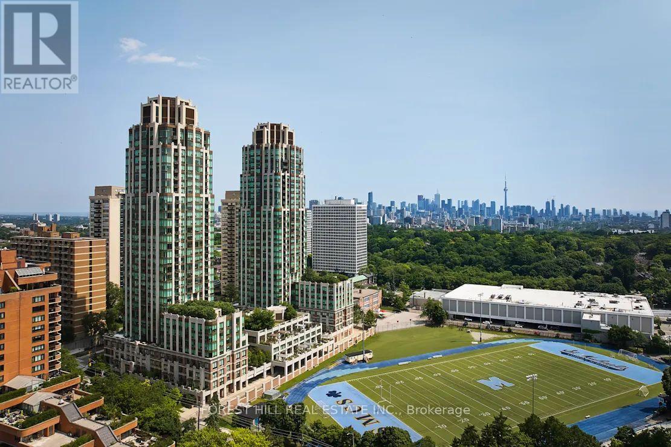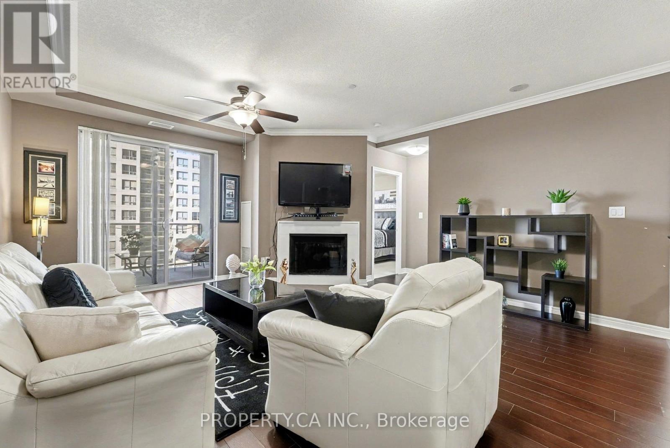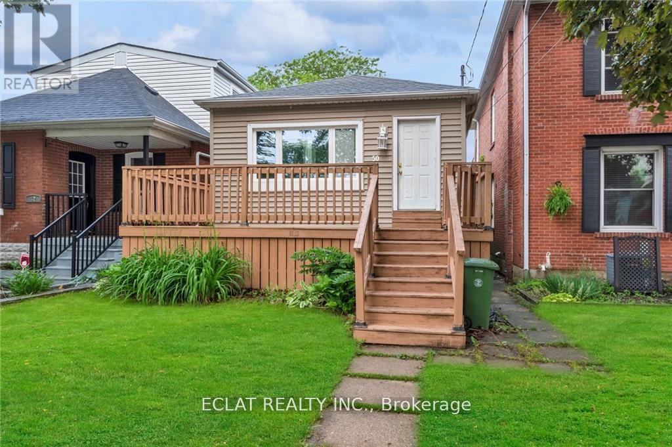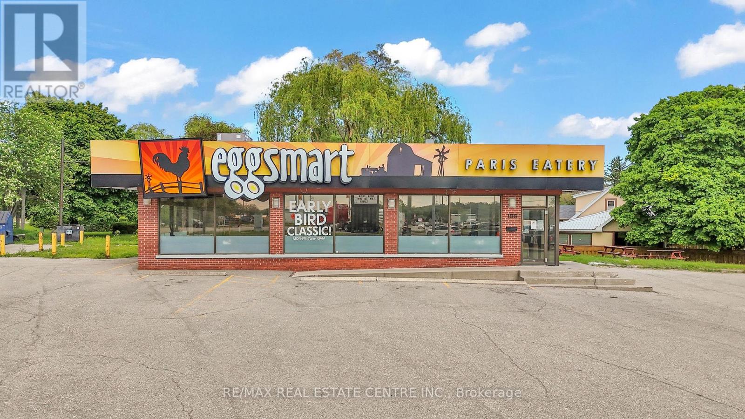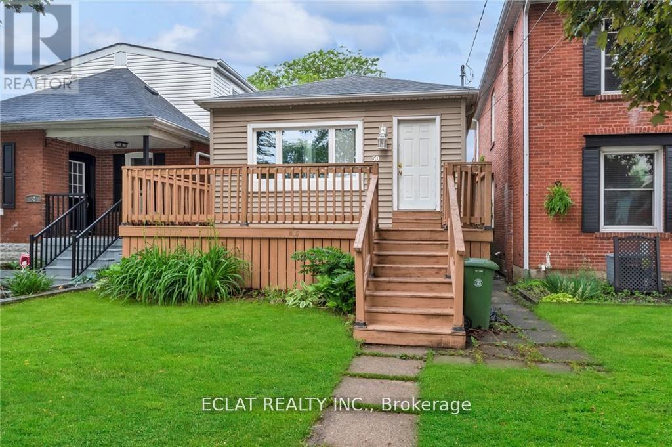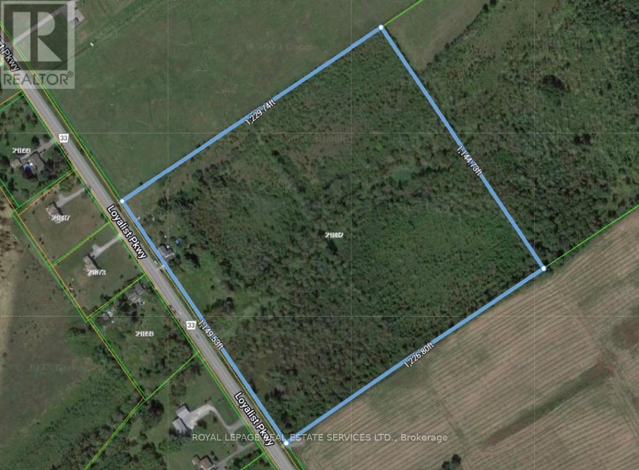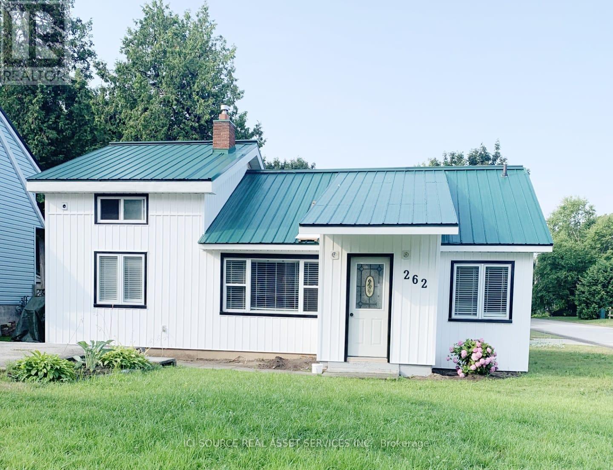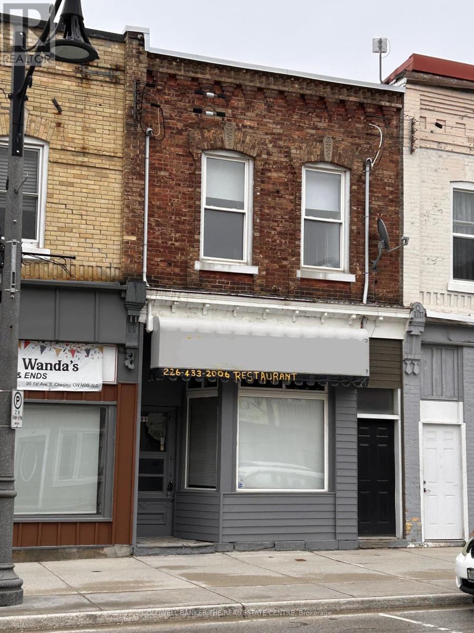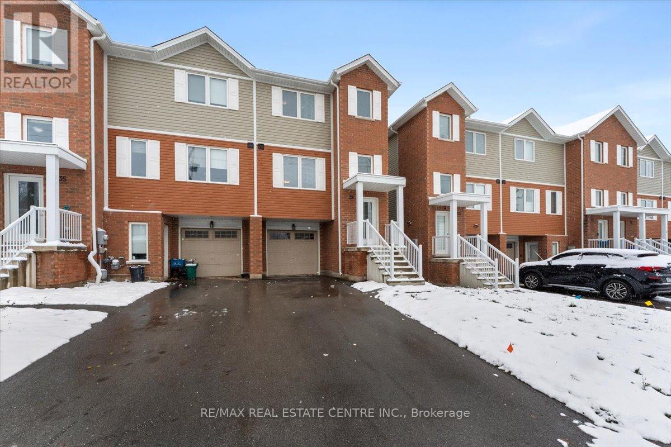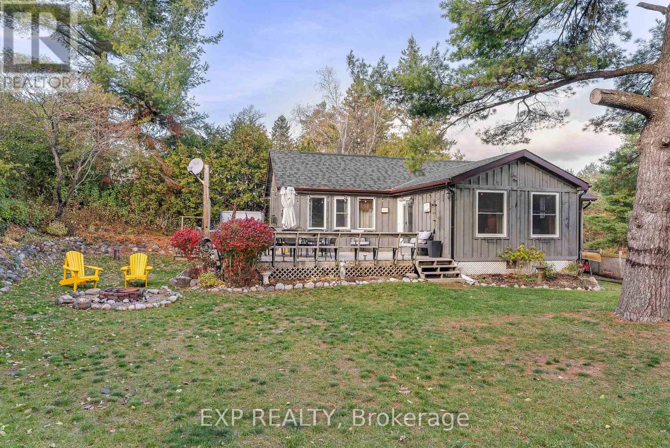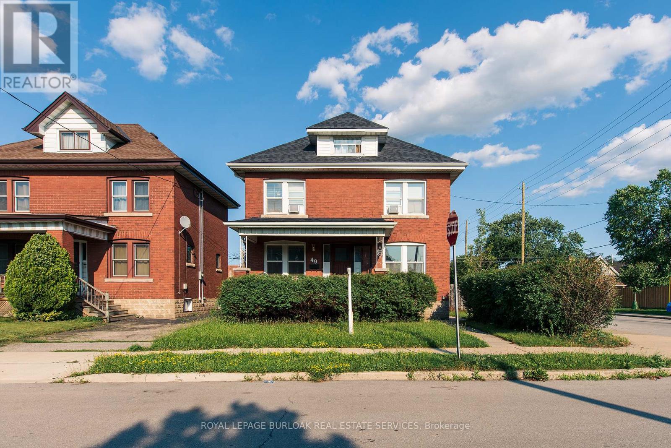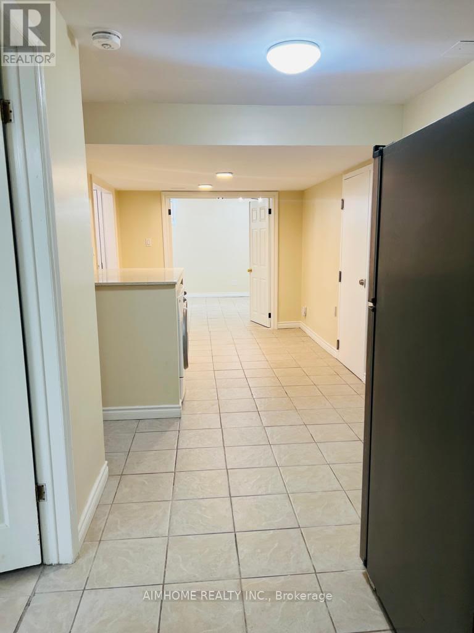504 - 320 Tweedsmuir Avenue
Toronto, Ontario
*Free Second Month's Rent! "The Heathview" Is Morguard's Award Winning Community Where Daily Life Unfolds W/Remarkable Style In One Of Toronto's Most Esteemed Neighbourhoods Forest Hill Village! *Spectacular South Facing Studio Suite W/Full Width Terrace+High Ceilings That Feels Like A 1Br 1Bth W/Separate Family Room! *Abundance Of Windows+Light W/Panoramic Cityscape Views! *Unique+Beautiful Spaces+Amenities For Indoor+Outdoor Entertaining+Recreation! *Approx 450'! **EXTRAS** Stainless Steel Fridge+Stove+B/I Dw+Micro,Stacked Washer+Dryer,Elf,New Roller Shades,Laminate,Quartz,Bike Storage,Optional Parking $195/Mo,Optional Locker $65/Mo,24Hrs Concierge++ (id:60365)
1211 - 330 Ridout Street N
London East, Ontario
Your Opportunity to secure the Largest and Rarely Offered 1 Bedroom + Den in the highly sought after Renaissance II! With thoughtful design and floor plan, this spacious 1014 sq ft unit offers an Open Concept Layout and Abundant Storage Space. Enjoy your morning coffee or watch the summer afternoon sun set beneath the horizon on this 75 sq ft Balcony with views of Ivey Park and the Forks of the Thames! Primary Bedroom easily fits a King size bed and is attached to a Walk In Closet! Generous Living and Dining space features a built in Decorative Fireplace. Kitchen features Ample Cabinetry Space with Breakfast Bar, Full Size Stainless Steel Appliances and Plenty of Countertop Space. Turn the Den into a 2nd bedroom, games room, office - Make It Your Own! Building Facilities include a spacious Party Room W/Dining Room, Pool table and Walk out access to the Outdoor Terrace, Media Room, Library Room and a Fitness Centre. Outdoor Terrace is set up with patio furniture, BBQs and Putting Green. Location, Location, Location! In the heart of London's Downtown Core, steps away from the Covent Garden Market, Canada Life Place/ Budweiser Gardens, and other popular destinations and downtown amenities. (id:60365)
Unit 2 - 50 East 24th Street
Hamilton, Ontario
1-bedroom basement on East 24th St, nestled in the picturesque Eastmount neighbourhood in Hamilton. This charming residence offers a comfortable and inviting living space, with ample local amenities from grocery, coffee shops, and Jervanski Hospital nearby; this unit is perfect for small families or young professionals. The unit, provides a bright, airy living room with ample natural light. Well-appointed kitchen with modern appliances and ample cabinet space for all your culinary needs. Dedicated parking spots to ensure hassle-free parking and quick access to both the Sherman and Claremont Cuts allow for an easy commute into the city. Tenant pays 40% of utilities. Separate Hydro meter. (id:60365)
156 Dundas Street E
Brant, Ontario
Take advantage of this exceptional opportunity to own a successful and well-established restaurant located at one of the county's busiest intersections, ensuring maximum exposure and high foot traffic. Operating daily from 7:00 AM to 3:00 PM, the business offers a popular and diverse menu of breakfast and brunch options with dine-in, takeout, and delivery services. The spacious 1,700 sq ft retail area includes seating for 64 guests indoors plus additional patio seating, and is supported by ample on-site parking. This turn-key operation features growing sales, low food costs, affordable franchise fees, and strong profit margins. With low rent, a long-term lease, and comprehensive training and support provided, this is an ideal opportunity for both new and experienced operators. Don't miss your chance to own a thriving business in a high-demand location. Low Monthly Rent: $5,860 including TMI and HST (id:60365)
Unit 1 - 50 East 24th Street
Hamilton, Ontario
Renovated 2-bedroom home on East 24th St, nestled in the picturesque East mount neighborhood in Hamilton. This charming residence offers a comfortable and inviting living space, with ample local amenities from grocery, coffee shops, and Juravinski Hospital nearby; this unit is perfect for small families or young professionals. An ample front porch allowing the perfect place to enjoy the morning sun and a coffee. The unit, provides a bright, airy living room with ample natural light and neutral-toned walls, providing a versatile backdrop for your personal style and furnishings. Well-appointed kitchen with modern appliances and ample cabinet space for all your culinary needs. The kitchen also features a dining room space, sliding glass doors leading to ample back patio space, and a quaint, private backyard overlooking the laneway parking. Dedicated parking spots to ensure hassle-free parking and quick access to both the Sherman and Claremont Cuts allow for an easy commute into the city. Tenant pay 60% of utilites. Separate Hydro meter. (id:60365)
21062 Loyalist Parkway
Prince Edward County, Ontario
Gateway to the County! A Fantastic Opportunity! Discover 32 acres of land with over 1,100 ft of frontage on Loyalist Parkway. Ideally located just 10 minutes to Trenton and 12 minutes to Highway 401. The home on the property is partially completed and ready for your finishing touches. Recent upgrades include a new roof, windows, and doors. Property is being sold in as-is condition. (id:60365)
262 Green Street
Saugeen Shores, Ontario
Welcome to this newly renovated charming 3-bedroom, 2-bathroom home, only a block away from the Port Elgin main beach. This move in ready home features a spacious and inviting living area (equipped with a gas fireplace), a main floor bedroom, a main floor laundry room , a beautifully finished 3 piece bathroom, and an open concept kitchen & dining space equipped with stainless steel appliances. Upstairs you will find two additional bedrooms, a second 3 piece bathroom, as well as a small bonus space that can be used for storage. A double car driveway and bonus 12' x 22' storage shed top off this amazing property. Additionally, this house is being sold with most furnishings included. Not only would this home be perfect for young couples or small families , but is perfect for anyone looking to downsize, or someone wanting to own an amazing summer property close to the beach! *For Additional Property Details Click The Brochure Icon Below* (id:60365)
99 1st Avenue S
Arran-Elderslie, Ontario
This is a fantastic opportunity for someone looking to invest in a commercial property in Downtown Chesley! This Historic brick building has both commercial & residential spaces with multiple options. Enjoy the benefits with three steady revenue streams!! The main floor restaurant is leased as Restaurant space and recently renovated with new flooring, signage and seating area with dining counter, Hot Table and cold display case. A welcome Breakfast spot in town. Fully equipped with a walk-in cooler, fire suppression system, gas stove, double ovens, freezer, and prep area. Office, Basement storage space and convenient back access for deliveries. Electric Furnace Forced air, 200 amp service. Two occupied apartments upstairs with steady stream of rental income. One 2 bedroom and one 1 bedroom, each with their own laundry. Baseboard Heating, separate hydro meters and Hot water tanks upgraded in 2019. Water billed separately and currently paid by the landlord. Chesley is a busy town with plenty of opportunities, and just a short drive Owen Sound, surrounding towns and Lake Huron. This property provides a great balance of commercial potential and residential income, all in a welcoming community near major employment opportunities. High cap rate of just under 10% with all three spaces leased. All equipment/appliances as is. Pictures show restaurant space prior to current lease renovations which have new flooring and dining space. (id:60365)
39 Denistoun Street
Welland, Ontario
Welcome to 39 Denistoun St. Beautiful 3 Bedrooms and 3 bathrooms End Unit townhouse. Just Like Semi Detached. Freshly Painted in lovely neutral color. The Walk out Basement is partially finished Offering a Great rental Potential. Just add what's needed and a fully contained walkout unit is ready for generating a sizeable monthly income. The Basement can also be accessed from backside of the house (walkout) by going through the side of the house. Upstairs, the main floor has an open concept living, dining and kitchen, complemented by high ceilings and many large windows bringing natural light all day. the laundry and powder room also share the same floor. The second floor, house three spacious bedrooms where the Principal room comes with 4 pc. ensuite while the other full bathroom is annexed with other 2 Bedrooms. In the front, you can park two (2) cars on the Driveway and one (1) inside the garage. The backyard is quite deep too (113 ft long lot). Close to all amenities, 20 Mins drive to Brock University. A few Minutes drive to Hwy 406. Less than half an hour to Niagara Falls. this is a great opportunity to live upstairs and rent the basement or rent out both the units to maximize revenue. The whole house has been just Freshly Painted. The basement walls and ceiling have been drywalled. There's A rough-in for 3 pc and kitchen sink in the basement. The house Shows A+++. Priced to Sell. Bring offers. The Seller is motivated. 2.5% commission to Coop Broker. Living room, dining room and three bedrooms pictures are virtually staged. (id:60365)
Lot 100 - 7032 Lake Street
Hamilton Township, Ontario
Exuding cottage country charm, this home perfectly captures the essence of relaxed, small-town living just steps from Rice Lake and minutes from the Ganaraska Forest. Surrounded by scenic landscapes and friendly neighbours, it offers year-round adventure with endless opportunities for snowmobiling, ATVing, hiking, fishing, and ice fishing possibilities directly from the property to trails and lake! The property blends rustic character with thoughtful updates, including a roof replaced by Oak Hill Roofing in 2021, and a spacious backyard oasis featuring a hot tub and large deck ideal for summer barbecues or evening stargazing. Inside, the upper level welcomes you with warmth and character. The living room features a vaulted ceiling, rich wood accents, and a cozy electric fireplace, flowing naturally into a charming dining area framed by exposed beams. The kitchen combines style and functionality with abundant solid wood cabinetry, stainless steel appliances, and a convenient island-perfect for meal prep or casual dining. The primary bedroom offers a serene escape, while the second bedroom provides flexibility for guests or a home office. A fully renovated 4-piece bathroom completes the level with modern finishes and natural wood accents that tie the home's inviting aesthetic together. The lower level extends the home's comfort and versatility with a bright walkout foyer and a spacious rec room that's ideal for family gatherings or relaxing by the fire. A bonus bedroom adds space for guests or hobbies, while the laundry and utility rooms keep daily life organized. Ample storage throughout ensures both practicality and ease, making this home the perfect blend of country charm, comfort, and functionality-tailor-made for those who value peaceful living with adventure at their doorstep. (id:60365)
49 Province Street S
Hamilton, Ontario
Step into this solid brick 2.5-storey home in the highly desirable Delta neighbourhood where historic charm meets smart opportunity! This property is ideal for those looking to live beautifully, invest wisely, or create a multi-generational haven! The spacious covered front porch invites you into the home's bright & updated spaces featuring stained glass windows, a wonderful balance of character & modern comfort! Currently designed as a two-family residence, this home offers incredible flexibility that's hard to find! MULTI-GENERATIONAL! Enjoy life close to loved ones while maintaining privacy thanks to two separate self-contained units with its own laundry! SINGLE-FAMILY HOME! With minimal changes this home can easily be converted back with the possibility of 4-5 bedrooms perfect for growing families or anyone looking for extra space to live, work & play! INVESTORS! LEGAL DUPLEX! Two distinct units means strong rental potential, stable income & the ability to live in one space while the other helps pay the mortgage! The finished loft adds even more appeal as a primary suite or retreat! Recent upgrades bring confidence & peace of mind: Roof 2020; Furnace 2018; New Garage siding, roof & side door; new kitchen window; updated main floor kitchen; 2 full bathrooms renovated; new flooring, fresh paint, ceiling & pot lights in basement; & some newer appliances! Step outside to a fully fenced backyard ideal for family barbecues, pets or relaxing! The rare, detached garage adds even more value making this home a standout in the neighbourhood! Perfectly located near top-rated schools, beautiful parks, shopping & quick HWY access, this is more than just a home, it's a chance to build your future in one of Hamilton's most loved communities! Whether you're a first-time buyer ready to offset your mortgage, an investor looking for strong returns or a family who wants to live close while keeping independence, this Delta home is the perfect blend of heart, history & opportunity! (id:60365)
276 Vansickle Road
St. Catharines, Ontario
Beautiful 2-bedroom basement apartment located in a highly desirable and quiet neighbourhood. Conveniently close to schools, grocery stores, shopping, and sports & entertainment centres, with St. Catharines GO Station just 5 minutes away. Enjoy comfortable living in a peaceful community with excellent nearby amenities and top-rated schools. Suitable for young couples or small family. Tenants will be responsible for utilities and will be calculated according to number of residents. (id:60365)

