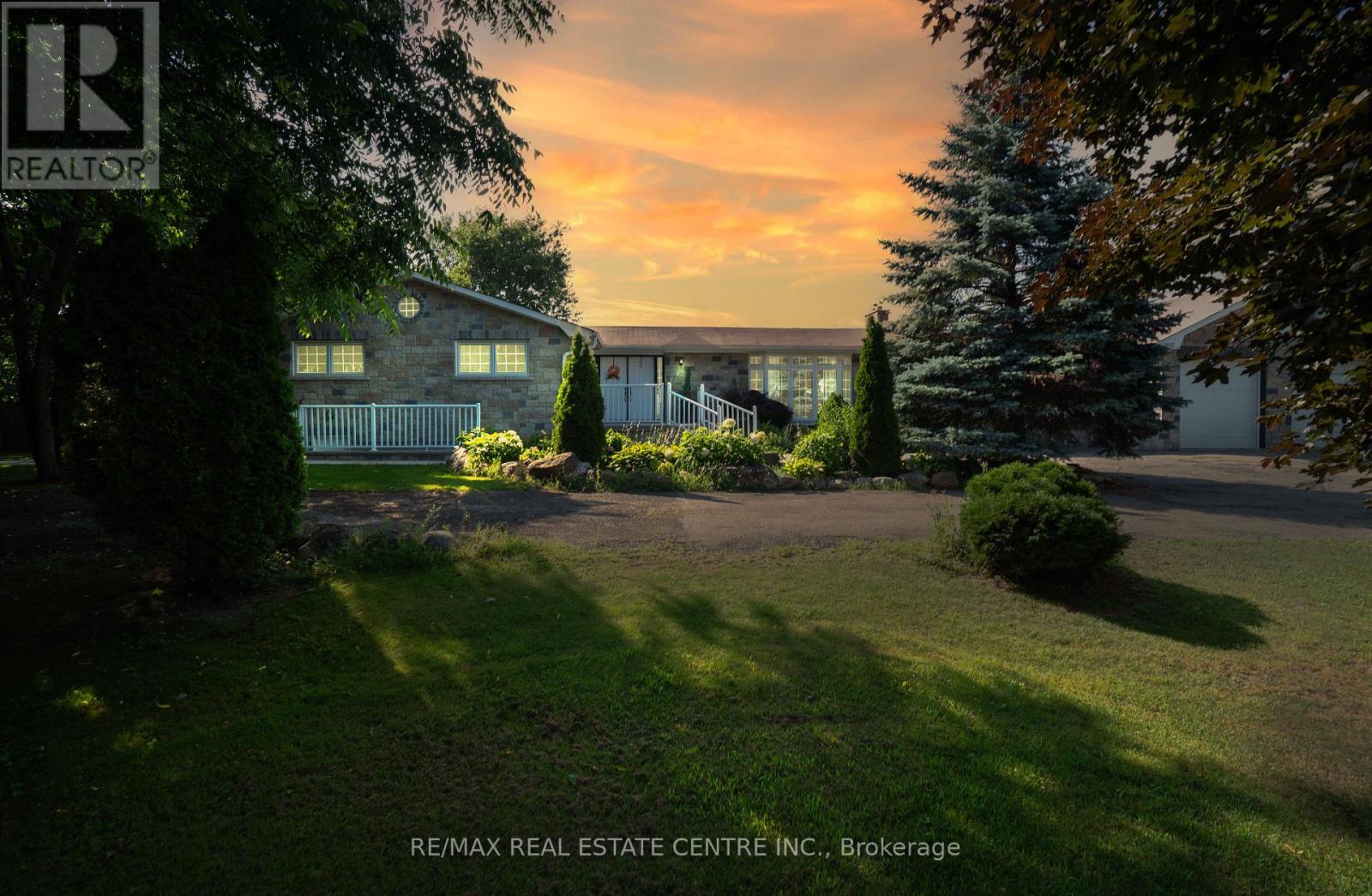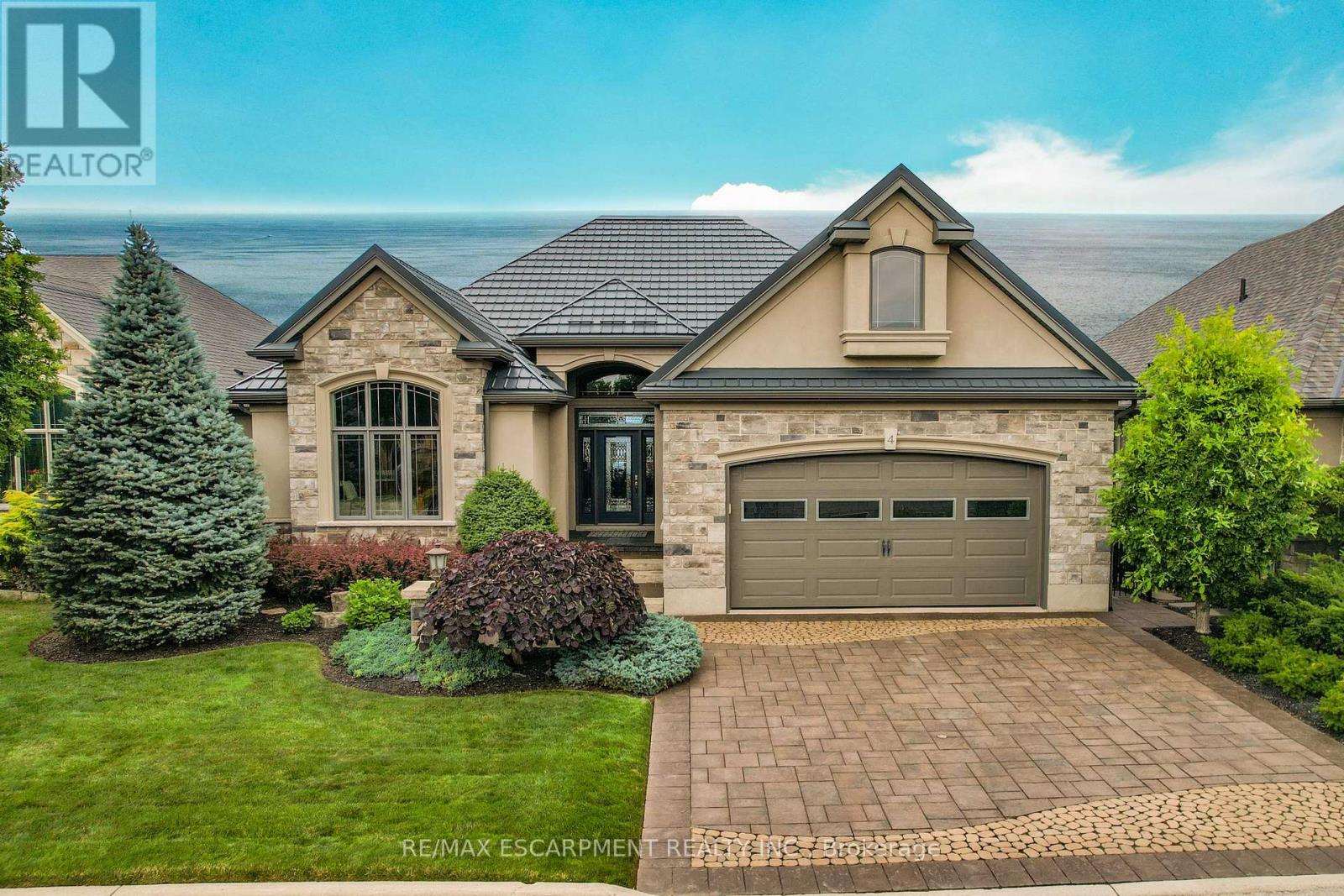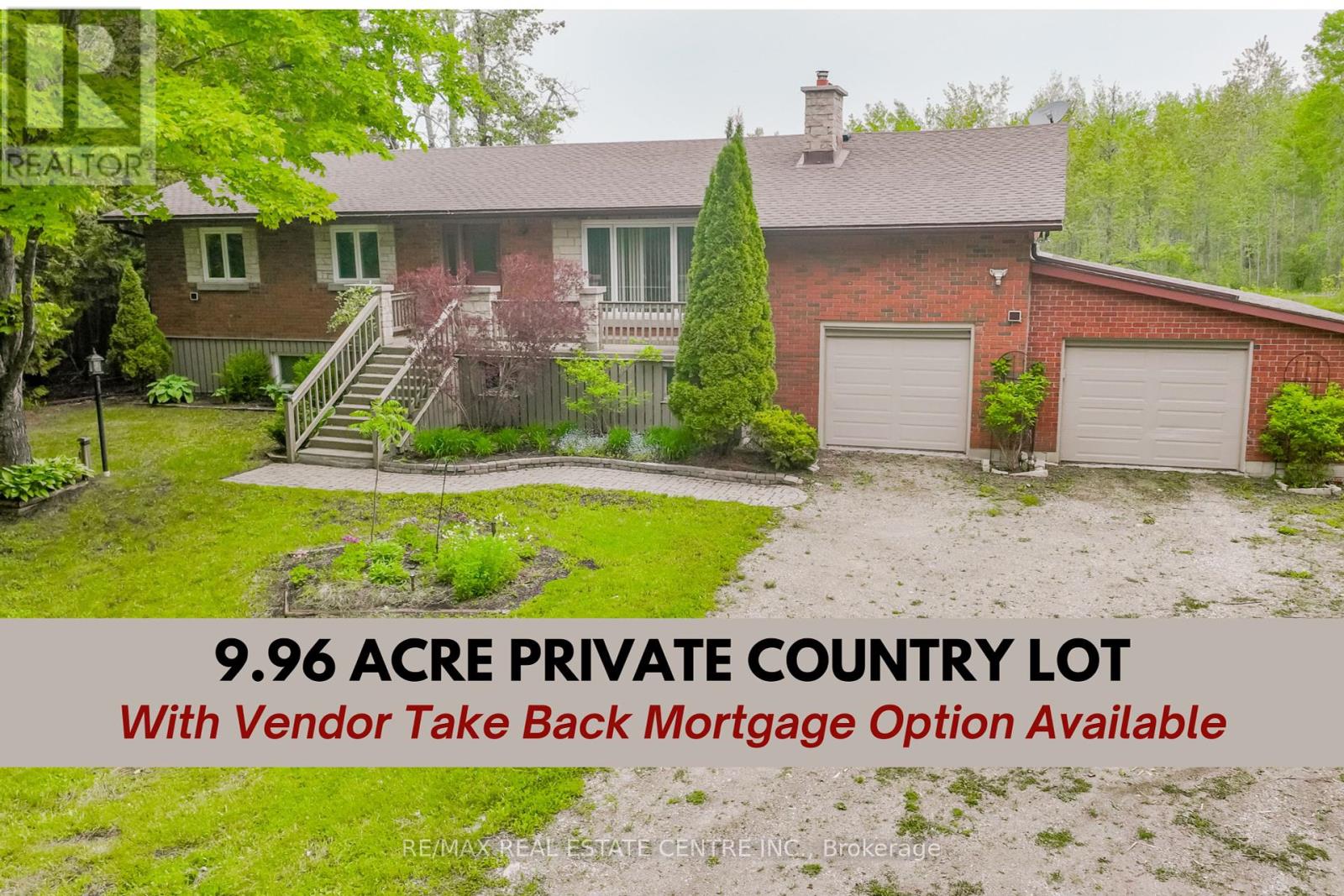9 Father Csilla Terrace
Hamilton, Ontario
Welcome to 9 Father Csilla Terrace, located in the much sought after gated community of St. Elizabeth Village! This home features 2 bedrooms, 2 bathrooms plus an ensuite, a large eat-in Kitchen, dining room and living room that leads to the raised deck where you can enjoy the beautiful view of the pond. One of the standout features of this home is the ability to fully renovate and customize it to your taste. Located on the lower level is the second bedroom, bathroom, and a large rec room for entertaining with a walk out to the patio. Enjoy all the amenities the Village has to offer such as the indoor heated pool, gym, saunas, golf simulator and more while having all your outside maintenance taken care of for you. (id:60365)
42 - 9620 Wellington Road
Erin, Ontario
Escape To The Country In Beautiful Erin! This Flat & Mostly Usable 9-Acre Property Offers The Perfect Blend Of Space, Comfort & Lifestyle. The Sprawling Bungalow Features 3 Spacious Bedrooms & 3 Full Baths On The Main Floor, Ideal For Family Living. The Finished Basement Includes A Separate Entrance & A Self-Contained Apartment, Perfect For In-Laws Or Rental Income. Enjoy Outdoor Entertaining With A Custom Outdoor Bar, Complete With A 2 Piece Bath & A Fenced In-Ground Pool For Those Summer Days. A Large Detached Workshop Provides Space For Hobbies, Storage, Or Business Use. Conveniently Located Close To Major Routes, Yet Surrounded By Nature- This Is A Rare Opportunity To Enjoy Country Living With All The Extras! (id:60365)
282 Ottawa Street S
Hamilton, Ontario
STUNNING, TASTEFULLY RENOVATED HOUSE, NEAR GAGE PARK, SOUTH OF KING ST E, SITTING ON A PREMIUM EXTRA LARGE CORNER LOT OVER 60 FEET FRONTAGE AND 121 FEET DEEP. MAIN FLOOR OPEN CONCEPT, HOUSE OFFERS 5 BEDROOMS IN TOTAL, TWO CUSTOM KITCHENS, THREE FULL WASHROOMS. CONVENIENCE OF MAIN FLOOR PRIMARY BEDROOM, FORMAL DINING ROOM & SECOND LAUNDRY PLUS TWO FAIRLY GOOD SIZE BEDROOMS ON SECOND FLOOR. FULLY FINISHED 2 BEDROOMS BASEMENT WITH FULL WASHROOM, CUSTOM KITCHEN, A COMPLETE IN LAW SET UP WITH ITS OWN LAUNDRY. NEW FLOORING, NEW WINDOWS, NEW ROOF IN 2024, 200 AMPS SERVICE & LOTS OF POT LIGHTS. ROOM SIZES AS PER ATTACHED FLOOR PLAN. DETACHED SINGLE CAR GARAGE, OFF LAWRENCE ROAD WITH PARKING IN FRONT OF THE GARAGE PLUS FRONT DRIVEWAY APPROVED BY THE CITY. SQUARE FEET & ROOM SIZES ARE APPROXIMATE. (id:60365)
24 Sagewood Drive
Hamilton, Ontario
Your Dream Home Awaits at Eden Park! Here's your exclusive opportunity to become part of Eden Park - a vibrant new community by celebrated award-winning builder Spallacci Homes. Ideally situated on Hamilton's sought-after West Mountain, this beautiful neighborhood is just steps from scenic parks, excellent schools, walking trails, a community rec. centre and parks, and offers easy highway access for commuters. This brand new, 1,824 sq. ft. luxury home sits on a premium 32 ft. x 98 ft. lot and showcases Spallacci's signature craftsmanship. Inside, you'll find a bright and open-concept layout, professionally finished to the drywall stage and ready for you to bring it to life. Here's the fun part - personalize your home with your choice of standard colors, cabinetry, flooring, and more from the Spallacci Homes showroom! Plus, enjoy $18,000 in upgraded features already included, along with a generous selection of other luxury options. Don't miss your chance to build the perfect customized space for your family in one of the Mountain's most desirable locations. Your future home is waiting your final touch! (id:60365)
Main - 5765 Dorchester Road
Niagara Falls, Ontario
This beautifully renovated 3 bedroom, 2 full bathroom detached home is perfectly located just 7 minutes from Niagara Falls, in the highly desirable area of Dorchester Road and Lundys Lane. Set on a spacious 40ft x 140ft lot, this home offers ample outdoor space and unbeatable convenience with schools, restaurants, grocery stores, gas stations, banks, and places of worship all within walking distance. Inside, you'll find a completely updated and move-in ready interior featuring brand new flooring throughout, elegant tile finishes in the kitchens and bathrooms, and a modern marble countertop in the main kitchen. The living room showcases a beautiful custom feature wall, adding warmth and style to the space. Ideal for large families or investors, the home includes two full kitchens and two laundry areas. The fully finished basement apartment has a private, separate entrance. This is the perfect home anyone looking to enjoy space, style, and a fantastic location in Niagara Falls. Bachelor's and students are welcome. Don't miss out on this exceptional opportunity. (id:60365)
4 - 61 Lake Street
Grimsby, Ontario
BREATHTAKING WATERFRONT ELEGANCE ... Lakeside Luxury Meets Exquisite Craftsmanship at 4-61 Lake Street in Grimsby. Experience stylish lakeside living w/DIRECT WATERFRONT ACCESS in one of Grimsby's most sought-after enclaves. LAKE VIEWS FROM EVERY ANGLE! Nestled along the shoreline, this exceptional DETACHED BUNGALOW w/GROUND LEVEL WALK-OUT boasts 2800 sq ft of FINISHED LlVING SPACE and is thoughtfully customized inside & out w/an unmatched commitment to quality & detail. Every square inch of this meticulously maintained property speaks to pride of ownership. From the upgraded brick exterior to the 50-year metal roof, PRO landscaped driveway, walkways, patio + sprinkler systems & private gated ACCESS TO THE BEACH, this homes curb appeal & functionality are second to none. The DOUBLE GARAGE boasts Palladian windows, man door + upgraded door system - while inside, a 200-amp electrical service supports extensive lighting, B/I speakers & smart functionality throughout. Step inside to a light-filled, elegant interior adorned w/7 hickory hardwood, coffered ceilings, upgraded lighting, plumbing fixtures & custom millwork. The CHEFS GOURMET KITCHEN offers quartz counters, backsplash, gas range w/electric oven, wine fridge & formal dining area w/coffered ceiling detail. The main floor living area features a gas fireplace flanked by custom cabinetry opening to a STUNNING DECK w/PLEXI GLASS RAILINGS & retractable sunscreen - perfect for enjoying morning coffee or evening sunsets over the lake. Retreat to a serene primary suite w/hardwood floors, coffered ceiling, walk-in closet w/built-ins & 5-pc ensuite w/quartz accents. A second bedroom features vaulted ceilings, Palladian window & double closets. LOWER (GROUND) LEVEL features a FULLY FINISHED W/O BASEMENT boasting a cozy family room w/fireplace, surround sound, B/I shelving, alongside a HOME GYM, office, additional full bath & COVERED PATIO! This home is more than a property - its a LIFESTYLE ON THE LAKE! Luxury Certified. (id:60365)
10 Buttercream Avenue
Thorold, Ontario
Modern Detached Home in Sought-After Thorold Community! Welcome to 10 Buttercream Avenue, a stunning 2-storey home located in a newly developed family-friendly neighborhood. This spacious and stylish home built in 2022, offers 2,000 sqft of modern open-concept living with bright interiors, large windows, and elegant finishes throughout. With 4 Bedrooms, 2.5 Bathrooms and an Unfinished Basement for endless possibilites, this home truly leaves lot's of room to maximize value. The main level features an inviting layout with a contemporary kitchen complete with a large quartz island, stainless steel appliances and ambient lighting, just perfect for entertaining or family gatherings. Leading you upstairs is a statement making wide-hardwood staircase that adds a touch of luxury and ushers you in to four generously sized bedrooms, including a posh primary suite with a large walk-in closet and an opulent ensuite bathroom. Other upgrades include: Quartz countertops in kitchen & bathrooms, Double car garage + 2-car driveway and a large backyard, great for kids, gardening, or relaxing. This family-friendly neighbourhood is located close to parks, beautiful golf courses and is just minutes from Highway 406/QEW and shopping at the Pen Centre and the Niagara Collection Outlets. Also just a short drive to Niagara Falls, Niagara-on-the-Lake, wineries, and historic landmarks. Whether youre raising a young family, working from home, or simply looking to enjoy all that the Niagara Region has to offer, this home delivers the perfect balance of convenience, comfort, and lifestyle. Make this beautiful home and community yours today! (id:60365)
6 Geoffery Road
Norfolk, Ontario
Not ready to buy? No problem! We have a beautifully maintained bungalow ready for the next renter! Welcome to 6 Geoffery Road, a stunning 2+1 bedroom, 1.5 bathroom bungalow located in the beautiful town of Port Dover. Enter into the open concept main floor, to the bright kitchen with white cabinets and stainless- steel appliances. Off of the dining room are back doors to the spacious backyard with a brick patio and lots of green space. The main floor is complete with 2 bedrooms and a 4-piece bathroom. Make your way downstairs to a large recreation room, additional bedroom, 2-piece bathroom as well as a laundry room with storage space. Parking is no issue with a single lane driveway that fits two cars as well as a single car garage. (id:60365)
555257 Mono Amaranth Townline
Mono, Ontario
10 Acre Country Property with 3 Bed, 2 Bath Raised Bungalow. Walk Up from Finished Basement with Potential In-Law Suite. Large Front Porch Entry to Bright Open Foyer with Dbl Closet. Modern Eat-In Kitchen with Breakfast Bar, Granite Counter, SS Appliances, Plenty of Cupboards & Window Above Sink. Dining Rm Combined with Kitchen w/ Pendant Light & Window. Back Entry Walk Out to Lg New Deck & Back Yard. Glass French Doors to Living Rm with Wood Fireplace & Stone Feature Wall, Large Picture Window Crown Molding & Hrdwd Flooring. Lg Primary Bedroom with Huge Walk-In Closet with Window, Built in Vanity & Custom Shelving. 2 Other Good Size Bedrooms each with Ceiling Fans & Windows Looking Out to the Yard. Lg Main 4 Pc Bath with Window, Storage Cabinet & Custom Vanity. Main Floor Laundry with Built In Cupboards, Sink w/ Vanity & Sep Shower. Finished Basement with Huge Open Rec Room, w/ Stone Wall Fireplace & 2 Pc Bath with Separate Access From Back or Garage. 2 Car Garage/ Workshop with 10+Parking. Private Mature Treed Lot with Tree Lined Drive & Lg Metal Storage Shed approx.10' x 12' size.. Tranquil Country Property with Endless Possibilities for Landscaping, Trails & Family Fun and Entertaining. Natural Surroundings with Plenty of Wildlife & Birds. On Paved Country Road, Just 5 Minutes To Shelburne with Shopping, Dining & Amenities. Easy Commute 15 Mins to Orangeville, 45 Mins to Brampton. Beautiful Home with Huge Property. (id:60365)
25 - 117 Sladden Court
Blue Mountains, Ontario
Step Into This Beautifully Maintained Property That Offers An Open And Breezy LayoutJust Right For Resort-Style Living, A Cozy Guest Retreat, Or Your Everyday Escape. Enjoy The Tranquil Golf Course Views From The Backyard, Where Birdsong And Gentle Breezes Set A Soothing Backdrop. Watch Nature And Golfers Alike In Motion, All From Your Rooftop Deck, Ideal For Entertaining Or Unwinding. Brand New Appliances Will Be Provided Or Negotiated. The Residents Can Only Have Private Beach Access. Highly Exclusive Lora Bay Community. There Are Also Nearby Grocery Stores, Restaurants, And Other Amenities Five Minutes Away. Has A Tarion Warranty Don't Miss An Exceptional Home, Simply Move In, Really Nothing To Do, Enjoy Nature. (id:60365)
544 Ravendale Way
Ottawa, Ontario
Welcome To 544 Ravendale Way, A Beautifully Maintained Family Home Nestled In The Heart Of Barrhavens Prestigious Stonebridge Golf Course Community A Neighborhood Known For Its Tree-Lined Streets, Top-Rated Schools, Parks, And Access To Serene Walking Trails. Built By Morach, This Elegant Residence Offers Over 2,700 Sq Ft Of Thoughtfully Designed Living Space Plus A Partially Finished Basement With A Dedicated Home Office Ideal For Todays Remote Work Needs. Step Inside To An Airy Main Floor With Hardwood And Ceramic Flooring, A Bright Open-Concept Layout, And Plenty Of Natural Light. The Spacious Chefs Kitchen Is Equipped With Stainless Steel Appliances, A Gas Stove With A Premium Range Hood, And Ample Counter Space, Flowing Seamlessly Into The Sun-Filled Eat-In Area That Overlooks The Beautifully Landscaped Backyard. A Formal Dining Room And A Main Floor Den/Home Office Provide Flexibility For Entertaining And Work-From-Home Options. Upstairs, Discover Four Generously Sized Bedrooms, Including A Luxurious Primary Suite With A Spa-Inspired Ensuite Featuring A Soaker Tub, Glass-Enclosed Shower, And An Oversized Walk-In Closet. Outside, Enjoy Summer Barbecues And Quiet Evenings On The Large Deck Surrounded By Lush Landscaping The Perfect Outdoor Retreat For Family And Friends. Located Steps From The Stonebridge Golf Club, Minto Recreation Complex, And Barrhavens Many Shops And Restaurants, This Home Combines Luxury, Comfort, And A Family-Friendly Lifestyle. (id:60365)
409 - 1000 Lackner Place
Kitchener, Ontario
Welcome to Lackner Ridge Condominiums! This bright, fourth-floor condo offers peaceful views at the back of the building, away from traffic perfect for enjoying your morning coffee or unwinding in the evening on your private balcony. The unit features a spacious open-concept kitchen and living area, large windows that flood the space with natural light, and in-suite laundry for your convenience. It comes complete with stainless steel appliances, a generous bathroom, a dedicated storage locker, and surface parking. Located just steps from a grocery store and pharmacy, and only minutes to Stanley Park Mall. Outdoor enthusiasts will love the nearby Grand River Trail for scenic walks or bike rides along the river. (id:60365)













