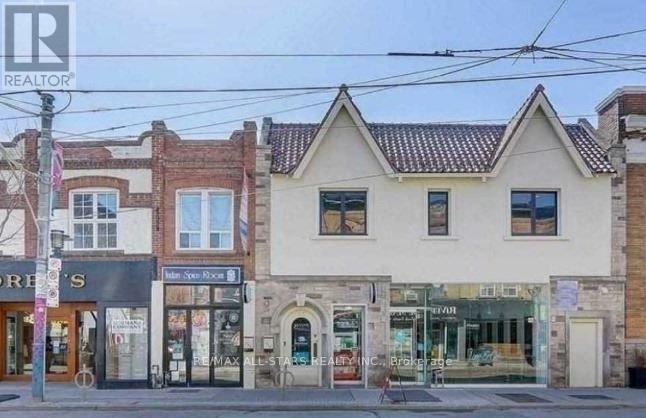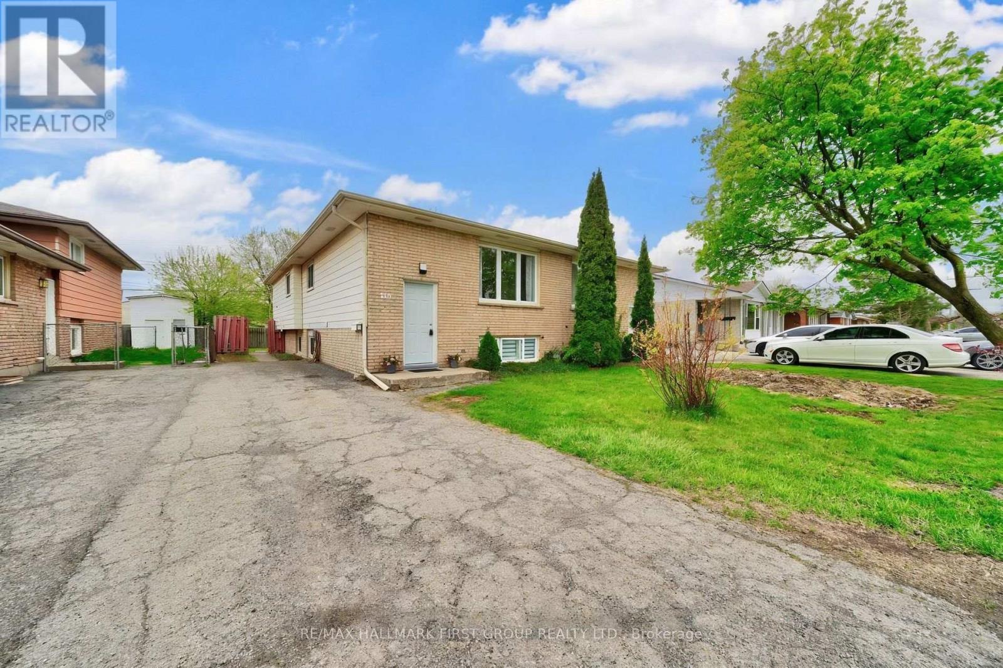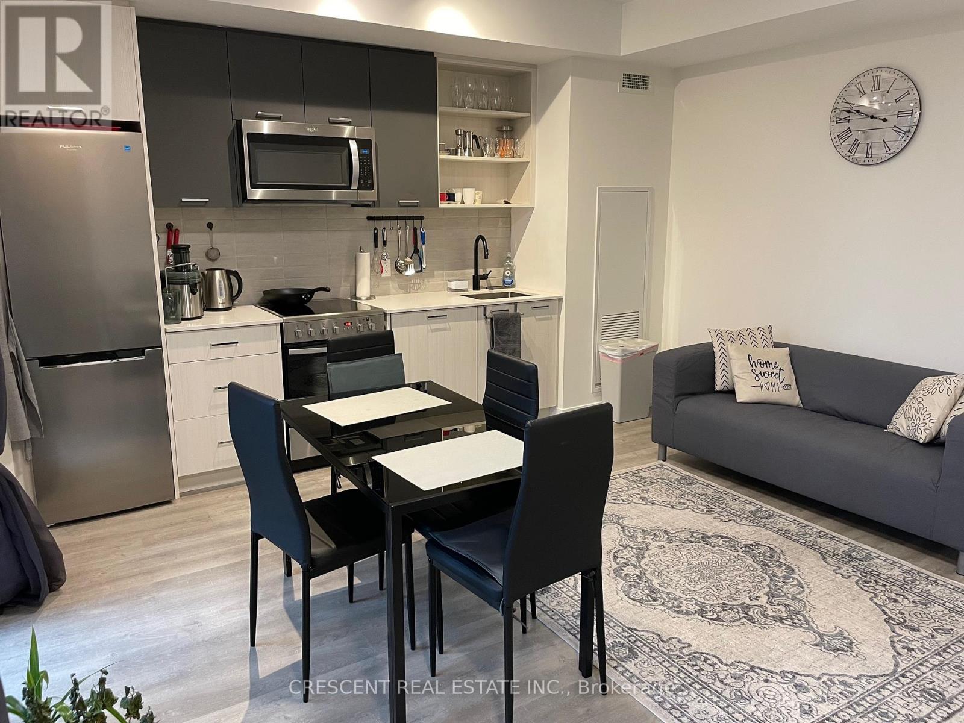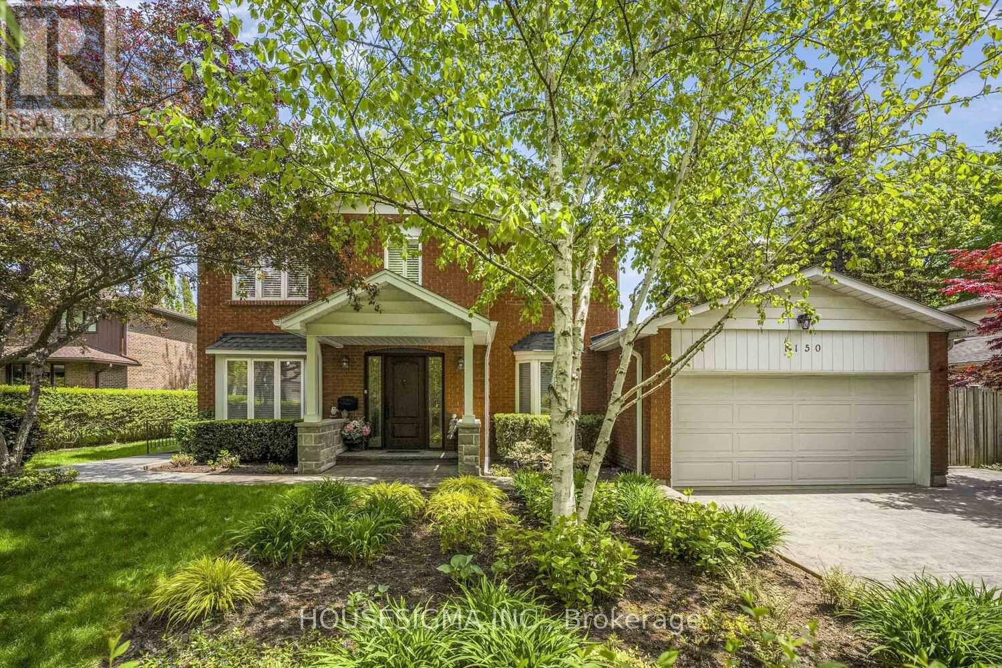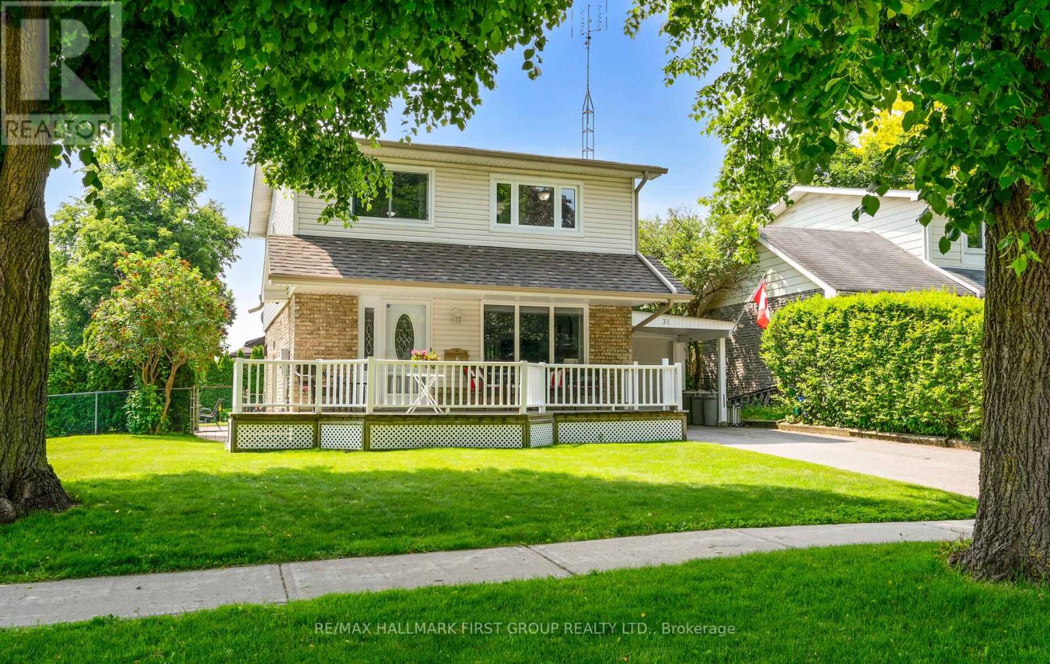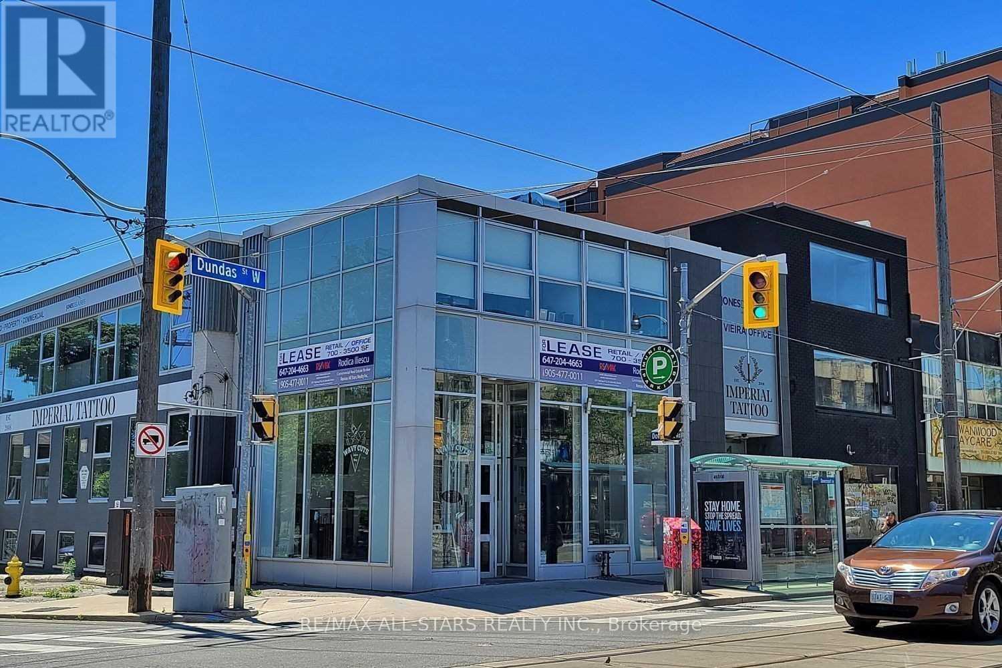101 - 717 Queen Street E
Toronto, Ontario
Main floor commercial unit of approximately 500 sq. ft. available for lease at 717 Queen Street East. The space features an open floor plan, 9-foot ceiling, a window providing natural light, and an in-unit sink. Building amenities include: Shared kitchenette within the building HVAC system with ultraviolet purification Intercom entry and building security system Security cameras throughout common areas Cleaning service for common elements Renovated building throughout Rear drop-off/pick-up area with convenient access for deliveries Located in the Leslieville neighbourhood with strong pedestrian traffic, shops, restaurants, and public transit nearby. Suitable for retail, professional office, personal service, and other permitted commercial use as per zoning. Lease is offered on a semi-gross basis and is available immediately. (id:60365)
1416 Nash Road
Clarington, Ontario
Welcome to this lovingly renovated home in the most prime location! Sitting on a beautiful expansive lot, close to all amenities! Bright main floor with beautiful bright windows. Basement offers a warm and inviting living room with fireplace and open concept kitchen, a fourth and a fifth bedroom, a 5pc bath and laundry. Ready to move in and enjoy your surroundings, inside and out. (id:60365)
3705 - 7 Grenville Street
Toronto, Ontario
Discover Luxury Living At YC Condos Near Yonge & College. This Modern 2-Bed, 2-Bath Condo Is Located In The Heart Of Toronto's Vibrant Bay St Corridor. Boasting 665 sqft Of Beautifully Designed Interior Space, This Unit Features An Expansive 329 Sq.Ft. Private Terrace, Perfect For Entertaining, Relaxing, Or Enjoying Breathtaking City Views. Step Inside To An Open-Concept Layout With Floor-To-Ceiling Windows, Flooding The Space With Natural Light. The Sleek Modern Kitchen Is Equipped With Stainless Steel Appliances, Quartz Countertops, And A Breakfast Bar. The Spacious Primary Bedroom Offers A Ensuite Bath And Generous Closet Space, While The Second Bedroom Offers Ensuite Bath. The Showstopper Of This Condo Is The Oversized Terrace A Rare Find In The City! Short Walk To College Subway Station, U Of T and TMU. Incredible Infinity Pool On 66Th Floor Making It One Of North America's Tallest Infinity Pools! Amenities Include Gym, Yoga Studio, Private Dining Rooms, Outdoor Terrace, BBQ & Lounge. (id:60365)
205 Claridge Drive
Ottawa, Ontario
Welcome to this meticulously maintained & upgraded semi detached home that is perfect for families ,entertaining & feels like a single! The lovely front porch & spacious foyer (w/access to garage & powder rm) allows you to greet everyone. Note the gleaming hardwd floors & gracious hardwd staircase! Open concept main level features kitchen w/granite counters & 9' breakfast bar! The eating area leads to the beautifully landscaped & fenced back yard (shed incl)to relax at the end of the day! Seat guests in the formal dining room & living room! Notice how much light gets into this home. Upstairs you will find the super spacious primary bedrom w/luxury ensuite & walk-in closet. Two other huge bedrooms w/main bath& linen closet on this level. The lower level features a spacious family room with gas fireplace & bonus space, 4th FULL bath & amazing storage options! The pristine garage has double epoxy coated floors to make cleaning a breeze. Close to schools parks, walking paths & much more *For Additional Property Details Click The Brochure Icon (id:60365)
202 - 323 Winona Avenue
Ottawa, Ontario
Beautiful, sun-filled, meticulously cared-for, Westboro condo in a quiet, low-rise building. Under ground parking and storage locker. Walking distance from parks, beach, shopping, restaurants, Ottawa River.*For Additional Property Details Click The Brochure Icon Below* (id:60365)
Bsmt - 510 First Avenue
Welland, Ontario
Exceptional 2-bedroom, 1-bathroom basement apartment located in highly sought-after North Welland. Thoughtfully designed with oversized windows, this suite is filled with natural light and offers a bright, inviting atmosphere. The freshly painted interior is complemented by quality finishes and a beautifully upgraded kitchen, blending style and functionality. Ideally situated just moments from transit, shopping, dining, parks, and top-rated schools, this residence combines comfort with convenience in a prime location. Tenants to pay 40% of all Utilities (id:60365)
Main - 510 First Avenue
Welland, Ontario
Beautiful 3-bedroom, 1-bathroom semi-detached raised bungalow in desirable North Welland. This home features solid hardwood floors, a freshly painted interior, and an upgraded kitchen with modern finishes. Situated in a prime location, you're just steps to public transit, shopping, restaurants, parks, and excellent schools everything you need is right at your doorstep. A fantastic rental opportunity in a sought-after neighbourhood! Tenants to pay 60% of all Utilities (id:60365)
527 - 2300 St Clair Avenue W
Toronto, Ontario
Discover your new home in this stylish 1-bedroom unit designed to balance comfort, convenience & city living in one of Toronto's most vibrant neighborhoods. Featuring an open concept Living, Dining & Kitchen area, this space flows seamlessly to create a modern atmosphere perfect for entertaining or relaxing after a busy day. Step out onto either of your two private balconies & enjoy fresh air, morning coffee, or an evening unwind as the city buzzes around you. Ideal for a couple or single person seeking their own space or a student who wants the freedom of independent living, this unit offers flexibility to suit a variety of lifestyles. One parking spot, one locker, and all utilities included! Located right on St. Clair Ave W, you're in the heart of a lively stretch filled w/shops, dining options, cafes & essentials, putting everything you need nearby. Public transit is steps away, giving you quick access across the city whether commuting to work or school, or exploring Toronto itself in your free time. Everyday errands are stress-free w/Metro & Walmart both nearby, plus countless small shops where you can pick up daily necessities or discover hidden gems. You'll love the variety of restaurants along St. Clair, from casual bites to trendy spots for a night out. Nature lovers will appreciate being just north of Runnymede Park for more outdoor leisure time. As a bonus, you're close to the trendy Stockyards District, where shopping, entertainment & fun experiences are always waiting. This is your chance to lease a space that offers not just a home, but a lifestyle filled w/ convenience, energy & opportunity. Don't miss out on making this well-located, versatile 1-bedroom unit yours! (id:60365)
1150 Cynthia Lane
Oakville, Ontario
Welcome to 1150 Cynthia Lane a beautifully maintained 4-bedroom, 3.5-bathroom home offering over 2,500 square feet of above-grade living space in one of the most desirable neighborhoods in Oakville. First time this home has been offered for sale in over 40 years! Nestled on a quiet, tree-lined street, this spacious family home boasts a private, resort-like backyard complete with a stunning inground swimming pool, composite and cedar decking and beautiful landscaping - perfect for summer entertaining or tranquil relaxation.Step inside to find a functional and flowing floor plan, featuring generous principal rooms, a bright eat-in kitchen, sunny and inspiring home office and a cozy family room with a fireplace. Upstairs, the large primary suite includes a private ensuite with heated floors, heated towel bar and a walk-in closet. There are three additional bedrooms ideal for family, guests, or a second home office. The fully finished basement has a separate entrance and offers additional living space with a recreation room, gym or media lounge, with a full bathroom for added convenience.This home is located within walking distance to some of the top-rated public and private schools in Oakville, parks, and trails, making it a prime location for families seeking both luxury and lifestyle. Do not miss this rare opportunity to own a true gem in Southeast Oakville! (id:60365)
209 - 7805 Bayview Avenue
Markham, Ontario
Landmark Of Thornhill' Beautiful & Bright, newly renovated 2 Bedrooms + Solarium, 2 Full Bathrooms Luxury Condo. Best Layout With Split Bedroom In This Building. Laminate Floor, Almost 1100 Square Feet. Laminated Flooring Thru-Out, Close To Public & Private Schools, Shopping Malls, Grocery Stores, Parks & Public Transit. Indoor Pool, Indoor BasketballCourt, Gym, T.V. Room, Library, Media Room, Outdoor Tennis Court, B.B.Q. Area, Party Room, Guest Suite, Minutes To GoTrain Station And Hwy 7/407/404 & More To Appreciate! **EXTRAS** Appliances, Fridge, Stove,Dishwasher, Washer, Dryer, 1 Parking, 1 Locker, Utilities Included, TV cable, Internet, and Million-Dollar Facilities To Enjoy! (id:60365)
31 Michael Boulevard
Whitby, Ontario
Welcome to this impeccably maintained 4-bdrm, 3-bath home nestled in the highly sought-after West Lynde Creek neighbourhood. Situated on a generously sized lot, this beautifully cared-for property radiates pride of ownership from the moment you arrive. The charming, oversized veranda, meticulously manicured gardens, and serene, private backyard w/ a professionally finished, temperature-controlled sunroom that is perfect for cozy conversations and views year-round create an inviting outdoor oasis. Inside, you'll find a freshly painted interior featuring a spacious living room, formal dining room and updated kitchen w/ quartz countertops. Ideal for both everyday living and entertaining, this home offers a warm, functional layout with plenty of natural light. Upstairs includes 4 bdrms, w/ a primary Ensuite and additional updated 4 pc.bath. A convenient side entrance provides direct access to both the upper and lower levels, offering flexible living arrangements perfect for multigenerational families or the potential for an in-law suite. Just steps from the Whitby GO Station, Hwys 401 & 412, excellent schools, and local parks, this home blends comfort, convenience, and timeless charm in one of Whitby's most desirable communities. Don't miss your opportunity to own this exceptional home - where space, style, and serenity come together. (id:60365)
200 - 1269 Dundas Street W
Toronto, Ontario
For Lease: Unit 200 1269 Dundas St W, Toronto, ONOffice | Retail | Approx. 2,500 Sq. Ft. |Second-floor office/retail space in the Trinity-Bellwoods neighbourhood. The unit has been rebuilt with modern systems and provides an open layout suitable for professional, creative, or wellness businesses. Large glass frontage offers visibility from Dundas Street West.Interior Features:Approx. 2,500 sq. ft. with open-concept layoutFloor-to-ceiling glass frontage with signage opportunity New flooring, energy-efficient lighting, upgraded HVAC, and water heaterConstructed to LEED Bronze standards (not certified)Building & Parking:Green P parking across the streetAdditional leased parking options nearby. Situated in Trinity-Bellwoods on Dundas Street WestSurrounded by restaurants, cafés, boutique retail, and creative businessesSteps to Trinity Bellwoods Park and TTC transitHigh pedestrian and vehicular trafficPotential Uses :Design or creative studiosBoutique agenciesWellness servicesProfessional offices (id:60365)

