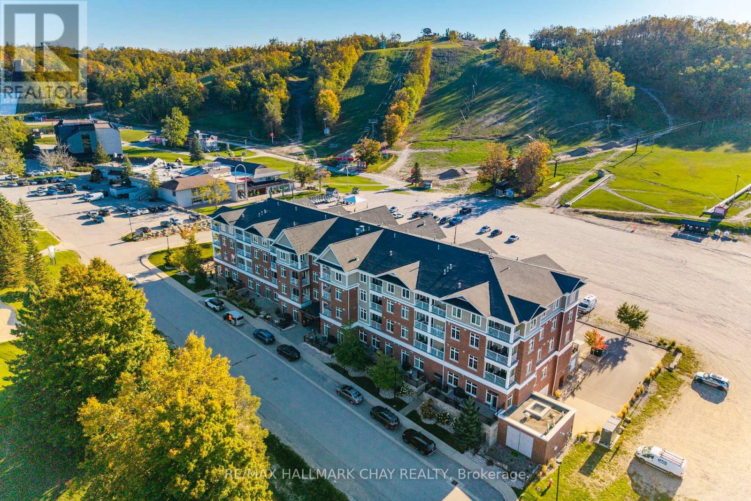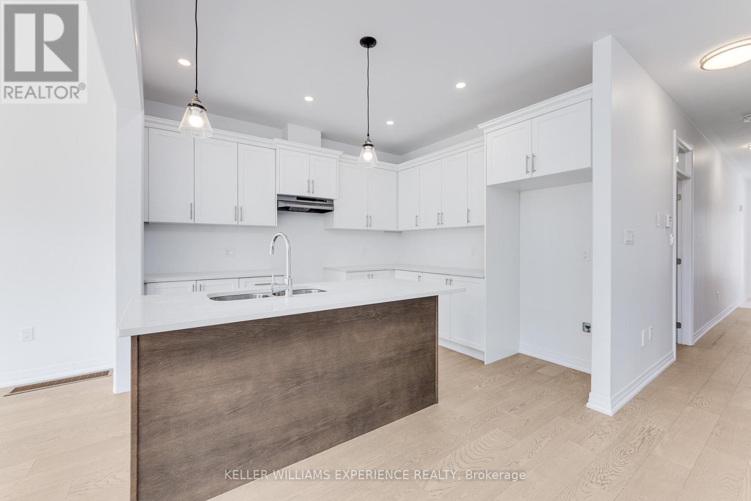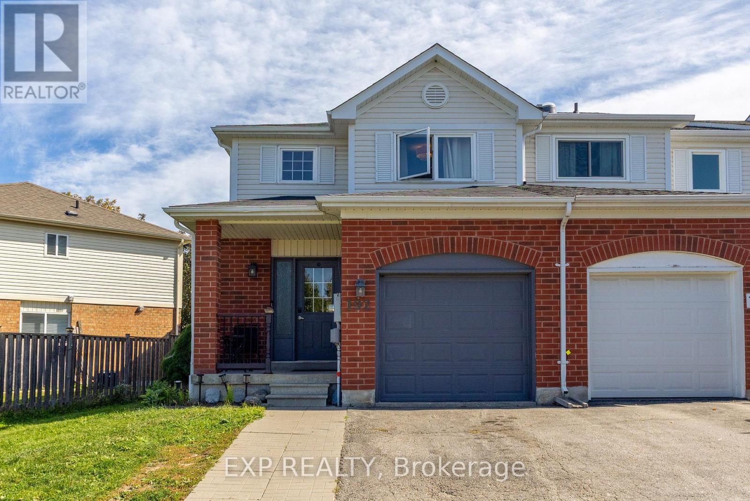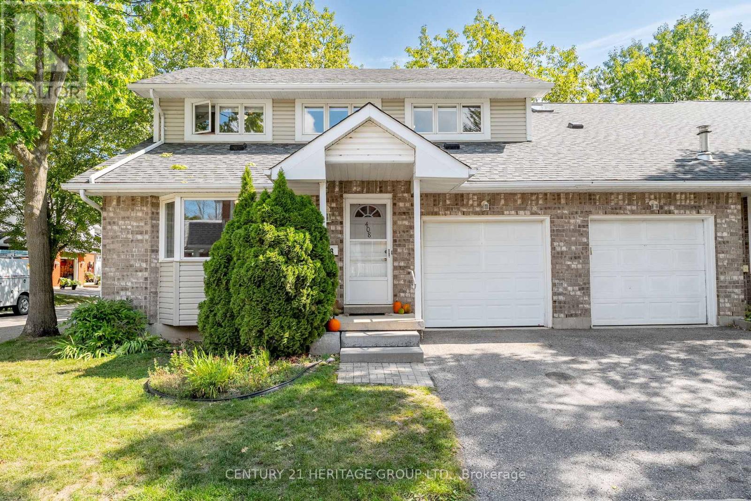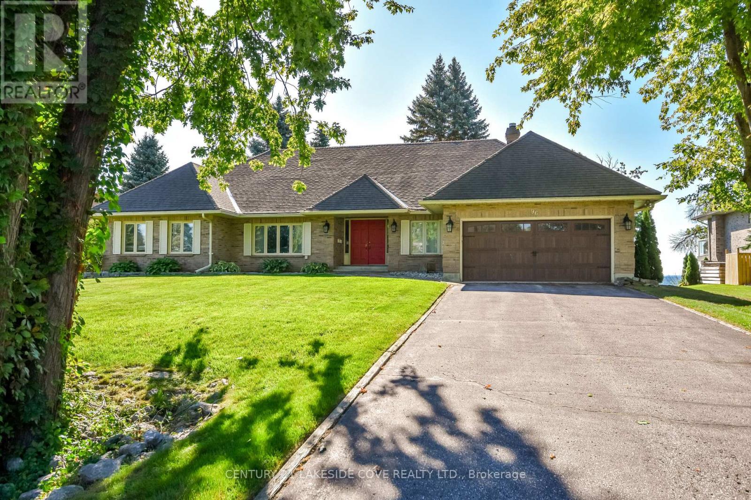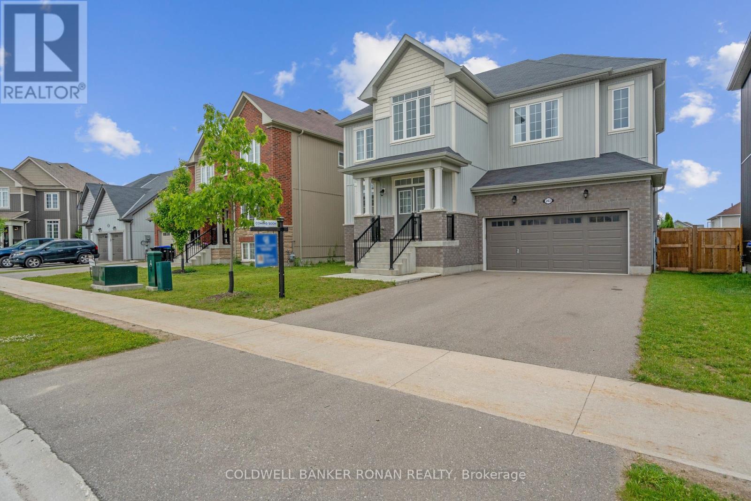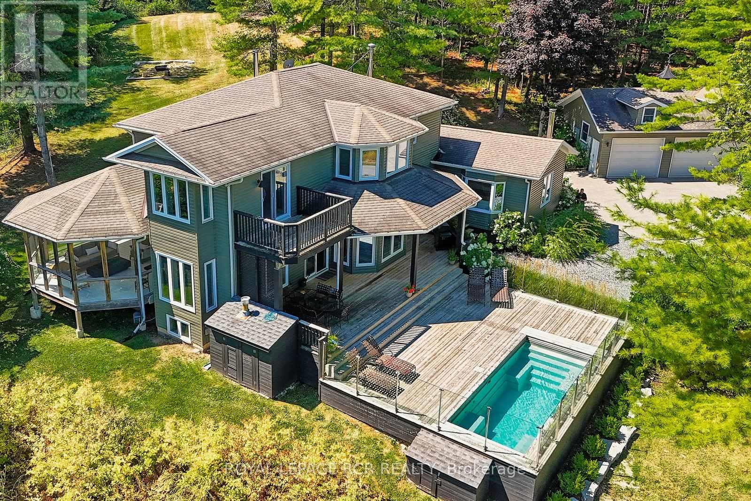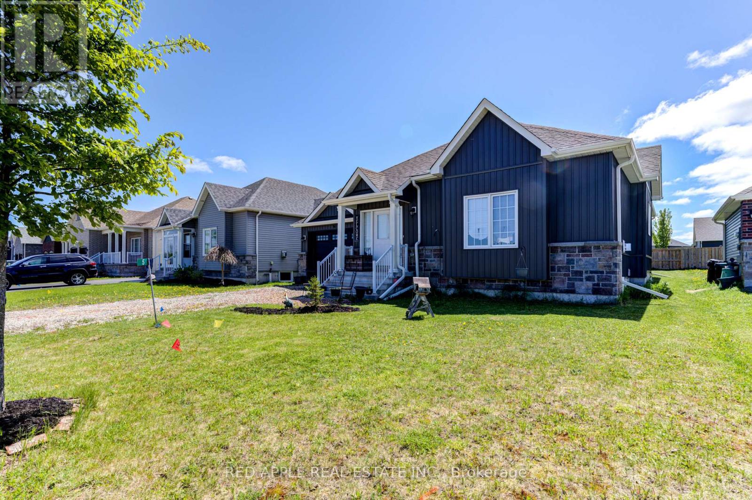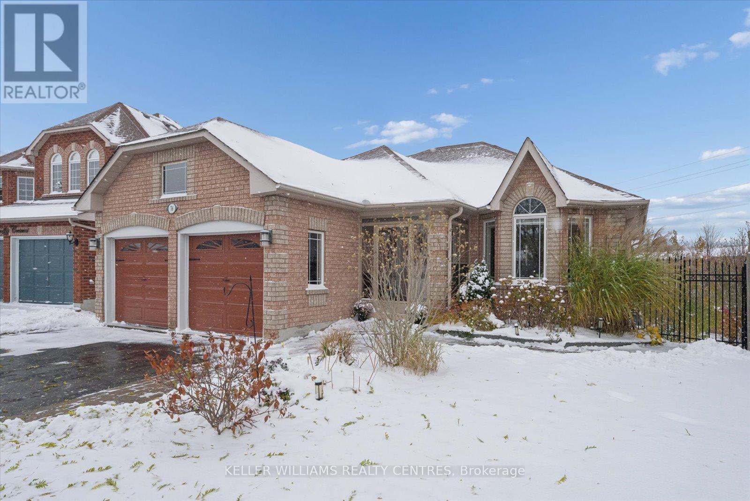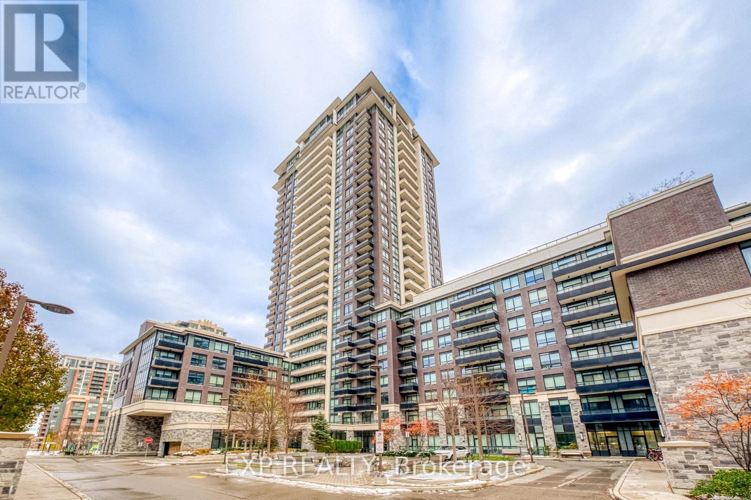207 - 40 Horseshoe Boulevard
Oro-Medonte, Ontario
Horseshoe Valley is a premier four-season destination, offering endless opportunities for recreation all year round. From skiing and snowshoeing to golfing, hiking, and cycling, this community is designed for those who love to stay active and connected to nature. Welcome to Unit 207 in Copeland House! This bright and modern condo features one bedroom plus a versatile den, two bathrooms, soaring nine-foot ceilings, and granite countertops that add a touch of elegance to the open-concept living space. A private balcony provides stunning views of the ski slopes, while the unit also includes one dedicated underground parking space and a private storage locker for added convenience. This home combines style, function, and resort-style amenities with all of Horseshoe Resort's offerings just steps from your door. Dining out, swimming or getting in a workout at the gym...it's all just a stroll away. Whether you're looking for a year-round residence or a recreational retreat, this property delivers the perfect balance of low-maintenance living and an active, resort-inspired lifestyle. (id:60365)
54 Sagewood Avenue
Barrie, Ontario
BRAND NEW AND A COMMUTER'S DREAM! Just 3 minutes to Barrie South GO and Highway 400, this move-in ready semi-detached by award-winning Deer Creek Fine Homes is part of the final completed inventory-no construction delays! Loaded with $20,000 in upgrades, this spacious 4-bedroom, 2.5-bath "Centennial Model" features a separate side entrance for potential income or in-law suite.The open-concept main floor showcases hardwood flooring, extra pot lights, oversized windows with transoms, and a modern kitchen with solid-surface counters and a large island. Upgrades continue with oak stairs and hardwood in the upper hallway.Located in Barrie's sought-after Copperhill community, you're minutes from Costco, Park Place, top schools, and just 10 minutes to Barrie's vibrant waterfront.Special incentives include a flexible deposit structure and potential HST rebate savings for qualified first-time buyers. Don't wait-book your private viewing today before the final homes sell out! (id:60365)
192 Pickett Crescent
Barrie, Ontario
This End-Unit Townhouse Is Ideal For First-Time Buyers Or Those Seeking To Downsize. Featuring 1,310 Sq. Ft. Above Ground, With 3 Spacious Bedrooms, 3 Full Bathrooms, And A Finished Basement, This Home Delivers Comfort And Functionality. The Open-To-Above Foyer Welcomes You With A Feature Wall Decor, While The Main-Floor Laundry And Premium Quartz Countertops Provide Upscale Everyday Conveniences. Entertain Outdoors On The Expansive Deck, Enjoy The Privacy Of An Extra-Wide Lot, And Take Advantage Of The Direct Garage Entrance With Abundant Storage. Located In Family-Friendly Painswick North, With Easy Access To Transit, Hwy 400, GO Train Service, Shopping, And The Lake. Truly Move-In Ready. (id:60365)
408 - 40 Museum Drive
Orillia, Ontario
PRICED TO SELL! Welcome to the lifestyle you have been waiting for in this beautifully maintained end-unit bungaloft located in Villages at Leacock. Offering over 1,700 sq. ft. of thoughtfully designed living space, it has everything you could want. From the spacious great room with massive vaulted ceilings to the sun-filled loft with flexible uses, this one has it all. You can choose a main floor primary bedroom or create a private retreat in the loft, complete with a 4-piece bath, bonus space, and a walk-in closet overlooking the great room. The loft also makes an amazing entertainment or office space. There are two large bedrooms on the main floor, one with a full ensuite bath featuring a walk-in tub/shower combination; the other with a big beautiful bay window. The kitchen offers ample cabinet and counter space and is open to the great room. Additional convenient features include main floor laundry, interior garage access, central vac, and a massive basement ready for your ideal design or storage. The straight stairs to the loft would make installing a chair lift a breeze. The condominium fees include Rogers cable/internet, private clubhouse access, snow removal, lawn care, and exterior maintenance. Conveniently located just steps from local restaurants, water views, walking trails, Tudhope Park, Lake Couchiching, public transit and all local amenities, this property beautifully combines comfort and lifestyle. SELLER IS WILLING TO PROFESSIONALLY REMOVE WALK-IN TUB AND REPLACE WITH STANDARD TUB PRIOR TO CLOSING. (id:60365)
19 Constance Boulevard
Wasaga Beach, Ontario
This home is located steps from Georgian Bay on a quiet street. This home is unqiue in design offering different levels of living space. Primary bedroom is on main floor with a walk out to a private deck. Primary also offers a 5 piece ensuite and walk in closet. The eat in kitchen is a spacious and has a walk out to deck over looking the private yard. This floor also offers a powder room. The next level offers a grand living area with cathedral ceilings, gas fireplace, walk out to a front deck. Wall of windows and some unique transom windows allow bright light into this inviting space. The top level offers an office space and 2 generous sized bedrooms with vaulted ceilings. 4 pc bathroom on the upper level. The double sized garage has inside entry to the house and has been segregated into a studio in one of the bays. Can easily be used as a garage space if needed. The basement is unfinished with very high ceiling and big windows offering yet again another bright living space. Used as storage but can easily be made into a bedroom and recreation room if needed for more space. This home is interesting and has a great beach house vibe. Would make a great home or recreation property. (id:60365)
96 Bayshore Drive
Ramara, Ontario
Lake Simcoe 5,000 Sq. Ft. Waterfront Bungalow with Breathtaking Southern Views. Welcome to this stunning waterfront bungalow on the shores of Lake Simcoe, offering 100 feet of clean, clear shoreline. This beautifully maintained home features cathedral ceilings and an open-concept layout that seamlessly blends the gourmet kitchen, dining, and living areas perfect for both relaxed family living and stylish entertaining. The kitchen is a chef's dream, complete with granite countertops and a walkout to a spacious stone patio, ideal for family gatherings. The main floor includes 2 generously sized bedrooms, 3 bathrooms, convenient main floor laundry, and inside access from the attached garage. The fully finished lower level offers a spacious rec room with walkout access to the backyard and hot tub, your private retreat for relaxation. This level also includes a large bedroom, a 3-piece bathroom, ample storage, and a versatile bonus room that can serve as a media room, games room, or an additional bedroom for extended guests. Curb appeal abounds with manicured lawns, established low-maintenance gardens, and an inviting presence. Enjoy ultimate privacy, stunning sunsets, and a truly serene lakeside lifestyle. Don't miss this rare opportunity to own a piece of paradise on Lake Simcoe. Bayshore Village is a unique waterfront community located on the eastern shores of Lake Simcoe. Membership includes access to amenities such as golf, saltwater pool, pickle ball and tennis courts, cards, socials and more. ($1,100/2025) BVA & Bell Fibre Member (id:60365)
203 Roy Drive
Clearview, Ontario
Client RemarksWelcome to 203 Roy Drive, nestled in the picturesque Town of Stayner. This newly constructed The Glen layout by Zancor Homes is situated on a serene circular road.Offering over 2,800 square feet of elegantly designed living space, this bright and spacious home boasts FOUR bedrooms and FOUR bathrooms, making it ideal for a growing family!From cathedral ceilings and a stunning custom staircase to an open-concept layout, this home is designed to impress. Its perfect for both everyday living and entertaining. The home has been thoughtfully upgraded with 20x20 custom tiles throughout, sophisticated light fixtures, an oversized island with a striking waterfall countertop, and a walk-through butlers pantry. The modern custom kitchen flows seamlessly into the dining and family rooms, where a cozy fireplace sets the perfect atmosphere for family gatherings or entertaining friends.The second level features four generously sized bedrooms, including Jack-and-Jill bathrooms, providing ample space and convenience for family and guests alike. The laundry room is conveniently located on the upper level for maximum ease. The basement, currently unfinished with a roughed-in bathroom, offers a blank canvas to customize according to your future needs.Located in the charming and welcoming community of Stayner, this home is surrounded by excellent amenities, local events, and recreational activities. 203 Roy Drive is just steps away from the Stayner Community Centre, a park, and a baseball diamond. With its modern elegance, prime location, and tranquil surroundings, this home is a perfect setting for creating cherished family memories that will last a lifetime. (id:60365)
1614 Nottawasaga Concession Rd 10
Clearview, Ontario
Designed with entertaining in mind, this property showcases a custom deck with a luxury salt water infinity pool. Enjoy quiet mornings in the screened 3-season porch with gas fireplace, cozy evenings by one of two wood-burning fireplaces, or take in the panoramic views from nearly every room. The heated and insulated 3-car garage is ideal for year-round use, while cut trails offer a peaceful escape into nature. Recently replaced windows flood the interior with natural light, creating a warm and inviting atmosphere throughout. Additional highlights include a high-speed internet tower for reliable remote work, a spotless unfinished basement with future potential, and an unbeatable location just minutes from Blue Mountain, private ski clubs, golf courses, hiking trails, and Collingwood's shops and restaurants. (id:60365)
159 Franklin Trail
Barrie, Ontario
Stunning 4-Year New LEGAL DUPLEX 3,700+ Sq Ft of Upgraded Living Space! SPACIOUS LAYOUT: 6 beds, 5 baths, 10 ft ceilings, hardwood floors, pot lights, formal dining, and bright living room with gas fireplace. CHEF'S KITCHEN: Quartz counters, smart appliances, soft-close cabinets, island, butlers pantry, and walkout to fenced yard with deck, gazebo, and sprinkler system. UPPER LEVEL: 4 large bedrooms, including 2 primary suites with ensuite and walk-ins. Upper laundry with sink and storage. LEGAL BASEMENT: Separate entrance, 2 beds, full kitchen, laundry, and 3-piece bath ideal for income or extended family. ? TOP LOCATION: 2-car garage + 3 driveway spots. Near Hwy 400, Park Place, schools, trails, shopping, and downtown. New A/C & heat pump (2024). (id:60365)
5 Beverly Street
Springwater, Ontario
Welcome home to this bright and stylish raised bungalow in the heart of Elmvale. Perfect for professionals or downsizers, this 2-bedroom, 2-bathroom home offers a seamless blend of modern design and small-town charm. Step inside and be greeted by an abundance of natural light that fills the spacious living and dining areas. The open layout is ideal for both relaxing evenings and entertaining friends. The dedicated dining area features a walkout to the backyard, making it easy to enjoy summer barbecues and peaceful outdoor moments. Everyday convenience is a given with main floor laundry. Downstairs, the unfinished basement offers a blank canvas for your imagination. Create the ultimate home office, gym, or extra living space. Situated on a generous 52 x 124 ft lot in a friendly, walkable community, this home provides a tranquil escape with all the modern comforts you need. This is the lifestyle upgrade you've been searching for. (id:60365)
76 Kerfoot Street
Georgina, Ontario
Welcome to this **beautiful true bungalow** set on a **large pie-shaped lot** in one of **Keswick's most desirable neighbourhoods!** This impressive home combines comfort, function, and style-featuring **main-floor living** with an **open-concept layout**, **bright principal rooms**, and **quality finishes throughout**.The **spacious kitchen** offers plenty of counter space and flows seamlessly to a **sunny deck**, perfect for morning coffee or summer barbecues. The **large 2-car garage** provides ample parking and storage, while the **wide driveway** easily accommodates guests.Downstairs, the **fully finished walk-out basement** expands your living space with a **bright recreation area**, **additional bedroom(s)**, and **direct access to a stunning covered deck**-ideal for relaxing or entertaining rain or shine.Enjoy the **private, pie-shaped backyard** with room for gardens, play, or even a future pool. Surrounded by **mature trees** and located in a **quiet, family-friendly area**, you'll be just minutes from **Lake Simcoe, parks, schools, shopping, and Highway 404** for an easy commute.Don't miss this rare opportunity to own a **true bungalow with a walk-out basement and multiple outdoor living spaces** in one of Keswick's finest locations! (id:60365)
2205 - 15 Water Walk Drive
Markham, Ontario
Welcome to this rare find - an upgraded, sun-filled 2-bedroom corner suite with panoramic southeast ravine and city views! Perched on a high floor of the prestigious community in the heart of Unionville, this 1,039 sqft home features an open concept kitchen with quartz countertop, extended cabinets, custom backsplash, and premium stainless steel appliances. Thoughtfully designed split-bedroom layout with upgraded glass shower and large walk-in closet in the primary bedroom. Elegant upgraded chandeliers in the living and dining area add a touch of luxury and warmth. Enjoy 24-hr concierge, outdoor infinity pool, BBQ terrace, gym, and party room overlooking scenic Markham views. Steps to top-ranking Unionville High School, public transit, restaurants, grocery stores, parks, and minutes to Hwy 407/404. A must-see home offering breathtaking views and an unbeatable location! (id:60365)

