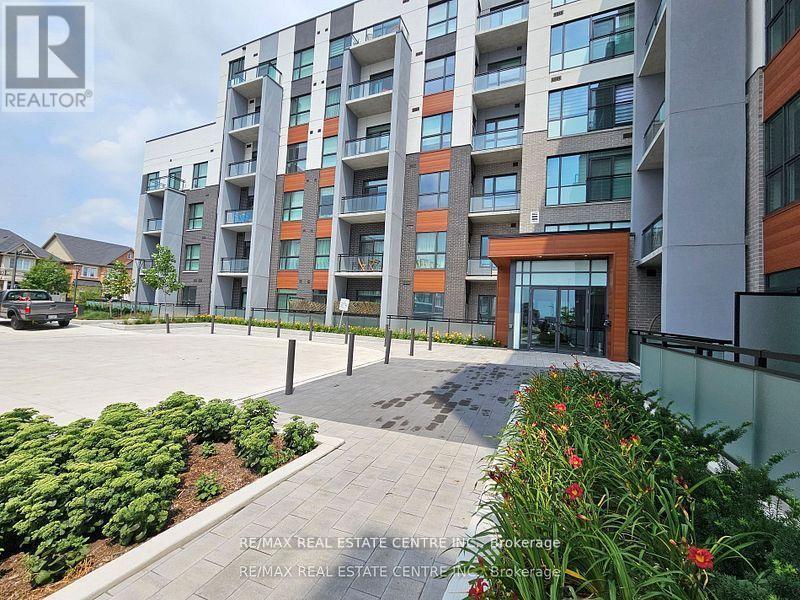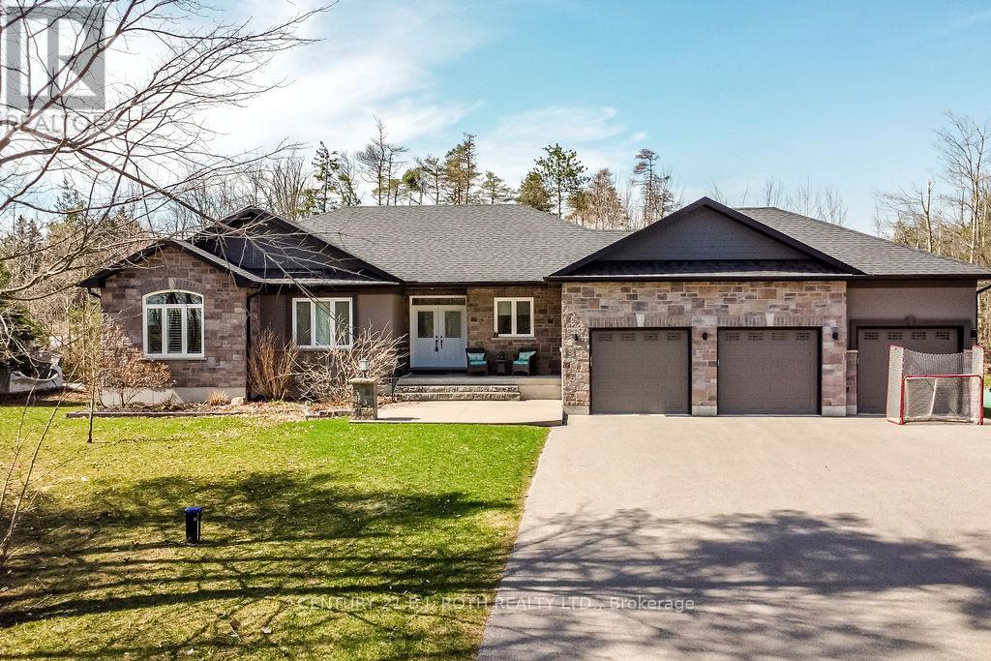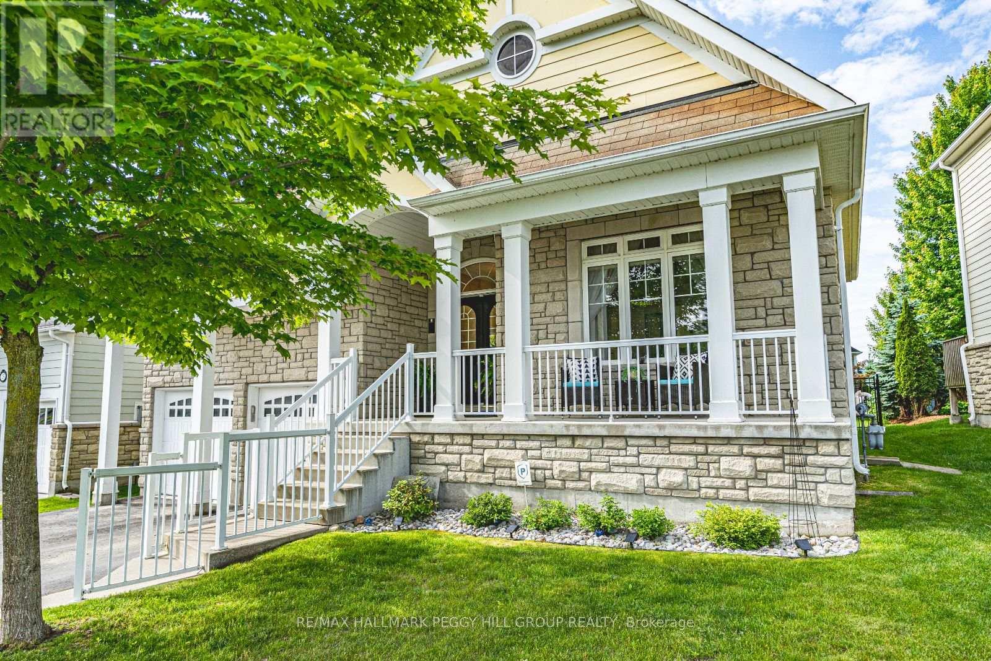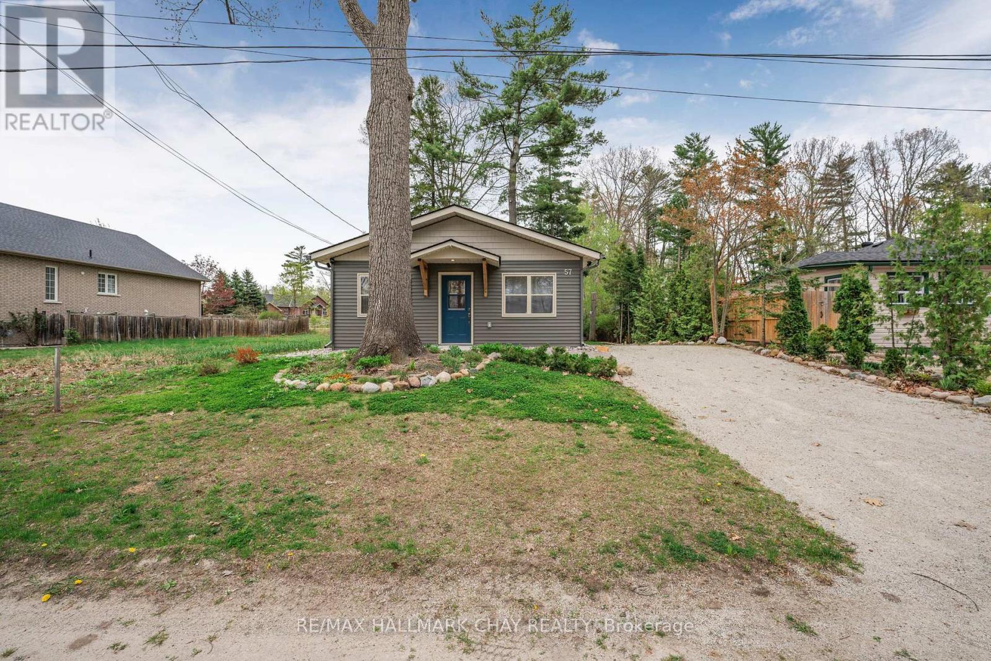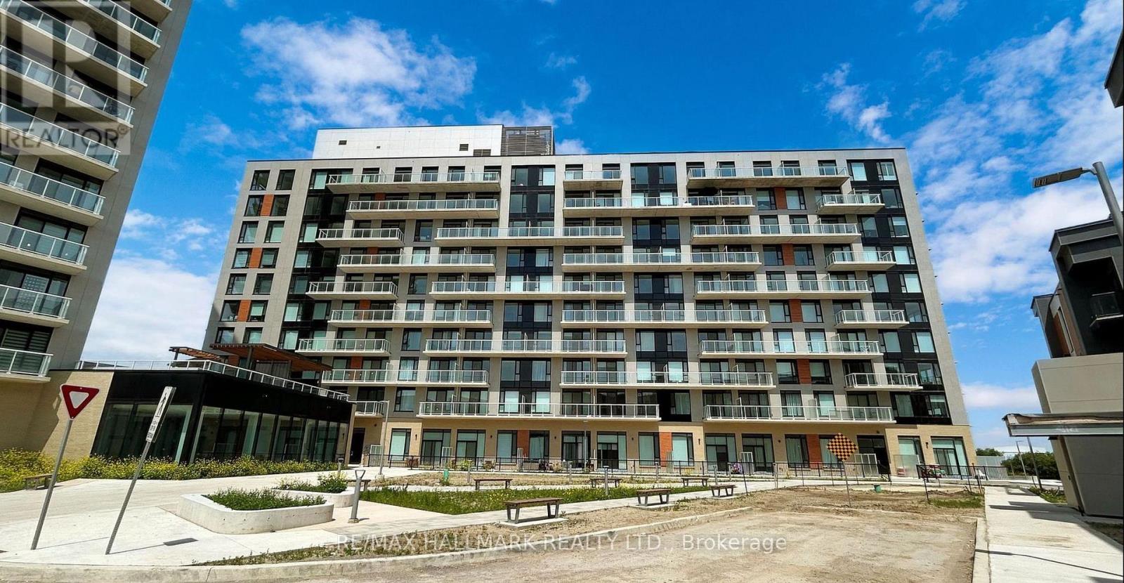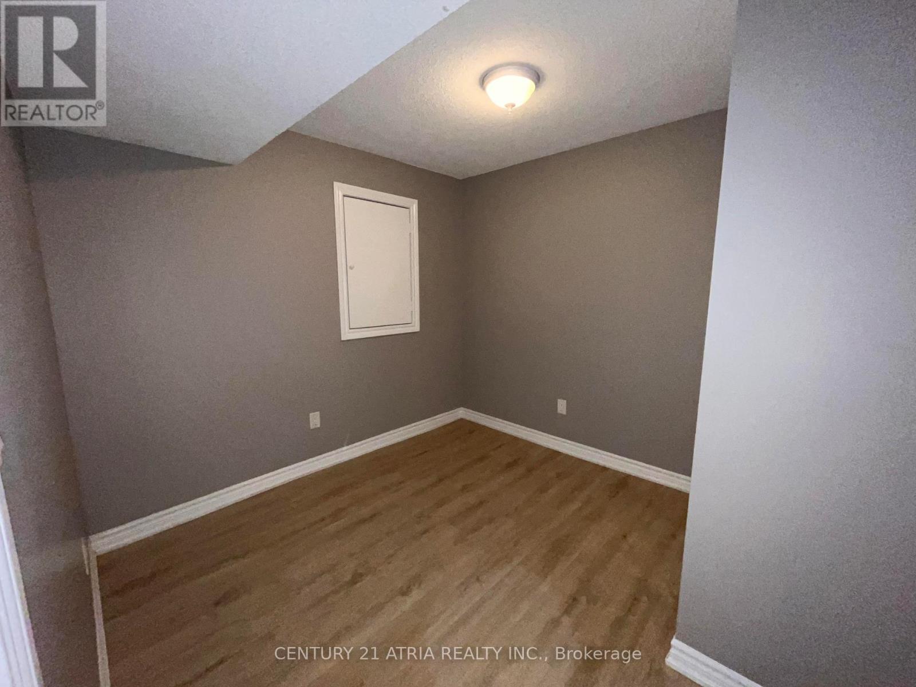1031 Marley Crescent
Burlington, Ontario
A Place for Every Chapter: Your Ideal Family Home Awaits! This remarkable home offers a slice of perfection for diverse family needs and lifestyles. Whether you're an extended family of four to eight members, seeking comfortable living arrangements with in-laws, or a newlywed couple ready to grow, this residence offers the space and flexibility you desire. For professionals, the convenience of a dedicated home office space, allowing you to save on rent and reclaim valuable time. Education is paramount, and this home delivers. Walking distance to both public and Catholic schools ensuring access to an excellent education system. Daily errands are a breeze with Fortinos and Walmart groceries just a short stroll away. For larger shopping trips, IKEA and Mapleview Shopping Centre are easily accessible putting all your retail needs within reach. Culinary adventures await with easy access to a vibrant selection of eateries, cafes, and bistros, ranging from quick bites to exquisite fine dining experiences. The expansive rear yard presents a wonderful opportunity to create a dream playground for your children, allowing them to joyfully explore while you effortlessly keep a watchful eye. Five-minute drive brings you to Burlingtons charming water front "Historic Downtown," award-winning restaurants and unique shops perfect for an evening out or a leisurely afternoon. Peace of mind with Joseph Brant Hospital conveniently located just a five-minute drive away, a crucial amenity we hope you'll never need but provides immense reassurance. Easy access to major highways like the QEW and 403 connecting you effortlessly to the wider region. This home is truly versatile, ideal for families even without a car, those with children who can safely bike around the welcoming LaSalle community and growing families seeking safe streets for peaceful strolls with babies in strollers. All the amenities your family desires are truly right at your fingertips in this exceptional Burlington home. (id:60365)
502 - 50 Kaitting Trail
Oakville, Ontario
Bright & Spacious 1-Bedroom in 5 North Condos, Oakville North! Modern 3-year-old Mattamy unit with 9 ft. ceilings, open concept layout, sleek kitchen with quartz counters, extended cabinets & stainless steel appliances. Enjoy unobstructed views from your private balcony on the same floor as the stunning rooftop terrace. Smart home features include keyless/fingerprint entry, touchscreen controls, and integrated lighting/heating. Comes with 1 parking space and a locker on the same floor as the unit. Building amenities: Rooftop BBQ terrace, party room, fitness centre & more. Prime location-steps to shops, dining, transit & minutes to Oakville Hospital, 403/QEW. (id:60365)
Bsmt - 67 Lavender Road
Toronto, Ontario
1 Bedroom + Den Lower-Level Suite with Private Entrance in Prime Toronto Location! Welcome to 67 Lavender Road, a well-maintained lower-level apartment offering comfort, privacy, and convenience in a quiet residential neighborhood. This thoughtfully designed 1-bedroom + large den suite features a private rear entrance, ideal for those seeking a separate and self-contained living space. The unit includes a private ensuite laundry room, a dedicated storage closet, and a spacious den, perfect for use as a home office, guest room, or hobby space. With a functional layout and generous room sizes, this apartment offers excellent value and versatility. Located in a desirable area close to local shops, schools, restaurants, and public transit, including easy access to TTC routes, making commuting simple and efficient. Enjoy the charm of a residential setting with the convenience of nearby urban amenities. Ideal for singles or couples seeking a quiet, well-located home with flexible living space. (id:60365)
27 Houben Crescent
Oro-Medonte, Ontario
This custom-built bungalow offers over 3,200 finished square feet of refined living space. Perfectly situated just 15 minutes from Barrie, Orillia, and Highway 11, this exceptional home is nestled in a mature neighbourhood surrounded by other custom estate properties. Set on over an acre, this corner-lot property offers privacy and exclusivity, with no houses behind or on one side. A spacious driveway and a three-car garage with dual interior entries provide both convenience and ample parking. Step inside to discover a thoughtfully designed layout, where luxury meets functionality. The chef's kitchen is an entertainer's dream, featuring granite countertops, a wine cooler, and custom-built cabinetry. The open-concept design flows into the sunlit living room, anchored by a striking stone propane fireplace. The primary bedroom is a private retreat, boasting a walk-in closet and a luxurious six-piece suite. The large foyer and main floor laundry add everyday convenience. The fully finished basement offers in-law suite potential, with large windows, a custom 12-foot stone bar, and a four-piece bathroom complete with heated floors and a walk-in shower. Outside, the backyard oasis features a deck off the kitchen and a fire pit, creating the perfect space for relaxation and entertaining. This home is a rare find, blending luxury, space, and privacy in an unbeatable location. (id:60365)
9 Riverwalk Place
Midland, Ontario
CAPE COD ELEGANCE WITH ELEVATED FINISHES IN A PRIME NEIGHBOURHOOD STEPS TO GEORGIAN BAY! Start your day on the 7 km Midland Rotary Waterfront Trail just steps from your door, with shoreline views, local parks, the town dock, and Ste. Marie Among the Hurons, all within easy reach. This standout Cape Cod-style home sits near the shores of Georgian Bay in a sought-after, family-friendly neighbourhood in a street-lined pocket of tidy, well-presented homes close to the marina, schools, restaurants, and everyday essentials. The curb appeal hits instantly with its gabled roofline, round window, wood and stone exterior, and welcoming front porch. Inside, soaring two-storey ceilings and stacked windows flood the vaulted living room with natural light, anchored by a gas fireplace and built-in bench seat. The bright, upgraded kitchen is packed with style, featuring granite counters, crown-topped white cabinets, stainless steel appliances, a peninsula with breakfast seating, under-cabinet lighting, and a sleek backsplash. The window-lined dining area leads out to a landscaped backyard with a raised deck, hardtop gazebo, lower patio, mature trees, and a fenced perimeter. The main-floor primary bedroom offers a vaulted ceiling, double closets, and a private four-piece ensuite, while a second-floor loft adds two more bedrooms, a full bathroom, and open sightlines to the living room below. You'll also love the main-floor laundry with tile flooring, stackable washer and dryer, laundry sink, and direct garage access. Hardwood floors, neutral paint tones, and contemporary lighting add warmth and style throughout the home. Down below, a 1,313 square foot unfinished basement is ready for you to make it your own. A rare opportunity this close to the bay - make it your #HomeToStay. (id:60365)
57 Laidlaw Street
Wasaga Beach, Ontario
Discover your perfect getaway with this beautifully renovated home, 1050 sq ft, turnkey home ideally located just a short walk to the sandy shores of Wasaga Beach - Beach 1 and the Walmart plaza. This home is nestled in a peaceful, quiet neighbourhood and located in a cul-de-sac. Enjoy a private, well-landscaped and cozy backyard with lots of shade to enjoy on the hot days outdoors. It features a new 100sq ft shed (2022) and parking space for up to 5 vehicles. This home has modern updates throughout with an addition built in 2021,offering a comfortable and well-design layout allowing for blending comfort and style in a serene natural setting. Whether you're looking an investment property or a personal escape, this turnkey home offer exceptional value in one of Ontario's most sought- after beach communities with Beach 1 redevelopment underway. (id:60365)
100 Desroches Trail
Tiny, Ontario
Nestled just steps from the sparkling waters of Georgian Bay, this solid brick home offers the perfect balance of everyday comfort and cottage-style relaxation. The open-concept design creates a welcoming flow, where the spacious kitchen, sunlit living areas, and a cozy gas fireplace set the stage for gatherings with family and friends. With four oversized bedrooms, including a primary suite complete with a walk-in closet and private ensuite, there's room for everyone to unwind in privacy. Immaculately cared for and move-in ready, the homes thoughtful details and quality finishes make it easy to imagine life here. Surrounded by mature trees on a private lot and offering access to serene private beaches, this is more than just a house its a retreat where every season can be enjoyed to the fullest. (id:60365)
309 - 6 David Eyer Road
Richmond Hill, Ontario
Bright & Spacious 1 + den (can be 2 Bedrooms) and 2 bath unit with 1 Parking and 1 Locker at Elgin East. ModernOpen Concept Unit With 9' Ceiling, Approx 680 Sq.ft. plus large Balcony Overlooking Ravine.Built-in appliances, Quartz Countertops. Parking & Locker. Amenities Including Concierge,Piano Lounge, Party Room, Outdoor BBQ, Theatre, Hobby Room, Gym & Yoga Studio. Close to Richmond Green, Library, Community Centre, Arena, Shops, Restaurants, Hwy 404, LakeWilcox Park. Tenant pays for Hydro & Water (Metergy Account) + tenant insurance. AvailableOctober 1st. (id:60365)
Bsmt - 13 Darren Hill Trail
Markham, Ontario
BEAUTIFUL BASEMENT APARTMENT LOCATED IN THE PRIME AREA OF GREENSBOROUGH. THIS OPEN CONCEPT UNIT HAS BEEN RECENTLY RENOVATED AND CONVENIENTLY LOCATED WITHIN WALKING DISTANCE OF ALL AMENITIES INCLUDING GROCERY, BANKS, RESTAURANTS, PARKS, AND PUBLIC TRANSPORT (GO TRAIN/BUS).SEPARATE ENTRANCE WITH ONE PARKING SPOT INCLUDED. 6 months of free internet included. (id:60365)
1703 - 12 Gandhi Lane
Markham, Ontario
Welcome to Pavilia Towers in high demand ultra-convenient neighbourhood, 24 hr concierge. This bright 1+1 unit with a spacious living area walk-out to the balcony with beautiful east exposure. Large dining area combined with an open concept kitchen with high-end B/I appliances, elegant cabinetry, and plenty of counter space. Master bedroom with a 3-pc ensuite and a large den with sliding door can be used as home office or 2nd bedroom. Convenient location with easy access to Hwy 404/407, close to banks, restaurants, grocery shopping, and public transit at doorsteps. (id:60365)
135 Heatherton Way
Vaughan, Ontario
*** Fabulous Renovated Spring Farm 4-Bedroom Executive Home *** Shows 10++ *** $$$ Renovations Throughout $$$ - Kitchen, Bathrooms, Hardwood, Pot Lights *** Granite Counters in Kitchen and Bathrooms *** 2 Bright Skylights *** Main Floor Laundry with Garage Access *** Professionally Finished Basement *** Cedar Closet *** Wainscotting *** Thermopane Windows Throughout *** Smart Thermostat for Furnace and CAC *** Interlock Brick Walkway *** Custom Remote Blinds in Prime Bdrm. *** Renovated Prime Bdrm Spa with Jacuzzi Tub *** Renovated Front Door & Sidelight *** Interlock Brick Walk *** Large Manicured Backyard and Garden *** Steps to Shopping, TTC, Parks, Library, Schools, Place of Worship *** (id:60365)
22 Hulst Drive
Bradford West Gwillimbury, Ontario
Welcome to 22 Hulst Drive. Homes on this street don't often come on the market. Don't miss this opportunity to live on a beautiful and safe cul-de-sac, on a pool-sized lot, walking distance to parks, schools. This renovated home is close to all the amenities Bradford has to offer and features three bedrooms, including a primary bedroom with an ensuite and walk-in closet, large size family room, eat-in kitchen and separate dining room, plus a finished basement. Enjoy the expansive backyard today and create a backyard oasis in the future. Conveniently located minutes from the GO Station and Hwy 400. (id:60365)


