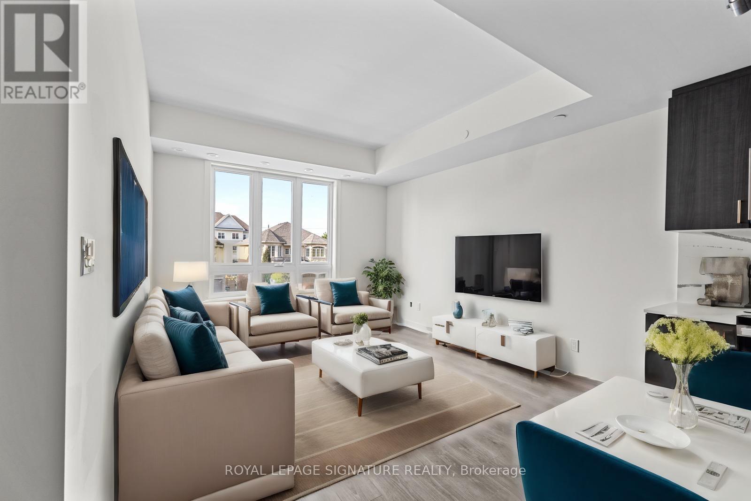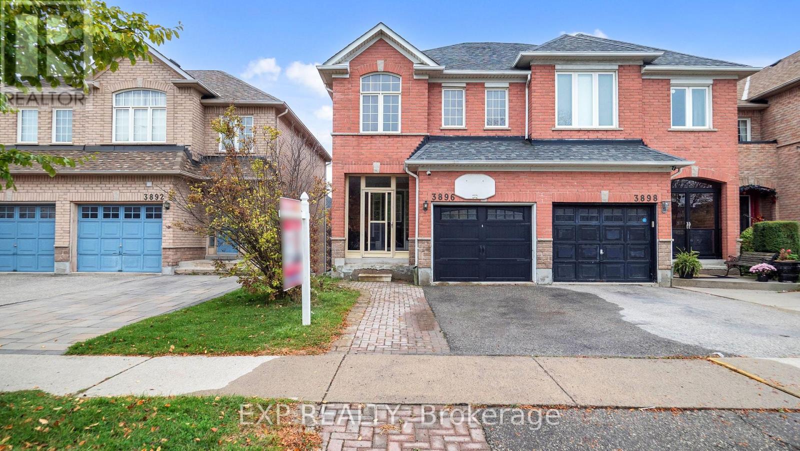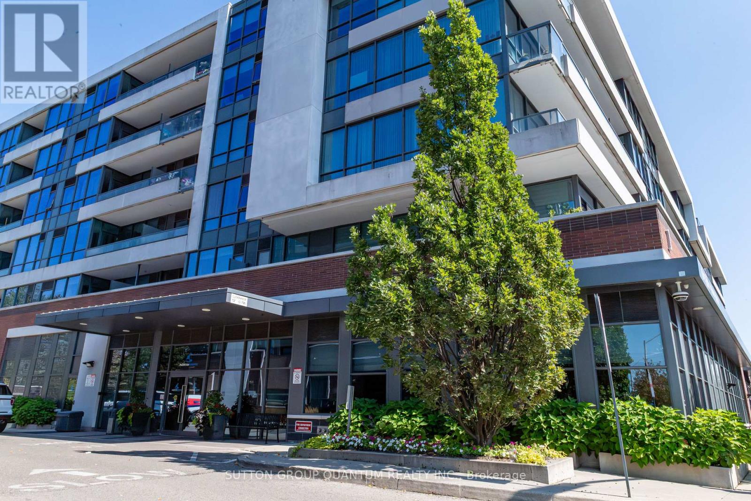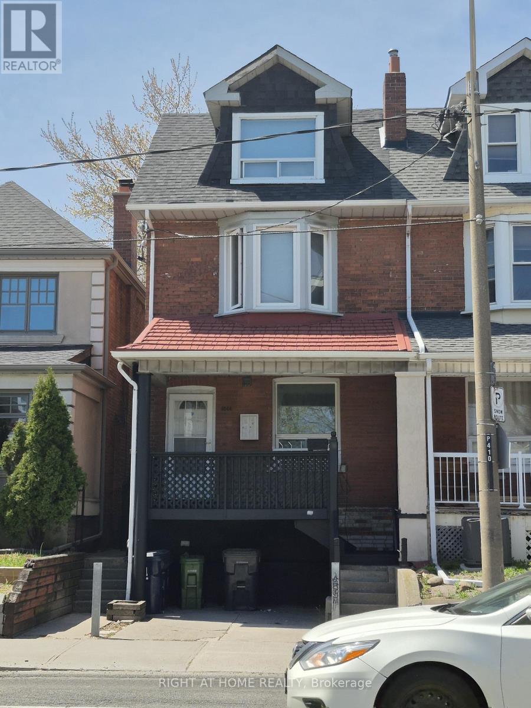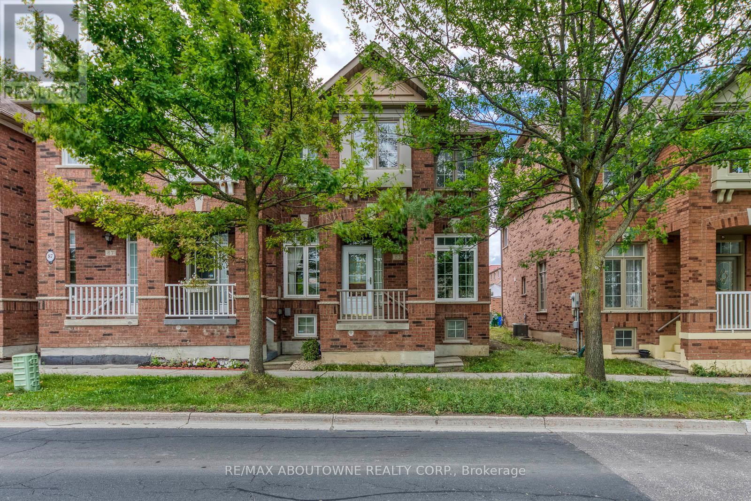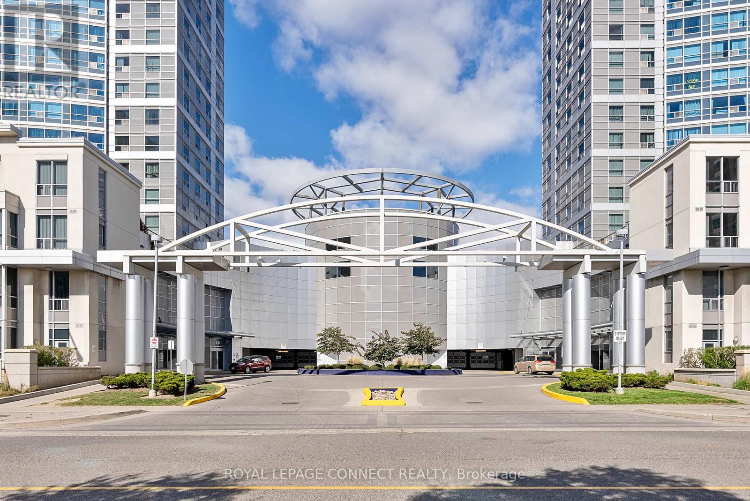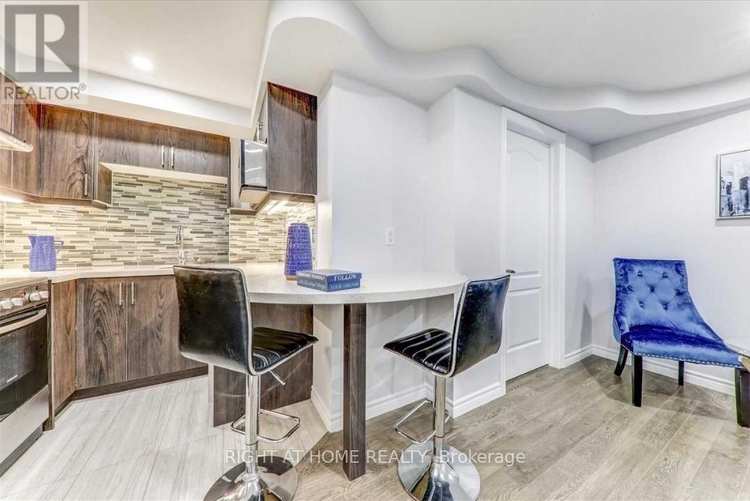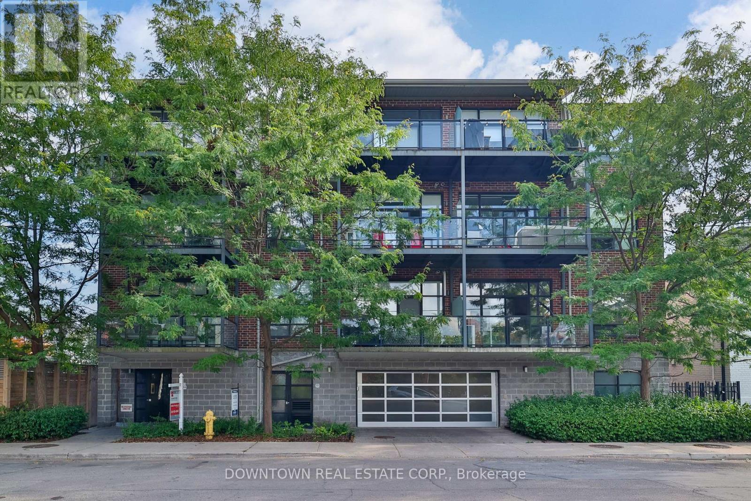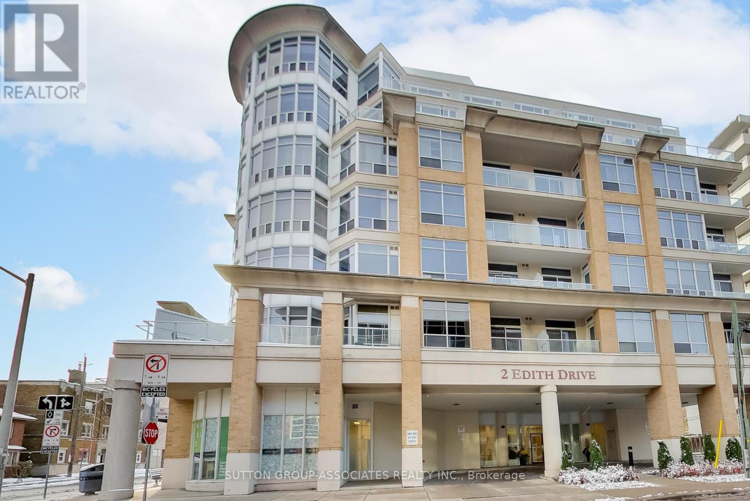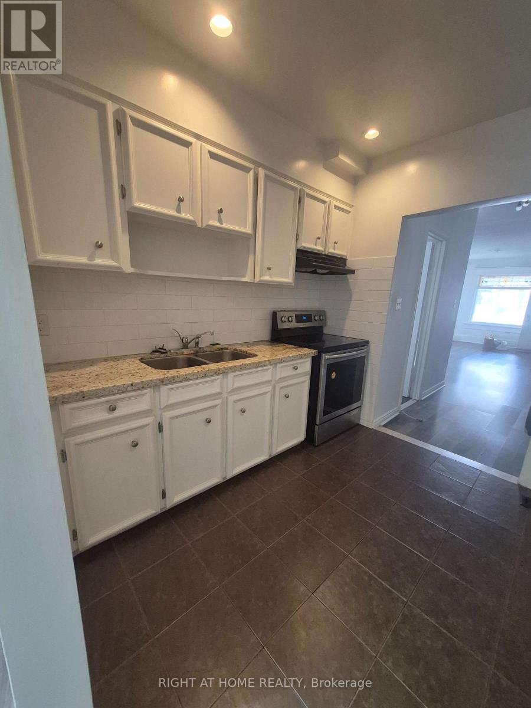11 - 4035 Hickory Drive
Mississauga, Ontario
Discover this stunning brand-new 3-bedroom, 3-bath condo townhouse in the highly desirable Applewood Towns community of Mississauga. Designed for contemporary living, this bright and airy home boasts a spacious open-concept layout that seamlessly connects the living, dining, and kitchen areas - perfect for both everyday comfort and entertaining. The modern kitchen features stainless steel appliances, a sleek backsplash, and generous cupboard and counter space, ideal for culinary enthusiasts. The primary bedroom offers a private 4-piece ensuite and walk-in closet, while the second bedroom opens to a charming walk-out balcony - your perfect morning coffee spot. The main-floor third bedroom adds flexibility for use as a guest room or home office. Enjoy private ensuite laundry, laminate flooring throughout, and oak staircase detailing that elevate the home's style. The highlight is the expansive rooftop terrace - a true outdoor retreat, complete with a gas line rough-in for summer BBQs and sunset entertaining. Extras: Comes with 2 parking spots and 1 locker for added convenience and storage. Ideally situated close to top-rated schools, parks, shopping, and major highways (403/401/427/QEW), this home delivers both comfort and connectivity - a perfect choice for modern urban living. (id:60365)
3896 Lacman Trail
Mississauga, Ontario
Welcome to 3896 Lacman Trail, a beautiful and well-maintained semi-detached home located in the heart of Churchill Meadows, one of Mississauga's most sought-after family communities. This spacious home offers 3 bedrooms, 3 bathrooms, and over 1,860 sq. ft. of above-grade living space, with an additional 908 sq. ft. unfinished basement full of potential. Featuring a functional open-concept layout, this home is perfect for growing families, first-time buyers, or investors. The main floor boasts a bright living and dining area, a large eat-in kitchen with ample cabinetry, and a walkout to the private backyard. Upstairs, you'll find three generously sized bedrooms including a primary suite with a walk-in closet and ensuite bath. The property also includes parking for two vehicles, a full-size garage, and is ideally located close to top-rated schools, public transit, parks, trails, and major highways (403, 407). Don't miss this opportunity to own a home in a prime location with strong future appreciation and lifestyle convenience. (id:60365)
602 - 1 Hurontario Street S
Mississauga, Ontario
Experience breathtaking lake views and modern elegance in this spacious Port Credit suite. This upgraded 2-bedroom plus den, 2 full bath residence with a large balcony showcasing magnificent views of Lake Ontario, downtown Port Credit, and beyond. The Gourmet Kitchen features rich chocolate cabinetry, stainless steel appliances, a large quartz peninsula, and a striking backsplash- perfect for both cooking and entertaining. The upgraded primary ensuite offers a luxurious his-and-hers vanity for added comfort and style. Enjoy the building's exceptional amenities, including a party room, fitness centre, outdoor terrace, landscaped courtyard, meeting room, and 24 hour concierge service. Located just steps from the Go Train, commuting to downtown Toronto is effortless. You'll also love the charm of Port Credit, with its boutique shops, restaurants, and scenic waterfront trails right at your doorstep. Take advantage of this rare opportunity to ownn a luxurious waterfront home in the heart of PortCredit. Book your private tour today. (id:60365)
Main Floor - 1644 Dufferin Street W
Toronto, Ontario
Location!! Spacious 2 Bedroom 2 Bathroom Apartment On The Main Floor, Located In The Heart Of Little Italy( Dufferin St /St. Clair) Situated In A Convenient Location Across From Library, Close To All Amenities, Ttc, Shopping, Schools And Parks. Large Backyard. Parking On The Street Available (Tenant To Obtain Permit From City) (id:60365)
136 Rattenbury Road
Vaughan, Ontario
2 Years New Fabulous Luxury, Modern Townhouse Located In The Heart Of Vaughan Patterson Community By Treasure Hill, Quiet, Friendly and Real High-demand Community. This 3+1 Bedrooms And 3 Washrooms Has Functional Layout, 9Ft Smooth Ceilings, Massive Large Windows With Sun-Filled. Freshly Painting Throughout, Done Professional Cleaning, Open Concept, Centre Island W/Granite Countertop,Ground Level Family Room Can Be Used As Home Office, Walk out to backyard, Laundry On The Second Floor, Directly Access From Garage. Top Notch High School District, Easy Access To Public Transit, Go Train Station, Hwys400/407, Schools, Shopping Mall, Parks & Much More! (id:60365)
83 Bur Oak Avenue
Markham, Ontario
Well Kept, Newly renovated Freehold Townhouse, Step To Top Range School-Pierre Trudeau School. Open Concept. 3 Bedroom converted to 2 Bedroom, Large Size Master Bedroom. Newly finished Basement. Close To Plaza And Transit. (id:60365)
1712 - 36 Lee Centre Drive
Toronto, Ontario
This stunning corner unit in the stylish luxury condo nestled in the upscale Scarborough Town Centre area. It is designed with open-concept living area, has a large window with panoramic unobstructed view, flooded with abundant natural light, newly and tastefully painted, modern kitchen, a chef's delight, new Quartz counters and breakfast bar, new backsplash, updated light fixture, new stainless steel appliances, laminate floor and new updated broadloom in the bedroom. This home perfectly balances comfort & convenience. This building boasts a range of amenities including 24HR concierge, indoor swimming pool, whirlpool, gym, table tennis, party room, guest suite & more. Just steps away from public transit, highway, shopping centre and supermarket. The finest dining, entertainment, schools, Centennial College, U of T Scarborough & parks. Just move in and enjoy. (id:60365)
Main - 1998 Calvington Drive
Pickering, Ontario
Great Family Neighbourhood Location! 3 Bedroom 2.5 Washroom Semi-Detached Home. Corner Huge Lot, Modern & Spacious Open Concept Layout. 9 Ft Ceiling with Family Room. Kitchen with Quartz Counters & Stainless Appliances, Walk to Top Schools, Parks & Next to Altona Forest Trail. Minutes to Hwy 401 & Shopping. Complete Hardwood Flooring 2nd Level. Rent + 75% Utilities (Heat, Hydro, Water). (id:60365)
20 - 8 Eaton Park Lane
Toronto, Ontario
Extremely Well-Maintained And Cozy Apartment, Perfect for Singles and Couples. Features Laminate Flooring, Modern Kitchen With Stainless Steel Appliances, Pot Lights Throughout, Contemporary Bathroom. Private Entrance Completely Separate from Main Floor Tenants. One Exclusive Use Parking Space is Included, as well as numerous available Visitors Parking. Located Steps Away from Finch & Warden, Mall, Groceries, Restaurants, Parks, etc. Easy Access to Hwy 401, 404, and DVP. Don't Miss Out On the Great Opportunity! (id:60365)
404 - 53 Colgate Avenue
Toronto, Ontario
Designer top floor loft in sought after boutique building. This stunning, sundrenched 2 bed, 2 bath home blends loft living with modern elegance. Soaring 10-ftceilings, oversized windows, and wide-open sunny south and west views create a dramatic sense of space and light. Quiet southern exposure away from the bustle of the front door. The open-concept layout is anchored by a sleek, custom built chefs kitchen featuring a Cesar stone waterfall counter and matching backsplash, illuminated feature cabinet's, high end stainless steel appliances and unparalleled cabinet space. There's even a walk-in pantry/laundry room! Built in custom closets throughout are designed for maximum storage and comfortable living. Tucked inside an exclusive 15 unit building, this unit offers rare privacy and a distinctly upscale vibe with only one neighbor. Skip the stairs without a long wait for the elevator. Enjoy dramatic skies as the sun sets and catch a glimpse of long weekend fireworks from the 108 sq foot south facing patio. Every detail is curated from the airy layout to the modern fixtures making it the perfect backdrop for comfortable urban living. Set in one of the city's most dynamic and creative neighborhood's, you'll be steps from parks, top cafes, shops, services and restaurants. Its a minute walk from the Queen streetcar, and provides quick access to downtown, the Lakeshore and DVP, making commuting a breeze. And its close to the future Ontario Line Leslieville / Riverside station. Home to professionals, families and pets, its part of a warm and welcoming community. Don't miss out on this rarely available opportunity to get into this exclusive building. Secure, covered, garage access surface parking and locker included. (id:60365)
406 - 2 Edith Drive
Toronto, Ontario
Tucked away from the hustle and bustle yet steps from everything Yonge and Eglinton has to offer, this bright south-facing suite delivers the best of both worlds. Spanning 1006 sq ft, it offers a thoughtful split-bedroom layout with two spacious bedrooms, including a primary retreat complete with walk-in closet and ensuite bath. The open-concept kitchen features stainless steel appliances and a convenient pass-through to the separate dining room, making entertaining effortless. A large living space floods with natural light, ideal for relaxing or hosting friends. Enjoy worry-free living with maintenance fees that include all utilities, plus access to premium building amenities - concierge and security, visitor parking, gym, and party room. Perfectly positioned just off the main strip, you'll love being moments from top restaurants, cafés, grocery stores, and the TTC, all while coming home to a quiet, private escape. (id:60365)
871 Bathurst Street
Toronto, Ontario
Living room features exposed brick and high ceilings. Full kitchen, in-suite laundry facilities. Walk out from bedroom to large quiet backyard.Steps to Bathurst TTC station and walking distance to UofT, ROM, Yorkville and the shops and restaurants of Bloor St.Rent includes all utilities (hydro, gas and water).Perfect for those who are looking for an alternative to high-rise, high-density living. (id:60365)

