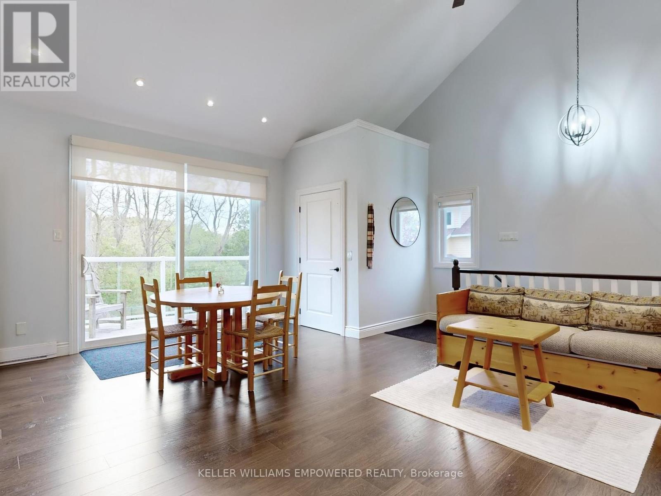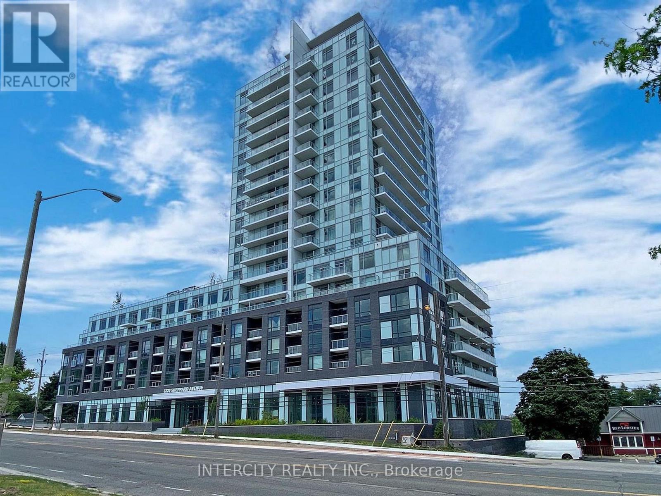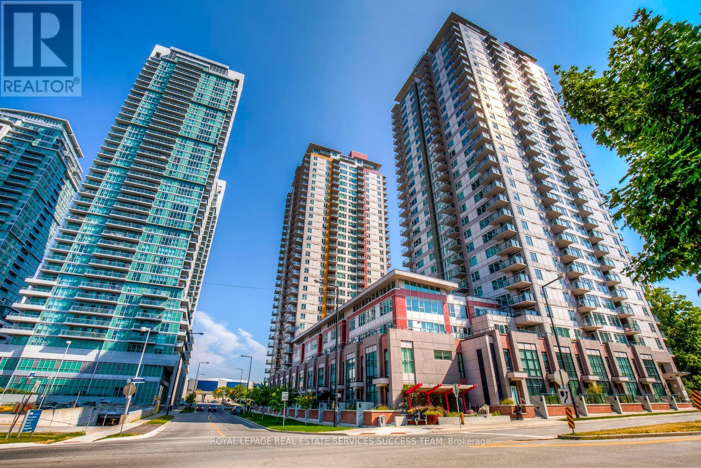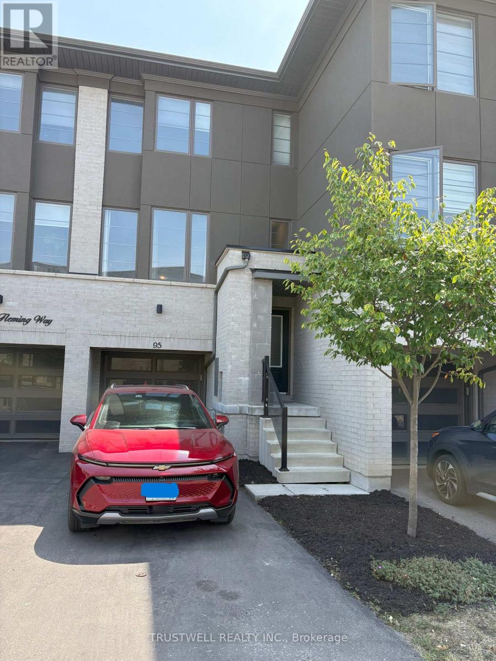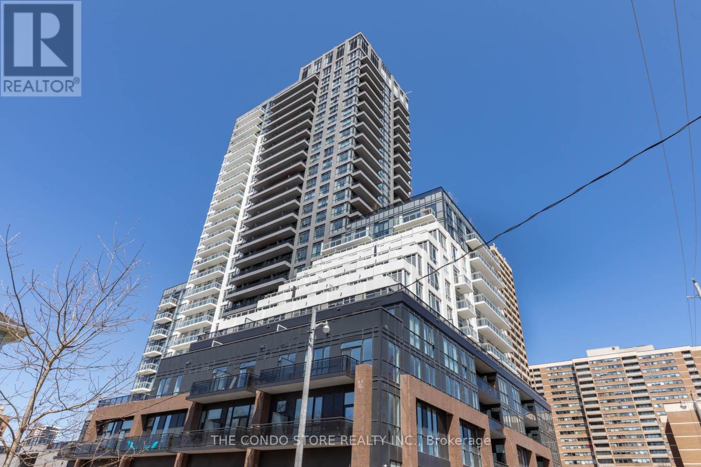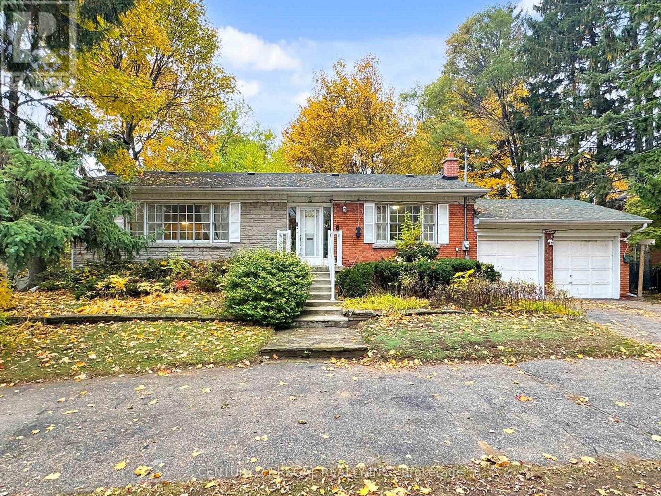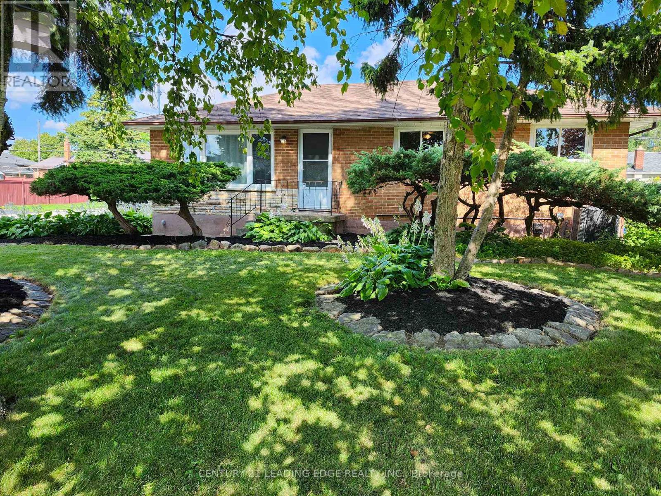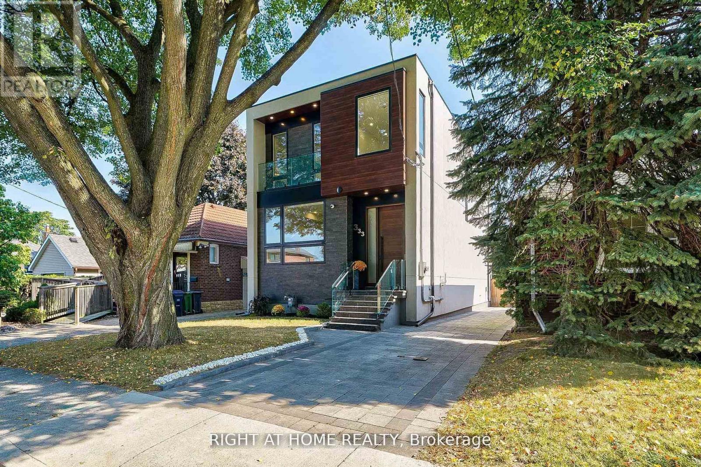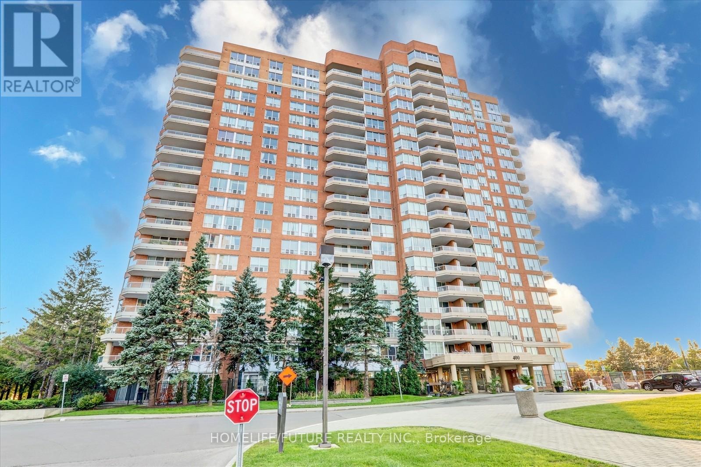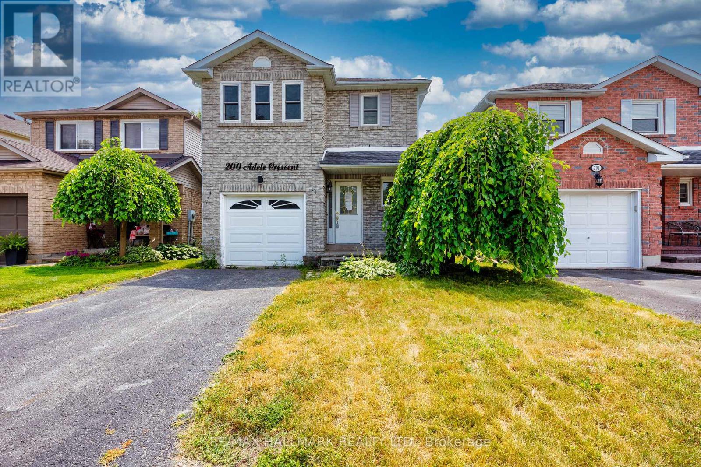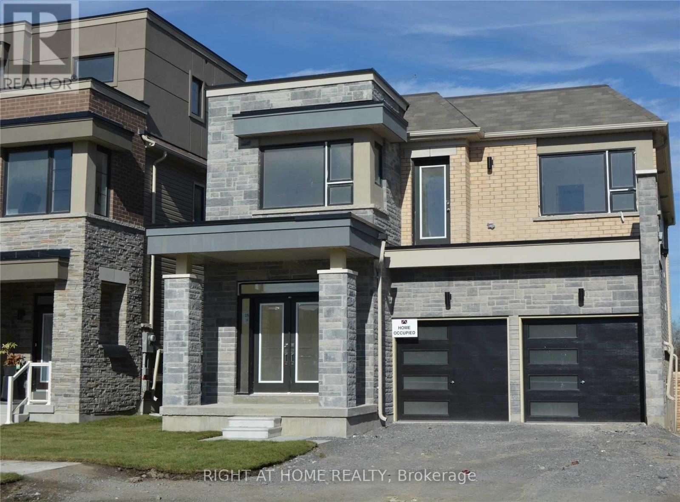6 Macleod Estate Court
Richmond Hill, Ontario
Exceptional living on approximately 1/2 acre lot backing onto Protected Phillips Lake, in the center of York Region! Enjoy Muskoka views every day of the week from Richmond Hill! 16 ft. ceiling in Great Room featuring amazing western lake views from your balcony, wide-plank flooring, fireplace, dining area, built-in speakers and reclaimed beam wall feature. Kitchen features stainless steel appliances, eastern views and subway tile backsplash. Primary bedroom features more fantastic four-season views, 6-piece ensuite with double sink stone countertop featuring one wheelchair accessible sink and zero-barrier access to shower, and Romeo and Juliet balcony. Second bedroom features vaulted ceilings and eastern views. Heated three-car garage features north, south and west facing windows, and 2-piece bath and elevator access directly to your living quarters. Beautiful 364 sq. ft. greenhouse serves to satisfy your green thumb or hosting garden parties rain or shine! Walking distance to Yonge Street. Excellent schools nearby including St. Andrew's College and St. Anne's School, Holy Trinity and Country Day School. Just 5 minutes to fine dining and shops offered in Richmond Hill and Aurora. Live in this fantastic space as is, build additional structures or re-develop completely. (id:60365)
1810 - 3220 Sheppard Avenue E
Toronto, Ontario
Welcome to the East 3220 Condos in Prime Scarborough! Enjoy the Natural Light on the TOP FLOOR of this Large 2 Bedroom Condo With Walk In Closet, Upgraded flooring throughout and over 2.7k in Builder Upgrades. 1 Parking Spot and 1 Locker Included. Great Amenities: Gym, Concierge, Game Room, Theatre Room, Library And Dining Room. Steps Away From TTC, Rec Centre, Scarborough Town Centre Mall and 401 Express Highway. (id:60365)
1205 - 25 Town Centre Court
Toronto, Ontario
Stunning 'Centro' Condo In The Heart Of Scarborough Town Centre, Spacious 2 Bedrooms Southeast Corner Suite With A Great Open Concept Layout. Clear View Bringing In Lots Of Sunlight. Newly painted, New Laminate floor (2024), New Ensuite HVAC system (2024), New Fridge (2024). 24 Hrs Security with Visitor Parkings. Fob Access Elevator. Building Amenities Include: Indoor Pool, Sauna, Hot Tub, Large Gym, Landscape Terrace And BBQ Area, Theater Room, Games Room, Party Room, Bike Storage And More. Walk Distance To Library, Civic Centre, YMCA, STC Shopping Mall, Walmart, Restaurants, Entertainments and more. Close to Public Transit, Subway And GO, 2 Mins To Hwy401. (id:60365)
95 Donald Fleming Way
Whitby, Ontario
Newer (6 Years) Bright Townhome. Step From Vanier Park. Close To Public Transit, Community Centre & Great Schools. Heart Of Whitby, Pringle Creek Community. 3 Bedroom, 3 Bathrooms. Kitchen Walkout to Balcony. 9' Ceiling In The Main Floor. Laminate Floor. Open Modern Concept. Garage & Driveway Parking. Amazing!! Quick & Easy Access To Transit, Go, Hwy 401, 412 & 407. (id:60365)
1408 - 286 Main Street
Toronto, Ontario
This is probably the best layout in the building. Clear exposures to the south and the west. Views of downtown skyline and of the lake. Efficient split bedroom layout with 3rd bedroom perfect for office as well. This is a sun-filled modern unit with all the upgrades you can ask for. No expenses spared on this unit. Full sized appliances (stove, fridge, dishwasher, microwave, washer dryer). (id:60365)
20 West Hill Drive
Toronto, Ontario
Unlock the potential at 20 West Hill Dr! This charming 1,294 sq ft bungalow sits on an expansive 100' x 297' fenced lot, offering one of the most valuable opportunities in Toronto real estate - prime land for future development. Additional highlights include a circular driveway with space for 7-8 cars. Don't miss this rare chance to secure prime Toronto land with limitless possibilities. Whether you envision a dream estate or a custom-built property, this is a rare chance to secure a large, highly desirable lot in a prime location. (id:60365)
1441 Park Road S
Oshawa, Ontario
Newly Renovated Main Floor- 3 Bedroom Bungalow. Located in High Demand Lakeview Community. Be The First To Enjoy This Beautifully Updated Home- Stunning Kitchen- Lots of beautiful white Cabinets, Quality Finishes. Brand new, Easy Care Vinyl Flooring throughout. Open Concept Modern Finishes, Every Room Features beautiful Windows offering lots of sunshine. Private Entrance, All New Ensuite Laundry with front load Washer & Dryer. **NOTE: The wall in the middle of the large primary bedroom will be re-installed prior to closing date. This Is The Perfect Location For Your Next Family Home Within Steps To The Lake, Located Along Bus Route And Not Far From 401, Close To Schools, Shopping, Recreation Facilities and Lake Ontario With Miles Of Walking Trails. **Tenant Pays 70% of Utilities. **No grass to cut or snow to shovel the Landlord will take care of that for you. (id:60365)
333 Woodmount Avenue
Toronto, Ontario
Welcome To 333 Woodmount Ave, A Zen-Inspired Luxury Home In East York Offering 3,500 Sq Ft Of Thoughtfully Designed Living Space. The Striking Exterior Features Sleek Aluminum Composite Panels, Lava Stones, Glass Railings, & A 9 Ft Mahogany Entrance Door. Inside, The Open-Concept Main Floor Boasts 10 Ft Ceilings, Oak Hardwood Floors, A Family Room With Custom Wall Panel, Built-In Lighting, Speaker System On Every Level, Gas Fireplace, & Natural Light From Floor-To-Ceiling Windows With Automatic Shades. The Gourmet Kitchen Features A Quartz Island, Jenn-Air Fridge & Appliances, & A Wolf Gas Stove. Upstairs, The Master Suite Includes A Private Balcony, Walk-In Closet, Spa-Like Ensuite With Heated Floors & A Double His/Her Vanity. Three Additional Bedrooms Have Double Closets. The Fully Finished Basement Offers A Large Recreation Room, Two Extra Bedrooms, & A Walk-Out To A Private Backyard. Close To Hospitals, Schools & Woodbine Beach, This Home Perfectly Blends Luxury & Convenience. (id:60365)
710 - 400 Mclevin Avenue
Toronto, Ontario
Welcome To Mayfair On The Green, 24-hour Gated Community, Ideally Situated At McLevin Avenue And Neilson Road!!! This Spacious 2-Bedroom, 2-Bathroom Condo. A Beautiful Open-Concept Living And Dining Room. The Primary Bedroom Boasts A Luxurious 5-Piece Ensuite Large Closets. Enjoy The Convenience Of Ensuite Laundry. This Unit Includes Parking And A Locker, And Is Located In A Well-Managed Building With 24-Hour Concierge Service And Top-Tier Amenities: Indoor Pool, Hot Tub, Tennis Court, And Party Room. A Perfect Fit For First-Time Buyers, Downsizers, Or Savvy Investors Just Minutes To Malvern Mall, Medical Buildings, U of T, Centennial College, Beautiful Parks, Schools, Transit, And More. (id:60365)
200 Adele Crescent
Oshawa, Ontario
Welcome to 200 Adele Crescent in this quiet Mclaughlin neighbourhood. Walking distance to both elementary and secondary schools. This home offers a private fenced yard with a deck built to entertain. The home is functional yet spacious with the plentiful amount of natural light coming through both the front and rear windows. A living room with a half wall connecting the kitchen, that way no one feels left out of conversation. Spacious primary bedroom with a large walk in closet. The basement is finished as a recreation room with a built in bar. (id:60365)
135 Yacht Drive
Clarington, Ontario
Welcome to this stunning 4-bedroom, 4-bathroom detached home in the prestigious Lakebreeze community of Port Darlington Shores, Bowmanville. Featuring an island kitchen, elegant fireplaces, hardwood floors on the main level and upper hallway, 9 ft ceilings, central air conditioning, and stylish window coverings. Ideally located just minutes from Hwy 401, Port Darlington East Beach, scenic parks, marina, and waterfront trails. (id:60365)
121 Emperor Street
Ajax, Ontario
*An excellent opportunity awaits at this well-priced South Ajax semi-bungalow, perfectly positioned for first-time buyers or investors *This home offers a flexible floor plan, including a lower level apartment with its own separate side entrance, featuring two bedrooms, a generous living room, an eat-in kitchen, and a 4-piece bathroom. *Upstairs, the main level boasts a bright and airy sunroom addition, a kitchen updated with new laminate flooring, and a combined living and dining area highlighted by a front bay window* Three comfortable bedrooms and a full 4-piece bathroom round out the main floor *While presenting a canvas for your personal design ideas, the home has received several updates *Its prime location is a major draw, directly across from Carruthers Creek Public School and John A. Murray Park, and within walking distance of Ajax High School *Daily conveniences are just a few minutes away, including the hospital, Ajax Community Centre, scenic Rotary Park on the waterfront, and quick access to Highway 401. (id:60365)

