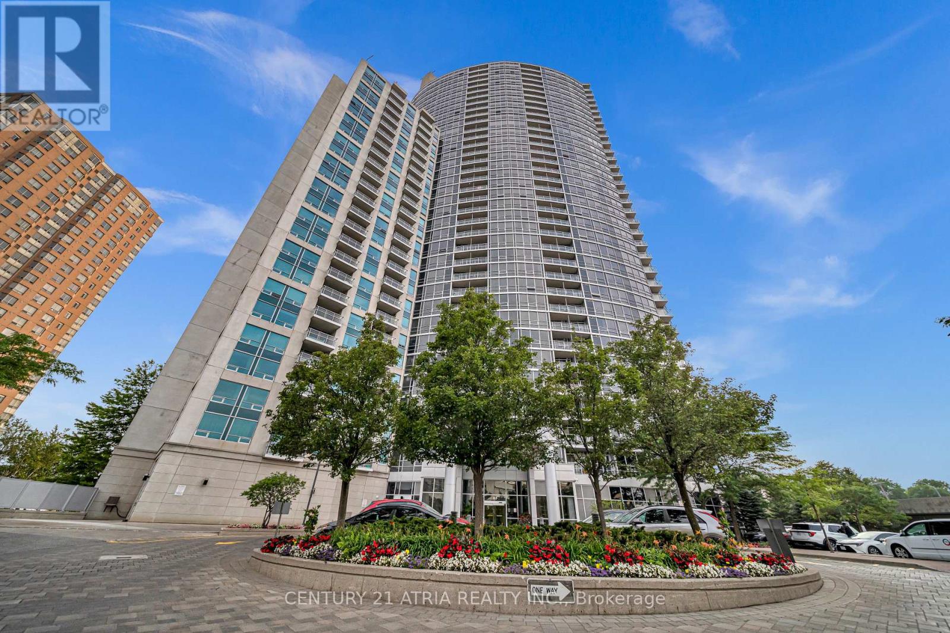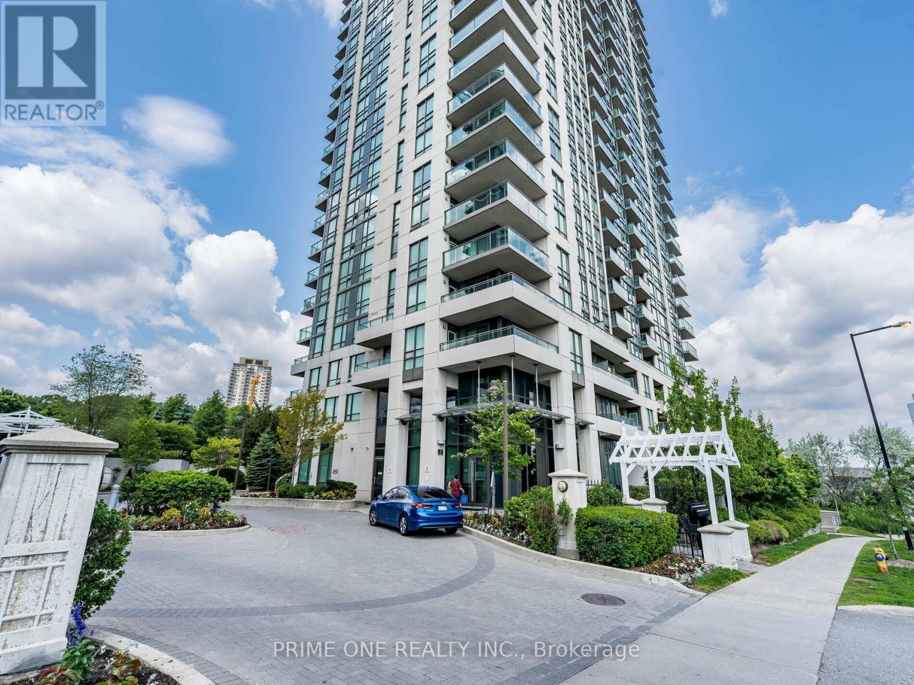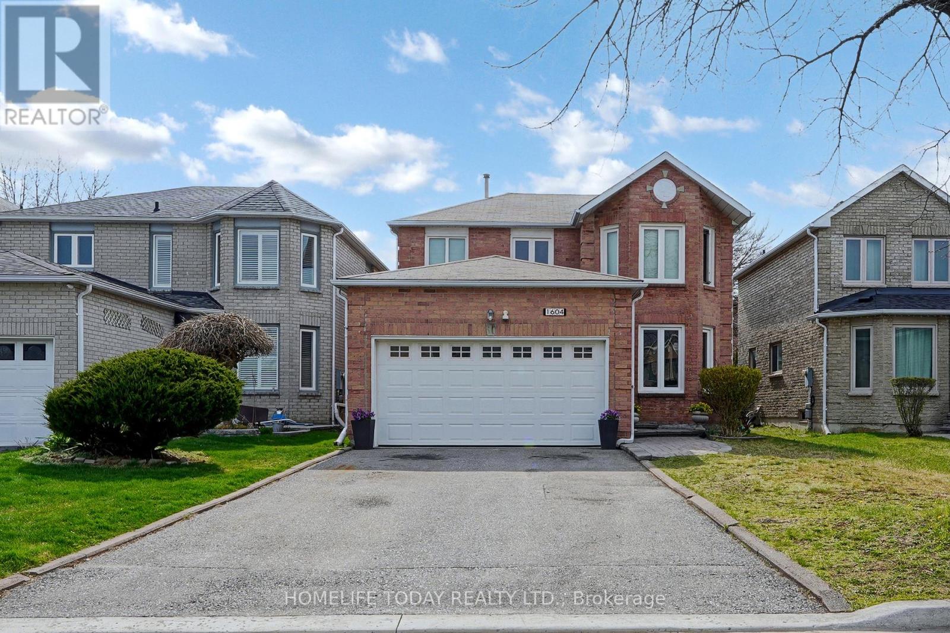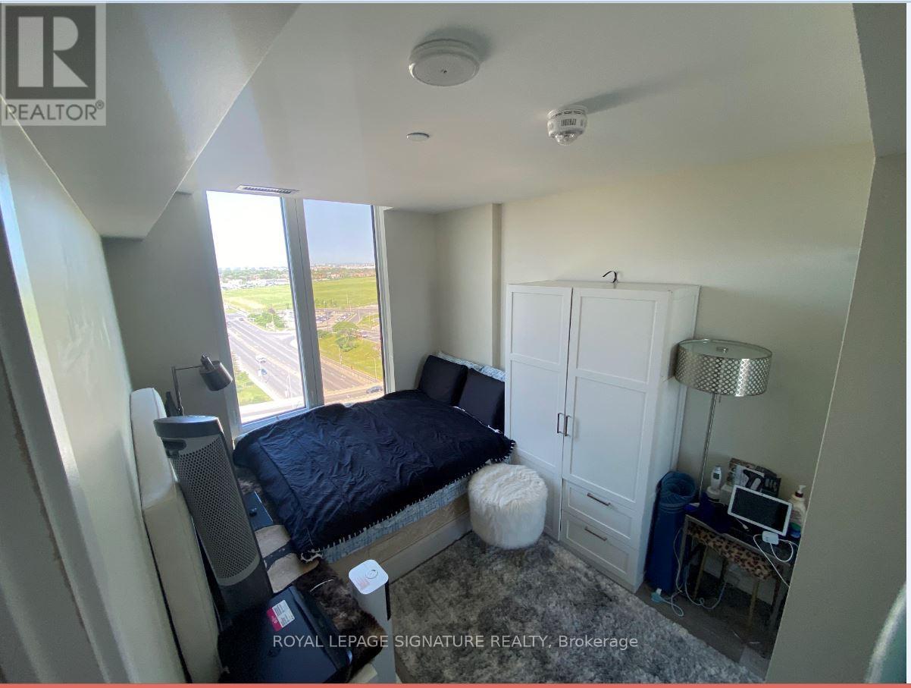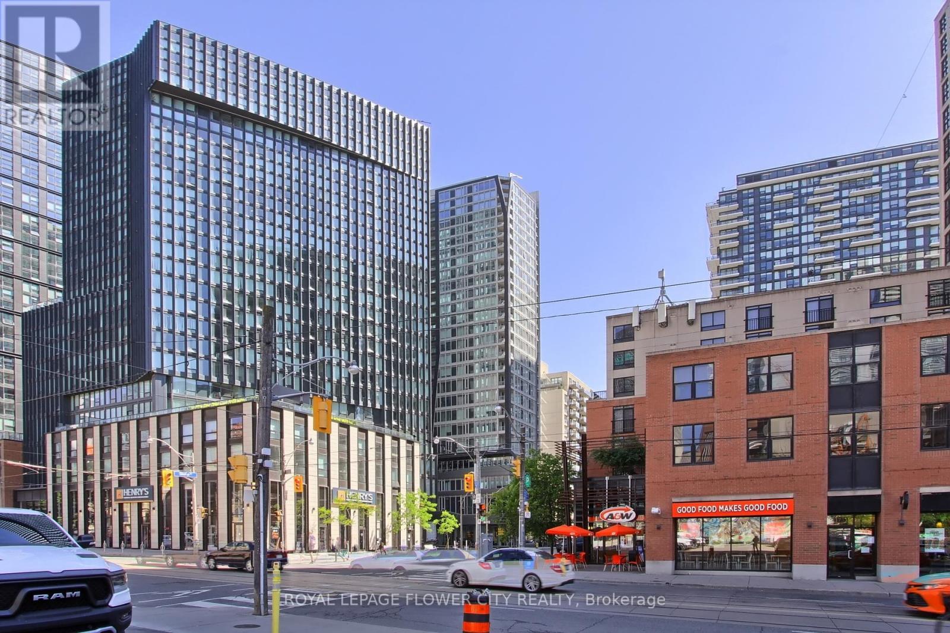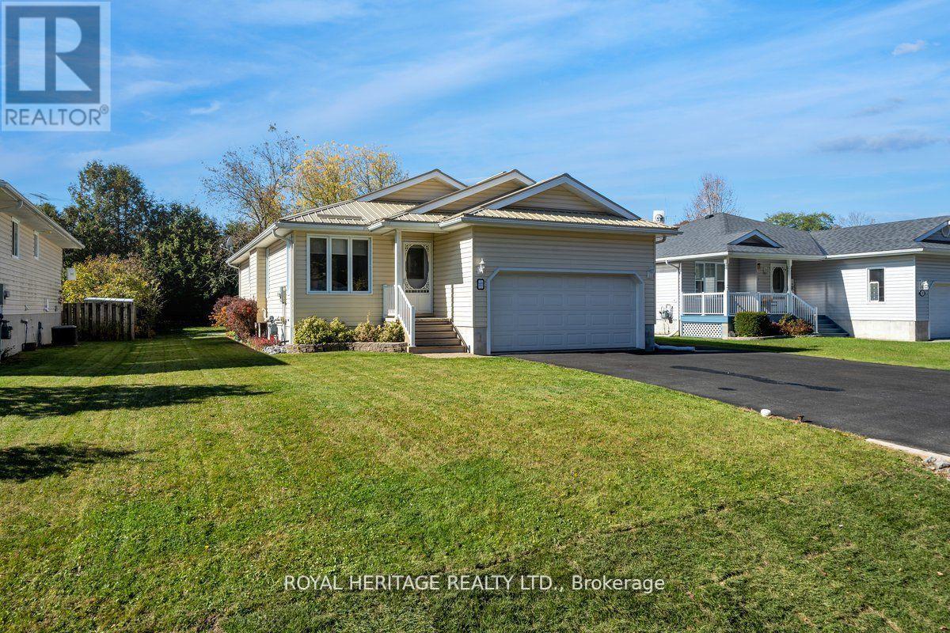Bsmt - 58 Wilderness Drive
Toronto, Ontario
Absolutely Compact 3 Bedrooms 2 Baths Basement Apartment In High Demand Location. Laminate Flooring And Newly Painted! Young Professional and Small Family Welcome. only Max 3 people Private Laundry Ensuite. One Parking Space Included. Walking Distance To Ttc, Parks, Schools, Supermarkets, Restaurants And All Amenities. Tenant is Responsible for 40% Hydro, Heat and Water. No Smoking No Pet. (id:60365)
2804 - 83 Borough Drive
Toronto, Ontario
Luxury Tridel-Built Condo offering a stunning and completely unobstructed west-facing view, perfect for enjoying gorgeous sunsets right from your own home. This bright, airy, and spacious suite boasts a smart, functional open-concept layout designed for both comfort and style. The living, dining, and bedroom areas are finished with sleek laminate flooring, adding warmth and elegance throughout. The bedroom features dramatic floor-to-ceiling windows, allowing an abundance of natural light to pour in and creating a bright, inviting atmosphere. The well-appointed kitchen flows seamlessly into the living space, making it perfect for entertaining or relaxing after a long day. Residents can enjoy a premium lifestyle with a full range of amenities, including an indoor pool, sauna, fully equipped gym, stylish party room, billiard room, guest suites, and 24-hour concierge service for peace of mind. Situated in an unbeatable location, this condo is just steps away from Scarborough Town Centre, top-rated restaurants, cinemas, the public library, TTC subway and bus stations, and offers quick access to Highway 401 for easy commuting. (id:60365)
1875 Fairport Road
Pickering, Ontario
Welcome to **1875 Fairport Rd**, located in the heart of **Pickering** a truly stunning **raised bungalow for rent** that has been fully renovated from top to bottom. Step inside and be greeted by a beautifully designed main floor featuring **2 spacious bedrooms** and **2 full bathrooms**, each crafted with modern finishes.The heart of the home is the **full-sized gourmet kitchen**, complete with **high-end stainless steel appliances**, a **custom range hood**, and an inviting **island** thats perfect for family breakfasts or entertaining guests. Ample **cabinet space** ensures all your storage needs are met, while the adjacent dining area comfortably fits a large table for memorable gatherings.The living space boasts a **cozy fireplace** and **pot lights** that enhance the warm, open atmosphere, flooding the space with light.The **fully finished basement** offers exceptional versatility with a **bedroom**, a **den** (easily used as a second bedroom), and another **full bathroom** ideal for guests, extended family, or a home office setup.Outside, youll find a **2-car garage** plus driveway space for **2 additional vehicles**. Every inch of this property reflects quality craftsmanship and thoughtful upgrades, promising comfort and style in every corner.This home is not just move-in ready its ready to impress from the moment you walk in. Dont miss the chance to make it yours. **Check out the attached video** for a full tour and experience the beauty of 1875 Fairport Rd firsthand!--book a showing today! (id:60365)
2902 - 88 Grangeway Avenue
Toronto, Ontario
Price Improved. Seller Motivated. An elegant Two Bedroom, One Bathroom Condominium, with a Walkout Balcony and a Spectacular View. Full kitchen with Stainless Steel appliances and Granite Countertop. Washer and Dryer combo. One Underground Parking Spot and One Locker. Located in prime city spot, without the city noise. This Well Maintained Property includes a 24-hour Concierge Service, an Indoor Swimming Pool, Sauna, Exercise Room, Media Room, Party Room, Recreational Room, Library and Private Park. Walking Distance to Freshco, Shoppers Drug Mart and markets, Walking/Driving Distance to Schools, Walking Distance to Scarborough Town Centre, Walking Distance to TTC (transit), entertainment and all other necessary amenities in the vicinity. Minutes from the 401. An excellent residence for a professional/working person, investor, or a new family. (id:60365)
1604 Deerbrook Drive
Pickering, Ontario
PRIME LOCATION IN PRESTIGIOUS PICKERING!!! A PERFECT FAMILY HOME AND OR TO ADD TO YOUR PORTFOLIO!!!! Welcome to this beautifully maintained home in the highly sought-after Liverpool community in Pickering. Nestled in a family-friendly Neighbourhood with top-rated schools just a short walk away, this property offers excellent resale value and the ideal blend of comfort, style, and convenience. Step into a grand entrance featuring elegant marble flooring, seamlessly transitioning into rich hardwood throughout the main living areas. The bright and spacious open-concept living and dining room is ideal for entertaining guests or enjoying family time. The thoughtfully designed layout includes a main floor powder room and a well-appointed kitchen that flows effortlessly into the cozy family room, with walkout access to a freshly painted, covered deck perfect for year-round enjoyment. Upstairs, you'll find three full bathrooms, ideal for busy families or hosting guests. Lovingly cared for and meticulously maintained, this home is a rare gem in one of Pickering's most desirable communities. DONT MISS THIS OPPORTUNITY THESE PROPERTIES HOLD THEIR VALUE!!!!! (id:60365)
1414 - 38 Monte Kwinter Court
Toronto, Ontario
Discover upscale urban living in this stunning 2-bedroom penthouse with breathtaking views in every direction. The bright, open-concept layout flows seamlessly from the chef-inspired kitchen to the living and dining areas, perfect for entertaining or relaxing. The upgraded kitchen features a counter-depth stainless steel refrigerator, slide-in range, built-in dishwasher, microwave with hood fan, pantry, and generous counter space.Both bedrooms offer floor-to-ceiling windows, ample closet space, and natural light. A sleek 4-piece bath with modern finishes and convenient ensuite laundry add to the homes functionality. Penthouse-level ceilings (approx. 9) and LVT flooring throughout enhance the contemporary design. Step onto your private balcony to enjoy morning coffee or sunset views. Designed by renowned architect gh3 with interiors by Lukas Design Interiors, the building offers a 24-hour concierge, state-of-the-art fitness centre with yoga/aerobics area, designer party room with private kitchen, outdoor lounge & BBQ area, and professionally landscaped exterior amenities. Individual metering for electricity, water, and gas ensures efficiency. TTC at your doorstep, steps to Wilson Station, and minutes to Yorkdale Shopping Centre, Costco, shops, restaurants, and Highways 401, 400, and Allen Road. A short ride to the University of Toronto and George Brown College. Dedicated parking included. Style, comfort, and convenience all in one exceptional penthouse. (id:60365)
1903 - 68 Shuter Street S
Toronto, Ontario
Architect's own highly customized open concept 545 sq ft 1 bedroom + study for flexible living & practical work space. Significant dollars spent on upgrades in 2019. Featured are ceiling to floor windows, bringing in great natural light, sustainable hypoallergenic engineered wide plank cork hardwood flooring, custom baseboards, doors and trim with designer fittings thru out, custom built in mill work in bedroom and foyer offering lots of additional storage such as best-ever shoe pullout in bedroom, living room modular wall office/shelving/storage system, renovated 3 piece washroom with luxurious soaker tub, handheld & rain shower, glass tile tub/ shower surround, replaced backslash in kitchen with integrated SS appliances, all custom blinds and curtains. For a breath of fresh air, walk out to private weather-sheltered south facing balcony with city views. This condo is a standout & wonderful value. Shows 10+ (id:60365)
2 - 100 West Avenue S
Hamilton, Ontario
This beautifully upgraded 2-bedroom unit is a hidden gem, and is the only one of its kind in the building! You'll be pleasantly surprised by the large windows that bring in plenty of natural light, creating a warm and inviting space that feels anything but typical. Set on a quiet street in a sought-after Hamilton neighbourhood, this unit features a spacious open-concept living area, a luxury chef-inspired kitchen, and tasteful modern finishes throughout. You'll also have your own storage locker and surface parking spot included for added convenience. Enjoy a secure-entry building with a freshly updated exterior and a peaceful community atmosphere. Just minutes to the Hamilton GO Centre, public transit, highway access, schools, shops, and downtown everything you need is close by. Perfect for those looking for style, comfort, and unbeatable value in a central location. Hydro is Extra. (id:60365)
1 - 20 Locke Street S
Hamilton, Ontario
Rent includes all utilities and high-speed internet!! Enjoy exceptional living in this beautifully maintained home, ideally located just steps from the vibrant Locke Street shopping district, Victoria Park, Hess Village, top-rated schools, grocery stores, daycares, and more. Spanning the main, second, and third levels, this residence offers approximately 2,135 sq. ft. of well-designed living space, including 4 bedrooms, home office, Den/ spare room, 2 full bathrooms plus laundry area on 3rd level perfect for families or professionals seeking both comfort and functionality. The low-maintenance backyard boasts charming English gardens and a newly built deck, ideal for relaxing or entertaining. Exclusive single parking along side of back deck. Available furnished or unfurnished, to suit your needs. Located in the catchment area for some of Hamiltons top schoolsStrathcona Elementary, Westdale High, Catholic public and high schools plus easy bus routes to McMaster and steps to GO transit pickups. Seeking an A++ tenant for a minimum one-year lease, with preference for a two-year term. Available September 1 (flexible start date). Basement not included. This is a rare opportunity for discerning renters ideal for busy professionals looking for comfort, convenience, and style in one of Hamiltons most desirable neighbourhoods. (id:60365)
5 Kensington Road
Haldimand, Ontario
Be the first to call this brand new, beautifully maintained corner unit home. Offering approximately 1,600 sq. ft. of stylish living space across three levels, this residence features soaring 9-foot ceilings and a bright, open layout enhanced by premium upgrades.The sun-filled living and dining areas are perfect for entertaining or enjoying everyday comfort. Large windows flood the space with natural light, creating an inviting and airy atmosphere.Located in a highly sought-after neighborhood, you'll have grocery stores, daycares, parks, schools, and everyday amenities just minutes away. Tenant responsible for: Hydro, water, gas, and hot water tank rental. Book your exclusive private viewing today and experience the perfect blend of brand new luxury, space, and location. (id:60365)
27 South Maloney Street
Marmora And Lake, Ontario
Nestled in the heart of Marmora, this beautifully updated 3+1 bedroom, 2 bathroom bungalow offers the perfect blend of modern upgrades and small-town charm. Ideally located just steps from local restaurants, coffee shops, household amenities and only minutes from Highway 7 and Downtown Marmara. This home provides easy access to all local amenities while maintaining a peaceful residential setting.The main level boasts a bright and inviting living space. A spacious living room with beautiful grey vinyl plank flooring throughout the main floor in stalled in 2024 flows seamlessly into the dining area and eat-in kitchen, which features ample cabinet space and a convenient walkout to the backyard deck ideal for morning coffee or outdoor entertaining. The primary suite offers a private 3-piece ensuite, while two additional bedrooms, a 4-piece main bath, and a dedicated laundry room enhance everyday convenience.The partially finished basement extends the homes potential, featuring an additional bedroom and a generous workshop space perfect for hobbies, storage, or future expansion. Outside, the expansive driveway provides plenty of parking, including room for a trailer or RV. Extensively upgraded, this home is truly move-in ready with a new metal roof (2023), new A/C unit (2024), new furnace (2024), new owned hot water tank (2024), upgraded 200 Amp electrical panel (2024), new flooring throughout (2024), new countertops (2024), new kitchen sink and faucet (2024), fresh paint throughout (2024), and new screens (2024).A rare opportunity to own a turn-key home in a desirable location. Book your showing today! (id:60365)
810 - 2091 Hurontario Street
Mississauga, Ontario
Experience comfort and convenience in this renovated 2-bedroom plus den condo, ideally located across from Bronte College and just steps from the future Hazel McCallion LRT, expected to be operational in late 2025. This bright, open-concept suite features floor-to-ceiling windows, new vinyl flooring, a walk-in closet, ensuite laundry, and a versatile den perfect for a home office or guest room. Enjoy resort-style amenities including a pool, sauna, gym, tennis court, and whirlpool, with condo fees that include all utilities water, heating, cooling, and hydro as well as EV charging availability. Walk to 24/7 Rabba, pharmacy, dining, and transit, with quick access to the QEW, Square One, Port Credit, and Cooksville GO. One parking space and a large, floor-to-ceiling height locker are included, with extra parking available for rent at $40/month. Perfect for professionals, families, or investors seeking strong rental demand and future growth in a rapidly developing transit-oriented neighborhood. PLEASE NOTE: unit is currently unfurnished and empty. Listing photos were staged photos. (id:60365)


