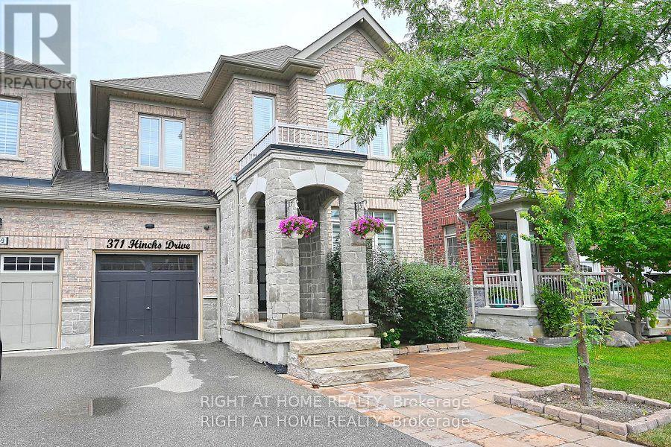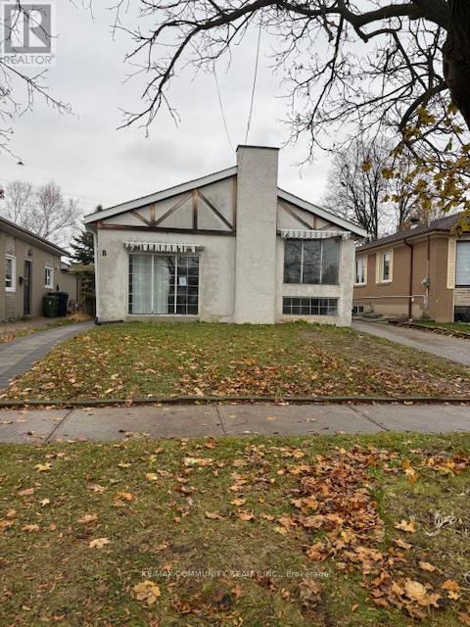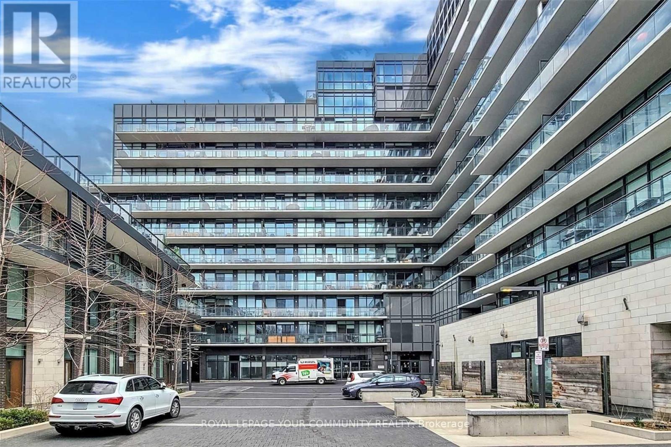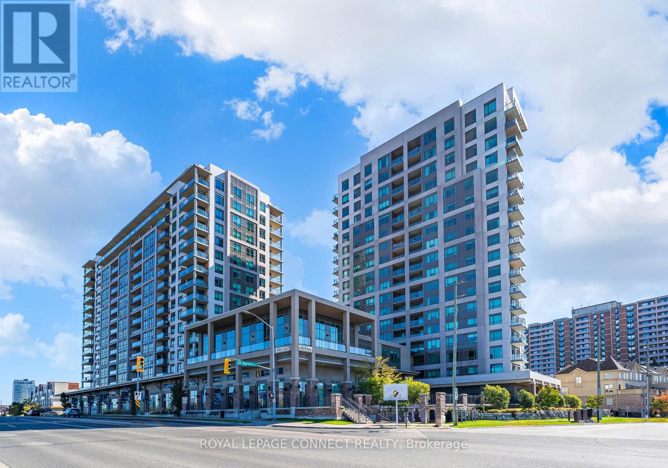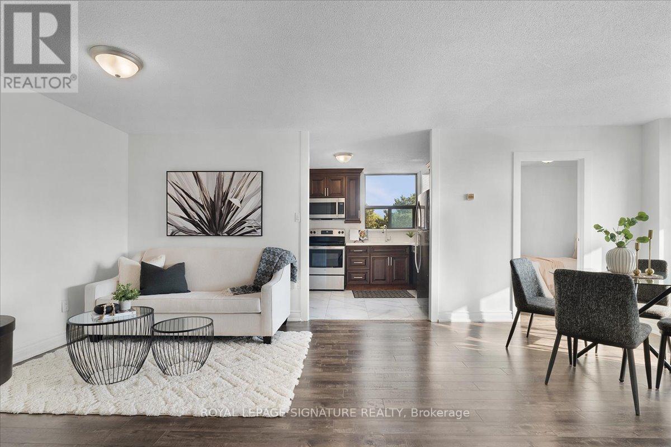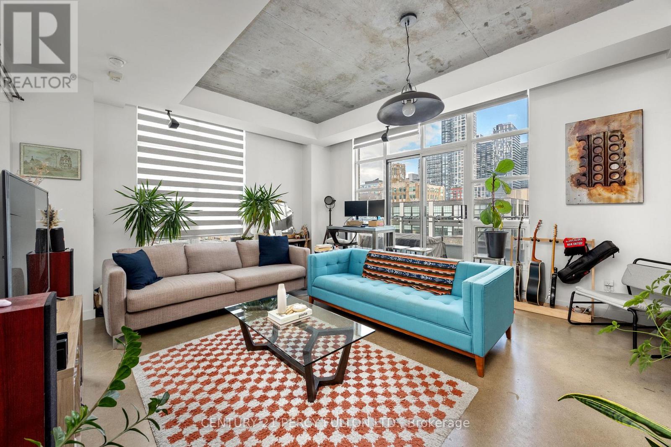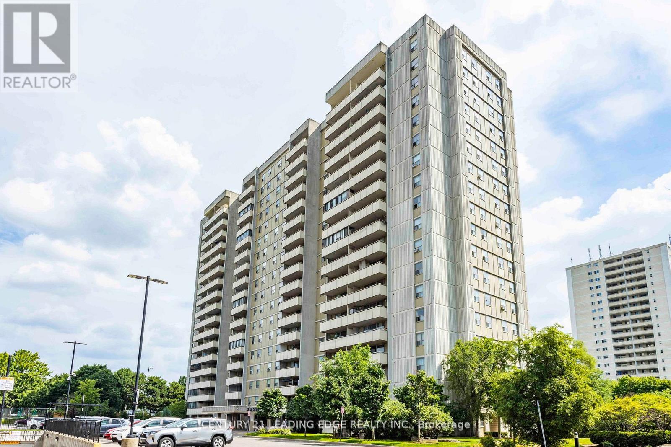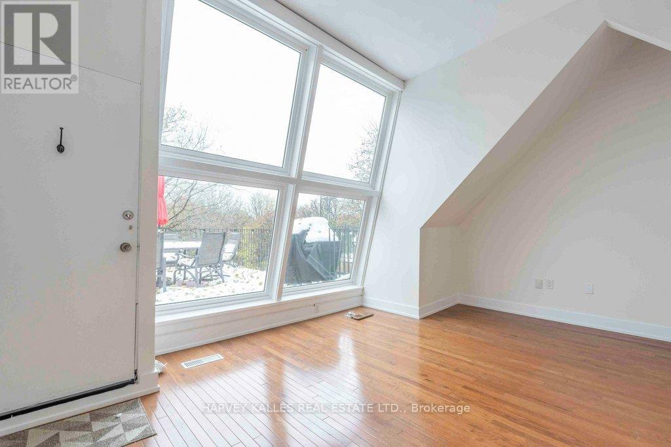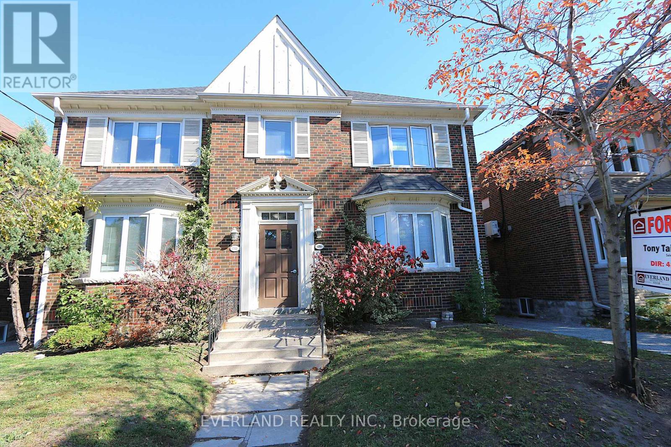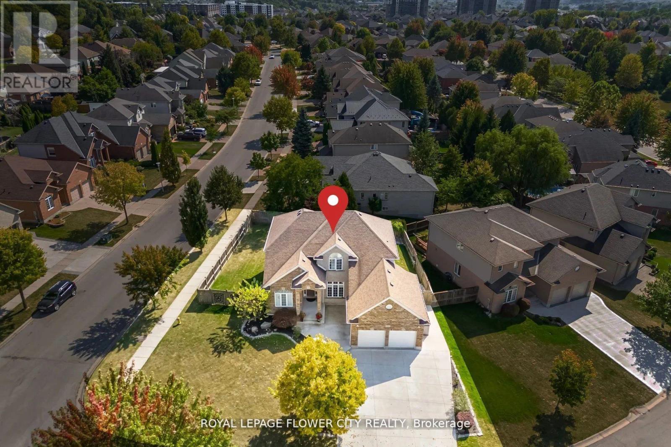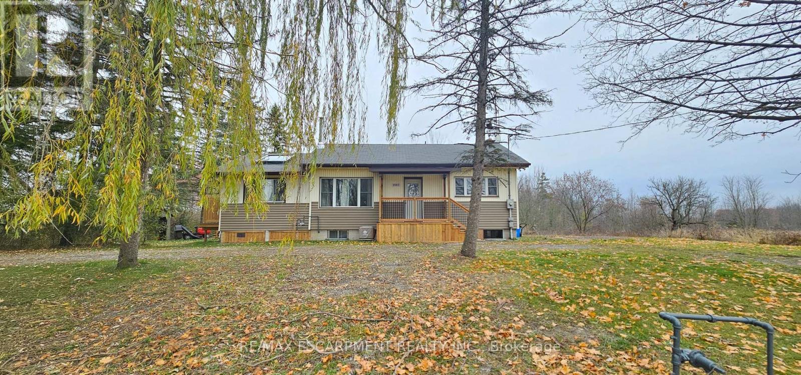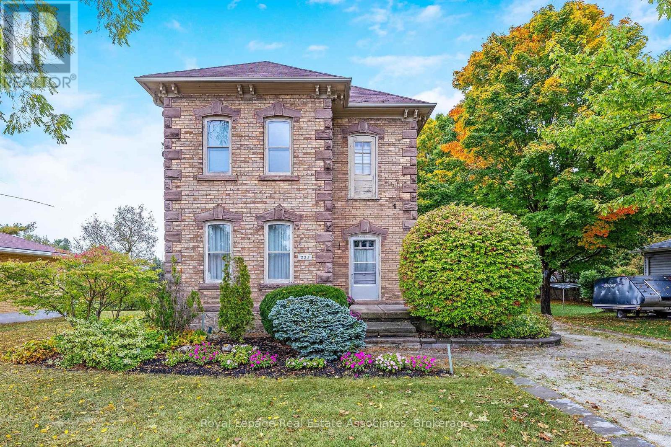371 Hincks Drive
Milton, Ontario
Nestled between James Snow and Trudeau area of Milton. Tastefully upgraded link-detached home close to schools, parks, grocery, shopping & highways. Perfect for a growing family. 4 bedrooms, 3.5 washrooms, Finished open concept basement with a great room, wet bar, office/den space, pot lights & 3 pc washroom. Extended Chef's kitchen boasts S/S appls, Caesarstone countertops with large eat-in island, custom storage & soft close cabinets, tiled backsplash, walkout to a deck leading down to a paver stoned backyard & an 8*10 garden shed for all your additional storage. Main floor family room w/gas fireplace, separate living room combined with a dining room. Inviting space with well-placed pot lights, modern paint color & light fixtures, upgraded handrails & wrought iron pickets, crown moldings, high baseboards, California shutters and zebra blinds. Laundry in upper level with upgraded appliances and linen cabinets. Hardwood floors except basement have matching laminate floors. Exterior pot lights and fence lighting installed with timer. Parking 3 cars. EV Plugin in attached garage. Please note: Home has been tenanted for approx. 1.5 years. Pictures shared are from before the lease term commenced. Home will be cleaned and freshly painted prior to closing. (id:60365)
8 Pandora Circle
Toronto, Ontario
Attention Investors, Builders, or End Users: Detached home in a desirable location offering 3 full bedrooms. Property requires renovation and is ready for you to update and customize to your liking. Excellent opportunity to add value and create the home you want. (id:60365)
531 - 1190 Dundas Street E
Toronto, Ontario
Experience Modern & Stylish Living in the Heart of Leslieville!Welcome to this stunning 2-bedroom + den, 2-bathroom suite at The Carlaw, offering the perfect blend of contemporary design and urban comfort. This spacious and bright unit features 9-ft exposed concrete ceilings, engineered hardwood flooring throughout, and large floor-to-ceiling windows that flood the space with natural light.The open-concept layout offers a seamless flow between living, dining, and outdoor spaces. The modern entertainer's kitchen boasts integrated fridge and stainless-steel appliances-perfect for cooking and entertaining. The den serves perfectly as a home office or creative space.Step out onto the open and generous balcony-ideal for entertaining or relaxing evenings (yes, you can BBQ!). The primary bedroom impresses with its walk-in closet and luxurious 3-piece ensuite. Located in the heart of Toronto's vibrant Leslieville, this home is steps from trendy shops, cafes, parks, and transit. Don't miss this incredible opportunity to live in comfort, style, and convenience! (id:60365)
1204 - 1235 Bayly Street
Pickering, Ontario
Welcome to San Francisco By the Bay! This well laid out 2 bedroom, 2 bathroom condo has to be seen to appreciate the design. This unit has a parking spot and locker!!!Enjoy the close proximity to Go Transit, shopping, waterfront trails, schools, and so much more! Or, simply stay in and enjoy all the amenities the building has to offer; indoor pool, sauna, party room, rooftop patio/bbq, guest suites and 24 hour concierge! (id:60365)
315 - 100 Wingarden Court
Toronto, Ontario
Welcome to your new home, Suite 315 at 100 Wingarden. A beautifully renovated move in ready, freshly painted 2 bedroom, 2 bath corner suite offering the perfect blend of style, comfort and unbeatable convenience. Located on a desirable lower floor for easy access without elevator waits, this bright and spacious condo features open-concept living and dining area that's perfect for entertaining, a large updated kitchen with full-size appliances, sleek countertops, rich cabinetry and a rare oversized walk-in pantry. This smart split-bedroom layout ensures privacy, with the primary bedroom featuring a walk-in closet and a private ensuite bathroom. A rare condo convenience of a full-sized separate laundry room adds everyday easy. Finally step outside onto your private balcony to unwind with peaceful views and abundant natural light. All-Inclusive Maintenance Fees: Heat, hydro & water and dedicated underground parking Prime Location: TTC transit, schools, shopping, places of worship, parks and HWY 401/407 Desirable End Unit: Quiet, private and filled with natural light. Upcoming Upgrades: New balcony doors/windows this summer + a new gym facility, management to announce soon. This is more than a condo, it's a smart investment in a value-adding building through meaningful upgrades and proactive maintenance. Don't miss out on this spacious, stylish, and serene home! (id:60365)
1011 - 23 Brant Street
Toronto, Ontario
Welcome to Quad Lofts - where modern industrial design meets the vibrant energy of King West. Tucked away in a quiet, landscaped courtyard. Just steps from King & Spadina, this bright, spacious & fully functional 774 sq ft 1+ den offers the perfect blend of style, comfort, and unbeatable location. Soaring 10 ft exposed concrete ceilings, polished concrete floors, and floor-to-ceiling windows, dressed in elegant Douglas Hunter blinds, that fill the space with natural light. The sleek kitchen features stainless steel appliances, ample cabinetry & storage, and a clean contemporary design ideal for cooking or entertaining. The large den is a standout feature - a truly functional room perfect for a full home office & creative workspace. The airy primary bedroom includes a generous sized closet and window for more natural light. Unwind on your large 125 sq ft private outdoor terrace, with BBQ gas line, and take in the quiet courtyard views - a peaceful retreat right in the heart of downtown. Building amenities include concierge, gym, party/meeting room, and bike storage, in this pet-friendly, boutique, & architecturally acclaimed community. With unbeatable walk, transit, and bike scores, you're steps from top & trendy restaurants, cafés, nightlife, transit, multiple beautiful parks and everything King West has to offer. A rare opportunity to own a true gem in one of downtown Toronto's most sought-after pockets. (id:60365)
1609 - 1338 York Mills Road
Toronto, Ontario
Bright and spacious 2-bedroom condo unit in a highly sought-after North York location! Offering approximately 900 to 999 sq. ft. of functional living space, this beautiful unit features an open-concept layout with laminate flooring throughout, creating a warm and welcoming atmosphere. Freshly painted and ready to move in! The living and dining areas are bright and airy, highlighted by large windows that fill the space with natural light. Both bedrooms are generous in size and include ample closet space. The enclosed balcony provides additional usable space, perfect for a home office, den, or relaxing sunroom. The kitchen is well-appointed with plenty of cabinetry and workspace, ideal for everyday cooking or entertaining guests. A large storage closet adds convenience and practicality. Residents will enjoy a wide range of building amenities, including an outdoor swimming pool, fitness centre, sauna, party room, and visitor parking. The building is well-managed with beautifully maintained common areas and landscaped grounds, ensuring a comfortable lifestyle for all residents. Located in a family-friendly neighbourhood close to everything you need - just steps to public transit, schools, parks, and walking trails. Minutes to major highways (401 & 404), grocery stores, Fairview Mall, and shopping plazas. Excellent access to downtown Toronto, the Don Valley Parkway, and nearby golf courses. Perfect for first-time buyers, young families, or investors looking for great value in a prime North York location. Don't miss this opportunity to own a spacious, move-in-ready condo surrounded by convenience, community, and comfort! (id:60365)
A - 148 Collier Street
Toronto, Ontario
Bright & Spacious Upper Two-Storey 3-Bedroom Apartment Overlooking the Rosedale Ravine. Beautifully updated apartment featuring large windows, vaulted ceilings, and an exposed brick wall adding warmth and character.entire unit freshly painted, brand new vinyl flooring, updated kitchen with quartz countertops, brand new stainless steel fridge and stove/oven and microwave, Includes private laundry and a walkout to a third-floor deck with stunning ravine views. Steps to luxury shopping, fine dining, the Toronto Public Library, downtown core, ravines, and scenic trails. Underground parking available (id:60365)
202 - 1753 Bayview Avenue
Toronto, Ontario
Great School Area, Renovated, Desirable South Leaside On Bayview And Eglinton, Modern Kitchens And Art Deco Washrooms. Rear Balcony With Lovely Galvanized Railings. Large And Charming 1,150 Square Foot, Spacious 2 Bedrooms (id:60365)
908 Gabor Street
London South, Ontario
""WoW"" Absolutely stunning!! Gorgeous!! Luxurious!! " Welcome To 908 Gabor Street, **Click On Multimedia Link For Full Video Tour ** A Rare Offering In One Of London's Most Prestigious Neighborhoods. This "Elegant" Two-Story Home Sits On A 88.7 Feet Front !! "Premium Corner Lot" And Showcases Over """$$$$$100K""" In Upgrades. Boasting 4+l Spacious Bedrooms + Den/Office And4 Bathrooms, Over 3300 Sq Feet Of Finished Area Including Finished Basement, It Features A Luxurious Primary Suite With A Dream Walk-In Closet And Spa-Like 5-Piece En-suite, A Second Bedroom With Its Own Walk-In Closet, And A Versatile Main Floor Den/Office. The Open-Concept Kitchen With Stainless Steel Appliances, Center Island, Pantry, And Walkout To A Fully Fenced Yard With Patio Is Perfect For Family Living And Entertaining, While The Bright Family Room With Gas Fireplace Adds Warmth And Comfort. Additional Highlights Include 9-Ft Ceilings, Quality Hardwood Floors On Both Levels, Main Floor Laundry With Garage Access, And An Additional Basement Kitchen With Separate Entrance Ideal For In-Laws Or Extended Family. The Fully Finished Lower Level Offers A Large Rec Room, 3-Piece Bath, Second Laundry, And Ample Storage. With An 8-Inch Concrete Driveway, 200-Amp Service, Newer Furnace And A/C (2020), And Shingles Replaced 7 Years Ago, This Home Combines Style, Function, And Value. Close To Schools, Shopping, Parks, And All Amenities, This Fully Upgraded Property Is The Dream Home You have Been Waiting For! (id:60365)
1083 Indiana Road E
Haldimand, Ontario
Welcome to your own private country retreat, offering space, flexibility, and endless potential. Situated on a generous, beautifully sprawling property, this versatile home offers privacy, flexibility, and endless potential. This home is designed to adapt to your needs, whether you prefer a traditional 2 bedroom layout or a fully functional in-law suite with its own kitchen, bathroom, and living space. With two kitchens, two bathrooms, and a shared laundry room that can easily serve both units, the options for multi generational living or rental potential are already built in. The interior is bright and inviting, featuring large windows and skylights that fill the home with natural light and bring the outdoors in. The recently updated interior includes a cozy new wood burning fireplace in the family room creating a warm and welcoming atmosphere, and perfect for relaxing evenings. The unfinished basement offers significant room to grow, including the potential for a third bedroom, additional living space or dedicated storage, ideal for those looking to customize to their taste. Outdoor living is standout feature, with a spacious three section back deck that provides multiple areas for relaxing, entertaining, or enjoying nature. Each section connects seamlessly and offers separate access points, including a private walkout from the primary bedroom, ideal for morning coffee, or simply enjoying the peace and privacy of the countryside. Whether hosting gatherings or unwinding in quiet surroundings, this outdoor space is ready to be enjoyed. Additional features include natural gas service to the home, ample parking, and flexible closing options to suit your timeline. A rare opportunity to create your perfect rural lifestyle, customize, expand, and make this remarkable property truly your own. (id:60365)
225 Main Street
Erin, Ontario
*** Update! New shingles installed November 2025!!!*** What an opportunity to own a grand old century home in Erin, a picturesque historical town. The large property, at just over one third of an acre in a pretty village setting, walking distance to downtown shopping and restaurants, the fairgrounds, parks and schools. Built in 1900 and owned by the same owner since 1969, this home is ready for it's new owner to update and make the home their own. The home offers good sized rooms, with high ceiling on both floors, really impressive mouldings and cornices. The large family room, and spacious dining room offer tons of room for family gatherings. Heated with both oil (boiler with radiators throughout the main part of the home) and a gas fireplace in the family room. The backyard is set up for entertaining with in inground pool (new liner required), and a bar area with pool house. There are two other outbuilding, a custom workshop and a shed. (id:60365)

