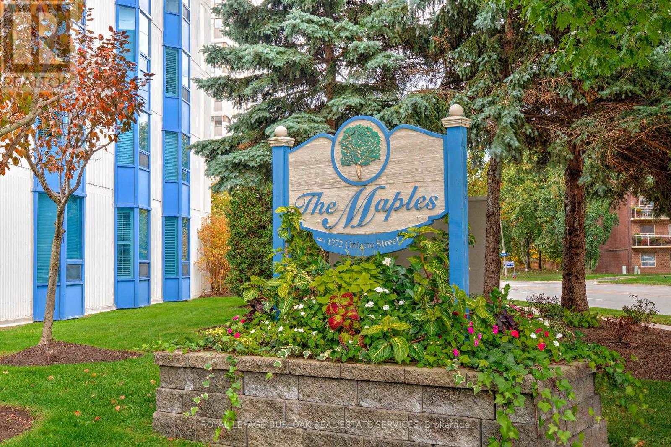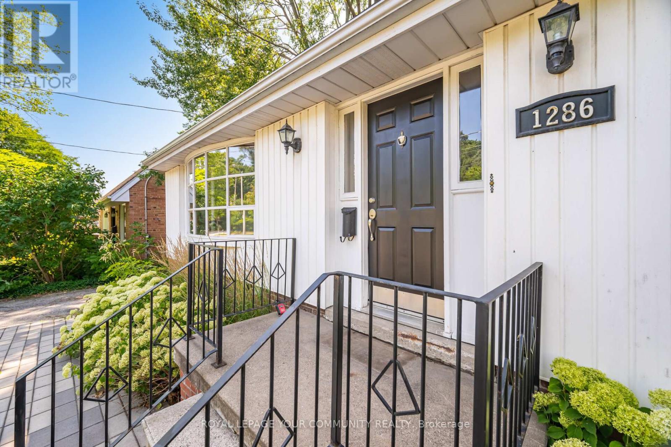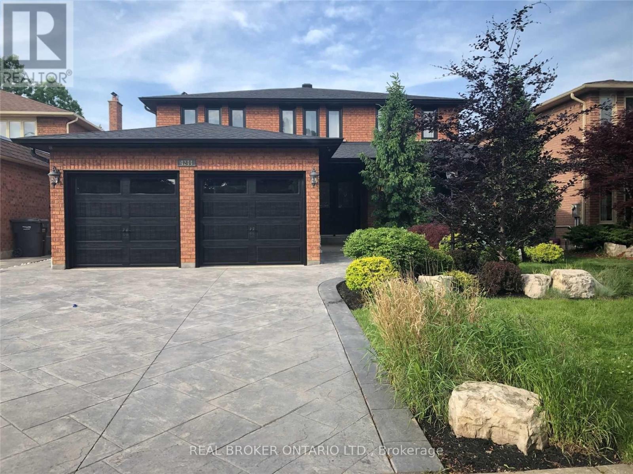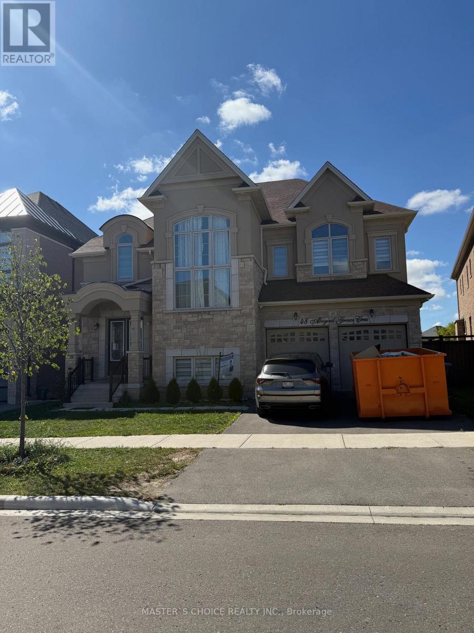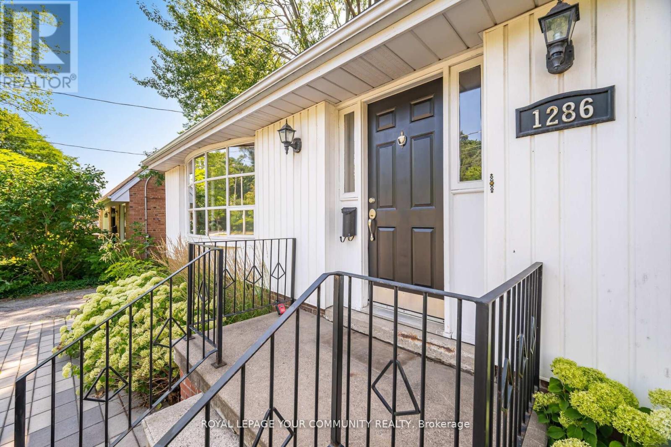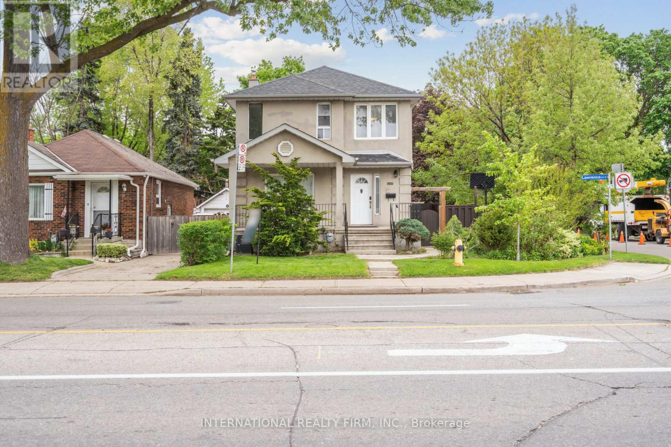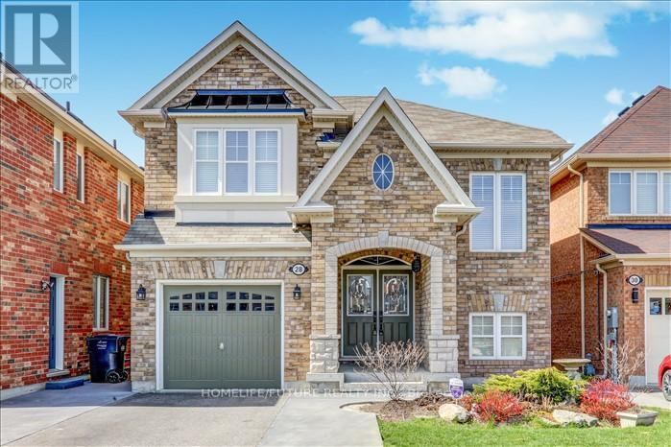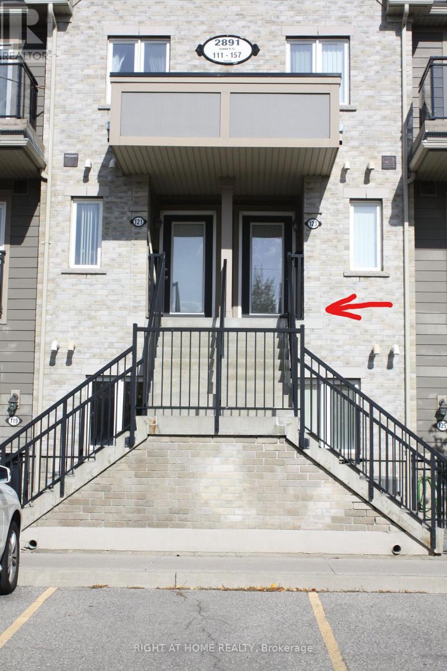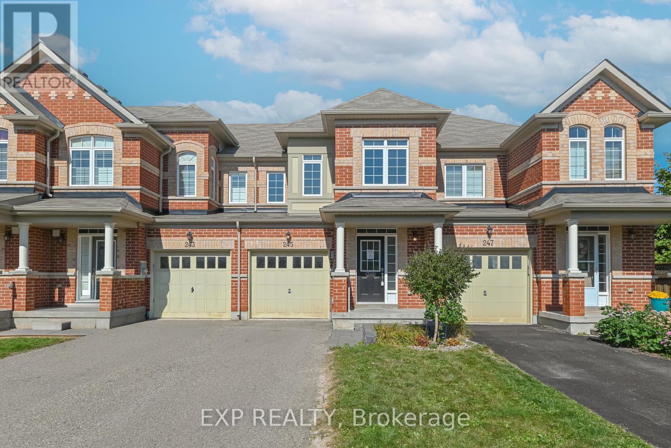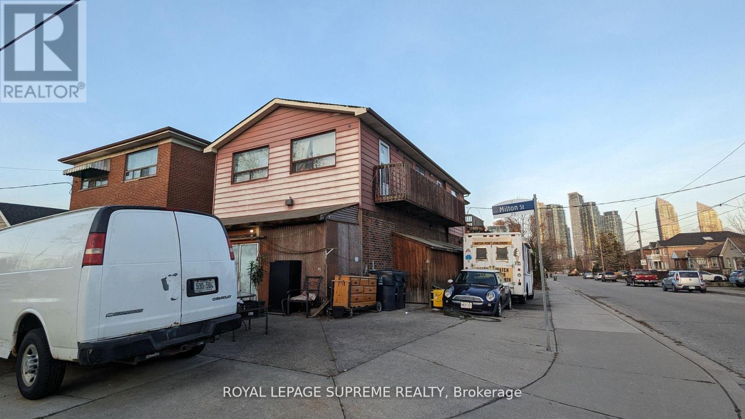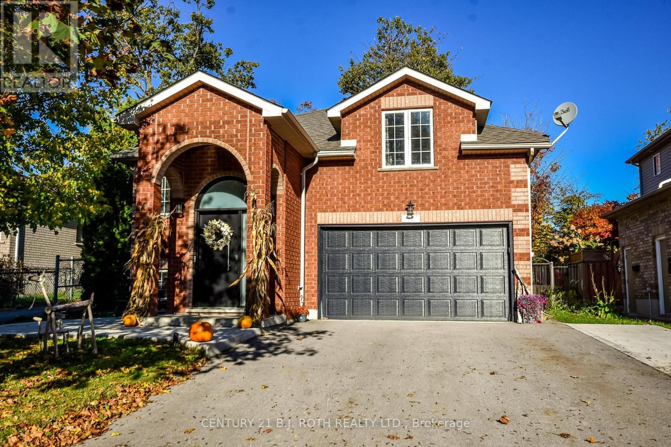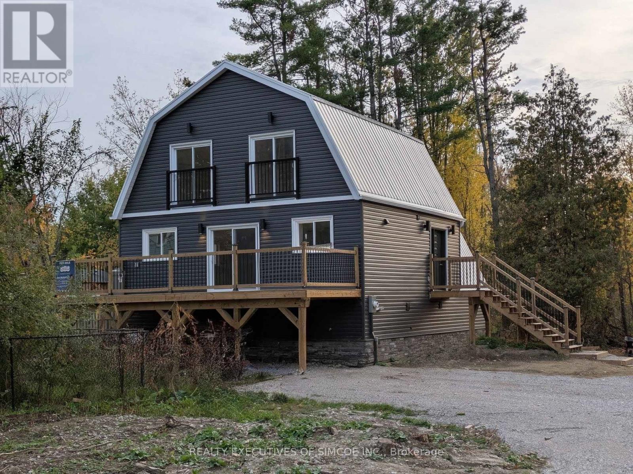204 - 1272 Ontario Street
Burlington, Ontario
Welcome to The Maples-This beautifully updated 2-bedroom, 2-bathroom corner suite offers 1,430 sq. ft. of bright, open-concept living in one of Burlington's most sought-after downtown buildings. Enjoy a short walk to the lake, Spencer Smith Park, waterfront trail, shops, restaurants, the Art Gallery, and Performing Arts Centre, with quick access to highways. Inside, you'll find a spacious living and dining area updated flooring and baseboards, and a walkout to a large private balcony. The eat-in kitchen features quartz countertops, ample cabinetry, and modern stainless-steel appliances. Both bedrooms are generous in size with newer flooring. Added conveniences include in-suite laundry, plenty of storage, a private locker, and one premium underground parking spot. Building amenities include a top-floor party room with outdoor space and a guest suite. A rare combination of size, comfort, and walkable lifestyle in downtown Burlington! (id:60365)
1286 Kipling Avenue
Toronto, Ontario
Charming Today. Full of Possibility Tomorrow. Located in sought-after Princess Rosethorn, this delightful one-and-a-half-storey home isn't just move-in ready its move-in smart. With potential for a custom build or fourplex (permitted under Toronto's new zoning rules, buyer to verify), this is a rare opportunity to live or invest in a future-forward neighbourhood. Refinished Hardwood Floors & Freshly Painted Throughout, Enjoy The Expansive 12'X 30' Deck in this backyard straight out of a fairy tale with soaring trees, incredible privacy, and endless potential. Whether you're dreaming of entertaining, relaxing, or future plans, this expansive outdoor space is ready to become something extraordinary. Great School District, Easy Access To Public Transit, Close Proximity to Pearson Airport, Sherway Gardens And Much More. Roof, Eaves, Most Windows & Back Door Replaced 2016. Newer Weeping Tile, Furnace 2017, Roof Approx. 2015. Front Yard Landscape and Interlock 2021,New Modern Fence 2018, Smart Thermostat (Nest). Basement Flooring 2023. **Please note that the Living Room, Dining Room and Upstairs Bedroom Virtually Staged. (id:60365)
Lower - 4244 Starlight Crescent
Mississauga, Ontario
ALL INCLUSIVE UTILITIES!! Massive 2 Bedroom Basement Apartment Approx 1,300 sf Backing Onto The Park! This Beautifully Maintained Unit Features Laminate Flooring Throughout, Large Open Concept Kitchen With Stainless Steel Appliances, Private Separate Entrance, Ensuite Laundry And Plenty Of Storage Space. Backs Directly Onto Rathwood Park. No Grass To Cut Or Snow To Shovel. Located On A Quiet, Family Friendly Street With Easy Access To Major Highways 403, 401 & 410. Walking Distance To Transit, No Frills, Schools, Shopping And So Much More! (id:60365)
48 Abigail Grace Crescent
Brampton, Ontario
This Property is Under Power Of Sale. The Luxury & Fine Living Home With 52' Frontage Backing On Ravine Lot Located In The Prestigious Cleave View Estates. Tandem & Side 3 Car Garage & Over 4600 Sq Ft Of Above Grade Living Space. 10 Ft Ceilings On Main & 9 Feet In 2nd & Bsmt With The Most Desired Layout. Huge Combined Living & Dining. Large Breakfast & Massive Family Room Overlooking Backyard. The Primary Suite Is The Highlight Of The Second Floor, Double Walk-In Closet, 6 Pieces Ensuite. Broadloom Through Out All Bedrooms. Each Have W/I Closet. Most Blinds Are Motorized. (id:60365)
1286 Kipling Avenue
Toronto, Ontario
Charming Home in sought-after Princess-Rosethorn. This delightful one and a half storey home has ample parking with a stunning backyard with large wood deck and beautiful soaring trees for incredible privacy and endless potential. Hardwood Floors on Main and Upper, Laminate and Broadloom in Finished Basement With 4th Bedroom. Great School District, Easy Access to Public Transit, Close Proximity to Pearson Airport. Utilities Extra. Client to sign up their own Hydro, Gas, water, Cable/internet. Snow removal,grass cutting is tenants responsibility. (id:60365)
1928 Lawrence Avenue W
Toronto, Ontario
Discover 1928 Lawrence Avenue West - A home that moves with the rhythm of your life, designed for comfort, built for growth, and ready to work as hard as you do. Perched proudly on a bright, light-catching corner lot, this classic two-storey detached delivers the space, style, and flexibility today's buyers crave. With south and southeast exposure pouring in, the home radiates warmth from morning to sunset, creating a natural glow that energizes every room. Fresh paint complements a timeless, family-friendly floor plan featuring three generous bedrooms and open, inviting living spaces perfect for entertaining, gathering, or unwinding at day's end. Step onto the private side deck, a calm retreat for morning coffees, evening conversations, or weekend BBQs. But this property truly shines in its built-in value: a separate entrance leads to a fully renovated two-bedroom basement suite completed in 2024. Whether you're offsetting your living expenses, hosting extended family, or investing in your future, this self-contained space has the potential to unlock real financial flexibility without compromising privacy. Significant updates have already been completed to deliver long-term peace of mind. Enjoy newer kitchen appliances, a modernized upstairs bathroom (2022), a high-efficiency furnace (2021), upgraded basement kitchen ductwork (2024), and an on-demand tankless water heater (Owned - 2024). The side deck, completed in 2020, adds to the home's outdoor charm and everyday functionality. Tucked into a well-connected, established neighbourhood just minutes from Pearson Airport, UP Express, and highways 401/400/427, this location makes commuting easy while keeping life's essentials close. This is more than a home it's a smart, strategic move. Live in it. Grow with it. Book your showing today! (id:60365)
28 Birch Lake Court
Brampton, Ontario
Gorgeous Detached Home In Quiet And Friendly Neighbourhood Of Brampton ,Great Location, Very Well Kept With 4 Bedrooms And 3 Wash Rooms, Hardwood Floor, Oak Stair Case, Upgraded Kitchen Cabinet, Quartz Counter Top, Backsplash, Upstairs Laundry Room, Spacious 4 Bedrooms, Separate Living And Family Room, Walk Out To Deck From Dining Area, Deep Lot With Spacious Car Parking, Close To Public Transit, Park, Shopping Plaza, Place Of Worship, Hwy 427 And All The Amenities. (id:60365)
123 - 2891 Rio Court
Mississauga, Ontario
Located In The Heart Of Erin Mills. Beautiful Open Concept Layout With Big Kitchen, Upper Laundry Located, Walking Distance To Erin MillsTown Center Mall, John Fraser & St Aloysius Gonzaga Secondary School, Community Center, Library. Close To All Major Highways 403, 407 &Qew, Go Transit & Credit Valley Hospital, Nation Grocery, Td & Rbc Bank, Tim Hortons, McDonald's, Loblaws (id:60365)
245 Thompson Road
Orangeville, Ontario
Welcome Home! This Is The Perfect Cozy, Bright, And Airy 3 Bedroom 3 Bathroom Freehold Townhouse.Avoid The Maintenance Fees, And Enjoy All That Orangeville Has To Offer. Just a Short Walk To Parks, Schools, Sports, Grocery Stores, Transit, Restaurants And More. The Open Concept Main Floor Allows An Abundance Of Natural Light To Fill The Space. The Large Primary Bedroom Has A Walk-In Closet And a 4 Piece Ensuite Bathroom. Gleaming Hardwood Floors Throughout the Main and Upper Levels Give a Clean and Polished Look. This is The Perfect Townhouse In A Fabulous Neighbourhood Waiting For Your Family To Call It Home. (id:60365)
25 Milton Street
Toronto, Ontario
Discover an extraordinary living experience in the heart of the highly coveted Mimico neighborhood with this one-of-a-kind property. Step into the upper level to find a captivating open-concept three-bedroom apartment, featuring not one but two walkouts to charming balconies, offering a seamless blend of indoor and outdoor living. A distinctive feature of this property is its ample parking space, ensuring the utmost convenience for residents and guests. The main floor unfolds with an open-concept layout, a space that once housed a store, adding a touch of history and character to the property.The location itself is a prime attraction, within walking distance to the renowned San Remo Bakery and the upscale Royal York Shops, ensuring that every culinary and shopping desire is met. Commuting is a breeze with close proximity to the Mimico GO Station and easy access to TTC, providing seamless connectivity to the city. (id:60365)
56 Monique Crescent
Barrie, Ontario
'Welcome to Country Club Estates North Barrie's Hidden Gem! Nestled on one of the areas quietest tree-lined streets, this unique and move-in-ready bungaloft offers space, flexibility, and in-law potential. Built by esteemed locale builder S.L. Witty, this thoughtfully designed with a custom floorplan, this bright, well-maintained home features a sunlit loft ideal for a guest room, home office, or creative studio. Enjoy cooking in the updated eat-in kitchen, complete with quartz countertops, stylish two-tone cabinetry, and a classic subway tile backsplash. Walk out to your private, fully fenced backyard featuring mature trees and a spacious two-tiered deck perfect for relaxing or entertaining. The main floor offers real hardwood floors, a spacious primary bedroom with walk-in closet and 3-piece ensuite, and main floor laundry. The fully finished basement with a separate entrance from the double-insulated garage includes a large rec room, additional bedroom, den/office, and a brand new full bathroom (2025).Additional highlights: New custom front door & concrete landing (2025) Roof with gutter guards, High-efficient furnace Crown moulding throughout. All this in an unbeatable location just steps to schools, parks, shopping, rec centre and of course golf! Come and see for yourself! (id:60365)
3464 Bayou Road
Severn, Ontario
Set on a half-acre lot with municipal water and sewer, this home is where modern living meets natural beauty. At the heart of the home is a beautiful kitchen featuring a large center island with sink, a second sink for convenience, and an easy flow into the family room, creating a space that feels both social and serene. Step through the patio doors and onto a huge deck - perfect for morning coffee, evening dinners, or simply enjoying the peaceful backdrop of the surrounding trees. The main-floor primary bedroom includes a 4-piece ensuite, walk-in closet, and a private balcony with serene treed views. Upstairs, two bedrooms with soaring ceilings and ceiling fans offer space for everyone, while the loft-bright and versatile-can become a home office, reading nook, or creative retreat. Second floor in addition features a 4-piece bath, second-floor laundry room. 34 Pot lights, 200 Amp electrical service. Exterior features include a metal roof, two large decks, and a driveway for up to 10 vehicles and the perfect lot for a Workshop and or Garage. Fantastic location near boat launches, beaches, and quick Hwy 11 access. A beautiful home that offers style, space, and privacy - all in one. (id:60365)

