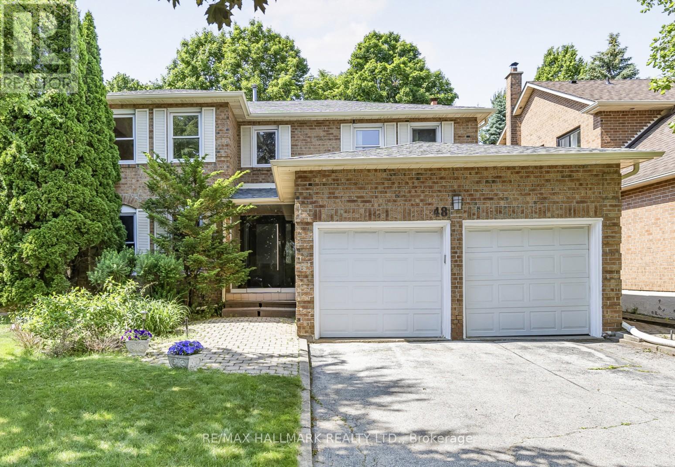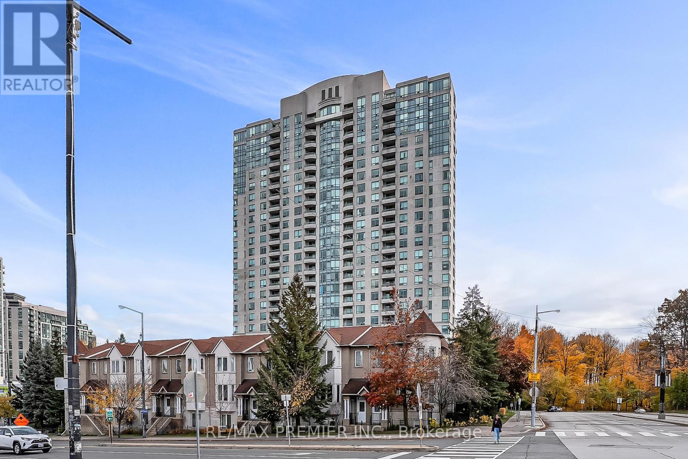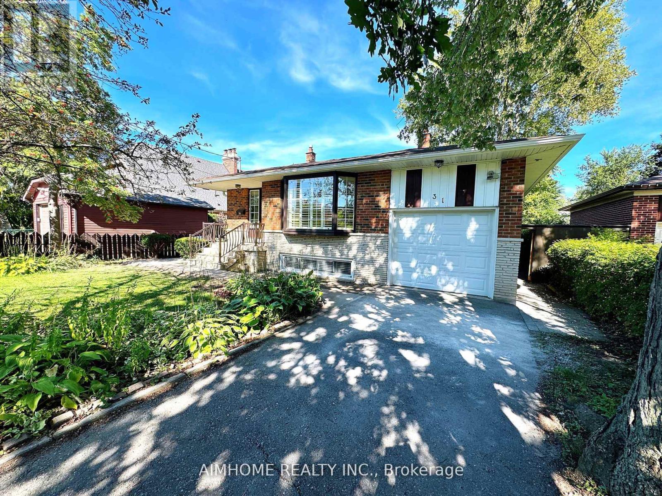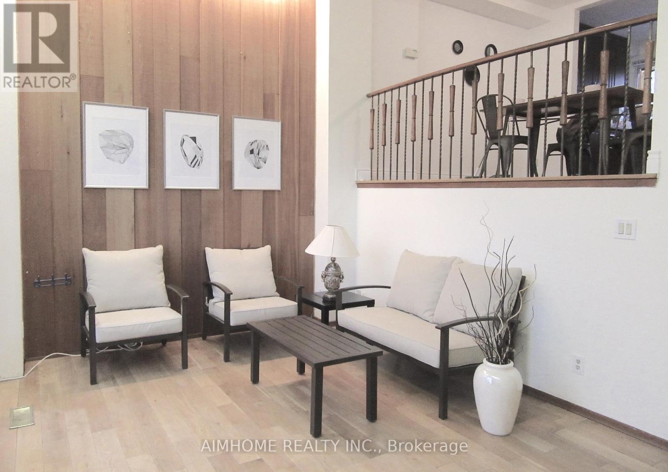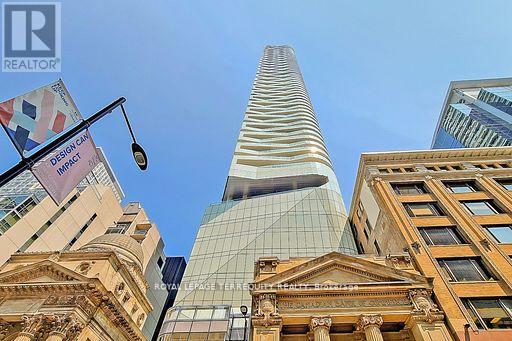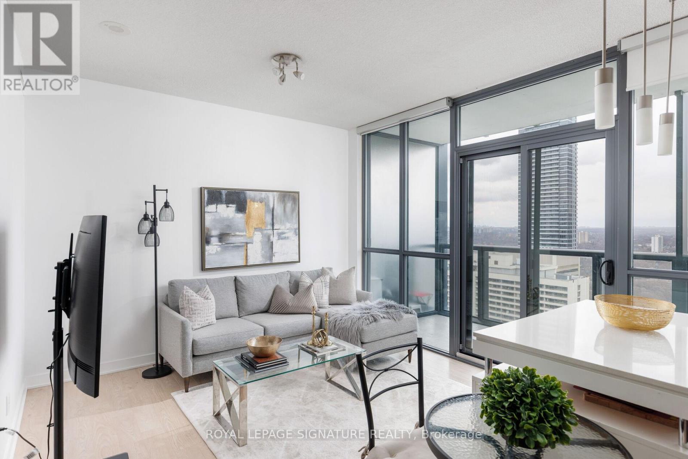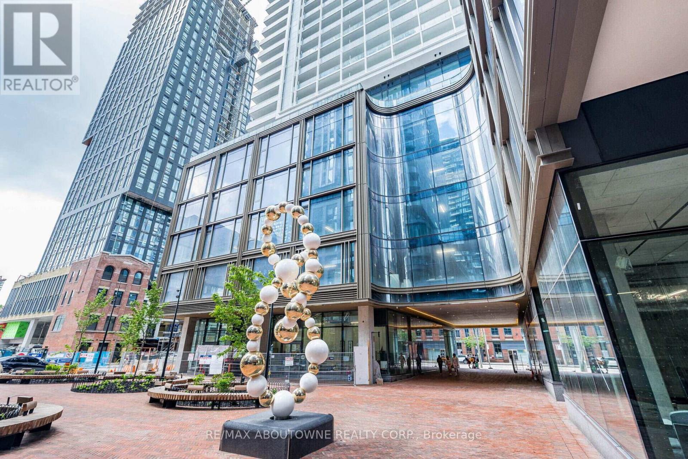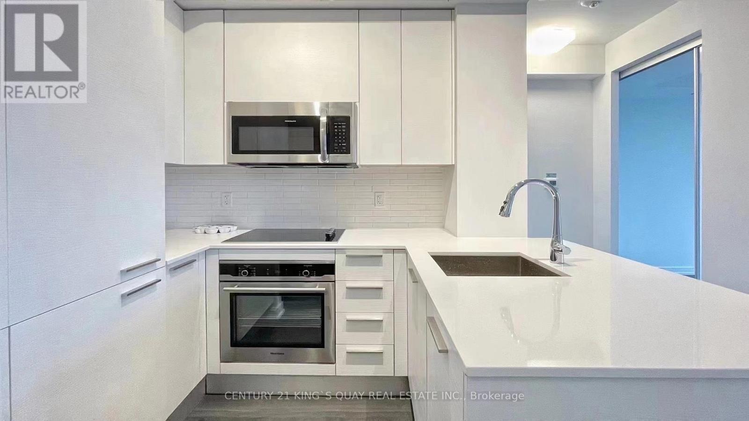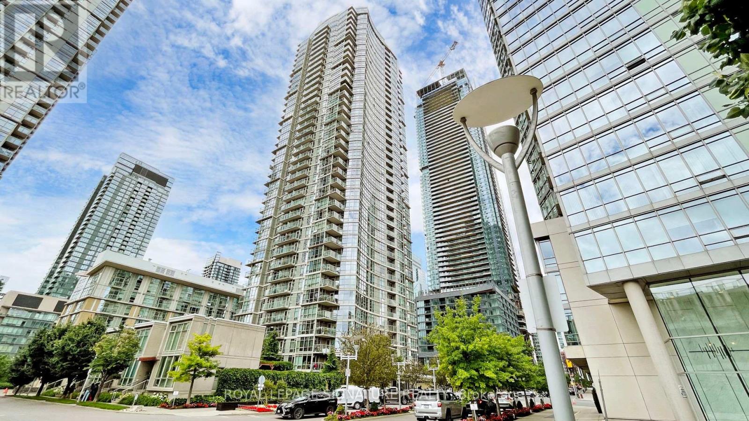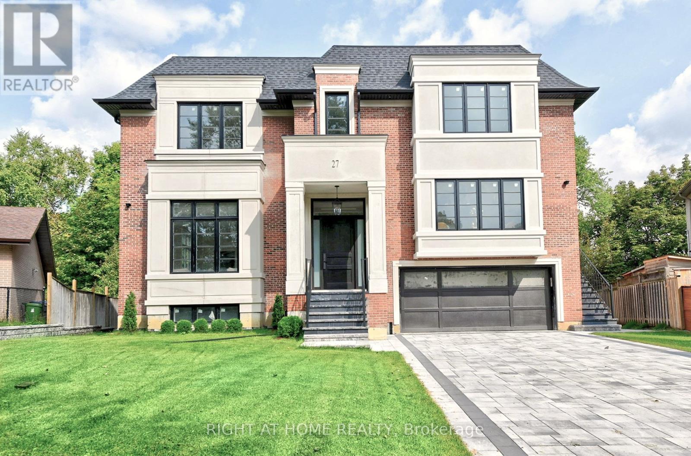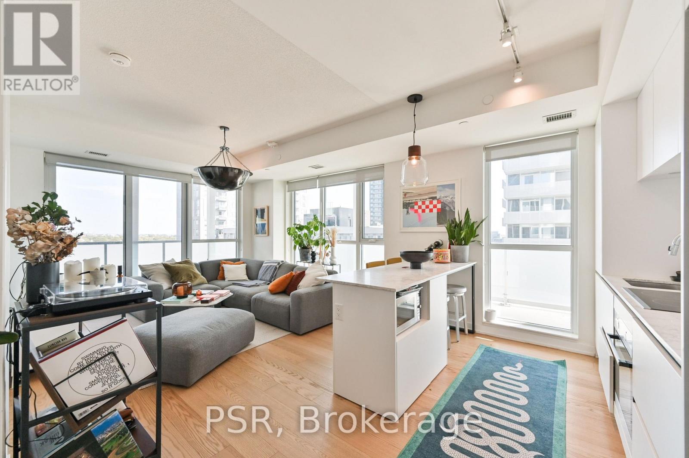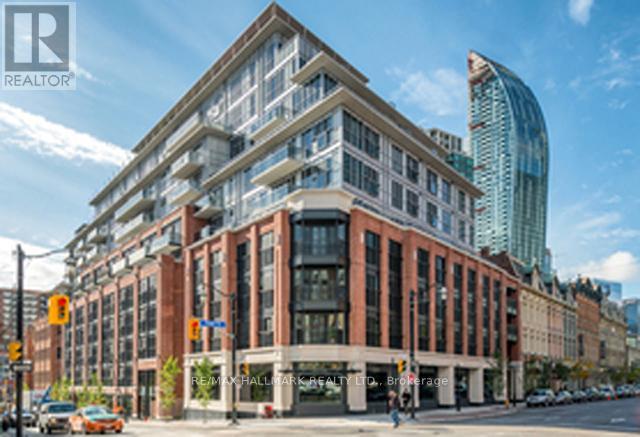48 Lambert Road
Markham, Ontario
Welcome to this stunning, fully renovated home nestled on a quiet cul-de-sac with a premium private lot backing onto a serene park! Featuring top-quality finishes throughout and a beautifully illuminated deck, this home offers a perfect blend of style, comfort, and privacy. Enjoy a professionally finished basement and numerous recent upgrades, including a new furnace (2022), A/C, and hot water tank (2024).Located in the highly sought-after Bayview Glen school zone, and near top-ranked schools including Thornlea SS and St. Robert CHS. Prime location at Leslie & Green Lane, just minutes to Hwy 404/407, transit, shopping, dining, parks, libraries, and community centers. A rare opportunity in one of York Regions best school districts don't miss it! (id:60365)
2103 - 61 Town Centre Court
Toronto, Ontario
Welcome to this bright and spacious 2-bedroom, 2-bathroom corner unit with crown moulding in a sought-after Tridel-built residence, just steps from Scarborough Town Centre. Offering approximately 950 sq ft of well-maintained living space, this condo features a private open balcony with breathtaking southwest views with a glimpse of the lake. Enjoy top-tier 24-hour concierge service and a full suite of resort-style amenities, including: Indoor pool, billiards & ping pong rooms, fully-equipped gym and a party room. Conveniently located near TTC, Hwy 401, Centennial Recreation Centre, Centennial College, 1 bus to UofT Scarborough Campus. Everything you need is just minutes away. Locker and parking included. Don't miss this incredible opportunity to own a condo in the heart of Scarborough! (id:60365)
(Main) - 31 Poplar Road
Toronto, Ontario
Video@MLSAround 1,100 Sq.ft, Hardwood Floor, East-in Kitchen with B/I Bench and Table, 2-in-1 Laundry ComboFree InternetUtility Deposit $150/MWalk to Poplar Road Jr. Public School with Day CareIncredible Family-Friendly Location! Suitable for a professional couple, and/or a small family. (id:60365)
28 - 15 Huntingwood Drive
Toronto, Ontario
End Unit Like A Semi In Highly Desirable Area, Renovated Kit. And Bathroom. Spacious And Bright 3Brs +1br 4 Washrooms Unit Well-Managed Complex. Skylight At Stairwell. Steps To Ttc, Subway, Supermarket. Close To Hwy 401/404, Library, Fairview Mall, Schools. Fully Fenced Backyard. water is included. (id:60365)
2709 - 197 Yonge Street
Toronto, Ontario
Fridge, Stove, B/I Dishwasher, Stacked Washer & Dryer, Microwave, All Window Coverings & ELF's. 1 Parking, 1 Locker (id:60365)
3410 - 110 Charles Street E
Toronto, Ontario
Step into this stylish, sun-filled one-bedroom condo in the heart of downtown Toronto, offering an unbeatable combination of space, , comfort, and city living. Located just minutes from Yorkville, the subway, restaurants, shops, and the public library, this residence is the perfect urban retreat. Inside, you'll find a thoughtfully designed layout with exceptional storage, including an extra-large custom closet, full pantry, and a newly upgraded washer and dryer. The open-concept kitchen features a granite countertop island ideal for cooking, dining, or entertaining set against sleek laminate floors and soaring 9 ft ceilings. A generous built-in office space offers the flexibility to work from home, while the oversized balcony provides sweeping, unobstructed lake and city views peacefully quiet, thanks to excellent sound insulation. Building amenities are just as impressive, with FOB-secured access to multiple zones including an outdoor pool with private cabanas, a party room, library, billiards lounge, gym, and BBQ area. Upper floors are conveniently serviced by separate elevators for added ease and privacy. With tasteful furnishings and designer touches throughout, this unit is move-in ready or ready to be styled your way. A rare downtown gem you wont want to miss. (id:60365)
5308 - 88 Queen Street E
Toronto, Ontario
***Brand New - Never Lived-In*** Gorgeous 2 bed + 2 bath condo at 88 Queens Condos in the heart of Toronto! Laminate floors throughout. Very bright. Open concept floor plan that floods natural light and brightens the space. Modern kitchen with quartz counter and built-in appliances. Master bedroom with closet and ensuite bathroom. Second well-seized bedroom. Ensuite laundry. Large Windows. Steps To Yonge & Queen. Iconic Facade. Excellent building amenities such as 24-hour concierge, BBQ allowed, gym, outdoor pool, party room and visitor parking to name a few. Easy access to TTC, shopping, entertainment, restaurants and all local amenities. Transit Score 100. Walk Score 97. Bike Score 98. (id:60365)
2306 - 3 Gloucester Street
Toronto, Ontario
Bright & Spacious 1 Bedroom Condo At The Gloucester On Yonge W/Direct Access To Subway!!! Open Concept, Steps Away U Of T, Ryerson, Restaurants, Shops, Parks And More! Quality Amenities Includes Gym, Pool, Theatre Room, Meeting Room, Library, Guest Suites, And More! Building Also Feature Hepa Filtration For The Best Air Quality! (id:60365)
1105 - 10 Navy Wharf Court
Toronto, Ontario
Discover The Best Of Downtown Living In This Stylish One-Bedroom Condo At The Highly Sought-After Harbour View Estates, Featuring Breathtaking CN Tower Views! This Bright And Spacious Unit Offers An Open-Concept Layout With Hardwood Floors, A Generously Sized Bedroom And A Contemporary Kitchen Complete With Granite Countertops And A Gas Stove. Located In One Of Toronto's Most Vibrant Pockets, You'll Be Just Steps From The Rogers Centre, CN Tower,Waterfront, Fashion And Entertainment Districts, TTC, Sobeys, And Countless Dining And Lifestyle Options. Residents Enjoy Direct Access To The Renowned 30,000 Sq. Ft. 'Super Club' Offering Resort-Style Amenities Including An Indoor Pool, Jacuzzi, Fully Equipped Gym,Basketball And Squash Courts, Bowling Alley, And Guest Suites. Convenience Is Unmatched With One Parking Spot Included And All Utilities Covered (Except Internet And Cable). Photos Are From Previous Listing. (id:60365)
27 Hurlingham Crescent
Toronto, Ontario
Brand new, never lived in luxury family home in a desirable neighbourhood! Rare opportunity to own a 5,381 sq ft luxury home (+2,086 sq ft finished basement), 7,467 total living space, on a 13,928 sq. ft. lot with mature trees in one of the city's most prestigious, family-oriented neighbourhoods. Highly sought-after DENLOW PUBLIC SCHOOL, St. Andrews MS, Windfields MS & York Mills CI catchment. Ideal for families with young children. Designed with exceptional attention to detail, combines comfort and elegance with modern sophistication, offering expansive living spaces and soaring ceilings. Features a massive gourmet chef's kitchen for family & entertaining, featuring double islands, premium integrated appliances, and elegant custom cabinets, an adjoining prep kitchen, and a servery. A large main-floor office with a separate entrance (ideal for professionals or in-laws), with a versatile den that can serve as a sixth bedroom & a full bath. 5 spacious bedrooms with full baths, a main-floor office with a private entrance, and a large den (6th bedroom option) with a full bath. An oversized, serene primary suite with a boutique-style walk-in closet and a spa-like en-suite. Heated floors throughout the basement. Tandem 3-car garage plus parking for six more on the driveway (total 9). The expansive backyard offers incredible potential to add a swimming pool, a private tennis court, or a fully detached accessory dwelling unit - subject to city approvals. Mature trees provide privacy. (id:60365)
910 - 34 Tubman Avenue
Toronto, Ontario
Discover contemporary urban living at its finest in this beautifully designed 2+1 bedroom split-plan condominium by Daniels, located in the sought-after DuEast Boutique. Enjoy ultimate privacy with a thoughtfully separated bedroom layout, each room offering generous space, abundant natural light, and unobstructed south-east corner exposure. The open-concept living and dining area is framed by expansive floor-to-ceiling windows, showcasing vibrant city views and seamlessly extending to a private wrap-around terrace - ideal for morning coffee or evening relaxation. The modern kitchen is equipped with sleek quartz countertops, a stylish backsplash, and a blend of stainless steel and integrated appliances, creating a space as functional as it is elegant. The spacious primary bedroom features a large closet and a spa-inspired ensuite bathroom, while the versatile den offers the flexibility of a home office or guest space. Additional highlights include convenient in-suite laundry, one premium parking space, a storage locker, and access to an impressive array of building amenities, including a state-of-the-art fitness centre, outdoor terrace, party room, and communal lounge. Perfectly situated in the heart of the revitalized Regent Park community, this residence places you steps from parks, shops, cafes, and effortless transit connections-offering the ideal balance of comfort, style, and urban convenience. (id:60365)
704 - 55 Front Street E
Toronto, Ontario
Prestigious Berczy In The Heart Of St. Lawrence Market. One Of The Best 1 Bdrm Layouts With 9 Ft. Ceilings, Light Filled South Exposure, Huge Balcony With Fabulous View. Premium Finishes Include Hardwood Floors, Integrated Euro Appliances, Pot Lights, Stone Counters. Steps To St. Lawrence Market, Financial District, Union Station Theatres & Restaurants. No Pets & Non Smokers Please. Minimum 1 Year Lease. 24 Hrs. Notice For Showings (id:60365)

