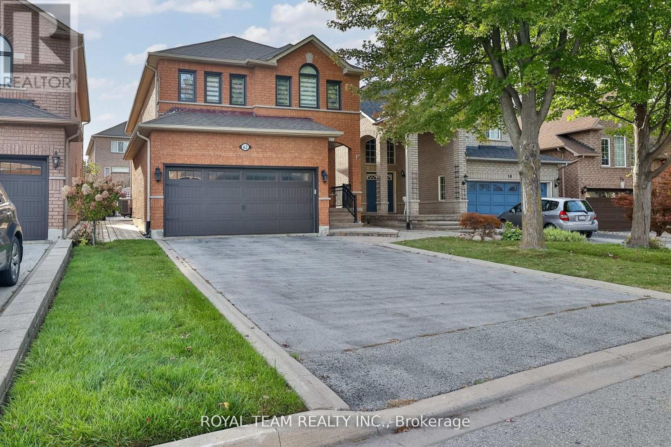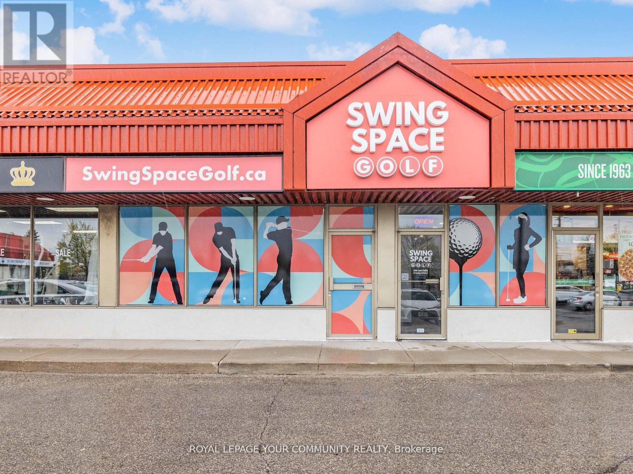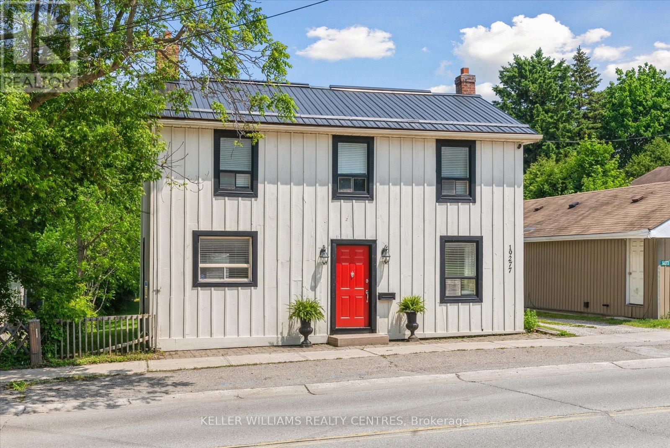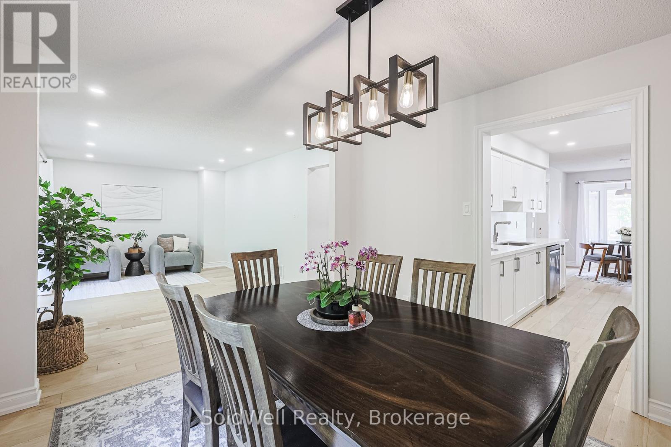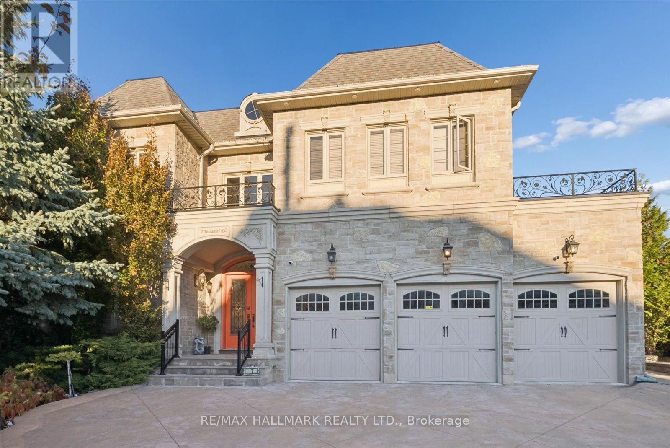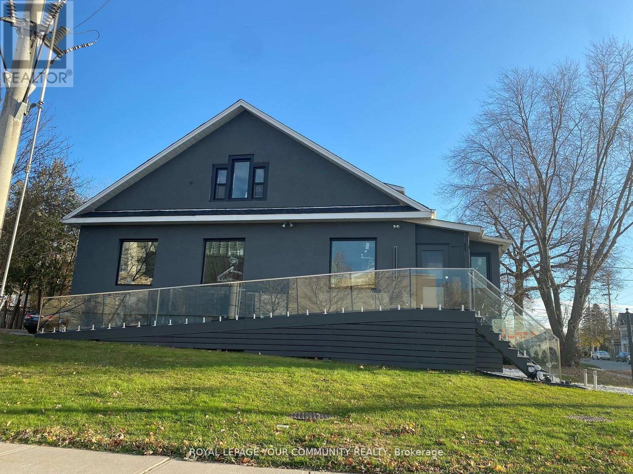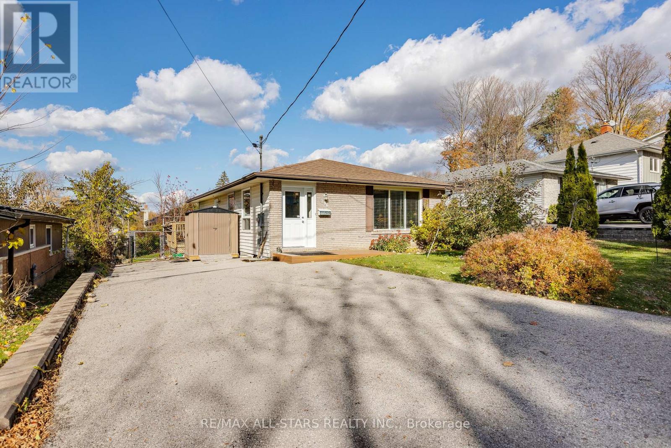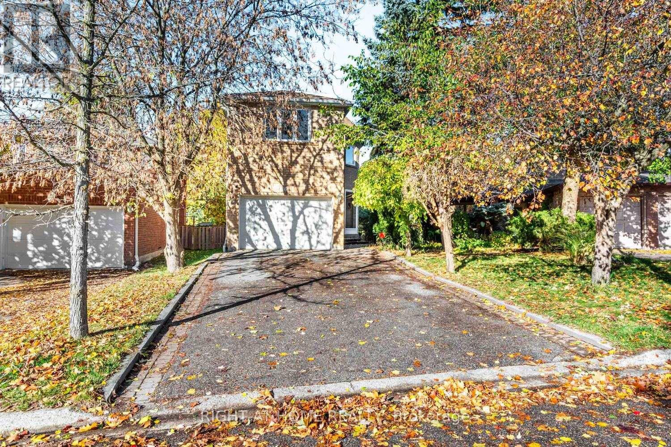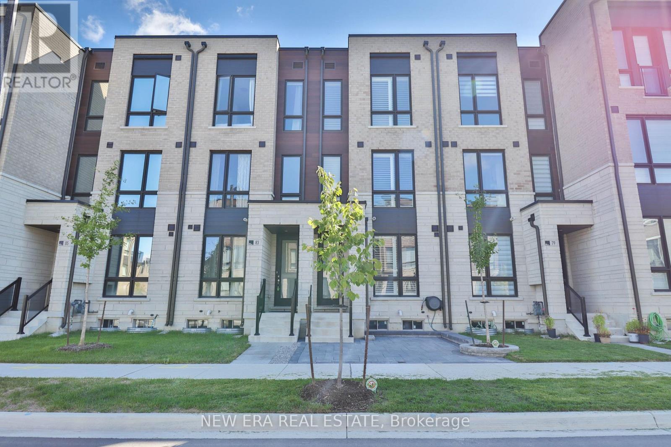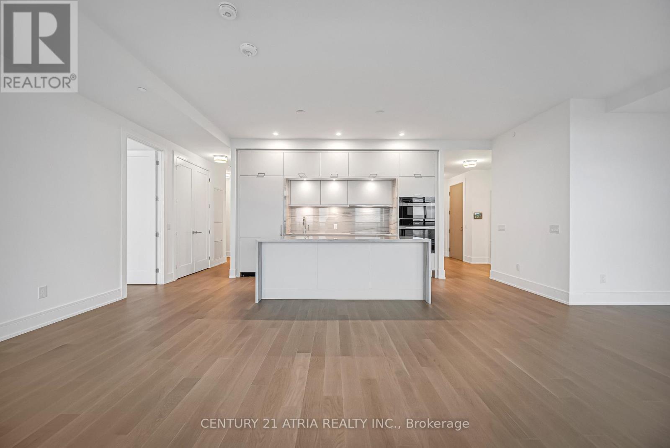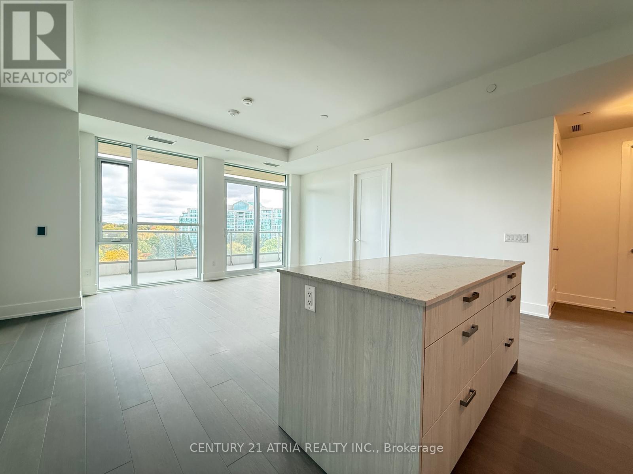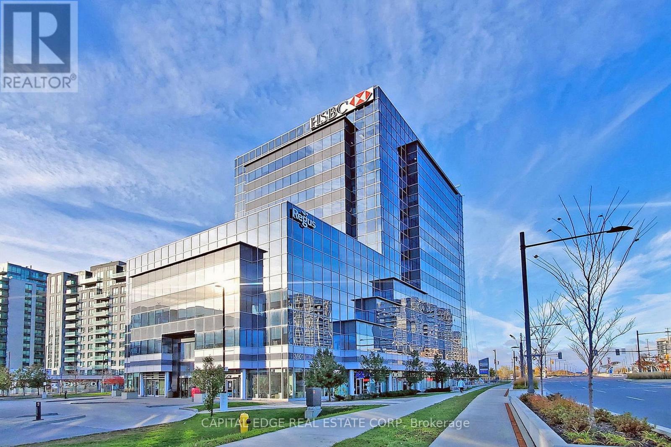Lower - 62 Kingly Crest Way
Vaughan, Ontario
Welcome to your brand new, partially furnished 1+1 bedroom - den can act as a second bedroom, 1 bathroom basement apartment in the heart of Sonoma Heights, comes with 1 parking spot and lots of storage. This spacious unit boasts a separate entrance from the garage, ensuring privacy and convenience. Enjoy a functional layout with a kitchen and living room, perfect for singles looking to start out on their own. The unit has the added convenience of ensuite laundry, this apartment offers both comfort and affordability! Located close to public transit, nearby schools, parks, and a shopping plaza with a variety of stores and restaurants, this home won't last long! Don't miss out on this opportunity to call Sonoma Heights home! (id:60365)
19277 Yonge Street
East Gwillimbury, Ontario
Welcome To This Charming, Century-old Home Nestled On A Fabulous Lot In The Heart Of Holland Landing. Boasting Over 100 Years Of Character, This Unique Property Offers Excellent Street Exposure, Making It A Standout In A Highly Sought-After Location. Ideal For Those Seeking A Blend Of Historic Charm And Modern Convenience, The Home Is Perfectly Situated Close To All Amenities, Public Transit, Schools, And Just A Short Drive To Highway 404, Ensuring Easy Access To Everything You Need. This Delightful 3-Bedroom, 2-Bathroom Home, Features A Renovated And Spacious Kitchen, Hardwood Flooring, New Main Floor Bathroom (2025) and A Large, Private Backyard. Many Other Big Ticket Items Have Been Updated As Well. This Property Will Not Disappoint! (id:60365)
160 Charles Street
Vaughan, Ontario
Thornhill Dream Home Fully Renovated & Ready! This isnt just a house Its a lifestyle upgrade. Main floor with gleaming hardwood, LED pot lights & elegant iron staircase Brand-new lighting fixtures throughout the home//Chefs kitchen with quartz counters, backsplash, SS appliances & white cabinetryAll bathrooms fully renovated with quartz counters & modern finishesPrimary retreat with W/I closet & stunning 5pc ensuiteSkylight on 2nd floor for natural lightMain floor laundry with direct garage accessWalkouts from dining & family rooms to backyard oasis with built-in gas BBQ lineProfessionally finished basement with 2 bedrooms, 4pc bath & rec roomEnclosed front porch adds curb appeal Steps to shops, restaurants, supermarkets, malls & TTC Fully renovated just A year ago with over $150,000 invested - updated almost everything including roof, A/C, and plumbing, and even completed a full plumbing clean-out. This home is spotless and completely worry-free (id:60365)
7 Toscanini Road
Richmond Hill, Ontario
An extraordinary residence of timeless elegance & craftsmanship - originally built for the builder himself, showcasing unparalleled attention to detail. Spanning over 4,600sqft of refined living space on the main & upper levels, this stately home blends classic sophistication with modern luxury. A grand spiral staircase adorned with iron pickets, intricate custom moldings & soaring 10-foot ceilings on the main level set a tone of understated opulence. The gourmet maple kitchen, complete with top-tier built-in appliances & granite counters, opens to a sunlit breakfast area overlooking a manicured garden. Generously proportioned principal rooms, rich hardwood & stone flooring, & elegant lighting create a truly inviting ambiance. Each of the 5 upstairs bedrooms has been designed with both elegance & practicality in mind. Two sets of bedrooms share beautifully appointed Jack-and-Jill baths, offering comfort and functionality for family or guests alike, while the principal suite stands as a serene private retreat. The professionally finished walk-out basement offers a spacious open-concept design with a second full kitchen, recreation area, an additional bedrooms & full bath- perfect for extended family or entertaining in style. Beyond the walls, the gardens unfold into a private oasis of mature greenery, stone pathways, & thoughtfully curated landscaping - a peaceful retreat ideal for morning coffee, evening gatherings, or quiet reflection. At the back of the property, a charming separate garden suite with a 3-piece bath, wet bar & sitting area, imagine the possibilities! Heated driveway, landscaping, & flawless architectural detailing make this home a true "money piece"-a rare fusion of exquisite form & tranquil function. Set in the prestigious Oak Ridges community, this residence is surrounded by top-rated schools, modern fitness centres, & scenic walking trails, with the sparkling shores of Lake Wilcox - offering a lifestyle of refined comfort & enduring value. (id:60365)
2nd Flr - 53 Prospect Street
Newmarket, Ontario
Freestanding, newly renovated professional office building for lease-steps from Southlake Regional Health Centre in one of Newmarket's most desirable medical and professional areas.This bright and modern second-floor space, located above a high-end dental clinic, is ideal for medical, healthcare, or professional office use, including physicians, physiotherapists,psychologists, wellness practitioners, law or accounting firms. The building offers 12 on-site visitor parking spaces, with additional street and paid parking available nearby, ensuring easy access for clients and patients. Situated on a high visibility main street and surrounded by other professional and medical offices, the property provides excellent exposure,accessibility, and convenience to public transportation, major highways, and local amenities. A rare opportunity to operate in a freestanding, fully updated professional building next to Southlake Hospital perfect for any professional seeking prestige, functionality, and a prime location in the heart of Newmarket. (id:60365)
296 Terrace Drive
Georgina, Ontario
This beautiful 3 bedroom bungalow at 296 Terrace Dr. features gleaming hardwood and ceramic floors throughout. The fabulous eat in kitchen includes a stone backsplash, dark cabinets, beautiful countertops and stainless steel appliances, perfect for cooking and entertaining. Spacious bedrooms offer ample closet space, while the updated bathroom includes a walk in glass shower and main floor laundry. The bright basement with a separate entrance is ideal as an in-law suite, complete with a kitchenette and 2 piece bath. Large above-ground windows fill the home with natural light. Enjoy the paved driveway and from composite deck, fenced yard and a location just minutes to Hwy 404 and steps to the lake. (id:60365)
16 Marchwood Crescent
Richmond Hill, Ontario
"A Beautifully Maintained 3-Bedroom Detached Home With Charming Features Is Situated In A Welcoming Family-Friendly Neighborhood." Updated Home With Rare W/O Basement Including A Large Rec Room, 3PC Bath, A Kitchen,2nd Laundry Area With Washer And Dryer, Can Be A Separate Apartment For Investment Purpose;" Beautiful & Private Pie-Shaped & 177 Ft Deep Lot;" Above Garage Addition Created A Large Master Bedroom & 2nd Floor Laundry, 4-Pc Master Ensuite With Travertine Tiles;"2 Large Covered Decks Including Composite Wood Deck With Glass Railings And Clear Awning Enclosure;" Large Eat-In Kitchen With Granite Counters & Breakfast Bar O/L Living Rm With Stone Fireplace;" Direct Access To The Garage, 4 Driveway Parking;" Great Location In Heart Richmond Hill.***Top Ranked Bayview S.S.W/IB Program, Step To Bus Transit, Closed To Go Train Station, Hillcrest Shopping Mall, T & T Supermarket, Hwy 404, 7 & 407,Library,Hospital,Parks & Other Amenities For Convenience." (id:60365)
81 Stauffer Crescent
Markham, Ontario
Welcome to a stunning residence that blends modern elegance with everyday comfort. This move-in ready home boasts 9 foot ceilings, large sun-drenched windows, and a thoughtful layout with each bedroom enjoying its own private bathroom. The newly renovated kitchen features premium stainless steel appliances, a designer backsplash, insinkerator, and sleek finishes. Entertain effortlessly in bright open spaces, unwind on your two private balconies, or enjoy the tranquility of your courtyard retreat. Every detail has been meticulously upgraded, from hardwood floors and wrought iron staircase spindles, to premium shutters and upgraded fixtures throughout. Upgrades include, central air with custom humidifier, automatic garage door opener, retractable exterior hoses for convenience, Spa inspired bathrooms with detachable shower heads. Perfectly situated near top schools, parks, community amenities, Markham Stouffville Hospital, shopping, and very near Highway 407. This home offers unmatched lifestyle and convenience. A rare opportunity to own a refined, turnkey residence in one of Markham's most desirable communities. Ideal for first time home owners and investors alike. (id:60365)
806 - 397 Royal Orchard Boulevard
Markham, Ontario
*PARKING & LOCKER Included* Tridel Built Luxury Condo In The Heart Of Thornhill! Overlooking The Prestigious Ladies Golf Club Of Toronto. This Is Your Opportunity To Live Surrounded By Greenery, Prestige, And Timeless Design. Located Less Than 2 Km From Highway 407 And Walking Distance To A Grocery Store, Shops, Restaurants. Amenities Include : Outdoor Space With Fireplace And Lounge, Golf Simulator, Mah Jong Room, Indoor Swimming Pool, Gym, Saunas, Party Room, Guest Suites And More! The Grand Lobby Makes An Impression With Light Flooding In Through The Two Storey-High Picture Windows. (id:60365)
715 - 399 Royal Orchard Boulevard
Markham, Ontario
*EV PARKING & LOCKER Included* Tridel Built Luxury Condo In The Heart Of Thornhill! Overlooking The Prestigious Ladies Golf Club Of Toronto. This Is Your Opportunity To Live Surrounded By Greenery, Prestige, And Timeless Design. Located Less Than 2 Km From Highway 407 And Walking Distance To A Grocery Store, Shops, Restaurants. Amenities Include : Outdoor Space With Fireplace And Lounge, Golf Simulator, Mah Jong Room, Indoor Swimming Pool, Gym, Saunas, Party Room, Guest Suites And More! The Grand Lobby Makes An Impression With Light Flooding In Through The Two Storey-High Picture Windows. (id:60365)
308 - 3601 Highway 7 Road E
Markham, Ontario
Welcome to Unit 308 - a rarely available corner office offering unobstructed city views from every office and meeting room. This bright, beautifully designed space features three private offices with glass doors and sound proofing walls, a spacious meeting room with large windows that flood the space with natural light, and an open-concept work area perfect for team collaboration. An inviting front reception area welcomes clients and guests with comfortable seating, while a fully equipped kitchenette with a sink, fridge and dishwasher adds to the convenience. Professionally designed to blend comfort and functionality, this unit is ideal for business professionals, medical practitioners, tutoring centers, and more. It also offers strong investment potential. Located in the prime area of downtown Markham, the office is surrounded by new housing developments, York University, shops, restaurants, and key amenities, with easy access to Highways 404 and 407, as well as public transit. Current Tenant lease ends December 31st, 2025. (id:60365)

