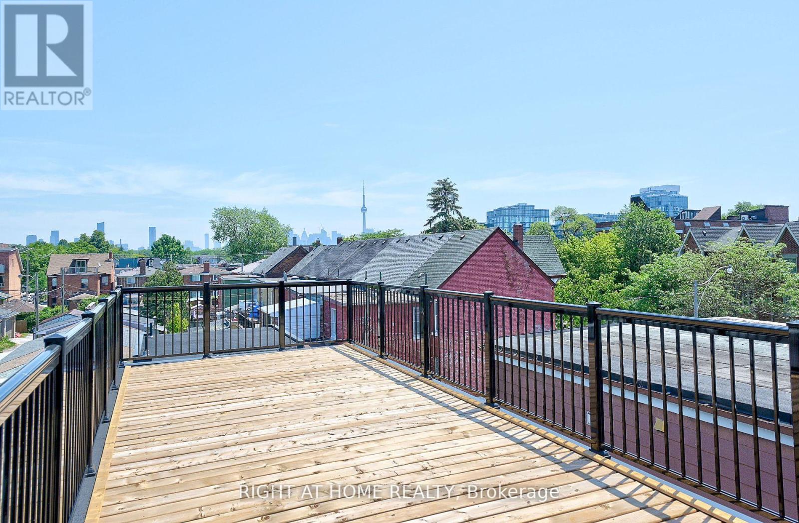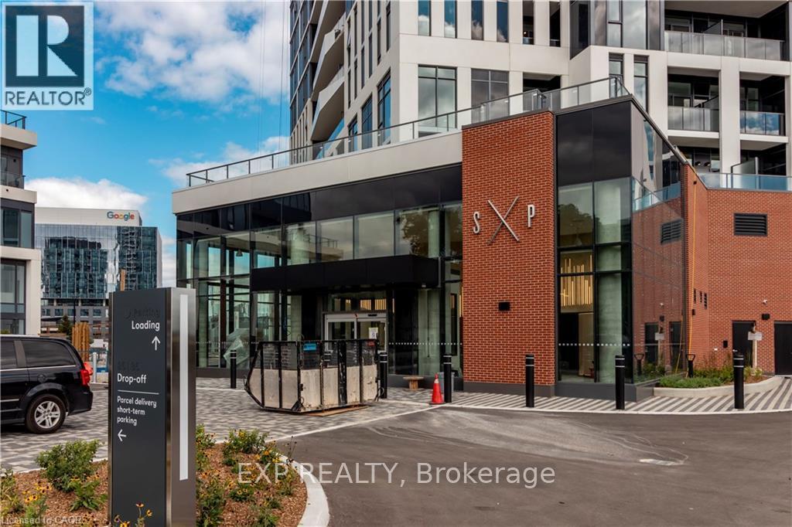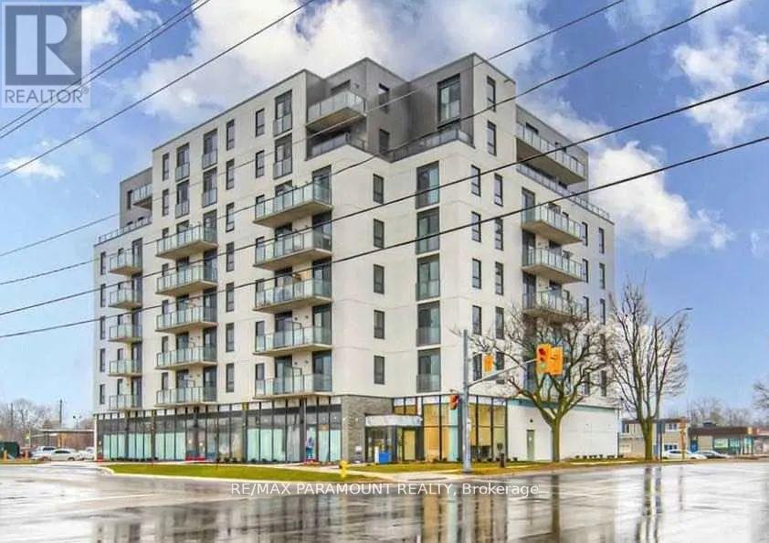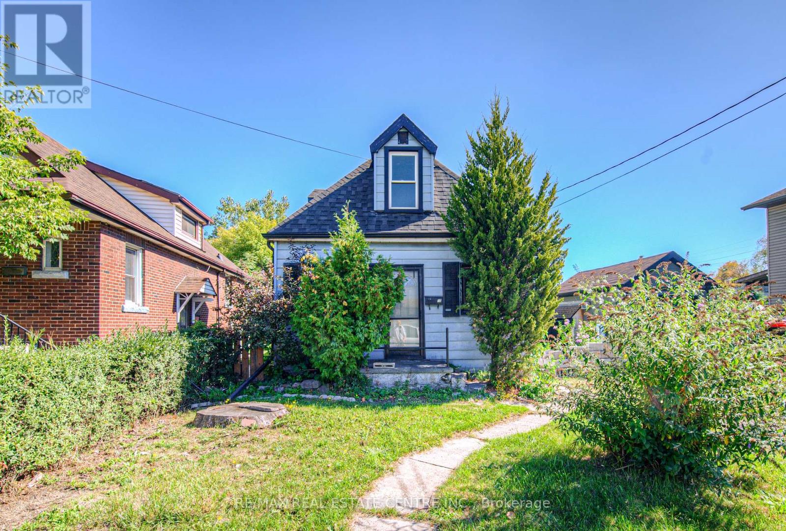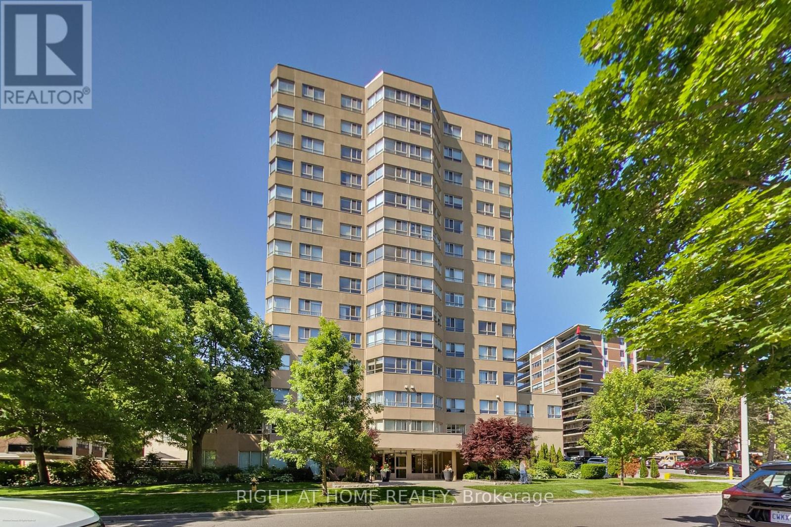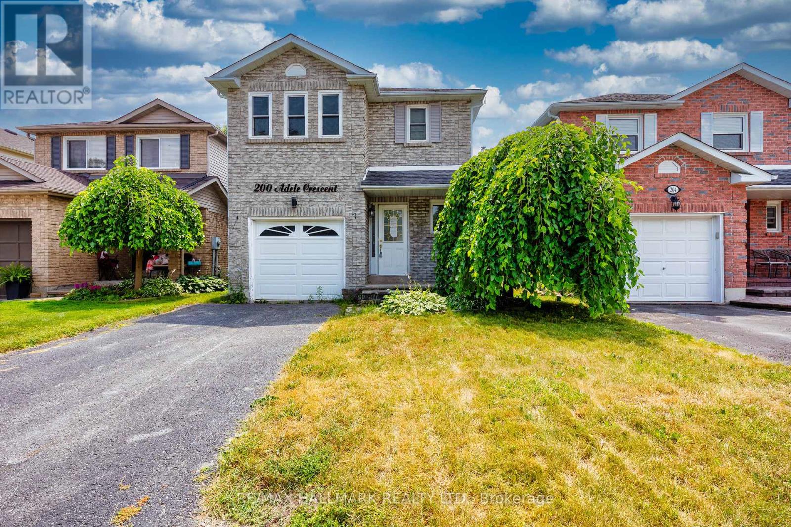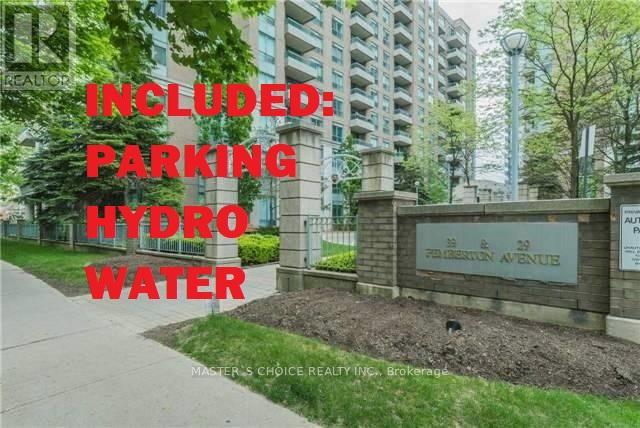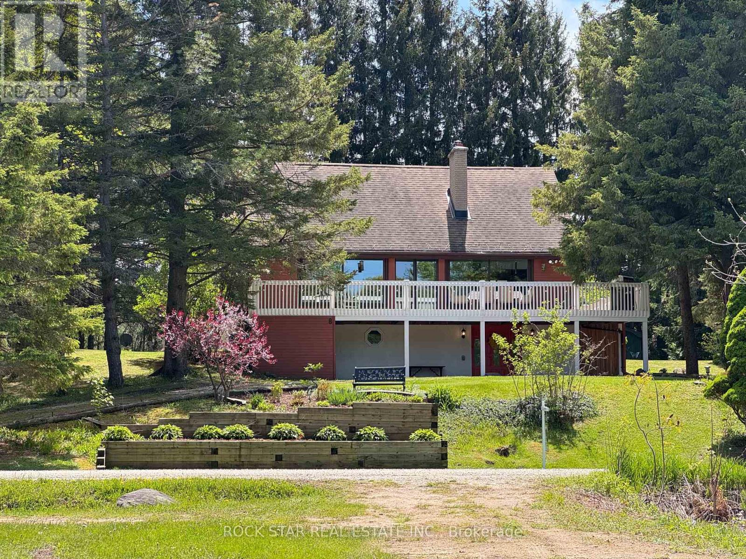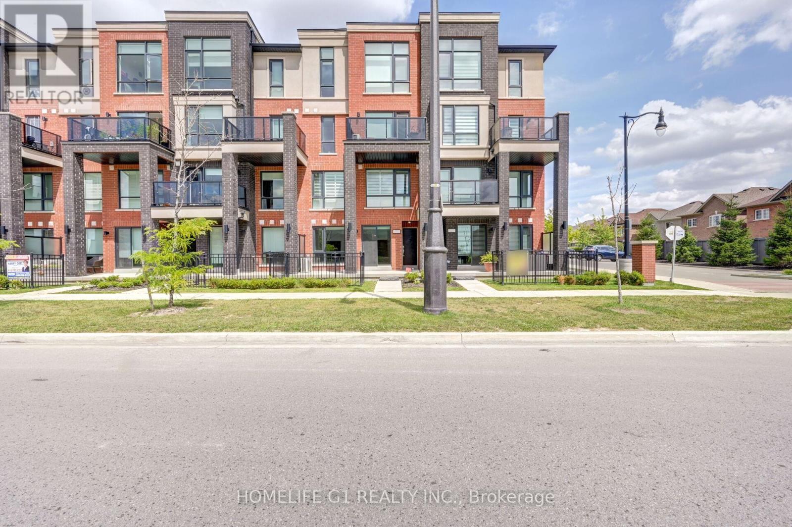605 - 320 Richmond Street E
Toronto, Ontario
This sun-filled 2-bedroom, 2-bathroom suite offers a smart open-concept layout with floor-to-ceiling windows and a private balcony showcasing panoramic south-to-west-facing views of downtown Toronto. The modern kitchen features upgraded appliances, beautiful countertops, and a centre island that's perfect for entertaining. The spacious primary bedroom includes a 3-piece ensuite, double closets, and massive floor-to-ceiling windows. Enjoy premium amenities including a rooftop pool and sundeck, gym, sauna, party room, guest suites, and 24-hour concierge. Nestled in the heart of Old Toronto, you're steps from the Distillery District, St. Lawrence Market, TTC, George Brown College and the future Ontario Line. (id:60365)
1615 - 2020 Bathurst Street
Toronto, Ontario
This luxurious, brand new 1-bedroom, 1-bathroom apartment by Centre court Developments Inc. is pristine! Located in a premium spot at Bathurst & Eglinton Ave, it's just steps away from restaurants, grocery stores, shopping centers, Yorkdale Mall, and TTC access, with easy access to Allen Rd / Hwy 401. The building will have direct access to the Forest Hill LRT. Enjoy a bright west-facing view and a spacious layout with 9 ft ceilings and floor-to-ceiling windows. The apartment features laminate flooring throughout, a kitchen equipped with stainless steel appliances including a built-in microwave, fridge, freezer, dishwasher, and wine fridge, as well as a brand new washer and dryer. Internet/Wifi is included. The condo offers fantastic amenities, including a large gym, BBQ terrace, guest room, yoga room, party room, and more. Available for a min 1-year lease term. **EXTRAS** Internet access Included! 2 lockers and parking! Direct connectivity to the TTC subway stop. Enjoy a spacious balcony with unobstructed views, along with the added convenience of parking and two lockers included. (id:60365)
809 - 942 Yonge Street
Toronto, Ontario
Welcome to The Memphis - a quiet, beautifully maintained oasis perfectly positioned between Yorkville and Rosedale. This fully renovated 1 bedroom + den suite offers 707 sq ft of bright, thoughtfully designed living space with large south-facing windows that fill the home with natural light and provide a calm courtyard view. A true turnkey opportunity in one of Toronto's most coveted neighbourhoods.The suite has been meticulously upgraded throughout. The bespoke kitchen features custom cabinetry, quartz counters, a breakfast bar, and stainless-steel appliances - ideal for cooking, entertaining, or enjoying a quiet morning coffee. The renovated spa-inspired bathroom feels fresh and modern, while the engineered wood flooring and high baseboards add a crisp, elegant finish. The spacious primary bedroom easily accommodates a king-size bed, and the large den offers versatility as a dining room or dedicated home office.The Memphis is known for its exceptional care and peaceful atmosphere, all while being steps to the best of Yorkville - shops, bars, restaurants, Whole Foods, City Market, Eataly, lush parks, transit, and both subway lines. Building amenities include a 24-hour concierge, gym, sauna, party/meeting room, billiards room, visitors parking, and a stunning rooftop terrace. All utilities are included in the maintenance fees, adding convenience and value. A beautifully renovated, move-in-ready home in the heart of the city - this is the one you've been waiting for. (id:60365)
Unit 1 - 131 Brock Avenue
Toronto, Ontario
Enjoy Luxurious ,Bright & Spacious 2 Level Suite Features, Three Bedrooms Glass Railings & Engineered Hrdwd Floorings.Three Cozy Bedrooms, Including, Private Prime Br. With Ensuite Bath, W/O To 300 s.q.f. Rooftop Terrace &. 2nd Bedroom W/O To Balcony . Open Concept Living Space With A Spacious Kitchen & Living, West Facing View. Premium Finishes Throughout. Rooftop Terrace Offers Clear View Of Downtown. (id:60365)
3007 - 25 Wellington Street S
Kitchener, Ontario
Welcome to DUO Condos, the newest addition to the vibrant Station Park community in downtown Kitchener, where urban convenience meets elevated, modern living. This bright and beautifully designed 1-bedroom suite sits high on the 30th floor, offering an open-concept layout with 9-ft ceilings, floor-to-ceiling windows, quartz countertops, sleek cabinetry, high-efficiency stainless steel appliances, in-suite laundry, and a private balcony showcasing stunning city views. The building is pet-friendly and offers exceptional security and ease with 24-hour concierge services. DUO is known for its truly unmatched amenities, including a two-lane bowling alley and lounge, games room with bar, hydro pool, swim spa, unisex sauna, and a fully equipped fitness centre complete with Peloton studio, yoga and Pilates space. The outdoor amenity deck elevates the experience even further, featuring an outdoor gym area, an elevated yoga platform, table tennis court, leisure courtyard with astro-turf for lawn games, and beautifully landscaped terraces perfect for relaxing or entertaining. Located steps from Google, the LRT, GO Station, restaurants, shopping, Grand River Hospital, the Innovation District, and Victoria Park, this location offers everything you need right at your doorstep. This exceptional suite is available immediately - book your showing today and experience downtown living at its finest. (id:60365)
608 - 7 Erie Avenue
Brantford, Ontario
Grandbell Condos Is The First Master Planned Community In The City Of Brantford. This Boutique Building Offers Modern Finishes, Upscale Amenities And Convenience. Grandbell Condos Is Located Minutes From Laurier University, The Grandriver And A Newly Built Plaza With A Tim Hortons, Freshco, Beer Store, Boston Pizza And Many Others (id:60365)
20 Beatty Avenue
Hamilton, Ontario
1 1/2 storey home. 3 bedrooms plus 2nd floor den. Main floor primary bedroom. Side drive plus large yard. (id:60365)
1109 - 4 Park Vista
Toronto, Ontario
Spacious 2-bedroom, 2-bath suite at Parkside Hill with 1,022 sq. ft. of updated living space. Features include a sun-filled solarium, large bedrooms, ample storage, and a fully renovated kitchen (2021) with granite counters, upgraded cabinetry, stainless steel appliances, and laminate flooring throughout. Both bathrooms are tastefully modernized. Enjoy parking, locker, and resort-style amenities: fitness center, sauna, party/meeting rooms, bike storage, visitor parking, and 24-hour security. All-inclusive maintenance fees cover utilities, insurance, parking, and common elements for worry-free living. Set on a quiet cul-de-sac with scenic views of Taylor Creek Park, the location strikes the perfect balance of tranquility and convenience. Just a short walk to Victoria Park and Main Street subway stations, as well as the GO Station, commuting is effortless. Outdoor enthusiasts will also appreciate easy access to Taylor Creek trails, which are ideal for biking, hiking, or leisurely walks. This condo offers exceptional value and the convenience of truly worry-free living. (id:60365)
200 Adele Crescent
Oshawa, Ontario
Welcome to 200 Adele Crescent in this quiet Mclaughlin neighbourhood. Walking distance to both elementary and secondary schools. This home offers a private fenced yard with a deck built to entertain. The home is functional yet spacious with the plentiful amount of natural light coming through both the front and rear windows. A living room with a half wall connecting the kitchen, that way no one feels left out of conversation. Spacious primary bedroom with a large walk in closet. The basement is finished as a recreation room with a built in bar. (id:60365)
309 - 39 Pemberton Avenue
Toronto, Ontario
Over 900sq. Ft. 2bdr+2full baths unit w/unobstructed sunny east view overlooking park! Direct underground access to Finch subway! McKee and Earl Haig school zone! Close to all amenities, shops, park, city hall-amazing location! Gorgeous extra-large master bdr w/4pc ensuite and walk/in closet.Popular " split " bedroom floor plan. One parking & One Locker included. No pets, No Smoking & Single-family residence To Comply With Building. (id:60365)
8 Pine River Crescent
Mulmur, Ontario
Enjoy the outdoor lifestyle, but hate shovelling it? Mulmurs best kept secret: 3-bed, 2-bath home that gives a great ski-in/ski-out way of life, without the hassle of shovelling your own driveway. Here, you can enjoy many sports areas (tennis, basketball, pickleball, and baseball), walking paths, calm ponds and rivers good for summer floating on tubes, and a group fire pit for warm fires any time of year. In winter, the pond turns into an ice rink for hockey fans. The house has a country kitchen that over-looks the dining room, which opens up to the deck for meals inside or out. The main floor has vaulted ceilings, tall windows from floor to ceiling and a warm sun room that opens to the back deck. You will also see the third bedroom and a small bathroom on the main floor. Upstairs, the main bedroom is at the end of the open loft next to a full 4-piece bath, and the second bedroom is on this floor too. Both bathrooms are newly renovated. The wrap around deck catches sun from morning to night, and opens up to a big open field, it feels quiet and calm. When the snow comes, just ski down the road to the bottom of the private Mansfield Ski Lift. Want a day off from skiing? Members can take the stairs from Pine River Crescent right to the Ski Club Chalet for lunch or a drink. This home also doubles as a great vacation rental, garnering 6000/month rental income during the ski season, possibly paying your mortgage for the entire year. Right across Airport Road is the Mansfield Outdoor Centre, full of fun for kids and grown-ups year round. Daily shopping? Alliston is just a 20 minute drive away and going north on Airport Road gets you to Collingwood and Wasaga Beach quickly. This home is perfect for people who love an active life full of nature! (id:60365)
5 - 100 Dufay Road
Brampton, Ontario
Experience Modern Urban Living In This Spectacular 2-Bedroom, 2-Washroom Townhome, Complete With 2 Parking Spaces & Conveniently Located Just Minutes From Mount Pleasant GO Station. Step Into A Bright, Expansive Living Room That Flows Seamlessly Into a Separate Dining Area, Perfect For Family Gatherings & Entertaining. The Contemporary Kitchen Impresses With It's Large Island, Stylish Backsplash, Stainless Steel Appliances, & Abundant Counter Space. The Spacious Primary Bedroom Features a Private Ensuite Bathroom & An Attached Work/Office Area. The Large 2nd Bedroom Offers Ample Natural Light & Large Closet, Making It Perfect For Family & Guests. No Neighbors To The Front of the Home For Added Privacy. Conveniently Located Just Steps From a Major Shopping Plaza With Groceries, Dollarama, Medical, Salons, & More. (id:60365)




