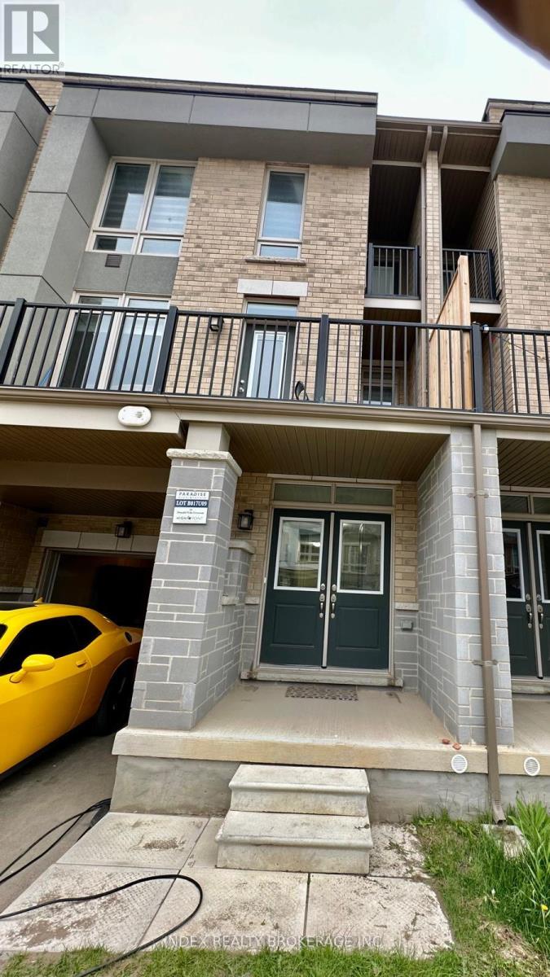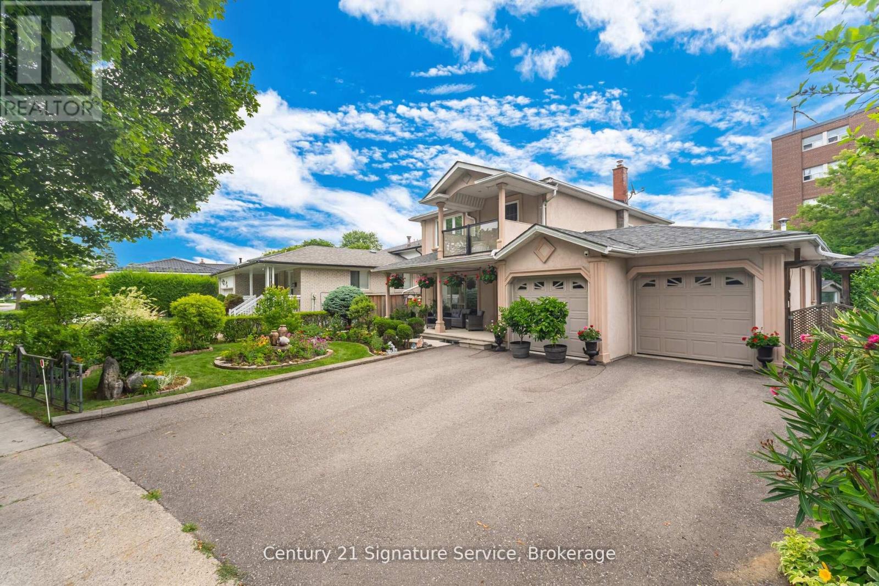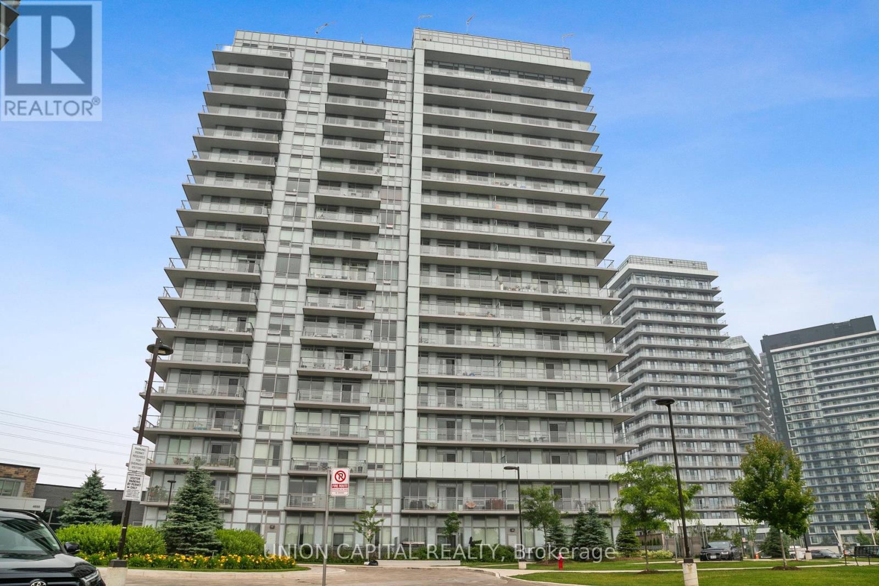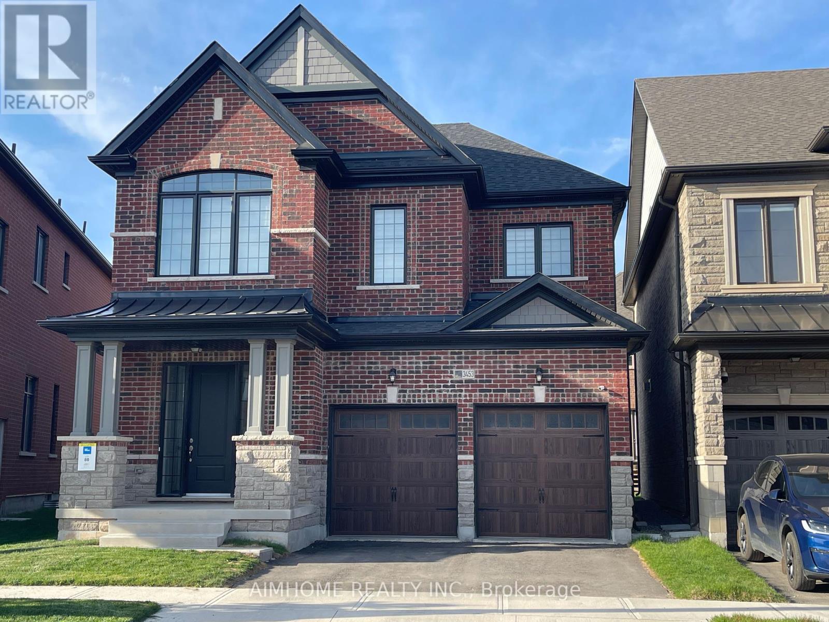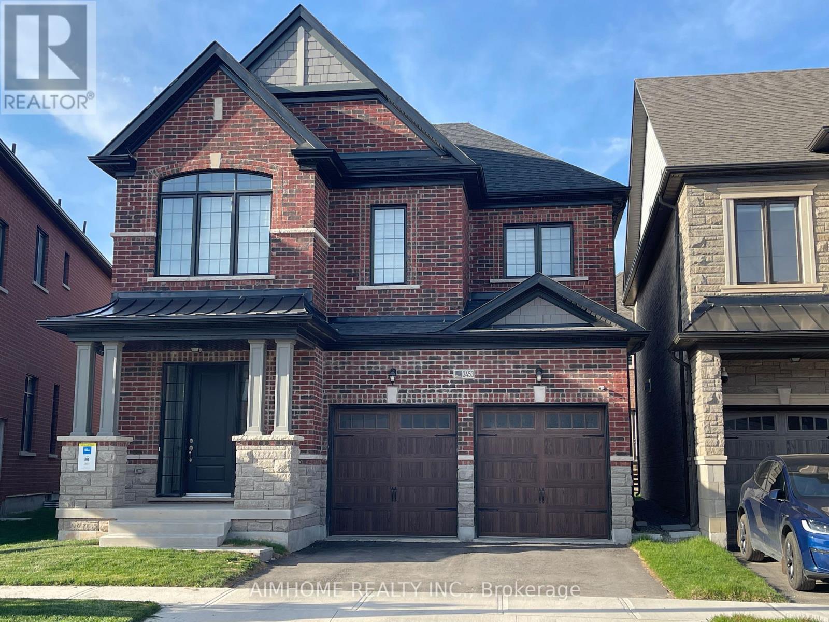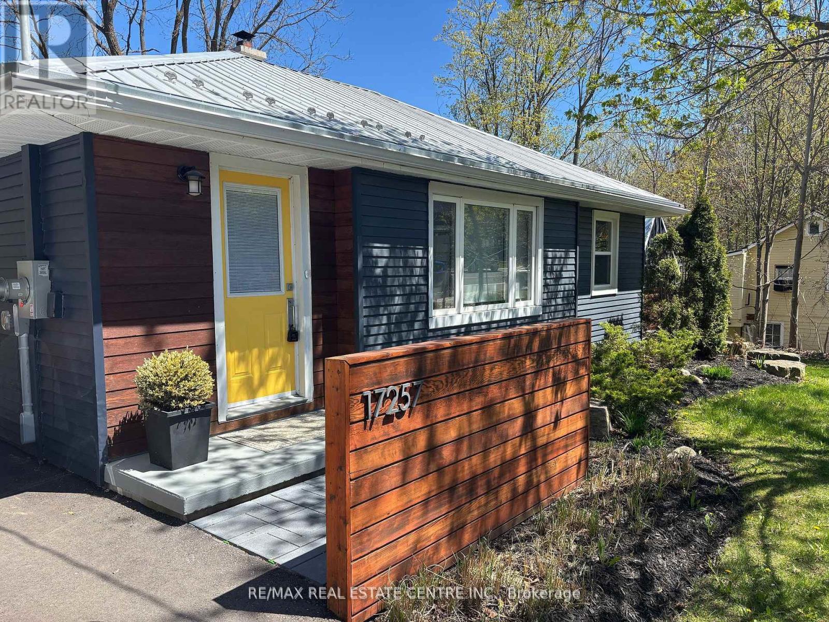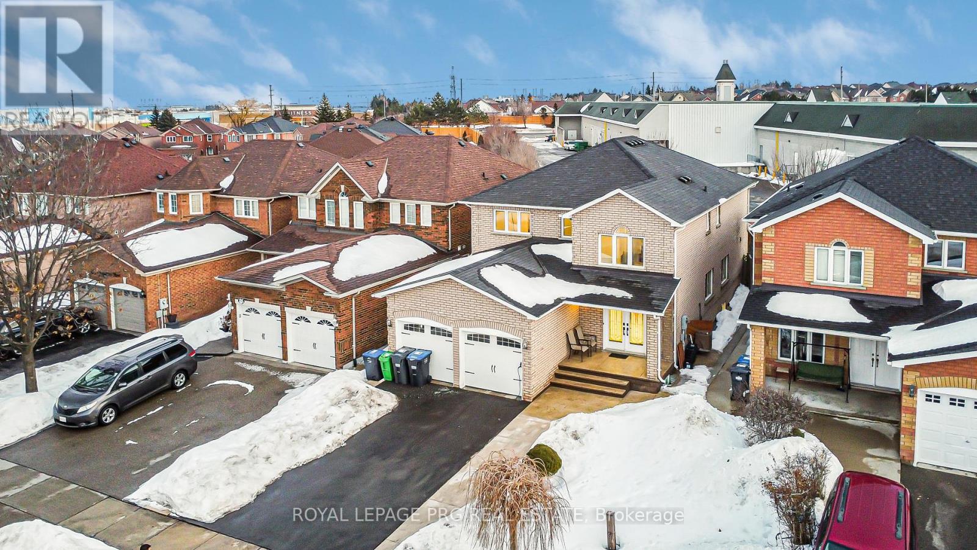81 - 5958 Greensboro Drive
Mississauga, Ontario
Gorgeous 3 Bedroom Daniels Built Townhouse With Finished Basement In Central Erin Mills In A Top Rated School Zone. Beautifully Maintained Tree Lined Complex Nestled Within A Mature Family Neighborhood. Immaculate Home With Smooth Ceilings Throughout! Spacious Master Bedroom Overlooking Backyard With W/I Closet Featuring Built Ins Plus A Double Closet. Updated Main Bathroom. Large Laundry Room With Ample Storage, Fully Fenced Yard For Entertaining. Updates Throughout. Walking Distance To Parks, Transit, Grocery Stores, Schools. Mins To Credit Valley Hospital, Erin Mills Shopping Centre And Major Hwys. Beautifully Maintained Home! Extras: Gas Connection For Barbecue (id:60365)
56 Donald Fitch Crescent
Brampton, Ontario
This delightful freehold 2-Storey townhouse is bathed in natural sunlight and features a grand double-door Entrance. Boasting 3 spacious bedrooms ad 3 well-appointed bathrooms, it offers seamless flow of space. Enjoy the convenience of walk-out balconies on both the main floor and the master bedroom. A cozy fireplcae adds warmth and charm, while thousands of dollars in upgrades, including granite countertops in the kitchen, sleek Laminate flooring on the 3rd floor, and luxurious glass- door showers, elevate the home's appeal. Plus, the 9-foot ceilings on both the 2nd and 3rd floors create a sense of openness and grandeur. (id:60365)
4 Natalie Court E
Brampton, Ontario
Discover the charm of 4 Natalie Court in Brampton's sought-after Westgate neighborhood! This stunning all-brick detached home sits on a quiet cul-de-sac and has been fully renovated from top to bottom, offering a stylish and move-in ready living experience. The main floor features open-concept living and dining areas with a family-sized kitchen and breakfast nook, plus a large flex room ideal as a fifth bedroom, office, or study. Upstairs, you will find four spacious bedrooms including a primary suite with a 4-piece ensuite and walk-in closet, along with an oversized family room featuring a cozy fireplace and picture window. The finished LEGAL BASEMENT includes two-bedroom in-law suite with its own kitchen and separate laundry, providing privacy and comfort for extended family or rental income. This home comes equipped with all BRAND NEW APPLIANCES, a double car garage, and extra driveway parking. Located just minutes to Hwy 410, Trinity Commons Mall, top-rated schools, parks, transit, and amenities, this home combines modern comfort, functionality, and unbeatable convenience in one of Brampton's most desirable communities. (id:60365)
A303 - 3210 Dakota Common
Burlington, Ontario
Upgraded Valera Towers Spruce model with south and east views overlooking the townhouses across the way. Unit features include upgraded wide plank laminate flooring, quartz counters & kitchen backsplash, and marble in the bathroom. This two bedroom one bathroom unit with 9 ft ceilings feels light and airy and has 631 sq.ft. of living space plus a balcony over 100 sq.ft. in size that is accessed from the Great Room. Floor to ceiling wall of windows makes for a bright primary bedroom and the secondary bedroom has a frosted door entry allowing natural light influence as well as privacy. A fan coil provides an efficient heating & cooling system. The building has many amenities, including exercise room adjacent to a yoga room, a rooftop pool with BBQ area, sauna & steam rooms, party/meeting room and 24-hour security, and is handy to shopping, schools, parks, public transport, GO Service & major HWY access. (id:60365)
512 Selsey Drive
Mississauga, Ontario
Meticulously maintained 3-bedroom, 4-bathroom family home nestled on a quiet street in one of Mississauga's most desirable neighborhoods, offering a spacious and functional layout with a large living and dining area, a family sized kitchen with stainless steel appliances, and large eat-it, a cozy and bright family room with walk-out to fully fenced yard, generous-sized bedrooms including a primary suite with 3pc ensuite, second bedrooms with semi-ensuite, and third bedroom with private balcony. A beautifully landscaped front and backyard with fountains, perfect for entertaining, and a partially finished basement with endless potential. Double car garage allows direct entrance to a large mud and laundry room, and side door access to yard. All just minutes from top-rated schools, parks, shopping, public transit, and easy highway access. (id:60365)
912 - 3555 Derry Road
Mississauga, Ontario
Top 5 Reasons Why You Will Love This Home; 1) Immaculately Maintained Unit Inside Of A Very Family Oriented Building. 2) Steps To Transportation, Highways, Shopping & Restaurants. 3) Two Great Size Bedrooms & Superior Size Main Bathroom. 4) Oversized Family Room With Tons Of Natural Light Coming From Wrap Around Balcony. 5) Ensuite Laundry & Tons Of Storage Space. (id:60365)
4699 Glen Erin Drive
Mississauga, Ontario
Bright and Spacious Stunning 2+1, 2 Bath with the Best Layout. Include Parking and Locker. Conveniently Located in One of the Best Neighbourhoods. Walk to Erin Mills Town Centre's endless Shops and Dining. Top Rated Schools, Credit Valley Hospital and Transit. Situated on 8 Acres of Beautifully Landscaped Grounds & Gardens. 17,000 sq ft Amenity Building w/ Indoor Pool, Steam Rooms, Saunas, Fitness Club, Library/Study Retreat, Rooftop Terrace w/BBQs. *Unit will be freshly painted before closing* (id:60365)
3453 Mosley Gate S
Oakville, Ontario
Absolutely Stunning One Year New Home In Upper Oakville With 4 Beds And 4 Baths. Front On South With Sunny And Bright Family Room And Master Room. Enjoy the 10 Ft Ceilings & Open Concept Layout On The Main Level, The Updated Kitchen W/ Oversized Stone Countertops and Island, High End Appliances. Open Family Room With Fireplace, The Den Is Perfect For Working From Home. Upstairs 4 Spacious Bedrooms, Boasting 2 Ensuites Including A 6 Pieces Master Ensuite, Semi Ensuite For The Rest Two Rooms. H.R.V System. Mins To Hwy 403,407, Qew, Go Station, Parks, Shopping & Top Rated Schools. (id:60365)
3453 Mosley Gate
Oakville, Ontario
Absolutely Stunning One Year New Home In Upper Oakville With 4 Beds And 4 Baths. Front On South With Sunny And Bright Family Room And Master Room. Enjoy the 10 Ft Ceilings & Open Concept Layout On The Main Level, The Updated Kitchen W/ Oversized Stone Countertops and Island, High End Appliances. Open Family Room With Fireplace, The Den Is Perfect For Working From Home. Upstairs 4 Spacious Bedrooms, Boasting 2 Ensuites Including A 6 Pieces Master Ensuite, Semi Ensuite For The Rest Two Rooms. H.R.V System. Mins To Hwy 403,407, Qew, Go Station, Parks, Shopping & Top Rated Schools. (id:60365)
17257 Old Main Street
Caledon, Ontario
Beautiful Belfountain - backing on to the Belfountain Conservation Area. 5 minutes to Caledon Ski Club, 12 minutes to The Pulpit Club. 8 minutes to TPC Osprey Valley. 7 minutes to Erin. Bungalow with walkout basement containing a self contained 1-bedroom apartment. Beautifully landscaped. Expansive deck off upper level kitchen overlooking the Conservation Area. Upper level includes 2 bedrooms, 4 pc bath, large kitchen with new stainless steel appliances. All hardwood on upper level. Home has been extensively renovated in the last year including new doors and trim, some new hardwood, new driveway, new 200 amp electrical service complete with EV charger, new LED light fixtures and pot lights throughout, new electric heat pump and central air, new custom window covering throughout the upper level. New glass tub enclosures in both bathrooms. New UV water filtration system, new water softener and new Reverse Osmosis water system. New custom closets and shelves in lower bedroom. Bunkie with sleeping loft has been updated including new full insulation and drywall, new 30 amp electrical panel, heating and air conditioning. Cool articulating ladder to get up to the sleeping loft. This accessory building could be an art studio, writers retreat or clubhouse for the grand kids. This property is an excellent fit for city dwellers looking for weekend getaway, first time buyers, downsizers - and is a good multi-generational set up with fully self contained apartments on both levels. There really is nothing to do - but move in and enjoy!! (id:60365)
226 Mountainberry Road
Brampton, Ontario
Located in the heart of Brampton at 226 Mountainberry Road, this fully renovated detached home offers luxury, convenience, and modern design. With over $250K in renovations in the past year, this stunning property features 4 spacious bedrooms on the second floor and 3 additional bedrooms in the basement, making it perfect for large families or investment potential. The home boasts a brand-new kitchen, elegant hardwood flooring, and premium porcelain tiles, complemented by new modern shades for a sleek aesthetic. The second floor includes a luxurious 5-piece washroom and an additional 3-piece washroom, while the main floor has a stylish 3-piece washroom. The basement has a separate entrance from the backyard and includes 3 bedrooms, 3 washrooms, a full kitchen, and a large recreational space. Natural light fills the home through the beautiful sunroof, enhancing the open and inviting ambiance. A newly paved driveway (2024) and remote-controlled garage doors add to the homes modern convenience. Located just steps away from grocery stores such as Fortinos, Shoppers Drug Mart, No Frills, five major banks, and many other retail options, this home provides unparalleled accessibility to daily necessities. Additionally, it is steps away from major bus routes, making commuting effortless. With a dedicated storage room on the main floor and high-end finishes throughout, this move-in-ready home is a must-see! (id:60365)
327 Whitmore Avenue
Toronto, Ontario
Live comfortably in this bright and spacious main and second-floor unit of a detached home, located in the vibrant Briar Hill Belgravia neighbourhood. Offering 2 bathrooms, oversized bedrooms, an open, airy layout, and a modern white kitchen with plenty of natural light. Includes private access to the backyard and 1 parking space in the driveway. Just minutes to Yorkdale Mall, major highways, and Allen Road with quick access downtown or out of the city in under 20 minutes. A great opportunity for those seeking space, convenience, and a central location. (id:60365)


