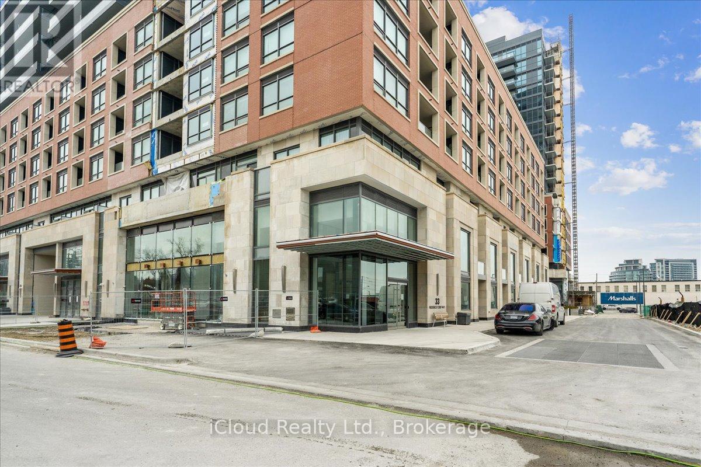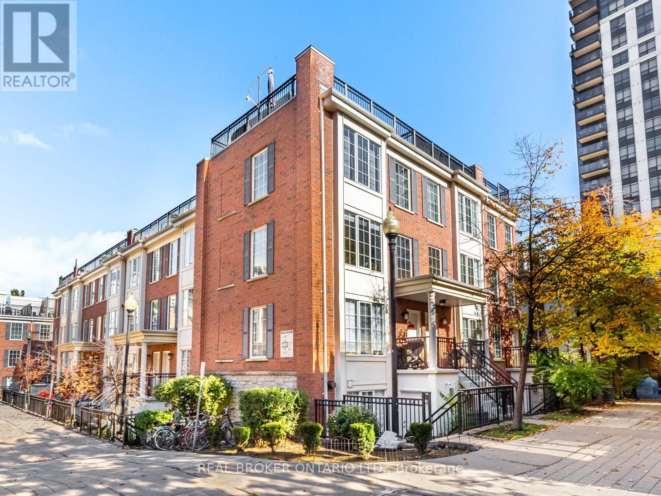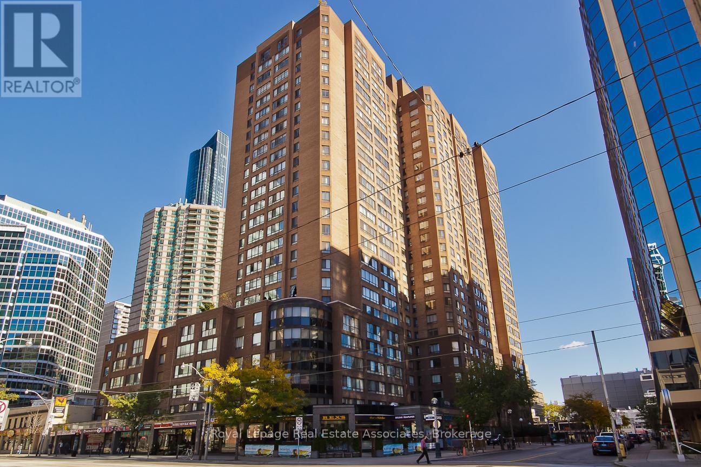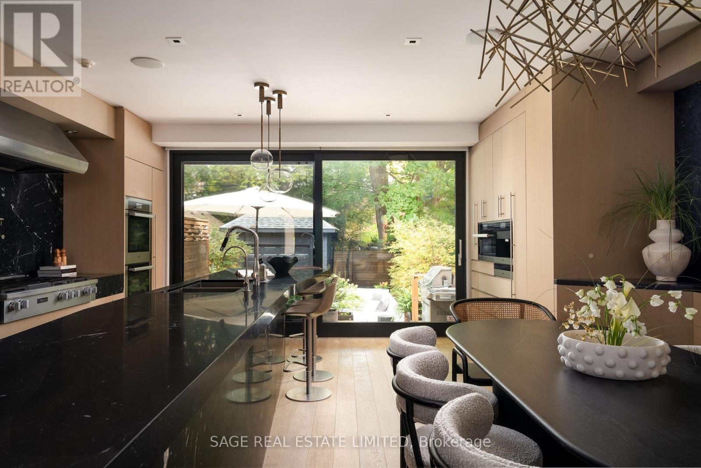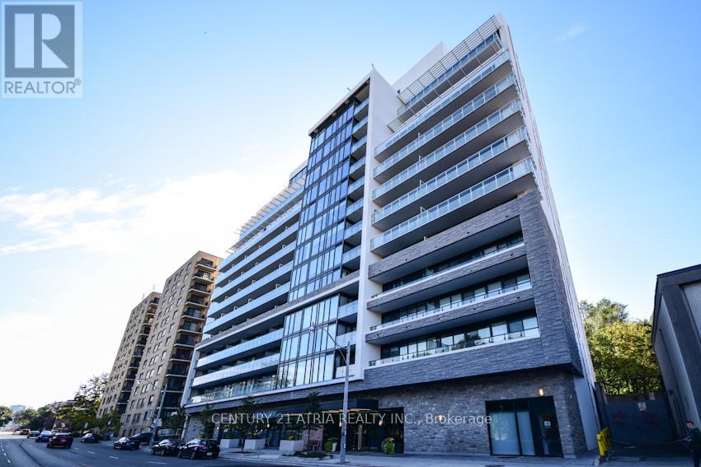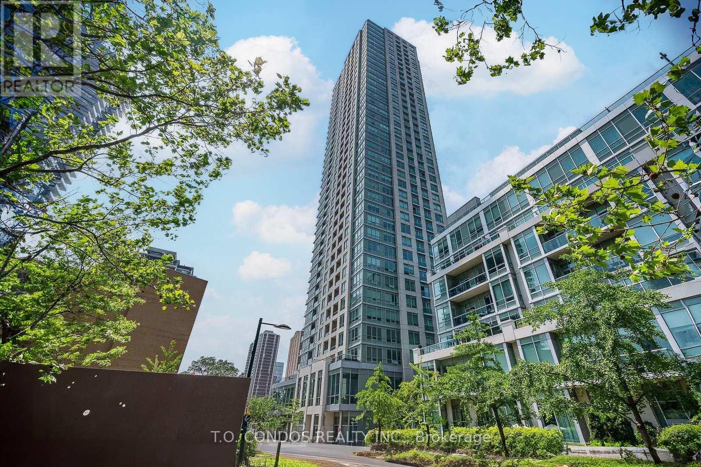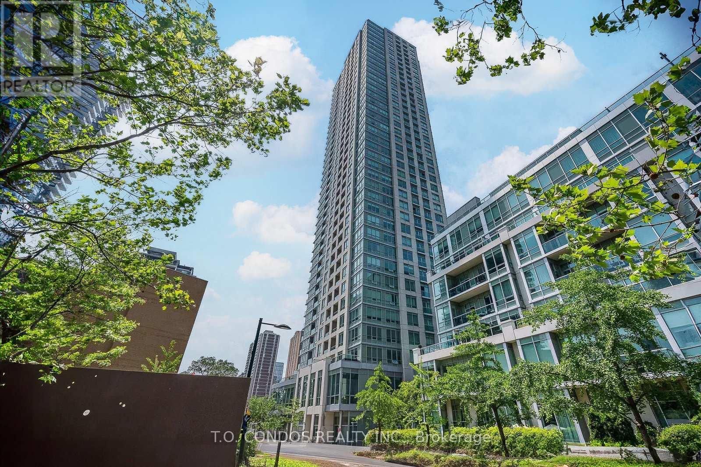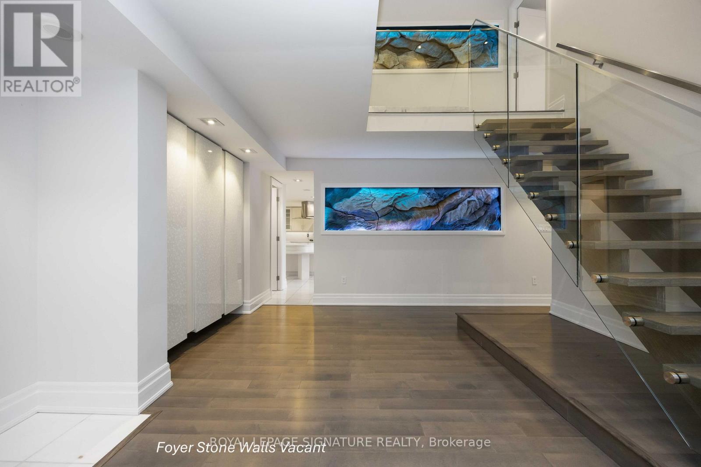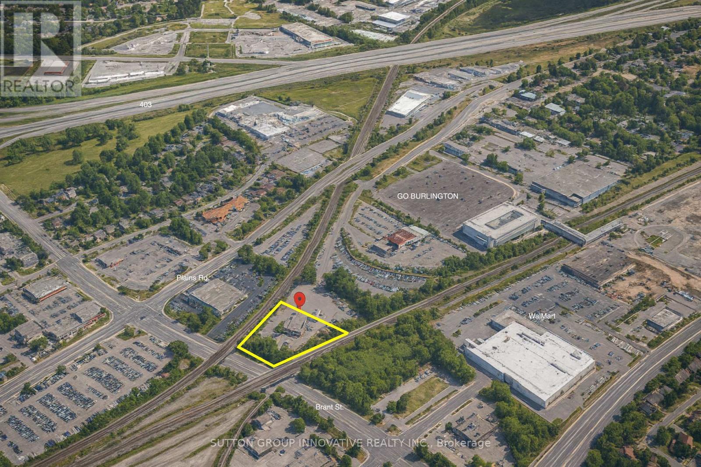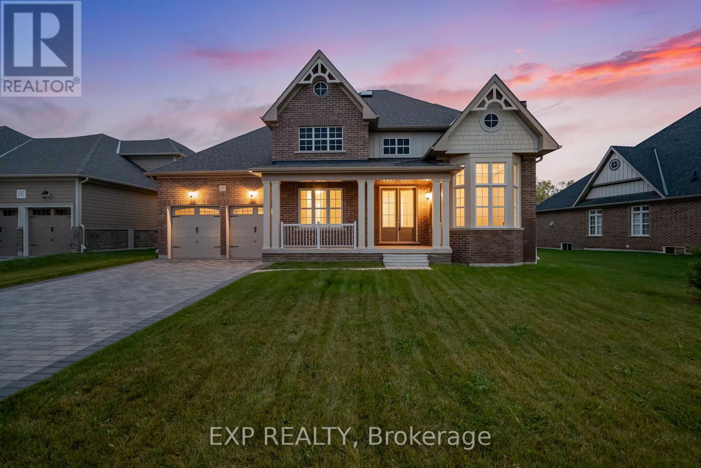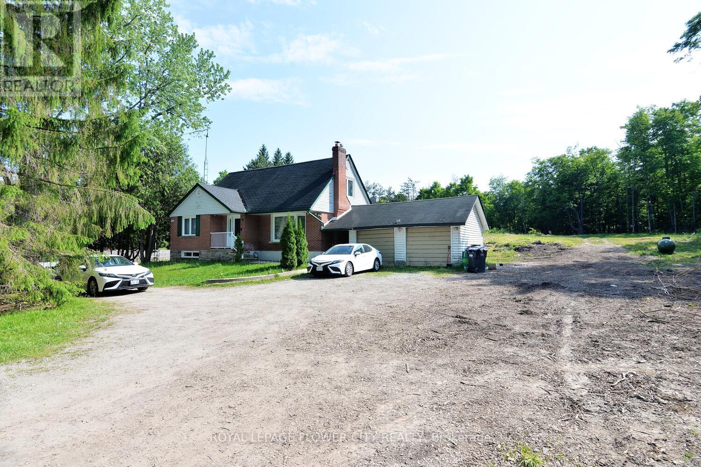1012 - 33 Frederick Todd Way
Toronto, Ontario
Stunning Unit In Leaside's Luxury Condo Building. Featuring One Bedroom With Walk In Closet And One Bath, Open Concept Living, With Plenty Of Natural Light Coming From The Floor To Ceiling Windows. Beautiful Ultra Modern European Style Kitchen With Stone Countertop And Brand New Upgraded Large Appliances. Large Balcony With Stunning Views. Don't Miss Out On This Opportunity! Steps To All Amenities, Restaurants, Shopping, Sunnybrook Park,Transit And New Lrt Laird Station. Club Style Amenities Include 24 Hour Concierge, Indoor Pool, Outdoor Lounge With Fire Pit And Bbq. Utiltities Are Extra. (id:60365)
822 - 5 Everson Drive
Toronto, Ontario
Your Next-Level Townhouse Awaits in North York's Hottest Pocket! Welcome to a fully transformed 2-bed, 2-bath home offering luxury finishes, smart design, and walkable city living at Yonge & Sheppard. Steps to the TTC subway, top schools, restaurants, shops, and parks, this home offers the perfect blend of style and convenience. Enjoy a modern open-concept layout with designer finishes, including heated kitchen floors, quartz countertops, a waterfall island, and a custom-built media wall with electric fireplace. Custom closets, barn wood doors, and upgraded lighting throughout add warmth and character. Upstairs, find two bright bedrooms with a semi-ensuite bath, built-in walk-in closet, and in-wall safe. Both bathrooms are beautifully updated, and the home features new plumbing, electrical, and A/C for peace of mind. 1 Parking spot included in the lease with an option to rent additional storage and parking. Move-in ready and close to everything - this is urban living at its best! (id:60365)
1923 - 633 Bay Street
Toronto, Ontario
This Spacious Tridel Built, Single Family Residence 2 Bedroom, 2 Bath Condo Is Situated In One Of Downtown's Best Locations In The Heart Of The City. Functional Layout With A Completely Re-modeled Kitchen In 2019 Featuring An Open Concept Design, Quartz Counters, Stainless Steel Appliances, Glass Subway Tile Backsplash & Large Breakfast Bar Peninsula. Updated Baths, Newer Laminate Flooring Throughout, Bright & Spacious Rooms. Primary Bedroom With Two Double Closets + 3Pc Ensuite Bath. Enjoy Being Steps Away From The Subway & PATH Access Across The Street, Eaton Centre, Ryerson (TMU), University of Toronto, Hospitals, Financial District, Nathan Phillps Sq, College Park & More. Well Managed Building With Renovated Common Areas & Wonderful Amenities: 24 Hour Concierge, Huge Indoor Pool, Whirlpool, Gym, Sauna, Squash Court, Party Room, Roof Top-Bbq Area. All Utilities (Except Cable TV) Included In The Lease. Ensuite Storage. This Is A No Pets & No Smoking Building. A+ Tenants Only. No Roommates Or Students Permitted Per The Condo Corporation. (id:60365)
109 Hilton Avenue
Toronto, Ontario
High Design. Low Resistance. Casa Loma elegance meets next-generation engineering on one of Hilton Avenue's most coveted, tree-lined stretches. Completely rebuilt from the foundation up with a three-floor rear addition, new structural steel, sound insulation, and heated concrete floors throughout the lower level; every inch is designed to perform beautifully.A Control4 smart home system commands lighting, blinds, and sound across every level, while Marvin windows and Bauhaus quarter-sawn sapele doors pair craftsmanship with quiet luxury. The kitchen is pure sculpture: Nero Marquina marble, integrated high-end appliances, and Bocci outlets as functional art. Water quality is next-level with a Reverse Osmosis and remineralization system, ensuring not only crisp, purified drinking water but also longer life for the built-in water lines feeding the ice maker, coffee system, and appliances - the kind of detail that separates thoughtful design from the rest.The second floor is a dedicated primary suite, wrapped in calm and light. A custom walk-in/walk through closet, spa-worthy ensuite with reflective glass curtain wall, and automated blinds create a space that feels both private and indulgent. The third floor is perfectly designed for kids (or guests) with two equal-sized bedrooms - no arguments here - connected by a stylish shared bath complete with heated flooring. And then there's the unbelievable lower level: Radiant-heated floors, a guest bedroom and full bath, an 187-bottle dual-zone wine fridge, additional fridge/freezer, and the ultimate custom home theatre that delivers cinematic sound and serious comfort.Out back, a landscaped limestone terrace with gas fireplace extends the living space from the kitchen, while a legal front pad in the front ensures effortless parking steps to your door. This is modern living without compromise - where high design, high function, and high intelligence converge.Come and get it. (id:60365)
816 - 3018 Yonge Street
Toronto, Ontario
Sought-After Residence at 3018 Yonge in Lawrence Park!! Stunning 1 Bedroom + Study unit featuring a modern designer kitchen with high-end stainless steel appliances, granite countertops, and sleek cabinetry. Enjoy hardwood flooring in the open-concept living, dining, and kitchen areas. Floor-to-ceiling west-facing windows offer an abundance of natural light and unobstructed views. The spacious primary bedroom includes sliding doors and double mirrored closets for ample storage. Exceptional building amenities include a rooftop garden, outdoor pool, hot tub, party room, and more. Located just steps from Lawrence Park, public library, trendy restaurants, grocery stores, TTC transit, and Lawrence Subway Station. (id:60365)
523 - 120 Homewood Avenue
Toronto, Ontario
Discover The Verve, a stunning condo in vibrant Cabbagetown! This stylish 2-bedroom, 2-bathroom unit boasts a bright, open-concept layoutwith premium upgrades throughout. Enjoy a gourmet kitchen with granite countertops, custom blinds, modern lighting, and a chic barn door inthe primary bedroom. Nestled in a sought-after low-rise annex, this well-priced gem is part of one of downtown Toronto's most desirablebuildings. Exceptional amenities include a rooftop pool and BBQ area, state-of-the-art gym, yoga studio, billiards room, theater, party room,concierge, and visitor parking. Short walk to Wellesley Subway, U of T, TMU, College Park, and Eaton Centre. Urban living at its finest! (id:60365)
523 - 120 Homewood Avenue
Toronto, Ontario
Discover The Verve, a stunning condo in vibrant Cabbagetown! This stylish 2-bedroom, 2-bathroom unit boasts a bright, open-concept layout with premium upgrades throughout. Enjoy a gourmet kitchen with granite countertops, custom blinds, modern lighting, and a chic barn door in the primary bedroom. Nestled in a sought-after low-rise annex, this well-priced gem is part of one of downtown Toronto's most desirable buildings. Exceptional amenities include a rooftop pool and BBQ area, state-of-the-art gym, yoga studio, billiards room, theater, party room, concierge, and visitor parking. Short walk to Wellesley Subway, U of T, TMU, College Park, and Eaton Centre. Urban living at its finest! (id:60365)
1106e - 34 Tubman Avenue
Toronto, Ontario
New One Bedroom + Functional Den With 10 Feet Ceiling. Located In Popular Regent Park Filled With Modern Finishes. The Suite Is Bright And The Layout Is Functional. The Kitchen Has Granite Counter Top. The Den Can Be Used As A 2nd Bedroom Or Separate Work-From-Home Space. Bedroom W/Large Window And Large Closet. Blinds, Stacked Washer/Dryer. Close to TTC, Shopping, Parks Etc. Building Has Roof Top Terrace, Gym Meeting /Party Room. Security, Visitors Parking. (id:60365)
2904 - 2045 Lakeshore Boulevard W
Toronto, Ontario
Luxury 5 Star Resort-Style Waterfront Living at Palace Pier. Welcome to the prestigious Palace Pier, perfectly situated at the SE corner of Lake Shore Blvd. W and Palace Pier Crt. This rarely available 2-level, 3-bedroom, 3-bath residence offers 2,777 sq. ft. of beautifully renovated living space, with two separate entrances, two balconies, side-by-side parking with a locker. Enjoy breathtaking views of Humber River, High Park. Custom-renovated open-concept kitchen features a wraparound quartz island, premium stainless-steel appliances (Jenn-Air fridge, induction cooktop, microwave/oven combo, 2nd Kitchen Aid fridge, dishwasher). Primary bedroom includes its own luxurious 6 pcs ensuite with soaker tub and glass-enclosed shower. Enhanced ceiling lighting, lighted stone feature walls, and hardwood-style laminate flooring throughout. Perfect for professionals returning to the city, families looking to upsize, or downsizers seeking uncompromising space and amenities-all in a secure, resort-style community. Steps to Humber Bay Shores waterfront boardwalk for cycling, jogging, cafés, waterfront dining. Palace Pier delivers unmatched luxury with Building Amenities: 24-hour concierge and security Valet parking & visitor valet Private Exclusive shuttle to downtown offices, no need for TTC or downtown parking Guest suites, car wash & EV charging stations Fine dining at Veloute, the exclusive on-site restaurant Full-service spa Convenience Store including dry cleaning Indoor saltwater pool, hot tub, sauna & fitness facilities (cardio, weights, yoga studio)Private Tennis court & squash courts, golf simulator, games room, putting green, billiard and table tennis, Library, media room, carpentry & arts studios Rooftop party room & deck BBQ and picnic areas Pet-friendly (with restrictions)Maintenance Fees Include: Building insurance, common elements, cable TV, central A/C, heat, hydro, water, and parking. (id:60365)
2070 Queensway Drive
Burlington, Ontario
Impressive 5600 square foot office/garage space with 4 bay 15 foot garage doors. 2+ acre fenced compound included for equipment or vehicles. Adjacent to Burlington GO norther entrance. Excellent central location round Golden Horshshoe to GTA exposure. (id:60365)
27 Gamble Street
Halton Hills, Ontario
27 Gamble Street in Georgetown's Glen Williams enclave is an exceptional custom-built residence offering refined living and thoughtful accessibility. Never occupied and meticulously finished, this home delivers over 5,000 sq ft of above-grade space designed for comfortable daily life and gracious entertaining. The main level features a main-floor primary suite and two additional bedrooms with ensuites. An oversized living room, a formal dining room, and a quiet dedicated office ensure there is space for everyone. The kitchen is bright and spacious, overlooking the private green space behind the home. An in-home elevator simplifies movement between floors and makes this home ideal for multi-generational families. The main-floor layout emphasizes privacy and function without sacrificing style. Upstairs, discover an oversized secondary primary suite complete with two closets, a luxurious five-piece ensuite, and a fireplace that creates a warm retreat. Two more generous bedrooms and a four-piece bath serve family or visitors. High-quality materials, clean architectural lines, and intelligent room flow define the interior throughout. Set on a generous 70 x 165 ft ravine lot, the property offers exceptional privacy and tranquil views, perfect for outdoor entertaining, gardening, or quiet relaxation. Constructed just one year ago, this custom home blends modern systems and finishes with timeless functionality to meet the needs of today's multigenerational families. A rare offering in a coveted neighbourhood, this property is ready to welcome buyers seeking privacy, accessibility, and upscale design. (id:60365)
15790 Mississauga Road
Caledon, Ontario
Charming and private 4-bedroom, 2-storey detached home in Lower Caledon (Rural Caledon), nestled in a peaceful, low-density neighborhood surrounded by mature trees. Sitting on a generous 1.38-acre fenced lot with a wooded backdrop, legal (duplex) residence but currently used as à single-family home. Features include a bright and spacious sunroom overlooking the forest, an attached 2-car garage, and a large circular driveway offering ample parking and convenient in-and-out access. New Roof, 200-amp service with Tesla charging plug. Just minutes from Belfountain, the Caledon Badlands, and other popular local attractions. A rare opportunity to enjoy country living with modern comforts. (id:60365)

