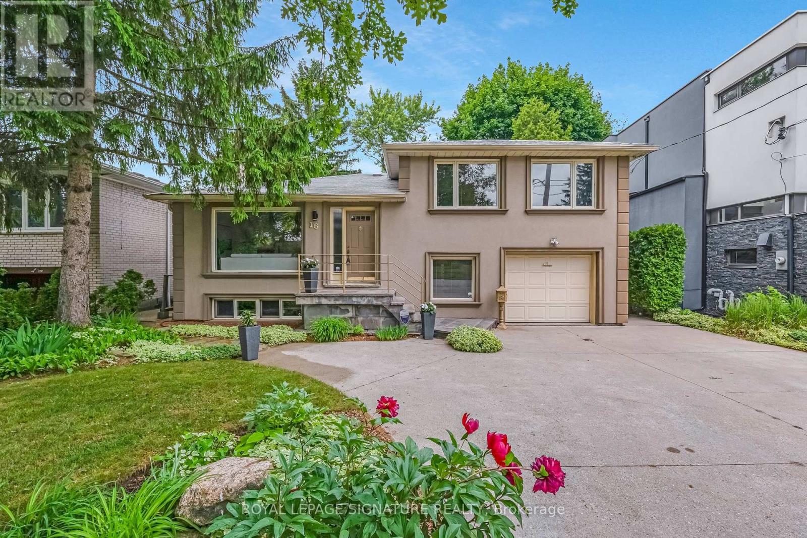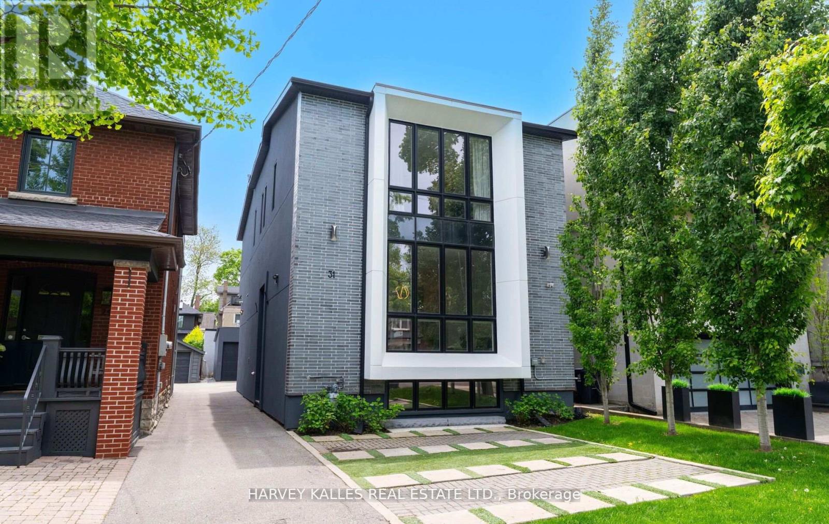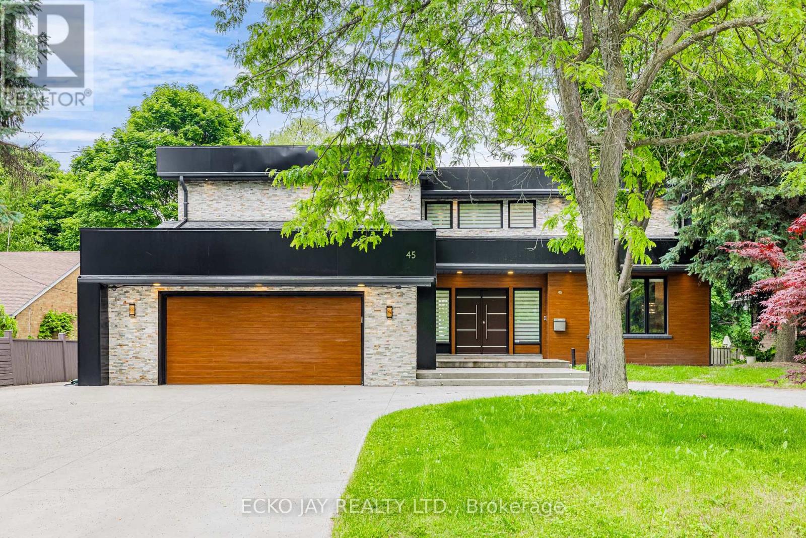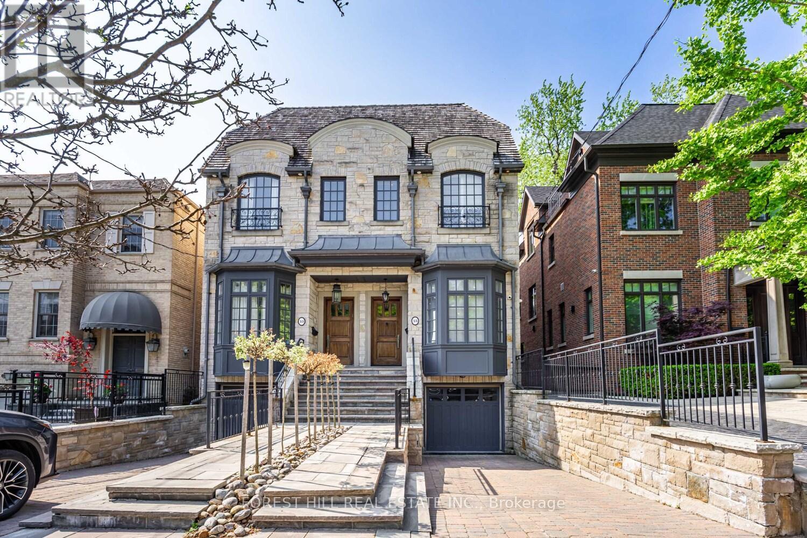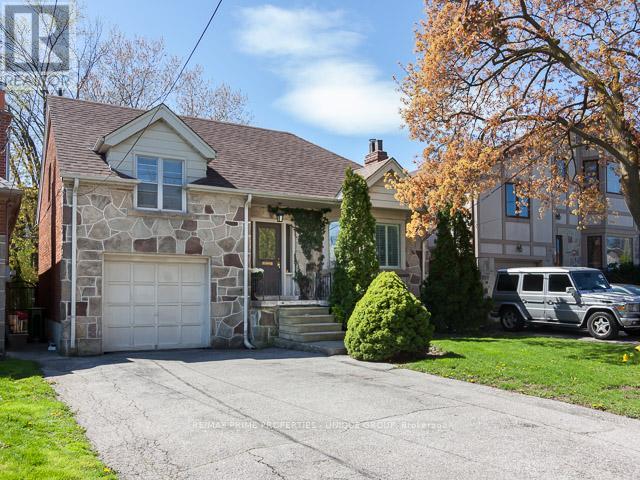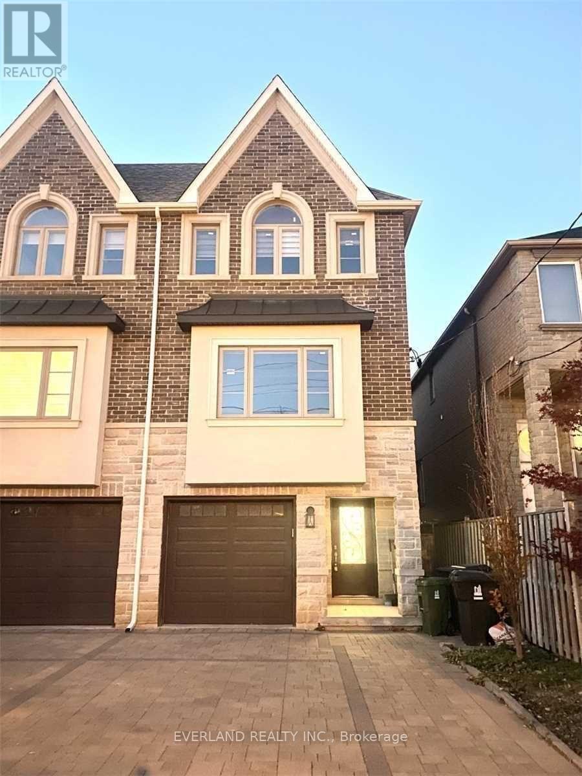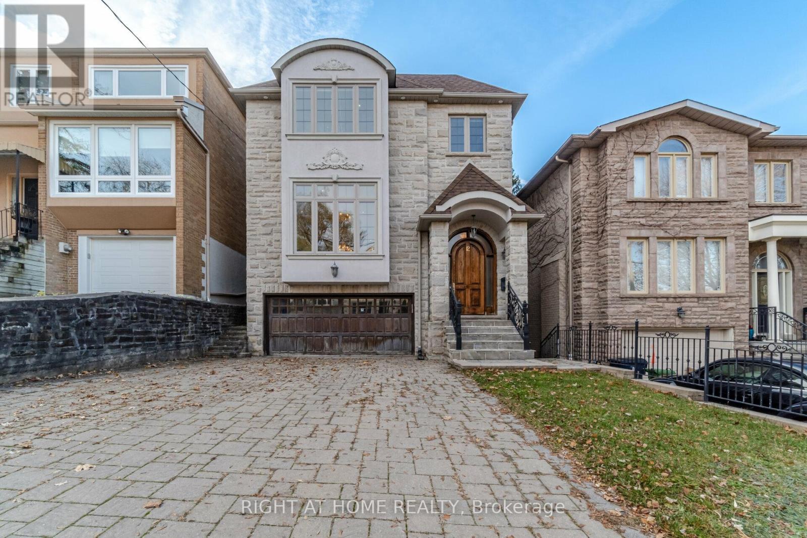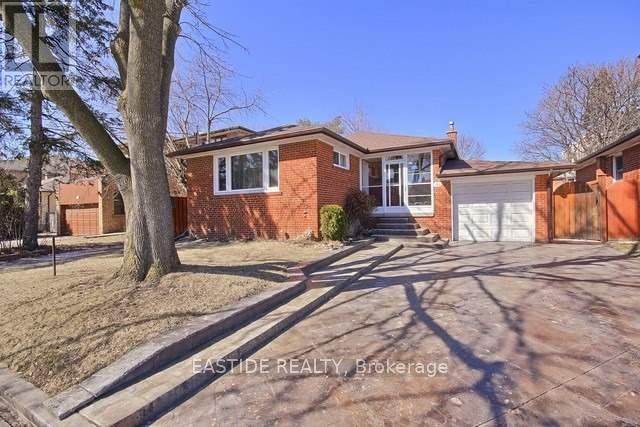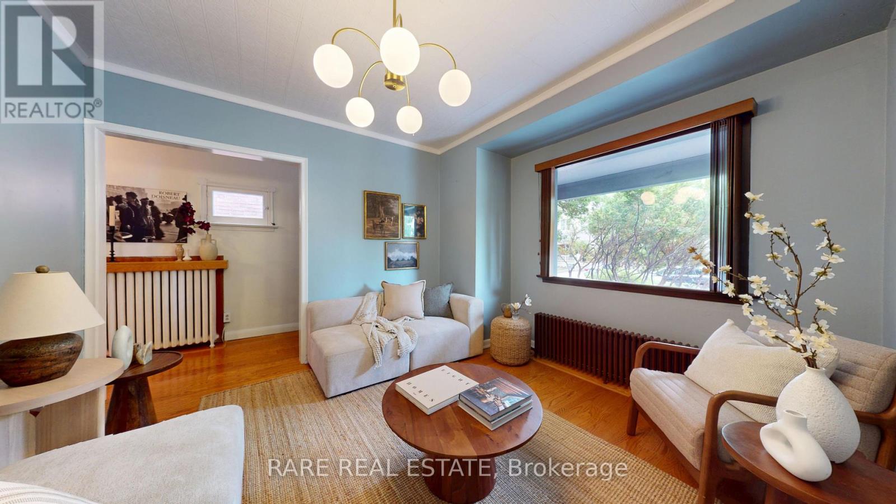16 Revcoe Drive
Toronto, Ontario
This lovely, custom-enlarged, side-split home on a gorgeous ravine lot is like nothing you have seen before. The extensive rear addition adds an abundance of space and many functional features. The king-size primary bedroom retreat boasts a rare ensuite washroom, walk-in closet and skylight. The renovated kitchen flows through to a bright eating area, large enough for the whole family. The main floor family room is the perfect place to gather, play, watch TV and enjoy the wood burning fireplace - just one of three in this home. Picture windows across the rear of this special home allow you to take in the breathtaking year-round ravine views. The extensive rear deck with BBQ gas line and play space are ideal for entertaining and family fun. Convenient side door entrance opens to a spacious mud-room area full of closets and a 2-piece washroom. The 4th bedroom with large window offers flexibility of use as a bedroom or as a fabulous home office. The living space continues on the lower level with a large recreation room and an abundance of storage space. You wont believe that this serene quiet street, with no flow-through traffic, is nestled in the heart of Willowdale. This location is incredibly convenient! Its just a quick walk to the Finch Subway Station and all that Yonge St. has to offer with its shops, restaurants and more. At the end of the street find bus stops heading in both directions, and access to Newtonbrook Park and trails - perfect for walking, running and biking. This special community also offers highly sought-after schools. This is the home that you have been waiting for! Open House Sunday July 27th 2-4pm. (id:60365)
31 Kilbarry Road
Toronto, Ontario
Welcome To This Fabulous Forest Hill Home, A Classically Modern, Spacious Family Home With Attention To Detail & High End Finishings Throughout, The Open Concept Main Floor Has 10 Ft Ceilings, Pot Lights, Wide Plank Herringbone Floors, Huge Floor To Ceiling Windows, A Powder Room, Gourmet Kitchen & Main Floor Family Room With Custom Cabinetry & Built Ins Galore, The Stunning Kitchen Has Marble Countertops W/Stainless Steel Appliances Including A Full Size Sub Zero Fridge & Freezer, Wall Mounted Wolf Over & Microwave & 6 Burner Gas Cooktop, The Centre Island Is Perfect For Entertaining, Ample Storage & Built In Desk & Tv Shelves/Bookcases In The Spacious Family Room, South Facing Large Window/Doors Open Up To A Sun Filled Backyard Also Perfect To Carry The Entertaining Outside, The Second Level Has Wide Plank Herringbone Floors Throughout, 9 Ft Ceilings W/Pot Lights & Multiple Skylights, The Primary Bedroom Retreat W/His & Hers Closets With Organizers, 6 Piece Ensuite W/Separate Water Closet & Soaker Tub, Huge Windows, Loads Of Natural Light, Spacious 2nd & 3rd Bedrooms With 2 Large Closets In Each Room W/Organizers & 4th Bedroom With Wall To Wall Closets With Organizers & 3 Pc Ensuite, The Lower Level Features High Ceilings, Pot Lights, Hardwood Floors, Above Grade Windows, Wet Bar, Video Projector, Nanny's Room W/Large Closets, 3 Pc Bathroom. Fully Fenced & Landscaped Backyard With Stone, Deck & Tons Of Sun, Detached 1 Car Garage, Parking For 3 Cars, Steps To Yonge Street Amenities, The Belt Line, UCC, Great Proximity To Downtown, Walk To Subway, This Home Has It All, Stunning From Top To Bottom, A Fabulous Family Home. (id:60365)
45 Broadleaf Road
Toronto, Ontario
Country Living with Contemporary Elegance. Experience the best of both worlds in this beautifully designed executive residence, ideally situated at the end of a prestigious cul-de-sac and overlooking a breathtaking ravine. Enjoy panoramic views through all four seasons from the comfort of this serene and private setting. This exceptional home with exquisite and extensive recent renovations, features 3,300 sq ft of luxurious living space, plus a bright, walk-out lower level designed for entertaining and relaxation. Step outside to a two-tier deck, expansive patio, and a spacious gazebo - all offering unobstructed views of the peaceful natural surroundings. The lovely gazebo with electricity and a skylight provides an idyllic spot to relax or entertain. The walk-out level boasts a second stunning kitchen and a recreation room with walk-out access that leads to a charming patio nestled in the garden, offering a picturesque and tranquil outdoor experience. This level also includes a bar area, play/media room, guest bedroom, sauna, and more - perfect for extended family or hosting in style. The homes exterior is primarily finished in brick and stone, with minimal wood accents at the front, for a clean, modern look. Additional highlights include a double garage, a large circular driveway with parking for at least 7 vehicles, 3 fireplaces, sauna, 3 ensuites, 3 skylights, potential nanny/in-law suite, home office and more! This home effortlessly blends contemporary sophistication with the tranquility of nature. (id:60365)
523 Glengarry Avenue
Toronto, Ontario
Situated on a desirable lot in one of Torontos most sought-after neighbourhoods, this generously sized 3-bedroom, 2-bathroom bungalow is perfect for young families looking to enter the market or empty nesters ready to downsize without compromise. The spacious layout offers comfortable living with room to grow or personalize. Whether you move in and enjoy it as-is or renovate to suit your style, this home provides incredible potential. Located just steps from top-rated schools, parks, shopping, and public transit, the convenience is unmatched. A rare opportunity to enjoy bungalow living in Ledbury. (id:60365)
2108 - 1001 Bay Street
Toronto, Ontario
Lovely 671 SF 1 bdrm +solarium/office with a bright kitchen overlooking the dining area and a locker. This unit boasts floor to ceiling glass with solar-glare protection so you can enjoy the cityscape and all the natural light. The bedroom is quite large for a 1 bdrm and offers one full closet + another half closet and a 4PC ensuite The monthly fees for all units at 1001 Bay include cable + internet. Residents at 1001 Bay enjoy a comprehensive selection of amenities on the 2nd floor at Club 1001! There you will find a fully equipped gym that will rival any commercial gym. Also included is a squash & basketball court, sauna, media room, and a full indoor pool and hot tub, visitor parking and 2 Guest Suites for friends visiting and so much more. Did I mention the outdoor patio also on the 2nd floor with 4 hi-end Napoleon BBQs and seating for outdoor picnics in the summer? There are also many social activities including movie nights in the party room so you can get to know your neighbours and your 1001 Bay community. The interior of this striking glass building is welcoming and the lobby provides several different seating areas, as well as a cozy mezzanine with a library and games room. The main floor at 1001 Bay St condos has lots of dining options for quick and convenient dinners without having to leave the building. Walking 2 blocks south to the Wellesley subway station makes commuting a breeze. The Eaton Centre and it's electrifying hub at Yonge & Dundas Square is a 12 min walk. Same for Toronto's premier Reference Library and UofT is minutes away. And many of the best teaching hospitals are around the corner. What more can you ask for in the exciting. What more can you ask for in the exciting Bay St Corridor? This is an Estate Sale and sold in "As Is" conditition. (id:60365)
55 Lonsdale Road
Toronto, Ontario
Impressive 3-Storey Custom Home with Striking Stone Facade. Built in 2007 and totally renovated by the current owner with the highest of quality and attention to detail. Exceptional eye for craftsmanship this home offers the next home owner the luxury and freedom to just move in, unpack and enjoy! Offering 2759 Sq. Ft. above grade with an additional 782 sq.ft. with walk-out to breathtaking south facing deep lot and low maintenance with Astroturf. The home boasts spacious principal rooms and luxurious finishes throughout. The main floor features soaring 10'1" ceilings and recently sanded and stained hardwood floors. The bespoke Hinged kitchen and all bathrooms were fully redone in 2024, showcasing premium flooring, tiles, mirrors, and fixtures-including a Victoria & Albert porcelain tub and basins in the primary ensuite. The second floor offers 9' ceilings, an oversized primary retreat with wall-to-wall built-ins with an additional walk-in closet, and a large balcony overlooking the rear garden. A second bedroom with ensuite, walk-in closet, and additional laundry complete this level. The third floor includes two more bedrooms-one generous sized bedroom with a large walk-in closet, the other with walkout to a private balcony. The walk-out lower level has 9' ceilings, a large recreation room, bedroom, second laundry area, wine closet, storage, furnace room, and access to the garage. Additional highlights include an epoxy garage floor, new garage opener, and BBQ-ready outdoor gas line. Ideally located on a quiet, coveted street near Yonge & St. Clair in the Deer Park neighbourhood -steps to shops, dining, transit, Upper Canada College, Bishop Strachan, and Brown School. This is a not to be missed opportunity! (id:60365)
51 Carmichael Avenue
Toronto, Ontario
Exceptional opportunity on prime Carmichael Ave. In the highly sought-after Bedford park neighbourhood and just steps to Avenue Rd. Attention builders, renovators & end users. Renovate or build your dream home on this exceptional south facing lot. Just steps to great schools, Toronto Cricket Club, public transportation, Highway 401, and all the conveniences of Avenue Rd. (id:60365)
160b Finch Avenue E
Toronto, Ontario
Stunning Customize Built Semi-Detached House In Wonderful Prime Willowdale East Neighborhood, High Demand Location. Functional Layout, Hardwood Floor Throughout, Open Concept Modern Kitchen With Granite Countertop And Stainless Steel Appliance, All Ensuite Bedroom, Mins To Finch Subway, Restaurants, Entertainment, Schools, Parks, Ttc, Shopping & Many More. (id:60365)
619 Bedford Park Avenue
Toronto, Ontario
Beautiful Cozy Custom Built Home Situated On One Of The Best Streets In Bedford Park Area Overlooking Park Setting, Facing South. Great Open Concept Layout. Large Principal Rooms, 10' Ceilings Main Flr, 9' 2nd Floor And New Upgraded Flooring In W/O Basement, Office On The Main Floor, Hardwood Floors Throughout, Gorgeous Master Ensuite, Skylight, Halogen Pot Lights, Custom Designed Kitchen W/ Center Island And Marble Counter Top, High End Appliances, Heated Floors, 2 Big Mud Rooms. (id:60365)
12 Walder Avenue
Toronto, Ontario
This Exquisite Custom-Built Home Offers The Perfect Blend Of Exceptional Luxury, Comfort, Serenity & Convenience In Prestigious Midtown Toronto Neighbourhood. Magnificent Custom Masterpiece With Superb Craftsmanship, Millwork & High-End Finishes Throughout! It Has A Remarkable Open-Concept Functional Layout For Family Enjoyment & Entertaining With Over 3600 Sq Ft Of Sunfilled Luxury Living, Grand Principal Rooms, 5 Bedrooms, 5 Baths, 2 Car Garage & Private Double Driveway For 6 Cars.**The Opulent & Elegant Living Room and Dining Room Are Truly Welcoming & Impressive. The Stunning Well-Designed Family Room Has A Marble Gas Fireplace, Extensive Custom Cabinetry, And Opens To An Inviting Kitchen For Perfect Gatherings. The State-Of-The-Art Chef's Kitchen Has Stainless Steel Built-In Appliances, Granite Countertops, Oversized Centre Island, Expansive Custom Cabinetry, Huge Breakfast Area, And A Walkout To The Tranquil Professionally-Landscaped Terrace (17'x15') & Private Backyard. The Skylit Upper Level Boasts 4 Designer-Approved Bedrooms With Ensuite Baths & Abundant Storage, And A Laundry Room For Great Convenience. The Primary Suite Embraces Luxury & Timeless Elegance With Generous Walk-In Closet, Custom Organizers, Deluxe Ensuite Bath, Ambient Lighting & Wall-to-Wall Windows.***Steps To Top Schools, Library, New Eglinton LRT Subway Station, Public Transit, 5 Parks & Nature Trails, Sunnybrook Hospital, Restaurants, Shops, Whole Foods, Metro, Mt Pleasant Village, Bayview-Leaside, Yonge & Eglinton, And Much More! Easy Access To Downtown Toronto & Major Highways.*** Fantastic Investment -- Great Family Home Or As Luxury Rental In High Demand Area. Don't Miss! (id:60365)
182 Moore Park Avenue
Toronto, Ontario
Nestled in the heart of the highly sought-after Willowdale West community, this charming detached home sits on an impressive 50 x 132 ft lot with endless potential. Whether you're looking to move in, renovate, invest, or build your dream home, this property offers incredible value in one of Toronto's most desirable neighborhoods. This well-maintained residence features 4 Additional Garage/ Workshop In Rear! Single Attached Garage Offers Rear Bay Door To Oversized Double + Single Garage. Enclosed Front Porch, a functional layout, and a sun-filled living space. Enjoy a quiet, family-friendly street just steps to Yonge Street, top-rated schools, TTC, Centrepoint Mall, parks, restaurants, and all urban conveniences. Surrounded by multi-million-dollar custom homes, this is your chance to secure a premium piece of real estate with strong long-term value. (id:60365)
81 Bowood Avenue
Toronto, Ontario
81 Bowood Ave - A Home with Soul in the Heart of Bedford Park. If homes had personalities, this one would be the effortlessly cool friend who mixes vintage records with modern art, totally charming, and full of good energy. This detached 2-storey gem offers 3 bright bedrooms, 2 updated bathrooms, and an inviting layout that's as functional as it is full of character. Step inside and you'll find original details blended with unexpected design touches that give this home its one-of-a-kind vibe. The main floor flows beautifully, with a cozy living room perfect for slow mornings, a dining space ready for dinner parties, and a kitchen that's equal parts practical and playful - whether you're testing out a new recipe or just sipping wine by the stove. Upstairs, three well-sized bedrooms offer peaceful retreats, while the finished lower level adds flexibility - think home office, creative studio, or the coziest movie night spot. Out back, the private yard is your own little city oasis, ideal for summer hangs, morning coffee, or late-night laughs under the stars. Located on a quiet, tree-lined street in a sought-after neighbourhood, 81 Bowood is steps to great schools, shops, transit, and all the charm of Yonge Street. Homes like this don't come around often - stylish, soulful, and in just the right spot. (id:60365)

