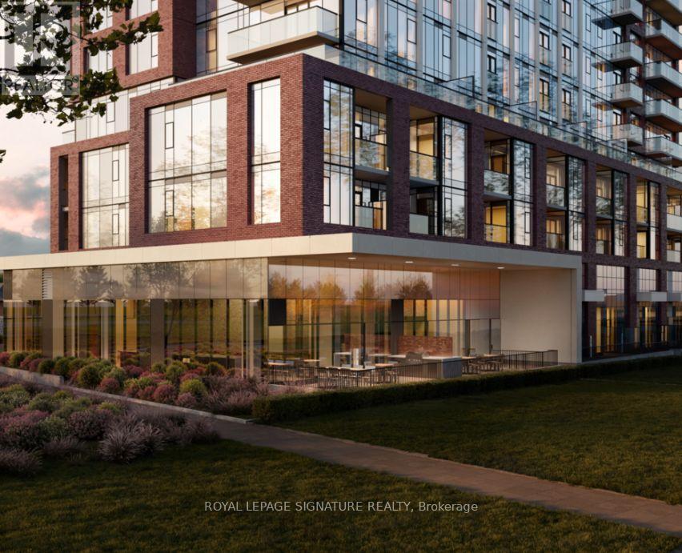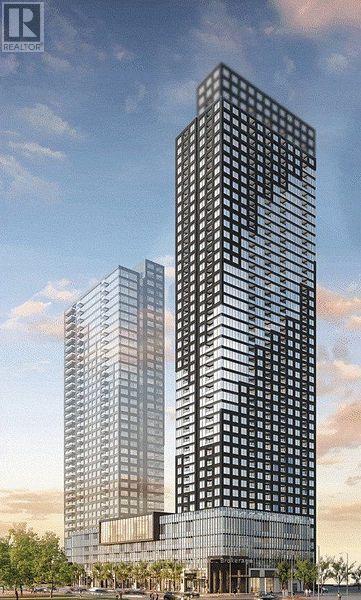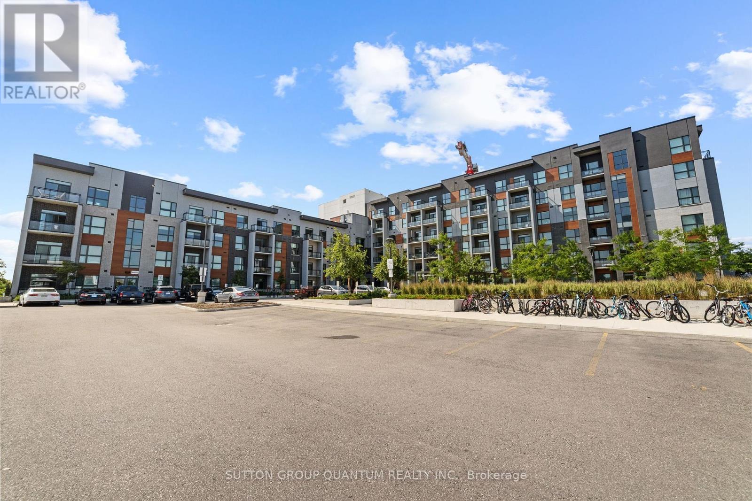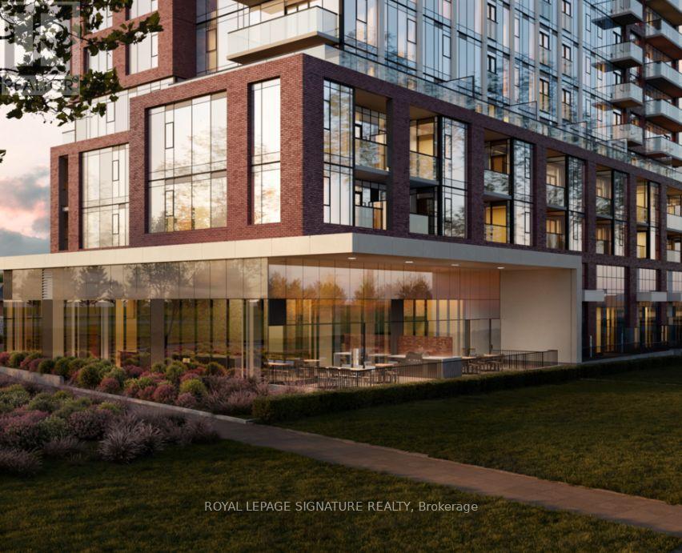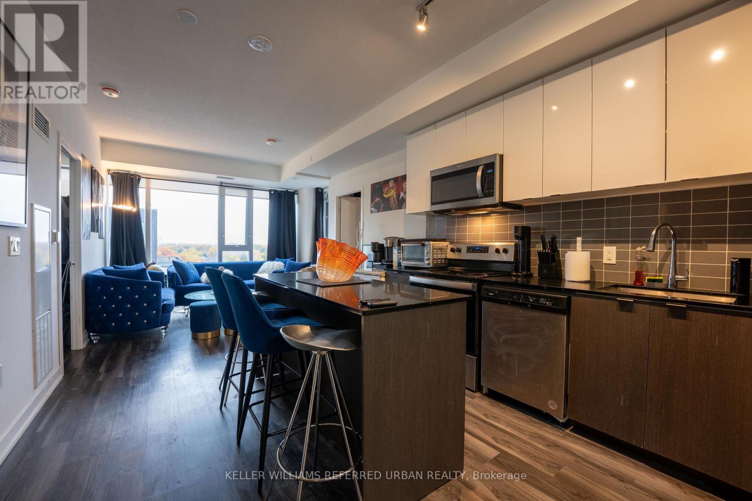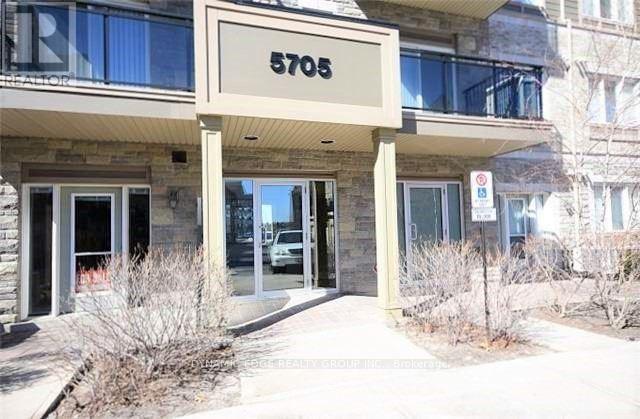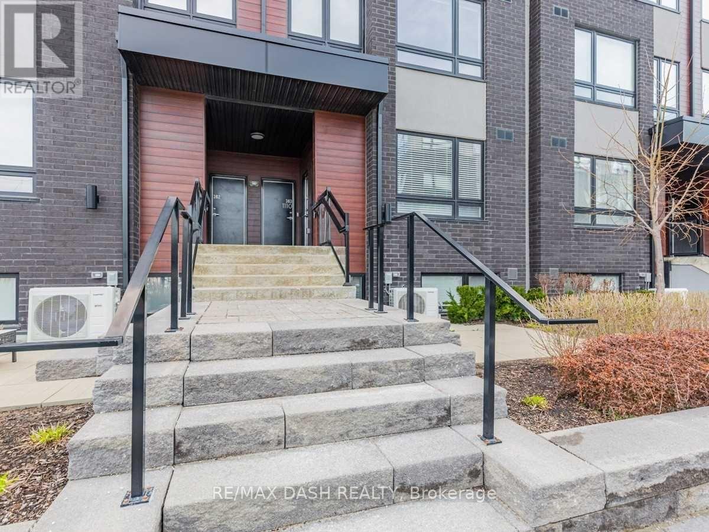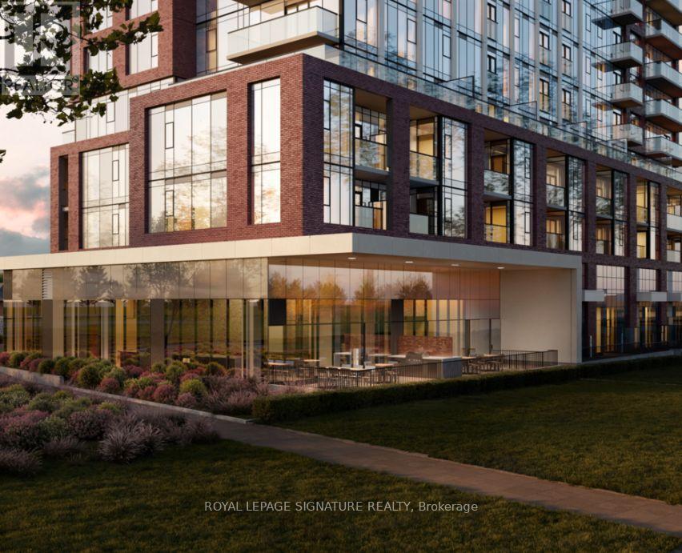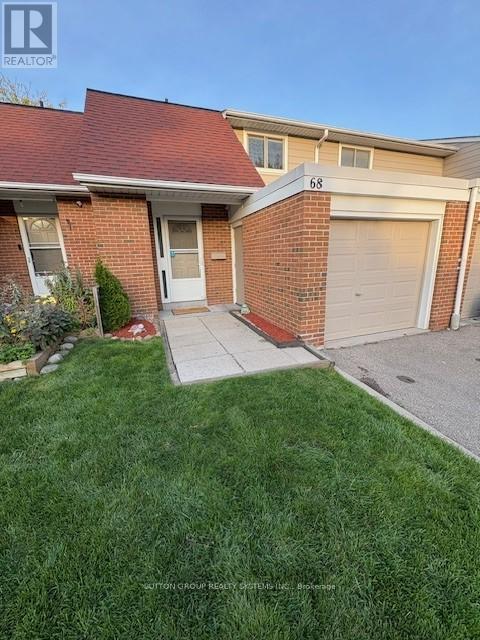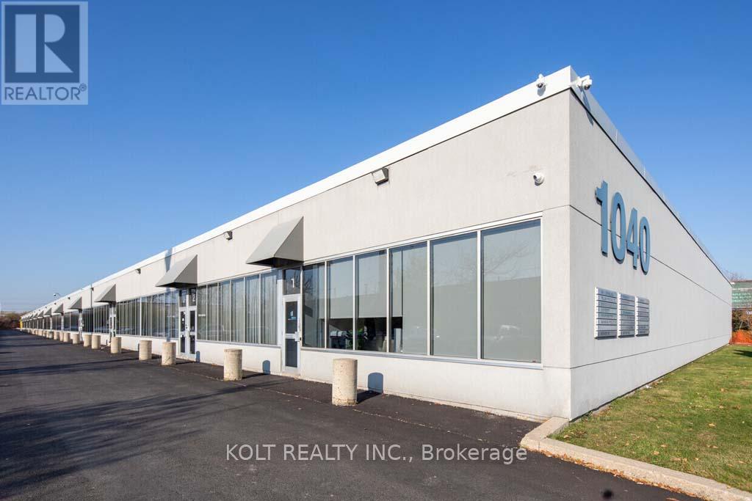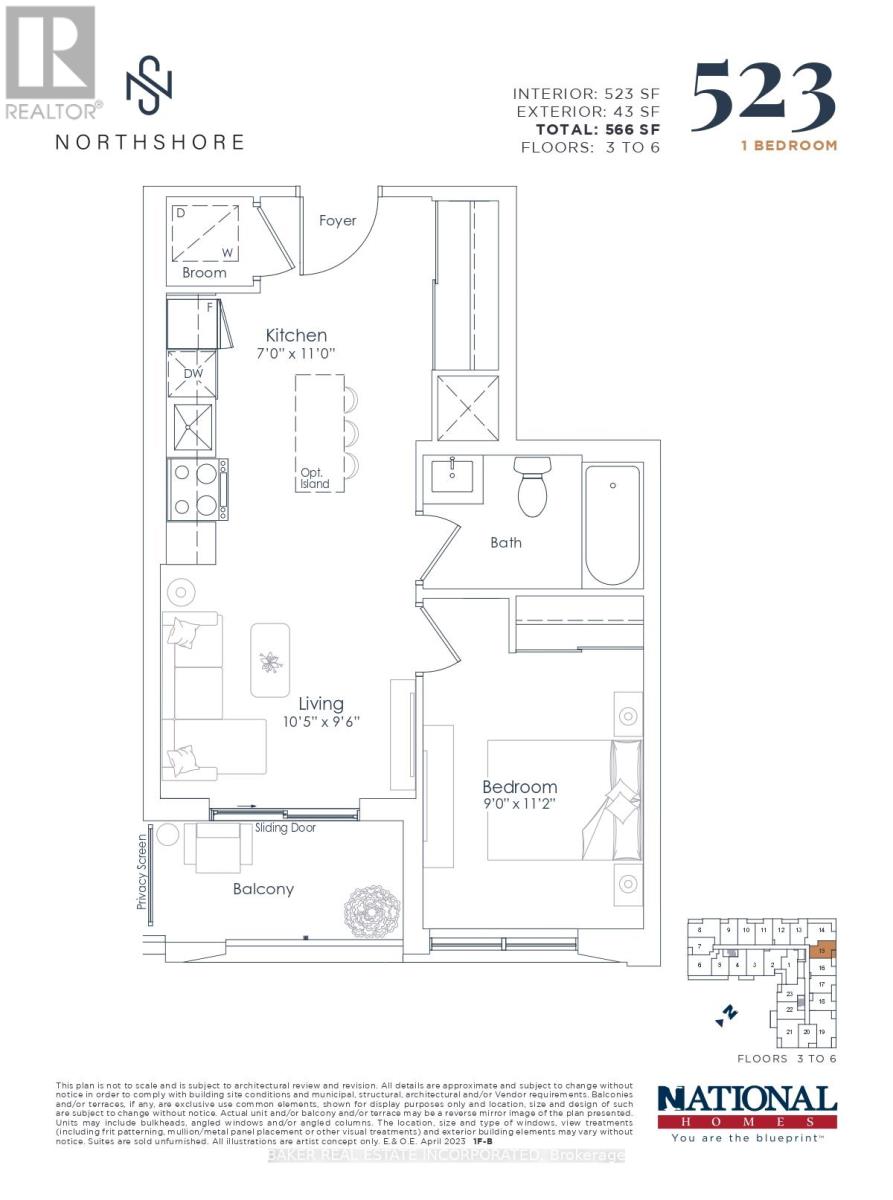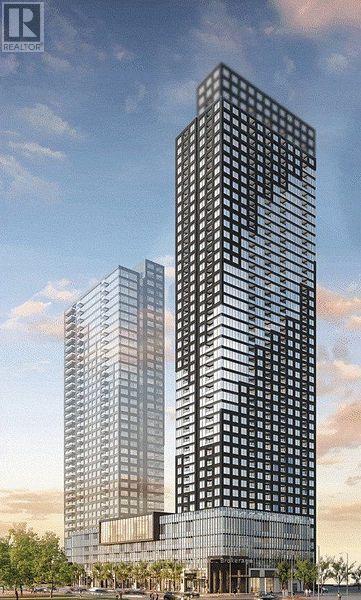309 - 40 Lagerfeld Drive
Brampton, Ontario
**Management Incentive of 1/2 month free & 6 months free parking** Welcome to Uniti - a contemporary new 26-storey rental tower in the popular Mount Pleasant Village neighbourhood. Embrace the freedom in an exciting urban hub connected to nature, culture, and the Mount Pleasant GO Station right outside your front door. #309 is a well equipped STUDIO floor plan with 1 full washroom, offering 414 sq ft of interior living space. *Price Is Without Parking - Rental Underground Space For Extra 160$/Month. Storage locker also available for an extra $60/month* (id:60365)
202 - 395 Square One Drive
Mississauga, Ontario
Welcome To The Condominiums At Square One District! Stunning 2-Bedroom, 2-Bathroom Condo With Parking And Locker In The Highly Sought-After Square One District! This Bright And Spacious Suite Features Floor-To-Ceiling Windows That Fill The Space With Natural Light, Along With Stylish Laminate Flooring Throughout. Enjoy A Thoughtfully Designed Layout That Balances Comfort And Functionality. The Condominiums At Square One District Offer More Than Just A Home - Enjoy Access To A Well-Equipped Fitness Zone, Play Ball On The Indoor Half-Court, Relax With Friends In The Modern Lounge, Let Your Kids Thrive In Dedicated Indoor And Outdoor Play Spaces, Or Work Remotely From The Beautifully Appointed Co-Working Zone. Live, Work, And Play In One Of Mississauga's Most Dynamic Neighbourhoods. Just Minutes To Restaurants, Shopping, Grocery Stores, Square One Shopping Centre, Entertainment, Sheridan College, And Public Transit. The Condominiums At Square One District Truly Have You Covered! 1 Parking And 1 Locker Included! Eleven-minute drive to the University of Toronto Mississauga, Two-minute walk to Sheridan College - Hazel McCallion Campus, Six-minute walk to Square One, Five-minute drive to Kariya Park, known for its cherry blossoms (id:60365)
324 - 95 Dundas Street W
Oakville, Ontario
Beautifully upgraded 1 bedroom 1 bathroom condo with 9 foot ceilings. Southwest facing unit is sun filled and has a great floor plan with no wasted space. Carpet free unit finished with luxury laminate flooring. Gourmet kitchen with extended white shaker style cabinetry, quartz counters, quartz backsplash and stainless steel appliances. Open concept living room with walk-out to the private balcony overlooking the pond. Upgraded 3-Pc ensuite. Added benefit with upgraded full sized washer and dryer in ensuite laundry. One secure underground parking plus one locker included. Internet included in lease cost! Located in close proximity to schools, the Oakville Hospital, beautiful parks, shopping, fine dining and entertainment. Commuters dream with easy access to the 403, QEW & 407. Close to public transit and the GO. Energy efficient condo. (id:60365)
1810 - 40 Lagerfeld Drive
Brampton, Ontario
**Management Incentive of 1/2 month free & 6 months free parking** Welcome to Uniti - a contemporary new 26-storey rental tower in the popular Mount Pleasant Village neighbourhood. Embrace the freedom in an exciting urban hub connected to nature, culture, and the Mount Pleasant GO Station right outside your front door. #1810 is a well equipped 2BR floor plan with 2 full washrooms, offering 865 sq ft of interior living space and a balcony with Panoramic exposure. *Price Is Without Parking - Rental Underground Space For Extra 160$/Month. Storage locker also available for an extra $60/month* (id:60365)
715 - 859 The Queensway
Toronto, Ontario
Spacious 921 square foot 2 Bedroom + Den condo at 859 The Queensway, Unit 715. Features an open-concept layout with stainless steel kitchen appliances, in-suite laundry, and a versatile den ideal for a home office or guest room. Building amenities include a lounge with kitchen, private dining room, fitness centre, children's play area, outdoor cabanas, BBQ area, and outdoor lounge. Conveniently located along The Queensway with easy access to highways, Sherway Gardens, grocery stores, coffee shops, schools, and public transit. Includes one parking space and one storage locker. (id:60365)
206 - 5705 Long Valley Road
Mississauga, Ontario
Beautiful 1 Bedroom, 1 Bathroom Apt! Features 9' Ceilings! Open Concept Living And Dining Room Has Walk Out To A Balcony! Kitchen Features Stainless Steel Appliances! Surface Parking Spot (No.9) Right Outside The Main Entrance! Walk To All Amenities Including Shopping And Transit! (id:60365)
304 - 1110 Briar Hill Avenue E
Toronto, Ontario
Bright, Spacious, and Stylish! This 2-Bedroom, 2-Bathroom Upper Stacked Townhome at Briar Hill City Towns offers 1,048 sq. ft. of interior living space plus a 250 sq. ft. private rooftop terrace. Enjoy a sun-filled living room with a large window overlooking Briar Hill Avenue, a dedicated dining area, and a third-floor study nook. The modern kitchen features stone countertops and full-size stainless steel appliances. Additional highlights include natural oak staircase, laminate wood flooring, a BBQ gas line on the terrace with a view of downtown, plus parking and locker included. (id:60365)
1904 - 40 Lagerfeld Drive
Brampton, Ontario
**Management Incentive of 1/2 month free & 6 months free parking**Welcome to Uniti - a contemporary new 26-storey rental tower in the popular Mount Pleasant Village neighbourhood. Embrace the freedom in an exciting urban hub connected to nature, culture, and the Mount Pleasant GO Station right outside your front door. #1904 is a well equipped 2BR floor plan with 2 full washrooms, offering 751+114 sq ft of interior living space and a balcony with Panoramic exposure. *Price Is Without Parking - Rental Underground Space For Extra 160$/Month. Storage locker also available for an extra $40/month* (id:60365)
68 - 215 Mississauga Valley Boulevard
Mississauga, Ontario
Welcome to this beautifully professionally renovated townhome located in a highly desirable neighbourhood. Spacious open-concept living and dining area with pot lights, ceiling speakers and large windows brining in natural light. Elegant hardwood flooring for a warm, contemporary look. Modern kitchen featuring dark cabinetry, quartz countertops, and an island with accent lighting - perfect for entertaining. Notable feature includes central vac system with convenient kick plate for easy clean-ups. Textured accent wall and built-in electric fireplace. Fully finished basement with pot lights and laminate flooring, laundry room with custom cabinetry and quartz countertops. The basement is ideal as a family room, recreation area, home office or guest suite. Upstairs, you'll find 3 spacious bedrooms with custom closet organizers and updated bathroom with integrated accent lighting. Enjoy outdoor living with a private backyard, perfect for relaxing or entertaining. Parking perks, enjoy the convenience of an attached single car garage plus a sought after two-car driveway providing generous parking space for residents and guests alike. This townhome is within walking distance to (MiWay & GO), schools, parks, grocery stores. Close to all major highways (403/401/QEW). Move-in ready - just unpack and enjoy modern living at its finest! High speed internet Included in maintenance. (id:60365)
20 - 1040 Martin Grove Road
Toronto, Ontario
This bright move-in ready 3,033 sqft industrial unit is within the Employment Industrial (E1) zone allowing for wide variety of uses. This prime location benefits from convenient access to Highway 409 and 401, and proximity to Toronto Pearson International Airport. The units at this location are highly coveted by owner/users and investors alike due to its versatility, functionality, and high tenant retention rate. (id:60365)
315 - 500 Plains Road E
Burlington, Ontario
Brand New 1 Bedroom with Locker in Burlington's Best New Condo where Lasalle meets the Harbour. This Fantastic Floor Plan features a Terrace, Open Concept, 9' Ceiling, HP Laminate Floors, Designer Cabinetry, Quartz Counters, Stainless Steel Appliances. Enjoy the view of the water from the Skyview Lounge & Rooftop Terrace, featuring BBQ's, Dining & Sunbathing Cabanas. With Fitness Centre, Yoga Studio, Co-Working Space Lounge, Board Room, Party Room and Chefs Kitchen. Pet Friendly with an added dog washing station at the street entrance. Northshore Condos is a Sophisticated, modern design overlooking the rolling fairways of Burlington Golf and Country Club. Close to the Burlington Beach and La Salle Park & Marina and Maple View Mall. Be on the GO Train, QEW or Hwy 403 in Minutes. (id:60365)
405 - 395 Square One Drive
Mississauga, Ontario
Welcome To The Condominiums At Square One District! This Stunning 1 Bedroom + Den Suite In The Vibrant Square One District Offers Sleek Design And Everyday Convenience. Enjoy Floor-To-Ceiling Windows That Flood The Space With Natural Light And Laminate Flooring Throughout For A Clean, Modern Feel. More Than Just A Home, The Condominiums At Square One District Offer More Than Just A Home - Enjoy Access To A Well-Equipped Fitness Zone, Play Ball On The Indoor Half-Court, Relax With Friends In The Modern Lounge, Let Your Kids Thrive In Dedicated Indoor And Outdoor Play Spaces, Or Work Remotely From The Beautifully Appointed Co-Working Zone. Live, Work, And Play In One Of Mississauga's Most Dynamic Neighbourhoods. Just Minutes To Restaurants, Shopping, Grocery Stores, Square One Shopping Centre, Entertainment, Sheridan College, And Public Transit. The Condominiums At Square One District Truly Have You Covered! 1 Parking And 1 Locker Included! Eleven-minute drive to the University of Toronto Mississauga, Two-minute walk to Sheridan College - Hazel McCallion Campus, Six-minute walk to Square One, Five-minute drive to Kariya Park, known for its cherry blossoms (id:60365)

