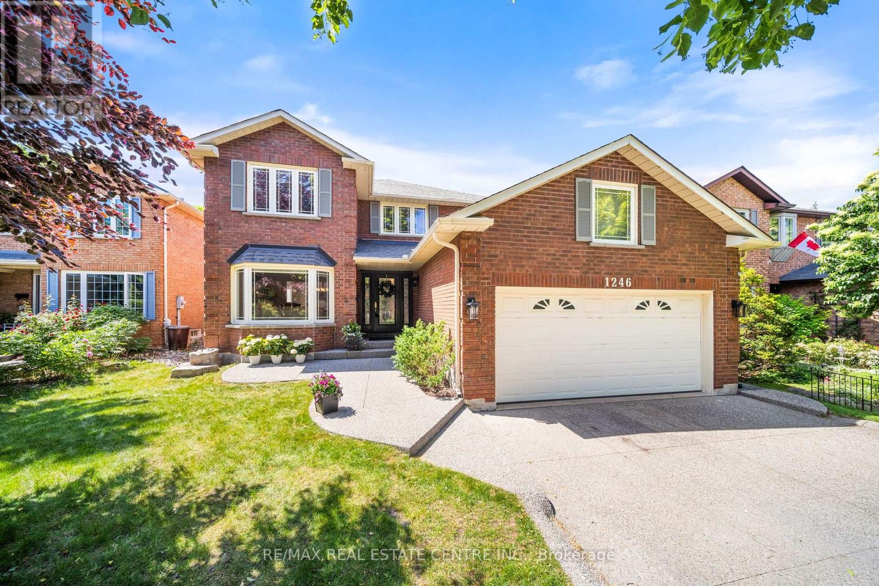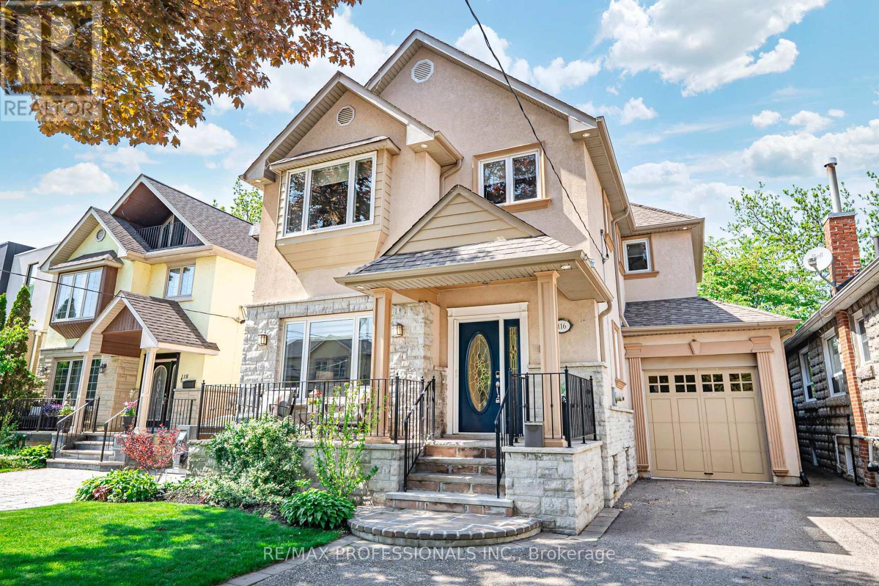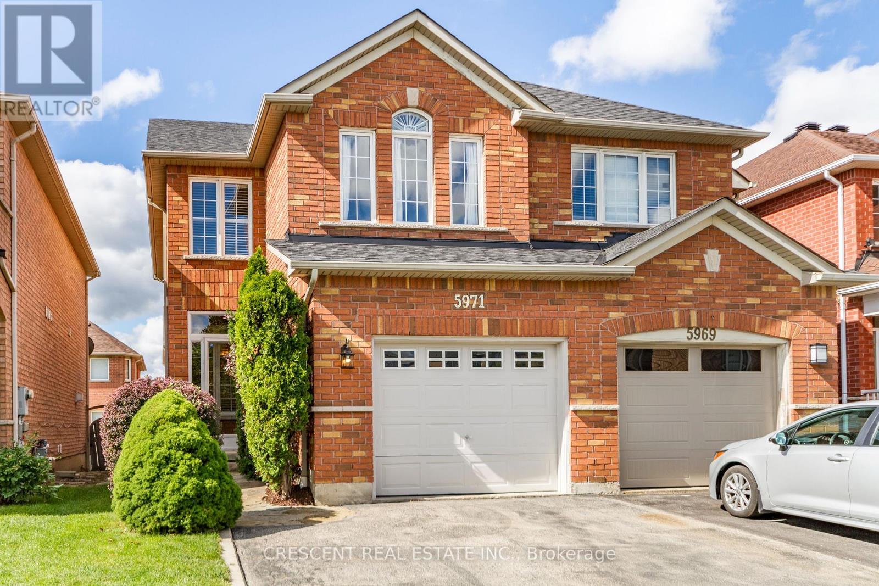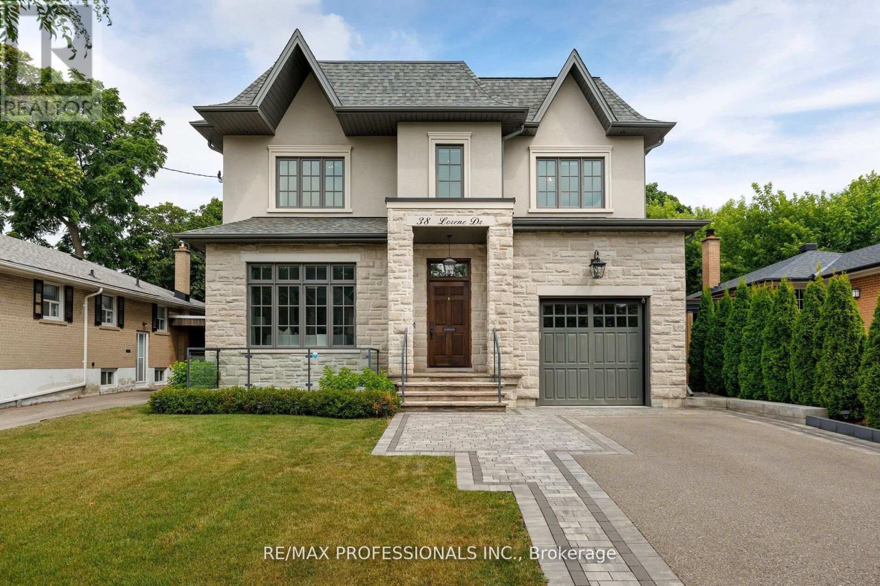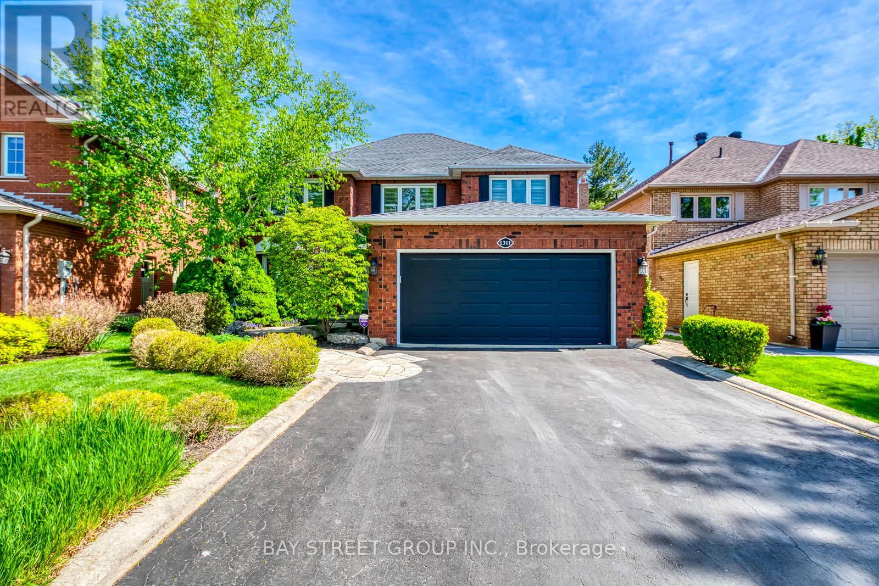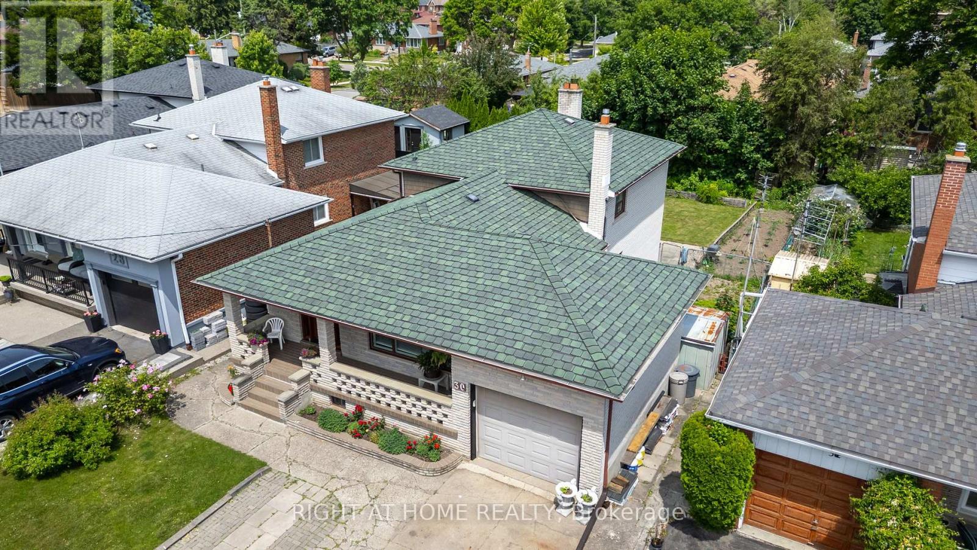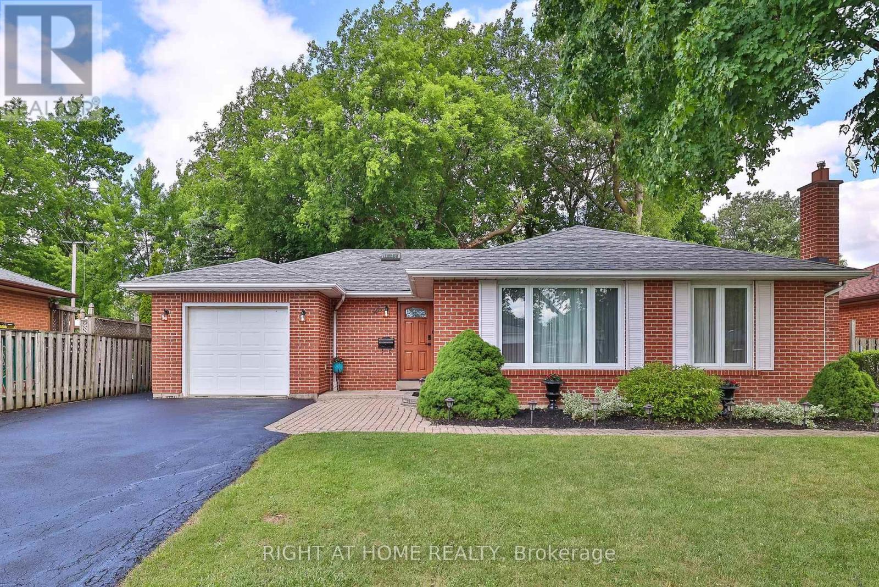1246 Old Carriage Way
Oakville, Ontario
Immaculate Family Home Backing onto Trails in Prestigious Glen Abbey Welcome to this beautifully maintained 4+1 bedroom, 3.5 bathroom family home nestled on a quiet crescent in the heart of prestigious Glen Abbey. Surrounded by mature trees and backing onto scenic trails, this residence offers the perfect blend of comfort, functionality, and elegance. Step inside to find a spacious layout with hardwood flooring, pot lights, and thoughtful upgrades throughout. The bright living room features a cozy gas fireplace and flows seamlessly into the separate dining roomperfect for entertaining. A main floor office offers the ideal work-from-home setup or a quiet space for a den. The updated kitchen is a standout with stone tile flooring, stainless steel appliances, ceasarstone counters, wine fridge, ample pantry space, a breakfast bar and built-in eating area. Enjoy casual dining or host summer gatherings with ease thanks to the walk-out to the large deck. A generous family room with a second gas fireplace adds warmth and versatility. The main level also includes a practical mudroom/laundry room with garage and side yard access. Upstairs, youll find four generously sized bedrooms including a serene primary suite with walk-in closet and ensuite featuring double vanities, glass shower, and soaker tub. A stylish 5-piece bathroom serves the additional three bedrooms. The beautifully fully finished lower level expands your living space with a large rec room, home gym, 5th bedroom, full updated bathroom, and abundant storage. Outdoors, your private backyard oasis awaitscomplete with a screened-in sunroom with built-in speakers, lush gardens, a deck with privacy fencing, and a patio ideal for barbecuing. Located just minutes from the iconic Glen Abbey Golf Course, highly rated schools, parks, tennis courts, the Glen Abbey Trail System, and the beloved Monastery Bakery. With easy highway access, this is truly a move-in ready, impressive home in a premium location. (id:60365)
116 Lake Shore Drive
Toronto, Ontario
This beautiful home in the lakeside community of New Toronto is perfectly situated on a sought-after quiet street that runs right along the lake! The main floor boasts a formal living and dining room with elegant French doors, creating a refined atmosphere. The open concept eat-in kitchen, complete with granite counters, Gas stove and plenty of cabinetry overlooks the spacious family room. The grand family room boasts multiple skylights and a double-door walkout to the back deck which floods the room with natural light! Upstairs, you'll find 3 generously sized bedrooms. The primary suite is extra-large, with vaulted ceilings, a walk-in closet, and a luxurious 5-piece ensuite. The two additional bedrooms are bright and spacious, with views of the private backyard. Both upstairs bathrooms feature heated flooring! Enjoy the conveniently located washer and dryer on the second floor. The fully finished basement offers incredible space, with room for a bedroom, media room, and recreation area. It also features a rough-in for a kitchen and 2nd laundry room, perfect for creating a nanny suite, complete with a full 3-piece bathroom. Note the convenience of a separate inside entrance to the large garage! The backyard is a private oasis, perfect for BBQs, gardening, or simply relaxing while enjoying the serenity of the surroundings. This property is the ideal spot for summer entertaining! Located in a prime area across the street from the Lake, this home is just steps from multiple parks, trails, shops, restaurants, public transit, schools, library, community centre and a marina! Easy access to highways makes it a quick commute to both Toronto airports and downtown Toronto! (id:60365)
5971 Stonebriar Crescent
Mississauga, Ontario
Welcome to this beautiful 3-bedroom, 3-bathroom semi-detached home in Mississaugas coveted East Credit community. Featuring a bright open-concept layout, modern kitchen with stainless steel appliances, and spacious living-dining areas perfect for entertaining. The primary suite offers a private ensuite and a walk in closet,while the finished basement adds flexible space for a home office, gym, or media room. Attached garage, and a fully fenced backyard. Close to top-rated schools, Heartland Town Centre, parks, and major highways this home delivers both comfort and convenience. (id:60365)
3 Sparrowbrook Street
Caledon, Ontario
Primont Built very Beautiful 3 bedroom and 3 Washrooms freehold townhouse, built in 2020, located in Caledon's highly sought-after Southfields Village. Impressive 9ft ceiling, Open-concept main floor with hardwood floors, pot lights, and a spacious living/dining area with walk-out to a yard and open concept kitchen. Upstairs offers 3 good size bedrooms, including a large primary with walk-in closet and 5-piece ensuite with soaker tub and separate standing shower and 2 other good size bedrooms. NO Sidewalk and possibility of extending the driveway, Newly painted. Located close to top-rated schools, parks, community centre, and with quick access to HWY410. Highly family oriented neighborhood. (id:60365)
38 Lorene Drive
Toronto, Ontario
An unparalleled blend of luxury & design in one of Etobicoke's most desirable, family-friendly neighbourhoods. Built in 2019 by award winning Kingsway Custom Homes and designed by highly sought after Justine Soler this residence exhibits quality & taste from the moment you step through the door. Large windows throughout fill the home with plenty of natural light. The custom Cameo kitchen is an entertainer's dream featuring a six burner gas range with custom deigned hood, integrated Jenn-Air and Miele appliances, servery with both beverage and wine fridges & walk-in pantry. The kitchen is elegantly combined with family room warmed by a gas fireplace, a bright breakfast nook and walkout to the backyard. Upstairs, the principal bedroom features vaulted ceiling, a walk-through closet to a spa-like ensuite featuring a deep soaker tub, walk-in shower, water closet, dual vanities, and heated floors. Additional bedrooms share a Jack & Jill or have a dedicated ensuite and custom closet built-ins. Second floor laundry for added convenience. The versatile basement expands the living area, providing a flexible and comfortable family sanctuary with three piece bathroom, kitchen and second laundry. Two separate rooms perfect for nanny suite, home gym or office. Located within the highly coveted Wedgewood School District. Close to parks, shops, and plenty of amenities. Easy access to downtown via transit or highway. A very special home from top to bottom. (id:60365)
28 Coin Street
Brampton, Ontario
Immaculate Detached in Exclusive Neighborhood ((3,212 Sqft as per Mpac)) ((4 Bdrm + 3 Full W/R on 2nd Level)) Separate Side Entrance by Builder// Unspoiled Basement// Double Door Entry// Hardwood on Main Floor// Laminate on 2nd Level// Lots of Natural Light + Luxury Glass Wall at stairs side wall for Extra Natural Light// Pot Lights + Crown Molding throughout Main Floor// Den combined Bright & Spacious Living Room & Dining Room w/ Decorative Columns// Large Family Room w/ Gas Fireplace// Large Eat-in Kitchen w/ Granite Counter Top + Centre Island + Stainless Steel Appliances + W/O To Yard from Kitchen// Oak Stairs// Huge Master Bdrm w/ Double Door Entry +5 Pcs En-suite + W/I Closet// All Good Size Bedroom// Access to Garage// Main Floor Laundry// Fully Fenced Backyard w/ Stamped concrete + Cedar Trees for full privacy//Stone at Front and One side of House// Close To Hwy 401& 407, Schools, Toronto Premium Outlet, Grocery, Banks and all other amenities// (id:60365)
1311 Blackburn Drive
Oakville, Ontario
Welcome to the Stunning Detached Home Backing onto Ravine with Pool in Oakvilles Prestigious Glen Abbey! This exquisite 4-bedroom, 3.5-bathroom home offers over 3,100 sqft of elegant living space, nestled on a quiet street and backing onto a tranquil ravine. Enjoy total privacy in your beautifully landscaped backyard, complete with saltwater pool, hot tub & waterfall the perfect retreat for summer entertaining and relaxation. Inside, the home features a bright, open-concept layout with hardwood floors and elegant tiles, spacious principle rooms, and a cozy family room with a gas fireplace and skylight that fills the space with natural light. The custom-designed gourmet kitchen is a showstopper, boasting premium cabinetry, quartz countertops, build-in premium appliances, and a large island ideal for family gatherings. Upstairs, youll find four generously sized bedrooms, including a large primary suite with sitting room, a walk-in closet and luxurious 4-piece ensuite. The professionally finished basement with hardwood floor includes wine room, recreation with fireplace, and a dedicated gym space for a media room or play area, Located in a top-ranking schools district and within walking distance to both elementary and high schools, as well as parks, trails, and amenities. Easy access to highways makes commuting a breeze. This rare ravine-lot home with a pool truly has it all dont miss your chance to own this Glen Abbey gem! (id:60365)
30 Hawthorne Road
Toronto, Ontario
** Open House; Sunday September 14, 2025 (2-4 p.m.) Welcome to this beautifully laid-out 4-level backsplit bungalow! Tucked away in a quiet cul-de-sac, this home offers a peaceful setting that's perfect for families. With minimal traffic, it's an ideal spot for children. The open-concept kitchen, dining, and living area create a bright and inviting space, perfect for everyday living and entertaining. Enjoy a newly renovated main bathroom (2020), four generously sized bedrooms, and a spacious family room with a walkout to your private backyard oasis. Outside, unwind under the gazebo or cultivate your dream vegetable garden. Downstairs, the finished basement features a spacious rec room perfect for your home gym, games room, or creative studio. Step inside the beautifully crafted cedar sauna and melt the stress away - your personal escape for those long, chilly winter nights. Major updates include a new roof (2019), giving you peace of mind for years to come. Close to schools, libraries, parks, major highways, public transit, shopping, and so much more - everything you need is just minutes away. This one checks all the boxes. Welcome home! (id:60365)
182 Tysonville Circle
Brampton, Ontario
****WELCOME TO 182 TYSONVILLE CIRCLE**** Absolutely stunning! Pride of ownership shines throughout this modern, upgraded home in the highly desirable Mount Pleasant North neighborhood. Situated on a premium pie-shaped lot backing onto scenic double ponds, it offers privacy and tranquil views. The main floor boasts soaring 9 ceilings, elegant crown molding, rich hardwood floors, and an open-concept layout filled with natural light. The inviting foyer with double closets leads to the open-concept living/dining area and a chefs dream custom kitchen with quartz countertops, stylish backsplash, stainless steel appliances including a gas stove and built-in oven, and abundant cabinetry. The bright breakfast area overlooks the backyard and provides a seamless walkout to the patio, ideal for family meals or entertaining. Upstairs, 4 spacious bedrooms await, with vaulted ceilings in the main bedrooms and the option to convert the 4th bedroom back into a family room if needed. Expansive windows throughout highlight the serene surroundings. The finished basement with a separate entrance adds versatility with a full kitchen, an additional bedroom, and a large rec room perfect for extended family, a nanny suite, multi-generational living, or rental income potential. The backyard features a separate area for a vegetable garden and a pool-sized yard with the option to convert the shed into a pool house. Homes also features ****2 Separate Laundry Rooms****Walking distance to GO Train station and Longos, with easy access to Mississauga Road. This home offers a thoughtful blend of luxury, functionality, and timeless design. A must-see! (id:60365)
2381 Dalebrook Drive
Oakville, Ontario
Rare opportunity to own an immaculate & newly renovated freehold townhome on the ravine, in the vibrant community of Wedgewood Creek. Spacious, open concept with loads of natural light, over 1600 sq ft of living space. This inviting floor plan offers an updated white shaker kitchen with quartz, new stainless steel appliances & stunning ravine views! The main floor offers 9 ft ceilings with pot lights, a bright living room/dining room combo with walkout to an oversized deck, gazebo, barn, shed, fully landscaped and unbelievably private!! Don't miss the main floor office with double doors and a 2-pc powder room to complete this level. A primary bedroom retreat with a customized walk-in closet, sitting area and an updated primary ensuite with separate shower and relaxing soaker tub to melt the day away. Two additional spacious bedrooms with 2nd ensuite bath! This is a much loved and immaculately maintained home whose owners have adored the 13 km trail system at their finger tips in all seasons. The lower level has an additional living space/bedroom with a 4th bathroom! Ample storage and lower level laundry. One of the deepest and most private backyards on this ravine. It is your own private Oasis but steps away from ALL conveniences - Best of Both Worlds! NEW FURNACE (2019), NEW AC (2023), NEW WINDOWS (2015), NEW CENTRAL VAC UNIT (2023), NEW FLOORING (2023 PLUS EXTRA IN GARAGE FOR BASEMENT), NEW APPLIANCES (2023/2025), NEW ELECTRIC GARAGE DOOR (2022), FULLY RENOVATED 2022/23. Nothing to do but move in and enjoy the premium deep lot backing onto the scenic trails and forestlands of Morrison Valley North, in the highly sought-after Wedgewood Creek community. Walk to shops, restaurants, and top-ranking schools, and easy access for commuters to all major highways. Walking distance to schools, parks, playgrounds, ball field and places of worship. A Family & Pet Friendly Community. It Just Doesn't Get Better Than This. (id:60365)
38 Rodwell Court
Brampton, Ontario
Where modern elegance meets everyday comfort, this stunning residence has been completely transformed with over $200K in upgrades, offering a lifestyle as impressive as the home itself. Step into a sun-filled interior with pot lights throughout, a chef-inspired kitchen (2021), spa-like bathrooms (2021), and updated foyer & kitchen flooring (2021). Every detail has been carefully curated, from the new windows (front only), doors, and garage (2021) to upgraded systems including furnace & AC (2015), plus an air purifier and water softener (2021) for year-round peace of mind. Outside, escape to your own private backyard oasis with a gazebo perfect for summer gatherings or quiet evenings under the stars. The finished basement, complete with a bedroom, kitchen, and legal separate entrance, provides an incredible opportunity for multi-generational living or a steady rental income stream. Nestled on a quiet court in one of Bramptons most family-friendly neighbourhoods, this home offers unbeatable convenience. With a community centre, library, groceries, public transit, and shops just steps away -- plus close access to major highways -- you'll enjoy the perfect balance of lifestyle, comfort, and connection. Here, you're not just buying a home -- you're upgrading your way of life. (id:60365)
25 Devonshire Drive
Brampton, Ontario
Welcome to this beautifully loved and maintained three-bedroom bungalow located in the highly desirable Southgate area of Brampton. Situated on a 52 x 114 ft- foot treed lot, this property backs onto Dorchester Park and nearby playgrounds, offering excellent curb appeal. The home features spacious bedrooms, an updated kitchen with granite countertops, and hardwood flooring in the living room, dining room area and bedrooms beneath the carpeting on the main floor. A skylight in the third bedroom provides a pleasant natural view. The large family room and open basement space offer ample room for gatherings and accommodating growing families. The family room includes a gas fireplace, creating a warm and inviting atmosphere. The open basement offers lots of potential. The property boasts a sizable garage and an extra wide driveway suitable for multiple vehicles, with a side entrance providing access to the basement and garage. located in a family-oriented community, the property offers convenient access to schools, parks, recreation centers, shopping places of worship, the 410 highway, and the GO Station. This is a distinctive property worth exploring. (id:60365)

