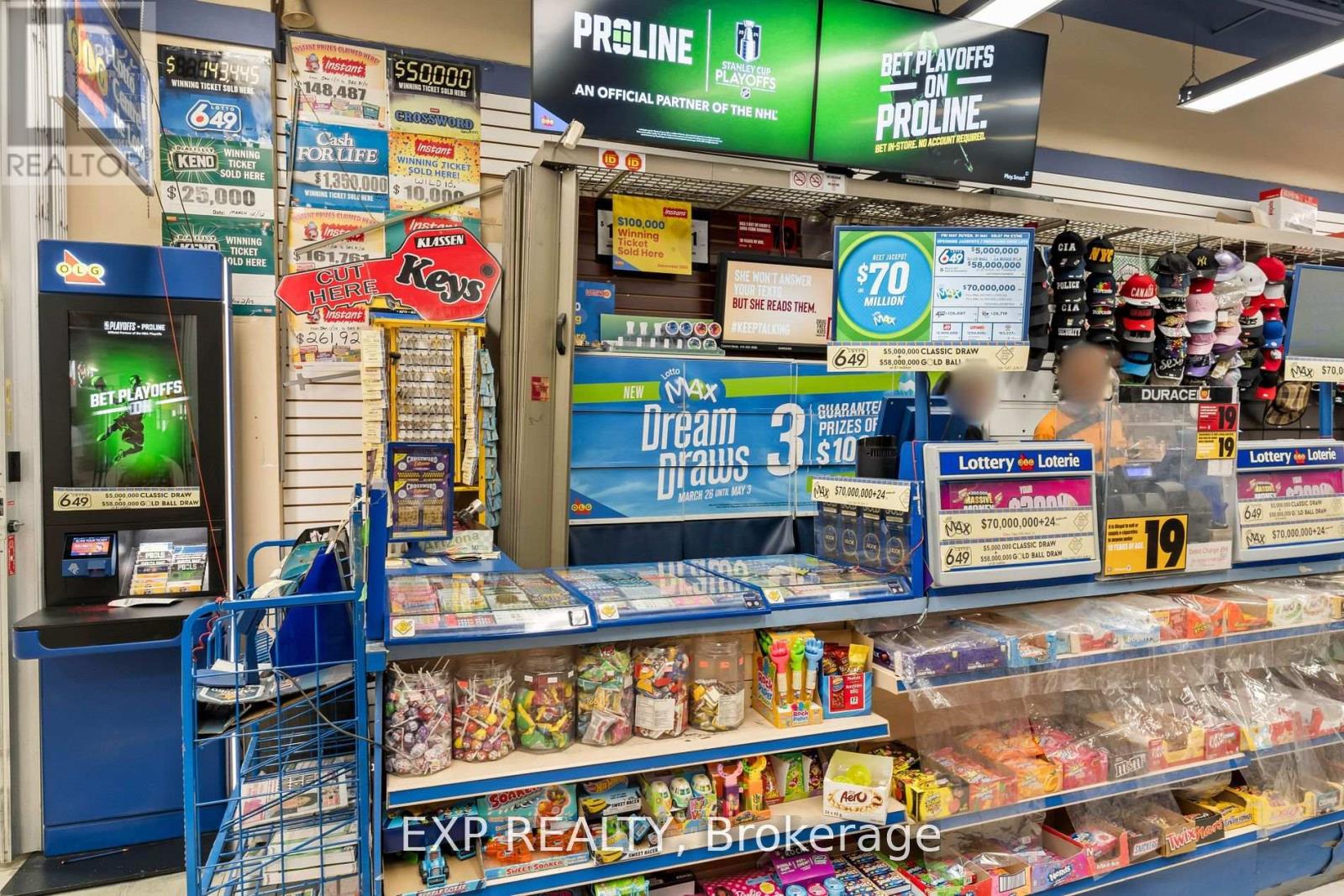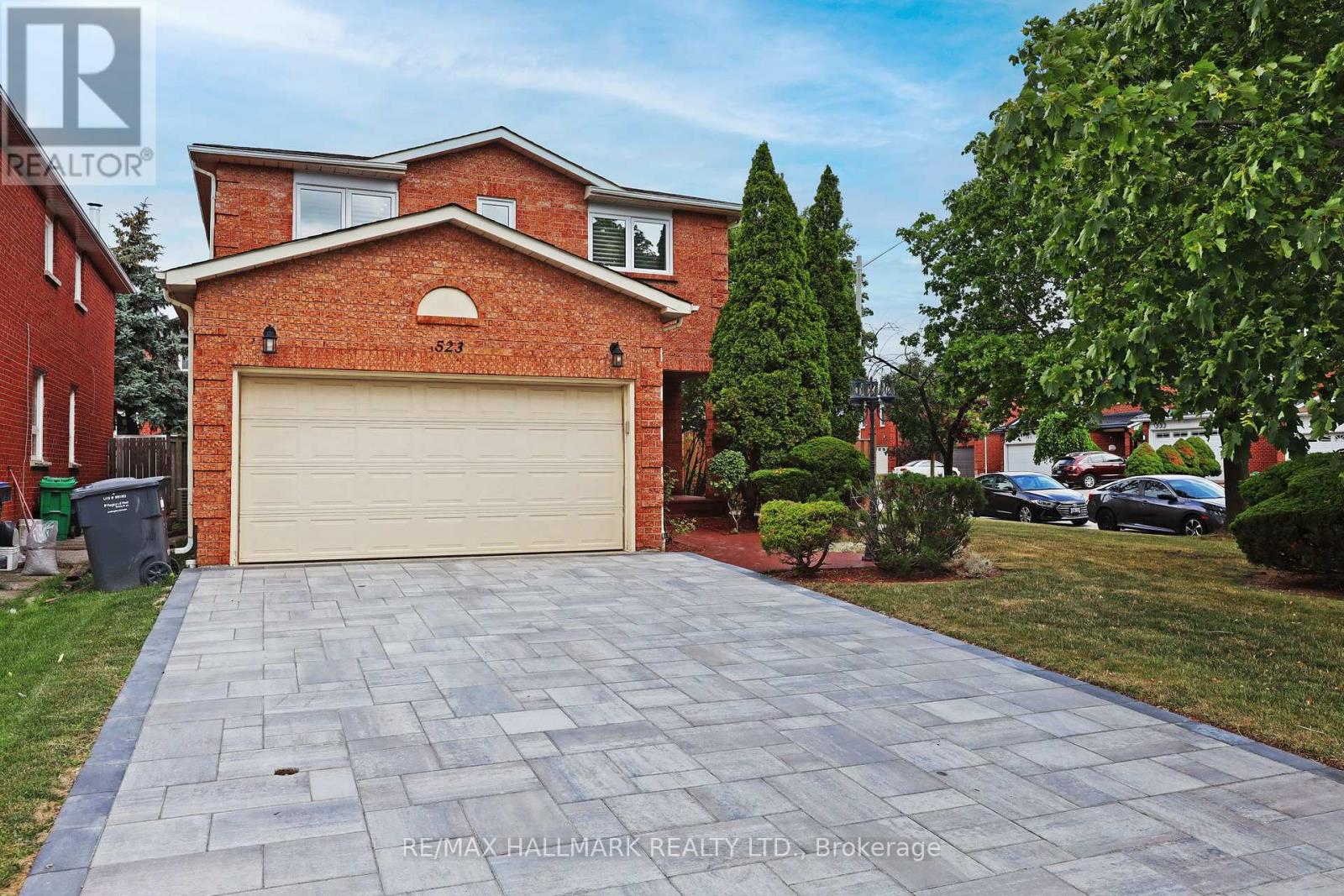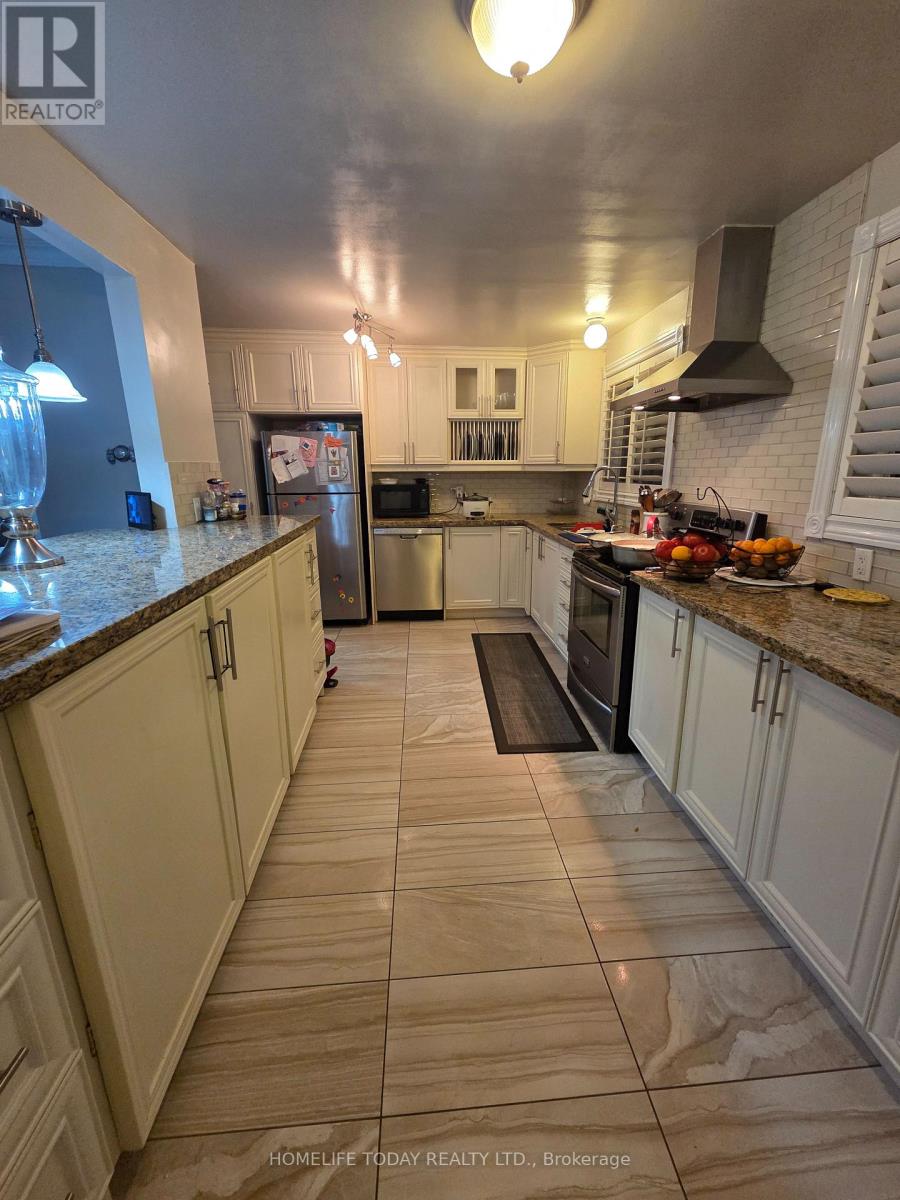475 Queen Mary Drive
Brampton, Ontario
Stunning Freehold Townhouse | Over 1,900 Sq Ft Above Grade. Impressive, professionally cleaned & vacant freehold townhouse featuring a modern double-door entry and spacious foyer. Open-concept living/dining area with pot lights, premium laminate flooring & oak staircase. Fully upgraded designer kitchen with quartz countertops, undermount sink & stainless steel appliances. Primary bedroom includes a custom walk-in closet. All 4 bedrooms offer generous space for family or guests. Professionally finished basement with large rec room, 3-pc bath, ample storage & potential for a secondary kitchen. Additional Features: California shutters throughout, 3-car parking, Separate garage entrance, Direct backyard access through garage. Prime location near GO Station, top-rated schools & essential amenities. Move-in ready with excellent investment or family living potential! (id:60365)
4714 - 30 Shore Breeze Drive
Toronto, Ontario
Upscale condo unit with Gorgeous Water Views and Toronto downtown skyline views. High Floor. 1 bedroom plus Den. 644 sft as per MPAC. Additional 105sft Balcony. 1Parking and 2 lockers Included. Contemporary Kitchen (id:60365)
22 - 4135 Shipp Drive
Mississauga, Ontario
Spectacular Fully Furnished 3-Storey Executive Townhome in the Heart of Mississauga. Spacious 4-Bed, 4-Bath home featuring upgraded appliances, soaring 9 ceilings, hardwood floors, large living, dining & family rooms. Oversized primary suite with 5-pc ensuite, double sinks & sitting area. Fully furnished with stylish furniture. Includes 3 underground parking spaces. Prime location walk to Square One, Celebration Square, Living Arts Centre, shops, cafes, restaurants, schools, parks, trails, transit & GO Bus. Move-in ready! (id:60365)
1029 - 26 Gibbs Road
Toronto, Ontario
Welcome to your new home - Sun-Filled Penthouse-level 3 bed/2 bath w/parking at Park Terraces. 984 sf interior + 98 sf balcony. This modern oasis features 9' smooth ceilings, open concept living/dining, custom kitchen island w/ storage. Upgrades in primary, 2nd & 3rd bedrooms: panelled accent walls (primary & 3rd), privacy blinds (2nd). Primary bedroom features 3-pc ensuite & walk-in closet. Move-in ready. Top of the line amenities feature outdoor lap pool, spacious gym, children's room, 2nd floor terrace with BBQs, party room, 24hr concierge. Free shuttle to Kipling Station, minutes to Hwy 427, Cloverdale, Sherway, Pearson; walk to parks, schools, cafés & groceries.Extras: Stainless steel appliances, custom island, window coverings, light fixtures. Internet and Parking included. (id:60365)
408 - 443 Centennial Forest Drive
Milton, Ontario
Welcome to the pinnacle of comfort at Centennial Forest Heights, Milton's premier adult condominium community. A rare opportunity awaits with this top-floor penthouse suite residence promising not just a home, but an elevated lifestyle. Step inside and feel the sense of space and light across the expansive 1239 sqft open-concept floor plan. A seamless flow guides you through a generous living area, perfect for relaxing or hosting family and friends. Sunlight streams through elegant California shutters, illuminating rich laminate floors throughout. The large dining room stands ready for memorable gatherings, forming the heart of this inviting home. The chefs kitchen is a masterpiece of design and function. Gleaming granite countertops provide ample workspace, complemented by modern stainless steel appliances. A large farmhouse sink adds a touch of rustic charm, making meal preparation a genuine pleasure. Retreat to the primary bedroom sanctuary, a spacious haven designed for ultimate relaxation. It features the luxury of separate His and Her closets and a pristine 4-piece ensuite bathroom. The second large bedroom offers wonderful flexibility as a guest room, home office, or quiet den. For added convenience, a large laundry room provides significant extra storage. Your living space extends to a private balcony, where the top-floor location affords serene, unobstructed North East views. Imagine starting your day here with coffee as the sun rises, or unwinding on a warm August evening. Built with quality by Del Ridge Homes, this building is designed for comfort and community. Enjoy social events in the huge party room and appreciate the complete accessibility with ramp access. Your ownership includes a secure underground parking space and a storage locker. This isn't just a condo; it's your next chapter. (id:60365)
97a - 1530 Albion Road
Toronto, Ontario
Exciting Opportunity: Own a Thriving Convenience Store in Albion Centre! Discover an exceptional chance to own a flourishing convenience store in the prestigious Albion Centre. This nearly 1,000 sq. ft. unit enjoys a prime spot right next to the BMO bank and near BUSY grocery store No Frills, guaranteeing high foot traffic and unparalleled visibility.Strong Liquor Sales: Current liquor sales are $9,000+ monthly and growing, providing an additional steady revenue stream.Lucrative Commissions: Enjoy an outstanding lotto commission exceeding $111,000 annually, plus additional monthly income over $5,000 per month.Flexible Lease Options: The buyer has the opportunity to negotiate extending the lease. Current low rent is 3,950 + TMI per month.This is a rare investment opportunity in a highly profitable business situated in a bustling mall environment. Dont miss your chance into a successful enterprise with great revenue! (id:60365)
2279 Grand Ravine Drive
Oakville, Ontario
Located in Oakvilles sought-after River Oaks neighbourhood, this beautifully maintained 4-bedroom, 3-bathroom detached home offers ~2,5003,000 sq ft of comfortable living space on a mature corner lot. Featuring an updated kitchen and bathrooms, newer windows, furnace, and A/C, plus a finished basement and walkout to a private yard, the property also boasts an attached 2-car garage with parking for four more. Families will appreciate the top-rated school catchment, including St. Andrew Catholic Elementary, Posts Corners Public, River Oaks Public, and Holy Trinity Catholic Secondary, all within walking or short driving distance. Parks, trails, shops, and Oakville GO Station are minutes away, making this a convenient and family-friendly choice. (Property is Unfurnished) (id:60365)
12 Tiller Trail
Brampton, Ontario
All Brick 3-Bedroom, 2 Washrooms Home Located in The Very Popular Fletchers Creek Village! Well Cared for By the Original Owners. Conveniently Covered in Vestibule. Enter The House to A Foyer with Mirrored Closet Doors. Cozy Electric Fireplace in The Living Room, Dining Room with Pass Through To the Kitchen. Laminate Floors in Both Living and Dining Room. Large Eat-In Kitchen with Ceramic Floors, B-I Dishwasher, Ceramic Backsplash, Ceiling Fan, Double Sink Looking Over the Fully Fenced Backyard & Patio. The Principal Room Overlooks the Backyard & Boasts Wall to Wall Closets, 2 Other Very Large Sized Bedrooms with Double Closets. Partially Finished Basement with Cozy Rec Room. Extras: Fully Enclosed Vestibule, Newer Garage Door, Garage Has Convenient Storage Loft. Fully Fenced Backyard. (id:60365)
523 Petawawa Crescent
Mississauga, Ontario
This is an Exceptional Home you would be proud to live in & invite people over to enjoy with you !! Many upgrades over the years include: Renovated Kitchen with Granite Counters & eat-in breakfast area. It is overlooking Family Room with Wood Burning Fireplace. Extra Large Kidney Shaped Salt Water Pool. with patterned concrete surrounding, many perennials & not much work to maintain. New Pool Filter 2025, Creepy Crawler Pool Vacuum Included, New Tiles on Driveway 2024. Corner lot with no sidewalks - easy to maintain. Previously a 4 bdrm house, converted to 3 large bedrooms - easy to convert back if choose. New Deck & Pergola 2023, New Roof 2023, New Windows approx 6 yrs. Upgraded Attic Insulation 2024. Double Garage Door with Opener & Remotes. Primary Bdrm has walk-in closet, plus 2nd closet. Second Bdrm has full wall to wall built-in closets. So much more to see... (id:60365)
Main - 50 Blossom Crescent
Toronto, Ontario
Humber River Hospital located within 6 Km, Grocery Store -Fresco 1.4 Km , No Frills 1.5 km. Jane and finch mall walking distance School, Firgrove Public school, less than 1 km, York wood public School 1 km westview Centennial Secondary School 1km. Semi Detached house on quiet street, Exiting tenant in basement shared laundry and utilities (id:60365)
1350 Weir Chase
Mississauga, Ontario
Welcome to this fantastic Mattamy-built semi-detached home offering the entire property for lease perfect for families looking for comfort, space, and convenience. Boasting 9-foot ceilings, this beautifully maintained residence features a separate family room, hardwood flooring on the main level, and a bright, open-concept layout that exudes warmth and style. The modern kitchen is equipped with quartz countertops, stylish backsplash, and ample cabinetry ideal for the home chef. Enjoy pot lights throughout the main floor and the finished basement, which provides a versatile recreation room perfect for family movie nights, home office, or play area. Located in a highly desirable neighbourhood, this home is just minutes from Heartland Town Centre, Square One Shopping Mall, and surrounded by top-rated schools including Hazel McCallion Public School, St. Raymond Elementary, and St. Joseph Catholic Secondary School. Fenced Backyard with concrete patio to enjoy summer. Parking for 3 cars. Tenant responsible for Heat, Hydro, Water and Hot water tank (id:60365)
11 Lana Circle
Wasaga Beach, Ontario
Stunning new executive townhome in East Wasaga Beach! Welcome to 11 Lana Circle, offering nearly 1,800 sq. ft. of beautifully finished living space across 3 levels. This 3-bedroom, 4-bath home combines modern luxury with everyday functionality perfect for families or professionals. Enjoy a bright open-concept main floor with 9 ft ceilings, oversized windows, and 8 ft sliding doors to a spacious deck. The gourmet kitchen features tall cabinetry, a 10 ft breakfast counter, dinette area, and a dedicated office nook ideal for working from home. Lower level includes a versatile family room with walkout to backyard and convenient powder room. The primary suite boasts a 4-pc ensuite and large walk-in closet. Two additional bedrooms, upper-level laundry, and generous linen storage complete the home. Back patio w/unobstructed views, Tarion Warranty, Never lived in, high efficient gas furnace, great east end for commute, near shops/professional/medical offices, neighborhood golf course, playgrounds, visitor parking, lovely streetscape/curb appeal. (id:60365)













