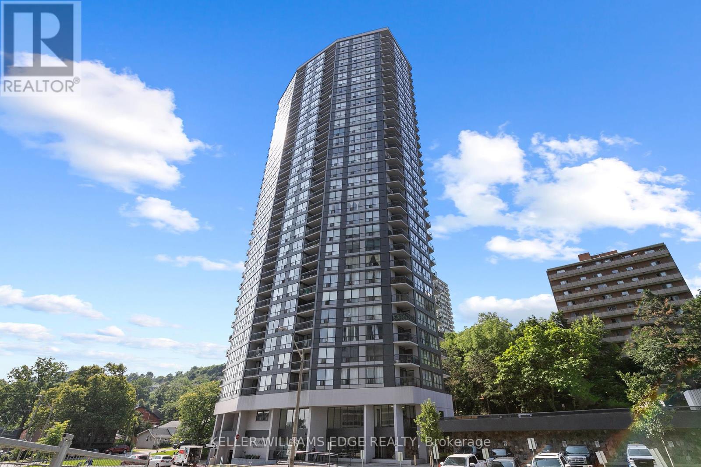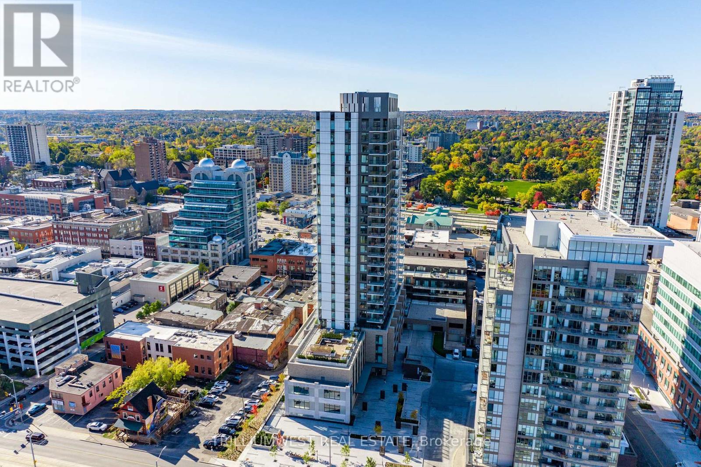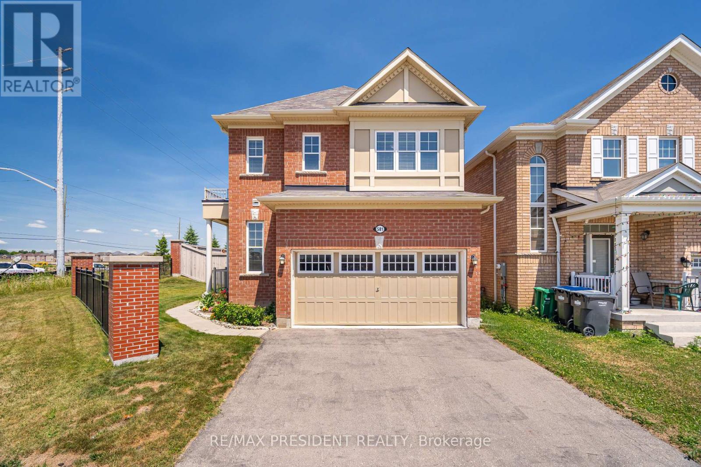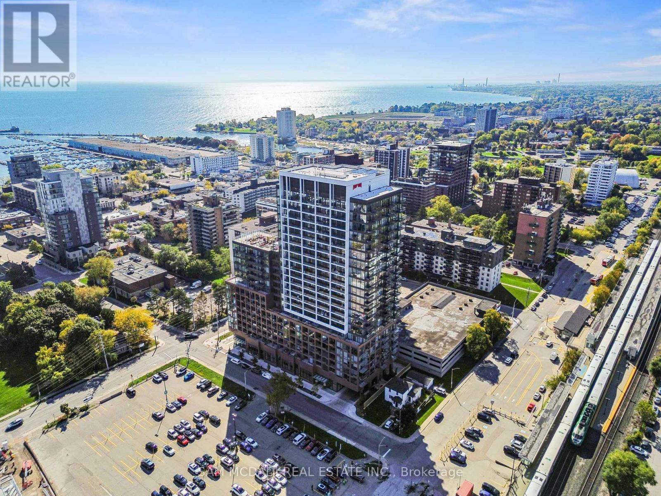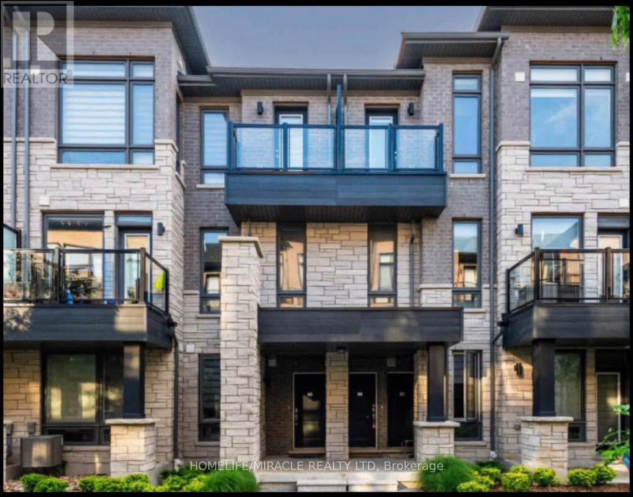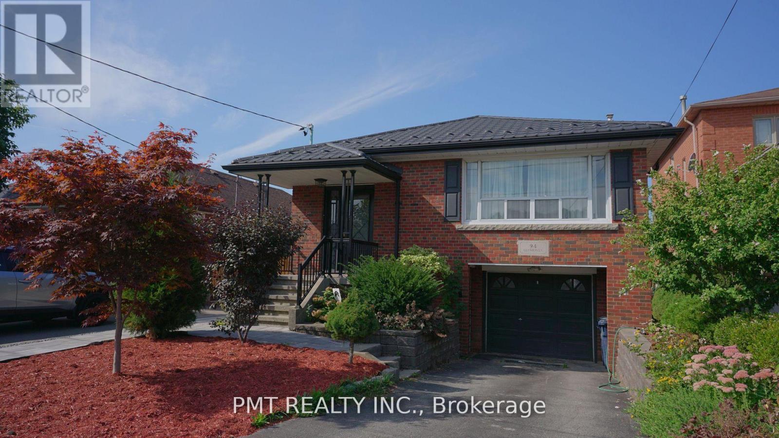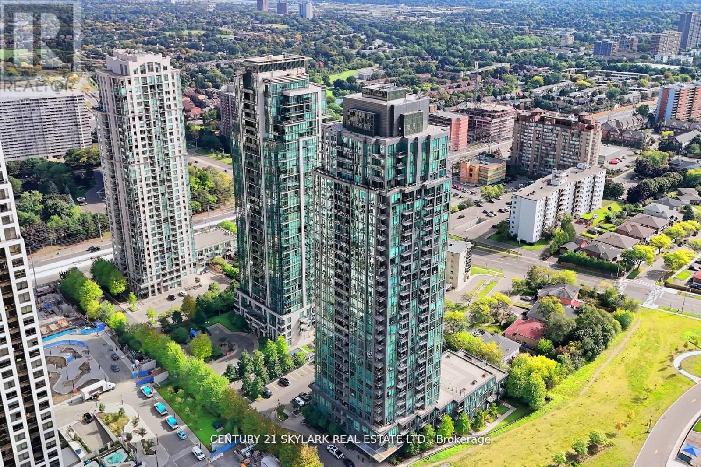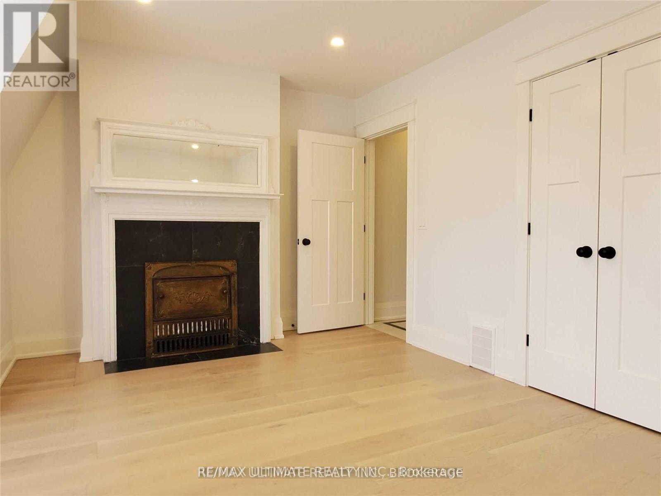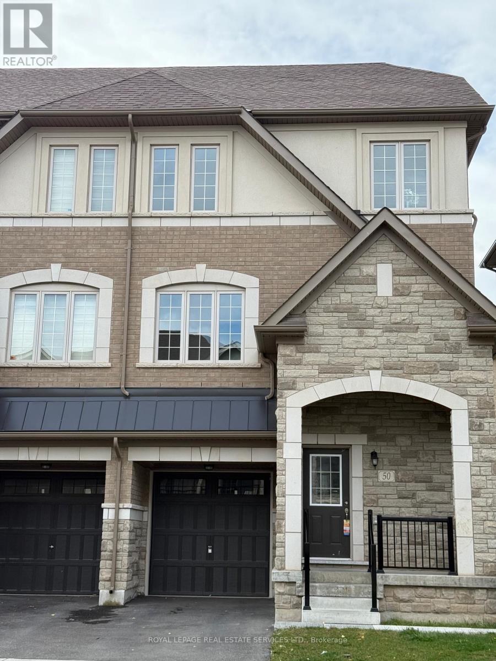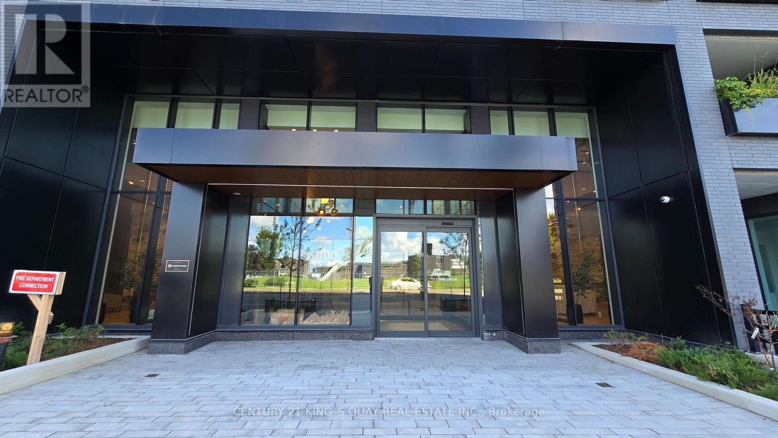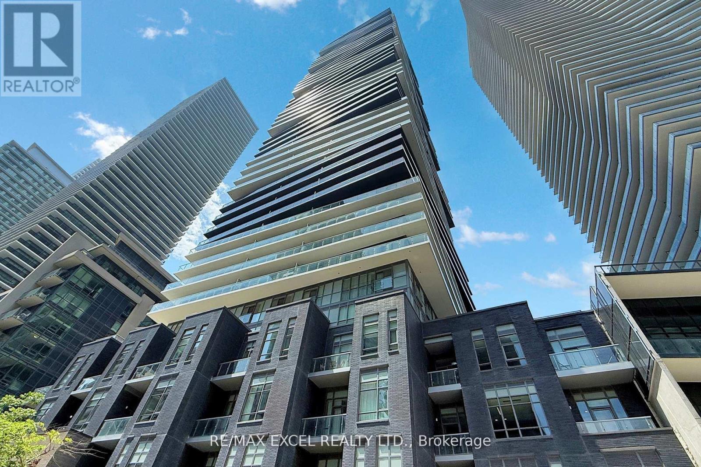2206 - 150 Charlton Avenue E
Hamilton, Ontario
This 2-bedroom, 2-bathroom suite in south-central Corktown is truly a gem! It boasts stunning views of the city and escarpment from the 22nd floor, with its large windows and spacious balcony, allowing for ample natural light. Situated in a prime location near St. Joseph's hospital, shopping, and the GO station, making commuting a breeze with a 95 walking score. The unit offers an open-concept kitchen with stainless steel appliances, including a built-in dishwasher. Recent upgrades include a kitchen renovation in 2019, a new garage door and terrace renovation in 2023, and updates to the A/C and electrical panel in 2022. Additional perks include access to a variety of building amenities such as an indoor pool, party room, sauna, squash court, billiard room, and gym. The lobby, hallways & doors have been updated this year. Parking is rented separately for $100.00 per month, and storage options are available through the condo management company for $25.00 per month. Sqft and room sizes are approximate. (id:60365)
322 - 55 Duke Street W
Kitchener, Ontario
Attention investors!! Discover the perfect blend of style and convenience with this open-concept 1-bedroom + den condo at Young Condos in downtown Kitchener. Spanning 647 sq ft, this modern unit boasts floor-to-ceiling windows that flood the space with natural light and offer sweeping city views. The den offers extra flexibility, whether for work or relaxation. Step outside to your private balcony, where you can unwind while enjoying the cityscape. For added convenience, the unit comes with parking and a storage locker and access to building amenities such as a fitness zone, rooftop track, pet spa, and self-car wash. Located just steps from public transit, LRT, restaurants, shopping, and Victoria Park, this condo offers easy access to everything downtown Kitchener has to offer. With secure concierge services, its the ideal space for those seeking and investment or urban living in a prime location. Unit is tenanted. Some photos are virtually staged. (id:60365)
581 Edenbrook Hill Drive
Brampton, Ontario
Absolute Show Stopper Premium Corner Lot Offering Tons of Sunlight and a Large Backyard with Shed! 4 bed, 3 bath Detached Home with Double Car Garage. Main Floor Provides Many Large Windows and 9' Ceiling, Spacious Great Room, Kitchen with Granite Countertops and Backsplash, Stainless Steel Appliances (Fridge, Stove, Dishwasher) and Pot Lights. The Upper Floor is Led by a Beautiful Oak Staircase Where You'll Find 4 Spacious Bedrooms, Primary Room with ensuite bath and W/I Closet, 2 Full Washrooms and Laundry. Entrance from garage to house, The Basement is Your Canvas! Located in a Prime Neighborhood with Clear View on One Side, Minutes to Highway 410, Schools, Parks, Public Transit and all Leading Amenities. Priced to Sell, Don't Miss This Opportunity! (id:60365)
507 - 28 Ann Street
Mississauga, Ontario
Experience elevated living in this new 1 bedroom, 1 bathroom suite at Westport Condominiums, ideally located in the heart of Port Credit. This beautiful residence blends modern design with urban convenience, just steps from Port Credit GO Station and surrounded by scenic waterfront parks and trails. The suite features 9-ft ceilings, high-performance laminate flooring, and floor-to-ceiling windows in the living room and bedroom, opening onto a private balcony. The sleek kitchen offers a premium induction cooktop, built-in oven, panelized fridge and dishwasher, and a stainless-steel sink. The spa-inspired bathroom includes porcelain tile, a 5' acrylic tub, and a rainfall showerhead. Additional highlights include ensuite laundry, digital keyless entry, 1 underground parking space, and 1 locker. Enjoy over 15,000 sqft. of luxury amenities, including a 24/7 concierge, hotel-style lobby, co-working hub, fitness center, yoga studio, kids play zone, pet spa and dog run, two lounges with catering kitchens, a rooftop terrace with BBQs, cabanas, firepit, and dining area, plus a sports and entertainment zone, two guest suites and much more. Live steps from shops, dining, parks, and transit, and minutes to Lakefront Promenade Park and the Port Credit marina. Westport offers the best of lakeside living with the charm of a modern village lifestyle. (id:60365)
52 - 9450 The Gore Road
Brampton, Ontario
Beautiful Stacked Townhome in the High Demand Area of Bram East, Minutes from Hwy 50 & 427, Schools, Bus tops, Great sized 2 Bedrooms with Balcony access from 2nd room, 1.5 Baths, Modern Kitchen with Elegant Design. (id:60365)
Bsmt - 94 Glenhaven Street
Toronto, Ontario
Welcome to 94 Glenhaven Street, a thoughtfully designed lower-level studio suite offering comfort, privacy, and modern convenience in one of York's most desirable neighbourhoods. Perfect for singles or professionals, this large open-concept space features a separate full-size kitchen, stylish finishes, and a private walk-out to a spacious backyard. The suite has been recently refreshed with, quality finishes, and a functional layout that maximizes both light and space. The full kitchen is equipped with state of the art appliances, ample cabinetry, and room for dining, while the walk-out brings in natural light and direct access to the outdoors - ideal for morning coffee or evening relaxation. Enjoy the privacy of a separate entrance, access to your own laundry, and the comfort of living on a quiet residential street just minutes from Eglinton West Station, Allen Road, parks, schools, and everyday conveniences. (id:60365)
2902 - 3525 Kariya Drive
Mississauga, Ontario
Welcome to your luxury home! Perfect for a young family! The unit boasts a spectacular unobstructed city wide view, open concept layout, upgrade finishes thru-out. 9ft ceilings, hardwood floors, granite counter tops, gorgeous! Ideal location. Recreational facilities, pets permitted. (id:60365)
341 Royal York Road
Toronto, Ontario
Welcome to 341 Royal York Rd - a beautifully updated gem in the heart of South Etobicoke!This charming, move-in-ready home seamlessly blends timeless character with modern luxury. Featuring 9-ft ceilings on the main floor and a newly renovated kitchen (2022) with sleek finishes, custom cabinetry, and stainless-steel appliances, it's the perfect space for cooking, entertaining, and gathering with family. The new potlights (2022) on the main, second, and third floors illuminate every space with a warm, modern glow, enhancing the home's bright and inviting atmosphere. The open-concept layout flows effortlessly through the living and dining areas to a private outdoor deck with walkout from the kitchen - an outdoor oasis ideal for relaxing, hosting, or enjoying summer BBQs. Upstairs, discover a renovated main bathroom (2025), new hardwood floors (2022), and a luxurious upgraded ensuite (2025) - a spa-inspired retreat complemented by a gas fireplace in the primary bedroom, perfect for cozy evenings. The finished basement adds valuable living space with new laminate floors (2022) - ideal for a recreation room, office, or guest suite, complete with walkout access to a large two-car garage. Located just minutes from Mimico GO Station, Royal York subway, top-rated schools, parks, cafés, Sanremo Bakery, and Lake Ontario's waterfront trails, this home offers the perfect blend of urban convenience and suburban tranquility. With its elegant finishes, efficient upgrades, and prime location, it delivers style, comfort, and value in one of Etobicoke's most desirable neighborhoods. Whether you're a growing family, a professional couple, or an investor seeking a turnkey opportunity, this stunning home truly checks every box. Don't miss your chance to make 341 Royal York Rd your next address - where modern comfort meets timeless charm! (id:60365)
2nd Flr - 784a Dovercourt Road
Toronto, Ontario
Amazing Newly Renovated Apartment On A Second Floor. New Kitchen Quartz Counter, Ceramic Backsplash New S/S Appliances, 9 Feet Ceilings, Master W/ Decorative Fireplace And Double Closet With Built In Organizers. Renovated With The Original Character In Mind. Located 50M North Of Bloor St. Stove, Fridge, The Tenant Pays For 30% Of The (Gas, Hydro, Water) (id:60365)
Upper - 50 Hashmi Place
Brampton, Ontario
Welcome to this upgraded apartment (2nd and 3rd floor) 3 bedroom 3 bathroom family home offering a spacious floor plan. The living room with hardwood flooring, kitchen with upgraded appliances ample cupboard and counter space and combined with dining room. The bedroom level offers broadloom in each bedroom, ample closet space, 4-piece main bath. The primary bedroom with a 3-piece ensuite bath and walk-in closet. Rent is plus 75% of monthly utilities, includes 2 parking spaces (1 in garage, 1 on driveway) (id:60365)
236 - 1100 Sheppard Avenue W
Toronto, Ontario
Welcome to WestLine Condo in the heart of Midtown Toronto. Convenient location. Close to York University, Yorkdale Mall, Costco, Home Depot, TTC, GO transit and Highway. Spacious 2 Bedroom plus Den with 2 Baths, and 1 Locker. Great building amenities: Rooftop Terrace BBQ, Fitness Centre, Gym, Lounge and Bar, pet spa and visitor parking and Security. (id:60365)
611 - 56 Annie Craig Drive
Toronto, Ontario
Beautiful Lago Condo In A Convenient Location. Bright And Spacious Condo. Spacious Terrace And Beautiful View. Large Den. Excellent Amenities. 24 Hr Concierge, Indoor Pool, Sauna, Hot Tub, Party Room, Guest Suites, Exercise Room, Car Wash. Step To Lake, Restaurant, Retailers, Ttc Street Car And Exprss Bus To Downtown. (id:60365)

