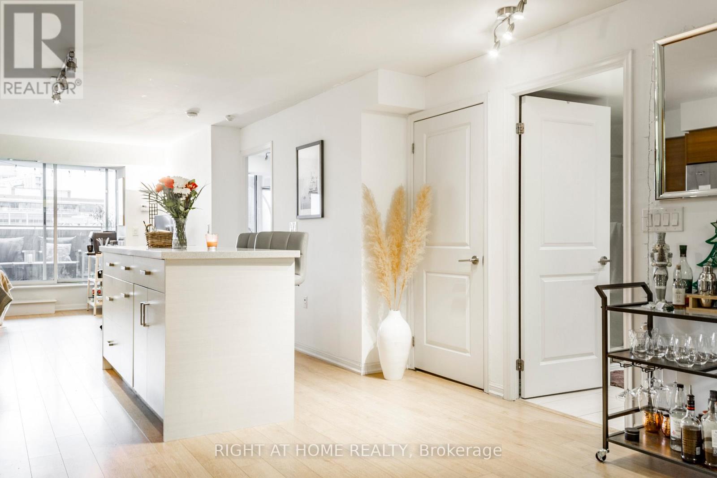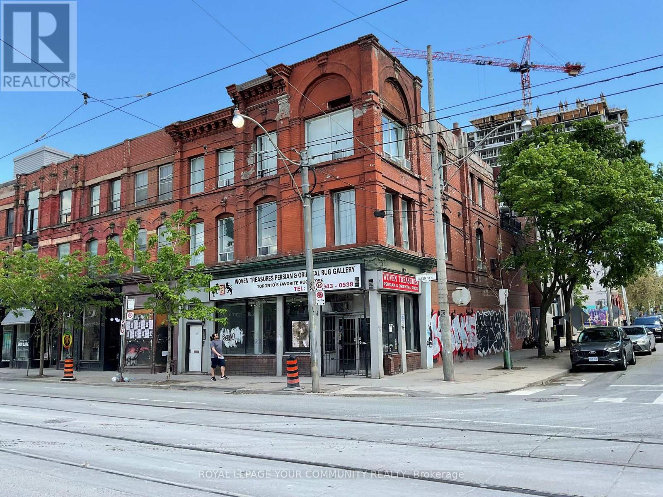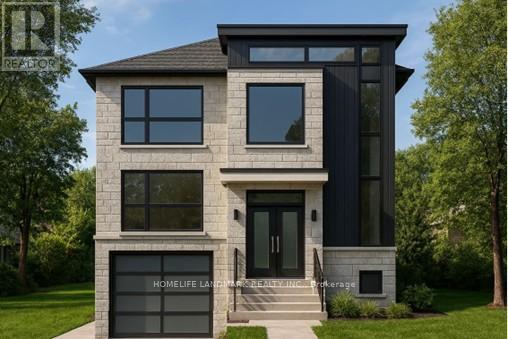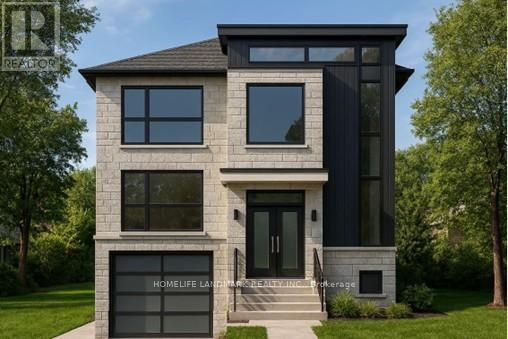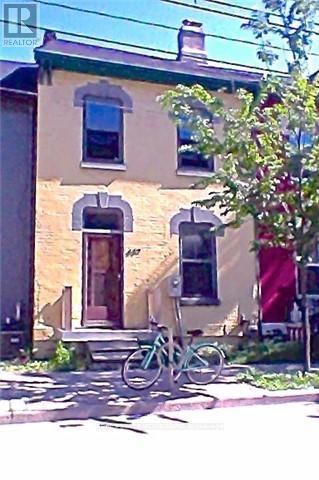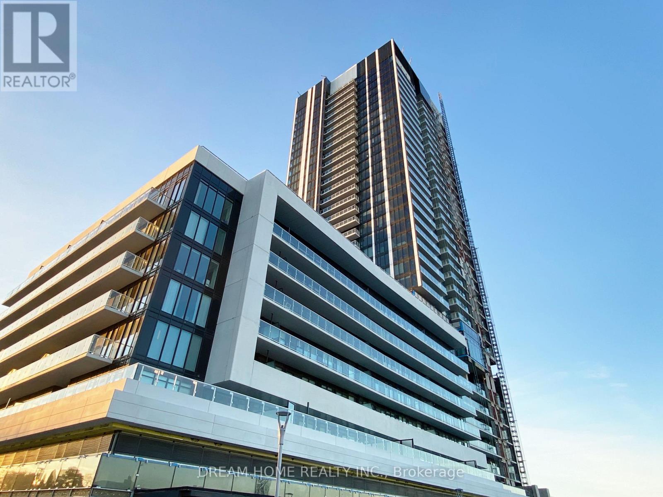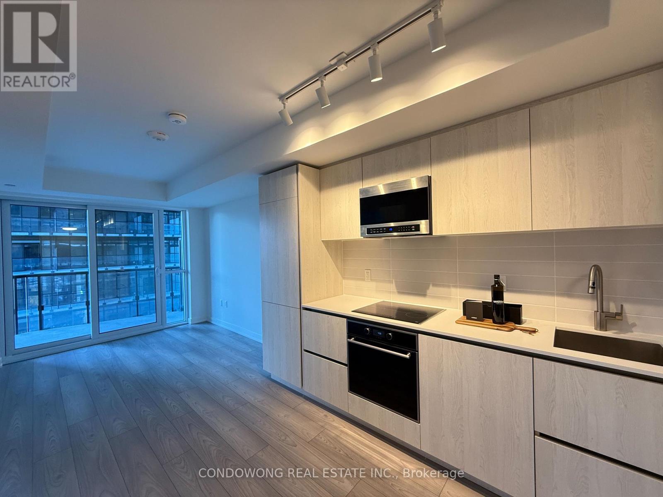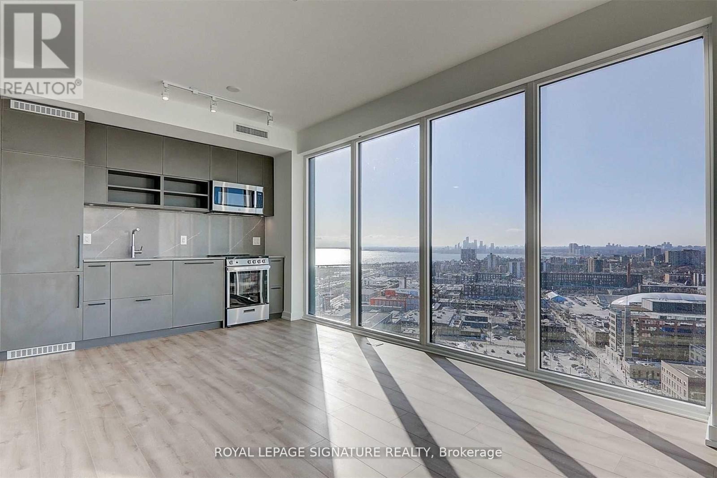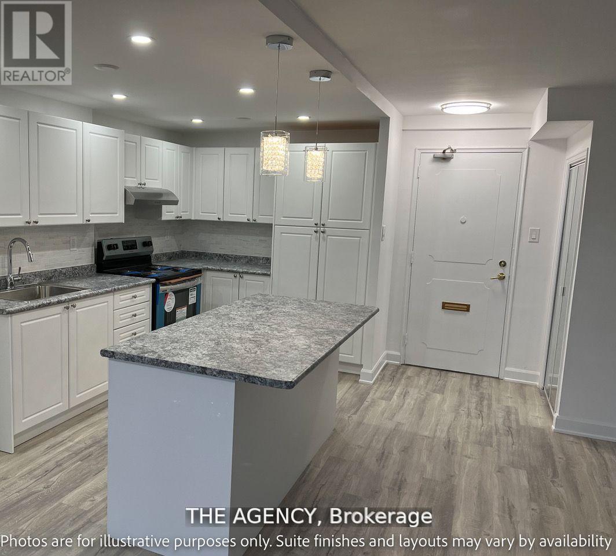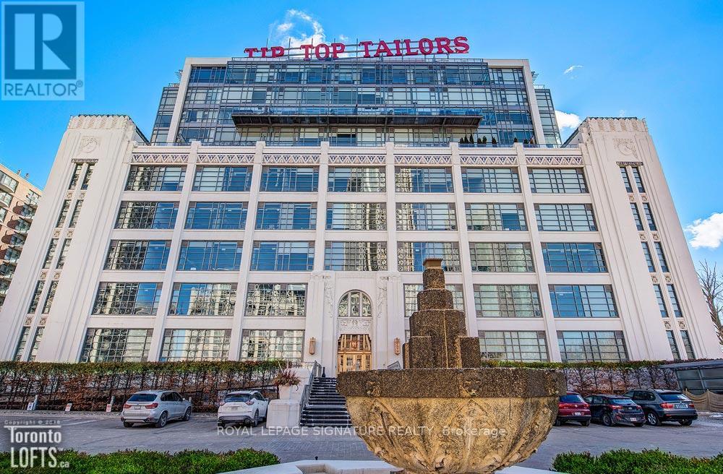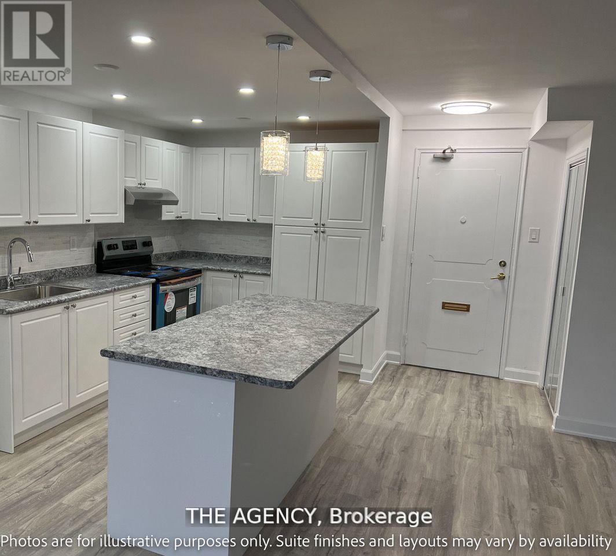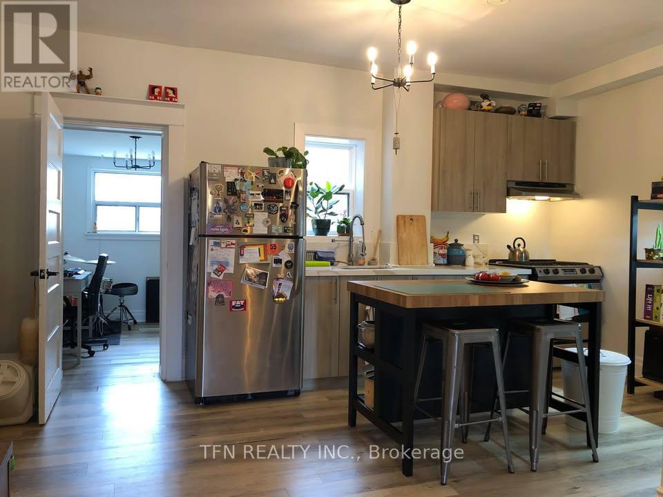214 - 125 Western Battery Road W
Toronto, Ontario
Welcome to Not Your Typical Shoebox Condo A Rare Loft-Style Gem in Liberty Village Beautifully reimagined from a two-bedroom layout, this expansive 1+den loft-style suite offers exceptional space, flow, and functionality something rarely found in condo living. Dramatic double-height ceilings and a wall of west-facing windows flood the living area with natural light. Step out onto the oversized terrace perfect for morning coffee or evening unwinding and enjoy seamless indoor-outdoor living. The chefs kitchen is built for entertaining, featuring full-sized appliances, sleek cabinetry, and a quartz island ideal for gatherings or casual meals. The primary bedroom includes a private four-piece ensuite and terrace access, while the spacious den with its own double closet easily serves as a second bedroom, home office, or flex space. A second full bathroom with a walk-in shower adds to the comfort. Located in a quiet, tucked-away corner of Liberty Village, yet just steps to Metro, LCBO, cafes,restaurants, and the King Streetcar via the pedestrian bridge. Enjoy top-tier amenities: a stunning lobby, 24-hour concierge, fitness centre, party room, rooftop terrace, and visitor parking. With parking, a storage locker, and low maintenance fees included, this is the perfect blend of style and space. (id:60365)
167 Queen Street E
Toronto, Ontario
Prime retail opportunity at 167 Queen St E over 2,300 sq ft of versatile space directly across from the new Moss Park Subway Station. Just a short walk to the Eaton Centre, top restaurants, and vibrant Queen East amenities, this location offers unbeatable visibility and foot traffic. Surrounded by a growing residential and commercial community, it's perfect for retail, dining, or professional services. Don't miss your chance to lease in one of downtown Toronto's most dynamic and connected neighbourhoods. (id:60365)
81 Brooklawn Avenue
Toronto, Ontario
Attention builders, investors, and contractors! Exceptional opportunity in the prestigious Cliffcrest community, south of Kingston Rd. Two severed and approved premium 33 x 133 lots each, blank canvas ready for your custom builds. Seller will provide ready-to-build permits and cover all development fees, truly shovel-ready! A building permit will be available on or before closing for a custom home of approximately 2,745 sq. ft., offering 4+2 bedrooms and 5 washrooms. Design and construct your dream home in this family-friendly neighbourhood surrounded by custom residences, next to R.H. King Academy, Fairmount Public School, the Bluffs, and countless local amenities. This property is ideal for families building their dream home or for investors seeking a turnkey project in a high-demand neighbourhood. (id:60365)
73 Brooklawn Avenue
Toronto, Ontario
Attention builders, investors, and contractors! Exceptional opportunity in the prestigious Cliffcrest community, south of Kingston Rd. Two severed and approved premium 33 x 133 lots each, blank canvas ready for your custom builds. Seller will provide ready-to-build permits and cover all development fees, truly shovel-ready! A building permit will be available on or before closing for a custom home of approximately 2,745 sq. ft., offering 4+2 bedrooms and 5 washrooms. Design and construct your dream home in this family-friendly neighbourhood surrounded by custom residences, next to R.H. King Academy, Fairmount Public School, the Bluffs, and countless local amenities. This property is ideal for families building their dream home or for investors seeking a turnkey project in a high-demand neighbourhood. (id:60365)
457 Queen Street E
Toronto, Ontario
**2 months rent free** Brand New **Still in Construction** either 2 Bed + Kitchen or 1 Bed + Living + Kitchen, Main Floor - Large Fenced Backyard perfect for Pets, approx. 650 sq ft main plus 350 sq ft unfinished basement for storage, Steps to TTC on Queen St East, Financial District, Distillery, Corktown, Eaton Centre, Leslieville, Riverdale, Beaches (id:60365)
403 - 50 O'neill Road
Toronto, Ontario
Welcome to this stylish 2 bedroom plus den, 2 bath condo at the highly sought-after Lanterra Developments at 50 O'Neill Rd in North York. Offering approximately 834 SF of functional open-concept living, this rare floor plan boasts high ceilings, quartz countertops, and premium Miele appliances including fridge, stove, oven, microwave, dishwasher, washer, and dryer, with a versatile den perfect for a home office or guest space. Enjoy an oversized open balcony with unobstructed west-facing park views, along with the convenience of 1 parking spot and 1 locker included. Residents benefit from world-class amenities such as a 24-hour concierge, state-of-the-art gym, indoor and outdoor pools, hot tub, sauna, rooftop deck and garden, outdoor lounge with BBQs, pet spa, media and game rooms, party and meeting rooms, guest suites, visitor parking, and bike storage. Situated at Lawrence Ave E & Don Mills Rd, this vibrant community offers unmatched lifestyle and connectivity, close to Shops at Don Mills, Metro supermarkets, parks, restaurants, cafés, and top-rated schools, with easy highway access for seamless commuting. Perfect for both end-users and investors, this residence presents a rare opportunity to own a thoughtfully designed home combining luxury living with everyday convenience. (id:60365)
1106 - 120 Broadway Avenue
Toronto, Ontario
Bright and modern studio suite in the heart of Yonge & Eglinton. Functional open layout with sleek finishes, full-sized appliances, and floor-to-ceiling windows offering plenty of natural light. Enjoy premium building amenities including a fitness centre, pool, rooftop terrace, and 24-hourconcierge. Conveniently Located steps from the subway, grocery stores, and restaurants like Bar Buca, Cibo, and La Carnita, the building is alsoclose to Eglinton Park and Sherwood Park for quick outdoor escapes. Everything you need within walking distance. (id:60365)
1005 - 135 East Liberty Street
Toronto, Ontario
Bienvenido to Corner Unit 2 Bedrooms(+ a study/office Den area) 2 Full Bathrooms with parking and locker included. This corner unit has unique penthouse design, floor to ceiling windows, and with the 360 degree view you can see beautiful skyline at night and the Lakeview during the day. Liberty Village has lots to offer, grocery store and transit is right front of the building and downstairs has so many bars, restaurant & shopping centres. (id:60365)
304 - 34 Carscadden Drive
Toronto, Ontario
Carscadden Park Apartments offers spacious 2-bedroom units with hardwood floors, roomy layouts, and secure underground parking. All available units have been beautifully renovated and include new kitchens with stainless steel appliances, new bathrooms, and much more. A quiet community nestled into a ravine that feels like your own private oasis. You will have access to our on-site smart card laundry facilities and 24-hour on-site management. (id:60365)
611 - 637 Lake Shore Boulevard W
Toronto, Ontario
Let The Light Spill In!! Beautiful 2 Storey light Filled Space with Oversized Terrace Equipped with BBQ and Water Source! Freshly Painted Unit Boasts Hardwood Floors, Granite Countertops, Floor to Ceiling Windows. Excellent Location!! Steps to the Lake, Island Airport, Entertainment District! Beautiful Rooftop Deck, Gym and Concierge. Parking With EV Charger, Storage Locker (id:60365)
407 - 34 Carscadden Drive
Toronto, Ontario
Carscadden Park Apartments offers spacious 2-bedroom units with hardwood floors, roomy layouts, and secure underground parking. All available units have been beautifully renovated and include new kitchens with stainless steel appliances, new bathrooms, and much more. A quiet community nestled into a ravine that feels like your own private oasis. You will have access to our on-site smart card laundry facilities and 24-hour on-site management. (id:60365)
1 - 222 Oakwood Avenue
Toronto, Ontario
Newly Renovated, Bright & Spacious 2-Bedroom Main Floor Unit! Step into this beautifully updated and meticulously maintained 2-bedroom suite featuring abundant natural light and a clean, modern layout. Convenient main floor location offers easy access. Just steps from public transit for seamless commuting. Utilities included (Water, Gas & Hydro). Optional parking available for an additional fee. A fantastic opportunity for comfortable and affordable living - don't miss out! (id:60365)

