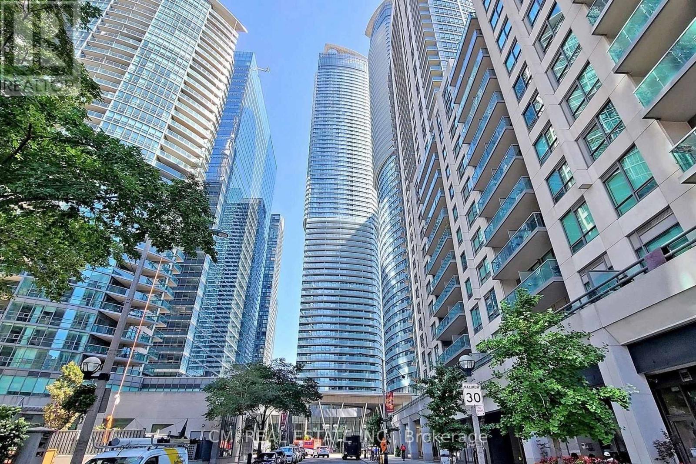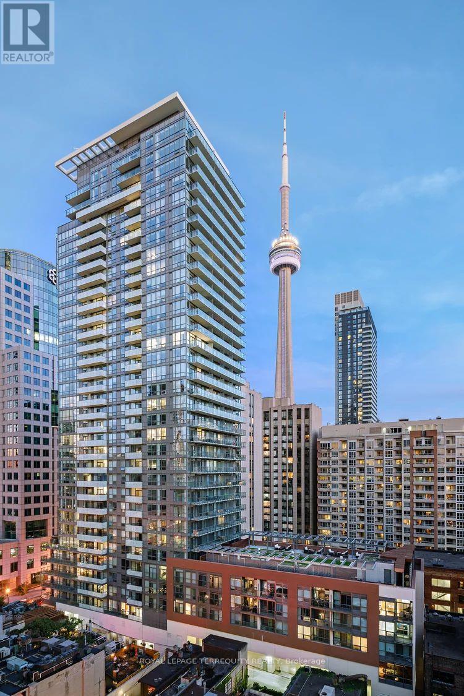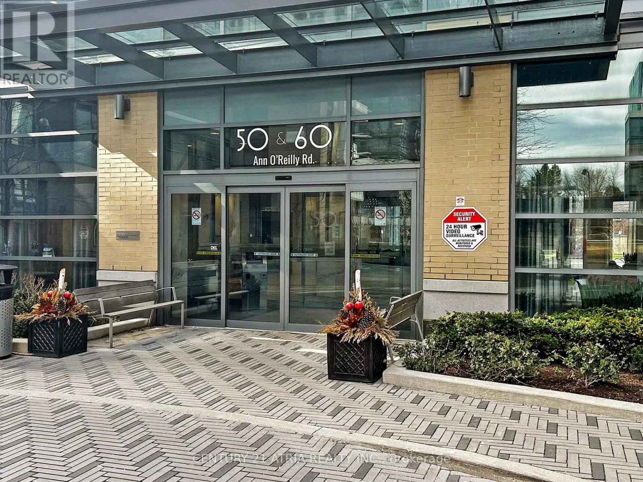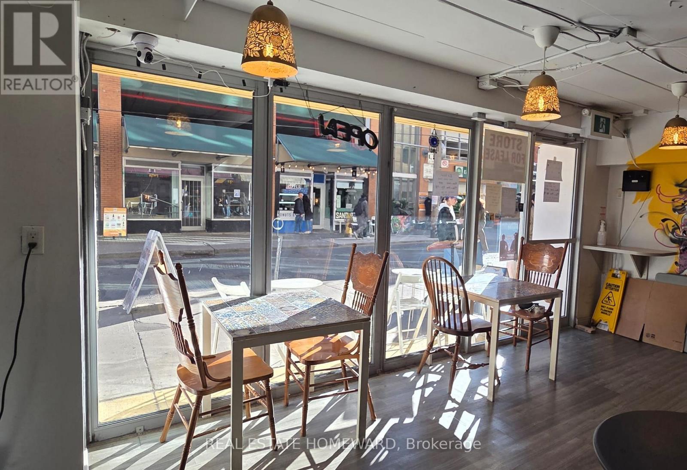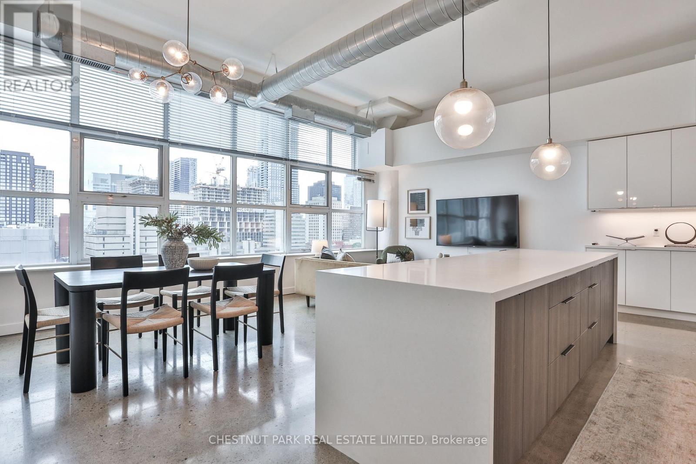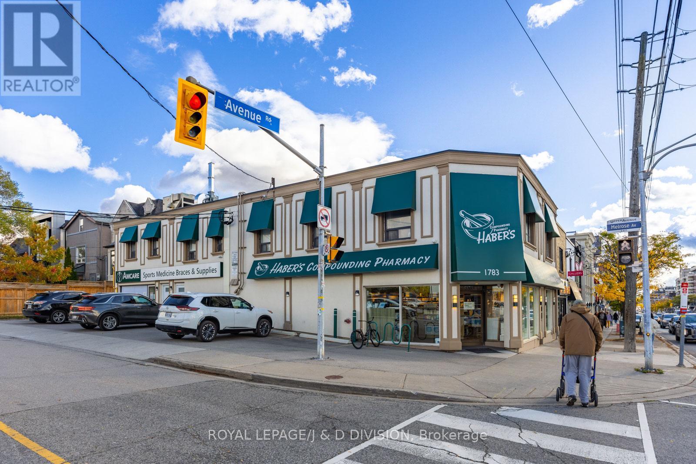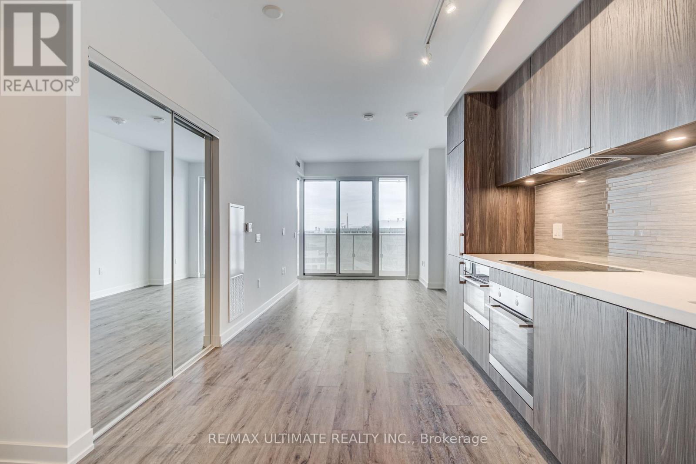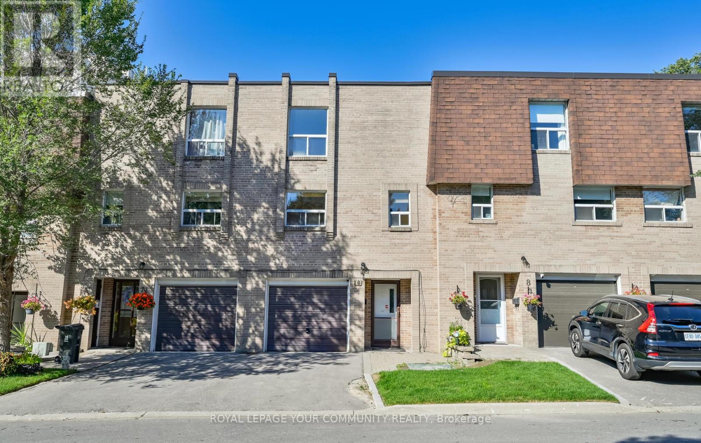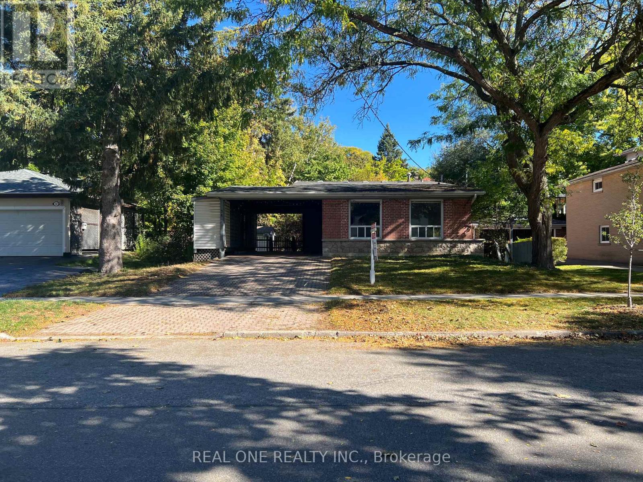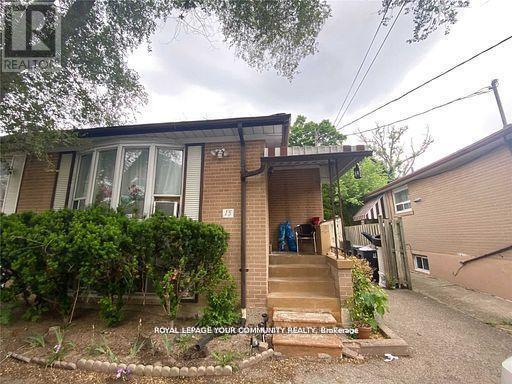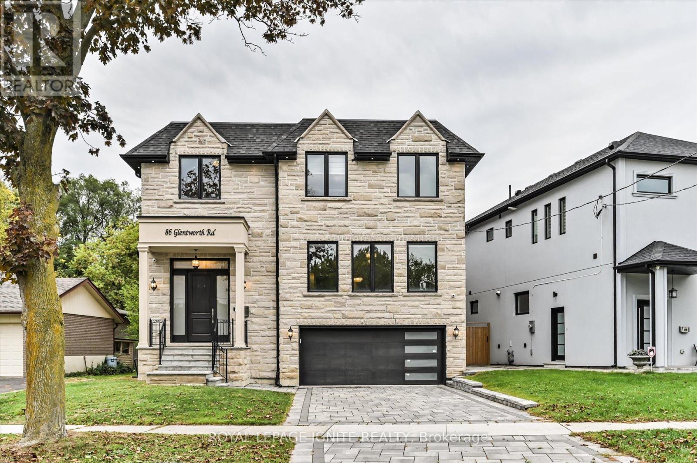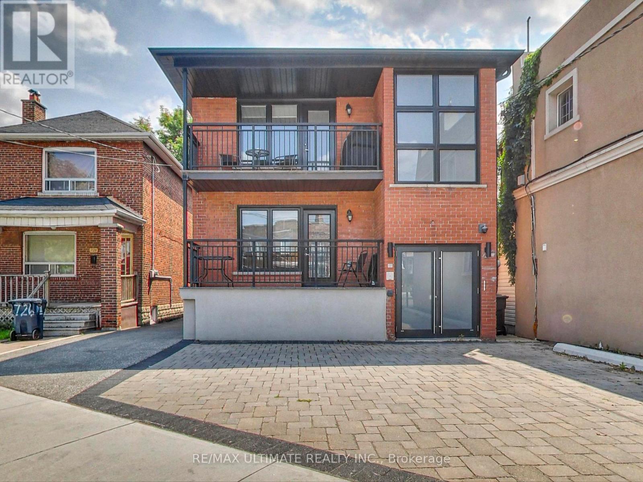3610 - 14 York Street
Toronto, Ontario
Look no furtherthis stylish 1-bedroom condo in the heart of Toronto is perfect for first-time buyers or investors seeking strong cashflow with Airbnb or STR rentals. Featuring soaring ceilings, modern appliances, and a smart open layout with no wasted space, this unit is designed for both comfort and function.Enjoy an expansive terrace, ideal for entertaining and relaxing, with the city at your doorstep. Situated beside the CN Tower, Rogers Centre, and Scotiabank Arena, youre right in the middle of Torontos busiest and most exciting events all year long.One of the few buildings in Toronto that permits Airbnb and short-term rentals, this AAA location makes renting easywhether short- or long-term.Currently, the unit is rented at $3,000/month, and the tenant is willing to stay and renew, providing immediate cashflow for investors.A must-see opportunity at an excellent price point! (id:60365)
412 - 8 Mercer Street
Toronto, Ontario
Welcome To The Mercer! Luxurious 1+1 Bdrm, 2 Bath Condo W/ 1 U/G Parking. Approx 785 Sq Ft +180 Sq Ft Balcony Offering Boutique-Style Living In Toronto's Entertainment District. Modern Layout W/ Open Concept Design, Floor-To-Ceiling Windows & High-End Finishes. Ideal For Professionals Or Small Family. Enjoy 5-Star Amenities At Club Mercer - Gym, Theatre Rm & More! Steps To TTC/Subway, Rogers Ctr, CN Tower, Ripley's, Waterfront & Fine Dining. (id:60365)
466 - 60 Ann O'reilly Road
Toronto, Ontario
Bright and spacious 1+Den Tridel-built suite at Parfait at Atria. Freshly painted (Oct 2025) with an open-concept layout and ample natural light. Includes one parking space. Conveniently located near Fairview Mall, grocery stores, restaurants, DVP/401, and public transit. Building amenities include a well-equipped gym, billiards room, party room, rooftop patio, spa pool, guest suites, and more. (id:60365)
66-B9 & 67-B8 - 160 Baldwin Street
Toronto, Ontario
Seize The Opportunity To Establish Your Business On Renowned Baldwin Street, Where History Meets Trend And Every Passerby Becomes A Potential Customer. Nestled In The Heart Of Kensington Market, This Highly Visible, Dynamic Storefront Offers Unbeatable Exposure And Energy. The Space Features Floor-To-Ceiling Glass Sliding Doors, Maximizing Visibility And Versatility - Imagine Wide Open Doors On Warm Summer Days, Welcoming The Vibrant Street Life Inside. Perfectly Located Across From Kensington Parking, This Sought-After Spot Ensures Constant Foot Traffic And Visibility. Take Advantage Of The Market's Diverse And Creative Atmosphere, And Make Your Mark In This Vibrant, Culturally Rich Community. With A Variety Of Permitted Uses, The Possibilities Are Endless - Whether You're Envisioning A Trendy Eat-In Café, Takeout Concept, Boutique, Or Cozy Coffee Haven, This Space Is Ready For Your Entrepreneurial Vision. Just Steps Away From Chinatown, The University Of Toronto, The Art Gallery Of Ontario, And More - This Is Where Toronto's Eclectic Energy Converges. Don't Miss Your Chance To Be Part Of One Of The City's Most Celebrated Neighborhoods! (id:60365)
1013 - 155 Dalhousie Street
Toronto, Ontario
Discover authentic hard loft living at the iconic Merchandise Lofts! An exceptional opportunity to own a turn-key residence in one of Toronto's most celebrated warehouse loft conversions. Perfectly situated in the dynamic Church-Yonge Corridor, just steps to shops, restaurants, TTC and Toronto Metropolitan University. Suite 1013 is a sun-filled loft offering 1,281 sq ft of contemporary living space and unobstructed west views of the city. Beautifully renovated and meticulously maintained, this suite showcases a striking aesthetic with soaring 12 ft ceilings, expansive warehouse-style windows, polished concrete floors and exposed ductwork. The versatile 2 bedroom layout features gorgeous sliding doors and a spacious open concept living and dining area ideal for both entertaining and everyday living. The chef's kitchen impresses with a large quartz waterfall island, breakfast bar, stainless steel appliances and built-in sideboard perfect for a coffee or cocktail bar. The primary suite includes a large double-door closet and a renovated 3-piece ensuite bathroom with an oversized glass-enclosed shower and custom vanity. The spacious second bedroom offers a double-door closet and has access to another stylish 3-piece bathroom. Additional highlights include a walk-in laundry room with built-in cabinetry, excellent in-suite storage and 1 parking space. Superbly renovated with high-quality finishes and true hard loft details throughout, this spectacular suite offers the perfect blend of style, comfort and convenience - right in the heart of the city! (id:60365)
2 - 351 Melrose Avenue
Toronto, Ontario
Live in one of Toronto's most desirable neighbourhoods - safe, stylish, and steps from everything you need. This bright second-floor bachelor apartment features laminate floors throughout and a skylit kitchen with full-sized appliances and ample cabinetry. Enjoy peaceful evenings above a quiet business and take advantage of in-unit air conditioning for year-round comfort. Right outside your door, discover Avenue Road's vibrant mix of cafes, restaurants, shops, and a No Frills grocery store right across the street, with the TTC at your doorstep for an easy downtown commute. No pets or smoking permitted. (id:60365)
1601 - 15 Queens Quay E
Toronto, Ontario
Welcome To Pier 27 Tower By The Lake - Luxury By The Water. This 2 Bedroom Unit With Floor To Ceiling Windows Gives You The Best Views. Cook In Your Kitchen With The Enjoyment Of This Scenic View Of The City And Calming Waters. Practical Split Bedroom Layout. Bike Lanes Right At Your Door, Minutes Walk To Union Station, St. Lawrence Market, Rogers Centre, Scotiabank Arena And Financial District. (id:60365)
10 Village Green Way
Toronto, Ontario
Great starter home! Fantastic price located in great area! Attention to anyone who wants to make it their own! Renovated now or down the road. Price to show whats needed! Sold "as is" estate sale. Spacious layout! North York Subway Townhouse One of the largest units -4 bed with 2 bath, Spacious & Bright South-West Exposure. Minutes From Don Mills Subway, Dvp, 401, 404, Freshco, T&T, Com Cntr., Public School, Fairview Mall & much more. Fantastic location and convenient Neighborhood this summer with hassle-free all-inclusive property maintenance. Mtnc Fee Includes all utilities plus more! Lots of Visitor Parking. Pets Allowed. (id:60365)
34 Shippigan Crescent
Toronto, Ontario
62" Lot Front Wide Well-Maintained 5 Bedrooms, 3 Baths, 4 Level B/ Split House With A Family Oriented Neighborhood In North York Premium Location, Private Backyard, Potential Income Basement Finished With Separate Entrance, Kitchen & Bath. Hardwood Floor On 2nd Floor, Large Eat-In Kitchen, Large Windows, Steps To School, Trails & Short Walks To Subway Station, Easy Access To Nyg Hospital, Fairview Mall, Ikea, Hwy 401, 404, DVP. This Home Offers The Ultimate In Convenience And Connectivity. Grear Opportunity for Investors or Builders **EXTRAS** 2 Fridges, 2 Stoves, Dish Washer, Washer&Dryer, All Elf's Existing Window Coverings, Garden Shed, Roof Shingles(09), Furance & A/C(10). (id:60365)
Bsmt - 15 Bison Drive
Toronto, Ontario
Opportunity to Live Near Transit And Shopping. Brick Semi-Detached Bungalow, 1 Bedroom Unit on the Lower Level, 1 Bath, 1 Parking Spot. Huge Private Yard Shared With Upstairs Tenants. Laundry is shared with Other Tenants. Tenant to Pay 25% of Utilities - heat, hydro, water. (id:60365)
86 Glentworth Road
Toronto, Ontario
Magnificent 3-Year-Old Estate Showcasing Architectural Elegance And Modern Functionality In Prestigious Bayview Village. Grand Living And Dining Areas Feature Custom Wall Paneling, Designer Coffered Ceilings, And A Sculptural Chandelier That Together Create A Striking Sense Of Sophistication. A Marble Fireplace Anchors The Formal Living Space, While The Open-Concept Dining Room Is Enhanced By A Backlit Feature Wall. The Designer Kitchen Is A masterpiece, Boasting Custom Cabinetry In Rich Contrasting Tones, Stone Countertops, And A Sculptural Waterfall Island With Breakfast Bar Seating. An Impeccably Designed, Timeless Floor Plan Offers Superior Craftsmanship And Quality Finishes Throughout. Expansive Windows And Skylights Flood The Home With Natural Light. The Gourmet Kitchen Includes A Spacious Breakfast Area And Premium Appliances. The Luxurious Primary Suite Features A Seven-Piece, Spa-Inspired Ensuite With Heated Marble Flooring. All Bedrooms Include Private Ensuites For Unparalleled Comfort And Privacy. Additional Highlights Include Pot Lights Throughout, And A Professionally Finished Walk-Up Basement Featuring 12-Foot Ceilings, Heated Marble Flooring, Two Bedrooms, Two Bathrooms, And A Separate Laundry Room Ideal For Multi-Generational Living Or Rental Potential. The Home Also Features Two Laundry Rooms, An Automated Sprinkler System, And Interlocking Stonework At Both The Front And Rear (id:60365)
Apt #2 - 728 Vaughan Road
Toronto, Ontario
Renovated 2-bedroom Main Floor Apartment with Balcony in Oakwood Village. Perfectly situated in Central Toronto, this bright and spacious boutique building offers large windows, an open concept living room filled with natural light, and hardwood floors throughout. Enjoy a modern eat-in kitchen featuring stainless steel appliances, quartz countertops, and ample cabinet space. The suite includes two generous bedrooms and your own private balcony - ideal for BBQ and entertaining. Ensuite laundry provides added comfort and convenience. Walk or bike to Fairbank Park and Recreation Centre and Cedarvale Park and Ravine. You're also within walking distance to Eglinton or St. Clair shops and restaurants, including Tim Hortons, Shoppers Drug Mart, No Frills, California Sandwiches, Doce Minho Bakery, Oakwood Espresso, and Primrose Bagel. TTC at your door, with direct bus access to four TTC subway stations along Line 1 and Line 2: St. Clair W, Eglinton W, Ossington Station or Dufferin Stations. Easy commute to York University, U of T, or George Brown College, and just a few blocks to the future Eglinton LRT (Line 5). (id:60365)

