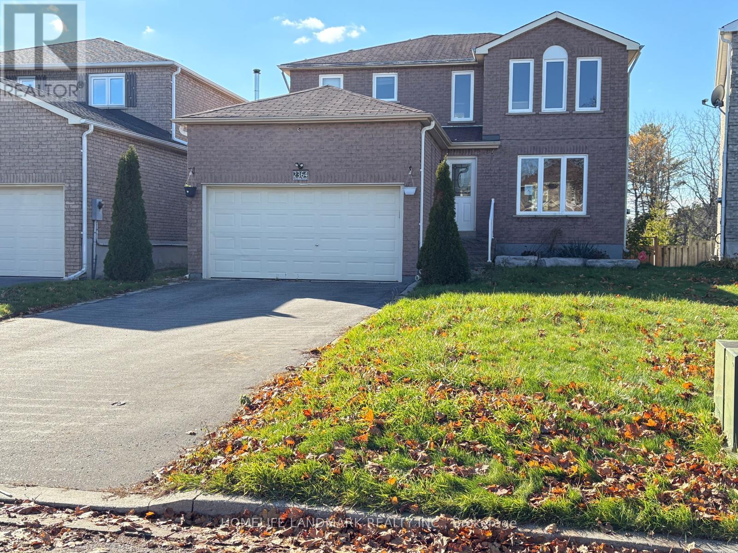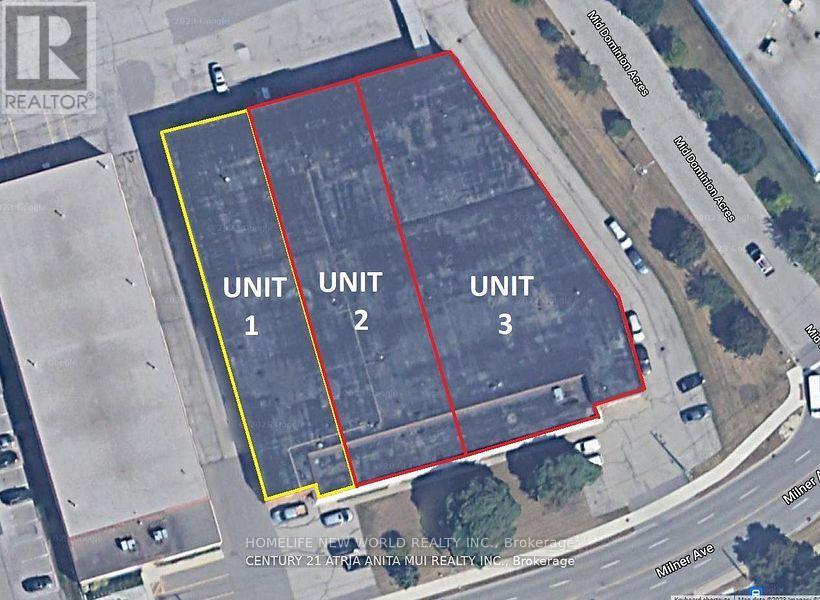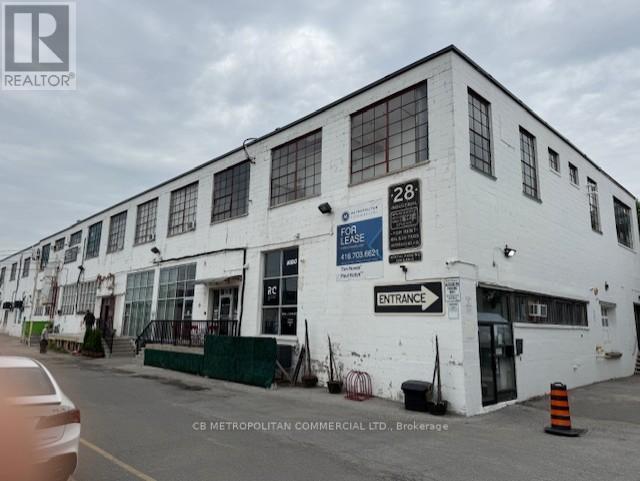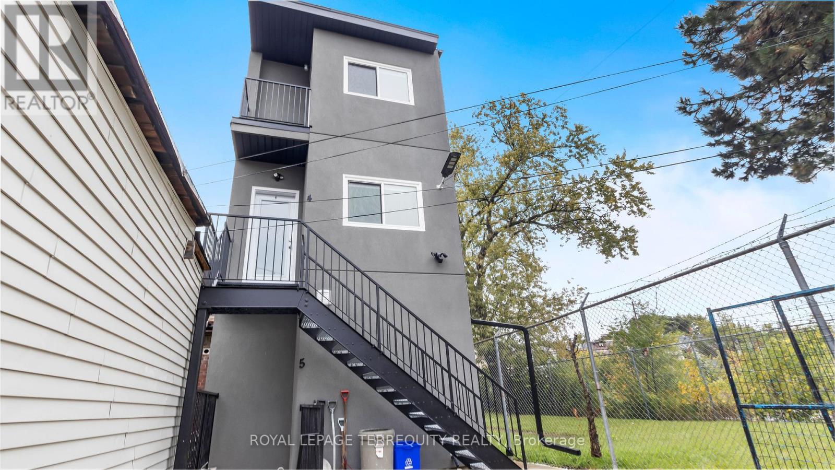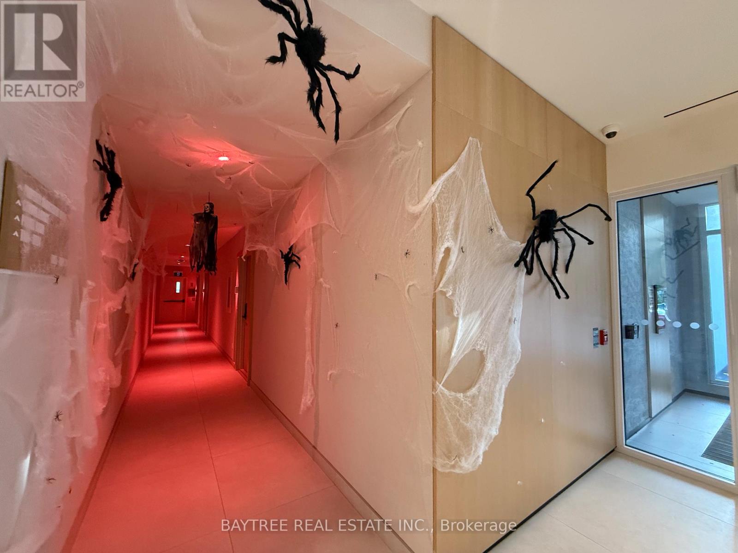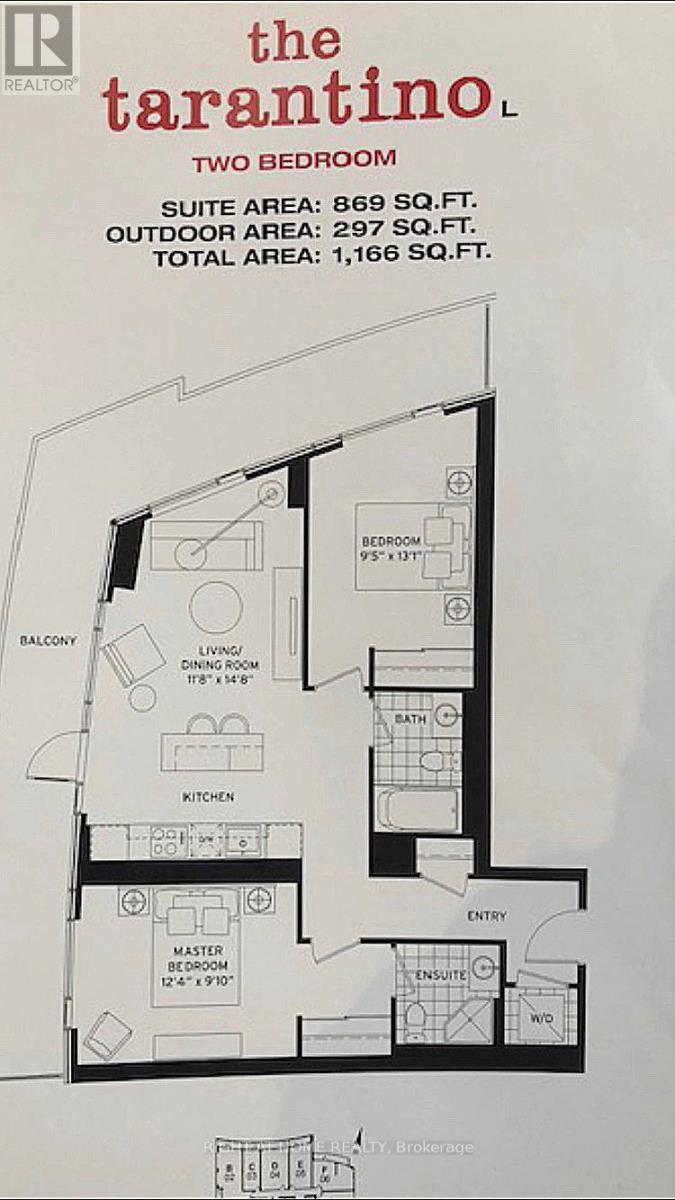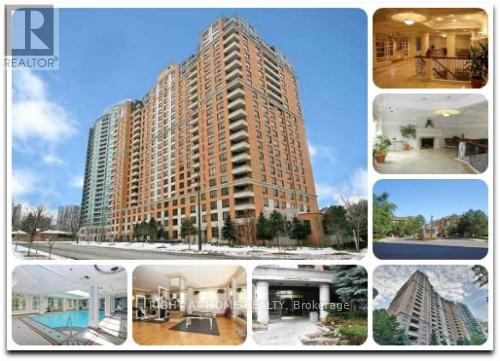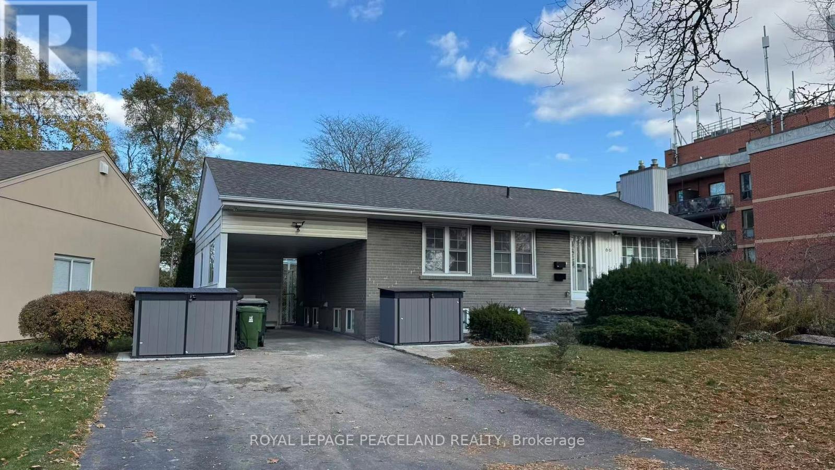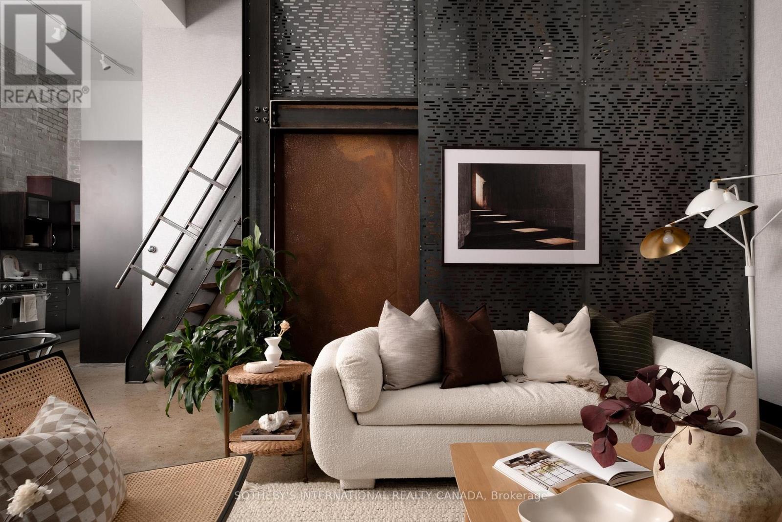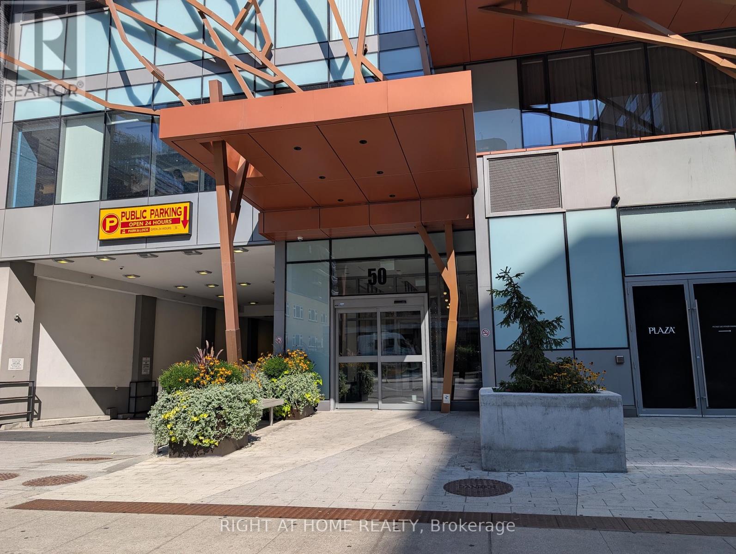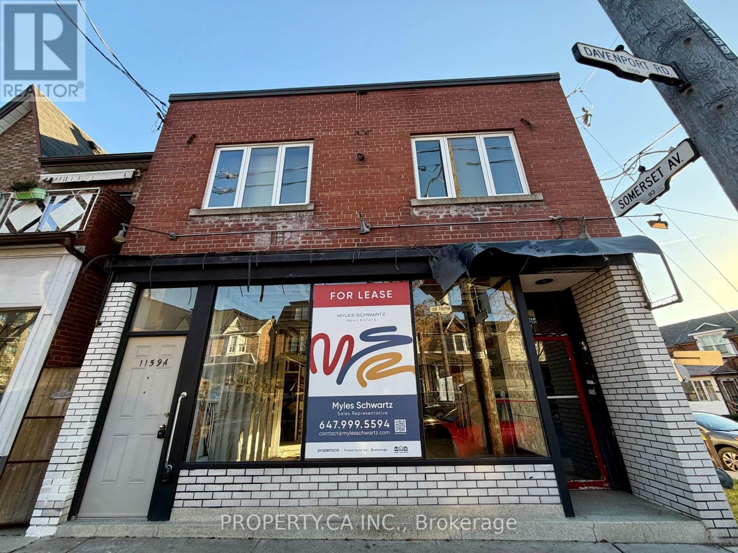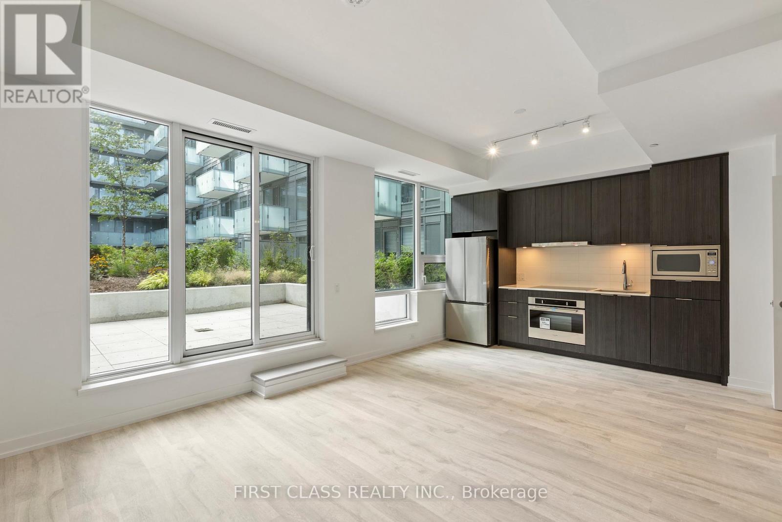2364 Strathmore Crescent
Pickering, Ontario
3 Bedroom Detached Brick Home With 2 Bedroom Walkout Basement Apartment, Large Rear Deck, Main Floor Laundry, Close to schools, Hwy 401/407, shopping centers, scenic trails, and park. Buyers to verify taxes, parking rental equipment and all fees. (id:60365)
#2 - 170-172 Milner Avenue
Toronto, Ontario
Transportation is extremely convenient only 2 minutes to the highway.The property has three separate entrances, making it easy for truck access, which makes it an excellent choice for a warehouse.Additionally, the zoning permits operation as a food factory or food processing facility. (id:60365)
110 - 28 Industrial Street
Toronto, Ontario
Main Floor studio, 14 ft ceilings in-suite 2 pc washroom, concrete floors, and free on-site parking (id:60365)
4 - 646 Lansdowne Avenue
Toronto, Ontario
Stylishly Renovated Sunlit Townhome in the Heart of Lansdowne Live in comfort and style in this beautifully renovated, east-facing townhouse bathed in natural light. This thoughtfully upgraded home features a modern kitchen with stainless steel appliances including a gas stove, fridge, and dishwasher, along with fully renovated bathrooms, sleek new flooring, and fresh contemporary paint throughout. Enjoy the convenience of a private entrance, in-unit washer and dryer, and a layout that suits both professionals and families alike. Ideally located just steps from Lansdowne Subway Station, TTC routes, trendy shops, and local cafés-this vibrant neighborhood offers unmatched connectivity and urban charm. A perfect blend of modern living and city convenience. Rent includes: air conditioning, heat, hydro & water (id:60365)
626 - 5 Defries Street
Toronto, Ontario
Welcome to River & Fifth Condos at 5 Defries St! This modern 1-bedroom, 1-bath suite. Features a bright and functional open layout, contemporary finishes, and floor-to-ceiling windows that fill the space with natural light. Vacant and ready for immediate move-in!Located near Regent Park and Corktown, enjoy quick access to Queen St, King St, Yonge St, Bayview, the DVP, Gardiner, and Lakeshore, surrounded by shops, cafes, and parks.Building amenities include a 24-hour concierge, co-working space, indoor pool, rooftop patio, fitness centre, yoga studio, games/recreation room, outdoor terrace, kids' play area, party room, guest suites, pet spa, and bike storage. Stylish, convenient, and move-in ready - experience downtown living at River & Fifth! (id:60365)
3011 - 21 Widmer Street
Toronto, Ontario
Live in prestigious Cinema towers, in the heart of Toronto's entertainment District, steps to King/Queen street stores & restaurants, theaters, museums, art galleries, subway, streetcars, rogers center, Scotiabank Arena ,financial district and much more Kitchen includes quartz countertops, high-end Miele appliances .Amenities include 35 seat theatre with weekly screenings ,party room,gym,24 concierge ,roof top deck, BBQ patio .FULLY FURNISHED AS SHOWN IN THE PHOTOS -OPTION TO BE UNFURNISHED FOR A LONG TERM LEASE (id:60365)
805 - 18 Sommerset Way
Toronto, Ontario
Tridel's Luxury In The Heart Of North York. Rarely Available Unit: Spacious(Approx. 600Sf), Bright South-Exposure, Popular High-Ranked Schools(Mckee Ps - Bayview Ms - Earl Haig Ss). Steps To Ttc, 24-Hr Supermarkets, Offices And Restaurants. Well-Maintained Full Facilities: Indoor Pool, Fitness Room, Etc. [Move-In: Jan 20 / Feb 01] (id:60365)
Upper - 66 Paperbirch Drive
Toronto, Ontario
Welcome to 66 Paperbirch Drive a beautifully renovated and unique 3-bedroom, 3-bathroom bungalow apartment backing onto the scenic Paperbirch Walkway trail. Each bedroom includes its own private bathroom, fully furnished, offering enhanced comfort and privacy. The home also boasts a spacious front yard, a bright big family room, with open kitchen. Ideally located just steps from the Shops at Don Mills, bike paths, public library, Edward Gardens, and more, this home combines tranquil living with unbeatable urban convenience. Move-in ready and not to be missed! (id:60365)
204 - 264 Seaton Street
Toronto, Ontario
Set within the former Evening Telegram building, this two-storey loft distills the essence of authentic industrial architecture - open yet intimate, expressive yet quiet, designed to live and work with effortless intention. The main floor's open configuration integrates the primary bedroom and ensuite, an adaptable lounge area, and a mezzanine alcove ideal for reading or listening. Polished concrete and patinated steel establish the architecture's quiet presence, tempered by the warmth of the open bedroom's custom Brazilian cherry headboard and integrated closets. The ensuite bathroom extends this sense of retreat - a space of calm material contrast, where veined marble, perforated metal, and radiant floors frame a hydro-thermo tub, a glass enclosed shower, and a double vanity with integrated lighting -shaping an atmosphere that feels both grounded and restorative.Above, the kitchen, dining, and secondary living area flow together with ease. A skylight draws natural light across brick, black tile and steel, creating texture and warmth. The sculptural Ortal fireplace anchors the space, lending to a contemporary, yet timeless design. And the polished concrete floors, connect this level to the character and calm of the space below. A second bedroom and full bathroom complete the space, offering flexibility for guests, creative work, or quiet retreat. Connected by a spiral staircase, each level has its own independent access, allowing the loft to move seamlessly between residential and creative use. A private rooftop terrace offers an outdoor escape and parking is also included, a rarity within this intimate heritage conversion. Designed for modern living and creative work, this loft finds balance between past and present - a space defined by light, material, and a quiet sense of purpose. (id:60365)
1801 - 50 Wellesley Street E
Toronto, Ontario
Welcome To 50 At Wellesley Station, just steps away from the subway station, very convenient for daily commute or explore the city. Easy access to financial district, TMU, UofT, hospital, shops on Bloor, pubs, cafes and restaurants. The floor-to-ceiling windows provide ample natural light and makes the space bright and open. This west facing 462 sf plus balcony features stainless steel appliances, laminate floors throughout. 24 hour concierge and amenities to include roof top terrace, outdoor pool, gym, yoga and more. (id:60365)
1159 Davenport Road
Toronto, Ontario
Prime corner. Blank canvas. Ready to build your brand in one of Toronto's most loyal neighborhoods. Formerly "The Gem", this fully detached commercial lease in Dovercourt Village is the kind of opportunity that doesn't come up often and is on a high-traffic Davenport corner, surrounded by highly desired neighbourhoods like Wychwood, Ossington, Christie Pits, and Seaton Village. Whether you're launching a restaurant, cafe, retail concept, or service-based business, this space gives you the flexibility to build it your way, with a landlord who's open to rent-free periods during construction and terms that actually work for operators. Easily licensed with two private patios for those with restaurant ambitions, plus a full basement offering an extra 800+ sqft for storage and customer washrooms. Add in 3 car on-site parking, and this becomes more than just another lease, it's a long-term play in a walkable, community-driven pocket that supports local business. Zoned CR 3.0 with wide permitted uses and available now. If you're ready to set up shop where foot traffic, culture, and opportunity meet, look no further. (id:60365)
N329 - 7 Golden Lion Heights
Toronto, Ontario
One parking & one locker included! Brand new 2-storey M2M condo townhouse in the heart of North York. Efficient layout with large terrace, 9 ft ceilings on main & upper, laminate flooring throughout. Modern kitchen w/ quartz counters, built-in s/s appliances & backsplash. 2 bedrooms + den (with door, usable as 3rd room), 2 bathrooms + powder room, upper-level laundry. Amenities: 24-hr security, rooftop terrace, outdoor pool, party/meeting room, 2-storey gym, visitor parking. Internet incl. Walking distance to subway, TTC, shops, restaurants & banks. (id:60365)

