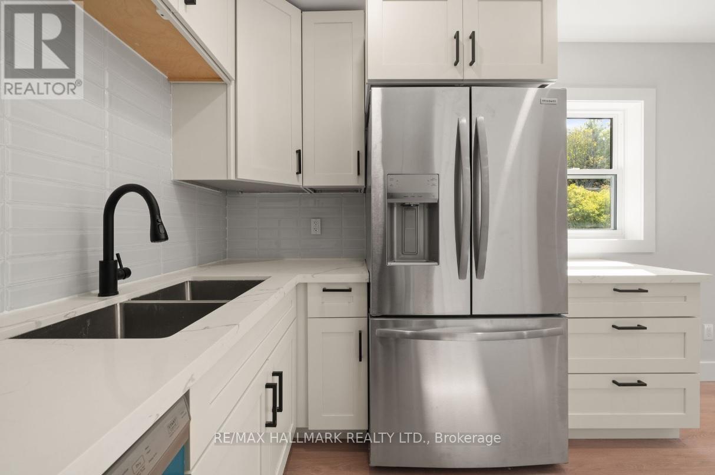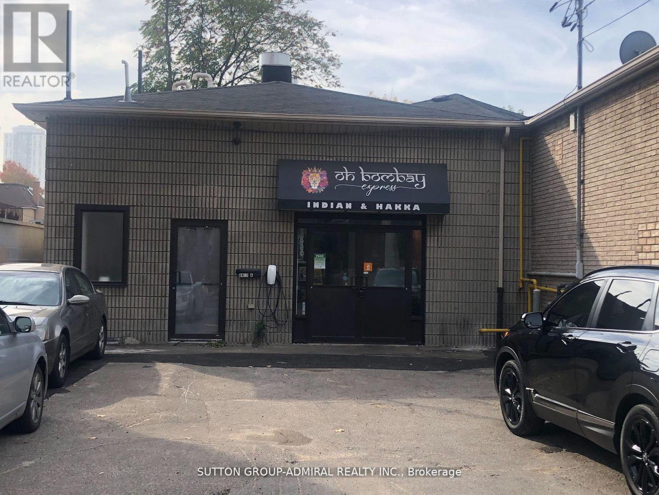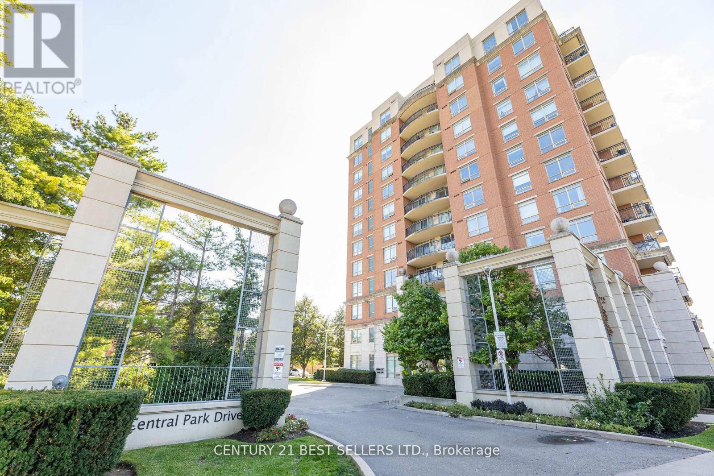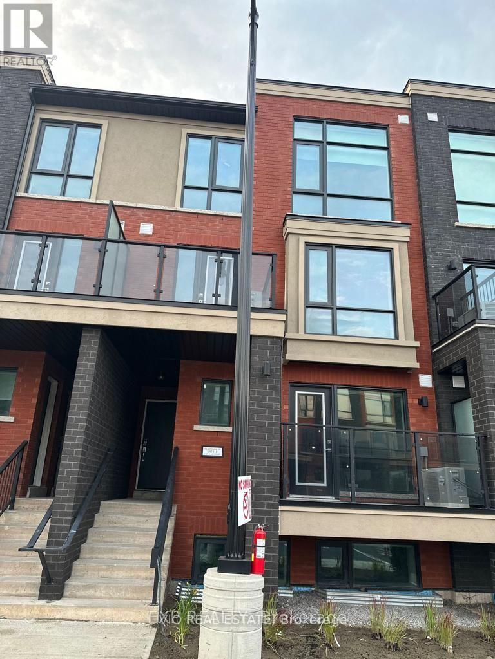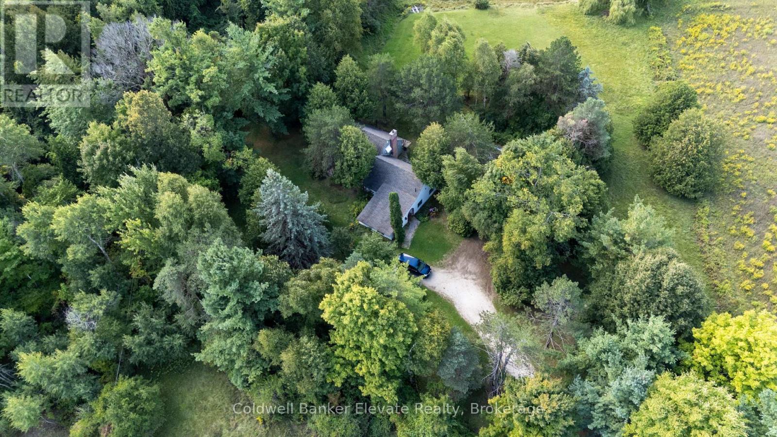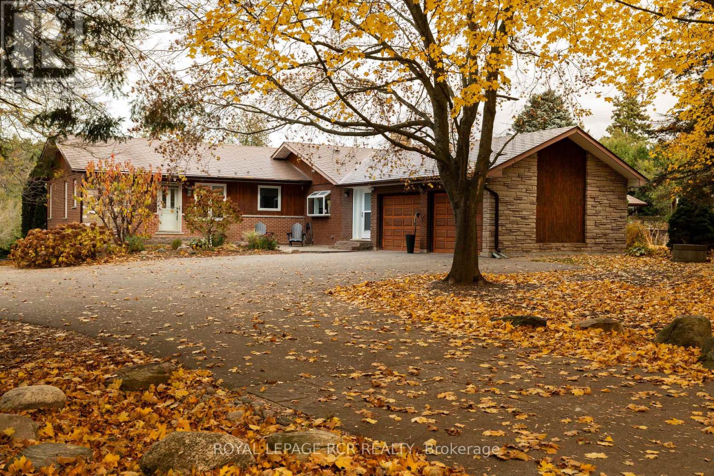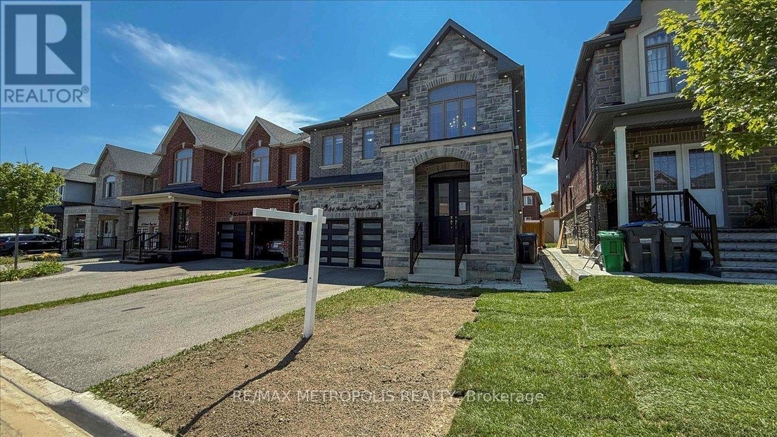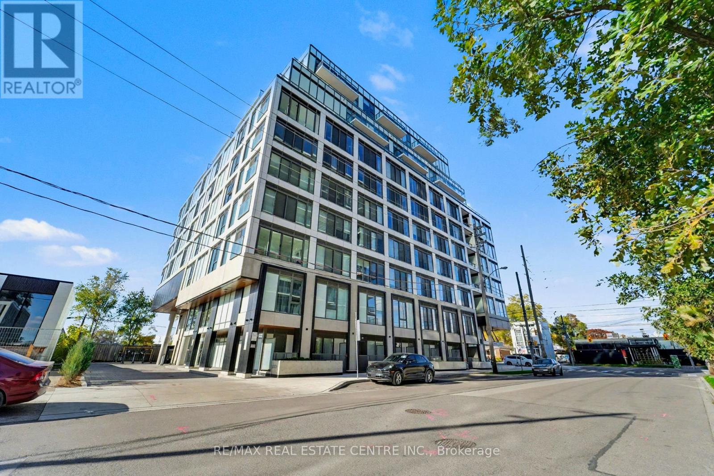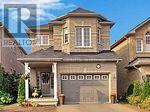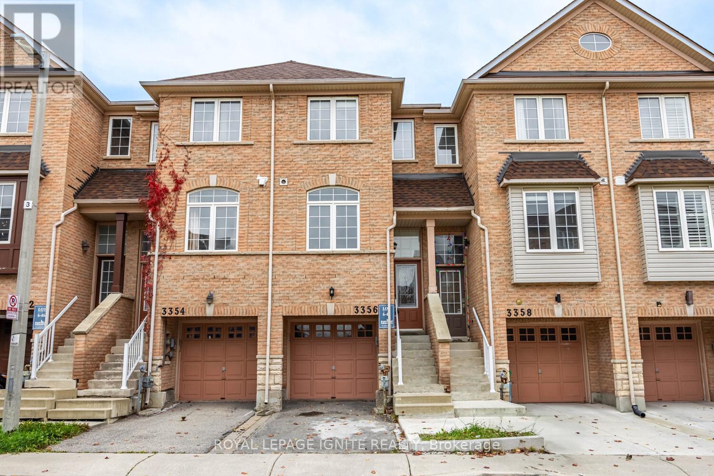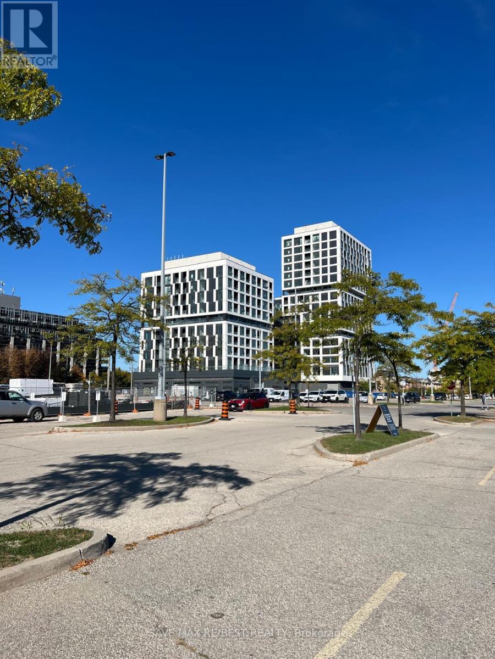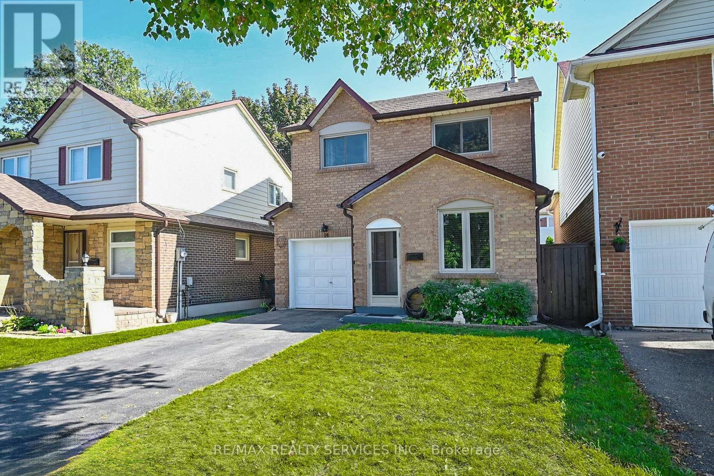Upper Unit - 124 Colborne Street
Kawartha Lakes, Ontario
Brand new renovated upper 2-bedroom apartment. Absolutely gorgeous! All new appliances, en-suite laundry, bright and overlooking the luscious back yard! Huge master bedroom and a really large main area. This place has it all and you might never leave!! One parking is available. New heating and A/C also. (id:60365)
104 Cannon Street E
Hamilton, Ontario
Functional commercial property along a heavily traveled east-west corridor through. The downtown area of Hamilton. Opportunity exists for potential residential properties adjacent, suitable for larger multi-residential development. Great condition. (id:60365)
611 - 2325 Central Park Drive
Oakville, Ontario
Fabulous Bright 2 Bed, 2 Bathroom Corner Unit, With 2 Parking Spots Included Plus Storage Locker In Desired Oak Park Community! Beautiful Unobstructed Views Of Ponds And Green Space, Parks . Modern Kitchen Cabinets . Spacious Combined Living. (id:60365)
#6 - 195 Veterans Drive
Brampton, Ontario
Brand new, Beautiful And Luxurious, 2 Bed 2 Bath Townhouse! Spacious & Sun Filled With Floor To Ceiling Large Windows, Built By Prestigious Rosehaven Homes, Located In Northwest Brampton In Mount Pleasant Community Neighborhoods. Open Concept. Stainless Steel Appliances, 2 Balcones. One Parking Space Included! Walk To Creditview Sandalwood Park & Longo's Plaza. Minutes To Mount Pleasant Go Station, Transit Stop At Your Doorstep. Modern Stacked Townhome! And Is Close To Everything You Will Ever Need, Grocery, Parks, Restaurants, Shops. Steps To Zoom, Close To Highway 401/407. (id:60365)
13968 9th Line
Halton Hills, Ontario
Discover the perfect blend of rural tranquility and local convenience on this picturesque 30+ -acre parcel, featuring a mix of open farm pasture and mature tree cover. Ideal for hobby farming, nature lovers, or those seeking privacy without isolation, this unique property offers the space and serenity of country living. A tree-lined private laneway welcomes you into this spectacular property, offering over 600 feet of frontage and a truly secluded setting on a paved road just 15 minutes from the Georgetown GO Station and 20 minutes to commuter routes. Enjoy peaceful mornings and stunning sunsets surrounded by nature, with nearby conservation areas offering trails, wildlife, and outdoor recreation. Centrally located on the property this 1.5-storey home, designed and built by Architect Edward Lanik, provides you an opportunity to renovate to your style or start fresh and build your dream home. Regulated by the Niagara Escarpment Commission and Credit Valley Conservation Authority, this property offers the unique advantage of being surrounded by protected natural beauty, ensuring nature remains right at your doorstep. Whether you're dreaming of a small farm, a peaceful retreat, or a place to raise a family with room to roam, this property offers endless possibilities. Bring your ideas and your vision to make this property your own. (id:60365)
16357 Mountainview Road
Caledon, Ontario
Set on nearly 14 acres in one of Caledon's most desirable pockets, this spacious 3 + 2 bedroom, 5-bathroom home offers a rare two-in-one layout AND each home with its own private entrance, above-grade living space, walkout basement, and separate laundry (!!!). Perfect for multi-generational living or flexible use, the property combines space, privacy, and natural beauty. A mature, tree-lined driveway welcomes you to the main residence, where a professionally designed kitchen with custom cabinetry and island (2021) pairs beautifully with a thoughtfully updated bathroom. The bright and spacious primary suite includes a cozy sunroom and private balcony overlooking the expansive backyard, along with generous closet space. At the heart of the home, a courtyard garden and BBQ terrace, create a seamless indoor-outdoor connection-ideal for entertaining or quiet evenings. On the other side of the home, a generous-sized apartment offers a newly renovated bathroom and a massive picture window that floods the space with natural light, perfect for extended family, guests, or income potential. Large windows throughout frame views of rolling lawns, mature forest, and a tranquil pond, filling the interior with natural light and warmth. The grounds are private and picturesque, featuring wooded trails that wind through the property-perfect for walking, exploring, or simply enjoying the landscape year-round. Outside, a classic barn offers space for a hobby farm, workshop, or additional storage. With income potential from the self-contained apartment, this property perfectly balances lifestyle, family, and investment. Located at The Grange and Mountainview, minutes to golf, groceries, farm shops, and Caledon East, with convenient access to major routes and the GO Station for easy commuting. Under Forest Management (2025 taxes: $5,005). (id:60365)
84 Iceland Poppy Trail
Brampton, Ontario
Welcome to 84 Iceland Poppy Trail, featuring 2930 square feet of above-grade living space and a 1365 square foot basement, as per MPAC. The main floor boasts a beautiful open concept design. The house is pre-wired for ceiling speakers throughout. The basement includes a theater room and a large bar, making it an ideal venue for hosting gatherings. The property is equipped with 200 amps of electrical service. It is conveniently located near schools, parks, highways, and restaurants!! A separate entrance to the basement. Please note that the property is being sold in 'as is, where is' condition. (id:60365)
309 - 1195 The Queensway
Toronto, Ontario
Beautiful Bright And Spacious 1 Bedroom, 1 Bathroom Suite At The Tailor Condos In South Etobicoke. Built In 2023 By The Award-Winning Builder Marlin Spring Developments. This Condominium Features Floor-To-Ceiling Windows, A Modern High-End Kitchen with Stainless Steel Appliances, And A Spacious Functional Open Concept Layout. Building Amenities Include A Concierge, Gym, Yoga Room, Library, Party Room, Parcel Room, Pet Wash Station, And A Rooftop Terrace With BBQs And Dining Areas. This Suite Is Conveniently Located With Easy Access To All Major Schools, Parks, And Highways Including The Gardiner Expressway and Highway 427. Just Steps To The TTC Transit, And Just Minutes To Kipling GO & Subway Stations For Quick Access To Downtown Toronto. (id:60365)
33 Chetholme Place
Halton Hills, Ontario
Extremly Clean home Freshly painted and Detailed cleaned Shows Brand NEW ! Home In Georgetown South. Close To Public School And Cathedral Elem Schools, Park, Shopping, 3 Bdrms, 3.5 Bath Home. Family Room With Gas Fireplace, Large Kitchen And Breakfast Area Overlooking Green Space. Features 2 Master Bedrooms Each With Its Own W/I Closet Ensuite. (id:60365)
3356 Redpath Circle
Mississauga, Ontario
Stunning 3-Bedroom Executive Townhome - Steps to Lisgar GO! This beautifully updated 3-bedroom, 3-bathroom home perfectly blends modern style with everyday comfort and convenience. Completely move-in ready, this property offers incredible value and premium finishes! Interior Highlights & Premium Finishes: Freshly Painted throughout the entire home for a bright, clean atmosphere. Brand-New Laminate Flooring on the main floor and new, plush Carpet on the stairs. Chef's Dream Kitchen featuring: Sleek, new Quartz Countertops and a matching Quartz Backsplash. Stainless Steel Appliances. A bright, spacious eat-in area with a walk-out to the backyard. Extra Space & Comfort: Finished Basement offering a large recreation room, guest suite, or home office. Includes durable laminate flooring, bright pot lights, and a full 3-piece bathroom. Enjoy the convenience of direct garage access. Great curb appeal with the privacy of no home directly behind, ensuring ample natural light throughout the day. Enjoy reduced utility costs and long-term security thanks to major recent updates: New Roof (2023),New Furnace (2022), Owned Water Heater (2022).Prime Commuter Location. This home is perfectly situated for modern living: Located just steps from the Lisgar GO Station. Minutes from major shopping centres and quick access to major highways (401/407). Ideal for families and commuters seeking convenience and connectivity. Don't miss the chance to lease this turn-key, value-packed home! (id:60365)
511 - 1007 The Queensway
Toronto, Ontario
Welcome to Verge Condos at 1007 The Queensway - where modern design meets city convenience in the heart of Etobicoke's vibrant Islington-Queensway community. This brand-new, never-lived-in 2-bedroom, 2-bath suite offers a bright, open layout with 9-ft ceilings, floor-to-ceiling windows, and premium finishes throughout. Enjoy stunning views of the CN Tower from your Unit, and an entertaining balcony. The stylish kitchen features stainless steel appliances, quartz countertops, and custom Italian cabinetry, seamlessly connecting to a spacious living area filled with natural light. Includes in-suite laundry, one underground parking space, and one locker. Residents enjoy exceptional amenities: 24-hour concierge, fitness and yoga studios, golf simulator, co-working and games lounges, kids' playroom, pet spa, and outdoor terraces with BBQ areas and firepits. Internet and window coverings included. Conveniently located steps to parks, cafes, restaurants, shopping, schools, transit, and just minutes to the Gardiner Expressway for quick access downtown. Total Sqft 731sqft (702sqft + 29Sqt Balcony) as per Builder's Plan (id:60365)
14 Bryant Court
Brampton, Ontario
Welcome to 14 Bryant Court, Brampton! This beautifully updated and move-in ready 3-bedroom, 2-bathroom detached home offers outstanding value in a family-friendly neighbourhood. The main floor features a renovated kitchen with stainless steel appliances, modern backsplash, white cabinetry, and a bright eat-in breakfast area. The open-concept living and dining room showcases updated vinyl flooring and a walk-out to a private backyard complete with a large deck and hot tub - perfect for relaxing, entertaining, or family fun. Upstairs, you'll find three spacious bedrooms and a renovated full bathroom. The primary suite includes a walk-in closet and semi-ensuite access. The finished basement expands your living space with an open-concept recreation/family room featuring pot lights, a gas fireplace, and a 3-piece bathroom with a stand-up shower. There's also stacked laundry and plenty of storage. Additional highlights include a private 2-car driveway, 1-car garage, and numerous updates throughout - including newer flooring and a roof re-shingled in 2015.Conveniently located close to schools, parks, shopping, transit, and recreation centres, this home is the perfect blend of comfort and convenience. A fantastic opportunity you won't want to miss - book your private showing today! Please see 3D walk-through for full details. ** This is a linked property.** (id:60365)

