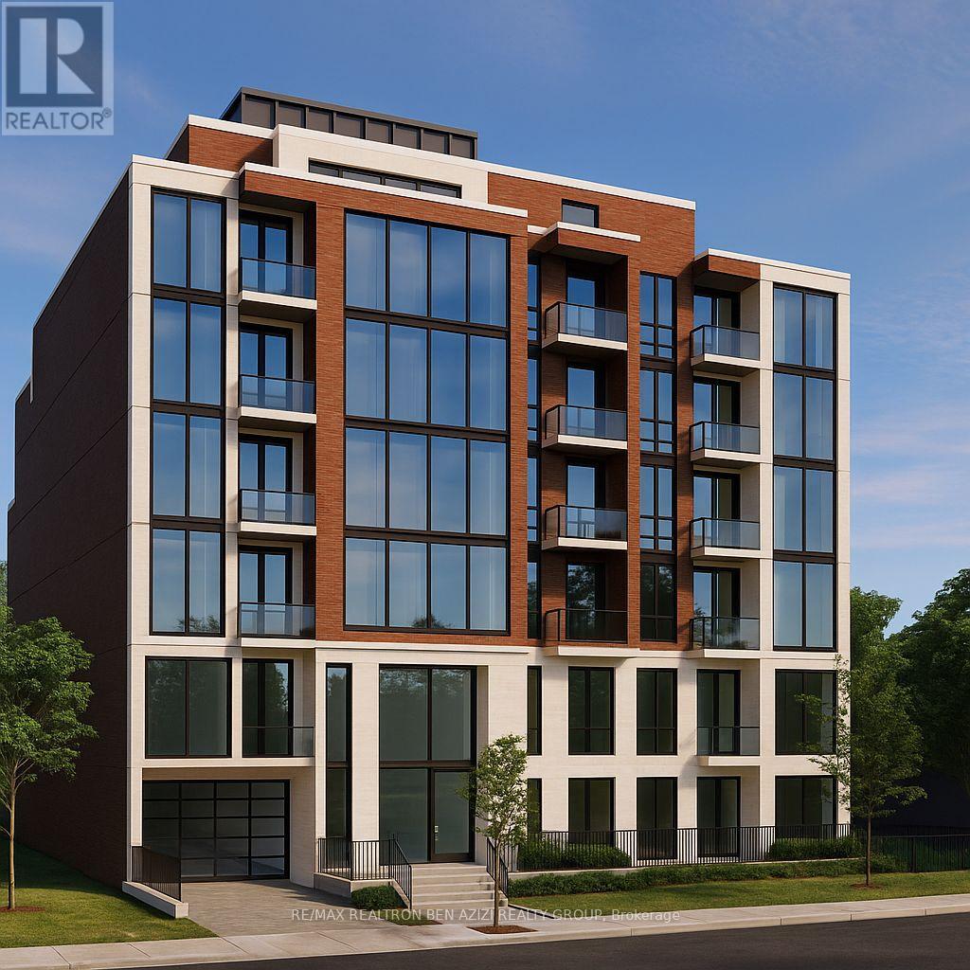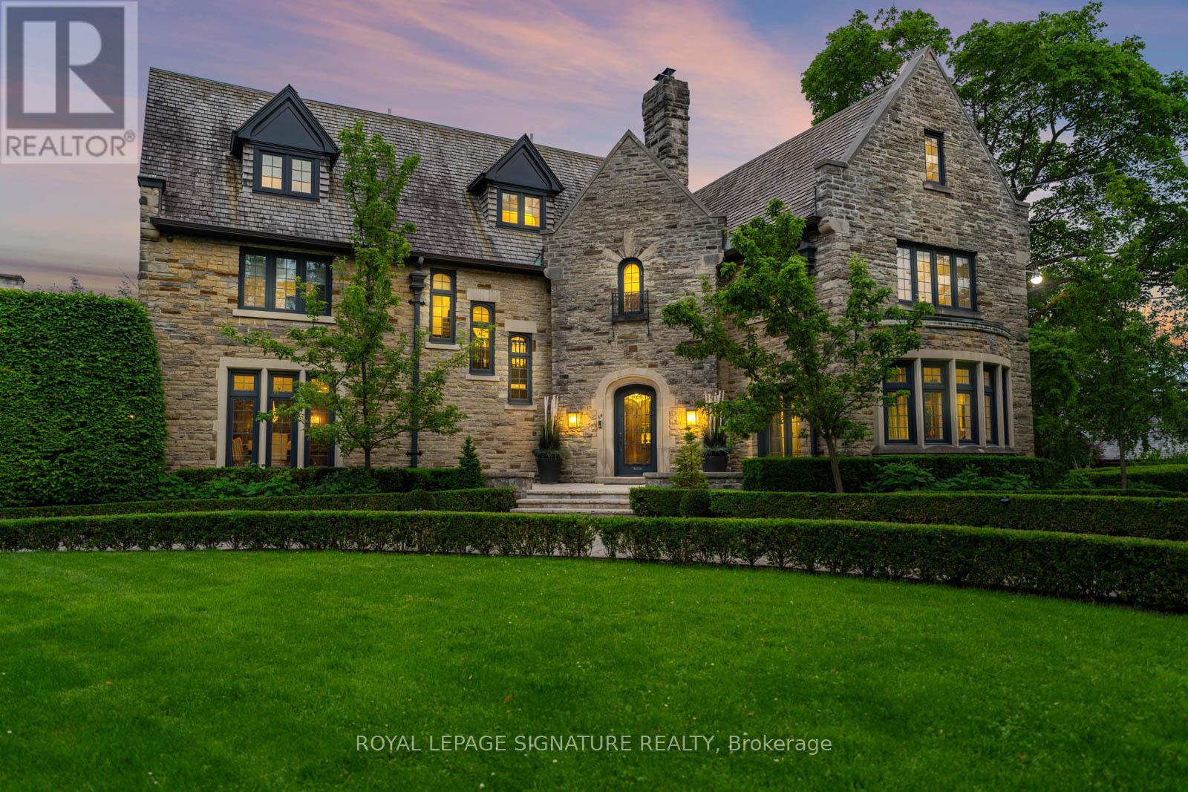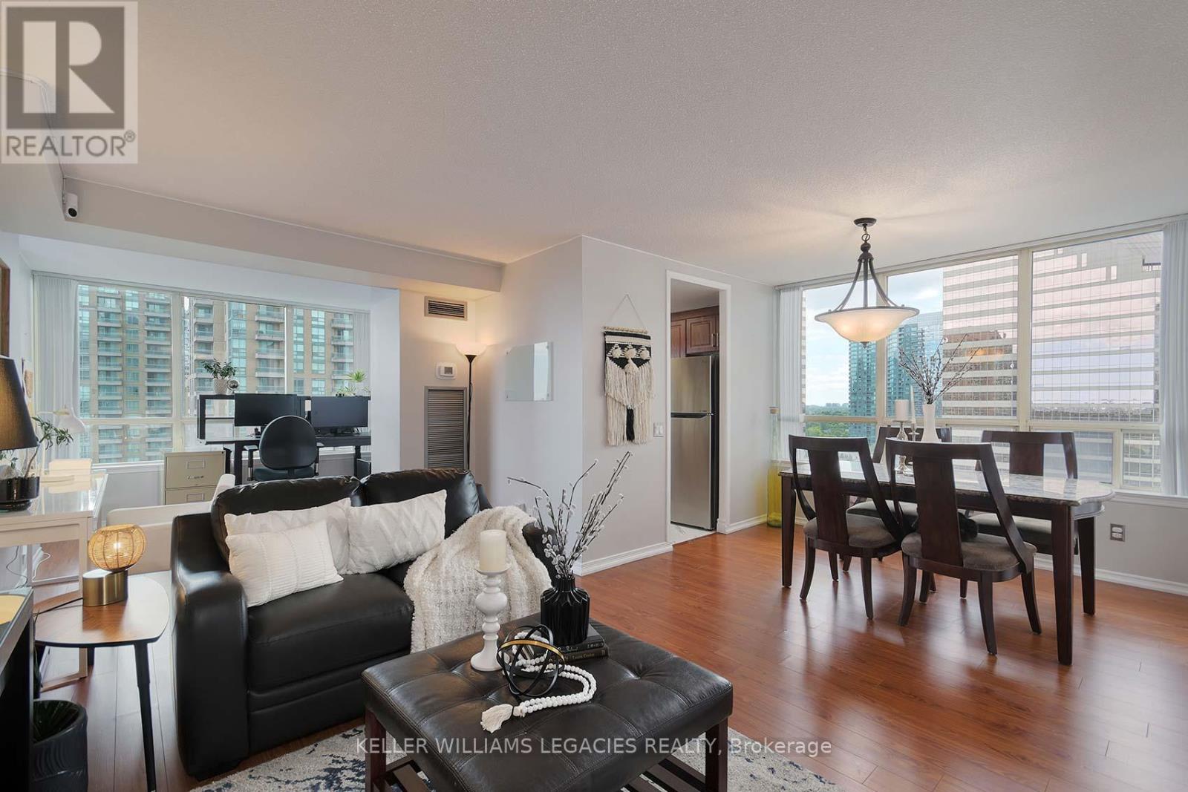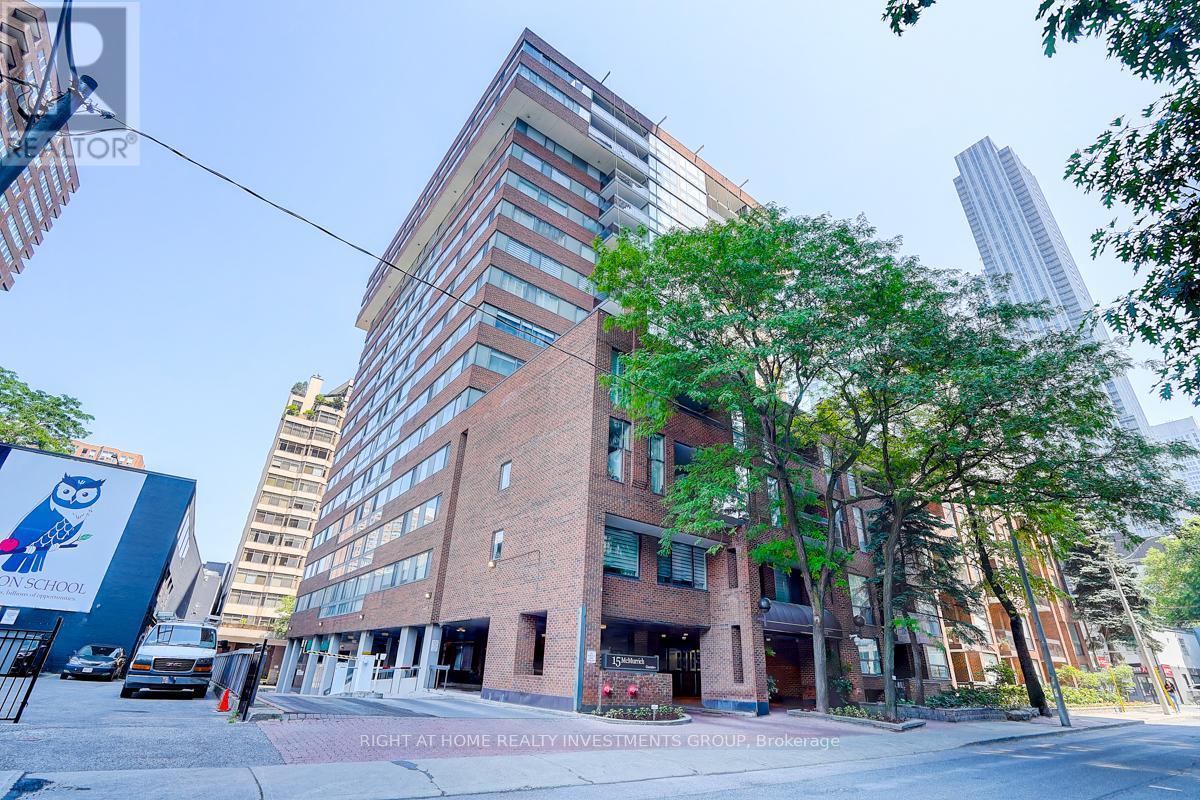810 - 111 Elizabeth Street S
Toronto, Ontario
Furnished executive condominium rental at One City Hall * Available as of September 1st * minimum lease term being for one year * This beautiful 1 bedroom + den is approximately 670 square feet in size includes 2 bathrooms together with a south facing balcony * Steps to Dundas Square / the TTC and Subway system / the Eaton Centre / the Financial core / Hospitals / U f T and the Toronto Metropolitan University * This lease is inclusive of all utilities with the exception of CTV, Internet and Phone * (id:60365)
1702 - 155 Beecroft Road
Toronto, Ontario
Welcome To This Beautiful Upgraded & Spacious One Bedroom Condo Right In The Heart Of Yonge & Sheppard Neighborhood With Spectacular View, Underground Access To Subway, Steps To Mel Lastman Square, North York Performing Arts Center, Library, Movie Theatres, Restaurants, Grocery Stores, Close To Hwy 401. Recreational Facilities Incl: Indoor Pool & Hot Tub, Gym, Billiard Room, Party Room W/Kitchen & Bar, Guest Suites, Visitor Parking.Extras: Owned (1) Underground Parking, Owned Locker (1), Bld's Udg Visitor Parking. (id:60365)
120 Sheppard Avenue W
Toronto, Ontario
Rare Commercial Opportunity In Prime Yonge & Sheppard Location! Approved Re-Zoned (120-128 Sheppard ) for Mid Rise 7 Storey Mix-use Condo with proximately of 35, 000Sq. Ft. Gross Floor Area 30 Residential Units and 2 commercial Units. Site Area Of 11, 455 Sq. Ft. Can be purchased independently, or along with adjacent 128 Sheppard Ave W Which will give total of 100Ft Frontage On Sheppard Ave. Structures Are Currently Two Separate Free Stand Commercial Buildings, both are tenanted. One of a kind opportunity not to be missed! (id:60365)
64 Old Forest Hill Road
Toronto, Ontario
This landmark Tudor residence is located on one of the most prestigious streets in Forest Hill South. Owned by only two families since its original construction, the home has been taken back to the studs and redesigned with an uncompromising commitment to quality. Every element has been elevated blending timeless architectural charm with refined, modern finishes. Offering over 5,000 sq.ft. above grade (plus a fully finished lower level), the home opens with a grand marble-clad foyer framed by classic wood-panelled walls. The main level includes formal living and family rooms, both with gas fireplaces, and an entertainers dream kitchen featuring marble countertops and backsplash, gas-burning stove, oversized island, and top-tier built-in appliances. The formal dining room comfortably seats 12 and connects seamlessly to a private, landscaped backyard terrace. The second level is anchored by a tranquil primary suite with dual walk-in closets, a spa-inspired five-piece ensuite, and a gas fireplace. A second bedroom offers its own ensuite, dressing area, and an adjacent home office. The third floor features three more bedrooms with custom built-ins and a spacious family/rec room. The lower level includes a nanny/in-law suite, custom wine cellar, gym, laundry, storage, and a mudroom with direct access to the built-in two-car garage and private side entrance. Located just moments from Forest Hill Village, top-rated schools, and the area's finest parks and amenities, this is a rare opportunity to own one of Toronto's most iconic and sophisticated homes. (id:60365)
406 - 10 Kenneth Avenue
Toronto, Ontario
Welcome to 10 Kenneth Avenue, Suite 406, located in one of North York's most desirable condo communities at Yonge and Sheppard. This well-managed, highly sought-after residence boasts 1490 sq ft of well-designed living space. Large living room and dining room are ideal for entertaining. Two generously sized bedrooms, large walk-in closet in primary bedroom with beautifully updated ensuite bathroom featuring both a shower and a separate tub. The entire suite has been freshly painted and is move-in ready. Enjoy morning coffee from your private solarium filled with sunlight. Also doubles as a home office, you will never want to leave! The updated kitchen features beautiful stone countertops, full-size stainless steel appliances, a brand-new refrigerator, and tons of storage! A large, separate laundry room is another bonus! Amenities are top-notch, including a 24-hour concierge, indoor pool with spa tub, sauna, gym, squash courts, golf simulator, party room, pool table, ping pong table, library, boardroom, hobby room, and tons of visitor parking! But it doesn't end there - drum roll for the gorgeous outdoor garden oasis with 4 separate BBQ areas, picnic tables, a large grassy area surrounded by lush trees in a serene setting. Perfect for reading a book, hosting a family gathering, or simply sitting among nature. One of the biggest perks - an ALL-INCLUSIVE MAINTENANCE fee, including cable TV. Plus, parking and locker are included. Steps away from Yonge and Sheppard, top-ranked schools (Earl Haig and Avondale) make this even more desirable, walking distance to two subway lines, shops, restaurants, Whole Foods, easy access to 401 and Mel Lastman Place. Ideal for downsizers, professionals, or those seeking a move-in-ready home with room to grow. Please note that this is a no-pet building. Don't miss this beauty that checks all the boxes! (id:60365)
401 - 1 Hycrest Avenue
Toronto, Ontario
Nestled at the corner of Bayview and Sheppard in Toronto's charming Bayview Village neighbourhood, One Hycrest Avenue is a boutique 10-storey, 69 suite building, completed in 1996. A well loved urban gem, it offers a perfect blend of suburban tranquility and urban convenience. This spacious three-bedroom corner suite has an abundance of natural light from multiple exposures and large windows. It comes with two parking spots, generous closets and a layout that feels more like a house than a condo- ideal for families or professionals desiring that extra space. Amenities such as a gym, sauna, exercise room and visitor parking, as well as a welcoming lobby enhance daily comfort. Steps to the subway, Bayview Village, North York General Hospital, YMCA and the 401. (id:60365)
1601 - 7 Bishop Avenue
Toronto, Ontario
Stop the scroll. First time buyers/investors/young families and professionals... this is your opportunity! Live in prime North York location steps to all major conveniences!!!! 1155 sq ft of sun drenched southwest exposure in one of the best buildings in North York. With maintenance fees that include your utilities PLUS direct underground access to Finch TTC subway station (no need to go outside), this unit is absolutely condo goals. A walk score of 92 and a transit score of 100! A commuter's dream, your entry point into North York at an affordable price. Large corner unit just steps from the elevator, updated throughout and move in ready. No carpeting! Updated kitchen with granite counter, water filter faucet, undermount double sink, stainless steel appl. Combo dining/living area, plus extra bright den with walkout to huge balcony perfect for sunbathing.Huge primary bedroom with double closets for all your storage needs and 2nd walkout to balcony. Ensuite laundry, storage locker on same floor as your parking and steps to elevator for added convenience. Rare find - a unit as spacious as this and in immaculate condition! New thermostat & fan coil. Minutes to high ranking schools, GO transit, highways, shopping, restaurants - this is where you want to live. Security is key with cameras in elevators, 24/7 concierge, and great amenities: gym, pool, sauna, squash court, billiards, party room, courtyard with bbqs, children's playroom, visitor parking and more rental parking is available for a monthly fee. Maintenance fee includes utilities - no need to worry about extra monthly bills. School bus even stops in front!! Well managed building with all conveniences available! (id:60365)
904 - 8 Manor Road W
Toronto, Ontario
Welcome to 8 Manor Rd West, a boutique, low-rise gem in the heart of Midtown Toronto. This beautifully designed 1-bedroom + study NW Corner unit, 1-bathroom suite offers a truly livable layout with extra tall ceilings, ideal for those who value space, function, and comfort unlike many of today's other newer builds. Step outside to your incredible 177 sq ft North West facing terrace, complete with a gas line, power, and water outlet perfect for barbecuing, entertaining, gardening, or simply people-watching over vibrant Yonge Street. Situated just steps from Yonge & Davisville, this location offers unbeatable access to: Eglinton Subway Station easy downtown commute June Rowlands Park and the Beltline Trail for green escapes Top-rated local restaurants, cafes, and bakeries Boutique shopping and everyday essentials all within walking distance. Whether you're a professional, downsizer, or first-time buyer, this suite combines location, lifestyle, and rare outdoor space in one of Toronto's most connected and charming neighborhoods. (id:60365)
2617 - 319 Jarvis Street
Toronto, Ontario
Welcome to Prime Condominiums where modern luxury meets urban living. This sleek condo offers a perfect blend of style, functionality, and comfort. Situated in a prime location, this sleek 1+1 bedroom, 2-ensuite bathroom unit boasts 580 sq/ft of living space. As you step inside, you're greeted by an abundance of natural light streaming in through expansive windows, casting a warm and inviting ambiance throughout. The open-concept layout seamlessly connects the living, dining, and kitchen areas, creating an ideal space for both relaxation and entertainment. The kitchen is equipped with built-in stainless steel appliances and sleek cabinetry. Retreat to the spacious primary bedroom featuring a well-appointed 3-piece ensuite bathroom and a large closet for all your storage needs. The versatile den with 3 pc ensuite, provides the flexibility to be utilized as a bedroom, home office or additional living space to suit your lifestyle. With its south-facing orientation, this condo captures breathtaking views and enjoys an abundance of sunlight throughout the day. The building offers an array of amenities, including a fitness center, rooftop terrace, party room, and 24-hour concierge service, ensuring a lifestyle of convenience and leisure. Conveniently located near transit, shopping, dining, and entertainment options, this condo offers the ultimate urban living experience. (id:60365)
1202 - 15 Mcmurrich Street
Toronto, Ontario
Welcome to Suite 1202 at 15 McMurrich Street, an exquisite condominium residence nestled in a boutique building in one of Toronto's most desirable neighborhoods. Offering approximately 1,619 square feet of well-designed living space. As you step into the suite, youre greeted by a spacious open-concept living and dining area. The fluid layout creates an ideal space for entertaining guests. The living room is complemented by expansive windows that bathe the room in natural light. Adjacent to the living area, the solarium is a serene retreat surrounded by windows, perfect for relaxing with a book or savoring your morning coffee. This versatile space can also serve as an additional seating area, office, or a charming sunlit dining nook. The primary bedroom is a sanctuary of comfort, complete with a walk-in closet providing ample storage. Residents of 15 McMurrich Street enjoy an array of premium amenities that enhance the lifestyle experience. A 24-hr concierge service provides security and convenience, while the gym, sauna, and party room offer opportunities for wellness and socializing. Situated just steps away from the vibrant Yonge Street corridor, and the upscale boutiques, fine dining, and cultural attractions of Yorkville which are just a short stroll away. **EXTRAS** 2 Parking + Locker. Floor Plans Attached. Spectacular Remarkably Renovated From Top To Bottom*Completely Transformed Unit W/Superior Craftsmanship: Premium Engineering Flooring/Bright Open Concept/Extensive Use Of Pot Lights/Crown Moldings/Porcelain Tiles/Custom Chef Inspired Gourmet Kitchen With SS Appliances, Pantry, Quartz Countertop & Backsplash/Custom B/In Entertainment Unit W Fireplace .Spa Like Ensuite Bath W/In Closet/Custom Closet Organizers/Ensuite Laundry . (id:60365)
# 1003 - 1338 York Mills Road E
Toronto, Ontario
WOW All Included .Great Location. All Included & Parking, Cable T V. Spacious Unit In One Of The Best Locations In The City. Huge Sunken Living Room Great For Entertaining, Updated Kitchen With Lots Of Cabinet Space. Large Ensuite Laundry Room For Added Storage. No Carpet In The Entire Unit. Freshly Painted. Modern, Upgraded Bathroom. Seconds From The 404/Dvp/401, Shopping, Schools. Public Transit, Grocery And So Much More. New Comer Are Welcome. (id:60365)
268 Euclid Avenue
Toronto, Ontario
Truly rare homes don't just look good, they make your life better. Welcome to 268 Euclid Ave, an exceptional executive residence designed for discerning professionals seeking more than just a place to live. Whether you're a film producer, pro athlete, corporate executive, artist, or entrepreneur, this property offers the perfect balance of luxury, comfort, and functionality. Fully furnished with designer-selected pieces, this 4+1 bedroom, 5-bathroom home has been meticulously rebuilt (2021) with high-end finishes and cutting-edge technology. Every detail has been curated to elevate your daily living experience from motion-activated lighting and solar-timed electric blinds, to custom millwork and channel-integrated lighting systems throughout. The chef-inspired kitchen features the premium Kitchenaid Onyx line, Sorso water filtration, built-in appliances, and a wine/beverage fridge. A discreet nanny/in-law suite includes a steam shower and private entrance, ideal for guests or support staff. Upstairs, the primary suite offers a luxurious retreat with heated floors, a skylit spa-style shower, motion-lit vanity, and a private balcony with CN Tower views. Step outside into your own private spa retreat: a Master Spa hot tub, natural gas fire bowl, rain-style outdoor shower, all set in a beautifully landscaped backyard oasis. The detached two-car garage is EV-ready, with a dedicated panel for two vehicles, a secondary fridge/freezer, and a large storage loft. Located in one of Toronto's most vibrant and walkable neighbourhoods, steps to Trinity Bellwoods Park, Queen West, Little Italy, Kensington Market, and Ossington, this home offers more than just a lease it's a curated lifestyle. Available for 3, 6, or 12-month lease terms. Fully furnished and move-in ready. (id:60365)













