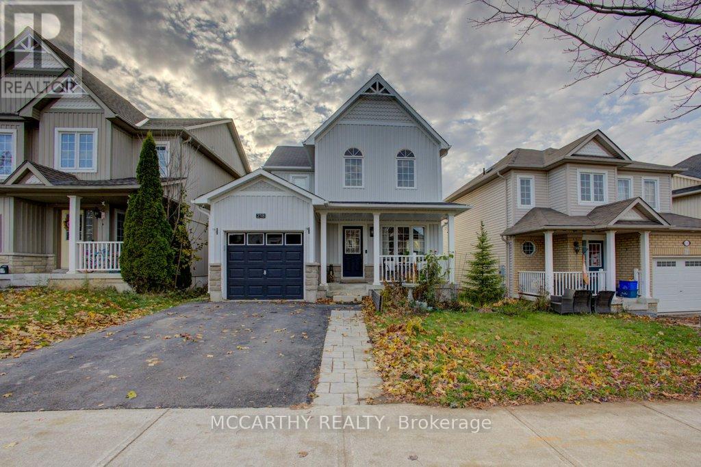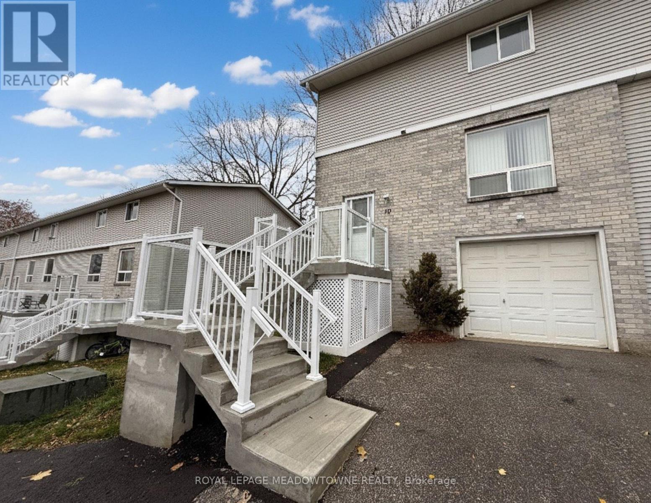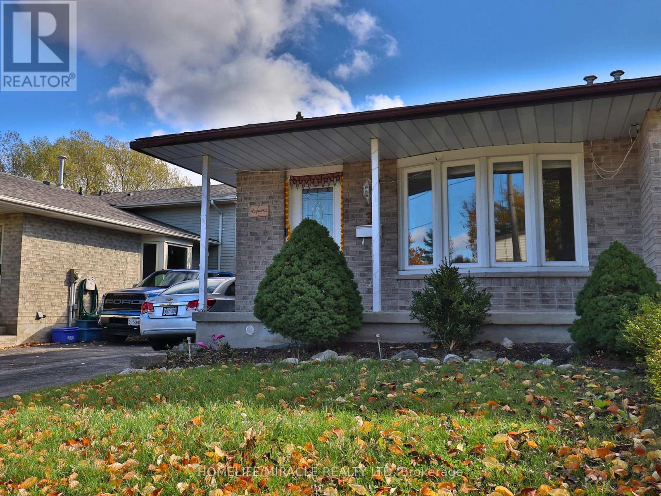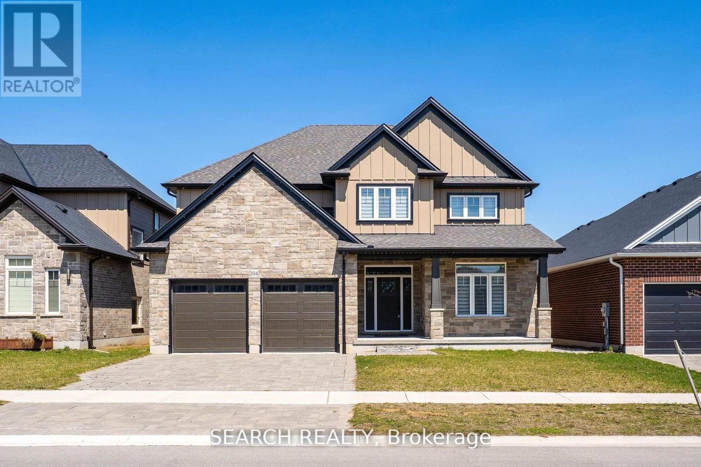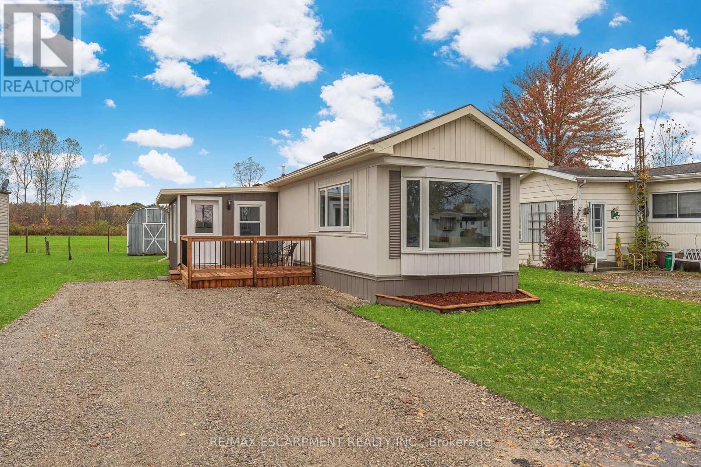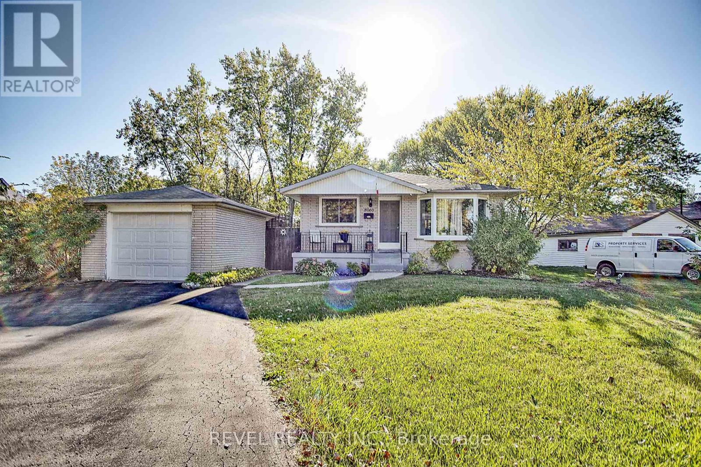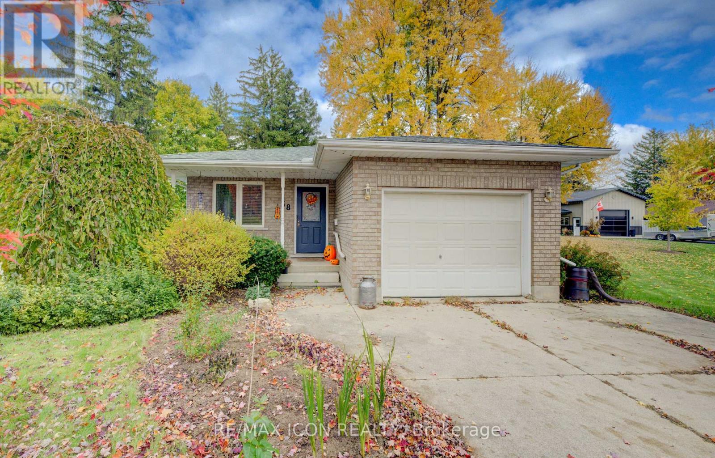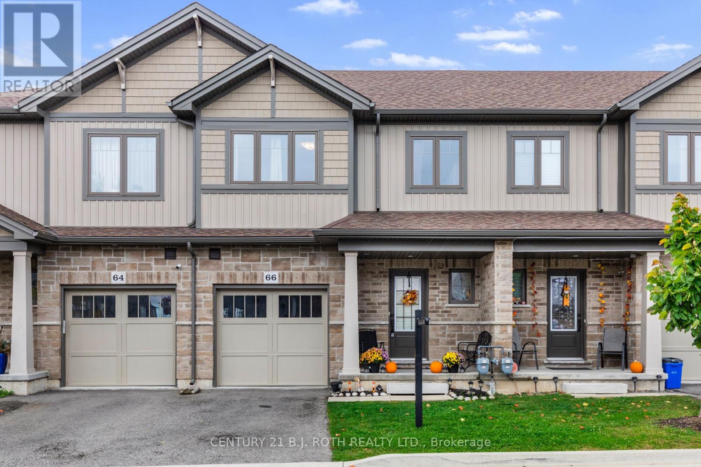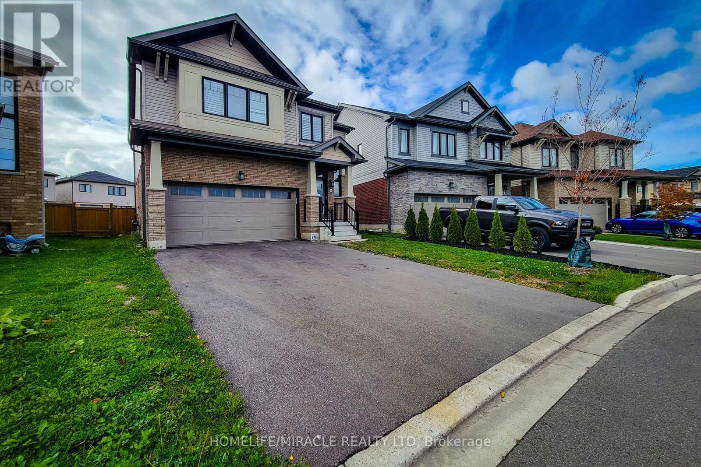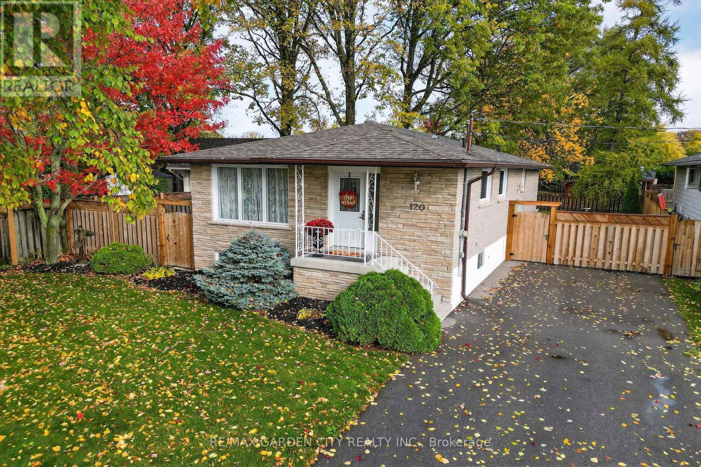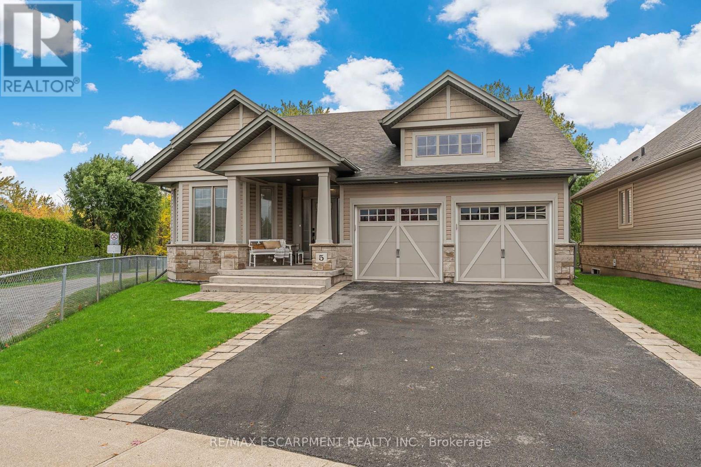218 Marilyn Street
Shelburne, Ontario
Step into this beautiful updated 3 bedroom home and feel the care that's gone into every detail. As you arrive, you're greeted by a freshly repaved driveway (2023) and charming curb appeal, including expanded front gardens (2024) that sets the tone for what's inside. Through the new front hallway (2023), the home opens to a bright, inviting living room with brand new flooring (2024), a perfect place to unwind or entertain. The main level also features a stylist powder room with a new vanity and toilet(2024)Continue into the modern kitchen, where stainless steel appliances(2023) including fridge, dishwasher, and build in microwave, shine alongside a reverse osmosis water system (2023). From here step out to your fully fenced backyard, complete with spacious deck and canopy that's ideal for summer barbecues and relaxing evenings. you'll love the new shed (2024) and the thoughtfully designed wooded garbage enclosure that keeps everything tidy and protected from the elements. Upstairs, you'll find three generous bedroom with new carpeting (2024)and a beautiful 4-piece bathroom featuring new shower tiles (2024)Head down to the basement, where a large rec room offers plenty of space for entertaining or relaxing. The bright laundry area includes a new window (2024) and a new laundry tub (2024, with extra storage space to keep everything organized. This space is large and offers versatility, perfect for a home office, hobby area or guess nook. Located in one of Shelburne's most desirable areas, this home is close to schools, shopping, local transportation, and golf course. Enjoy the charm of small-town living with nearby hiking trails, Pine Rive, Eugenia Fails, and skiing at Mansfield Ski Club- everything you love in just a short, peaceful drive away. (id:60365)
10 - 648 Doon Village Road
Kitchener, Ontario
Location, Location, Location! Attention first-time buyers and investors! Modern end-unit condo townhouse in the highly desirable Doon/Pioneer Park area-family-friendly and close to everything! Featuring 3 spacious bedrooms and 2 baths, this bright home offers a carpet-free main floor with a smart thermostat, a stylish kitchen with white cabinetry, and a cozy family room with ample space for a large TV. The dining area opens to a big, private fenced backyard with a separate side entry-perfect for BBQs or outdoor relaxation. New entrance staircase with a convenient space underneath for storing gardening tools and other items. The basement includes a garage entrance, laundry, and plenty of storage space. Parking for 2 cars. Conveniently located near top-rated schools, shopping, transit, parks, the museum, and major highways. Don't miss this amazing opportunity! UPGRADES: NEW Microwave Fan (Samsung BESPOKE - Smart with WiFi) 2025. Upgraded Electrical Control Panel (Jan. 2025). Upgraded Google Smart Thermostat. Added Decorative wall Wooden Panels. New entrance staircase (2025) with a convenient space underneath for storing gardening tools and other items. (id:60365)
3 Caprice Court
Kitchener, Ontario
Move-in ready semi-detached home featuring 3+2 bedrooms, 2 full bathrooms, and $100K in recent upgrades. Enjoy privacy with no rear neighbours and stunning ravine views. The home includes two full kitchens and two living areas, ideal for large families or potential rental income. The fully finished basement offers 2 bedrooms, a kitchen, and a full washroom. Upgrades include: new laminate flooring throughout (2023), new paint (2023), modern lighting, and new stainless steel appliances (gas stove, chimney hood, fridge), stackable front-load washer & dryer in 2023, new window blinds (2025).Located near parks, trails, schools, grocery stores, public transit, and major highways, with parking for 4 vehicles. This home blends comfort, style, and convenience-ready for you to move in and enjoy. New Furnace replaced on November 18th 2025 (id:60365)
204 Boardwalk Way
Thames Centre, Ontario
Welcome to 204 Boardwalk Way Luxury Living in the Sought-After Boardwalk at Millpond Community. Step into refined elegance with this stunning 2,965 sq. ft. home built by Richfield Custom Homes, located in one of Dorchester's most prestigious neighbourhoods. Just minutes from Highway 401 (Exit 199), this property offers the perfect blend of quiet suburban charm and convenient access to major routes. Meticulous craftsmanship and upscale design throughout Spacious, open-concept Living and Dining area. Heart of the home is a chef's dream kitchen featuring luxurious quartz countertops, highend JennAir appliances, and an expansive layout perfect for entertaining and gourmet cooking. Retreat to the primary bedroom suite, where you'll find his and hers walk-in closets and a spa-inspired ensuite complete with a freestanding soaker tub, a tiled glass shower, and a double vanity with top-tier finishes throughout. Prime location in a family-friendly, nature-surrounded community. Close proximity to all amenities. (Minutes away from Shoppers, Pizza Hut, Tim Hortons, McDonalad's etc.) (id:60365)
22 - 43969 Highway 3
Wainfleet, Ontario
Welcome to Ellsworth Acres Mobile Home Community in Wainfleet! This beautifully updated mobile home has been extensively renovated and is move-in ready. The spacious, modern kitchen boasts stainless steel appliances (stainless stove to be installed), stylish flooring, new drywall with vapor barrier, and sleek pot lighting. The open-concept kitchen, living, and dining area is bright and inviting, featuring large vinyl/thermal windows and a charming coffee bar. The home includes two bedrooms plus a generous office-perfect for hosting guests or working from home. The fully updated bathroom features a brand-new walk-in shower, ideal for those with mobility needs. Additional improvements include new PEX water lines, doors, trim, and a brand-new deck for outdoor enjoyment. With parking for two vehicles and a 10' x 10' storage shed, this move-in-ready home checks all the boxes. Monthly fees cover land lease, property taxes, garbage and snow removal, water, and septic services. Ideally situated just a short drive from Dunnville, Welland, and Smithville, this home offers the perfect blend of modern comfort and small-town charm. Note: some photos have been virtually staged. (id:60365)
8060 Beaverdams Road N
Niagara Falls, Ontario
Welcome to this lovely detached home, perfect for a growing family. Sitting on a large lot, this home offers plenty of space both inside and out.The main floor features hardwood floors throughout, an updated kitchen, and a bright, open layout that's great for family time or entertaining. The jacuzzi bathroom adds a touch of comfort and relaxation.Downstairs, you'll find a finished basement with a separate side entrance and two extra bedrooms-ideal for guests, teenagers, or a home office.Outside, enjoy your very own backyard retreat with an above-ground pool and a gazebo-perfect for summer fun. This home has everything your family needs-space, comfort, and a great yard to make lasting memories. (id:60365)
132 Coker Crescent
Guelph/eramosa, Ontario
Welcome to 132 Coker Crescent, Rockwood - Where Style Meets Comfort! This beautifully maintained 3+1 bedroom, 4 bathroom home offers a perfect blend of elegance, functionality, and modern finishes. Step inside to find sun-filled living spaces, hardwoord flooring, and a layout designed for everyday living and entertaining. The chef-inspired kitchen features quartz countertops, a large centre island, and premium stainless steel appliances, opening to a bright great room with a gas fireplace and walkout to a private deck - perfect for gatherings or quiet evenings outdoors. Upstairs, you'll find three spacious bedrooms and a flexible family room ideal for work or play. The primary suite impresses with a walk-in closet and spa-like ensuite, creating your own private escape. The finished walk-out basement expands your living space, with a cozy recreation room including a fireplace, fourth bedroom, full bath, and ample storage. This home is thoughtfully upgraded with hardwood floors throughout, smooth ceilings, pot lights, crown molding, main floor laundry, with access to double car garage. Plus with no sidewalk, you can park up to 6 vehicles with ease. Located just steps from the Eramosa River, and minutes to Rockwood Conservation Area, schools, and parks, this home offers the best of small-town charm with easy access to Guelph and major routes. This property is a must see for families looking for space, comfort, and a move-in ready home in one of Rockwood's most sought-after neighbourhoods. (id:60365)
38 Mill Street E
Perth East, Ontario
Country style property in a great rural town. Excellent Bungalow home in a desired area in the town of Milverton. This home is very spacious and open. 2+2 bedrooms all of which are great size with lots of closet storage. 2 large bathrooms with a cheater door to the master bedroom. The home has had several renovations over the last number of years. This home is on a huge 50 X 200-foot lot and is covered with perennial gardens and numerous mature shade trees. Built in 1989 this home is situated on the property to provide a massive backyard living space. The high ceilings give the basement bright natural light. The newer pellet stove provides comforting heat to enjoy the large rec room area. The outdoor grounds will provide many enjoyment options to make the backyard your own. Mature tree lined large backyard is one of the best in Milverton. An oversized garage will serve you well with multiple parking spots in the driveway. Centrally located between Stratford, Listowel and the KW Region, this home is ideal for commuters or those seeking the small-town charm. This excellent opportunity could be your forever home!! (id:60365)
66 Severino Circle
West Lincoln, Ontario
Beautifully upgraded 3-bedroom, 4-bathroom home in the family-friendly neighbourhood of Stepping Stones, with excellent schools, community centre, walking trails, and parks. This bright and spacious home features 9-foot California knockdown ceilings and a modern kitchen with upgraded full-height cabinets for a clean, polished finish. The kitchen opens to a private balcony - perfect for barbecuing or enjoying the treehouse-like view.The spacious primary suite offers a luxurious escape with a huge dressing room/walk-in closet complete with a window, and a spa-like ensuite with a glass shower. Convenient upstairs laundry adds to the thoughtful layout.The fully finished walkout basement features large windows, a 4-piece bathroom, and offers plenty of space for a media room, play area, or home gym.Enjoy the privacy of the backyard with tranquil views of mature trees. Lawn maintenance with irrigation system and snow removal are taken care of, allowing you more time to relax with friends and family enjoying the many festivals and events this area has to offer! Move-in ready and perfectly located, this home offers the best of community living with comfort and style. (id:60365)
63 Magdalena Street
Hamilton, Ontario
Welcome to 63 Magdalena St, a stunning 2021-built detached home in the highly desirable Stoney Creek Mountain community! Bright and spacious with a modern open-concept layout, featuring a stylish kitchen with stainless steel appliances and plenty of counter space. The large primary bedroom offers a private ensuite and walk-in closet, with generous additional bedrooms and main-floor laundry for convenience. Elegant double-door entry and double-wide driveway add curb appeal. The unfinished basement awaits your creativity. Immaculately maintained and move-in ready, close to parks, schools, shopping, and major highways. Truly an A+++ showstopper! (id:60365)
120 Kinross Street
Haldimand, Ontario
Pride of ownership shines in this beautifully maintained elevated bungalow! Step into the updated kitchen featuring ample cabinetry, a central island perfect for entertaining, and elegant granite countertops. The open-concept layout flows seamlessly into a bright and spacious living room, complete with gleaming hardwood floors. Enjoy three generously sized bedrooms, all with hardwood flooring, and a well-appointed 4-piece main bathroom. The lower level has a large family room with a cozy gas fireplace-ideal for relaxing or hosting game nights. There's also a versatile area perfect for hobbies or a play space, a fourth bedroom, and a dedicated laundry area. Outside, the private, fully fenced yard includes a patio area and storage shed, giving you a great space for outdoor enjoyment. This home is move-in ready and waiting for you to make it your own! Whether you're starting out or downsizing, this home has space, style, and comfort! (id:60365)
5 Oakdale Boulevard
West Lincoln, Ontario
Welcome to this beautiful home in Smithville's sought-after Brookside on the Twenty community. Built in 2014 by Phelps Homes, this Craftsman-style bungalow offers 1532 square feet of elegant one-floor living. Inside, 9' ceilings enhance the open-concept layout featuring engineered hardwood in the living and dining areas. The spacious kitchen includes a large island with seating and seamlessly flows into the living space. The primary suite impresses with a massive walk-in closet and a 3-piece ensuite with a walk-in glass shower. A main-floor laundry/mudroom adds convenience. Enjoy year-round comfort with a whole-home Generac generator. The private pie-shaped lot offers a lush backyard with ample grass space. Steps from the scenic South Creek Trail along Twenty Mile Creek, this home offers peaceful, low-maintenance living in a quiet, friendly neighbourhood. Complete with a double garage, this bungalow is ideal for downsizers or retirees seeking comfort, style, and serenity. (id:60365)

