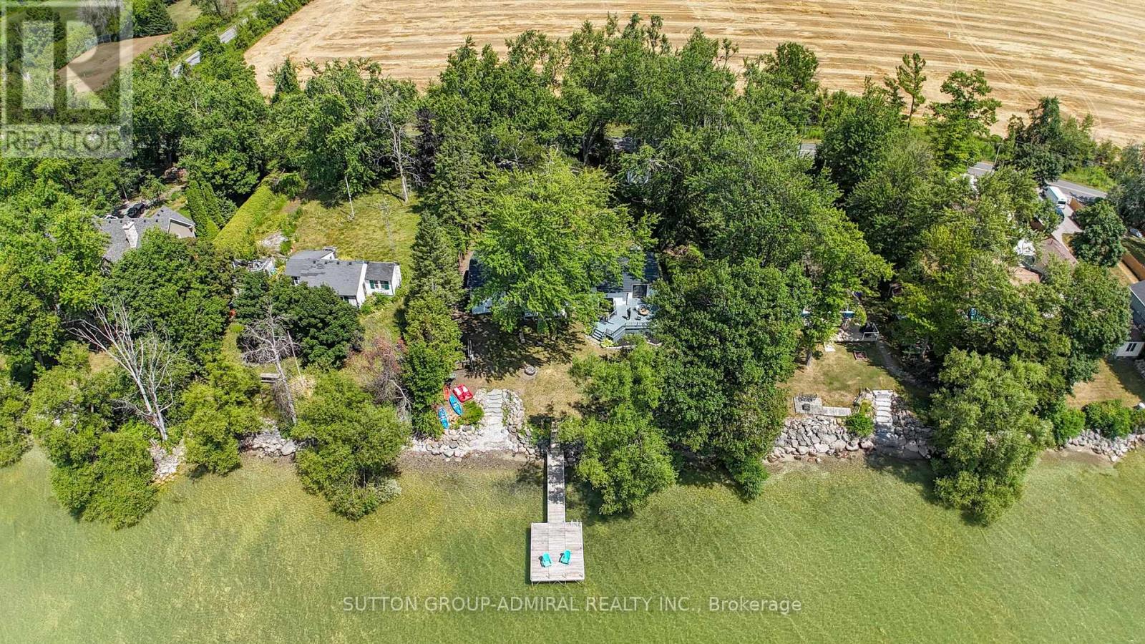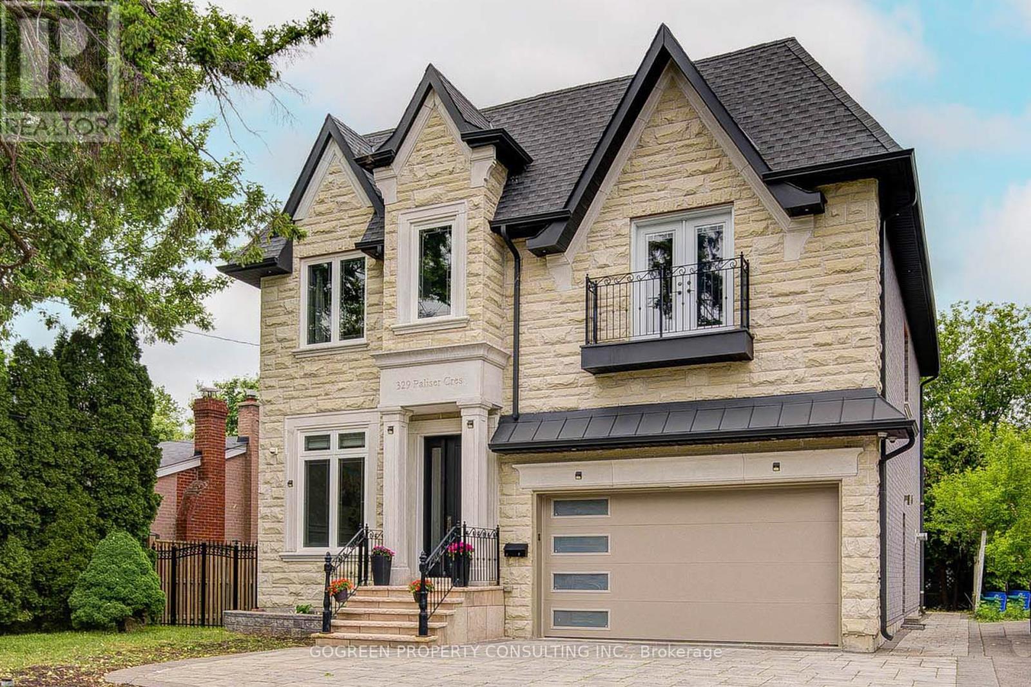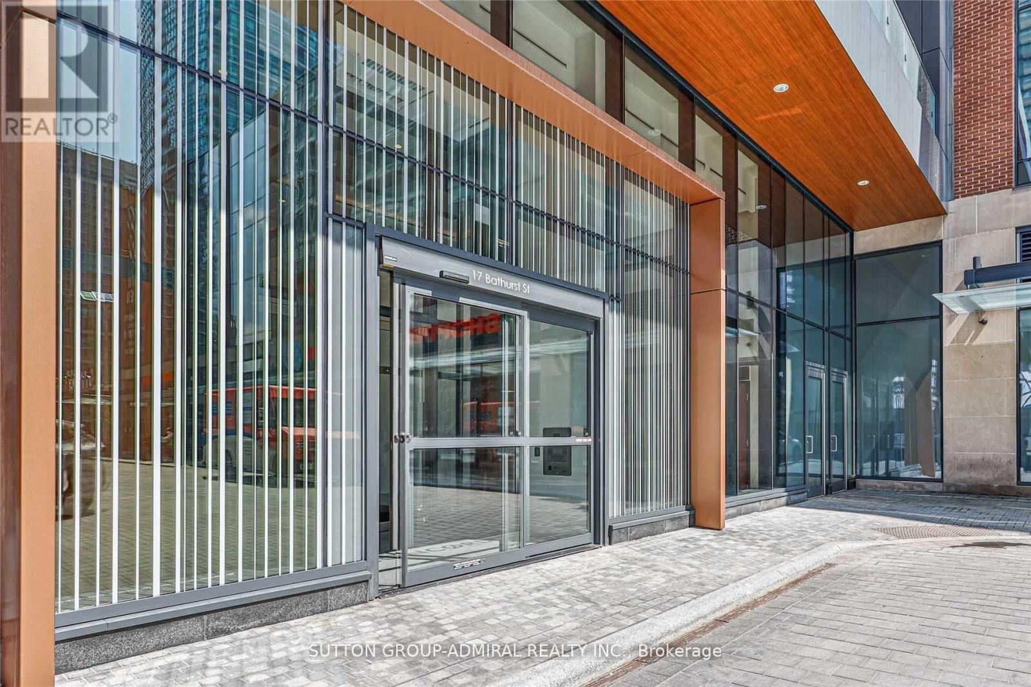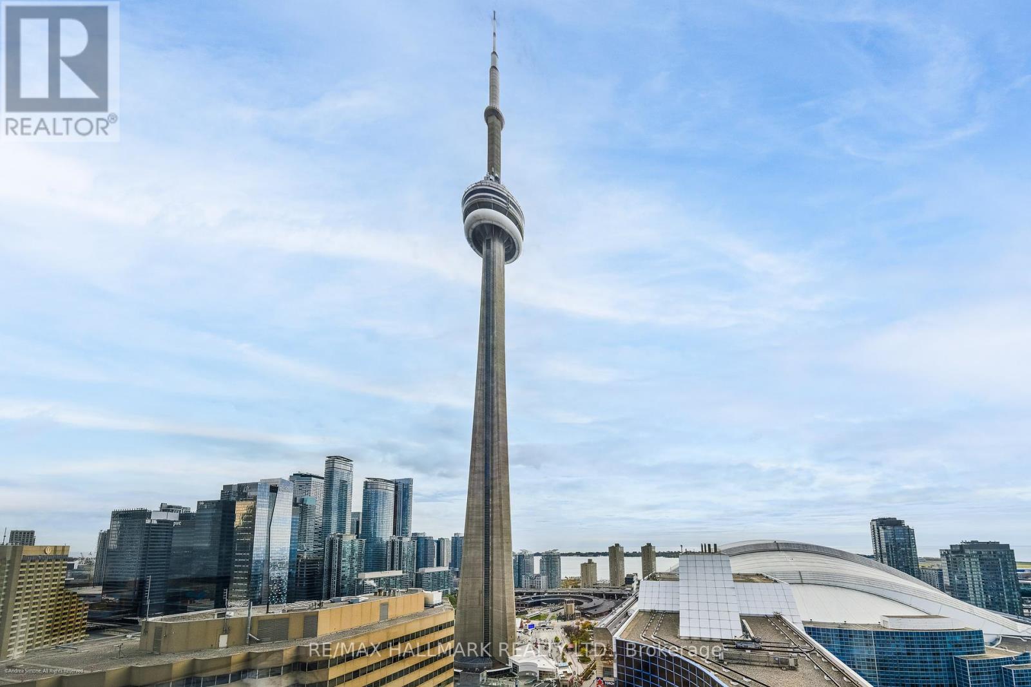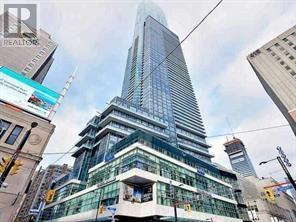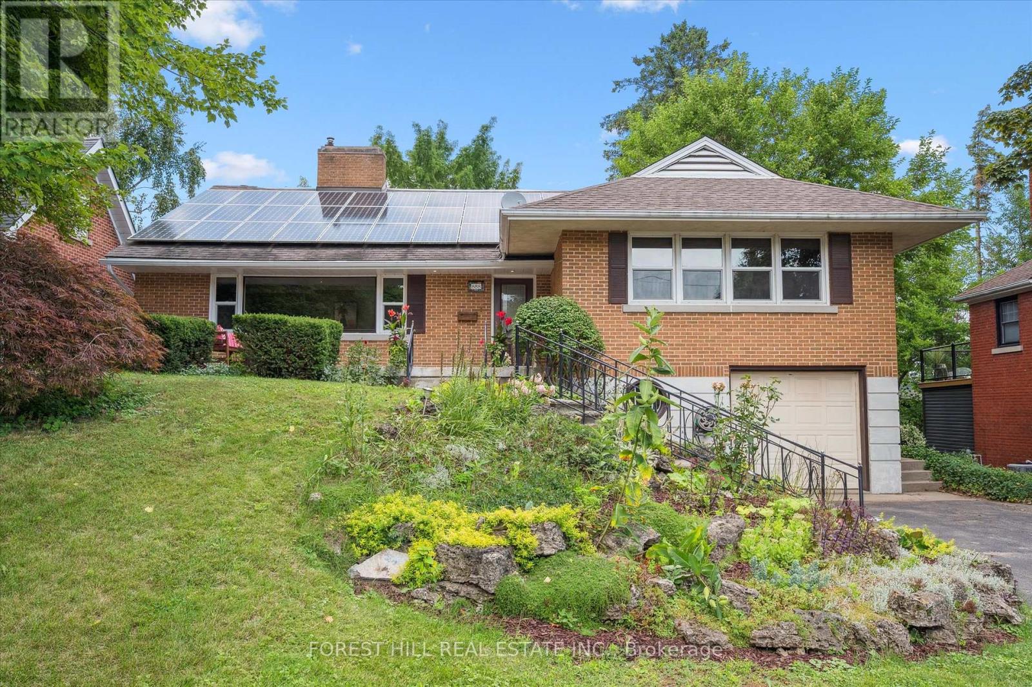2232 Lakeshore Drive
Ramara, Ontario
Enjoy 100 feet of prime, sandy, shallow-entry west facing waterfront on the shores of Lake Simcoe surrounded by majestic trees, offering exceptional privacy and serenity! Enjoy some of the most breathtaking panoramic views the lake has to offer. This beautifully upgraded "Beach-Style" home sits on a generous 100 x 200 ft lot and offers a bright, open-concept layout with 3 spacious bedrooms and 2 full bathrooms. The open concept kitchen flows seamlessly into a cozy family room and a sunken living room, all designed to capture stunning lake views from nearly every angle. Stay cool in the summer with central air conditioning, enjoy the convenience of main-level laundry, and take advantage of the large basement a perfect canvas for your personal vision. Step outside through two walkouts onto a sprawling 25' x 24' deck perfect for entertaining or simply soaking in the scenery. A fully renovated bunkie offers extra space for guests or a private retreat, adding to the home's versatility. With approximately 2,200 sq ft of total living space (including the bunkie), there's plenty of room for families to relax, entertain, and enjoy. The expansive dock is perfect for soaking up the sun, while also offering ample space for your water toys and boat lifts, while the calm, waist-deep shoreline makes wading into the lake a truly relaxing experience. For added convenience, a boat launch is just a few lots away. Marvel at the abundance of local wildlife and natural beauty, just 60 minutes from the GTA and 90 minutes to downtown Toronto. Whether as a full-time residence or luxury getaway, this property offers an extraordinary lifestyle. Opportunities like this are incredibly rare, dont miss your chance to make lakefront living your everyday reality. (id:60365)
120 Lake Woods Drive
Whitchurch-Stouffville, Ontario
Welcome to 120 Lake Woods Drive located in the prestigious Camelot Estates. The home is situated on over 6 acres of land, and includes a main residence as well as secondary quarters perfect for a nanny suite, multi generational living or even rental income. The main residence comes with a professionally upgraded and custom kitchen with top of the line appliances including built in units. In addition to the two car garages, a separate stand alone utility garage is affixed to the property offering more storage space and uses. Practice your chipping and putting at the backyard putting green while enjoying the tranquility of the property. The opportunities to make your dreams come true with this home are endless. (id:60365)
Lower - 1033 Wesley Street
Innisfil, Ontario
Spacious Lower Bungalow 2 bedroom suite with private entrance and ensuite laundry. Freshly Cleaned and ready for AAA tenants. You'll feel right at home once furniture is added - exceptionally bright and includes an electric fireplace for cozy evenings in. This conveniently also includes 2 tandem outdoor parking spots as needed. Located in Southern Alcona surrounded by mature family homes - parks, green space and walking distance to schools. Utilities (Water, Hydro, Gas ) Included (id:60365)
Upper - 83 Convoy Crescent
Vaughan, Ontario
Stunning 3 Bedroom, 3 Bathroom Home. This luxurious home combines style, comfort, and functionality, making it the perfect place to call home. Beautifully finished living space, this home offers a well-appointed layout, featuring 3 generous bedrooms. Situated in a family-friendly neighbourhood, you'll enjoy easy access to major highways, top-rated schools, shopping, dining, and entertainment. The property is just minutes away from the Vaughan Metropolitan Centre, Canada's Wonderland, and Vaughan Mills Mall.The private backyard is a perfect extension of the home, ideal for outdoor gatherings, gardening, or simply relaxing on the patio.This exquisite property is ready to welcome its next owners. Don't miss out on this exceptional opportunity to own a home in one of Vaughans most desirable communities! Pets not allowed. (id:60365)
329 Paliser Crescent S
Richmond Hill, Ontario
Luxury custom built home sitting at central Richmond Hill, Bayview and 16th. Finest craftsmanship. 4+1 bedrooms 6 baths . Open concept, 11' ceiling on Main, 9' on second. Hardwood thru. Gourmet Kitchen overlooking the backyard , Quartz counter-top, customized cabinetry , central island. wall panel. beautiful skylights above floating stairs. 2nd floor has 4 generous size bedrooms with 4 ensuites. Perfect layout. laundry room on 2nd floor. Finished walk-out Basement has nanny suite, wet bar, oakwood closet. No sidewalk long driveway can park 5 cars. Bayview Secondary school zone. RH Montessori. Perfect for a growth family. (id:60365)
Basement - 152 Simpson Road
Ajax, Ontario
Brand-new, recently renovated Legal 3 Bedroom basement apartment offered for Lease. The Basement unit features 3 full-size bedrooms withclosets, New Vinyl flooring, a New kitchen with a cooktop, high-end Bathroom finishes, and a separate laundry room. The Property is great forfamilies as it is situated in one of the most sought-after neighborhoods of Ajax, with a 5-minute drive from Ajax Waterfront Park. Close toHospital, Schools, and public transit - This won't last long. Please reach out for a viewing! (id:60365)
Upper - 21 Whitefish Street
Whitby, Ontario
Welcome to 21 Whitefish St (basement is not included) a spacious and beautifully upgraded home located in one of Whitby's most desirable and family-friendly neighbourhoods! This impressive detached residence boasts 5+1 generously sized bedrooms plus a versatile bonus bedroom on main floor , Conveniently located walking distance to top-rated schools, parks, shopping, and transit, this is the ideal home for families seeking comfort, space, and style in a prime Whitby location. Close to Hwy 412/407, GO Transit, and all amenities. Don't miss your chance to call this beautiful house your next home! (id:60365)
3001 - 38 Widmer Street
Toronto, Ontario
Welcome To Central By Concord, Located In The Heart Of The Entertainment District And Toronto's Tech Hub, This 2 Bed Unit Features Miele Appliances, Calacatta Kitchen Backsplash And Bathroom, Grohe Fixtures, Built In Closet Organizers And Heated Fully Decked Balcony. Central Offers 100% Ev Parking Spaces, 100% Wifi Connection Thru Out Common Areas Close To Toronto's Premium Restaurants, Tiff Festival, Queen Street Shopping, OCAD And U Of Toronto. Steps To Path And St Patrick Subway & Financial District. (id:60365)
615 - 17 Bathurst Street
Toronto, Ontario
Amazing 3 Bedroom, 2 Bath Corner Unit Steps Away From Harbour-front For Long Evening Walks To Catch The Sunset Or Enjoy Fine Dining At One Of The Many Local Restaurants, Ice Cream And Coffee Shops. The Island Airport And Ttc Are Within A Short Walking Distance. Enjoy Cooking And Entertaining With A Modern Open Concept Kitchen, Dining Room And Sun-Lit Living Room With Balcony. walk to Loblaws Flagship supermarket & Essential Retail stores - Shoppers Drug Mart, Joe Fresh, LCBO, Banks, 24 hour concierge, party room, pet spa, yoga, gym, indoor pool, mini golf, rooftop terrace, theatre, kids playroom, guest suite. (id:60365)
2712 - 300 Front Street W
Toronto, Ontario
Executive **Fully Furnished & Equipped Suite**, High Floor South West Corner Unit With A Quintessential Toronto View Of CN Tower, Roger's Centre & Downtown West. Very Central Location To Convention Centre, Financial & Entertainment Districts. 24 Hour Concierge, Well Equipped Gym, Outdoor Pool With Cabanas. Split Bedroom Layout, Good Sized Work From Home Den, Large Open Concept Kitchen, Dining, Living Space. Walk Everywhere From This Location ~ Restaurants, Bars, Ripley's Aquarium, Roger's Centre, Roy Thompson Hall, King Street Theatres, Scotiabank Arena, Eaton's Centre, Queen West Shopping, Harbourfront, Round House Park, David Pecaut Square Are All Conveniently Located To This Centre Ice Location. (id:60365)
5603 - 386 Yonge Street
Toronto, Ontario
Well functional and spacious condo unit in AURA with 2 bedrooms and 1 den, Unobstructed east view in theheart of Toronto, Steps to Eaton Center, TTC, TMU (former Ryerson), UofT, Vibrant Yonge St, Restaurants,Entertainment, 24 hours Security (id:60365)
688 Rockway Drive
Kitchener, Ontario
Welcome home to 688 Rockway Drive, where timeless charm meets a beautiful and peaceful setting. A landscaped front yard, flagstone walkway and patio lead you into the foyer of this brick 2500+sf, 3+ bedroom, 3-bath home bursting with character and craftsmanship. The impressive great room features a wood-burning fireplace with oak and marble detail, a large picture window, and plenty of space for both living and dining. The kitchen feels instantly inviting, with warm wood cabinetry and a bright dinette that walks out to a multi-tiered deck overlooking the yard backing directly onto Rockway Gardens. The main floor further hosts a spacious primary bedroom, a large main bathroom, a wood-panelled office that ties beautifully into the fireplace detail, and a versatile family room for flexible living. Carpet-free (except for the stairs) and featuring mostly hardwood floors throughout the main and upper levels, this home is filled with natural light from its many large windows. Upstairs, youll find two generous bedrooms, a full bath, extra closets, a large storage space running along the front of the home, and a handy laundry chute accessible from both levels. The finished lower level offers a walkout to a private patio and has been professionally designed as a 12 bedroom in-law suite. Additionally this level provides multiple storage rooms and a large utility room with a workshop area. A single-car garage provides inside access and an additional storage room off the garage. Updates include furnace (2021), A/C (2016), and many windows throughout while owned solar panels generate passive income for the homeowner. Set just up the street from Rockway Golf Courses clubhouse and framed by the beauty of Rockway Gardens, this home feels like an escape from the city yet close to all amenities and easy highway access. Lovingly maintained by the same owners for 35 years, this must see home presents an incredible opportunity in a truly special location. (id:60365)

