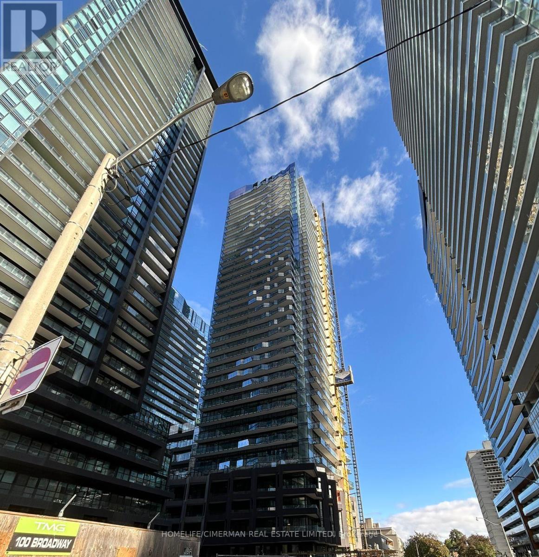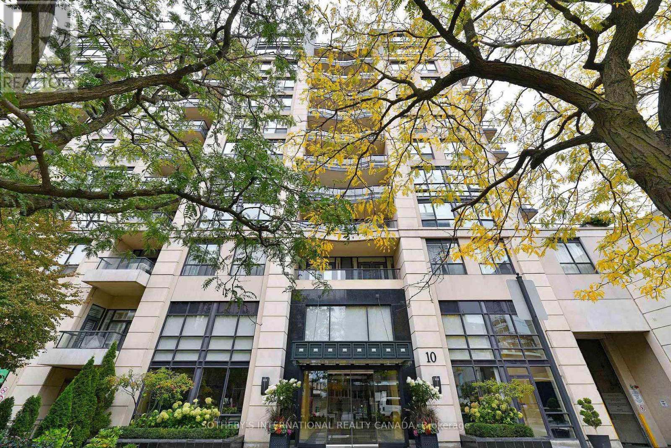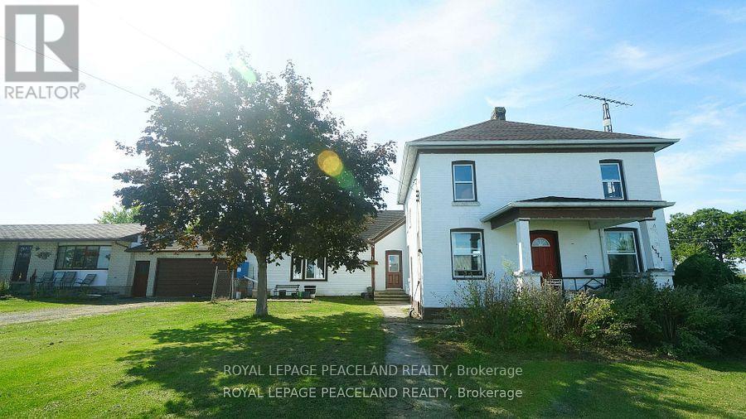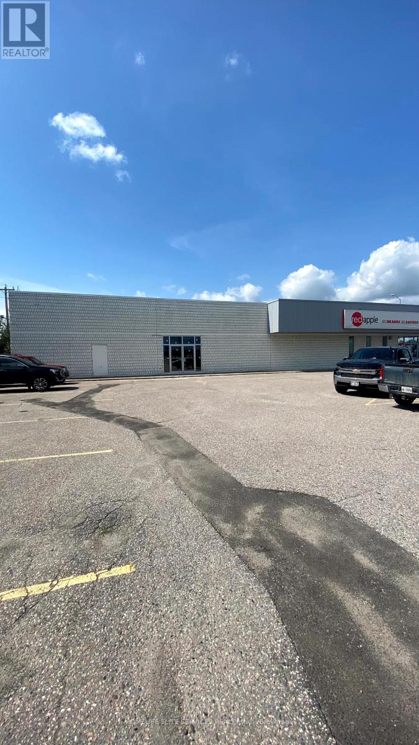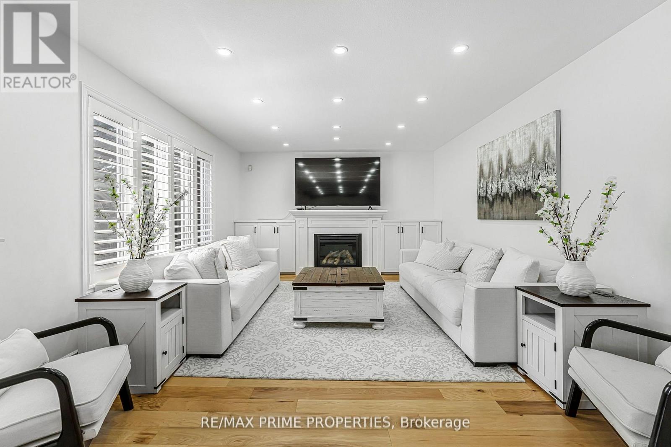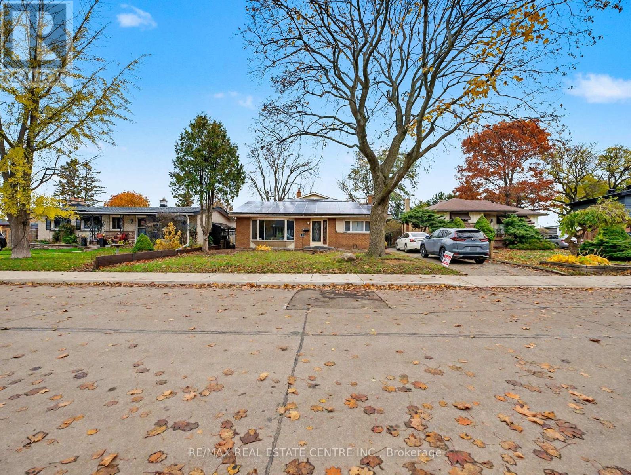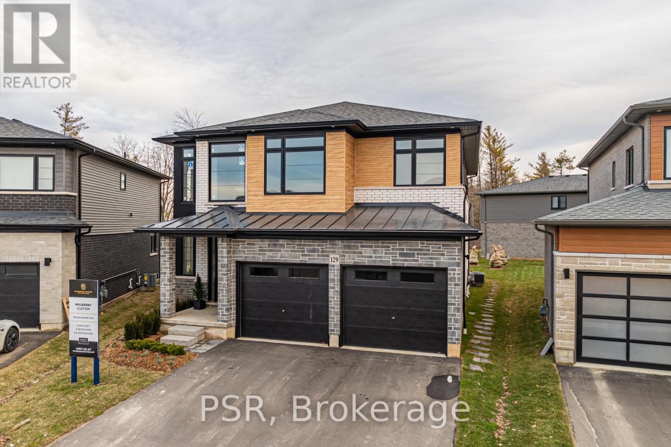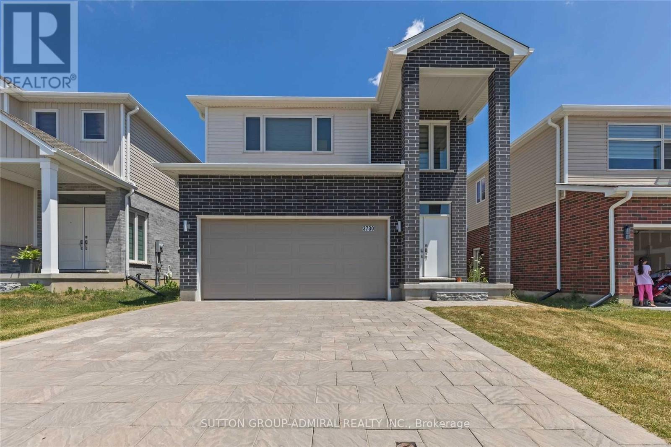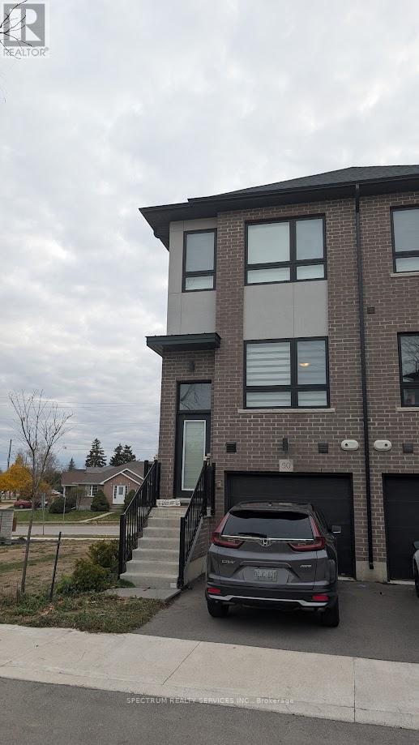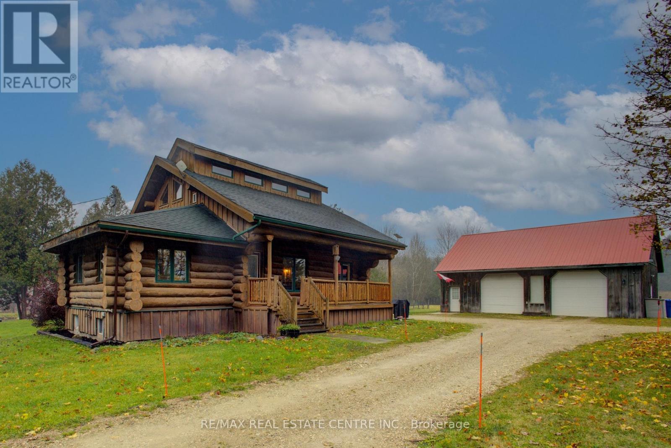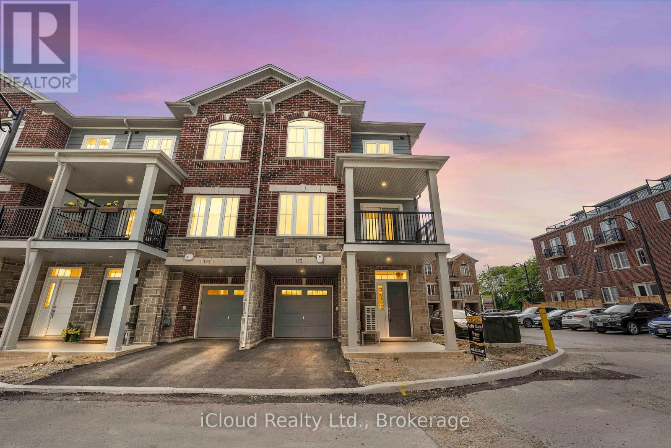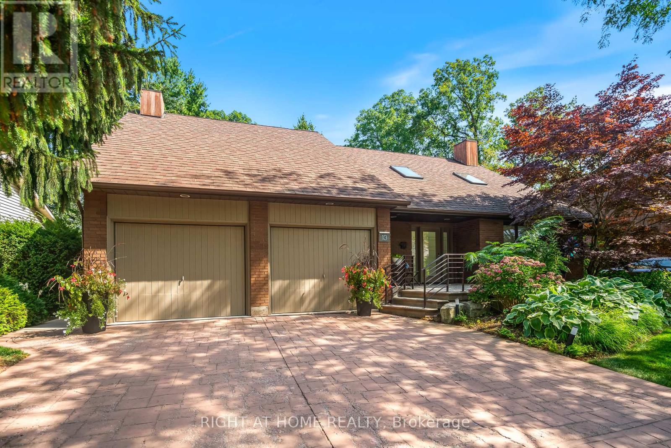718n - 120 Broadway Avenue
Toronto, Ontario
Luxury Never Lived In Unit In High Demand "Untitled" Building. This Bright Unit Features 1 Bedroom, Open Concept, Floor to Ceiling Windows, , Carpet Free and an Open Balcony. Includes 5 Appliances and Ensuite Laundry. The Developer Has Designed a building with AAA amenities. They include a Great Gym, Yoga Area, Basketball Court, Pools, Meditation Garden, Rooftop Terrace with BBQ's , Party room, Co-working space on Main Floor, 24-hour concierge and so MUCH MORE! This Prime location is steps from Eglinton Subway, the New Eglinton LRT, Shopping, Boutiques, World Class Restaurants, Cafes +++!! Minimum 1 Year Lease. Same Floor Locker Included. (id:60365)
327 - 10 Delisle Avenue
Toronto, Ontario
Welcome To A Dream Urban Rental! This Stunning Split 2-Bedroom, 2-Bathroom Plan Offers The Perfect Blend Of Style And Functionality. The Open Concept Kitchen Is A Chef's Delight, Featuring Sleek Granite Countertops And Integrated Appliances That Seamlessly Flow Into The Spacious Living Area. Whether You Are Hosting Dinner Parties Or Enjoying A Quiet Night In, The Adjacent Dining Room Enhances The Open, Airy Feel, Making Entertaining A Breeze. Step Outside To An Expansive Open Terrace, A Perfect Retreat For Lounging Or Entertaining Guests While Enjoying The Fresh Air And City Views. **Propane BBQ is allowed on Terrace**Residents Enjoy An Array Of First-Rate Amenities Including Full-Service 24-Hour Concierge, Media/Meeting And Party Rooms, Business Centre with Bldg WiFi, Exercise Room And An Outdoor Lounge Area With Courtyard. Access to 10 EV TPA Charging Stations Adjacent to Building. Use of 1 Parking Space Included. Situated In The Dynamic Yonge & St. Clair Corridor, Desirable For Its Proximity To Parks & Trails, Shopping, Subway, & Minutes To Yorkville/ Downtown*Heat/Hydro/Cable Extra. Small Pets Pls/Smoke Free Bldg. (id:60365)
4777 Bowen Road
Fort Erie, Ontario
Beautiful Bungalow Features An Open-Concept Living Room And Kitchen. The Oversized Backyard Is Perfect for Family Gatherings or Enjoying. Tons of Natural Light. Spacious Bedroom, Located 10 Minutes More From Crystal Beach and Costco, Steps To Park Conservations, Shopping, Golf Club And More! No Smoking and No Pets. Furniture is Included In the Lease Price, Utilities Included. (id:60365)
210 Front Drive
West Nipissing, Ontario
9900 SQ FT APX COMMERCIAL, RETAIL, OFFICE, WAREHOUSE, WHOLESALE SPACE RIGHT ON TRANSCANADA HIGHWAY 17 IN TOWN OF STURGEON FALLS ONTARIO AVAILABLE MARCH 1, 2020 (id:60365)
52 Clare Avenue
Welland, Ontario
Beautiful home located in desirable and quiet Welland neighbourhood, close to schools, parks, and amenities-- this is the perfect place to call home! For the growing family or multi-generational living, this detach home has 4+1 bedrooms and 4 baths that is move in ready and fully upgraded. Gorgeous engineered hardwood floors through out, fresh paint and sleek pot lights makes this home easy to fall in love with. The heart of the home is the stunning kitchen, boasting quartz countertops and brand-new appliances perfect for both everyday living and entertaining. Walk through pantry holds a lot of storage and is great as a coffee nook. The serene and calming backyard space is one that you can enjoy with your family in the summer months. Finished basement has room to expand by easily finishing up the current storage room to create another bedroom/office in the basement to make it a 2 bedroom basement. All bedrooms are great sizes and have spacious walk in closets with the primary bedroom boasting two great walk in closets. Pot lights illuminate the exterior, creating a warm and inviting welcome home. Just minutes from top-rated schools: Fitch Street Public, ÉÉ Nouvel Horizon (French Immersion), high schools and nearby Niagara College. Close to the scenic Welland Recreational Waterways hub for kayaking, cycling and walking on the popular Greater Niagara Circle Route. Easy access to Welland Community Centre, International Flatwater Centre, YMCA, and Youngs Sportsplex perfect for sports, fitness and leisure. Enjoy seasonal farmers markets, canal-side concerts, and vibrant community events. Easy commuting via Highway 406 to St.Catharines, Niagara Falls and beyond just 10-15 minutes away. Close to Seaway Mall, major grocers, shopping plazas, restaurants, and healthcare. (id:60365)
Ground Floor - 19 Verona Place
Hamilton, Ontario
Spacious lower ground floor unit available for lease at 19 Verona Place, Hamilton. This bright and well-maintained 2-bedroom apartment features high ceilings, a large living room, dining area, full kitchen, washroom, and ensuite laundry. Enjoy a walkout with a beautiful backyard view and one parking space included. Located in a quiet, family-friendly neighborhood, the home is close to shopping malls, parks, good schools, and Mohawk College. Transit and major amenities are just minutes away. Ideal for small families or professionals seeking a comfortable and convenient place to call home. (id:60365)
129 Daugaard Avenue
Brant, Ontario
Welcome to 129 Daugaard Ave in the heart of Paris, ON - recently named "Canada's Prettiest Little Town." This brand new Losani Home offers over 3,000 sq ft of stylish, turn-key living with thoughtful upgrades throughout. The main floor features 9 ft smooth ceilings, hardwood flooring, pot lights, and an open-concept design perfect for entertaining. The gourmet kitchen showcases quartz counters, a waterfall island, extended cabinetry, designer hardware, and upgraded backsplash, flowing into the dining area and great room with a sleek linear gas fireplace and custom built-ins. Upstairs, generous bedrooms include a primary retreat with spa-inspired ensuite featuring frameless glass shower, quartz counters, and upgraded tile. A full-height basement with rough-ins provides future potential. Minutes to schools, trails, the Grand River, and downtown shops, this home is ideal for anyone looking to settle in a vibrant community with small-town charm and modern convenience. (id:60365)
3730 Somerston Crescent
London South, Ontario
Beautiful detached home in sought after south London. Double door entrance, 4 bedrooms, 2.5 bathrooms that feature granite countertops. High ceilings throughout main floor. Basement has a separate side entrance. Close to highways 401, 402, schools, Westwood Centre, and more. (id:60365)
50 - 720 Grey Street
Brantford, Ontario
Beautifully designed 3-bedroom end-unit townhome located in one of Brantford's most sought-after neighborhoods! Offering the feel of a semi-detached, this home features three levels of thoughtfully planned living space. The main floor includes a spacious bedroom and a full bathroom, perfect for guests or extended family. The second level showcases a bright living room, modern kitchen with a breakfast bar, and a dedicated dining area. The top floor offers two sizable bedrooms, two full bathrooms, and convenient laundry on the same level. Enjoy brand new stainless steel appliances, quarts countertops, three bathrooms in total, plenty of natural light through large windows, and a walkout balcony with sleek metal railing. Photos prior to tenancy. (id:60365)
312302 6 Highway
West Grey, Ontario
Tired of city living? Looking for a tranquil setting with a unique home? This could be the perfect home for you! This Scandinavian style log home is situated well away from the road for privacy on a beautiful, 11 acre lot with 360 degree scenic views. The home features a grand, open concept style with high vaulted ceilings, a skylight and upper windows providing lots of natural light, huge wood beams and walls, a spacious main floor layout with tiled flooring, a modern kitchen with island and Stainless appliances, and a full 4 piece bathroom. The second level is a huge loft with the Primary Bedroom and ensuite, and plenty of space for the workout and office area too! The basement has 3 additional bedrooms, a generous storage room, utility room, and a REC room. The home has hydronic in-floor heating for your comfort. For the car enthusiast or handyman, outside, there is a 30 X 40 insulated & heated shop/garage with double 10Ft Doors (interior has been divided into a 680s.f. heated workshop which can hold 3 cars and a 420s.f. single car garage with a TESLA charger). The property has lots of mature trees, two spring fed ponds with a small dock to relax on in the evening, and space for your canoe or paddleboat. The setting is perfect for evening hangouts around the firepit or on the porch. There is a 5 acre fenced pasture in front - raise your own livestock or ride your ATV here, another 3 acres at the north end, a small shed and a barn with water and 2 paddocks in addition to the 2 paddocks behind the garage area. There are many possibilities with enough land to have your own hobby farm, grow your own crops and raise your own chickens and eggs if that lifestyle appeals to you. Location is conveniently just north of Mount Forest and is just off Hwy 6 but below the grade of the highway for complete privacy! This home has everything you could want - it has to been seen to really appreciate all it has to offer. Come visit and see for yourself!! (id:60365)
133 - 677 Park Road N
Brantford, Ontario
This modern corner lot home, never lived in boasts of a sleek and sophisticated living. This home offers the perfect blend of contemporary design, open plan, functional living. Open concept with large windows and open patio (terrace). Plenty of natural light, high end finishes, kitchen package, S/S appliances (new), upgraded floor and doors. Minutes from Lyndan Mall (park), new power centre, urban living at it's finest (close to schools and amenities), hwy 403. (id:60365)
13 Oak Drive
Niagara-On-The-Lake, Ontario
Striking 2-storey contemporary meets traditional. So spacious, so light, so airy. Welcome to this renovated dream home in the heart of Niagara-on-the-Lake, surrounded by beautiful gardens, a tranquil retreat with backyard pathways, koi pond, and covered porch to relax and unwind. Walking into the home, you will notice the open feeling from the vaulted ceilings and windows. The home has been fully painted with neutral tones. To the right is a beautiful stone gas fireplace in the front living room, which leads to the spacious kitchen with Cambria stone countertops, island for 4, premium appliances including Wolf gas range, and open to a large dining space with views to the back gardens. On this floor you will also find a family room with built-ins and walk out, a 2nd gas fireplace, and 2 pc guest bathroom. The upper level has 3 generous bedrooms, 2 bathrooms (1 an ensuite), large walk-in closet in the primary, and laundry room. Please see photo #2 for upgrades and features. Come view this gem in Niagara-on-the-Lake today where you are just minutes from the theatre, restaurants, shops, and more! (id:60365)

