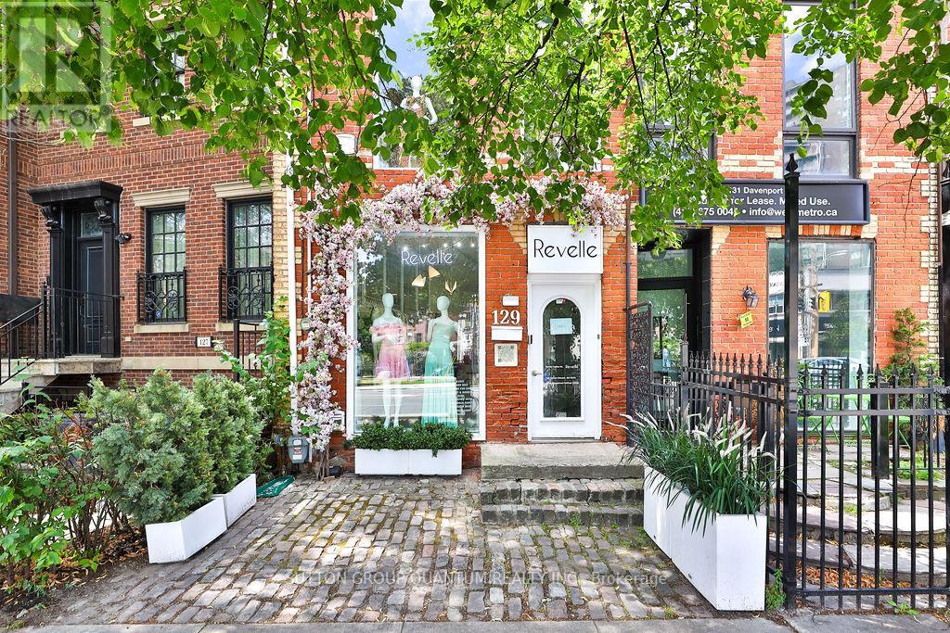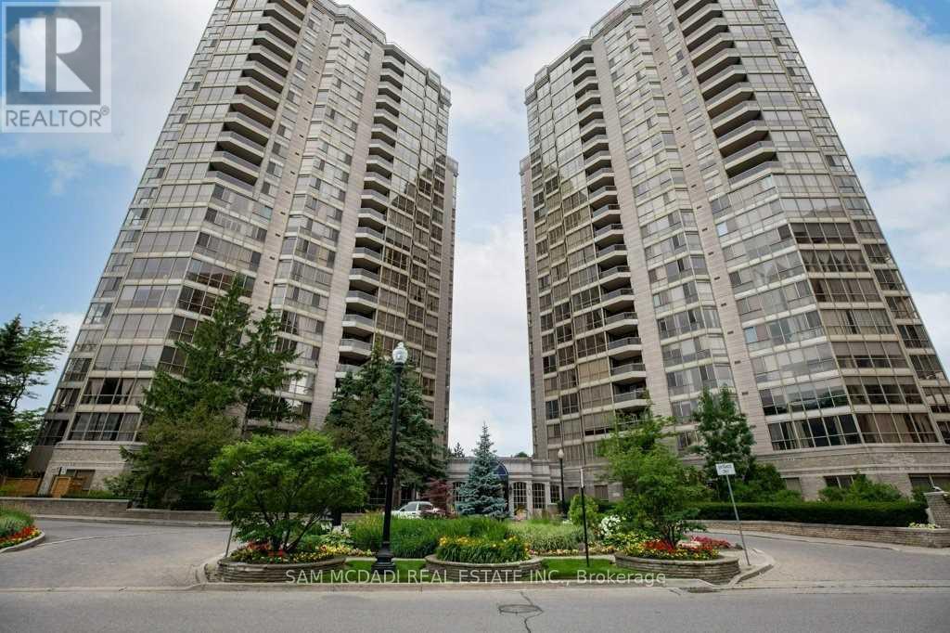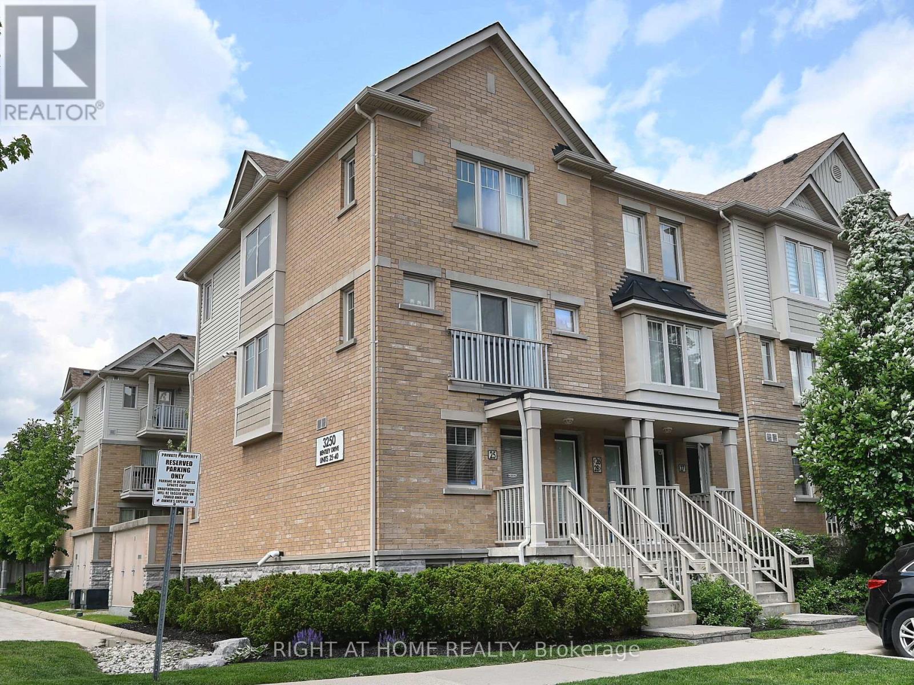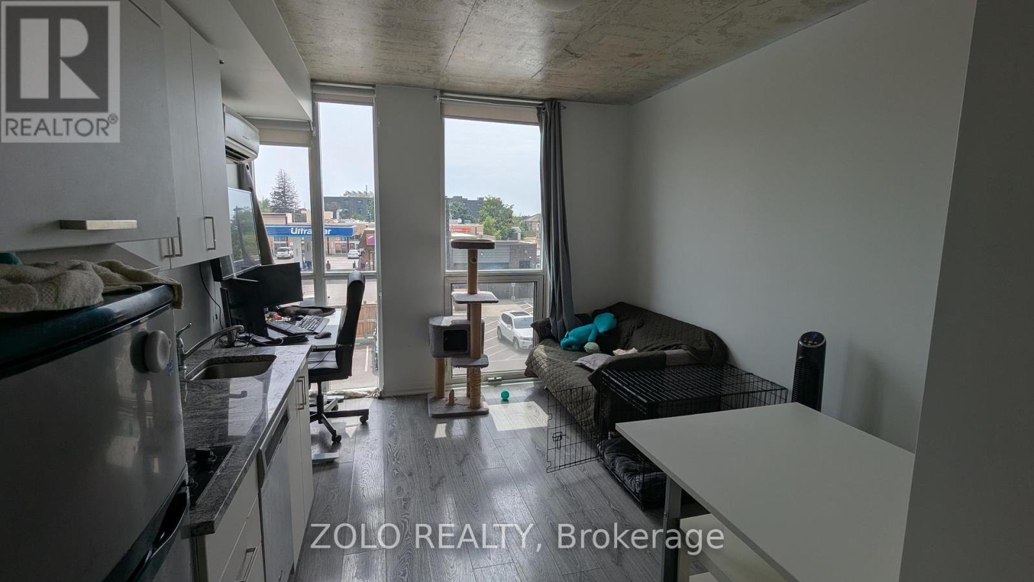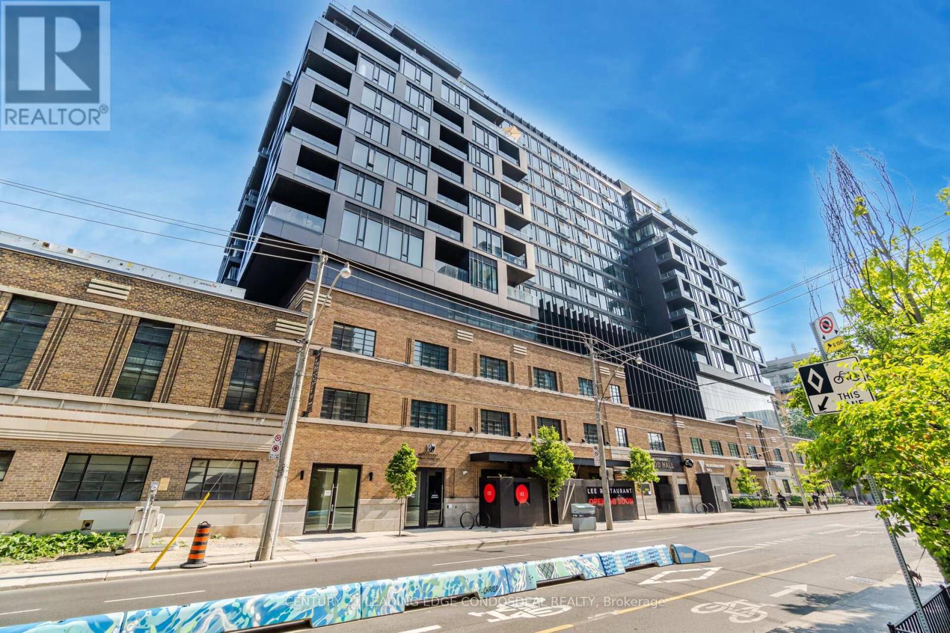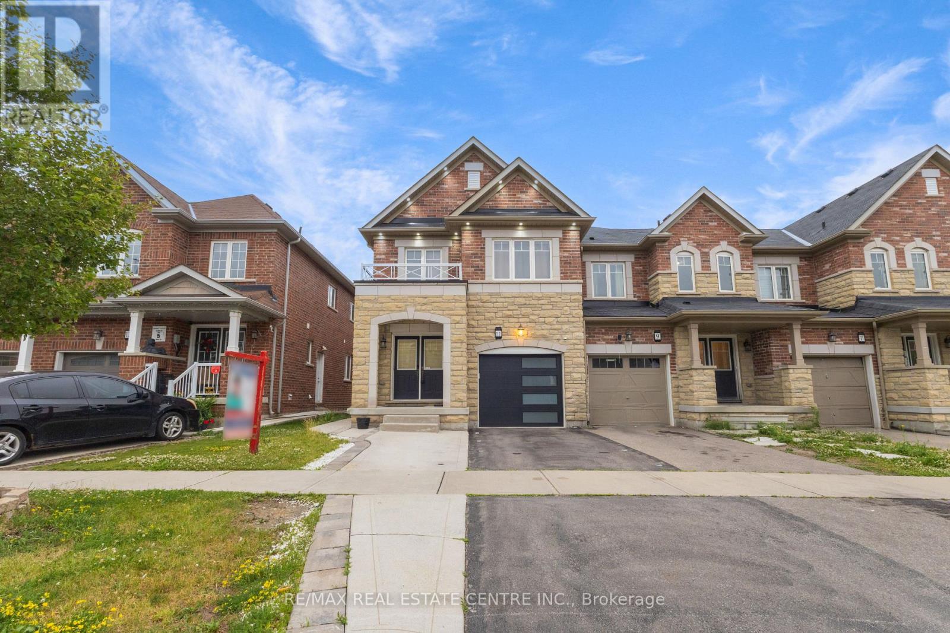129 Davenport Road
Toronto, Ontario
Welcome to 129 Davenport Road an Iconic Address in the Heart of Torontos Prestigious Yorkville community. Flexible zoning allow many possible uses. Lease includes all utilities and taxes.Two story commercial property with street front exposure.Two washrooms on the main floor, laminate flooring throughout.Second floor has a two pieces washroom, kitchenette, laminate flooring, and floor to ceiling windows, and a roof top patio. crawl space basement is included in the lease and can be used as a storage. Third floor not include in the price and can be negotiated. Tenant can renovate to suit business needs. This property located where sophistication meets charm, nestled in Torontos most desirable neighbourhoods. This highly visible and accessible address offers unparalleled proximity to luxury boutiques, renowned restaurants, cultural landmarks, and financial institutions. Surrounded by multi-million-dollar developments and upscale real estate, the area boasts a dynamic blend of old-world architecture and modern urban living. Within walking distance, you'll find the flagship stores of Bloor Streets Mink Mile, the Four Seasons Hotel, University of Toronto, and the Royal Ontario Museum. This corridor is a hub for art galleries, high-end salons, law firms, medical practices, and creative agencies.The neighbourhood attracts affluent professionals, international visitors, and local residents seeking prestige, walkability, and lifestyle convenience. Transit is a breeze, with easy access to Rosedale and Bay subway stations, major TTC routes, and quick connections to the financial core.Whether youre establishing a flagship location, launching a luxury retail or service-based business, this location offers unbeatable visibility, foot traffic, and long-term value in one of Torontos most affluent corridors. (id:60365)
N1107 - 7 Golden Lion Heights
Toronto, Ontario
Located in the heart of North York, this bright and spacious M2M condo offers 9-foot ceilings and a modern, open-concept layout. Just steps from Yonge Street and Finch Subway Station, residents can enjoy convenient access to groceries, restaurants, and shops, making it a perfect choice for comfortable living and easy commuting. (id:60365)
2 - 125 Kendal Ave Avenue
Toronto, Ontario
Prestigious Annex Brand New 3-Bedroom, 2-Bathroom Executive Suite in Prime Location! Be the first to live in this sun-filled and spacious designer residence thoughtfully laid out over the main and second floors of a beautifully renovated home in the heart of Torontos vibrant Annex. This upscale unit features soaring ceilings, stylish wide-plank floors, pot lights throughout, and a sleek open-concept kitchen with quartz countertops and brand-new stainless steel appliances. The spacious primary bedroom includes a walk-in closet and elegant ensuite with a rainfall shower and backlit mirror. Additional highlights include a chic second bathroom, in-suite laundry, private climate control via high-efficiency heat pump, and internet included. Located just a 5-minute walk to the subway and steps from Bloors best shops, cafés, and restaurants. Sub-metered utilities, street parking available. Smoke-free, professionally managed, and ideal for families or professionals seeking sophisticated city living. (id:60365)
1411 - 55 Kingsbridge Garden Circle
Mississauga, Ontario
Charming Pied-A-Terre in Central Mississauga at "The Mansion" Condos. This corner unit features 2 bedrooms, 2 bathrooms, and a balcony with stunning views. The sunlit open concept living and dining area boasts floor-to-ceiling windows and access to a picturesque balcony. A beautiful kitchen boasts stainless steel appliances, granite countertops and a breakfast area for the family to enjoy meals and intimate moments together. The spacious primary bedroom includes a 5 piece ensuite, walk -in closet and expansive windows, allowing an array of natural light to filter in. Down the hall is another generously sized bedroom with a closet and large windows to enjoy the scenic views of Mississauga. Completing the living space is an additional 4 piece bathroom and a laundry room. Additionally, enjoy the fantastic amenities the building has to offer such as: an indoor pool, a spa, BBQ area, party room, guest suites , billiards, fitness room and tennis court and wifi (internet) covered in the maintenance fees. Discover the convenience and comfort this building has to offer! Conveniently located close to restaurants, shops, a short commute to Sheridan College, Square One Shopping Center, Celebration Square, grocery stores, parks, City Centre Transit Terminal & more! (id:60365)
101 - 123 Maurice Drive
Oakville, Ontario
Experience A Perfect Blend Of Luxury And Convenience At The Berkshire Residences, Steps From Lake Ontario And Downtown's Vibrant Dining And Shopping Scene. This Spacious 2-Bedroom, 2.5-Bathroom Suite Offers 1,296 Sq. Ft. Of Refined Interiors With 10' Coffered Ceilings, Engineered Hardwood Floors, And An Open-Concept Kitchen Featuring Custom Cabinetry, Porcelain Slab Countertops, An Island, And High-End Appliances. The Living Space Includes A Napoleon Electric Fireplace And Opens To A 235 Sq. Ft. Patio With A Bbq Gas Line. The Primary Bedroom Boasts A Spa-Like Ensuite With An Oversized Glass Shower. Additional Perks Include In-Suite Laundry, Smart Home Controls, And Keyless Entry. Enjoy Amenities Like A Rooftop Terrace With Lake Views, A Gym, And A Party Room. One Parking Spot And A Private Locker Are Included. Photos are Virtual Staging. (id:60365)
25 - 3250 Bentley Drive
Mississauga, Ontario
This bright and modern end-unit offers approximately 1200 sq. ft. of living space and features brand new stainless steel appliances, Quartz countertop, freshly painted and stunning hardwood flooring main level and laminate in lower level. The spacious and functional layout includes a combined living and dining area that opens to a private patio, perfect for summer relaxation. The primary bedroom features a 4-piece ensuite. A convenient lower-level laundry room adds practicality to this home. Located close to top-rated schools, parks, shopping centers, banks, and public transit. Walking distance to the new Ridgeway Plaza, with Chalo Freshco coming soon. (id:60365)
228 Bernard Avenue
Richmond Hill, Ontario
2 Bedroom apartment. Close To Schools. Top Range-Richmond Hill High School. Close To Yonge Street, Shops, Parks And Transit. Extras:Fridge, Stove, Washer & Dryer. Free Internet. 2 Parking Spots. Tenant To Pay 25% Of Utility Bills. A+++ Tenant. No Pets. No Smoking. All Offers To Accompany Credit Report, Letter Of Employment, References. Easy For Showing. 2 Hours Notice. (id:60365)
Upper - 266 Highfield Road
Toronto, Ontario
Stylishly Renovated 1-Bedroom Apartment with Ensuite Laundry & Laneway Parking in Prime East-End Location. Welcome to 1-bedroom living redefined in one of Toronto's most vibrant neighbourhoods! This beautifully renovated lower-level unit offers a perfect blend of comfort and convenience just steps from Gerrard & Greenwood. Property Highlights:Modern open-concept layout with high-quality finishes throughout. Contemporary kitchen featuring stainless steel appliances and ample storage. Bright and spacious bedroom with generous closet space. Updated 3-piece bathroom with sleek tile and fixtures. Private ensuite laundry for added convenience. Includes laneway parking a rare and highly sought-after feature on this street. Quiet, well-maintained property in a friendly residential area. Situated in the heart of the East End, you're walking distance to TTC, parks, cafés, Leslieville shops, and more. Ideal for professionals or couples looking to enjoy the best of city living in a welcoming community. Available immediately. Book your private viewing today! (id:60365)
237 - 1900 Simcoe Street N
Oshawa, Ontario
Fantastic Starter Home Or Investment Unit. Fully Furnished With Modern Interior. Ensuite Laundry. Walking Distance To University Of Ontario Institute Of Technology & Durham College. Unlimited High Speed Internet Included In Maintenance Fee. Conveniently Close To Costco, Public Transit, Hwy 407, Restaurants, Shopping And Parks. Pet Friendly Building. Each Floor Has Full-Size Hub W/ Full-Size Kitchen. Building also has Multi-Purpose Meeting/Party Rooms, Gym, Concierge, Charging Station. (id:60365)
721 - 505 Richmond Street W
Toronto, Ontario
This one-of-a-kind 725 Sqft corner 1bedroom unit boasts a superlative floor plan with Expansive North-East Exposure, flooding the unit with Natural Light. Enjoy Soaring Ceilings, Modern Finishes, and a Contemporary Open Concept Kitchen with Premium Appliances. Immaculately Maintained. Includes 1 Parking & 1 Locker. What Makes Waterworks Truly Unique? A Masterful Blend of Heritage and Modern Design, Anchored by a European-Inspired Food Hall, full-sized YMCA, Susur Lee's eatery and St. Andrews Park with Off-Leash Dog Run. Bounded by Richmond to the north, Adelaide to the south, Brant to the east and Maud to the west, one block west of Spadina in the Heart of the Entertainment & Fashion District. A Rare Opportunity for spacious, elegant living in the City's Most Celebrated Community! (id:60365)
1109 - 345 Wheat Boom Drive
Oakville, Ontario
One bedroom + den unit with one washroom - 681 sqft interior + 54 sqft balcony. Stunning never before lived in, prime location off Dundas & Trafalgar! Unit features laminate flooring throughout, open concept living/dining room with walk-out to large balcony. Spacious kitchen w/ modern finishes throughout and tons of storage space, granite counters and stainless steel appliances. Large primary bedroom with laminate flooring and walk-in closet! Luxury on-site amenities, including fitness facilities and a stylish lounge, while exploring nearby parks, trails and shopping centres. Embrace the vibrant lifestyle of downtown! The generously sized bedroom serves as a private retreat, featuring ample closet space and expansive windows that fill the room with natural light. The adjacent den offers versatility as a home office, guest room, or additional living space - catering to your unique lifestyle preferences. (id:60365)
11 Hoover Road
Brampton, Ontario
Stunning - Better than a Semi, This Beautiful 4+1 Br End Unit Town Home is Fully Upgraded with Modern Design - $$$Thousands of Dollars spent on recent renovations. The property sits on a Premium Lot, 2055 Sq Ft Plus 600 Sq Feet Builder Finished Bsmt. Beautiful Stone Elevation, Covered Porch Leads to D/D Entry, Hallway with custom wainscotting, Combined Living & Dining room with window for natural light. The Oak staircase has upgraded iron spindles. Walk into a gorgeous two tone New Custom Kitchen (2023) with high end Stainless Steel Appliances - Gas Cooktop, D/D Fridge, B/I Dishwasher. Kitchen also has Quartz counter as well as matching backsplash of Quartz and a custom island. All appliances (2023) & some have WiFi feature. Family Room has the Ultra modern look with Decorative Media Wall W/Fire Place & Blue Tooth speaker. All 4 bedrooms are really spacious with double door closets. Upstairs Laundry Room is setup to enhance functionality & offers custom B/I closets for storage. Convenient Second Floor Laundry, Washer & Dryer (GE-2023 - High end).Master Bedroom has extra Custom closet with mirrored doors as well as Walk In Closet. Close To Go Station, , Kitchen With Gas Stove , Backsplash & High End Appliances- S/S Gas Stove, Fridge ,Dishwasher. Close To Hwy, School, Transit .The basement is upgraded to a rentable basement with 1 Bedroom & (space for a den/bedroom - unfinished), 2nd Kitchen with Stainless steel appliances and a full bathroom, New Laminate Flooring & Separate Entrance. Rough In Central Vacuum, Custom Huge Deck 17 X 17 feet. with Gazebo, Maintenance free backyard (id:60365)

