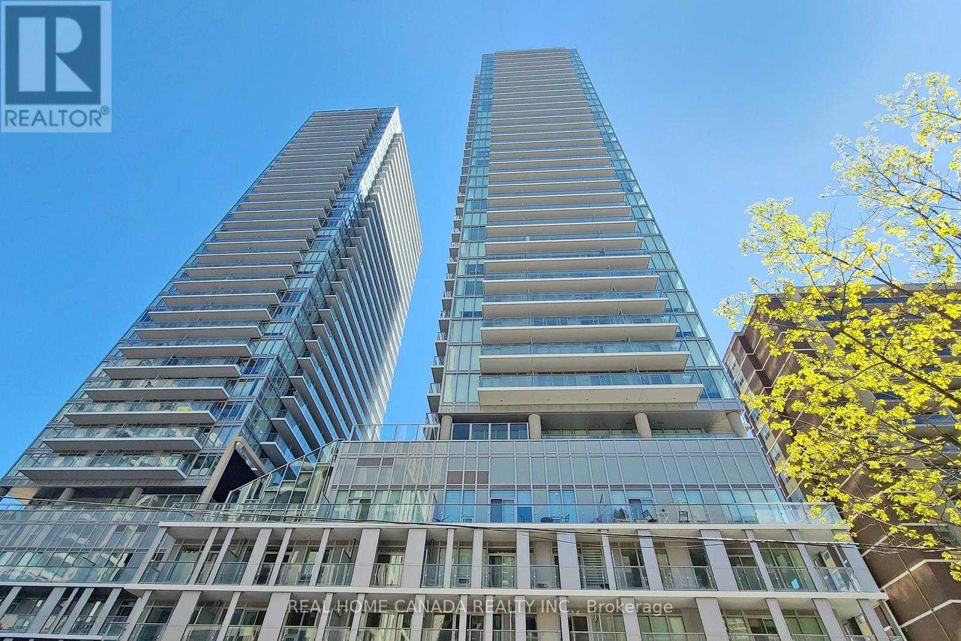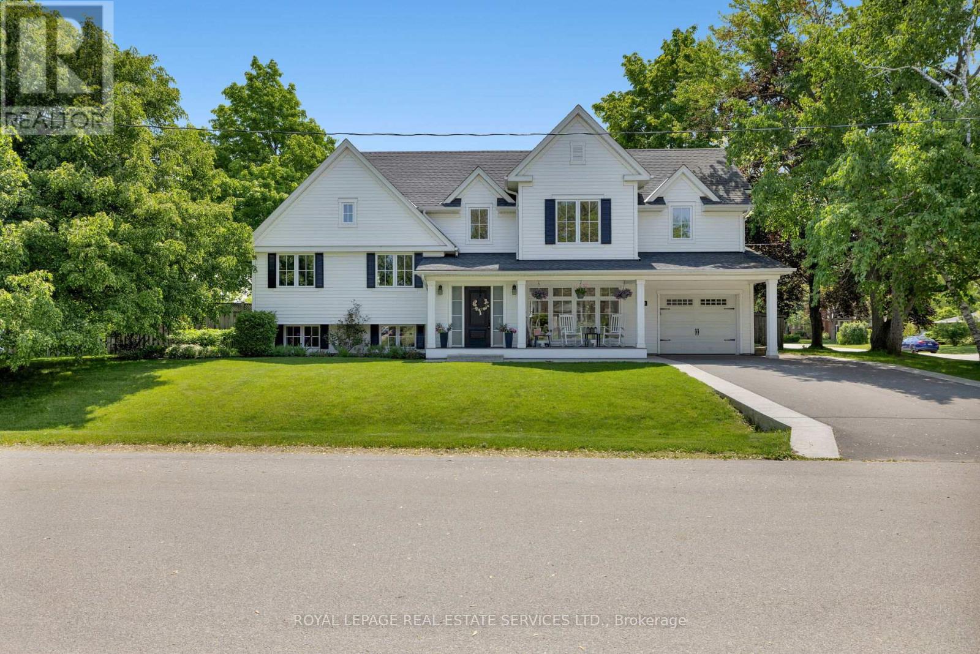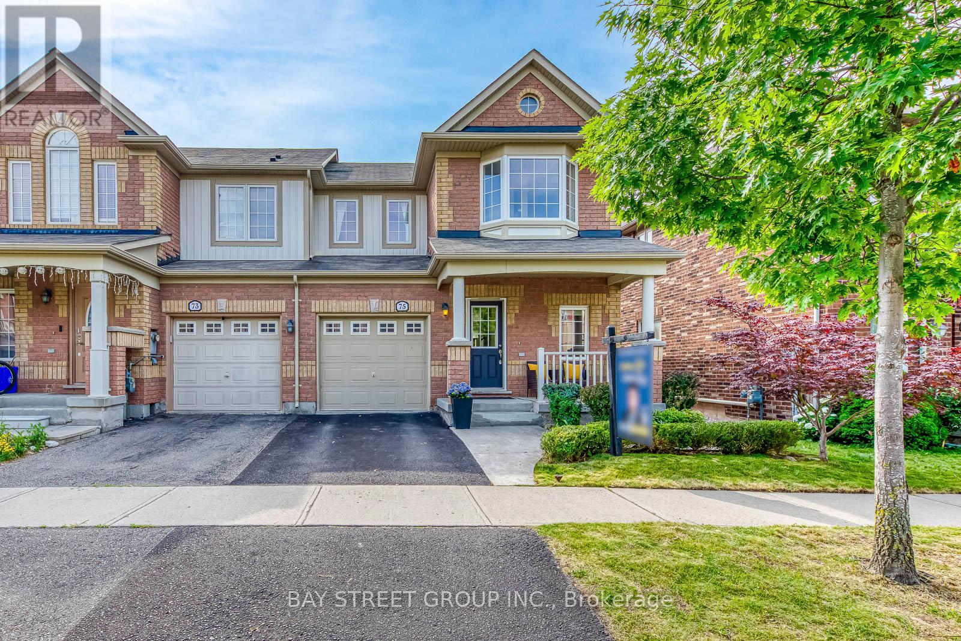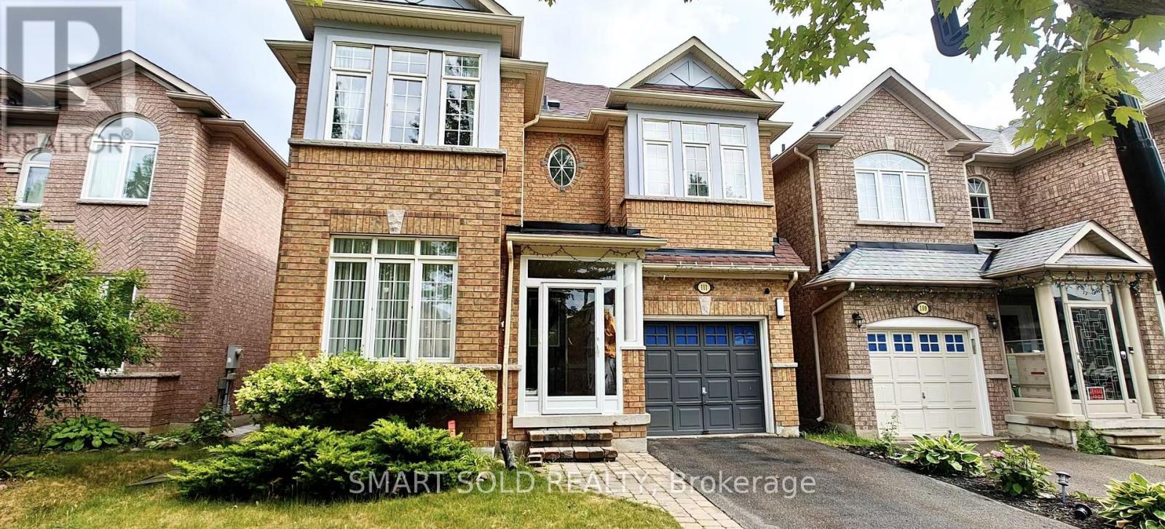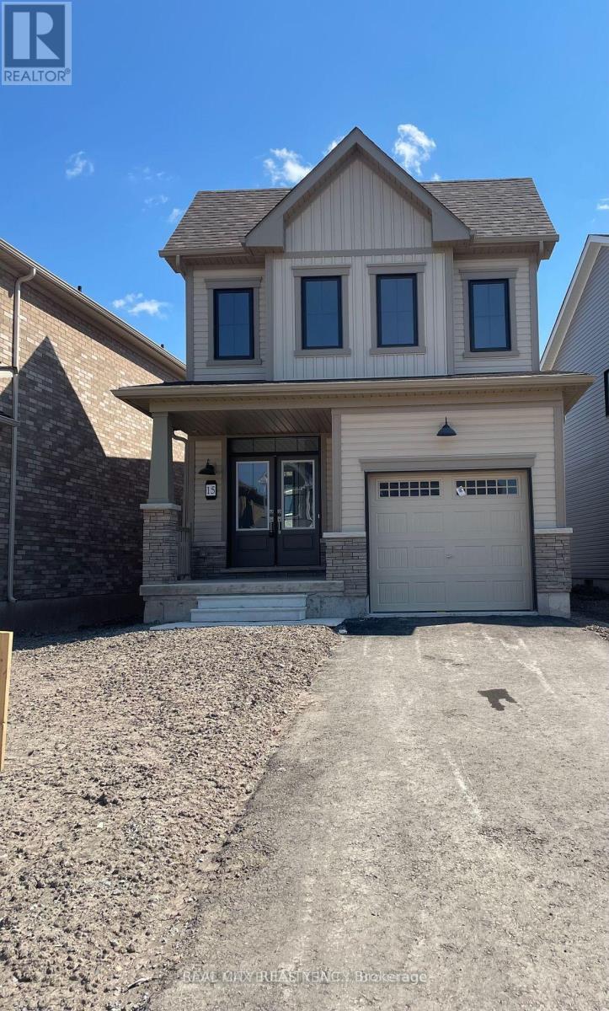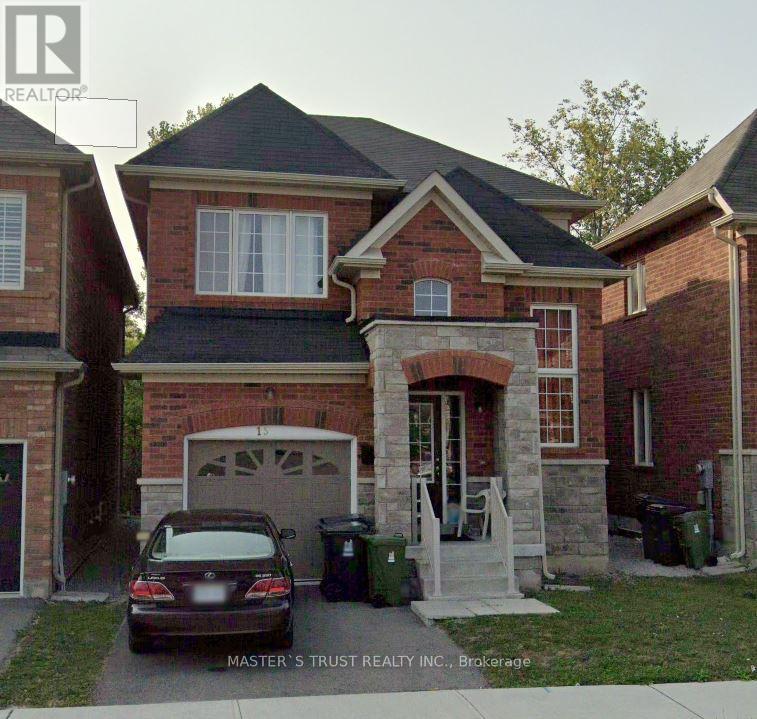87 Moorehouse Drive
Toronto, Ontario
Costain-built single family home in mature neighbourhood. Walk to TTC, parks. Close to Scarborough Town Centre/Markville Mall/ Pacific Mall. Families will appreciate access to excellent elementary schools: Milliken PS, Port Royal PS, St. René CS. In the catch-area of world acclaimed Mary Ward CSS and other secondary schools. Renovations post-COVID include kitchen cabinetry w/quartz countertops, bathroom vanities, bathtub tiles, new furnace, 2nd floor broadloom, new closet doors, closet organizer, new gutters, new garage doors w/remote opener and paint inside/outside. Landscaped yard with approx 1500 SF of paving stone including a front walk-up and porch, a driveway, a front to back walkway, and a patio featuring a natural gas fire pit, stone bench and post lighting. Side door for potential separate entrance; 3 total parking spots; semi-finished basement with fireplace, recreation room, storage room, Central Vacuum (Rough-in, no accessories). *** This is a well maintained house with most renovations done while occupied... hence move-in condition. *** (id:60365)
3 Glendower Circuit
Toronto, Ontario
This thoughtfully renovated detached back-split is perfect for any buyer, whether you're upsizing, downsizing, investing, or buying your first home. Ideally located with quick access to TTC transit and just minutes to Hwy 404 and 401, you're also close to Bridlewood Mall, Agincourt Mall, Fairview Mall, and a wide range of grocery stores and restaurants. Inside, the home has been updated with care and style, featuring flat ceilings, vinyl laminate plank flooring, modern trim, and pot lights galore throughout. The contemporary and functional kitchen offers solid surface countertops with a matching backsplash and brand-new stainless-steel appliances: a bottom freezer fridge, stove, and range hood. A brand new front-load washer and dryer are also included. The open-concept Great Room can be used as a living room, dining room, family room, or any combination to suit your lifestyle. Three well-sized bedrooms and a finished basement with a spacious recreation room and additional flexible-use room provide plenty of space for everyday living. Renovated stairs, steps, banister, and railing add to the fresh, modern feel. With a separate entrance to the basement, it offers the possibility of a private living space or rental suite. The deep, fully fenced backyard is perfect for summer BBQs, gardening, or relaxing under the sun. A built-in playset adds fun for the kids, and there's still room for entertaining or planning your dream outdoor oasis. Located near public and Catholic schools, including Highland Heights Jr. PS, Stephen Leacock CI, and Mary Ward CSS, to meet your children's schooling needs. Why buy a home only to spend time and money renovating? This one is already done, modern, functional, and move-in ready. What you see is truly what you get. (Note: Some photos may be virtually staged or enhanced.) (id:60365)
Th 1 - 93 Sloping Sky Mews
Toronto, Ontario
Welcome To This Rare-Find Luxury Condo Townhome! Discover A Bright 3-Bedroom + Den, 3-Bath Corner Unit Offering Over 2,201 Sq Ft In Vibrant Fort York, Steps From King West, Queen West, Liberty Village, The Lake, Trails, And Transit. Enjoy The Rare Convenience Of Street-Level Entry, Soaring 9+ Ft Ceilings, An Open Living/Dining Area With Stainless Steel Appliances On The Main Floor, A Powder Room For Guests, And Parking For Two Including Direct Private Access To Your Own Garage With Oversized Storage. Upstairs, Three Spacious Bedrooms Include A Primary Suite With Dual Walk-In Closets, An Office Nook, And A Private Balcony, While The Second Floor Opens To A Rooftop Private Garden, Perfect For Relaxing Or Entertaining. A Private Patio And Abundant Natural Light Make This Home Warm And Inviting, All Just Minutes To The Gardiner, DVP, Loblaws, Shoppers, And Top Dining And Entertainment Options. (id:60365)
2607 - 195 Redpath Avenue
Toronto, Ontario
Enjoy 4 years new Luxurious 0 Bed & 1 Bath Stunning South Exposure Unit (345Sq.Ft+49 Sq.Ft. Balcony) , Located At Yonge & Eglinton With Storage Locker, Sun Filled South View, Gorgeous Kitchen With Quartz Counter And Stainless Appliance, Laminate Floor throughout, Floor to ceiling windows. Walking Distance To New LRT & Subway, Restaurants, Shops, Parks & Schools. Luxury Amenities Include 24H Concierge, 2 Pools, Amphitheater, Party Rm, Basketball Court, Fitness Centre. (id:60365)
904 - 350 Rathburn Rd Road W
Mississauga, Ontario
Welcome to 350 Rathburn Rd W #904, a bright and spacious condo in the heart of Downtown Mississauga that comes with all-inclusive luxury amenities as well as building insurance, cable TV, Central AC, Heat, Hydro, 1 Parking and Water. Extra parking spot is available at reasonable cost of $70/monthly. This well-maintained unit features a functional layout with large windows, a modern kitchen with ample storage, comfortable living and dining space, and the convenience of in-suite laundry. The building offers a resort-style lifestyle with guest suites, service elevators, a library, party rooms (Madison & Tapestry), a multipurpose room, racquetball, basketball, squash courts, and even a tennis court. Located just steps from Square One Shopping Centre, Sheridan College, Living Arts Centre, Celebration Square, restaurants, and entertainment, with quick access to highways 403, 401, and the QEW, plus public transit, GO, and the future LRT line, this condo is perfectly situated for convenience and connectivity. Ideal for professionals, couples and small families. This home offers the perfect balance of comfort, lifestyle, and urban living in one of Mississauga's most desirable communities. (id:60365)
2088 Saxon Road
Oakville, Ontario
West Oakville Beckons! Nestled in a sought-after enclave surrounding Seabrook Park, this beautifully renovated (2019) 4-bedroom family home sits on a private, premium corner lot, offering both tranquillity and convenience. Just minutes from vibrant Bronte Village, Bronte Heritage Waterfront Park, and Bronte Harbour on Lake Ontario. Walk to South Oakville Shopping Plaza, close to Coronation Park, or reach the QEW Highway and Bronte GO Train Station in just 4 minutes. The charming, covered veranda welcomes you inside to a bright foyer with custom built-ins, and the open-concept main floor featuring a living room with hardwood floors, and an electric fireplace, and a stylish dining area with a walkout to the sun-drenched backyard. With style and functionality, the kitchen boasts white cabinetry, valance lighting, granite countertops, stainless steel appliances, and an oversized island with a breakfast bar. Upstairs, two sunlit bedrooms accompany a 4-piece bath with elegant crown mouldings and a soaker tub/shower, while the top-level primary retreat showcases a custom walk-in closet and a spa-like ensuite with an oversized glass-enclosed shower. The expansive lower level offers a family room, a private office, and an exterior door to the yard, plus the finished basement offers a recreation room with wide-plank laminate flooring creating even more living space. With unparalleled access to parks, waterfront trails, excellent schools, and effortless commuting, this turnkey West Oakville gem delivers the ultimate luxury lifestyledont miss this rare opportunity! (id:60365)
75 Finney Terrace
Milton, Ontario
Discover this meticulously maintained and tastefully updated end-unit townhome, perfectly positioned on a quiet, family-friendly street. This exceptional Hillsview End model offers approximately 1,510 square feet of thoughtfully designed living space, plus a professionally finished basement, making it ideal for families or those seeking a move-in-ready home. As an end-unit townhome, this property provides the feel and privacy of a semi-detached home, with additional natural light streaming through the extra windows. The south-facing backyard is a true highlight, offering abundant sunlight throughout the day, perfect for outdoor gatherings or relaxing on the custom-built deck. The main level features hardwood floors, elegant wainscoting, and a cozy fireplace, creating a warm and inviting atmosphere. The modern white kitchen is a chef's delight, complete with stainless steel appliances, a stylish backsplash, and ample counter space. Upstairs, you'll find a spacious primary bedroom with a walk-in closet and a private 3-piece en-suite. All bathrooms in this home feature windows, ensuring natural light and ventilation. The second-floor laundry room adds convenience to your daily routine. Professionally landscaped front yard completes this home's exterior charm. Located close to schools, parks, and amenities, this property combines style, comfort, and practicality in one perfect package. (id:60365)
310 - 51 Saddlecreek Drive
Markham, Ontario
Spacious corner unit offering over 1,040 sq.ft of interior living space, plus a finished balcony for added functionality. This two-bedroom, two-bathroom layout features a private primary suite with walk-in closet and ensuite bathroom. Large windows throughout bring in natural light, complementing the upgraded flooring and modern kitchen with stainless steel appliances. The building provides 24-hour concierge service, an exercise room, and a party room. Conveniently located near Yonge/Hwy 7 Transit hub, Highways 404 and 407, with public transit, shops, many fantastic dining options within walking distance. (id:60365)
111 Park Place Drive
Markham, Ontario
Welcome to this Bright and Beautiful 4+2 Bedroom Detached Home in Heart of Markham. North Facing with multi Parking Space. Well maintained Backyard. Open Concept Layout with Hardwood Flooring throughout. Spacious Upper Floor with ensuite Laundry. Finished Basement with Addition Rooms and Space for Guest and Family Entertainment. Close to Mount Joy Go Station, Main Street Markham, Top Rank School Zone, Supermarket, Restaurant, Park and Community Center. (id:60365)
3338 - 68 Corporate Drive
Toronto, Ontario
Experience elegance and convenience in this beautifully upgraded 860 sq.ft. condo at the luxurious Tridel Consilium II, offering stunning unobstructed west views!Freshly painted throughout, this carpet-free home features brand new high-quality laminate flooring and upgraded light fixtures for a modern touch. The inviting open-concept living and dining area is perfect for entertaining. The spacious primary bedroom boasts a 4-piece ensuite and walk-in closet, while the second bedroom offers a large closet and access to a second full bathroom with a walk-in shower. Expansive windows in every room fill the suite with natural light and showcase breathtaking views. All-inclusive maintenance fees cover utilities, ensuring stress-free living. Residents enjoy resort-style amenities: indoor and outdoor pools, gym, squash/racquet and tennis courts, bowling alley, games/rec room with pool table, and ample visitor parking. Located in a prime Scarborough location. Steps to Scarborough Town Centre, schools, TTC, the future subway station, Scarborough General Hospital, restaurants, and Highway 401.Just move in and enjoy! Includes: All appliances, all light fixtures, and 1 underground parking space. (id:60365)
15 Rudder Road
Welland, Ontario
Home is located in a classic neighborhood. Beautiful brand new never lived in 3 BR, 3 WT Detached Home. In the family-friendly Empire Canals Community, 9-foot ceiling on the main floor Entrance to inside from the garage. Primary bedroom with beautiful 3 pc ensuite washroom and large walk-in closet. Second and third bedrooms offer sliding closets and big windows. Convenient laundry on the upper floor. New Appliances and Ac will be installing soon. Minutes away from Hwy 406, Niagara Falls, Niagara College, Brock University, Shopping Centers and more. (id:60365)
15 Isaac Devins Boulevard
Toronto, Ontario
Available for move-in Nov. 1, 2025. Detached House W/ 4 Bedrooms, 3 Bathrooms, Walking Distance To Public Transit, Close To York University, Minutes To Highway 401 & Highway 400, Stainless Steel Appliance, Granite Counter. Tenant pays hydro, gas, and water. (id:60365)




