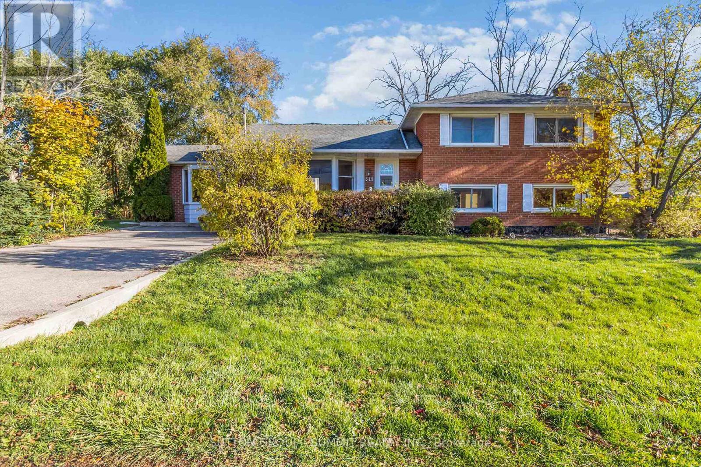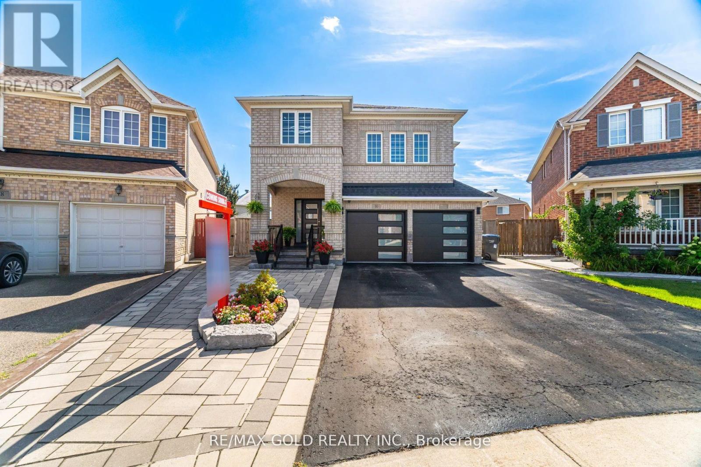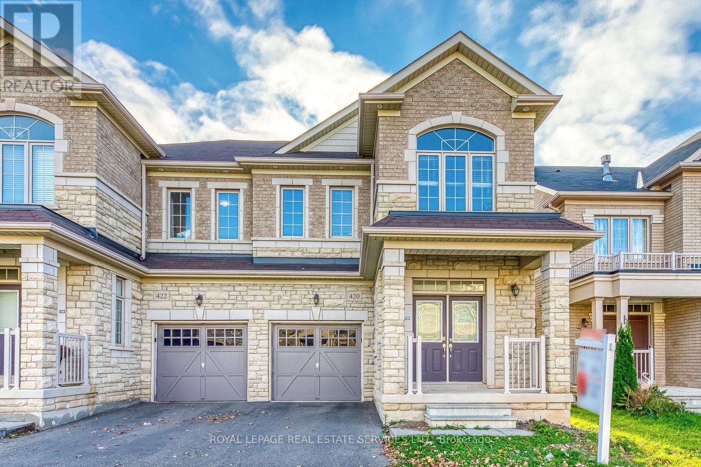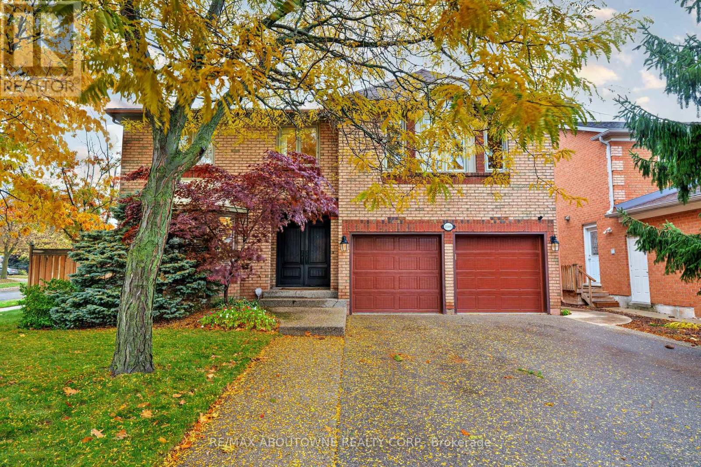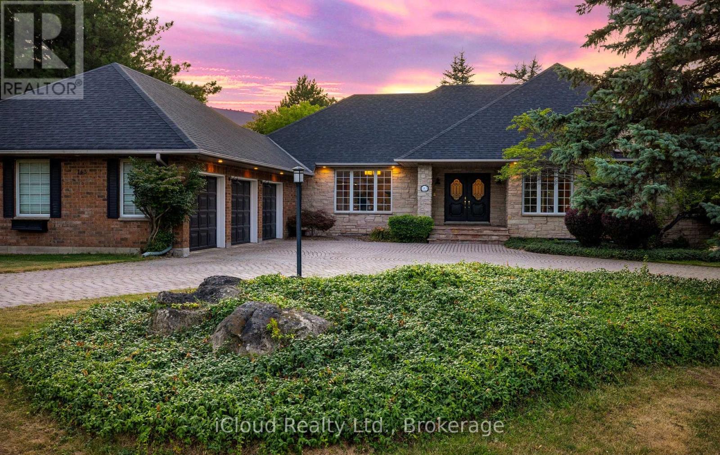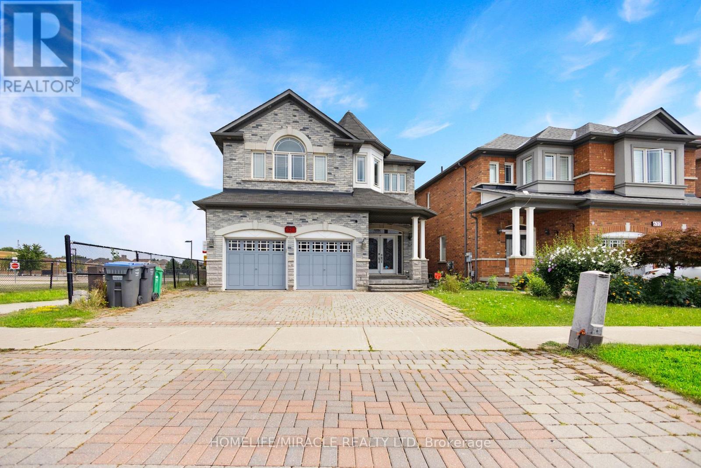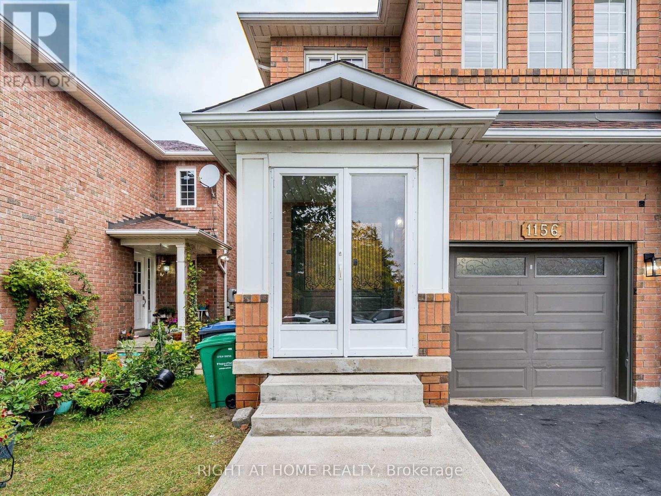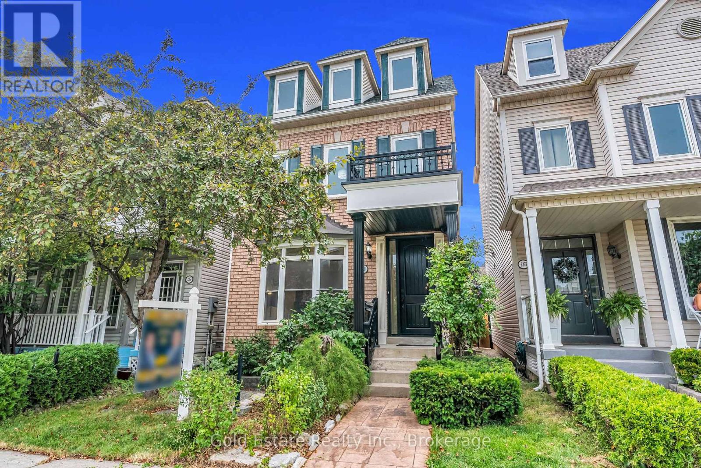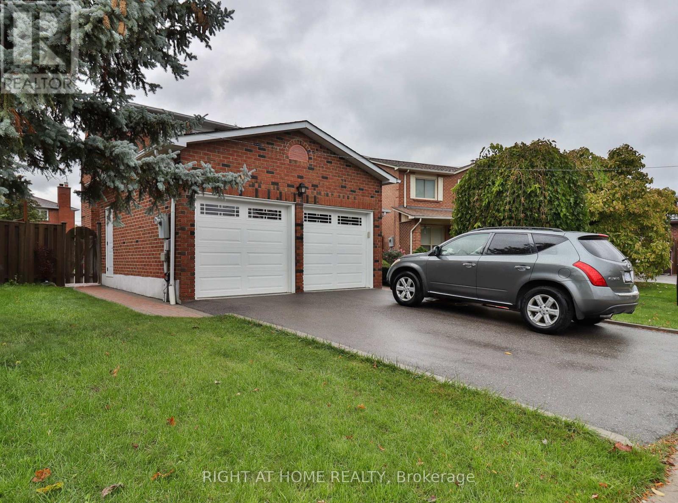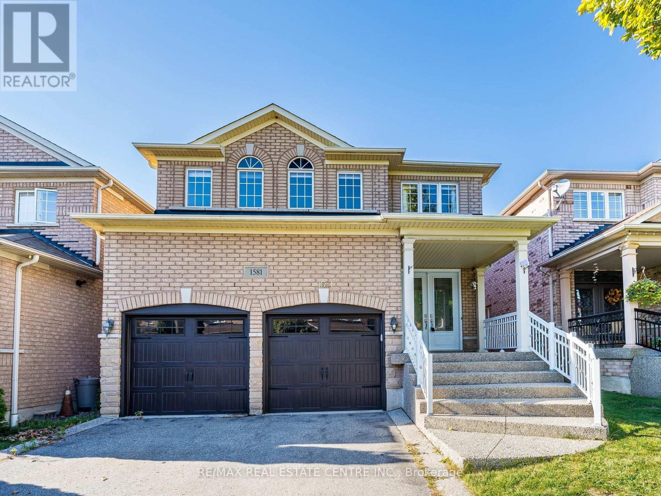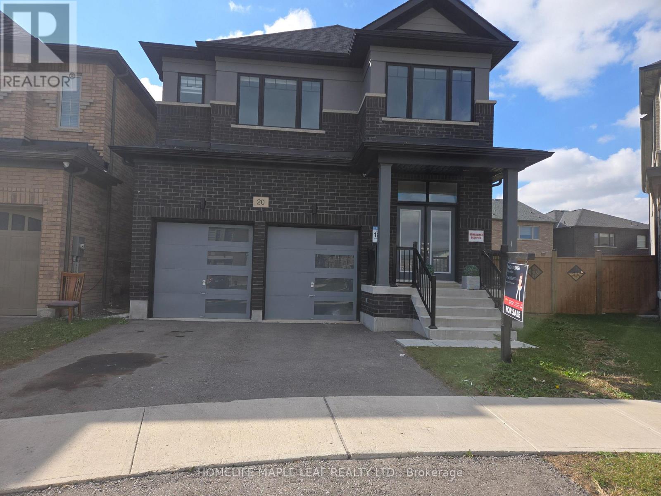515 Trafford Crescent
Oakville, Ontario
PRICED TO SELL Exceptional Opportunity in Prime Southwest Oakville! Welcome to this well-cared-for and spacious family residence situated on a generous lot in one of Southwest Oakville's most sought-after neighbourhoods, surrounded by many newly constructed and custom-built homes. This property presents a rare opportunity to renovate or rebuild and create your dream home in an established, tree-lined community. This bright and inviting four-level split design offers an abundance of living space ideal for today's active family lifestyle. Lower Level: Features a recreation room or home gym, a convenient laundry area, and ample storage. Ground Level: includes a versatile bedroom or den, a full three-piece bathroom, and a welcoming family room complete with a gas fireplace and a dedicated play area for children. Two walkouts lead directly to the private backyard retreat, featuring an 8'x8' vinyl shed (2004)-perfect for outdoor storage. Main Level: A spacious eat-in kitchen is equipped with fridge, stove, and dishwasher, opening to a bright family room addition decorated in timeless neutral tones. The adjoining living and dining room combination showcases gleaming strip hardwood floors, creating an ideal setting for family gatherings and entertaining. Upper Level: The upper-floor bedrooms are bright, airy, and generously sized, offering comfort and privacy, each finished with soft Berber broadloom. This lovingly maintained home offers peace of mind with 40-year roof shingles (installed 2004) and high-efficiency furnace and central air conditioning (installed 2006). The location is exceptional-just a short stroll to local parks, baseball diamonds, highly rated public and Catholic schools, the Bronte Tennis Club, and within minutes to the YMCA, public library, and Bronte GO Station. Property sold as is. Whether you choose to move in and enjoy, renovate to your taste, or design and build your custom dream home, this property offers endless potential in prime Oakville. (id:60365)
10 Cloverlawn Street
Brampton, Ontario
Rare opportunity in Fletchers Meadow! This fully upgraded 4-bedroom home sits on a premium pie-shaped lot with a backyard built for entertaining. Interlock walkway with upgraded garage and front door lead into a stunning open-concept main floor featuring 9 ft ceilings, ceramic flooring, pot lights, and an upgraded staircase with wrought iron spindles. The modern kitchen showcases granite counters, backsplash, and beautiful cabinetry. Upstairs offers a private family room, 4 spacious bedrooms with hardwood floors, and a luxurious primary retreat with walk-in closet and 6-pc ensuite. The fully finished basement adds additional living space with hardwood floors and a 4-pc bath. Step outside to your backyard oasis with a concrete patio, cabana with hydro/water (with permits), and a fully equipped workshop with hydro/water (with permits) that can easily convert to a legal garden suite. Truly a rare find perfect for families and entertainers alike! House is upgraded with 200 amp service. The main water valve is upgraded to 3/4 ball valve, no water restriction. Both backyard structures are completed with permits. The workshop can be converted into an additional residential unit (garden suite). (id:60365)
420 George Ryan Avenue
Oakville, Ontario
Modern 4-Bedroom Semi in Joshua Meadow | Only 7 Years New | 2,224 Sq. Ft.Welcome to this beautifully maintained modern semi-detached home in the highly sought-after Joshua Meadow community. Offering 2,224 sq. ft. of living space, this home features laminate and ceramic flooring throughout the main level, brand-new laminate floors on the second level, and has been freshly painted throughout - move-in ready! The upgraded open-concept kitchen includes a central island, stainless steel appliances, and elegant finishes. Enjoy 9-ft ceilings and a cozy gas fireplace on the main floor - perfect for both family living and entertaining.Conveniently located close to library, Walmart, Superstore, Longo's, restaurants, and banks, with easy access to Hwy 403, 407, and QEW for effortless commuting. (id:60365)
1586 Heritage Way
Oakville, Ontario
Showcasing inviting, comfortable family living, this executive Mattamy (Oxford model)home built in 1989 has been transformed into a sophisticated sanctuary. With 6 bedrooms & 4 full bathrooms upstairs including 2 spacious primary bedrooms with spa-inspired ensuites, this home balances style & function. Solid hardwood flows throughout complemented by smooth ceilings, designer trim, baseboards & contemporary door hardware, creating a cohesive, high-end finish. A major renovation in 2018 (kitchen, laundry, powder room) provides a fresh, updated living space perfect for entertaining. The heart of the home is the stunning chef-inspired kitchen where design meets practicality. A massive 13' banquette invites family & friends to gather while the oversized island with Cambria quartz countertops anchors the space. High-end appliances-Sub-Zero fridge, 36" AGA dual fuel range, Miele dishwasher, wine fridge plus pull-out pantry & spice cabinets make cooking effortless. Sliding doors & large bay window flood the space with light. A cozy family room with wood-burning fireplace & wainscoting offers a warm retreat while a separate dining room & main-floor office/den provide versatile living spaces. Upstairs all 6 bedrooms feature hardwood & custom closet organizers. The 5-piece primary ensuite dazzles with heated floors, a spa-style shower with rain head & body jets plus soaker tub. The unfinished basement provides a blank canvas for customization-home gym, media room,etc. Set on an oversized corner lot measuring 72' across the back, the outdoor space is family's dream-saltwater pool with waterfall & slide, stone patio & BBQ area, unique 2-storey playhouse & cabana, plus a grass area perfect for children & pets. Located in the highly sought-after Glen Abbey community with top-ranked schools, parks, trails, community center, shopping, GO transit & highways nearby, this residence offers the ultimate blend of style, space & location-a rare Oakville treasure designed for today's famil (id:60365)
2066 Deer Park Road
Oakville, Ontario
RAVINE LOT!! Freshly painted, bright, and beautifully maintained detached 3-bedroom, 2+2-bathroom home in the highly sought-after Westoak Trails community! This home features an open-concept layout with soaring 9 ft ceilings on the main floor and a welcoming two-storey foyer. Revel in the charm of a separate dining room, a cozy gas fireplace, and an eat-in kitchen with a walkout to a two-tier deck overlooking a treed ravine-a South West facing backyard that's a dream for nature lovers.Inside, the main level showcases stunning hardwood floors, California shutters, and convenient main-floor laundry. The property boasts an oversized 1.5-car garage equipped with an EV charging station and a long driveway that accommodates four cars. A fully finished basement adds extra appeal to this captivating home.Upstairs, discover spacious bedrooms, including a primary suite with a luxurious ensuite and dual closets. Outside, professional landscaping enhances the charm alongside recent updates such as a new microwave and gas range (2025), new roof (2018), renovated basement (2016), deck (2020), and driveway (2023).Conveniently situated near West Oak Public School, shops, highways, Bronte GO, and Oakville Hospital, this home perfectly blends comfort, privacy, and accessibility! (id:60365)
163 Wheelihan Way
Milton, Ontario
Set amid a community of upscale estate properties, this refined residence offers over 6,500 sq ft of luxurious living on a 1.12-acre lot in the heart of Campbellville. The grand foyer showcases herringbone-laid white oak flooring, leading into a formal dining room and a sunlit kitchen featuring Quartz counters, double islands, Wolf appliances, and designer lighting. The bright breakfast area opens to multiple levels of patios and decks, perfect for dining, lounging, and entertaining outdoors. A sunken family room overlooks the kitchen and includes a wood-burning fireplace with a classic brick surround. The formal living and dining rooms offer their own fireplaces, double-door entries, crown moulding, and oversized windows that bring in natural light. In the east wing, the expansive primary suite includes a romantic accent wall, designer sconces, a walk-in closet, a five-piece spa-inspired ensuite, and access to a private deck. Three additional bedrooms provide generous space; one includes a gas fireplace, while the others share a four-piece bathroom. A two-piece powder room completes this wing. The west wing includes a large mudroom, a second powder room, and a laundry room with built-in cabinetry. This area provides access to the garage, backyard, and a separate entrance to the basement. A bold black-and-white circular staircase leads to the lower level, where you'll find a spacious recreation room with a wet bar and fireplace, a walk-out to the backyard, a fifth bedroom, a four-piece bathroom with a sauna, and a gym with a private entrance. The backyard retreat features an in-ground saltwater pool, tiered concrete patios, a charming gazebo, and lush perennial gardens, all surrounded by mature trees for complete privacy. A stone circular driveway, three-car garage, and classic brick-and-stone facade create an elegant first impression. All are just minutes from major commuter routes, shops, and restaurants. (id:60365)
628 Twain Avenue
Mississauga, Ontario
Welcome to this stunning 4+3 bedroom detached home in the highly sought-after Meadowvale Village community near Derry & McLaughlin, offering luxury, space, and income potential all in one. Boasting 10-ft ceilings on the main floor and 9-ft upstairs, this freshly painted home features hardwood flooring throughout, elegant crown molding, pot lights, and a spacious custom-built kitchen with granite countertops and high-end built-in stainless steel appliances. The functional layout includes separate living and dining areas, a cozy family room with fireplace, and two dedicated offices (main and upper level) perfect for working from home. The primary bedroom offers a private balcony, walk-in closet, and a luxurious 5-piece ensuite, while additional bedrooms enjoy Jack & Jill and private bathroom access. The fully finished basement features a 3-bedroom apartment with a separate entrance, full kitchen, bath, laundry, and income potential of $2500 to $3000/month. Exterior highlights include a double garage, wraparound porch, and fully fenced backyard. Located in an excellent family-friendly neighborhood close to top-rated schools, parks, plazas, Heartland Centre, transit, GO Station, and major highways (401/407/410)this is the perfect place to call home or invest with confidence. (id:60365)
1156 Prestonwood Crescent
Mississauga, Ontario
Location, Location, Location, Very conveniently located this property at Mississauga's very high demand area. This Sami-detached, 1670 sqft. ( upper floor ). 03 bedroom plus one Br. with 04 washrooms, Basement area ( 728 sqft ) with ( one Br ) plus additional 02 rooms. and two over size windows. Separate entrance for basement from the garage. Very functional layout, Almost 150k spent for upgrades of this property. Totally Upgraded custom build kitchen:-- A lots of extra- cabinets and pantries, Quartz countertop, moveable Island, backsplash with valance lights. Stainless steel appliances.(electric stove, over the range hood microwave, fridge and Dishwasher. Own hot water tank, New furnace, Air Humidifier and air conditioner. Gas line rough-in for gas range also available for future. Main floor windows with Zebra blinds and 2nd floor windows with plantation blinds. Floors are upgraded with modern look. All lights are replaced with pot lights and other energy efficient lighting fixtures. all smoke sensors and carbon mono oxide sensor are upgraded. All washrooms totally renovated with modern appearance. Separate room for white washer and dryer (main floor). Porch Inclosure for outdoor extra space. 200 Amp electric service line. Electric outlet at garage for EV Car charging. Very high rated schools that make"s this property more attractive for growing families. Walking distance for public transport, groceries, Doctors, parks , restaurants, Gulfs clubs and easily access to every days necessities. Accessible major HWYs and all the other amenities. Professionally finished basement: with one Br. Plus two additional rooms, larger two windows, kitchenette with Quartz countertop, modern cabinets, 03 pic washroom, separate room for washer and dryer (white) plus laundry sink. S/S fridge and powerful exhaust hood fan. and separate entrance from garage and more. (id:60365)
2259 Meadowland Drive N
Oakville, Ontario
Welcome to 2259 Meadowland Drivea timeless and meticulously upgraded residence located in the heart of River Oaks, one of Oakvillesmostprestigious and family-oriented neighbourhoods. Surrounded by scenic trails and walking distance to top-rated schools including PostsCornersPublic School and White Oaks Secondary, this elegant three-storey home offers over 2,700 sqft of finished living space, thoughtfullydesigned formodern living and refined entertaining. The sunlit main floor features premium hardwood flooring (2022), coffered ceilings, and newLED potlights, leading into a stunning chefs kitchen (2017) with custom cabinetry, quartz countertops, stainless steel appliances, and freshlypaintedcabinetsblending timeless design with contemporary flair.In 2019, the home underwent extensive upgrades, including an impressive 8frontentrance door with side window, triple-lock European-style side door, all-new double-hung windows including a bay window, rebuilt frontporchand balcony, garage roof shingles, and pot lights with LED lighting throughout, enhancing both curb appeal and energy efficiency.Additionalupdates include an owned tankless hot water heater, high-efficiency furnace (2018), freshly painted interiors (2025), and a brand-newwasherand dryer (2024)with no rental equipment to worry about.Enjoy seamless indoor-outdoor living with a low-maintenance backyard anddetachedgarage, all in a location just minutes from parks, shopping, highways, and Oakvilles best schools. This is a rare opportunity to own afully turnkey,executive family home in a truly exceptional neighbourhood. (id:60365)
1433 Bough Beeches Boulevard
Mississauga, Ontario
Beautifully Maintained & Timelessly Designed Home Nestled In The Heart Of Mississauga's Highly Sought-After Rockwood Village. Main Floor Features A Bright And Airy Living And Dining Area, A Family Room With A Cozy Brick Fireplace , And A Sun-Filled Eat-In Kitchen That Walks Out To A Private Deck-Ideal For Entertaining Or Relaxing With Family & Friends. Upstairs, The Generous Master Bdrm Boasts A W/I Closet And Private 3-Pc Ensuite, While The Additional Bedrooms Offer Ample Space For Family Or Guests. Finished Basement, Refreshed In 2022, Includes A 3-Pc Bathroom, New Laminate Flooring, And Fresh Paint-Perfect For A Recreation Room, Home Office, Or In-Law Suite. Recent Upgrades Include A New Roof (2019), Updated Windows (2010), Furnace And Air Conditioner (2014), Renovated Powder Room (2022), Central Vacuum System (2022), New Washer And Dryer (2022), And Built-In Dishwasher (2022). The Garage And Deck Have Also Been Enhanced For Added Functionality And Style. Conveniently Located Just Minutes From Parks (Beechwood Park Just A Walk Away), Schools (Glenforest Secondary School, USCA Academy), Retail Shopping, And Accessible Public Transit, With Easy Access To Major Highways And Pearson Airport. This Turnkey Property Checks All The Boxes & Offers Exceptional Value In A Family-Friendly Neighbourhood. Don't Miss This Rare Opportunity - Visit With Confidence. (id:60365)
1581 Portsmouth Place
Mississauga, Ontario
Great Location, Move-in Ready. This one's A Must see! This Beautiful 4+1 bedroom, 5 Bath Home is ideally situated on a quiet Cul-De-Sac in a sought-after Neigborhood near Creditview & Eglinton. Backing Onto a Private Setting with Ravine on the back, this spacious Home offers Approximately 3,175 Sq ft Above Grade, Plus Profession finished lower level perfect for extended family or guests with one big room. The main floor features a private office, an elegant kitchen with granite counters, Gas Stove, Butlers Pantry, Ample Storage, open concept to B/fast area W/walkout to ravine Lot & Private backyard. The Kitchen opens to a warm, inviting Family Room, Creating a seamless flow for everyday Living & Entertaining. Hardwood Floors throughout the main & second levels. Upstairs, the Generously sized Primary Bdrm Boasts large W/I closets & A Luxurious 5Pc Ensuite. The 2nd Bdrm features 4pc ensuite, While the 3rd & 4th bedrooms share a Semi-ensuite. Also an open sitting area or study 15' x 13' on 2nd floor. Cul de sac location! Conveniently located close to schools, Parks, Shopping, Transit & Just minutes to the Shops & Restaurants of Historic Streetsville & Moments to square One. This is the One you Don't want to Miss! (id:60365)
20 Spinland Street
Caledon, Ontario
Welcome to this Beautifully Upgraded 2500 SQFT ..CAPREA MODEL ..4 Plus 3 Bedroom BASEMENT APARTMENT Home with Designer Finishes in the Highly Sought-After Caledon Trails. Beautiful Hardwood Flooring Throughout, and a Chef Inspired Kitchen with State of the Art Appliances. 3 Bedroom Basement Apartment with Separate Entrance renders Great Potential for Rental Income. Proximity to Grocery Stores, Schools, Parks, Places of Worship and Highway 410, Offers both Accessibility and Convenience. Priced to Sell! Motivated Seller.. (id:60365)

