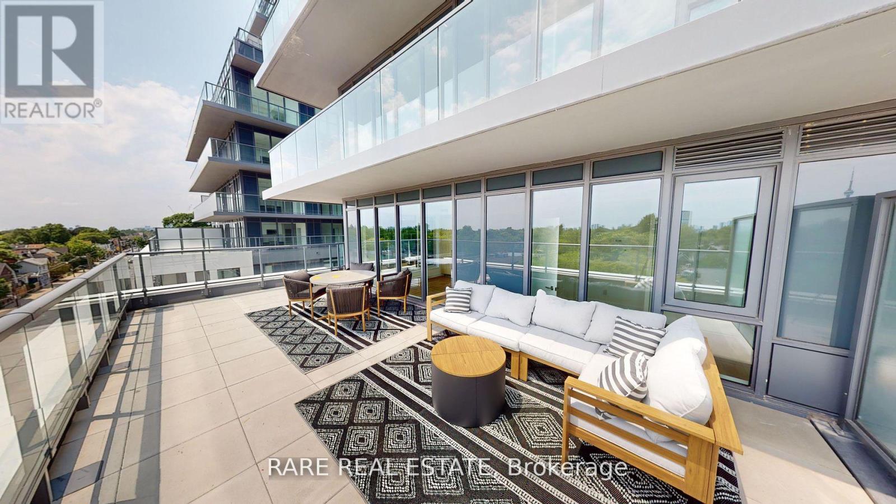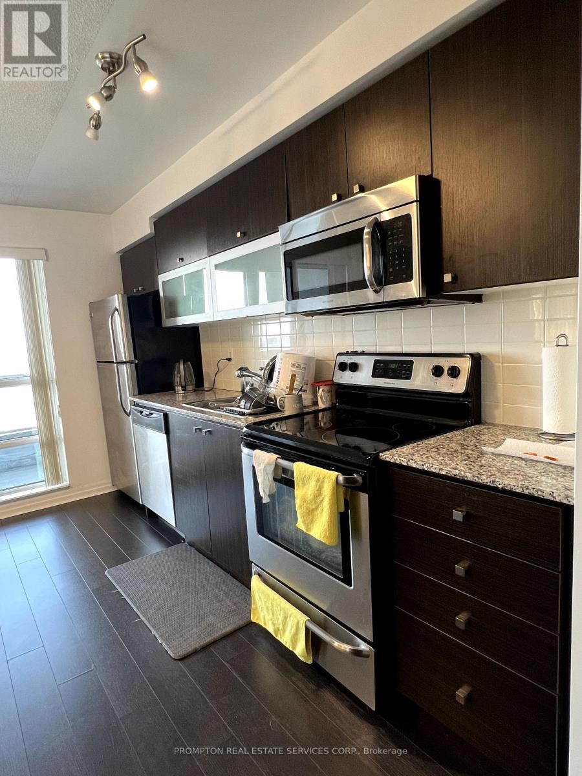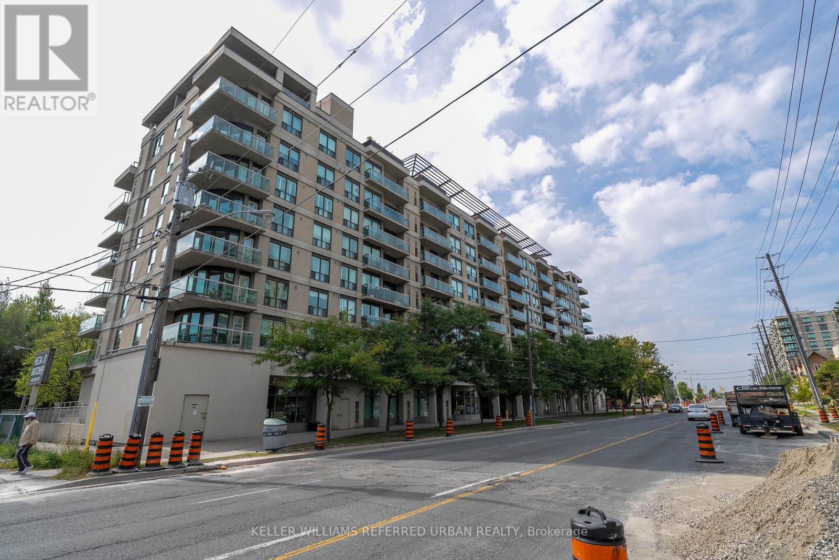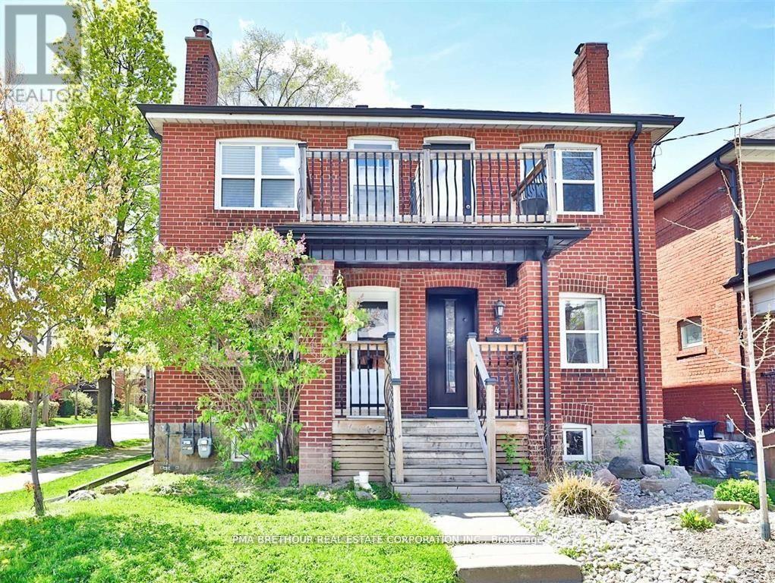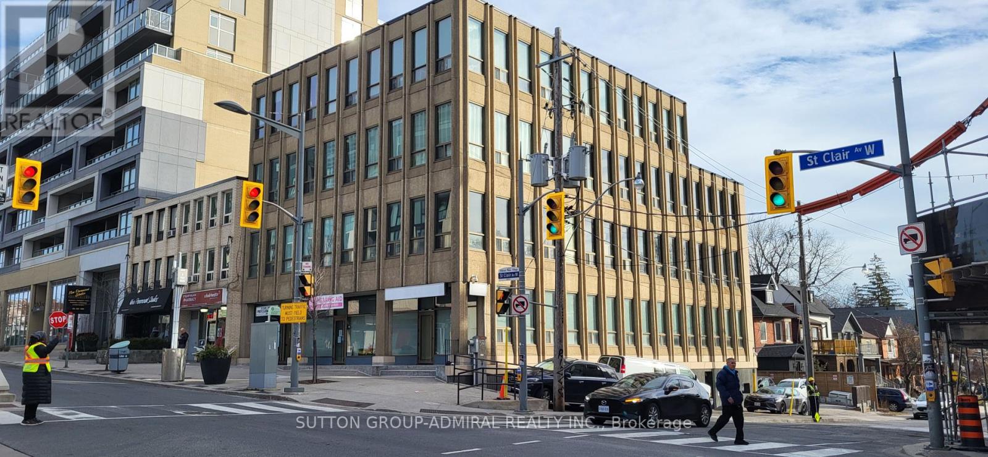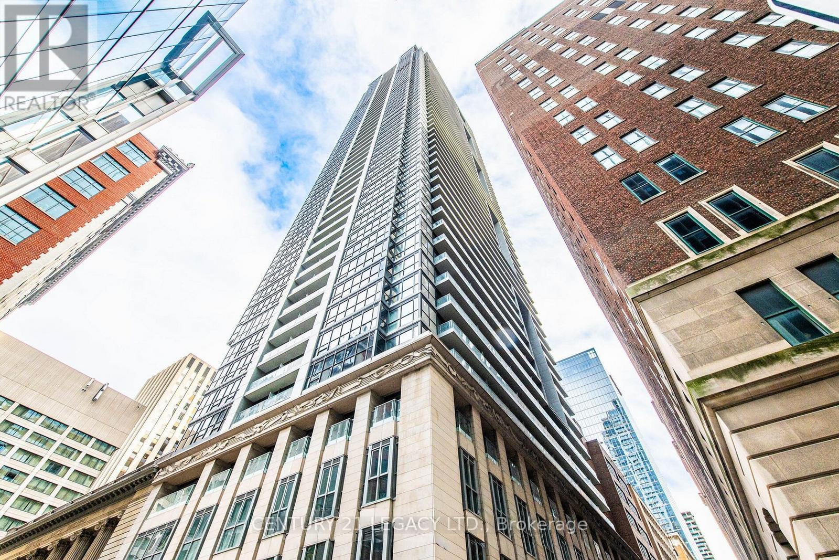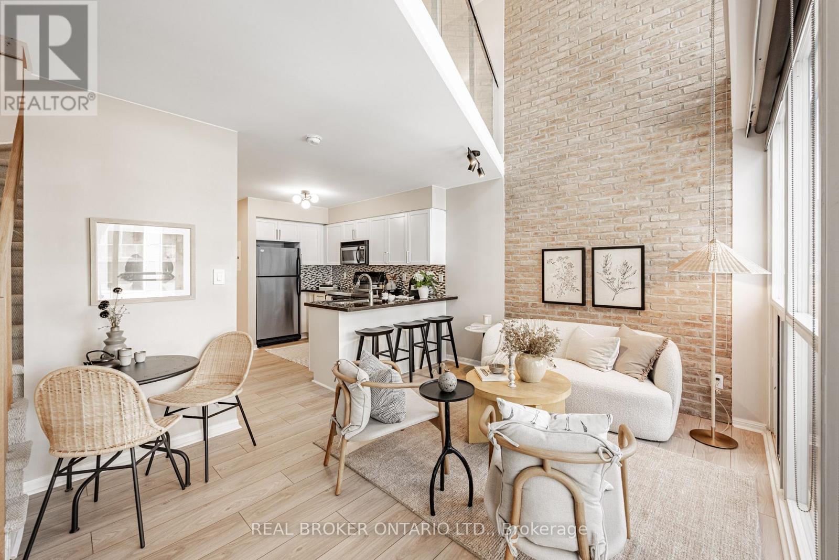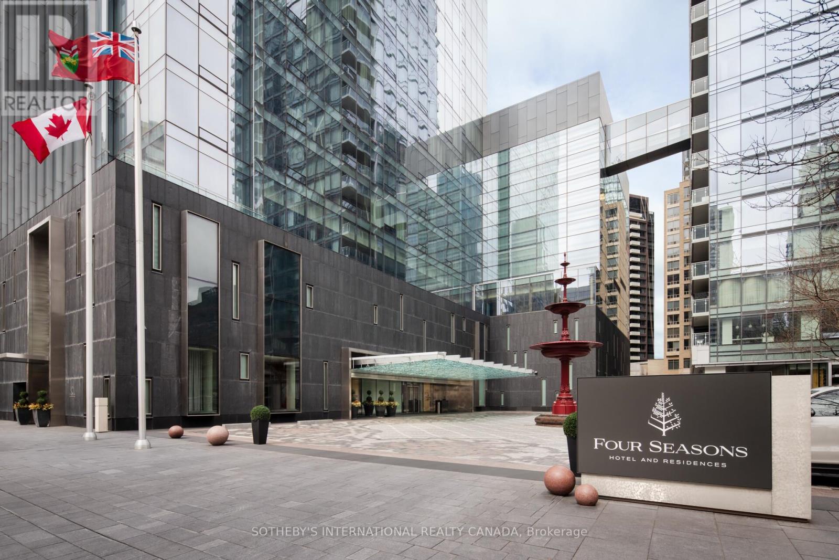417 - 500 Dupont Street
Toronto, Ontario
Welcome to luxury living at 500 Dupont Street! This high-end condo features stunning contemporary finishes throughout. Enjoy 2 spacious bedrooms and 1 sleek bathroom, all designed for modern comfort. The highlight is the rare giant 500 sq.ft. furnished terrace and wraparound balcony, offering breathtaking, unobstructed views of the iconic CN Tower. Excluding the penthouses, there are only 4 suites in the entire building with terraces/balconies of this size, making this home truly one-of-a-kind. Inside, the open-concept living space includes a chic lounge and dining area, with integrated and upgraded appliances in the kitchen. Wake up to the CN Tower view from your master bedroom every morning. This corner unit is part of a community rich in amenities: a state-of-the-art movie theatre, BBQ lounge, fitness centre, and meeting room. Experience the best of urban living in this exquisite Toronto condo! (id:60365)
1424 - 25 Greenview Avenue
Toronto, Ontario
Beautiful & Luxurious Meridian Residences Built By Tridel. Beautiful Unobstructed East View. One Bedroom Plus Den, Den Can Be 2nd Br.591 Ft Living Area. Located Steps Away From Yonge & Finch Subway Station, Viva Station, Restaurants & Other Area Amenities. Amazing Building Amenities, Including Grand Lobby, 24 Hr Concierge, Indoor Pool, Sauna, Whirlpool, Party Room, Billiard Room & More. (id:60365)
3204 - 2015 Sheppard Avenue E
Toronto, Ontario
Luxurious condo Ultra ' * very convenient location * close to all amenities & ttc * walk to fairview mall & subway station * corner unit * north west view * 665 sf plus 50 sf balcony * unobstructed view * very bright * 24 hrs concierge * full facilities: swimming pool & gym, free shuttle bus to don mills subway * (id:60365)
608 - 935 Sheppard Avenue W
Toronto, Ontario
Welcome to this freshly painted and cleaned 2-bedroom, 2-bathroom condo available for lease, offering over 830 sqft of well-designed living space. The unit features a practical layout with a private balcony, one parking spot, and one locker included. The building is well maintained and provides excellent value for those seeking space and comfort. Located steps from Sheppard West Subway Station, Downsview Park, and just minutes to Allen Road and Highway 401, this condo offers convenient transit access, nearby green space, and all the essentials for comfortable city living. Available immediately. (id:60365)
4 Belle Ayre Boulevard
Toronto, Ontario
Prime Location in the Heart of Davisville. Turnkey Investment Property with TTC Outside your doorstep. Three Luxury Suites, High End Finishes - 2 Car Parking, 3 Separate Hydro Meters, 3 Hot Water Tanks! Buyers Can Live in the home, Live and Rent out part of the home or rent out all 3 units. **Main Floor - Completely Upgraded Open Concept Living/Dining/Kitchen featuring luxury finishes - Exposed Brick Wall, Electric Fireplace, 1 Bedroom, 3 piece Bathroom, Pot lights and Laminate flooring throughout the entire unit. Shared Laundry with basement unit. **2nd Floor - Open Concept Living/Dining/Kitchen, Exposed Brick Wall, Electric Fireplace, Beautiful Balcony/Deck, Ensuite Laundry, 1 Bedroom, 3 Piece Bathroom, Pot Lights/Laminate flooring throughout. **Basement - Open Concept Living/Kitchen, Electric Fireplace. Completely Upgraded with Luxurious Finishing's Throughout. Pot lights throughout the entire unit 1 Bedroom, 4 piece Bathroom - Shares Laundry With Main floor unit. This home has been completely updates, no expense spared!! (id:60365)
405 - 120 Varna Drive
Toronto, Ontario
Client RemarksLuxurious Yorkdale Condominium. Boss Model, Large Corner Unit, 725 Sqft Plus 112 Sqft Balcony. Great Lay-Out, Looks New, Little Use, Mint Condition. North-West View Combined With Floor To Ceiling Windows, Offers Beautiful And Bright Natural Light. Modern Kitchen With Granite Counter Tops And Backsplash. Stainless Steel Appliances. Steps To Yorkdale Subway, Minutes To Yorkdale Shopping Centre And York University. (id:60365)
204b - 845 St Clair Avenue W
Toronto, Ontario
*** Fabulous Newly Renovated Office Suite *** Gorgeous *** Very Bright Suite with Ample Natural Light *** New Executive Vinyl Flooring *** New Office Doors *** 2 Large Offices *** Freshly Painted *** Kitchenette *** Prestige Corner Building *** Well Managed Building *** TTC at Front Door *** Renovated Building *** Renovated Common Areas *** Renovated Washrooms *** Great Location *** TTC at Front Door *** Great for Medical, Professional, Accountants, Health Professionals, Studio, Small Businesses, High Tech, Lawyers, Etc. *** **EXTRAS** *** Kitchenette *** Freshly Painted *** New Office Doors *** (id:60365)
1110 - 25 Telegram Mews
Toronto, Ontario
Welcome to this beautiful Freshly Painted 1+1 bedroom, in the heart of Fort York offering smartly designed living space in the popular Montage Building. Enjoy amazing value with in a vibrant downtown location. This unit features a bright, open-concept layout with a separate den perfect for a home office setup. The primary bedroom has laminate flooring, and the open balcony. Just steps to the Financial District, Waterfront, King West, Rogers Center, TTC, and Subway. Amenities include Gym, weight room & yoga studio, Indoor pool & hot tub Rock climbing wall & BBQ terrace, Karaoke room, billiards room & TV room, Theatre, party room, visitor parking. A perfect space for professionals or first-time buyers looking for comfort, convenience, and community in one of Toronto's most connected neighbourhoods. (id:60365)
4201 - 70 Temperance Street
Toronto, Ontario
Stunning 2 Bed + Den, 2 Bath Condo in Toronto's Financial District with Iconic City Views! Bright & functional 708 Sq Ft layout featuring 9' ceilings, floor-to-ceiling windows & modern finishes throughout. Open-concept living/dining area with integrated kitchen appliances, stone countertops & laminate flooring ideal for entertaining or working from home. Primary bedroom includes 3-pc ensuite & double closet. Small study offers flexible use as office. Walk out to an oversized balcony (1.38m x 6.24m - ONLY FEW UNITS HAVE BIG BALCONIES) with breathtaking, unobstructed views of Nathan Phillips Square & City Hall. Top-Tier Amenities include Fitness centre, spin & yoga studios, virtual golf w/ putting green, boardroom & more. It is a great opportunity for end users and investors alike. Unit is now vacant and is in ready to move in condition. (id:60365)
612 - 1029 King Street W
Toronto, Ontario
This 730 sf upgraded 2-storey loft in the well-regarded Electra Lofts exudes character and is the perfect combination of unique space, premium location and investment into a strong building. With brand new flooring, plush new carpet on the stairs and two fully renovated bathrooms it will check boxes for anyone looking for a turn-key property. The soaring 19 brick accent wall and flattened ceilings throughout + fresh paint gives it traditional warmth with a modern feel. Retreat to your home office in the oversized upstairs bedroom or cook in the professionally resurfaced kitchen with granite countertops. Well positioned next to Liberty Village, this condo is walking distance to the park at Trinity Bellwoods, great dining on the Ossington Strip and nightlife of Queen and King West. Very reasonable maintenance fees include all utilities and great amenities! Parking and Locker included. (id:60365)
207 - 55 Scollard Street
Toronto, Ontario
Experience world-class living in the heart of Yorkville at an incredible price point. This spacious 1-bedroom, 2-bathroom residence delivers approximately 950 sq.ft. of refined interiors and thoughtfully designed living spaces. The spacious primary suite is a private retreat, featuring a spa-inspired 5-piece ensuite and a custom Poliform closet with sleek mirrored glass doors. The open living and dining area, paired with a chefs kitchen complete with a gas range and top-tier appliances, creates a perfect balance of comfort and sophistication.Residents enjoy the unparalleled lifestyle and white-glove services only the Four Seasons can offer, including 24-hour concierge, valet, fitness centre, and spa accessall just steps to Torontos most exclusive shopping, dining, and cultural landmarks.An unparalleled opportunity to own timeless luxury in one of the city's most coveted addresses. (id:60365)
177a Highbourne Road
Toronto, Ontario
Welcome to 177A Highbourne Road, situated in the highly desirable Chaplin Estates neighbourhood. This exquisite detached home features four bedrooms and five bathrooms, enhanced by beautifully curated front and rear landscaping, along with a private driveway and built-in garage. Spanning over 3,500 square feet across three levels, the residence offers a versatile and functional floor plan. Experience soaring 10-foot ceilings on the main floor, elegant oak hardwood flooring throughout, and custom crown moulding. The expansive chef's kitchen stands out, complete with a spacious island and breakfast nook, equipped with a Viking range, hood, refrigerator, and a Miele dishwasher. It overlooks a warm family room featuring a gas fireplace, with two walk-outs leading to the rear deck. On the upper level, the impressive primary suite includes a walk-in closet, a double closet, and a luxurious five-piece ensuite bathroom. Additionally, there are three more generously sized bedrooms with ample closet space. The lower level boasts high ceilings and a large recreation room with a walk-out to the outdoors. This home is ideally located near top-rated public & private schools, including U.C.C, Havergal, and B.S.S, as well as all the amenities along Eglinton Avenue. Enjoy easy access to TTC, the upcoming LRT, and just a short drive to downtown. (id:60365)

