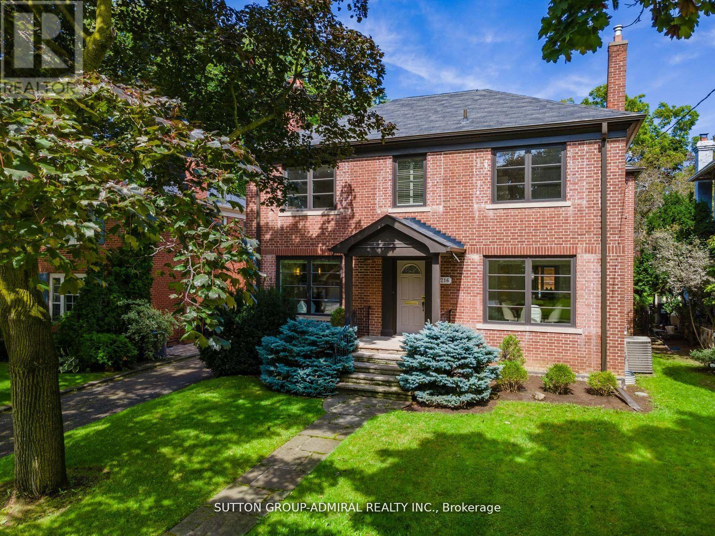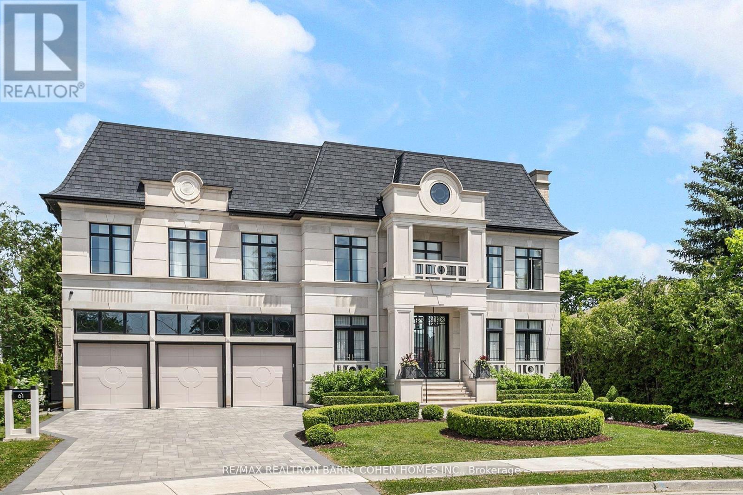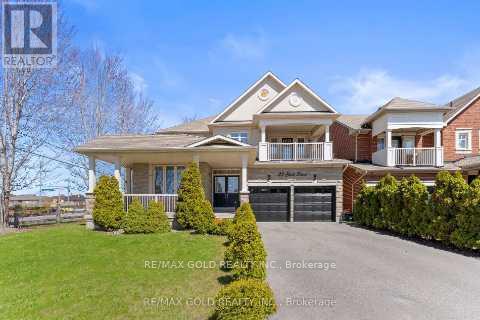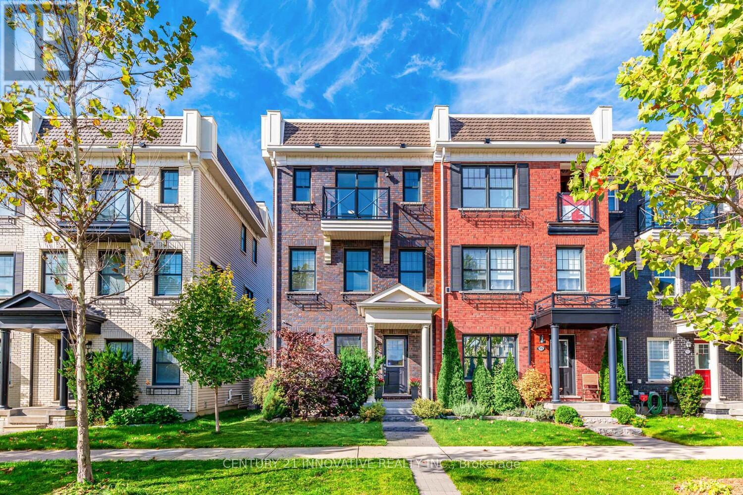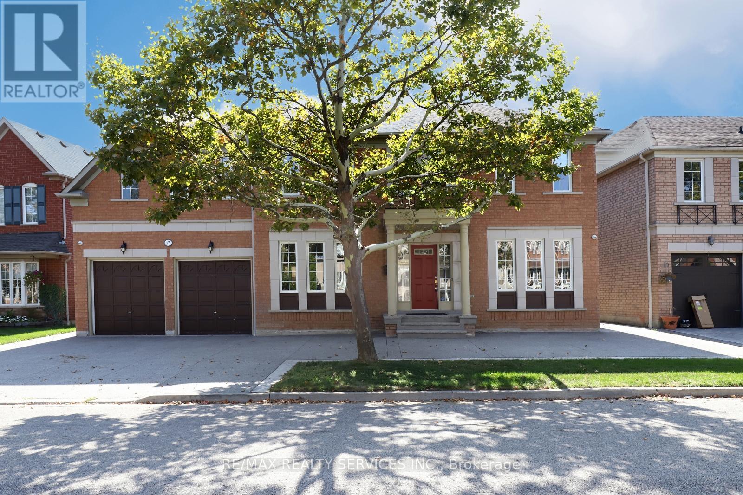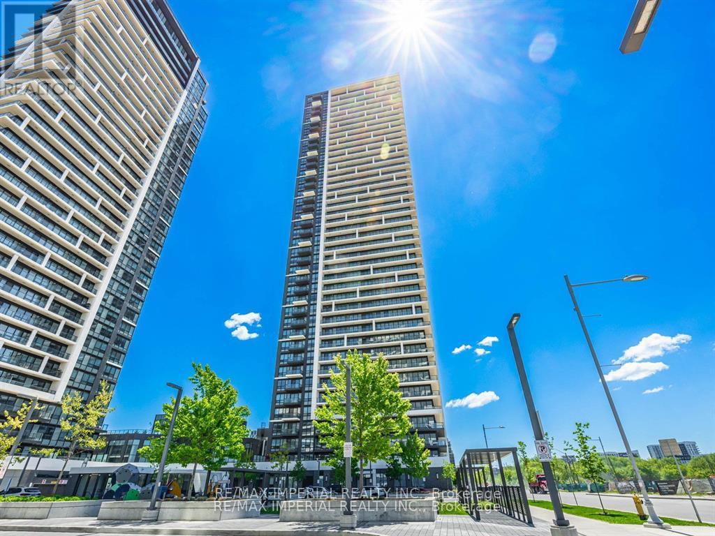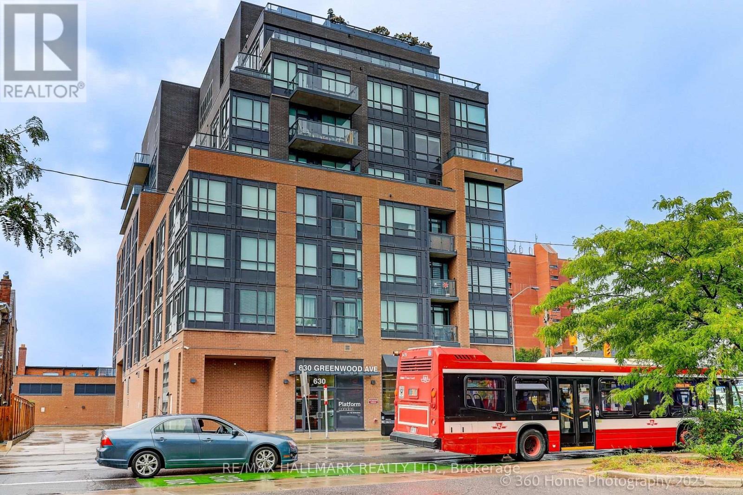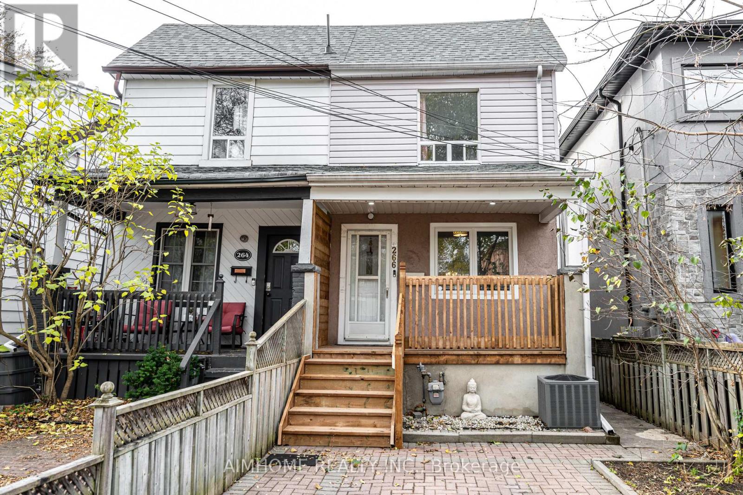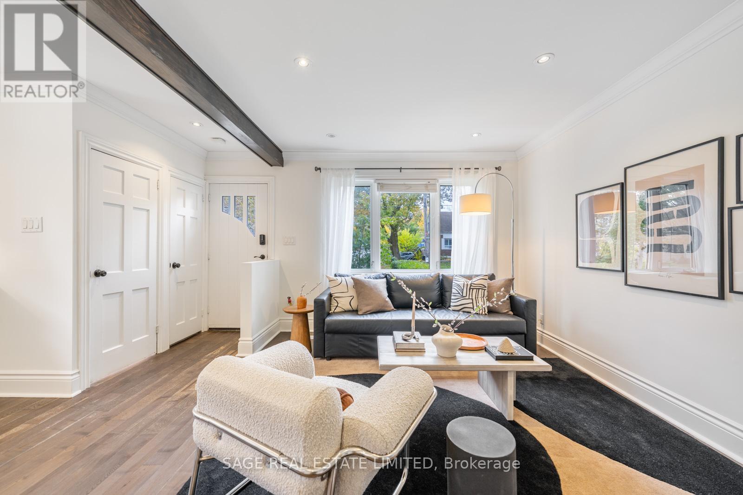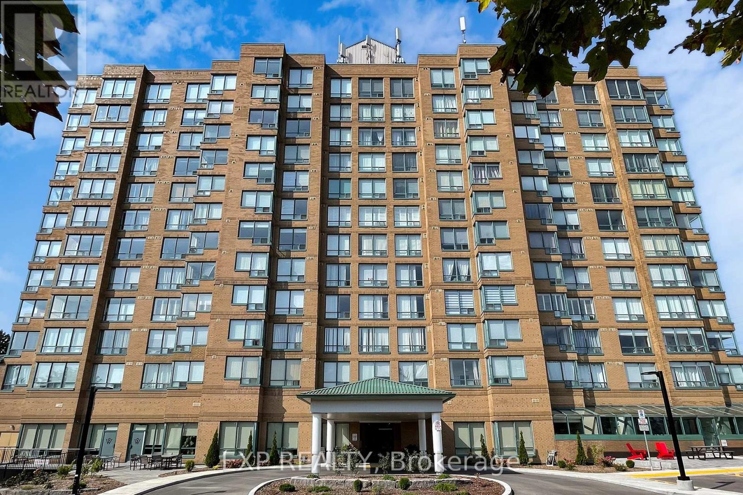216 Glencairn Avenue
Toronto, Ontario
Welcome to your new home! This grand prime Lytton Park residence sits on a 50'x174' deep lot and combines family living with upscale entertaining. Enjoy a saltwater pool, spacious living areas, and a kitchen with a butlers pantry. The great room features vaulted ceilings and wrap-around windows. The main floor, with newly renovated hardwood floors, pot lights, wine cellar room, and fresh paint, includes a private office or potential fourth bedroom. The second floor showcases updated flooring and spa-like bathrooms. The lower level offers extra living space and expansion potential. With a private driveway, double garage, and a picturesque tree-lined street, this property offers endless possibilities to enjoy or make your own! **EXTRAS** Steps to Yonge St. Top-tier restaurants, cafes, parks, North Toronto Tennis Club & and excellent schools like Havergal, John Ross & more. (id:60365)
259 Tall Grass Trail
Vaughan, Ontario
A HOME THAT CHECKS EVERY BOX! FULLY FINISHED 1 BEDROOM BASEMENT WITH SEPARATE ENTRANCE KITCHEN AND LAUNDRY! *BEST VALUE, MOST BANG-FOR-YOUR-BUCK HOME* With minor cosmetic upgrades this home can be turned into really unique and cozy home! Check this 4+1 bedroom, 4 bath solid brick home - a true gem on a quiet, family-friendly street in one of Vaughan's most desirable neighbourhoods! Perfectly located right next to a park with a playground, no direct neighbour at the back, and steps to top-rated schools.This move-in ready home has been lovingly maintained and upgraded throughout the years, offering comfort, style, and functionality. Step inside to find a bright, spacious layout with large rooms to set the way you like it and plenty of natural light. The modern renovated kitchen features solid wood soft-close cabinets, quartz countertops, stainless steel appliances, under-cabinet lighting, and extra pantry space - perfect for any home chef! The cozy family room with a fireplace and large sliding doors opens to a lush, private backyard oasis with a deck (2020), colourful gardens, and green space that feels like your own paradise. Upstairs, the primary bedroom is a peaceful retreat with his & hers closets, a 4-piece ensuite, and a private balcony a rare feature! Three additional bedrooms offer generous space for family or guests.The finished basement with a separate entrance provides excellent income potential or the ideal setup for extended family living. Recent upgrades include: fresh paint (2025) washer (2025) fridge (2022) dishwasher (2020) Roof (2022) Furnace (2020) A/C (2020) stamped concrete (2020) and renovated bathrooms (2016) Location can't be beat! Minutes to HWY 400/407, Costco, shops, restaurants, and movie theatres. This home has it all - upgraded, spotless, and ready to move in and generate income! A Home that you have been waiting for is here! This Solid Brik Home Has A Lot Of Potential and Offered at Great Price! ** This is a linked property.** (id:60365)
61 Orlon Crescent
Richmond Hill, Ontario
Crafted Over 8,000 Sqft. Of Unparalleled Living Space, This Exceptional Custom-Built Residence Exemplifies Masterful Craftsmanship, W/No Expense Spared In Achieving Ultimate Elegance. Featuring 5 Beds & 8 Baths & E-L-E-V-A-T-O-R. The Architecturally Distinctive Exterior Is Adorned W/Indiana-Cut Limestone, Spanning 9-Car Heated Circular Driveway And 3 Heated Tall Garages. An Impressive 22' Grand Entrance Hall Leads To Exemplary Principal Rooms Enhanced By High-End Fixtures, Natural Oak Floors, Custom Crown Moulding, Fibreglass-Panelled & Marble Natural Stone Finishes Throughout All Three Levels.The Private Office, Enclosed By Double Glass Doors & Finished With Full Custom Wood Panelling & B/I Shelving, Opens To An Exquisitely Appointed Great Room W/11' Ceiling Heights, An Expanded Linear Gas Fireplace, A High-End Speaker System And W/O Access To The Terrace.The Gourmet Chef's Kitchen Showcases A Spectacular Marble Countertop & Backsplash, Top-Tier B/I Appliances, Custom Cabinetry & Premium Hardware.The Primary Suite Exudes Grandeur W/12' Coffered Ceiling, A Custom Wall Unit, Fireplace & A Boutique-Quality Walk-In Closet Featuring A Central Island & B/I Makeup Desk. The Resplendent 7Pcs Ensuite Is Crafted W/Magnificent Book-Matched Marble Stone On The Floors & Walls, Complete W/Heated Flooring & Custom-Designed His/Hers Vanities. 4 Additional Bedrooms Feature B/I Beds W/Custom Headboards, Ensuites W/ Natural Stone Vanities, & 3 Opulent Walk-In Closets.The Lavish Entertainer's Basement Offers A Recreation Room W/Heated Floors, Integrated Speakers, A Steam Fireplace, Built-In Bench Seating, A Custom-Designed Wet Bar, & A Glass Wine Room. The Gym Includes Its Own Washroom, Mirrored Wall, & Beverage Cooler. This Functional Basement Walks Out To A Professionally Landscaped Backyard Oasis, Complete W/ An In-Ground Saltwater Pool Featuring A Built-In Jacuzzi & Lounge Area Highlighted By A California-Style Gas Fireplace, BBQ, Waterfall, & Ample Space For Outdoor Entertaining. (id:60365)
23 Glade Drive
Richmond Hill, Ontario
Immaculate Aspen Ridge Home In Desirable Community, 58 Deep Corner Lot, Double Door Entrance, 9'Ceiling On Main, Gleaming Hdwd Fl Thru-Out, Office Open To Living/Dining, Family Rm O/Looks Backyard W/Fireplace & Pot Lights, Family Size Kitchen W/Marble Countertop, S.S Appl & Upgraded Tall Cabinets W/Glass Inserts, Pro Landscaped Backyard, Close To School, Shoppers Drug Mart, Public Transit, Food Basics, Sobys, No Frills, Mcdonals's & More Extras: S.S Ge Cafe Line Fridge & Stove, B/I Dishwasher, Front Load Lg Washer And Dryer, Cac, All Windows Covering, California Shutters, All Electric Light Fixtures, Garage Door Opener & Remote (id:60365)
95 Milt Storey Lane
Whitchurch-Stouffville, Ontario
Welcome to 95 Milt Storey Lane, a stunning end unit 3 Bedroom plus den home in the sought after community of Stouffville! Beyond the entryway, a versatile den can transform to meet your needs-whether as a home office, a welcoming guest room, or a relaxing retreat. The open concept living and dining room seamlessly blends comfort and functionality, creating a spacious, connected area ideal for everyday living or formal entertaining.The spacious modern kitchen features quartz counters, an island with generous prep space, breakfast bar, stainless steel appliances and more. Walk out to an incredible deck (with bbq gas line) that feels like a natural extension of the home for outdoor living. The primary bedroom includes a walk in closet, 3pc ensuite and a cozy balcony. 2 additional bedrooms that feature large windows and generous closet space creates a warm and inviting atmosphere. At the top of the house, a rooftop terrace provides a true retreat. Accessed by an interior staircase, the terrace opens up to panoramic views of the cityscape. (id:60365)
17 Ballantyne Drive
Ajax, Ontario
Welcome To 17 Ballantyne Dr! Magnificent Built, Estate-Like Home In Highly Sought After Nottingham Neighbourhood! Over 3400Sqft, 9Ft Ceilings, 5 Bedrooms, 5 Bathrooms, Huge Eat-In Kitchen That Walks Out To A Huge Stamped Concrete Patio Boasting An Impressive Outdoor Kitchen Perfect For Entertaining Family & Friends. Two Primary Bedrooms, One With A 5Pc Ensuite, The Other With A 4Pc Ensuite Ideal For Extended Families. Huge Open Concept Basement With Its Own 3Pc Bathroom. Schools & Amenities In Walking Distance. Amazing Home, Amazing Community, Amazing Lifestyle! Opportunity Is Knocking! (id:60365)
3205 - 8 Water Walk Drive
Markham, Ontario
2 + 1 full size den with great South-West view with no obstructions, Featuring 9' ceilings, wood flooring throughout, and a modern kitchen with stainless steel appliances.24 Hour Concierge, Gym, Indoor Pool, Sauna, Library, Multipurpose Room, And Pet Spa. Walking Distance To Whole Foods, LCBO, and Gourmet Restaurants. Nearby VIP Cineplex, GoodLife Fitness, Downtown Markham, and Main St. Unionville. Public Transit At Your Doorstep. Short Drive To Highway 404, 407 and Unionville Go Station. (id:60365)
505 - 630 Greenwood Avenue
Toronto, Ontario
Welcome to Platform Condos. Enjoy boutique living in this sleek and modern 2 bed 2 bath with $30K spent on premium enhancements. Bright & spacious open-concept layout with engineered hardwood flooring throughout. S/S Appliances compliment caeserstone kitchen countertop & matching backsplash. Raised kitchen cabinet panels for added storage. Loads of restaurants, shops parks and steps to TTC Station. (id:60365)
266 Coleridge Avenue
Toronto, Ontario
This Beauty Situated In One Of The Most Sought After Neighbourhoods. Walking Distance To East York General Hospital, Skate Park, Woodbine Subway, Massey Creek. Schools, Ttc, Library, Danforth Shopping Plaza. Legal Front Parking Pad . Large Washroom With Sunroof On 2nd Floor. (id:60365)
71 - 2800 Courtice Road
Clarington, Ontario
Welcome to Unit 71 at 2800 Courtice Road, a beautifully maintained 2-storey condo townhouse in the highly desirable Nantucket Community. Perfectly situated at the end of the complex, this home enjoys extra privacy, a quiet setting, and less traffic, making it an ideal retreat. Inside, you're greeted by a spacious entry with inside access to the garage and a convenient two-piece bath. The main floor is filled with charm and character, showcasing elegant wainscotting, stylish crown moulding, and a modern kitchen with stainless steel appliances, a breakfast bar, and an open design perfect for both everyday living and entertaining. Upstairs, you'll find three generous bedrooms, including a primary retreat with a walk-in closet and a four-piece ensuite complete with a relaxing soaker tub. The finished basement adds valuable living space, ideal for a media room, home office, or playroom. Step outside to a new private deck and enjoy peaceful views of the ravine, with trails and conservation right at your doorstep. This phenomenal location is just steps from the Courtice Community Complex with its library, pool, and fitness facilities, and is close to schools, parks, shopping, and convenient access to the 401, 407, GO Transit, and public transportation. Bursting with style, upgrades, and comfort, this unit gem is move-in ready-don't miss this incredible opportunity! (id:60365)
307 Warden Avenue
Toronto, Ontario
Set on a quiet, tree-lined street in Birchcliff, this detached bungalow offers a timeless balance of character, comfort, and thoughtful modernization. With over 1,200 square feet of finished living space across two levels, every inch of this home has been curated for both function and flow. Inside, a bright open-concept layout connects the living, dining, and kitchen areas-perfect for family gatherings or easy entertaining. Freshly painted interiors and triple-pane windows bathe the space in natural light while keeping it calm and energy efficient. The kitchen flows effortlessly into the living area, creating a warm hub for daily life. Two upgraded bathrooms add a touch of modern refinement, while the finished lower level extends the living space with a generous recreation area, a spare bedroom for guests or a home office, and ample storage. Comfort meets convenience through upgrades like smart home thermostats, security cameras, and smoke detectors, ensuring peace of mind in every season.Step outside to a fenced backyard framed by mature trees-a private retreat with a fire pit, two storage sheds, and a stone patio ready for evening get-togethers under the stars. The property also includes parking for two vehicles in the private driveway. Situated in one of Scarborough's most sought-after neighbourhoods, this home is surrounded by exceptional schools and family amenities. Enjoy weekend walks to Blantyre Park, Birchmount Pool, or Rosetta Gardens, and explore the array of local cafes, restaurants, and boutiques along Kingston Road. (id:60365)
711 - 711 Rossland Road E
Whitby, Ontario
Welcome to this spacious 2+1 corner suite, where comfort and convenience come together effortlessly. Large windows capture sweeping northeast views and allow natural light to brighten every corner of the open, freshly painted layout. The modern kitchen features stainless steel appliances along with a front load washer and dryer for everyday ease, while the bright solarium offers the perfect spot for a home office or peaceful hideaway. The primary bedroom includes a 3 piece ensuite and a wall to wall closet, ensuring ample storage. Your underground parking space is ideally located close to the elevator for added convenience. In this quiet, exceptionally maintained building, residents enjoy a wealth of amenities, fitness centre, party and games rooms, billiards, outdoor patio, bike storage, car wash, and plentiful visitor parking. All nestled in a prime location just steps to the Whitby Recreation Centre, Library, shops, restaurants, and transit. (id:60365)

