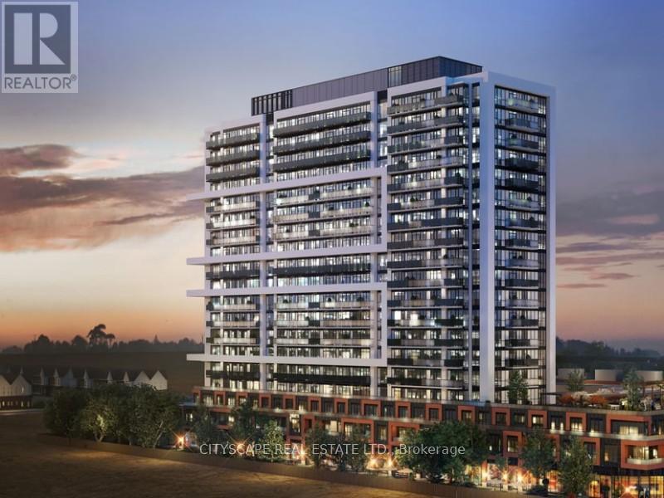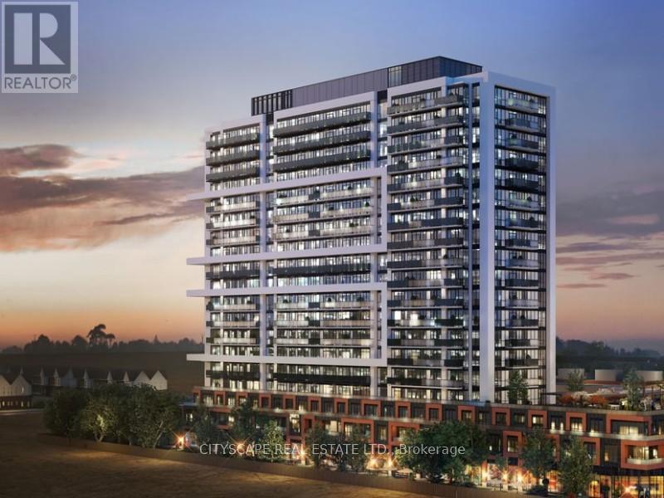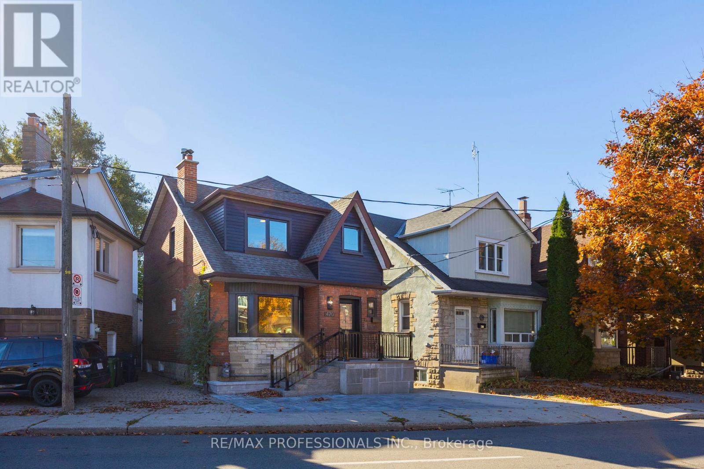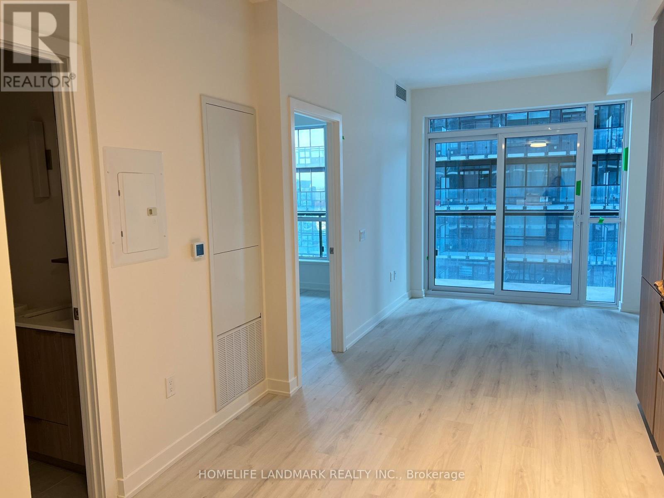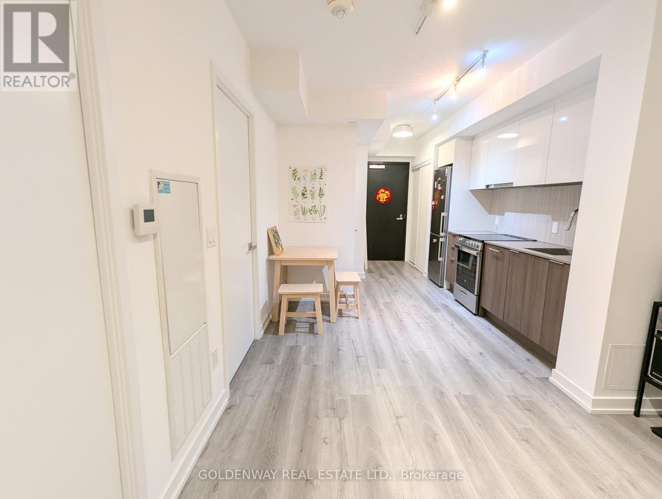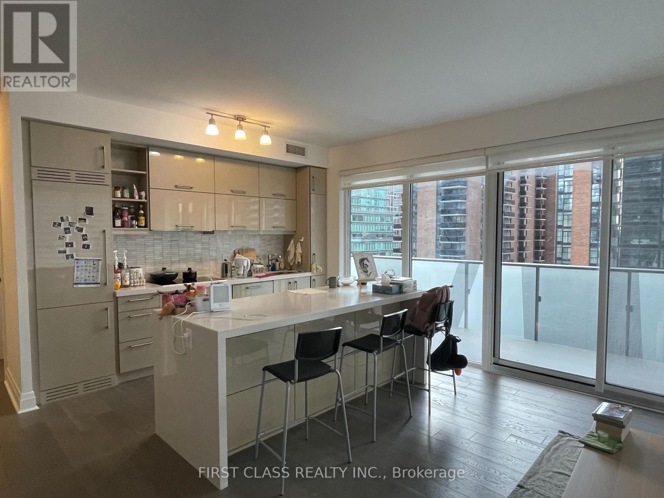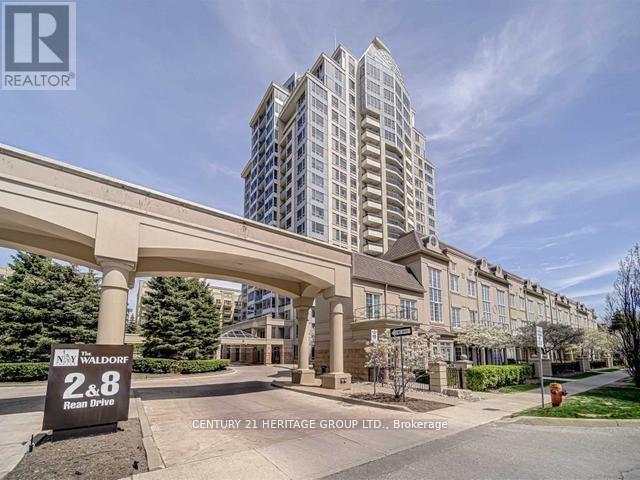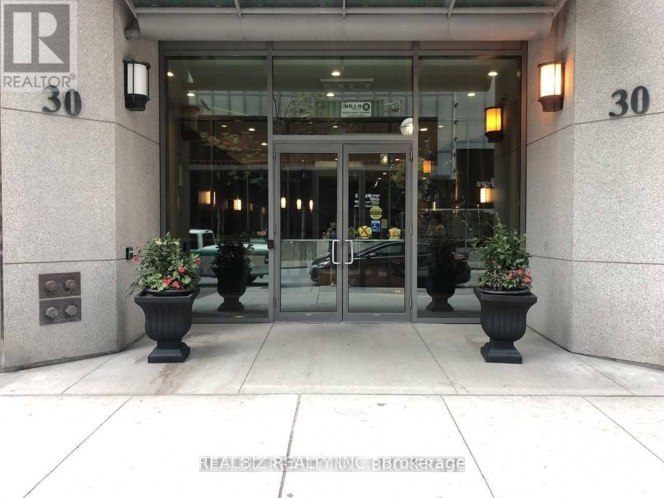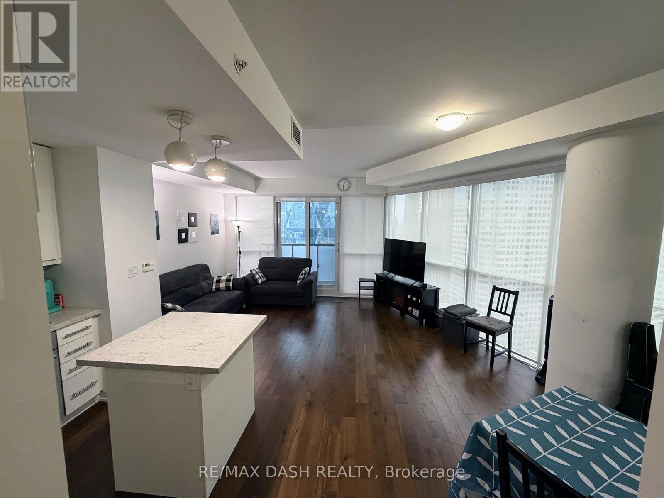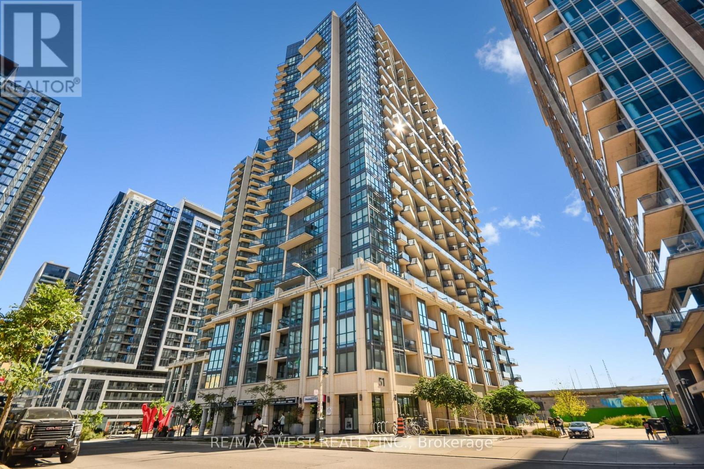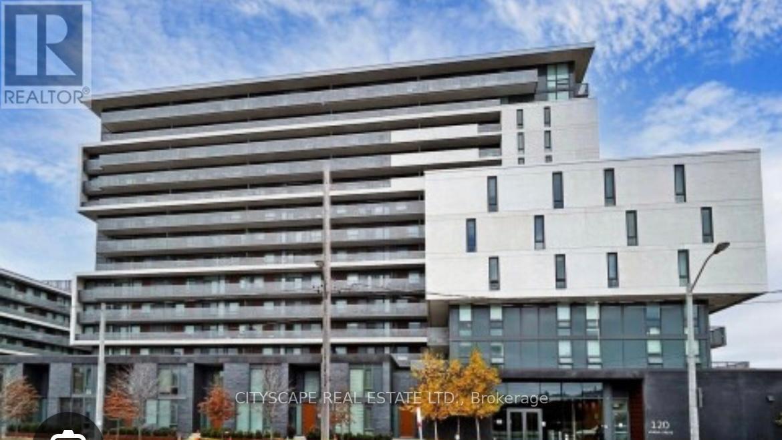1733 - 2425 Simcoe Street N
Oshawa, Ontario
Welcome to UC Tower, where modern design meets sophisticated living in the heart of Oshawa's thriving north end. This brand-new 2-bedroom, 2-bathroom luxury unit offers a perfect blend of comfort, style, and convenience.Step into an open-concept living space featuring floor-to-ceiling windows, 9-foot ceilings, and premium finishes throughout. The designer kitchen boasts sleek quartz countertops, stainless steel appliances, and modern cabinetry, ideal for both everyday living and entertaining. The spacious primary suite includes a walk-in closet and a spa-inspired ensuite bathroom, while the second bedroom provides the perfect space for guests, a home office, or a growing family.Enjoy panoramic city views from your private balcony, or take advantage of the building's state-of-the-art amenities, including a fitness center, party lounge, rooftop terrace, 24-hour concierge, and secure underground parking.Ideally situated minutes from Ontario Tech University, Durham College, shopping, dining, parks, and Highway 407, this unit offers both convenience and an upscale lifestyle.Experience contemporary luxury living at UC Tower - where every detail is designed for modern comfort. (id:60365)
1735 - 2425 Simcoe Street N
Oshawa, Ontario
Welcome to UC Tower, where modern design meets sophisticated living in the heart of Oshawa's thriving north end. This brand-new 2-bedroom, 2-bathroom luxury unit offers a perfect blend of comfort, style, and convenience.Step into an open-concept living space featuring floor-to-ceiling windows, 9-foot ceilings, and premium finishes throughout. The designer kitchen boasts sleek quartz countertops, stainless steel appliances, and modern cabinetry, ideal for both everyday living and entertaining. The spacious primary suite includes a walk-in closet and a spa-inspired ensuite bathroom, while the second bedroom provides the perfect space for guests, a home office, or a growing family.Enjoy panoramic city views from your private balcony, or take advantage of the building's state-of-the-art amenities, including a fitness center, party lounge, rooftop terrace, 24-hour concierge, and secure underground parking.Ideally situated minutes from Ontario Tech University, Durham College, shopping, dining, parks, and Highway 407, this unit offers both convenience and an upscale lifestyle.Experience contemporary luxury living at UC Tower - where every detail is designed for modern comfort (id:60365)
Basement - 470 Donlands Avenue
Toronto, Ontario
Fully renovated (2024) basement apartment in East York steps away from the TTC - prime location! Be the first to enjoy this beautiful unit. Bright, open concept living with oversized oak plank flooring. Stainless steel appliances. Brand new windows. Newly renovated bathroom with walk in shower. In unit laundry. Enjoy easy access to the Danforth, Downtown, DVP, and 401. All amenities and essentials are found within the vibrant community of East York! Book a viewing today. (id:60365)
1208n - 120 Broadway Avenue
Toronto, Ontario
We are pleased to present this rental opportunity: the property comes equipped with brand new integrated appliances, including a fridge, stove, dishwasher, and over-the-range microwave, along with a stacked washer and dryer. Unbeatable location in the heart of midtown! Just minutes to Eglinton Subway Station and the Crosstown LRT, offering seamless access across the city. Surrounded by convenient amenities-restaurants, cafes, groceries, gyms, shopping, parks, and everyday essentials all within walking distance.A perfect home for young professionals or anyone seeking stylish urban living in a highly desirable neighbourhood. (id:60365)
321 - 31 Tippett Road
Toronto, Ontario
Welcome to the best one-bedroom layout at the newly built, luxurious Condos! This stunning unit features an open-concept layout with no wasted space, and large floor-to-ceiling windows that flood the space with natural light. Conveniently located just steps from the subway, TTC, shopping, highways, and Yorkdale Mall, this prime location offers ultimate accessibility. The building has Resort-Style Amenities-Fitness Centre, Rooftop Terrace, Party Room, Lounge, 24 HR Concierge, Gym And Much More! A Move-In-Ready Home That Truly Has It All! Don't miss out on this incredible opportunity! (id:60365)
1110 - 1080 Bay Street
Toronto, Ontario
**Primary bedroom with private ensuite available for a 6-month lease. Tenant will share the kitchen and living room with other occupants. **Bright & spacious unit in Luxury U Condos. Large balcony! Steps to St. Michael's College Campus (University of Toronto), Yorkville, Bloor St, brand-name restaurants & shops, and all amenities. Fantastic building facilities. Heat, water, hydro and internet included. (id:60365)
107 - 8 Rean Drive
Toronto, Ontario
Rarely Offered True Ground Floor Access Unit (No Elevators,Great For Pets) In The Exclusive Waldorf Bldg Of The New York Towers At Bayview Village! Sun Filled East Facing This Unit Feels Like A Detached With It's Own Private Yard(Very Quiet). Beautifully Maintained Unit. 10' Ceilings,Laminate And Ceramic Flooring Thru-Out,Kitchen W/Mirror'd B/Splash+Undermount Lighting,Spacious Primary Bedroom W/Walk-In Closet,(1)Parking,(1)Locker In Full Amenity Luxury Bldg Steps To Subway, Loblaws, Bayview Village Shopping+401 Access! (id:60365)
811 - 30 Grand Trunk Crescent
Toronto, Ontario
Live Your Dream By Leasing This Unit in The Heart Of Downtown Toronto/Financial Dist. 3 Minute Walk To Cn Tower/Rogers Center/Scotiabank Arena/Union Station/Harbourfront/Longos/Rec Room/ Real Sports. Easy Access To & From Gardiner Expressway. Spacious Split BR Layout with access to huge balcony from Living & 2nd BR. Master BR comes with a walk-in closet and exclusive attached balcony. Huge kitchen with S/S Appliances and custom pantry. Recently upgraded plumbing & shower(s). Building boasts Downtown Montessori - Many Raptors/Leafs Kids Have Attended,Dry Cleaner,Dentist,Aroma Coffee,Panego Pizza And All That Is Offered With Jurassic Park !! Ideal For Families And Professionals Alike. (id:60365)
3204 - 1 The Esplanade Street
Toronto, Ontario
2 Bed 2 Bath 894 Sqft - Corner Unit - Lots Of Natural Lightt! Large Kitchen W/ Island. Stunning Floor To Ceiling Windows. Ac, Ensuite Laundry. Suite Feature Contemporary Kitchens W/ Extended Height Upper Cabinetry, Engineered Hardwood Flooring Throughout, S/S Bosch/Fisher Paykel Kitchen Appliances, Granite Kitchen Counter Top, And Slab Marble Bathroom Countertops. (id:60365)
607 - 51 East Liberty Street
Toronto, Ontario
Welcome to this remarkable Liberty Village residence-thoughtfully UPDATED WITH NEW FLOORS, FRESH PAINT AND A RARE OVERSIZED PARKING SPACE. This large and well-designed suite truly checks all the boxes. Bright, spacious, and beautifully appointed, this 2-bedroom, 2-bathroom condo offers the perfect balance of comfort and urban convenience. The functional split-bedroom layout, floor-to-ceiling windows, and wraparound balcony create an inviting space for both everyday living and entertaining. The modern kitchen is equipped with stainless steel appliances, granite countertops, and ample storage, while both bathrooms feature contemporary, refined finishes. (id:60365)
304 - 120 Varna Drive
Toronto, Ontario
Luxurious Yorkdale Condominium,Large Corner Unit over 700 sq feet ,separate den with door, Great Lay-Out, Floor To Ceiling Windows, Offers Beautiful And Bright Natural Light. Modern Kitchen With Granite Counter Tops And Backsplash. Stainless Steel Appliances. Steps To Yorkdale Subway, Minutes To Yorkdale Shopping Centre And York University. (id:60365)
3308 - 95 Mcmahon Drive
Toronto, Ontario
Luxurious Condominium Building In North York By Concord -Large Balcony. High Ceiling, Floor To Ceiling Windows, Laminate Floor Throughout, Premium Finishes, Roller Blinds, Quartz Countertop, Built-In Miele Appliances. Easy Access Leslie Subway Station& Go Train Station. Features Touchless Car Wash. Access To 80,000 SfMegaclub; Tennis/Basket Court/Swimming Pool/Dance Studio/Formal Ballroom Etc. THE CURRENT TENANT WILL MOVE OUT BY NOVEMBER 1ST, 2025 (id:60365)

