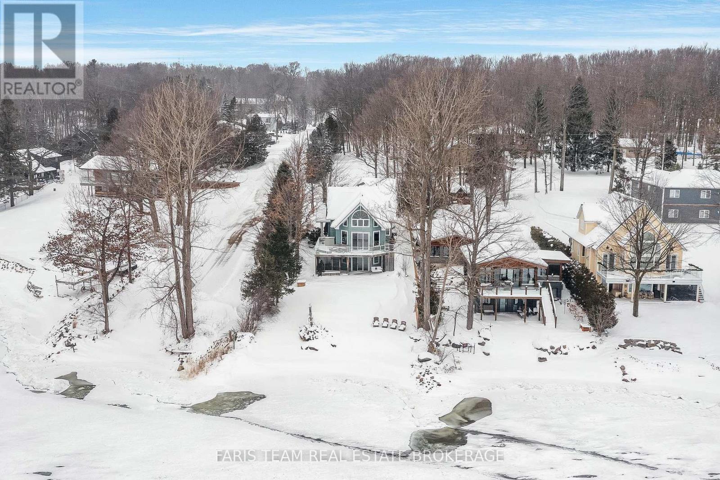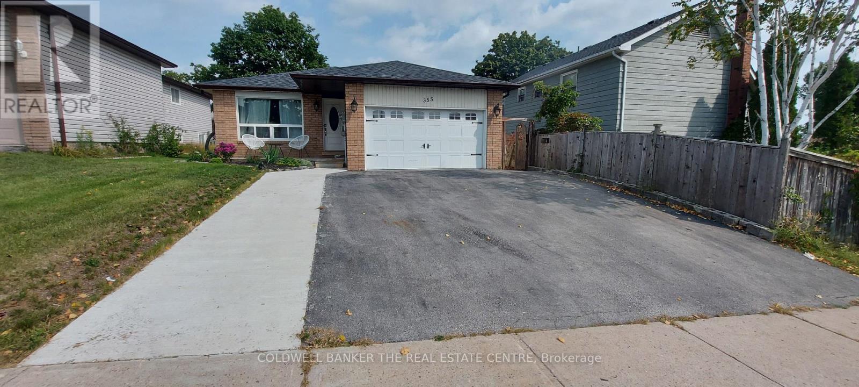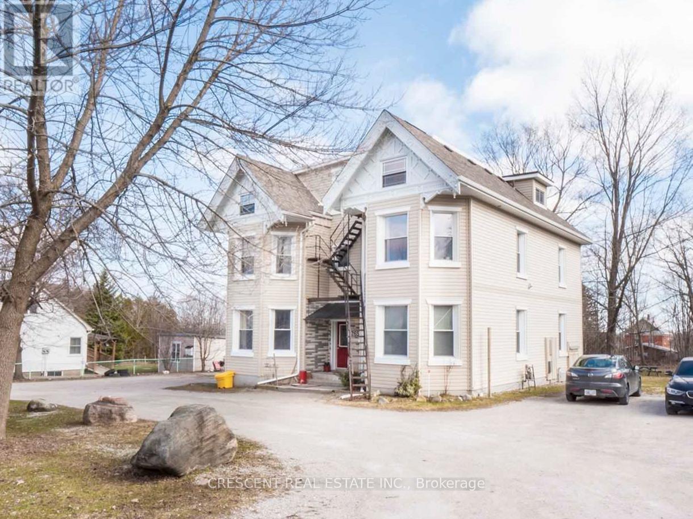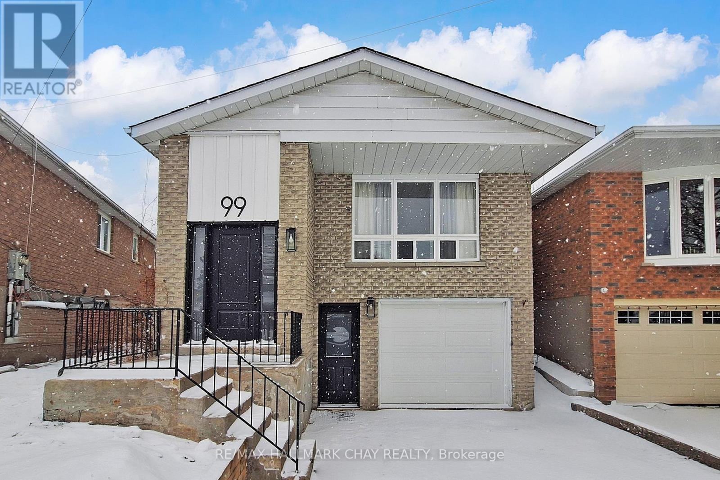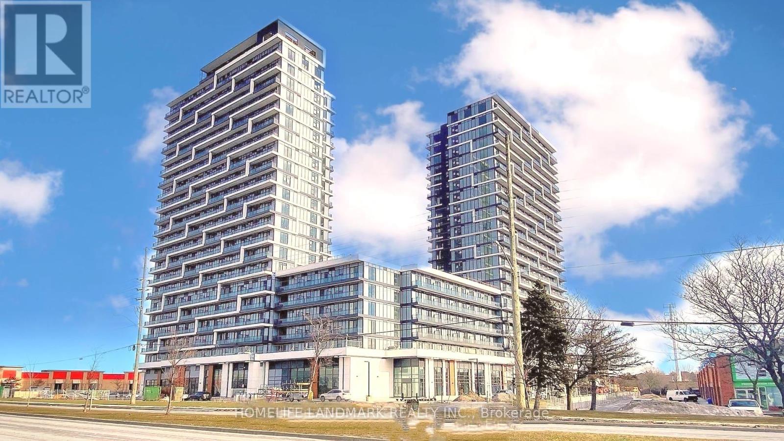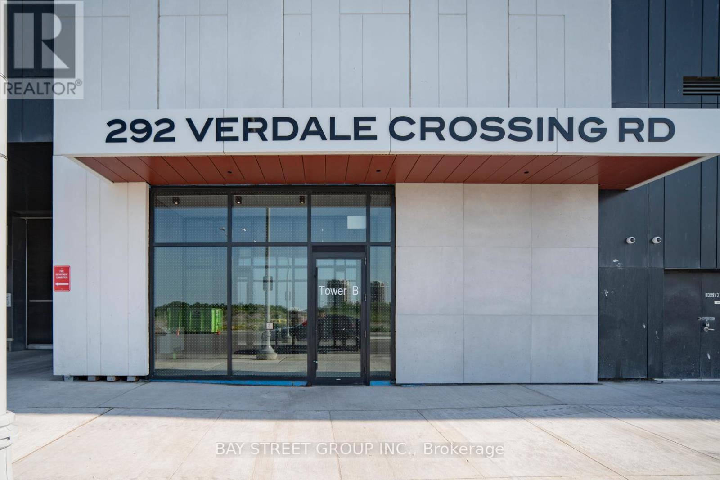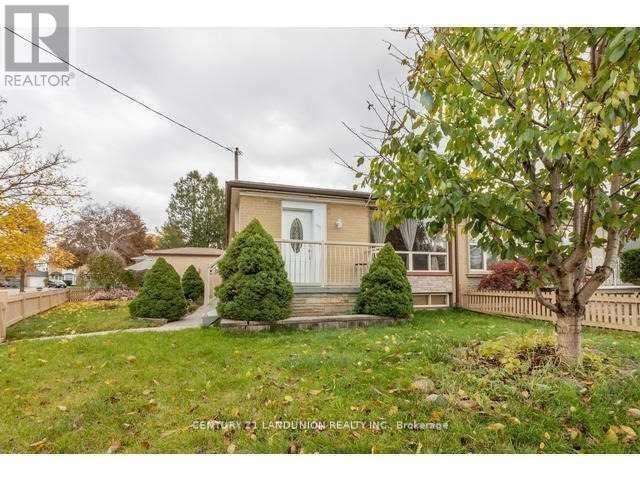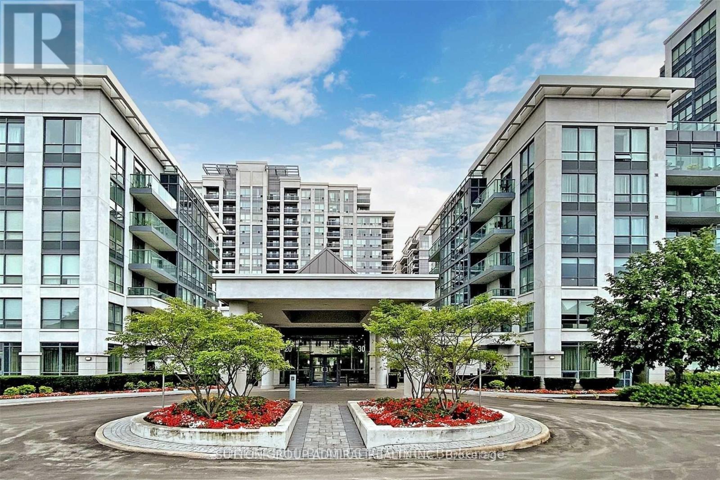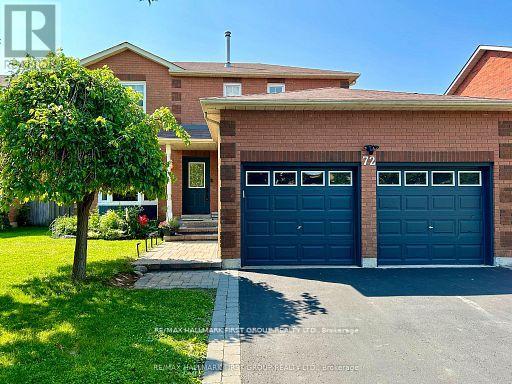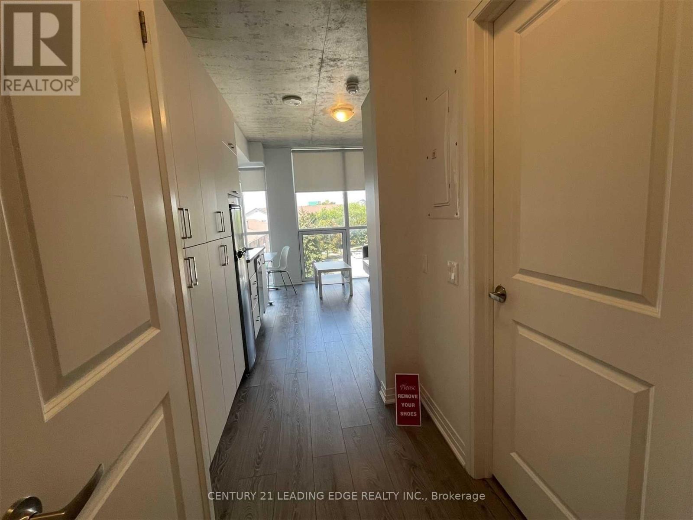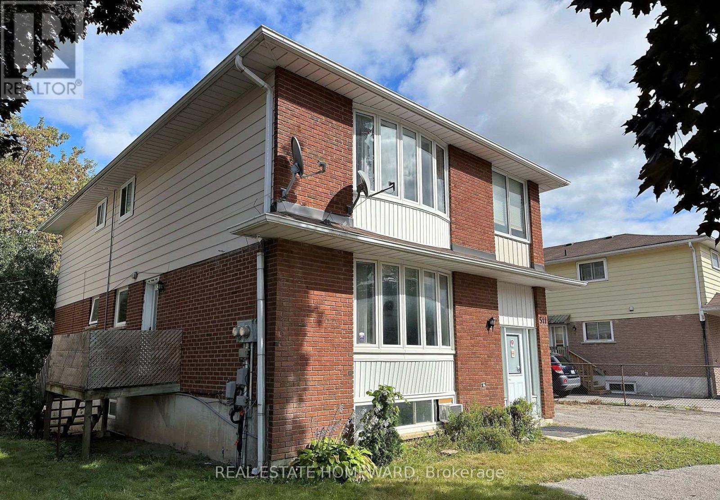281 Puddicombe Road
Midland, Ontario
Top Reasons You Will Love This Home: Set on a picturesque peninsula along the sheltered lee shore of Midland Bay, this exceptional custom-built waterfront home commands breathtaking 260-degree views of ever-changing lake and sky. Offering direct access to the water with a private dock, boat lift, sandy beach, and three integral garages, the property delivers a rare blend of luxury and lifestyle. Inside, recently painted interiors and newly installed engineered hardwood floors on both levels complement vaulted ceilings and an open-concept design where the kitchen, dining area, and living room with a gas fireplace flow seamlessly together and extend onto a wraparound deck ideal for entertaining. The upper level hosts a serene primary suite with a walk-in closet, an oversized spa-inspired ensuite, and expansive windows framing the water, alongside two additional bedrooms, a full bathroom with a separate toilet, built-in cabinetry, and a convenient laundry room. The fully finished walkout basement adds remarkable flexibility with two spacious guest rooms, a 3-piece bathroom, cold storage, and a large family room with a gas fireplace opening to a bricked patio and screened-in covered porch. Professionally landscaped grounds with mature trees, natural stone, lush lawns, and curated plantings, combined with the privacy of a quiet end-of-road setting, create a peaceful retreat to be enjoyed year-round. 3,550 fin.sq.ft. (id:60365)
A - 355 Leacock Drive
Barrie, Ontario
All Inclusive. Main floor of bright, clean and spacious bungalow with convenience of everything being on one level. Beautiful open kitchen with stainless steel appliances, gas cooktop stove, centre island and built-in washer and dryer. Separate dining room with pocket doors. One of the 3 good sized bedrooms has patio doors to a large private deck. Carpet free with laminate and tiled flooring. Two parking spots, include garage plus driveway. Backyard shared with lower unit tentant is divided into two sides for own private use. Rent includes heat, hydro, water and air conditioning. Snow plowing has been paid for this winter season. Tenant responsible for snow removal in subsequent winter seasons. Available January 1, 2026. Rental Application, income verification, employment letter, complete Equifax Credit Report and 1st and last month's rent are required. (id:60365)
265 Barrie Road
Orillia, Ontario
This charming 5-unit multiplex in the heart of Orillia is an excellent opportunity for a seasoned investor grow their portfolio or a new investor looking to purchase their first building to start their portfolio on the right foot w/a property that offers immediate income & long-term tenant potential. Set on a large lot w/a generous driveway that provides ample parking for all tenants, the building is already well established with tenants renting four of the units - a landlord dream to have steady returns & stability in long-standing tenants - while 1 vacant unit (as of Oct 2025) is currently listed for rent, allowing new ownership to set fresh market rates and choose their first tenant. Each spacious unit has 2 bedrooms and 1 4pc bathroom, and in-unit laundry. Comfortable layouts attract quality tenants and make them want to stay. The half-acre lot offers plenty of room for future expansion or the addition of new suites, maximizing value over time. Located in a desirable neighbourhood close to schools such as Harriett Todd Public School & Twin Lakes Secondary School, as well as the YMCA Childcare Centre, Orillia Recreation Centre, LifeLabs Medical Services, & many restaurants, this property delivers convenience for tenants & strong demand for the investor. Outdoor recreation is easily accessible w/Bass Lake & Lake Simcoe just a short drive away. Commuting is effortless thanks to quick access to the Trans-Canada Highway, connecting to Hwy 11 North & South. Considering the location, stability, & expansion potential, this property is a smart investment choice in the heart of Orillia. (id:60365)
Lower - 99 Fred Cook Drive
Bradford West Gwillimbury, Ontario
Ground-level unit with no stairs to the entrance. Beautifully finished with a bright, spacious open-concept kitchen and living room. Eat-in kitchen with pot lights in the kitchen and living area. Above-grade windows in every room. Two large bedrooms with laminate flooring and closets. Spacious bathroom with a tub, plus in-suite laundry. A must-see.Tenant Pays 1/3 of utilities. (id:60365)
607a - 9763 Markham Road
Markham, Ontario
Brand New, Never-Occupied 1-Bedroom. This suite offers 491 sq. ft. of living space and a 75 sq. ft east-facing balcony with unobstructed views. The open-concept layout features floor-to-ceiling windows, a contemporary kitchen with stainless steel appliances and stone countertops, and an abundance of natural light throughout. The primary bedroom includes a spacious walk-in closet. Building amenities include a Fitness center, Games room, Guest suite, Party room with a private dining area, Pet wash station, Golf simulator, Rooftop terrace, and 24-hour concierge. Building located in prime Markham area, steps to Mount Joy GO Station, shopping, restaurants, parks, grocery stores, and everyday conveniences, easy access to Hwy 7 & 404. (id:60365)
804 - 292 Verdale Crossing
Markham, Ontario
Luxury Condo in Downtown Markham ,This stunning unit is 962 square feet +Balcony, features 9-foot ceiling, 2 spacious bedrooms, 2 pristine bathrooms with an inviting open layout. 1 designated parking space and 1 storage locker included, parking spot is very close to the building entrance, and the locker room is located on the same level as the unit For Added Convenience. Minutes Away From Cineplex Markham, Whole Foods, A Variety Of Dining Options, York University And Top Ranked Unionville schools. Easy Access To Hwy 404 & 407, Unionville GO Station, Viva Transit and the YMCA. Enjoy the convenience of a fresh, untouched space ready for your personal touch. Whether you're relaxing in the open living area or retreating to the private bedrooms, this condo is the ideal place to call home. (id:60365)
Main - 301 Browndale Crescent
Richmond Hill, Ontario
Fully Renovated Semi-Detached Bungalow (Main Floor Only), In A Quiet Richmond Hill (Crosby)Neighbourhood! Bayview Secondary School District, This Pocket Is Home To Countless Shops And Services, Bright And Spacious Sun-Filled, Decent Sized Kitchen. Close To Park, Shopping Centre, Community Centre, Bus Transit And Go Station. (id:60365)
1612 - 30 North Park Road
Vaughan, Ontario
Beautiful Spacious 1 Bedroom Condo In Prime Thornhill Location. High Floor With Stunning Unobstructed View. Including One Parking Spot. 9 Feet Ceiling, Ceramic Floor In Kitchen & Foyer. Laminate Floors In Living And Dining Room. Gorgeous Kitchen With Granite Countertop, Ceramic. Great Recreational Facilities Including Indoor Swimming Pool, Sauna, Party Room. Close Walmart, Shopping, Schools, Parks & Public Transportation. (id:60365)
66 - 23 Observatory Lane
Richmond Hill, Ontario
Prime Location, Yonge St and 16th Ave, 23 Observatory Lane Townhomes, Unit # 66. This Welcoming Home features 9 feet Ceiling on Main floor, South Exposure filled with Light, 3 Large Size Bedrooms, 3 Bathrooms, Updated Open Concept Kitchen, All Stainless Steel Appliance with Quartz Counter Top, Undermount Double sink, Backsplash, Brand New Dishwasher. Hardwood Staircase, Laminate Floors, No Carpet, Pot lights, California Shutters, Fully Renovated Bathrooms with Quartz Counter Tops, Undermount Sinks. Second Floor Laundry Room. Walking Distance to Yonge St, Bridgeview Parks, HillCrest Mall, NoFrills, Banks, Transit, Hwy 7,Hwy 407.Plenty of Visitor's Parking. (id:60365)
72 Irwin Drive
Whitby, Ontario
Welcome Home! This beautifully updated three-bedroom, three-bathroom in downtown Whitby is the perfect place to call home. Located in a quiet, family-friendly neighborhood, it features a stunning newly renovated kitchen with an eight-foot quartz island, an open-concept main foor,and a finished basement with a home office or gym. Over $150,000 in recent enhancements. The backyard is made for entertaining, with a16x33-foot deck, a cozy fire pit area, and a spacious shed. Plus, walking distance to the Whitby GO Station, Highway 401, 407, Peel Park, and atop-rated elementary school. Move-in ready and full of charm --- don't miss this one! (id:60365)
422 - 1900 Simcoe Street N
Oshawa, Ontario
Fully Furnished, Bright, Bachelor Unit Located Conveniently Next To The University Of Ontario Institute Of Technology And Durham College Campus. Facilities Include Lounge, Concierge, Meeting Room, Multi Purpose Party Room, Visitor Parking, Good For Student Or Single Professional. (id:60365)
Main - 511 Harris Court
Whitby, Ontario
Bright and spacious 3 bedroom flat in downtown Whitby. Updated kitchen, renovated bathroom,ensuite laundry, newer windows, laminate flooring throughout, generously sized bedrooms, walkout to deck from the kitchen, ensuite laundry, Parking on private driveway. (id:60365)

