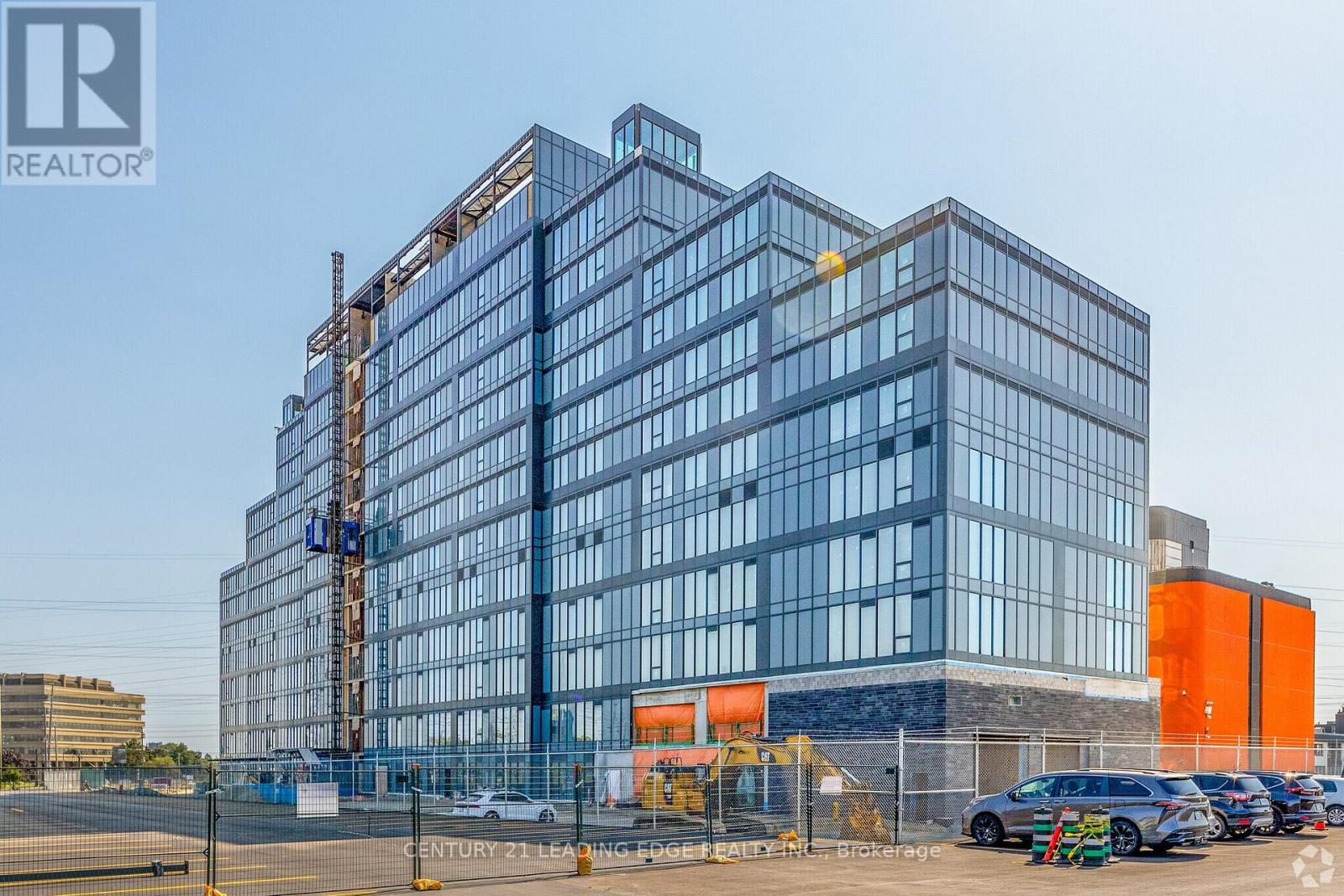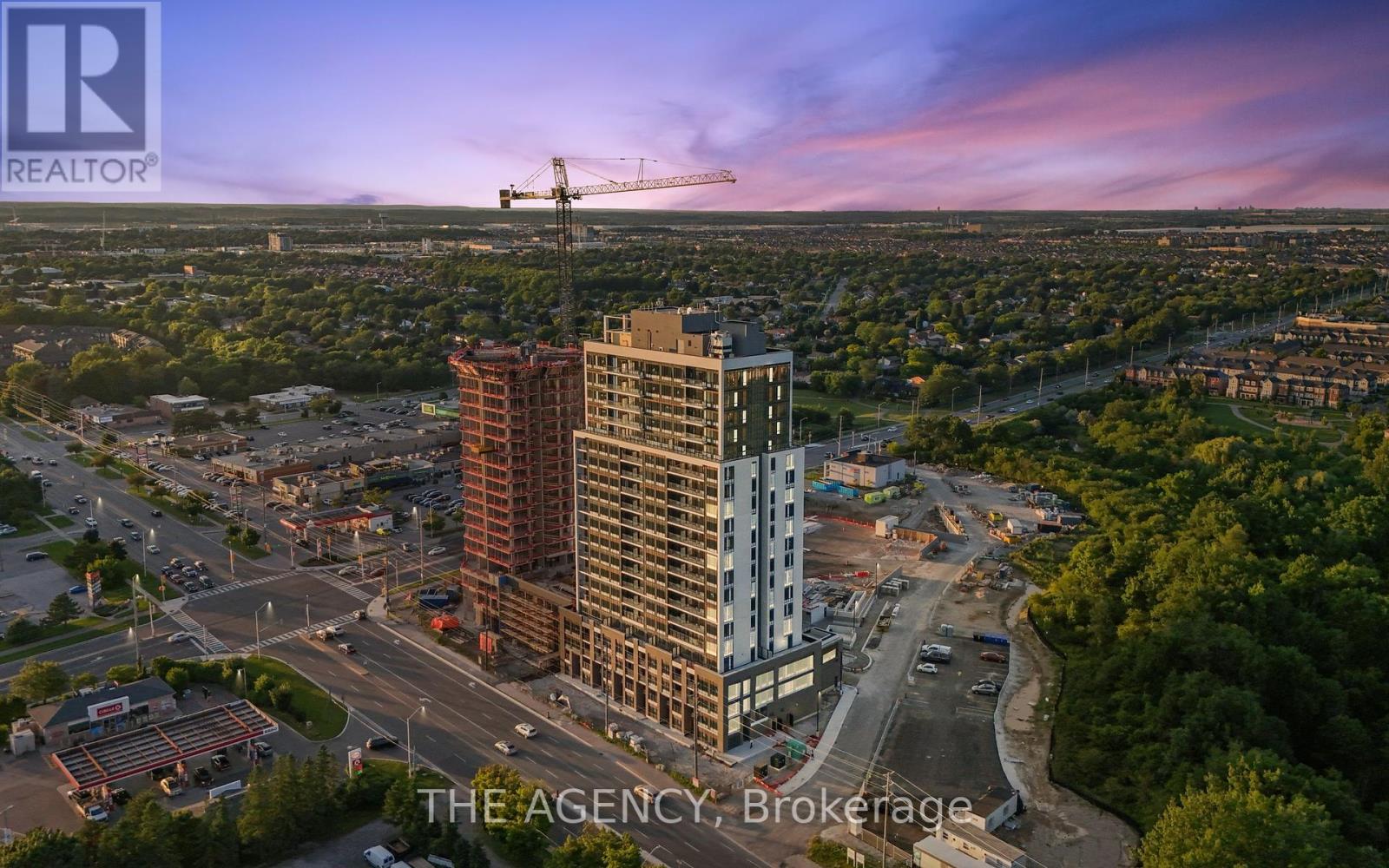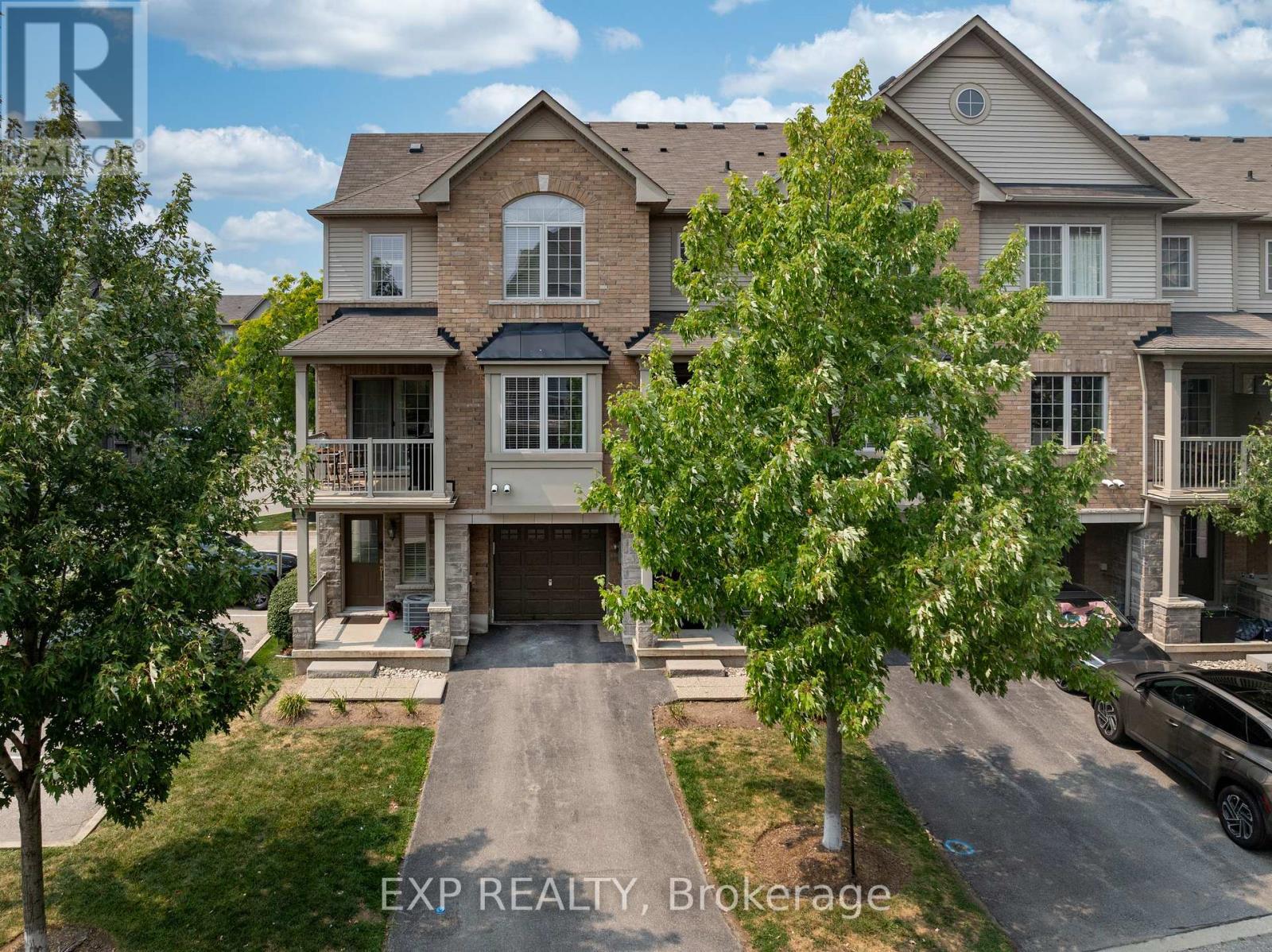2453 Grand Oak Trail
Oakville, Ontario
FREEHOLD TOWNHOME LIVING IN DESIRABLE WESTMOUNT! FINISHED FROM TOP TO BOTTOM! Set in a vibrant, family-friendly neighbourhood, this three bedroom freehold townhome was thoughtfully designed for comfortable everyday living. The main level features an open-concept living and dining area with rich hardwood flooring, a bright breakfast area with walkout to the backyard, and a gourmet kitchen equipped with granite countertops, stainless steel appliances, a central island, and ample cabinetry. Upstairs, the large primary bedroom offers a walk-in closet and private four-piece ensuite. Two additional bedrooms and a four-piece main bathroom complete the upper level, with luxury vinyl plank flooring throughout all bedrooms. The professionally finished basement expands your living space with a generous recreation room featuring Berber broadloom, a three-piece bathroom, laundry area, and storage space. Additional highlights include a hardwood staircase with carpet runner, hardwood in the upper hall, inside entry from the attached garage, and a natural stone front walkway. Conveniently located close to Captain R. Wilson Public School and Garth Webb Secondary School, as well as parks, trails, hospital, shopping, dining, public transit, and major highways. Make your move to Westmount today! (id:60365)
219 - 600 Dixon Road
Toronto, Ontario
Welcome to Regal Plaza, Toronto's brand-new luxury office and retail destination, perfectly located just minutes from Toronto Pearson International Airport. This is a rare opportunity to own one of the best units in the building. Shell condition unit with ample natural light. Close to Major highways: 401, 409, 427, and 27. Office unit designed for professionals seeking both style and functionality, the unit is part of a vibrant commercial hub featuring 8 ground floor retail units and 105 office suites. The Property offers wide range of professional and commercial uses, with flexible zoning and ample visitor parking on-site. Located in a rapidly growing business district, Regal Plaza offers exceptional visibility and convenience, ideal for Profession Services, Consultants, medical, legal, Tech based businesses (id:60365)
1009 - 8010 Derry Road
Milton, Ontario
Experience stylish, maintenance-free living in this gorgeous one-bedroom + den suite located in the new Connectt Condominiums. This thoughtfully designed unit features a spacious open-concept layout with large windows that fill the living area with natural light. The sleek, modern kitchen is outfitted with elegant finishes, perfect for both everyday living and entertaining. The versatile den offers the flexibility to create a home office or guest room. The bright and airy primary bedroom includes a private three-piece ensuite, while a separate powder room adds convenience for guests. An in-suite laundry closet completes the functional layout. Residents of Connectt Condos enjoy an impressive array of amenities, including a fitness center, rooftop terrace with panoramic views, outdoor pool, party and event spaces, cozy lounge areas, and 24-hour concierge service all thoughtfully designed to complement a vibrant lifestyle. Perfectly located at the intersection of Ontario Street and Derry Road, you're just minutes from shopping, restaurants, Milton District Hospital, green spaces, trails, and easy highway access. (id:60365)
210 - 1105 Leger Way
Milton, Ontario
Stylish & sun-filled 2 bed, 2 bath condo in the highly desirable Ford neighbourhood of Milton! This open-concept unit features high ceilings, large windows, and floor-to-ceiling patio doors that flood the space with natural light. Enjoy upgraded wide plank flooring, quartz countertops, stainless steel appliances, tile backsplash, and a breakfast bar. Primary suite includes a walk-in closet and upgraded ensuite with a super shower. Includes owned underground parking & locker on same level. Overlooks a peaceful pond with escarpment views. Steps to shops, schools, transit & highways. Turn-key living at its best! (id:60365)
6221 Millers Grove
Mississauga, Ontario
Feel instantly at home in this cozy 3bed, 3bath detached in Meadowvale, with about 2430 sq ft of warm, inviting space (including a separate family room and finished basement), rich Jatoba Brazilian hardwood floors, gleaming quartz countertops, and a sunlit kitchen perfect for weekend breakfasts and home baking; step outside to your private backyard deck which is backing onto green space and a tranquil walkway, where no rear neighbours means peace, leafy views, and room for kids or pets to roam. Extra wide lot with 10 feet & 7 feet of space in between houses. Living here puts you in a friendly, family-first community with strong Peel District School Board zones Osprey Woods/Trelawny (K5), Lisgar Middle (68), Mount Carmel Secondary School and Meadowvale Secondary all known for supportive, enriched learning environments. Meadowvale residents describe the community as great for families parks, restaurants, grocery stores safety wise its steady. With easy access to Lisgar GO Station, 401/407, and local shops, this turnkey home is a rare find. Interested in cozy mornings here? Contact your realtor to schedule a private tour. (id:60365)
52 River Oaks Boulevard E
Oakville, Ontario
Calling all investors and project-seekersthis is a rare opportunity to reimagine a spacious family home in the heart of desirable River Oaks! Offering over 2,495 sq ft plus a partially finished basement with a full bath, this all-brick detached home has been lovingly enjoyed by the original owners since 1988 and sits on a generous, mature lot with a fully fenced backyard, deck, and tree-lined streets. The extra-wide double garage and long driveway provide parking for 8, while the main floor boasts a functional layout with formal living and dining rooms, a wood-burning fireplace, crown mouldings, and a bright eat-in kitchen with walkout access to the yard. Upstairs, you'll find four oversized bedrooms, including a primary suite featuring an updated ensuite with a vessel tub and one of the biggest closets you'll ever see. With updated windows and roof (last 10 years), hardwood floors, and proximity to parks, trails, and top-rated schools, this home offers the perfect foundation for customization in a sought-after neighbourhood. PROPERTY IS AS IS CONDITION! (id:60365)
26 Ecclestone Drive
Brampton, Ontario
Why drive hours to experience a relaxing getaway when you can enjoy it every day in your own backyard OASIS? This beautifully renovated, clean, and gleaming home has it all featuring 3 spacious bedrooms, 4 modern bathrooms, a double-car garage, and a professionally finished basement. Step inside to an exceptional layout that offers a stunning chef-inspired kitchen with centre island, open to the family-sized dining area, bright living room, and an inviting main floor bonus family room- ideal for both entertaining and everyday living. Upstairs, you will find three generous bedrooms, including a primary suite with a stylish renovated 4 piece main bath and 4-piece ensuite. The lower level enjoys a beautifully finished open-concept loft-style space with a stone-accent wall, a fourth bedroom, and a convenient 2-piece bath perfect for guests, teens, a home office ++. Outside, your private backyard oasis awaits. Enjoy the inground swimming pool, unwind under the covered gazebo, or dine on the open patio surrounded by multiple cozy seating areas - an entertainers dream and a peaceful retreat all in one. Pride of ownership shines throughout with many significant improvements, including an upgraded stove (2019), range hood (2023), dishwasher (2017), 7 new windows and sliding door (2019) $13,000, pool heater (3 years old approx. $3,000), hard plastic pool cover ($1,500), and furnace (2018). Located in the desirable Brampton West neighbourhood, this home is just minutes from downtown, scenic trails, parks, great schools, public transit, trendy cafés, restaurants, boutiques, and major shopping centres. This is more than just a home - its a lifestyle. Priced to sell, this standout property is the one everyone has been waiting for. Don't miss your chance - you snooze, you lose!! (id:60365)
771 Fable Crescent
Mississauga, Ontario
Absolute Amazing Property for first time home buyers or investor !! Your Search For An Amazing Home Ends Here! Open Concept Living, 1760 Sqft Home With Spacious 3 Bedroom 3 Washroom ThatBoasts Of California Shutters And No Carpet Throughout The House! Freshly Painted. Close ToHighways 401, 407 , Schools, Shopping And Public Transit! Priced For Quick Action. LargeFoyer. (id:60365)
Lower - 37 Penhurst Avenue
Toronto, Ontario
Beautifully Renovated 1BR Basement + Living Room With Sky-High Ceilings In The Beautiful Queensway! Functional Quartz Countertops, Full Size Appliances, Large Windows, Modern Recessed Lighting, Laundry Outside Your Door. Sleep In A Little Longer Before Work, And Enjoy A Quick Walk To Mimico GO, TTC, And The Highway! The Best Of Etobicoke Is Just At Your Doorstep - The Best Restaurants, Cafes, Shopping, Groceries, Beach, Parks, and Trails. High Living Standards For A Fantastic Value! (id:60365)
92 - 1401 Plains Road E
Burlington, Ontario
Rare End-Unit Townhome Steps to Downtown Burlington | Private Double Driveway Beautifully renovated 3-storey end-unit townhome located just minutes from the lake and vibrant Downtown Burlington. Offering one of the only private double car driveways in the entire community, this home stands out for its privacy, upgrades, and unbeatable location.Inside, enjoy a bright open-concept layout with new flooring throughout and thoughtful updates across all three levels. The ground floor entry features a flexible bonus space perfect for a home office, gym, or kids play area with direct street access. Upstairs, the main living space offers a stylish kitchen with stainless steel appliances, breakfast bar, tile backsplash, and walkout to a private balcony with gas BBQ hookup ideal for summer living. The adjacent living and dining areas are filled with natural light and finished with California shutters and updated lighting. A convenient 2-pc powder room completes this level.The third floor features three renovated bedrooms, including a spacious primary with large arched window, and a newly finished 3-piece bathroom with premium fixtures. Winter lake views add a special touch.Set in a quiet, family-friendly community, this home is walking distance to parks, great schools, Mapleview Mall, Walmart, Costco, GO Transit, and quick highway access. A true turnkey option with low maintenance fees and incredible lifestyle appeal. (id:60365)
Upper - 12527 Winston Churchill Boulevard
Caledon, Ontario
Welcome To This Renovated Residence Offering Comfort And Tranquility In The Peaceful Community Of Norval. This Spacious Home Features 4 Bedrooms And 2 Full Bathrooms. Situated On Just Under 1 Acre Of Land, The Property Offers Ample Parking And A Generous Outdoor Space Ideal For Enjoying Nature. We Are Seeking AAA Tenants Who Will Appreciate And Maintain This Home. Please Note: No Smoking And No Pets Permitted. (id:60365)
220 Cresthaven Road
Brampton, Ontario
Amazing opportunity to own a Luxurious Detached home (over 5000 sq ft of total living space) w/double car garage loaded with Tons of Upgrades in most sought-after peaceful & quite location of Brampton. Double Door entry, welcoming foyer with wayne scotting. Living room w/ hand scalped engineered hardwood, Double sided fireplace, pot lights & open to above high ceiling. Separate Dining room with pot lights for formal dinners. Separate Family room w/ gas fireplace, B/I book shelves, pot lights & large window ideal for family gatherings. Highly Upgraded Chefs Gourmet kitchen w/ hardwood floors, B/I S/S Appliances, Electric cook top, Center Island, Granite counters, Crown Molding & Wayne Scotting. Stained oak stairs w/iron pickets. 2nd Floor Boast Additional huge Family Rm W/Vaulted Ceilings, Pot lights. Huge Primary Bedroom w/ 5pc ensuite, Walk-in closet & big window for lots of sunlight. 3 Other good sized bedrooms. Finished Basement w/ Party Sized Rec room w/ laminate flooring , pot lights & electric fireplace, 2 bedrooms, 3 Pc washroom & Kitchen. Side entrance for the Basement. Professional landscaping w/ Exposed concrete on front , sides & Backyard. Deep Back yard to enjoy summer gatherings with family & friends. New Air conditioner (2021), New Roof (2022), Furnace w/ In-built humidifier. Families will appreciate the proximity to top-rated schools, expansive parks, and convenient public transit. Plus, with quick access to Highway 410 and upcoming hwy 413, commuting is effortless. Close to amenities. A Must See !! You Wont be disappointed!! (id:60365)













