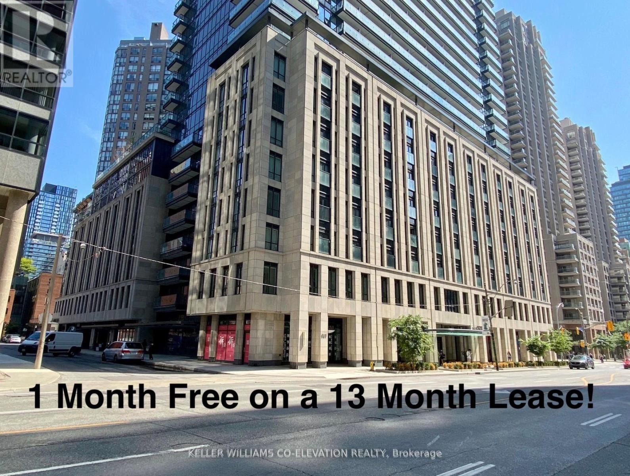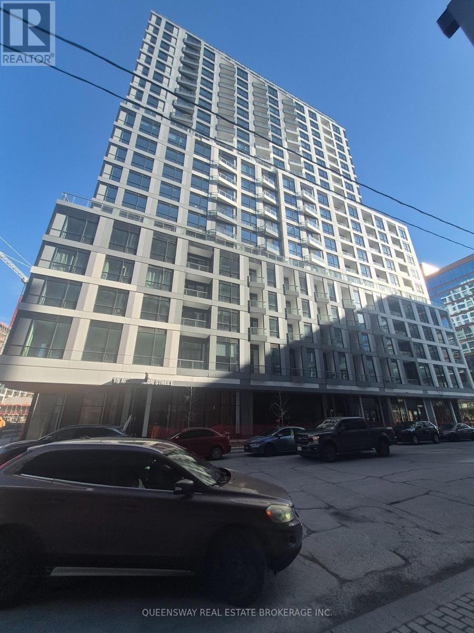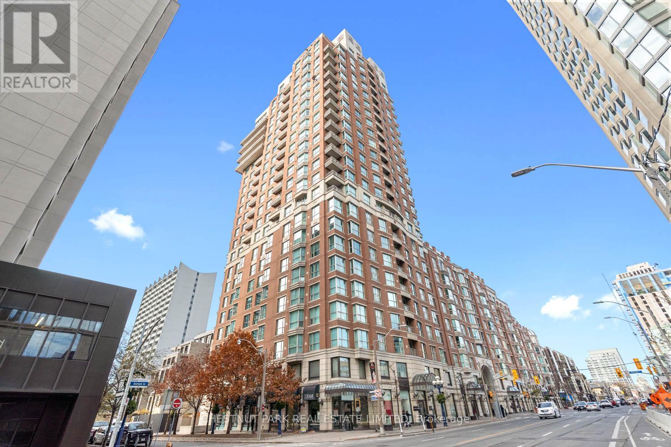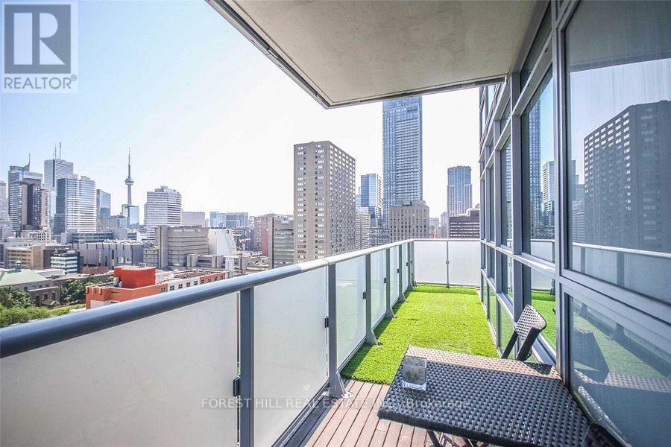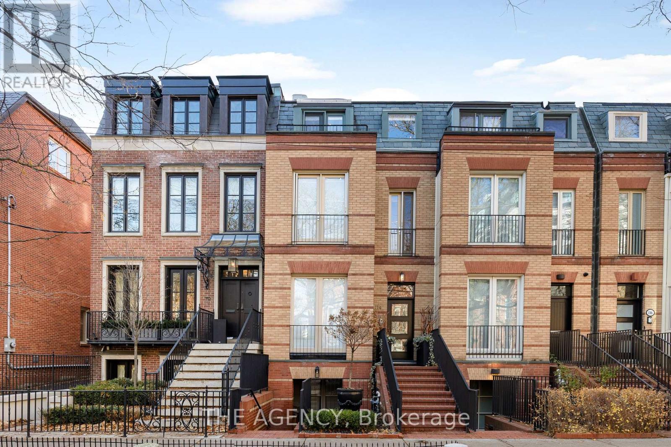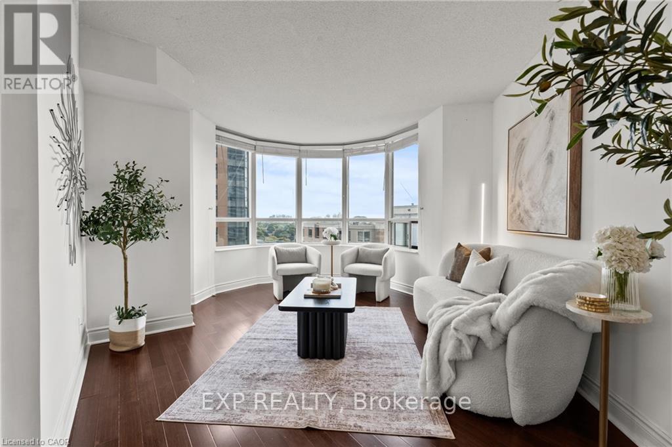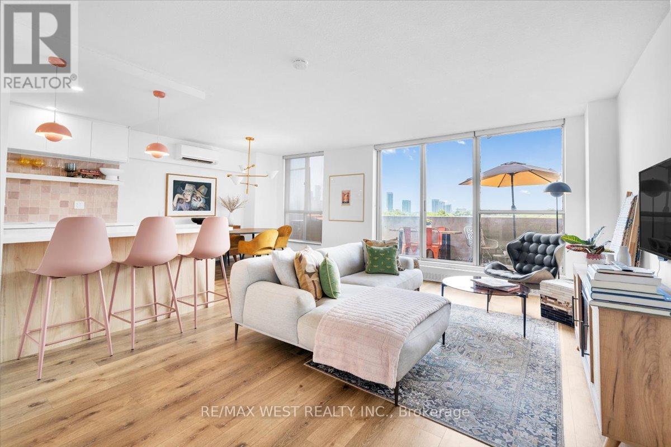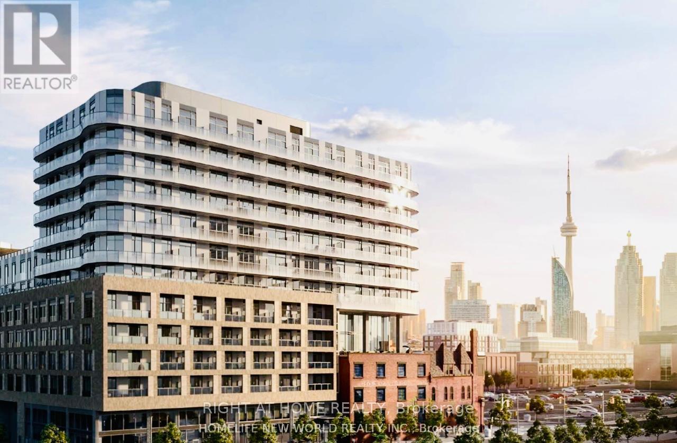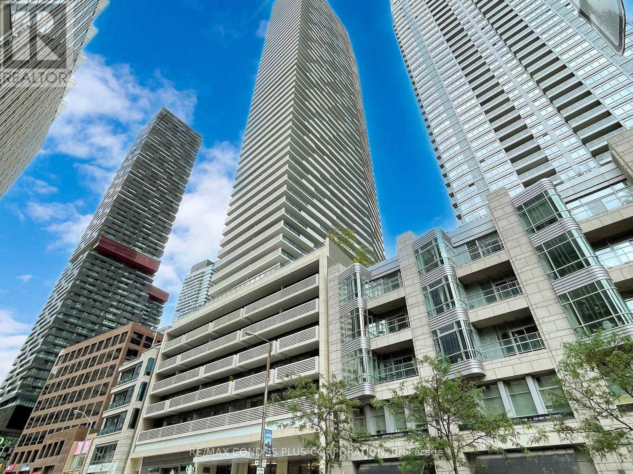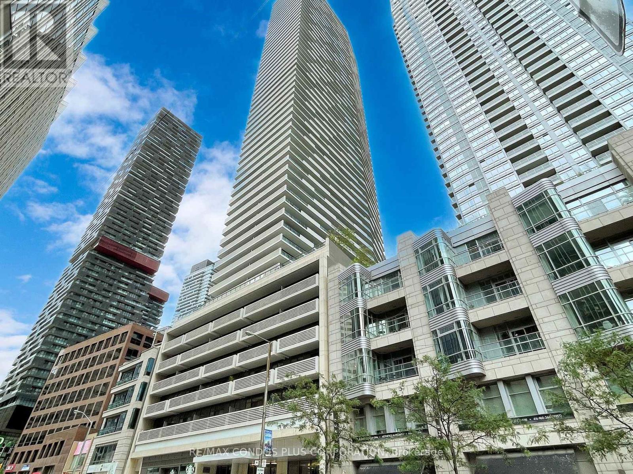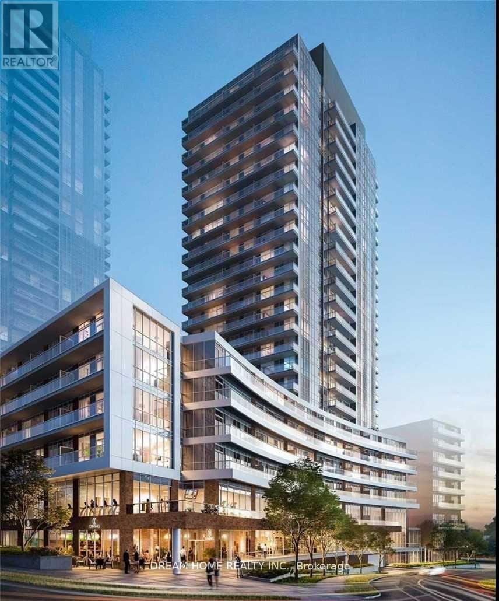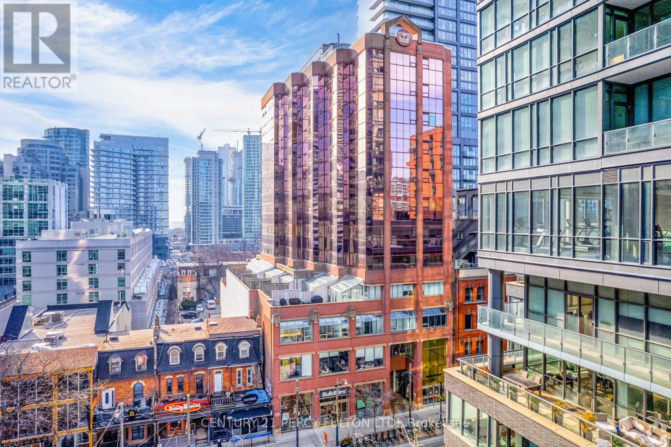R701 - 31 Phipps Street
Toronto, Ontario
One Month free on a 13 Month Lease! Welcome to The Britt, the epitome of luxury living in Downtown Toronto! Located at 31 Phipps Street, this opulent rental community offers an exceptional lifestyle to resident's who require nothing but the best. This 908 sf Two Bedroom + Study, 2 Bath suite features an efficient open concept layout with virtually no wasted space, S/S appliances, granite countertops, in-suite laundry, and excellent closets space. What sets the unique unit apart is the massive 600+ sf terrace! Nestled within one of Toronto's most sought-after neighbourhoods, The Britt is ideally located just a short walk from some of Yorkville's most popular attractions, including - the stylish and trendy Bloor-Yorkville shopping district, the Royal Ontario Museum, the University of Toronto and countless dining and entertainment options. The only thing better than living in a prime location is never having to leave home. Whether you'd like to relax pool-side on the sun deck, melt your cares away in the spa's hot tub or sauna, or have a viewing party with your closest friends in the private theatre, the amenities at The Britt Residences will show you just have great living your best life can be. (id:60365)
1904 - 15 Richardson Street
Toronto, Ontario
Fantastic location!!! Brand New, Gorgeous, Studio Apartment in the Heart of the Toronto. Laminate Throughout, Very Bright, Spacious, Open Concept Floor Plan. Modern Kitchen Finishes with B/I Appliances. Combined Dining and Kitchen Area with Walk- Out to Balcony with City Views. Living Area (Bedroom) with Double Mirrored Closet. Carpet Free, Move-in Ready. Perfect Waterfront Location. Just Steps Away From Sugar Beach, St. Lawrence Market , Scotia Bank Arena, George Brown, Shopping , Restaurants, Public Transportation , Parks. If You Are Someone Looking For the Best of Toronto Living, this Gorgeous Studio Offers Exceptional Rental Value in an Unbeatable Location. (id:60365)
304 - 38 Avenue Road
Toronto, Ontario
Welcome to suite 304 at The Prince Arthur condominium - An oasis of elegance and refinement in a truly iconic and classic architectural gem in the heart of Yorkville. This spacious one bedroom, 2 bath suite embodies the essence of a cosmopolitan Pied a Terre just steps from world-class shopping, dining, galleries and museums. Airy and spacious, with blonde hardwood floors, marble countertops and backsplash in the kitchen, marble countertops in the bathrooms and marble tub surround, built in cabinetry, open concept living dining area, and an abundance of storage space, suitable for both cozy and grand entertaining, suite 304 is the epitome of quiet elegance and urban chic in its design and the execution of detail throughout. Replete with concierge service, valet parking, gym, sauna, and tranquil lobby areas that make The Prince Arthur a truly unique and sophisticated condominium living experience. (id:60365)
1711 - 365 Church Street
Toronto, Ontario
This is where style, space, and spectacular views meet! Fabulous, spacious 2 bedroom 2 bathroom corner layout with unobstructed southwest views of downtown Toronto. Enjoy a spacious wrap-around terrace and all-day natural light streaming through expansive floor-to-ceiling windows. This bright suite offers generous living space, windows in both bedrooms, and plenty of room to live, work, and relax comfortably. All of this just steps from Yonge Street, College Subway Station, Toronto Metropolitan University, Loblaws, Maple Leaf Gardens, and so much more! (id:60365)
114 Hazelton Avenue
Toronto, Ontario
An Exquisite New York Style Residence Nestled in the Heart of Yorkville, Offering Four Storeys of Impeccably Renovated and Thoughtfully Redesigned Living Space. This Remarkable Home is a True Showpiece, Where Architectural Sophistication Meets Understated Luxury. The Gourmet Eat in Aster Kitchen Features Illuminated Drawers, Refined Marble Countertops, Soaring Cathedral Ceilings, and Skylights That Bathe the Space in Natural Light. A Striking All Glass Rear Elevation Showcases Floor to Ceiling Windows and Expansive Sliding Doors That Open Onto a Private and Tranquil Urban Oasis, Creating a Seamless Connection Between Sophisticated Interiors and Serene Outdoor Living. This Rare Offering is Complete With a Private Elevator for Effortless Access Across All Levels. The Primary Suite Occupies Its Own Private Floor, Presenting a Serene Retreat With a Spa Inspired Ensuite and His and Hers Closets Designed for Both Comfort and Indulgence. An Entertainer's Lower Level, With Its Own Separate Entrance, Walk Out Access, Full Kitchen, Dining Area, and an Expansive Great Room, Provides the Perfect Setting for Gatherings Both Intimate and Grand. A Rare Double Garage Enhances the Convenience of This Exceptional Residence, All Just Steps From Yorkville's Finest Hotels, World Class Dining, Luxury Boutiques, and Premier Parks. A Truly Distinguished Home in One of Toronto's Most Coveted Neighbourhoods. (id:60365)
1222 - 15 Northtown Way
Toronto, Ontario
Welcome to 15 Northtown Way where comfort meets convenience in the heart of North York.Steps from Yonge and Finch Station, this rarely offered Tridel-built corner suite delivers the perfect balance of space, sunlight, and city living. Facing southeast, the home is flooded with natural light from its expansive windows, creating a bright and inviting atmosphere throughout the day.Freshly painted and well maintained, this split 2-bedroom, 1.5-bath layout offers both privacy and function ideal for small families, professionals, or anyone working from home. The unit also features new thermostats and updated piping for peace of mind.Inside, you'll find an open-concept living and dining area thats perfect for entertaining, with seamless flow and plenty of room to relax. The kitchen is equipped with newer stainless steel appliances, and every inch of this suite has been thoughtfully refreshed.The low all-inclusive maintenance fees cover heat, water, and even hydro making monthly costs simple and predictable.But what truly sets this building apart are the resort-style amenities. Enjoy access to an indoor pool, hot tub, sauna, gym, bowling alley, golf simulator, ping pong, mahjong room, library, guest suites, BBQ area, and two outdoor tennis courts all without leaving home.Rain or shine, grocery runs are effortless thanks to direct underground access to Metro, and youre just a short walk to TTC, restaurants, cafes, shops, and top-rated schools along Yonge Street.Whether youre a first-time buyer, investor, or growing family, this bright, beautifully maintained condo offers unmatched value and convenience in one of North Yorks most desirable locations. (id:60365)
501 - 35 Ormskirk Avenue
Toronto, Ontario
Fall head over heels in this one-of-a-kind professionally designed two-storey corner suite the moment you arrive. Rarely offered in High Park-Swansea, this three-bedroom, one-bath, two-storey condo showcases panoramic views of the Humber River and Lake Ontario from every room. Expansive floor-to-ceiling windows fill the open-concept layout with natural light and offer serene treetop views.The open living and dining areas create a backdrop for gatherings. The chef-inspired kitchen boasts white quartz countertops, a blush-pink tile backsplash, stainless steel appliances and three terracotta pendants above the island. A custom eat-in nook framed by water views sets the scene for morning coffee. Upgraded hardwood floors and designer lighting complete the aesthetic. Sliding glass doors open to an oversized private terrace with treetop and water views, creating the perfect oasis. Enjoy barbecues, alfresco dinner gatherings and beautiful sunrises and sunsets. This secluded terrace truly completes the condo experience. Discover three generous bedrooms bathed in natural light and framed by lush treetop scenery. The spa-like bathroom makes a bold statement with lush botanical wallpaper, a deep soaker tub, a sleek black shower head and matching fixtures. Additional conveniences include one exclusive underground parking spot, a private storage locker and all-inclusive maintenance fees covering cable television and high-speed internet. The building amenities include pool, gym, sauna, tennis court, security guard, private dog park, visitor parking, bicycle storage and tennis courts. Ideally located steps from High Park, Lake Shore Waterfront Trails, Grenadier Pond, local cafes, cheese boutique, and easy access to The Queensway, Lake Shore, Bloor Street West, and TTC. This designer suite offers the ultimate blend of modern style, comfort and city convenience. Unpack, move in and start living the elevated lifestyle you've been dreaming of, welcome home! (id:60365)
516 - 425 Front Street E
Toronto, Ontario
***Fully Furnished ,short and long term****The most modern and brand-new building in a Master-planned community that blends rich history with cutting-edge innovation in Toronto's vibrant downtown core! This South-facing 1-bedroom boasts a spacious balcony. Perfect for professionals|, couples, or students, this turn-key unit offers both comfort and convenience. Enjoy being steps away from the Historic Distillery District, Cooktown Common, St. Lawrence Market, Bayview Trails, Sugar Beach, as well as a variety of shops, restaurants, bars, and trendy cafes. You'll fall in love with this stylish urban retreat! High speed internet included. (id:60365)
3206 - 2221 Yonge Street
Toronto, Ontario
One Parking Included, Experience the ultimate urban lifestyle in the heart of Midtown Toronto at Yonge and Eglinton with this exquisite 1-bedroom, 1-bathroom residence. Offering 518 sq.ft of beautifully designed living space plus a 135 sq.ft balcony, this suite combines style, comfort, and functionality. The open-concept layout, soaring 9-ft ceilings, and floor-to-ceiling windows that invite abundant natural light with the bright south-facing exposure, and the expansive balcony offers stunning city views. Designed with modern convenience in mind, the unit features integrated stainless steel appliances, sleek finishes, and parking included. Residents enjoy access to an exceptional collection of amenities, including a fully equipped gym, yoga studio, spa with whirlpool and steam room, game room, craft room, and party and private dining rooms. The vibrant atmosphere of Midtown Toronto! Perfectly situated steps from TTC subway, the upcoming LRT, popular restaurants, cafés, and endless shopping destinations. Exceptional connectivity and everyday convenience. Ideal for those seeking modern city living and lasting value in one of Toronto's most desirable neighbourhoods. (id:60365)
3206 - 2221 Yonge Street
Toronto, Ontario
One Parking Included, Experience the ultimate urban lifestyle in the heart of Midtown Toronto at Yonge and Eglinton with this exquisite 1-bedroom, 1-bathroom residence. Offering 518 sq.ft of beautifully designed living space plus a 135 sq.ft balcony, this suite combines style, comfort, and functionality. The open-concept layout, soaring 9-ft ceilings, and floor-to-ceiling windows that invite abundant natural light with the bright south-facing exposure, and the expansive balcony offers stunning city views. Designed with modern convenience in mind, the unit features integrated stainless steel appliances, sleek finishes, and parking included. Residents enjoy access to an exceptional collection of amenities, including a fully equipped gym, yoga studio, spa with whirlpool and steam room, game room, craft room, and party and private dining rooms. The vibrant atmosphere of Midtown Toronto! Perfectly situated steps from TTC subway, the upcoming LRT, popular restaurants, cafés, and endless shopping destinations. Exceptional connectivity and everyday convenience. Ideal for those seeking modern city living and lasting value in one of Toronto's most desirable neighbourhoods. (id:60365)
314 - 38 Forest Manor Road
Toronto, Ontario
Luxury 1 Bedroom + Den (As 2nd Bedroom With Sliding Door) With Spectacular South Facing Views Of The Park. 10' Ceiling High .Floor ToCeiling Windows, Sleek S/S Appliances, Modern Neutral Colour & Large Balcony. 24Hr Concierge, Parking, Indoor Pool, Gym, Party Room & More!Direct Access To Freshco, Walk To Don Mills Subway. Walk To Fairview Mall, Community Centre, Ttc, Library & All Amenities. Easy Access ToHwy 401/404. (id:60365)
1204 - 393 King Street W
Toronto, Ontario
Kings Tower, Top Floor With CN Tower View In The Heart Of Downtown Toronto's Entertainment District. Extra Spacious & Bright-2 Bedroom suite-Den Has A Door Too. Ready To Move In! EQUIPPED with New Wood Flooring, Bright, Extra High Ceilings, Well Maintained. Fantastic Value With 4 Full Appliances + Ensuite Laundry. Incredible Location - Convenient Access To TTC including two 24 Hour Streetcar lines + St. Andrews Subway Station, Steps away from the best restaurants, cafes, bars, grocery stores. Quick Walk To CN Tower, Rogers Center, Roy Thompson Hall, Scotiabank Theatre, Princess of Wales Theatre And So Much More. Starbucks & Bulk Barn downstairs and Shoppers Drug Mart across the street so all your daily needs are covered. Building Features: On Site Concierge/Security, Visitor Parking, Fob Access For Individual Floors, 3 elevators for only 14 floors means no long elevator waits. Last Month Free On A 1 Year Lease. Amenities Include Rec Centre With Gym, Showers, and Lockers, Billiards Room, Ping Pong, Party Room, PATIO WITH BBQ!! **EXTRAS** Parking and Locker Available at an Additional Cost. (id:60365)

