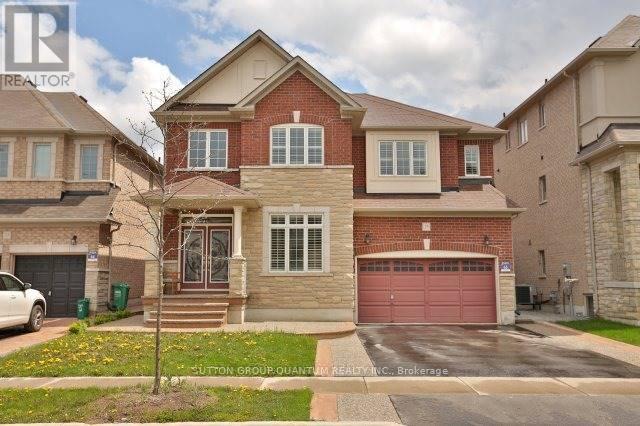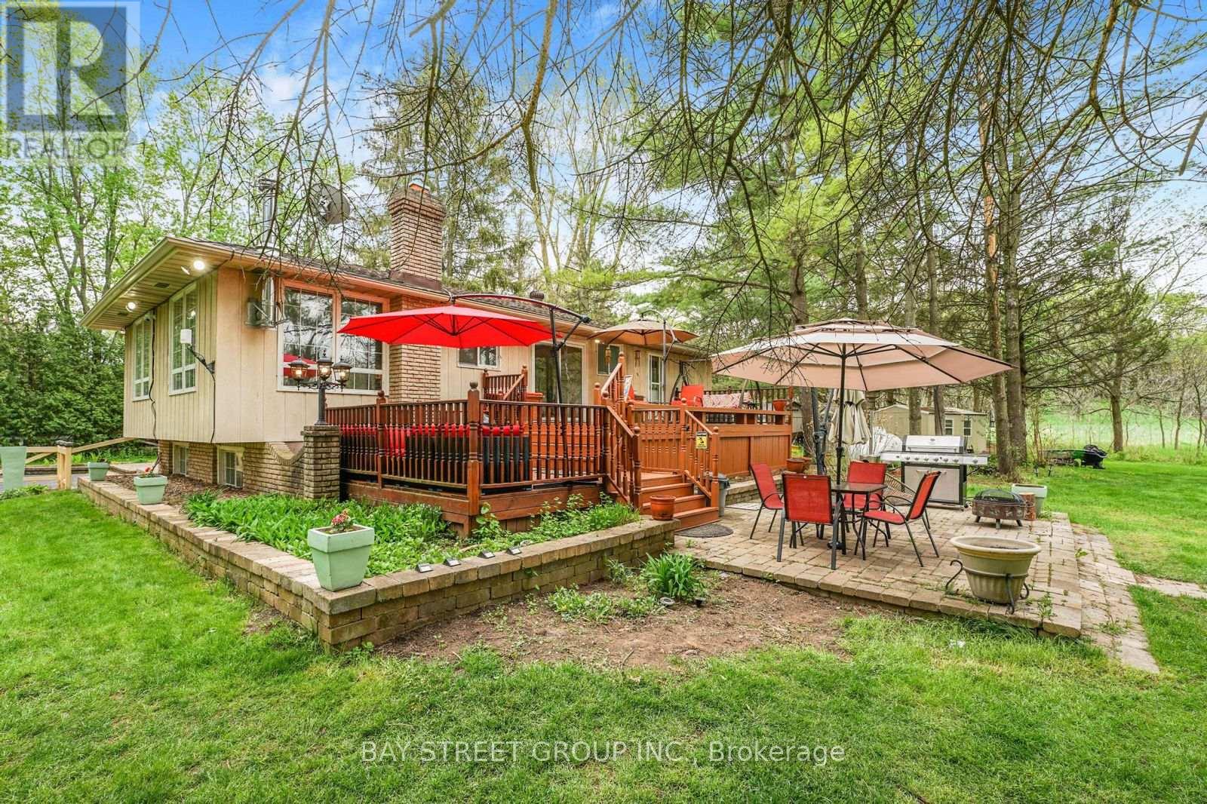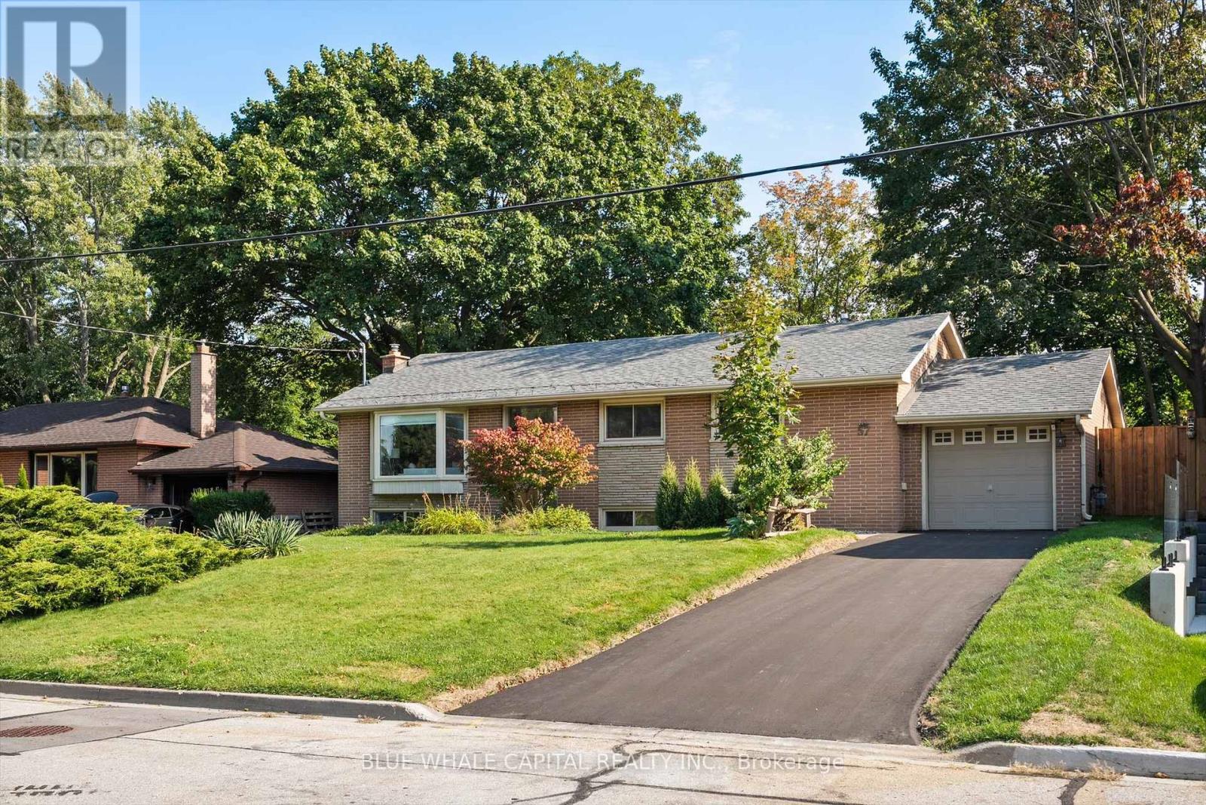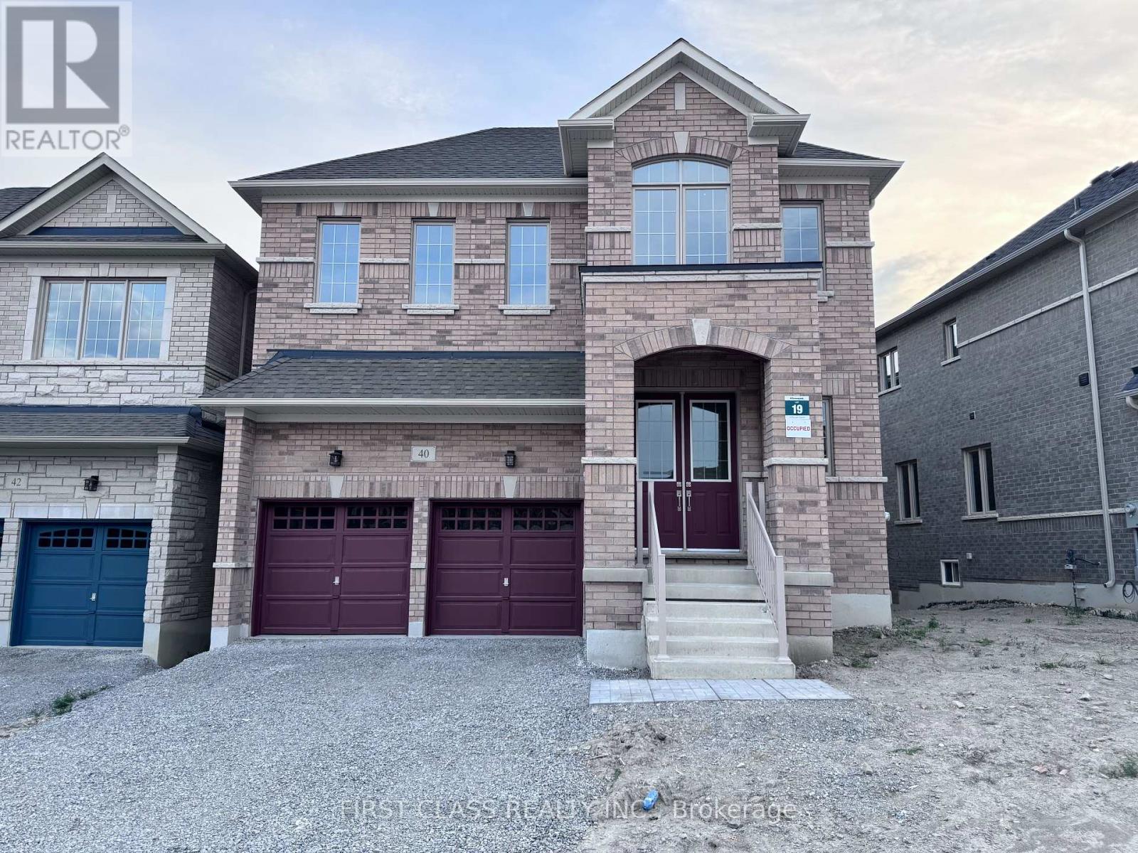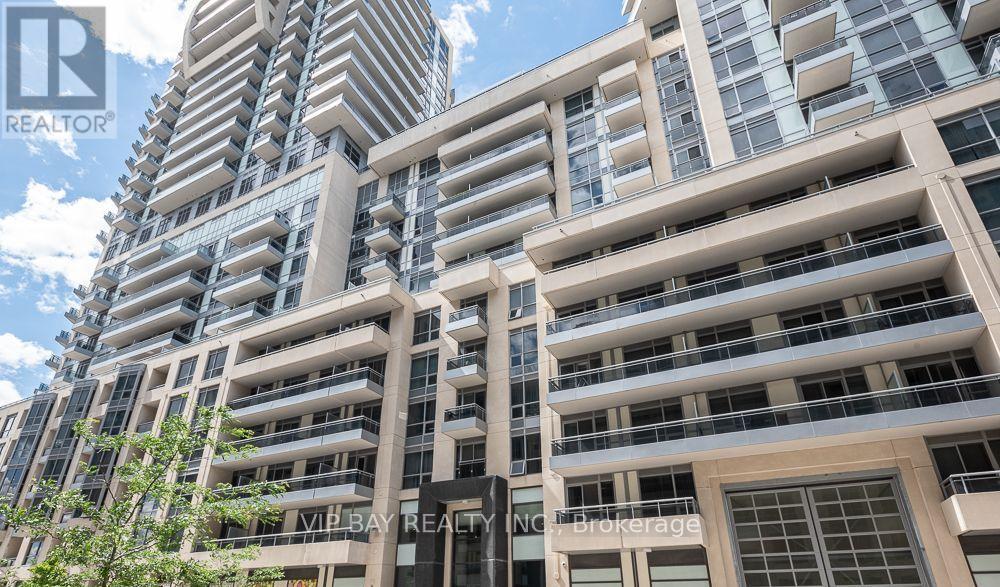Upper - 25 Clearfield Drive
Brampton, Ontario
Gorgeous Detached House! Situated in Hwy 50 Area at one of the best locations. 3045 Sq Ft of living space - 4 Bedrooms + Den. Upgraded Waffle Ceilings Family/Living/Dining Stained Hardwood On Main, Matching Stairs. Upgraded Kitchen with Built In S/S Appliances, Quartz Countertops, Center Island, Backsplash, Upgraded Dark Extended Kitchen Cabinets W/Molding, Valance Lighting. Concrete Works on Front, Side & Back. 3 Full Washrooms Upstairs with Pot Lights Inside & Outside. Upper Floor has laminate flooring throughout. Only main and 2nd floor included in lease - basement not included. Available from Oct 1. Tenant to pay all utilities plus hot water rental. (id:60365)
1407 Glen Rutley Circle
Mississauga, Ontario
Welcome to the beautifully backsplit4 home in a quiet, family-friendly neighbourhood. The entire spacious detached property features a large private backyard, privacy. Freshly painted and brand new elegant hardwood flooring throughout. New renovated bathroom and Kitchen. Ideal for large families, multi-generational living, or professionals looking for a comfortable and move-in-ready home. Very convinient location. Close to HWY, Trail, community, parks, Schools, transit, shopping centre. The closest High School has IB program. (id:60365)
1512 Farmstead Drive
Milton, Ontario
Immaculate 3 Bdrm Detached Home Meticulously Maintained. Functional Layout With Upgraded Hardwood Floors // Pot Lights//9 Foot Ceilings// Mail Floor Den//Upgraded Chef's Kitchen With High-End Appliances. 2nd Floor With 3 Bedroom //Family Room And Laundry. Master Bdrm W/I 4 Pc Ensuite. (id:60365)
8 - 1039 Cedarglen Gate
Mississauga, Ontario
Don't Miss This Beautifully Maintained 2-Storey Townhouse In The Heart Of Mississauga!Bright And Spacious Main Floor Featuring A Sun-Filled Living Room And A Beautiful Kitchen With Granite Countertops. Upstairs Offers 3 Generously Sized Bedrooms And A 4-Piece Bathroom. Gleaming Hardwood Floors Throughout. The Finished Basement Includes A Large Recreation Room And A 3-Piece Bathroom Perfect For Extra Living Space Or A Guest Suite. Conveniently Located Near Shopping Centres, Schools, Parks, Transit, And Easy Access To The QEW. A Fantastic Opportunity For Families Or Investors! (id:60365)
4421 No 4 Side Road
Burlington, Ontario
Paradise By The Creek!! Siding 12 Mile "Bronte Creek". This Approximately 1.15-Acre Property Features Plenty Of Outdoor Space To Entertain, Room For The Kids To Play Soccer Or Explore The Outdoors Plus Amazing Escarpment Views. Live In The Country Without Sacrificing Proximity To City Conveniences! Minutes To Highway 407 And Appleby Line. Walk Into This 5-Bedroom Raised Bungalow With A Large Living And Dining Room, Wood Stove, Modern Kitchen, Completely Finished Basement With Exercise Room, Large Recreational Rooms And Wood Burning Fireplace. As You Walk The Grounds You Will Marvel With The Majestic Forest Views, Escarpment Views All While You're Walking Along Side Rd 4. (id:60365)
273 Mccaffrey Road
Newmarket, Ontario
Legal Duplex! 4+2 Bedrooms | Registered 2-Bed Basement Apartment | Prime Newmarket Welcome to 273 McCaffrey Rd a rare legal duplex offering over 4000 sq. ft. of total living space in one of Newmarkets most desirable neighbourhoods. This upgraded detached 2-storey home combines comfort, functionality, and income potential.Main Home: 4 spacious bedrooms 3 bathrooms (5-pc, 3-pc, 2-pc) Second floor: large primary suite with walk-in closet & 5-pc ensuite Main floor: oversized living/family room (37.7 ft 11.3 ft | 424 sq. ft.) with two large windows & gas fireplace Separate dining room with large window Large eat-in kitchen with modern appliances & walkout to patioLegal Basement Apartment: Registered 2nd unit with Town of Newmarket Separate side entrance + walk-up 2 bedrooms + office/den 2 bathrooms (3-pc & 2-pc) Spacious living room (25.5 ft 13.9 ft | 354 sq. ft.) with large window Full modern kitchen + private laundry (washer & dryer included) Built to code with fire separation, sprinklers & egress windows Perfect for in-laws or strong rental incomeRecent Upgrades: Broadloom (2024) Dishwasher Motor (2024) Furnace Motor (2023) Microwave (2023) Sump Pump (2024) Heat Pump (2024) Water Heater (2024) Attic Insulation (2024) Driveway (2022) Roof (2016) Garage Door Opener (2024)Location:Family-friendly neighbourhood close to parks, schools, Upper Canada Mall, GO Station, Hwy 404/400, shopping, and restaurants.Price: $1,699,000At a Glance: Detached 2-storey 4+2 bedrooms + office 5 bathrooms total Registered legal basement apartment 4000+ sq. ft. total living space Lot: 49.5 126 ft (id:60365)
57 Royal Road
Aurora, Ontario
Completely renovated modern bungalow on quiet Aurora street! Bright open-concept layout with hardwood flooring, modern kitchen, quartz counters & stainless appliances. 3 bedrooms + very spacious finished lower level with laminate flooring. Updated 3-pc bath with double vanity & glass shower. Huge private backyard with mature trees, covered deck & patio perfect for entertaining. Steps schools, super markets, parks, transit & GO station. Move-in ready! Basement Fully Renovated (2024), Walls Painted (2025), Kitchen and Bathrooms Renovated (2024) (id:60365)
133 Long Street
Bradford West Gwillimbury, Ontario
Welcome to this stunning family home in the heart of Bradford! With 2,536 sq. ft. of beautifully designed living space on a 48.69 x 111.67 ft lot, this 4-bedroom, 3-bath gem has all the space you've been looking for. Newer garage doors give you a clean curb appeal. Open-concept layout with 9-foot ceilings, hardwood floors, california shutters and a cozy family room complete with a gas fireplace. The chefs kitchen is the heart of the home, featuring stainless steel appliances, granite countertops and plenty of cabinetry overlooking the breakfast area. The backyard landscaping including the finished interlocking gives you extra living space outdoors, where barbecues, summer nights, and weekend relaxation all come to life. A formal dining room and main floor laundry with garage access add to the everyday convenience. Upstairs, the primary suite is your private retreat with a spacious walk-in closet and spa-like 4-piece ensuite. Three additional oversized bedrooms offer comfort and flexibility for family, guests, or home offices. Located in a family-friendly neighborhood close to parks, trails, schools, shopping, highways, and the GO station. (id:60365)
40 Boccella Crescent
Richmond Hill, Ontario
Ravine Lot. Brand New Greenpark Home in the Legacy Hill Community at Major Mackenzie and Leslie. Rose 2 Model with Approximately 3005 Sq. Ft. On Main and Upper Level Per Brochure. 10' Main Floor Ceiling Heights. Steps To Shopping, Park and Public Transit. Proximity To Highway 404. Natural Oak Hardwood on Main Floor Per Plan. Granite Countertop in Kitchen. Double Garage in Richmond Hill, Open-Concept Design with 10' Ceilings on the Main Floor and 9' on the Second. Hardwood/Laminate Flooring Throughout. Includes a Center Island with a Breakfast Bar. Conveniently Located Minutes from Highway 404, Costco, Supermarkets, Restaurants, Plazas, Bus Stations, and GO Train Station. (id:60365)
43 Shephard Avenue
New Tecumseth, Ontario
Beautiful 3-Bedroom Freehold Townhouse in Sought-After North Alliston. This well-maintained home features a bright, open-concept main floor with a modern eat-in kitchen complete with island, and a spacious living room with walk-out to a private deck and fully fenced backyard, perfect for entertaining. Upstairs, you'll find generously sized bedrooms, including a primary suite with a large walk-in closet and semi-ensuite bathroom. Enjoy peace of mind with numerous recent upgrades: Roof shingles (2022), Roof insulation (2022), Furnace (2022), A/C (2023), Basement insulation (2022), Kitchen countertop & backsplash (2025), Washer & dryer (2022), Laundry vanity (2024), Dishwasher (2023). Move-in ready and located in a desirable, family-friendly neighbourhood close to parks, schools, and amenities. (id:60365)
101 Roy Harper Avenue
Aurora, Ontario
LOVE AT FIRST GLANCE!!! A Rare Blend of Luxury, Comfort & Nature! Stunning 4-Bdrm/5-Bath Home Built In 2018 With Over $200,000 In Renovations And Upgrades (2024) & Newly Finished Basement. Features Premium Hardwood Flooring, Custom Glass Railing, And Modern Finishings Throughout. Spacious Living/Dining Area And Main Kitchen With Kitchen Aid S/S Appliances, Induction Stove, Stylish Cabinetry, And Large Island. Separate Breakfast Area With Walk-Out To Deck And Scenic Backyard Views. Family Room Includes Natural Gas Fireplace And Ample Space For Entertaining. Upper Level Offers A Large Primary Bedroom With 5-Pc Ensuite And W/I Closet, Plus A Renovated 3-Pc Ensuite In 2nd Bedroom (2024). All Bedrooms Are Bright, Functional, And Tastefully Finished. Newly Finished Basement With Kitchenette, Quartz Countertop, S/S Appliances, Electric Fireplace, Rec Room, Insulated Cold Room, Organized Storage, And 3-Pc Bath (2024). Walk-Out From Basement Opens To Nature-Facing Patio And Wooded Trails - Perfect For Relaxation. Close To Top Rated Schools, Picturesque Trails, Retail, Banking, And Just 5 Minutes To Hwy 404. Visit With Confidence. (id:60365)
Nw817 - 9201 Yonge Street
Richmond Hill, Ontario
Don't miss this rarely offered 1-bedroom + den condo with parking and locker at The Beverly Hills Condos in the heart of Richmond Hill! Located just off Yonge Street, steps from Hillcrest Mall, restaurants, shopping, entertainment, transit, Langstaff GO Station, and Hwy 404/407this location can't be beat. The spacious, open-concept layout features a designer kitchen with a large center island, full-size stainless steel appliances, granite countertops, and ample storage. The generous den includes a closet and is large enough to be used as a second bedroom or a functional home office. The oversized primary bedroom fits a king-size bed and offers large closets and a walk-out to a private balcony. Low maintenance fees include access to resort-style amenities: indoor/outdoor pool, fitness center, yoga studio, spa with hot tub and sauna, rooftop terrace with BBQs, party room, movie theatre, guest suites, and 24-hour concierge. Eco-friendly building with rooftop solar panels helps keep energy costs down. A fantastic opportunity to live or invest in a high-demand area. Dont miss outbook your showing today! (id:60365)

