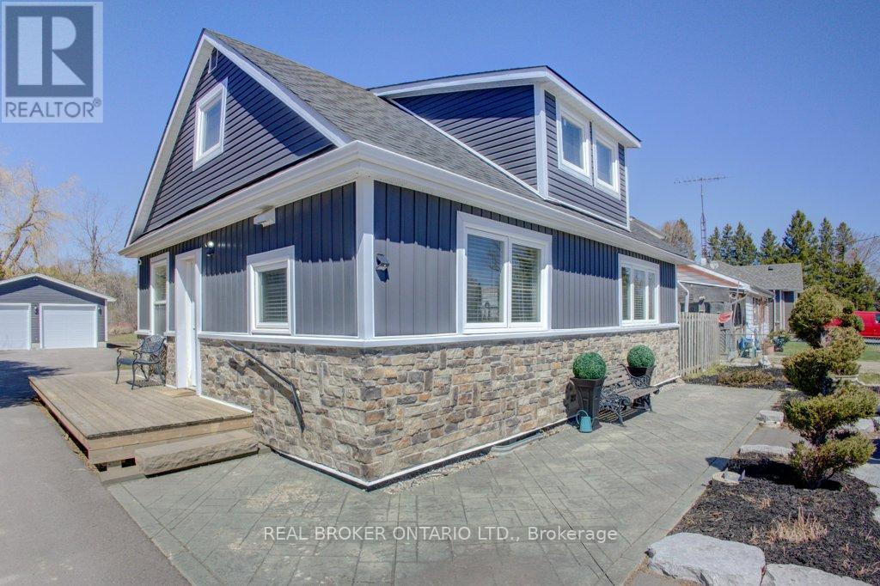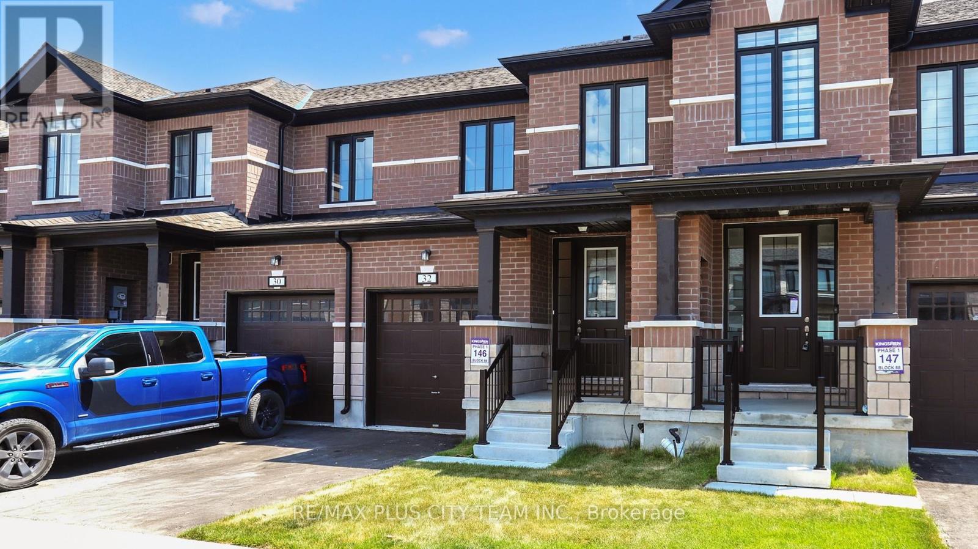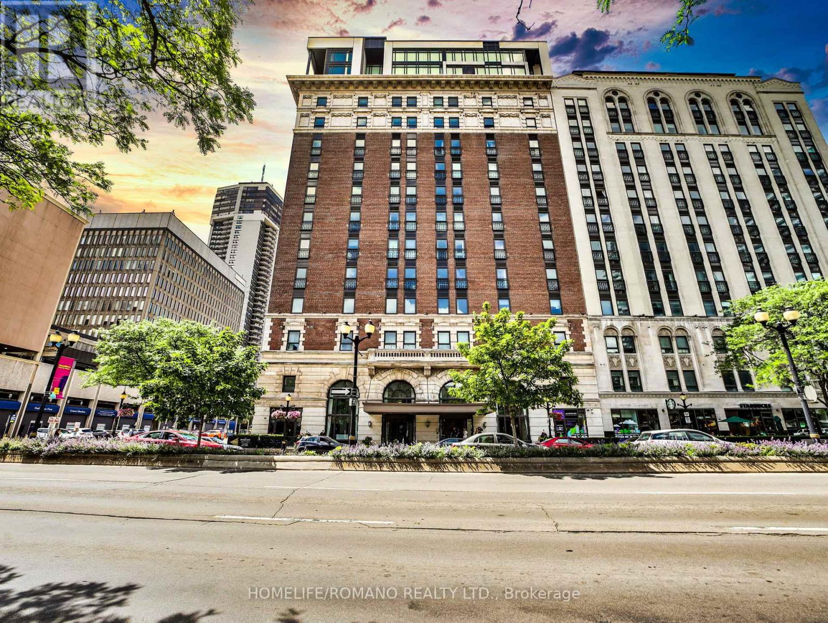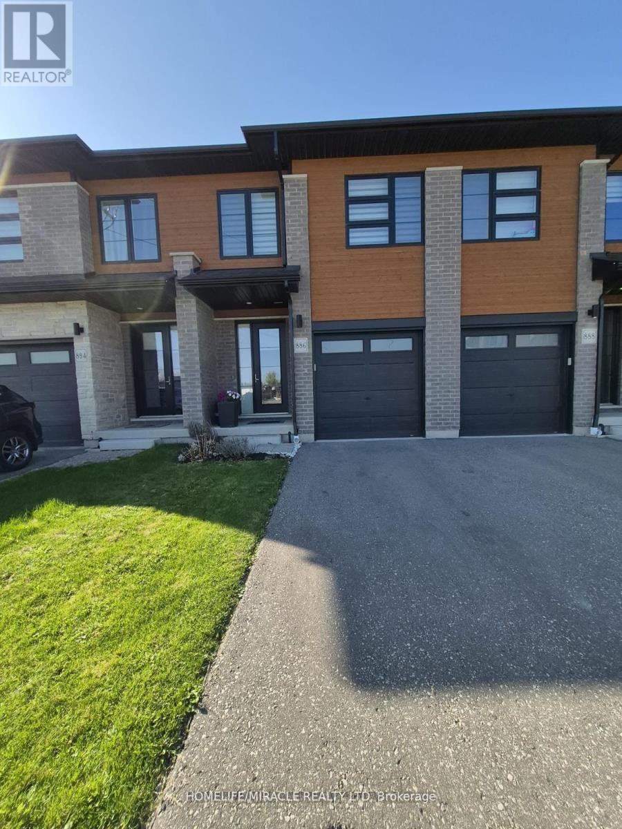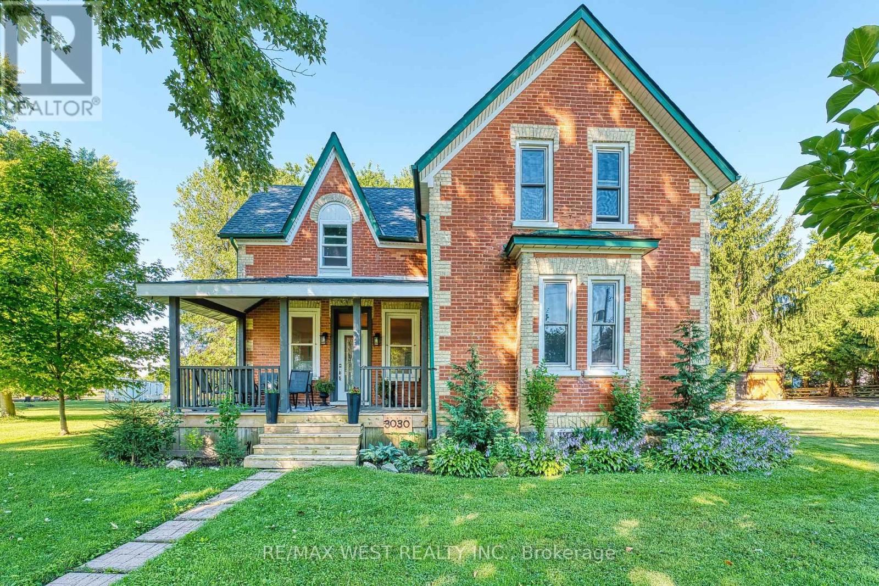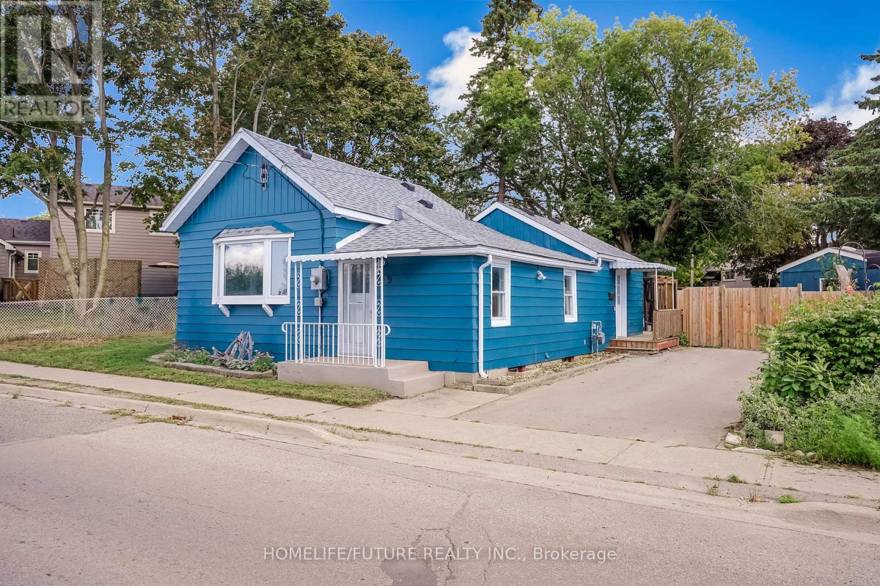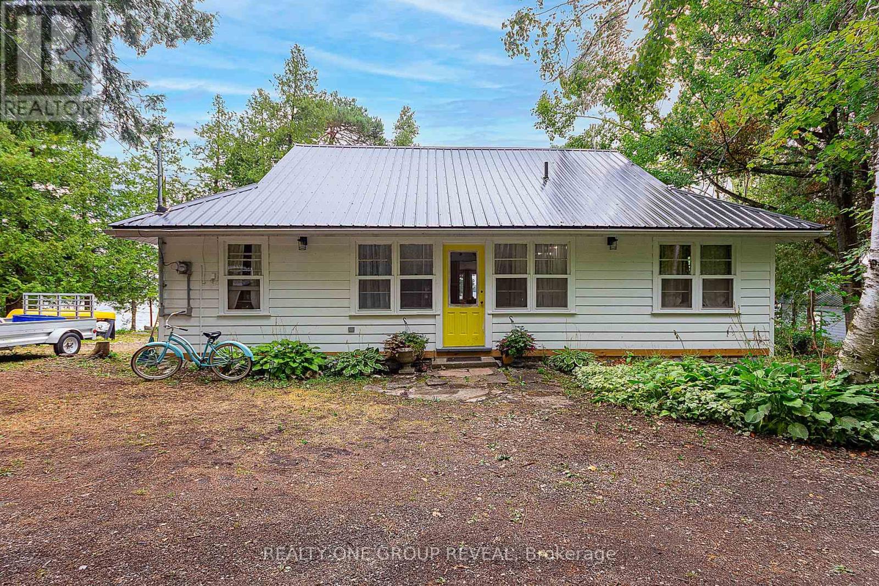115 Vanhorne Close
Brampton, Ontario
Welcome to 115 Vanhorne Close, a stunning detached 4-bedroom, 3-bathroom home located in the highly desirable Northwest Brampton community. Boasting nearly 2,000 sq. ft. of thoughtfully designed living space, this residence offers the perfect blend of comfort, functionality, and style ideal for growing families or those who love to entertain. At the heart of the home lies a chef-inspired kitchen, complete with a gas range, expansive center island, ample counter space, and upgraded light fixtures that infuse modern elegance throughout. Step outside to a beautifully upgraded backyard, perfectly designed for both relaxation and entertaining. Eco-conscious buyers will appreciate the energy-efficient features, including a heat pump, newer furnace, on-demand hot water system, and a full-home water filtration system ensuring comfort while keeping utility costs low. Upstairs, the spacious primary suite offers a walk-in closet and a beautifully finished ensuite, while three additional generously sized bedrooms provide plenty of room for family and guests. A versatile flex room serves perfectly as a nursery, home office, or cozy reading nook. The large unfinished basement, complete with rough-in plumbing, provides endless opportunities whether as personalized living space or a potential income-generating apartment. The homes exterior upgrades enhance curb appeal and create a welcoming outdoor space, making the backyard an extension of the homes inviting atmosphere. Impeccably maintained and move-in ready, this property combines modern convenience with everyday practicality. Located within walking distance to schools, parks, and amenities, and just minutes from Mount Pleasant GO and the local community center, this home offers unmatched convenience for commuters and families alike. A must-see opportunity in one of Brampton's most vibrant neighborhoods! (id:60365)
44 Dennis Avenue
Brantford, Ontario
Move to Brantford's Best Selling Community as Quickly as 30 days? Buy Direct from the Builder. The "Glasswing 9" Model over 2600 Sq. Ft. 4 Bedrooms, 4 Baths. Loaded with Pot Lights, Granite Kitchen Countertop, Crown Molding, Furniture & More. (id:60365)
3801 Wood Avenue
Severn, Ontario
Nestled on the serene shores of Lake Couchiching, just a stone's throw away from the vibrant city of Orillia and a mere 1.5-hour drive from the bustling heart of the Greater Toronto Area, awaits a charming 3-bedroom retreat that epitomizes lakeside living at its finest with high speed internet, municipal water and sewers with natural gas. Step through the front door into a world of rustic elegance, where warm wood accents and expansive windows frame breathtaking views of the tranquil waters beyond. The spacious living area beckons with its inviting ambiance, offering the perfect space to unwind beside a crackling fireplace on cool evenings or gather with loved ones for lively conversation. The adjacent kitchen is a chef's delight, boasting modern appliances, ample counter space, and a convenient breakfast bar for casual dining. Whether preparing a gourmet feast or a quick snack, the panoramic vistas of the lake provide an inspiring backdrop to every culinary endeavor. Wake up to the gentle sound of lapping waves and savor your morning coffee on the expansive deck overlooking the water, where every sunrise promises a new day of adventure and discovery. Outside, the property unfolds into a private oasis. Spend lazy afternoons lounging on the deck, soaking up the sun's rays, or venture down to the water's edge to dip your toes in the cool, clear lake. With its idyllic location just outside of Orillia, residents enjoy easy access to a wealth of recreational activities, from boating and fishing to hiking and cycling. Explore the charming shops and restaurants of downtown Orillia, or embark on a day trip to nearby attractions such as Casino Rama or the scenic trails of the Simcoe County forests. Whether you're seeking a peaceful weekend retreat or a year-round residence, this stunning lakeside home offers the perfect blend of comfort and natural beauty, inviting you to experience the quintessential Canadian lifestyle in style. (id:60365)
1204 - 112 George Street
Toronto, Ontario
"Whoa, check out the VÜ!" Mesmerizing, jaw-dropping 180-degree views to the South (St. Lawrence Market & Lake Ontario), West (St. James Cathedral & Park, CN Tower & Financial District) and North (Eaton Centre). By day or night and throughout the seasons the cityscape becomes your canvas of never-ending intrigue! Development restrictions are protected by provincial and municipal heritage laws. Live and entertain in stylish elegance while enjoying numerous upgrades and unique design elements in your urban oasis. A very rare chance to purchase a 1,196sf corner suite with 9' ceilings overlooking St. James Park; it features 2 Bedrooms plus a Den, 2 renovated Bathrooms, plus 2 Private Balconies perfect for your morning coffee and sunset cocktails. Two side-by-side Parking Spaces on P1, and a large Locker on the 3rd floor. Tastefully customized with artistic flair which are detailed in the Feature Sheet available using the Virtual Tour/Multimedia link. The VÜ is near to everything that makes the city pulse: St. Lawrence Market, top restaurants, wine bars, theatres, Bay Street and the upcoming Ontario Line. The VÜ has a Walk Score of 100/100, Transit Score of 100/100 and Bike Score of 98/100. The building is quiet and well-managed with amenities that include: a huge roof top patio with lounge area and BBQs, 24-hour concierge, gym, guest suite, billiard room, visitor parking & more. Easy access to the DVP and Gardiner. A harmonious blend of modern comfort & historic charm, make this the quintessential urban home! (id:60365)
9488 Wellington Road 124
Erin, Ontario
Updated 3-Bedroom Home with Privacy and Charm in Erin, ON! Nestled on a spacious third of an acre just beyond the heart of Erin, this delightful one-and-a-half-storey home combines peaceful living with everyday convenience. With protected conservation land right behind, you'll be treated to stunning, unobstructed views and lasting privacy in your own backyard retreat. Inside, you'll find 3 spacious bedrooms and 2 bathrooms, including an ensuite off the primary bedroom. The entire home has been fully renovated and freshly painted, with a newly updated kitchen and bathrooms that combine modern style with everyday comfort. Over the past 6 years, the windows have been replaced, and new exterior siding has been added. Plus, a brand-new roof in 2025 adds a refreshed look and improved energy efficiency. Outside, the property truly shines. The detached, heated, and insulated 2-car garage/shop offers 11 ceilings, making it perfect for vehicles, projects, or even the possibility of installing a car lift. This garage provides an exceptional level of functionality not often found in this price range. The large paved driveway can accommodate multiple cars, work vehicles, or even a transport truck and trailer. The expansive backyard features a large deck, a cabana, and a hot tubideal for relaxing or entertaining guests. There's also plenty of space to expand and create your dream outdoor retreat. This charming retreat is only 30 minutes from the 401 and the Greater Toronto Area (GTA), striking the ideal balance between seclusion and convenience. Families will appreciate the nearby schools, all just a short drive away. This property offers exceptional value with the combination of a beautifully updated home, a spacious detached garage/shop, and a private settingan opportunity you wont find elsewhere! (id:60365)
32 Keenan Street
Kawartha Lakes, Ontario
Brand New Townhome in the Heart of Lindsay, Kawartha Lakes Area. Welcome to the Canal Lake model A beautifully laid-out freehold townhome that stands out from the rest with its professionally finished basement, offering valuable extra living space ideal for a rec room, home office, or guest suite. The main level features an open-concept living/dining area with walk-out patio access, perfect for entertaining or relaxing. The modern kitchen includes a functional island, full-size appliances, and a dedicated breakfast counter. A powder room, welcoming foyer, and direct access to the garage complete this practical and stylish layout. Upstairs, you'll find three generously sized bedrooms, including a spacious primary retreat with a walk-in closet. The second floor also features a full main bath and a well-positioned laundry area for added convenience. This home offers a convenient location close to all local amenities, top-rated schools, parks, and more. Experience lifestyle in one of the area's most connected and family-friendly communities. Dont miss the chance to own one of the few homes in the area with a finished basement! (id:60365)
Lph12 - 118 King Street E
Hamilton, Ontario
STEP INTO THIS STYLISH 1-BEDROOM, 1-BATHROOM LOWER PENTHOUSE IN ONE OF DOWNTOWN HAMILTONS MOST ICONIC BUILDINGS. OFFERING OVER 600 SQ FT OF THOUGHTFULLY DESIGNED LIVING SPACE, THIS UNIT FEATURES 13-FOOT CEILINGS, EXPANSIVE WINDOWS, AND UNOBSTRUCTED SOUTH VIEWS THAT FLOOD THE SPACE WITH NATURAL LIGHT. THE OPEN-CONCEPT LAYOUT FLOWS SEAMLESSLY FROM A CHEF-INSPIRED KITCHEN WITH A STONE WATERFALL ISLAND, CUSTOM BACKSPLASH, AND SLEEK CABINETRY, INTO A BRIGHT LIVING AREA. THE OVERSIZED 4-PIECE BATHROOM INCLUDES UPGRADED VANITY AND GLASS-ENCLOSED TUB/SHOWER, WHILE THE SPACIOUS PRIMARY BEDROOM OFFERS A WALK-IN CLOSET. ADDITIONAL HIGHLIGHTS INCLUDE AUTOMATED BLINDS, IN-SUITE LAUNDRY, AND UNDERGROUND PARKING. LIVE STEPS FROM HAMILTONS BEST RESTAURANTS, CAFES, SHOPS, AND ART GALLERIES, WITH EASY ACCESS TO HOSPITAL SERVICES, TRANSIT, AND THE GO STATION. VISIT THE ROYAL CONNAUGHT AND EXPERIENCE LUXURY, CONVENIENCE, AND CHARACTERALL IN ONE OF THE CITYS MOST DESIRABLE ADDRESSES (id:60365)
886 Robert Ferrie Drive
Kitchener, Ontario
Beautiful and modern executive freehold Townhome only 5 years old in the sought after Doon South area of Kitchener. Open Concept floor plan on Main Floor with spacious family room area having access to Huge Deck with a view of backyard backing on to forest and green space. There is also great sized dining area , Stainless Steel Appliances and Walk in Pantry. 2nd Floor features Large Primary Bedroom that comes with walk in closet and upgraded ensuite bathroom with walk in shower. Upstairs you will also find 2 more generously sized bedrooms, a 4 pcs bathroom, a good sized family room and Spacious Laundry Area. The house comes with an unfinished Full basement which can be used for additional storage and even perfect for setting up a home gym/ home office. This House is located in a family friendly neighbourhood close to schools and local transit system and gives easy access to highway 401. (id:60365)
103 Broughton Avenue
Hamilton, Ontario
Welcome to beautiful Broughton, a lovely and highly sought-after neighbourhood in the Hamilton Mountain. Close to parks, hwy, great schools, shops, and all the amenities you need. This gorgeous house has great curb appeal, large concrete driveway, attached garage, wonderful neighbours, a place you will be proud to call home! When you enter inside, you are immediately impressed with the high-end large tiles and hardwood flooring throughout, given you a sense of elegance and sleek modern living. You will find a welcoming living room and formal dining room that flows together perfect for entertaining guests. The real showstopper is the breathtaking kitchen with fabulous glossy cabinets, granite countertops, a beautiful island and high-end appliances. The family room gives you sense of sophistication with its modern design, upgraded staircase, cozy fireplace, large windows and a sliding door to give you lots of natural light and flow to the backyard. Entertain guests with the large and clean set up backyard with an upgraded fence. Upstairs you will find three great sized bedrooms and a luxurious bathroom that looks like it is from a magazine. In the lower level, you get to enjoy a large rec room, another bedroom and another beautifully renovated bathroom and large laundry room. This house has been completely renovated top to bottom with amazing workmanship and high-end finishes throughout. Roof, windows, furnace, AC, flooring, pot lights, kitchen, bathrooms, trim, doors, everything been done for you. (id:60365)
3030 Patrick Street
Howick, Ontario
Step into timeless charm with this beautifully renovated 1890 Ontario Victorian brick home at 3030 Patrick Street ideally situated for families desiring room to grow, peace, and convenience. Set on a generous, mature-treed lot, the property offers a calm, rural setting while still placing you just 5 minutes from the elementary school and around 15 minutes to all major amenities balancing country tranquility with modern accessibility. A standout feature is the expansive barn-style garage/workshop, measuring 23 x 30 feet ideal for family hobbies, storage, or creative pursuits. Two welcoming porches with fresh decking provide the perfect spots to relax and take in the peaceful surroundings. Inside, the home has been fully renovated with a meticulous eye for preserving the original character rich brick, detailed trim, and architectural charm shine through modern comforts. Families will appreciate the inviting indoor spaces complemented by the outdoor serenity of the mature canopy and ample room to play or gather. This home is more than a dwelling its a peaceful heritage retreat designed for family living beyond the city's pace. (id:60365)
9 Toronto Road
Port Hope, Ontario
Welcome To A Charming And Intimate Home Close To Many Amenities! This Amazing 2 Brd Unit Is Everything You Asked For And More! Features Many Upgrades Recently Including Freshly Painted,Shed, Patio Set, Hot Tub. Close To Hwy 401 For Commuters And Minutes To Downtown! (id:60365)
26 Fire Route 128 E
Trent Lakes, Ontario
Welcome to this inviting 3-season Pigeon Lake cottage offering 180-200 feet of pristine waterfront complete with a boathouse. With a generous shoreline and stunning views, its perfect for swimming, boating, and relaxing by the lake throughout the warmer months, while still offering access to 250 acres of private snowmobile trails for winter recreation nearby.The cottage has been updated with a durable metal roof, new wiring, and modern potlighting, while an airtight fireplace creates a cozy atmosphere on cooler evenings. Added conveniences include a dishwasher rough-in and plumbed-in laundry, giving you the option to customize further. A true lakeside retreat, this 3-season getaway blends comfort, modern upgrades, and the natural beauty of sought-after Pigeon Lake. (id:60365)





