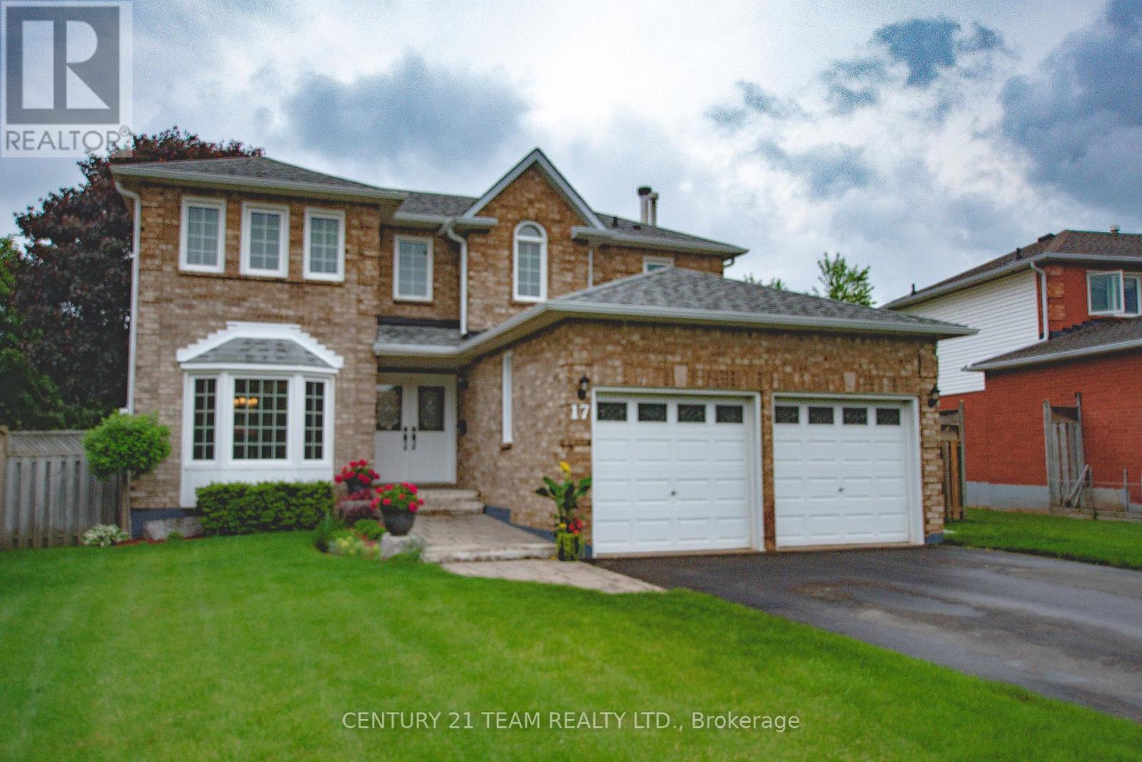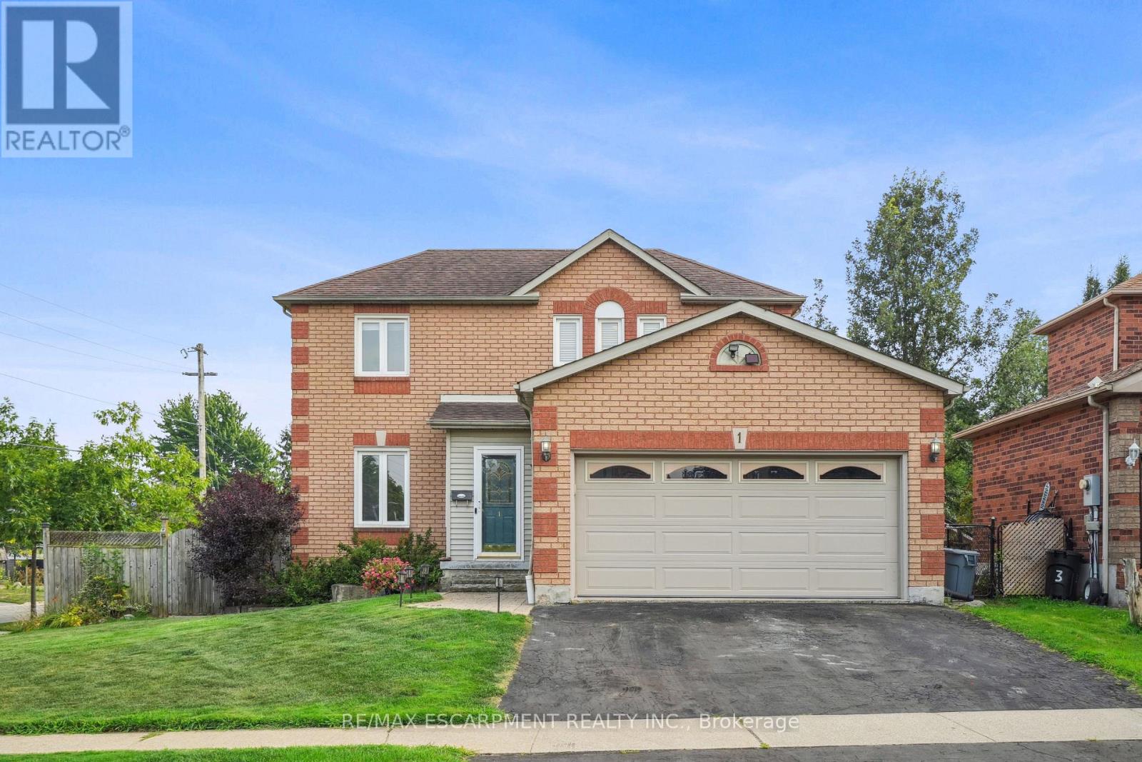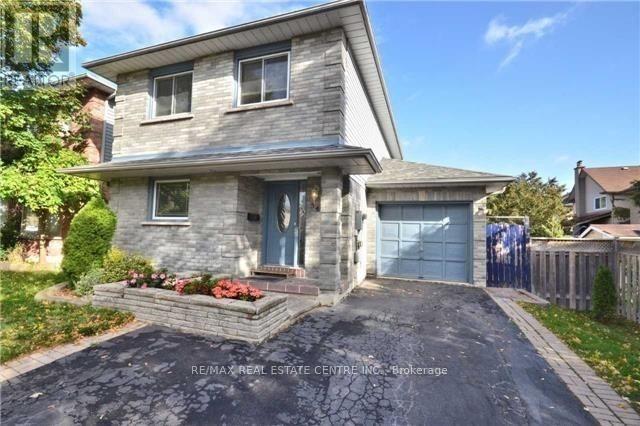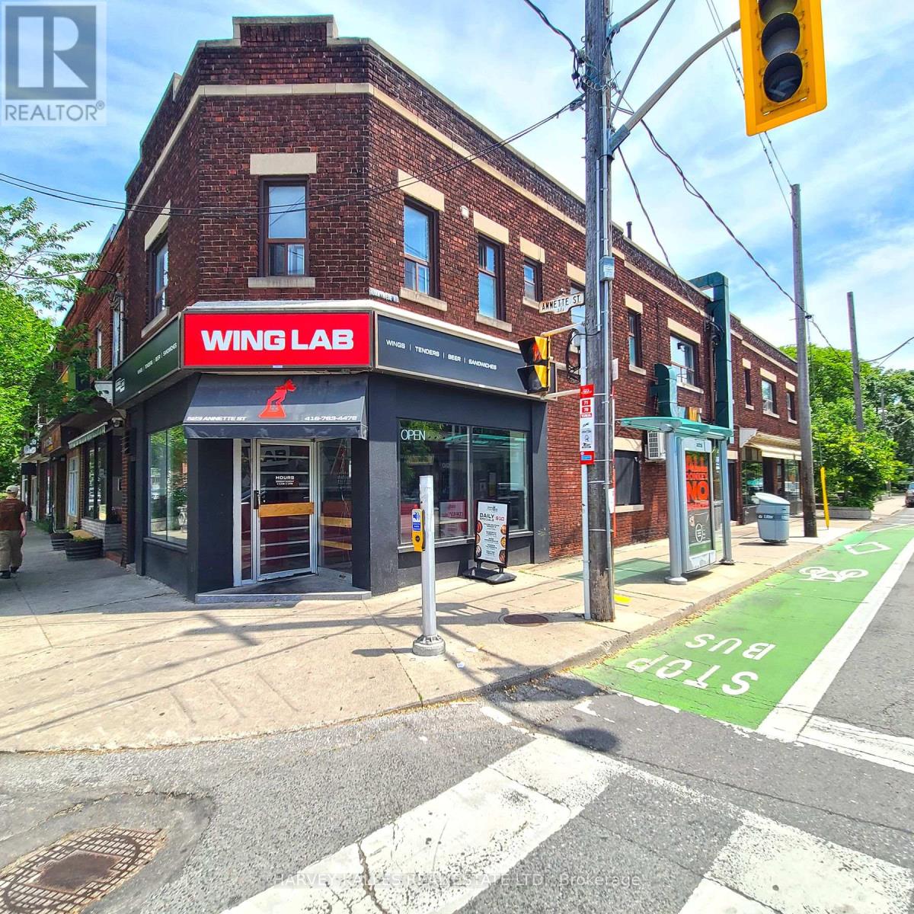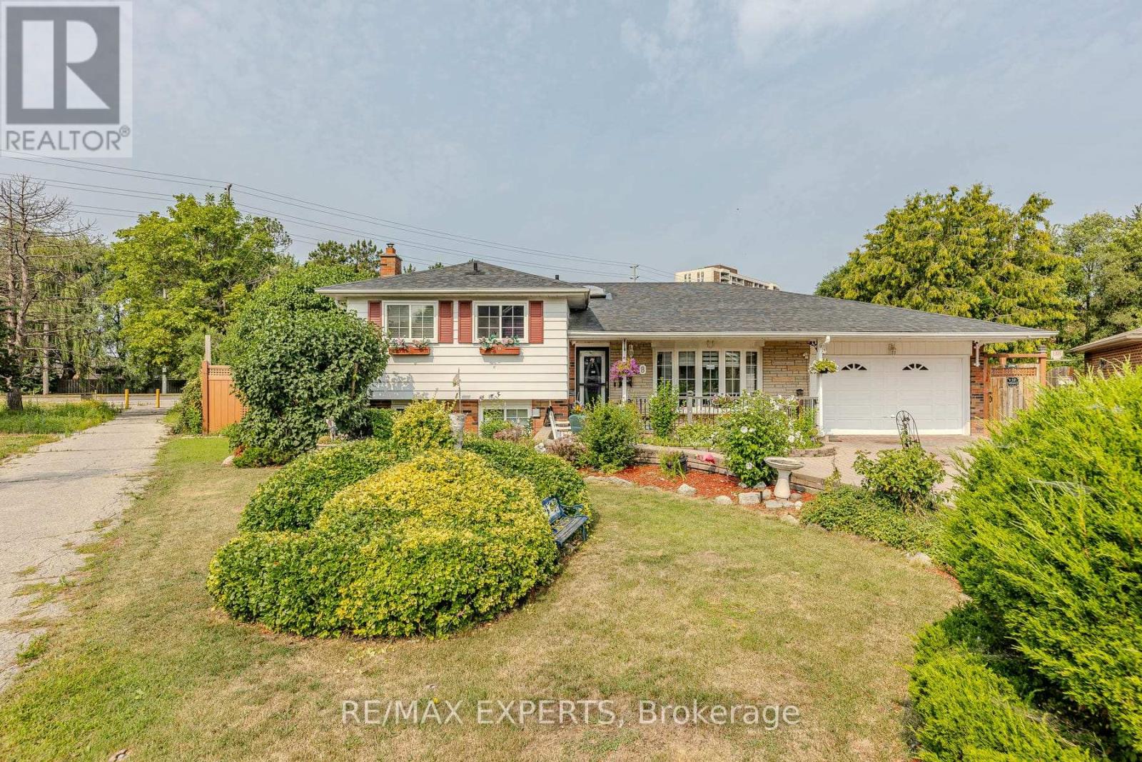302 - 362 The East Mall
Toronto, Ontario
AAA location. One Of The Best Layouts At Queenscourt Condos, 3 Bedrooms, 2 Washrooms, (The big Den can be used as the 3rd bdr), 1 underground Parking Spot, Big Covered Balcony to enjoy the beautiful view, to have the morning coffee, or enjoy a glass of wine with friends. Rarely Offered such a big corner unit (like a semi-detached), with the beautiful park view, almost 1.400 sqft, Steps To Parks, Top Rated Schools, Close To Highways, Loblaws, Sherway Gardens, Pearson Airport And Much More. The kids water park in front of the building. Invest In A Rapidly Growing Neighbourhood With A Lot Of New Construction Around. All Included In The Maintenance Fee: Water, Hydro, Heat, A/C, Cable And Internet. No bills to pay. (Some photos are virtually staged). (id:60365)
17 Ruddell Crescent
Halton Hills, Ontario
Please visit the virtual tour and walk through of this magnificent home! 17 Ruddell has created many memories and the feeling when you walk through the front door is one of a warm welcome. Please enjoy a moment in living room with the bay window allowing the gorgeous sun to bring a smile immediately to you. The dining room is perfect for family meals and the flow into the kitchen allows for conversations to carry. The kitchen was renovated in 2020 with a neutral tone and breakfast bar was added for quick snacks. Backsplash updated in 2025. You must take some time and head out to the backyard. You will not be dissapointed! The yard is large, fully fenced, and has a deck perfect for entertaining. Take your shoes and go to the very back of the yard and look back at the house, stunning! The plants and yard have been lovingly cared for and pride of ownership is very evident. Once back inside you will notice the main 2 floors are carpet free. The 2nd Floor has 3 large bedrooms and the master has a private ensuite and walk-in closet. In the basement you will have nothing more to do but move in as it has been completely finished for you and awaiting your office, 2nd family room or anything you might need the space for. Once you have completed your showing, take a walk or drive around the area, very family friendly and peaceful. 17 Windows (id:60365)
32 Edwalter Avenue
Toronto, Ontario
Welcome to 32 Edwalter Avenue, a beautifully renovated detached home nestled in the heart of the sought-after Stonegate-Queensway neighbourhood. **Approx. 2000 Sq Ft Living Space includes Finished Basement! This residence seamlessly blends timeless charm with modern luxury, offering an ideal environment for family living.This 3+1 bedroom, 3-bathroom home has been meticulously updated with a full renovation completed in August 2024, including upgraded electrical, plumbing, and structural systems "all city-permitted and finalized". The design thoughtfully balances traditional elements with contemporary finishes, preserving its 1950s character while embracing a warm, sophisticated style.The gourmet kitchen is equipped with top-tier Thermador and Miele appliances, combining elegance with functionality. Premium hardwood floors, luxurious tiles, custom blinds, and new main windows reflect the attention to detail throughout the home.A standout feature is the legal nanny suite with its own separate entrance, providing excellent rental income potential or additional family space.Step outside to a professionally landscaped backyard oasis, perfect for relaxing or entertaining guests.Located just minutes from parks, the Lakeshore, and vibrant spots like the Kingsway and the Bloor West Village, with easy access to top-rated schools and TTC transit options, this home offers both convenience and tranquility.Don't miss the opportunity to own this exceptional property in a prime Toronto Neighbourhood. (id:60365)
1 Birchway Place
Halton Hills, Ontario
FINISHED WALK-OUT BASEMENT! ABOVE GROUND POOL! Welcome to 1 Birchway Place - a lovingly cared-for home nestled on a peaceful street in the heart of Acton. This charming, detached property offers the perfect blend of warmth, functionality, and location - ideal for growing families or anyone craving comfort with convenience. Step into the private mudroom that leads to the foyer, a cozy greeting space that opens into a sunlit living and dining room featuring rich hardwood floors and oversized windows that bathe the room in natural light. The kitchen is a true heart-of-the-home with pot lights, a built-in pantry, ample cupboard space, a dedicated desk area, and a spacious breakfast nook that walks out to a stunning raised deck with sleek glass panels - perfect for morning coffee or weekend BBQs. Outside, you'll find two thoughtfully designed patio spaces and a heated above-ground pool powered by eco-friendly solar panels - an entertainers dream and summer oasis! Upstairs, the primary suite offers a private retreat with a generous walk-in closet and 4-piece ensuite bath. Two additional bedrooms are bright and airy, each with large windows and roomy double closets. The finished basement adds even more space to unwind, complete with brand new carpet, above-grade windows, and a walk-out to an interlock patio. With a double-car garage, room for 2 additional cars in the driveway, and proximity to local schools, shopping, Fairy Lake, downtown Acton, and the GO Station, this home checks every box. Just a 12-minute drive to Hwy 401, you're connected yet tucked away in a vibrant, tight-knit community. This is more than a home - its a lifestyle waiting for your story to begin. (id:60365)
618 Empress Crescent
Burlington, Ontario
A rarely offered property on a quiet crescent is a 3 bedroom, 2 bath home situated on a mature treed irregular pie shaped lot perfect for a growing family backing onto Nelson Park. This home features a wide aggregate tiered walkway leading to the front entry way, a double driveway and a true double garage with access to the lower lvl. Through the textured wall main foyer welcomes you to 1720 sq ft of living space. Here you'll feel right at home in the Family Room with pine beamed ceiling, wood burning fireplace and a walk-out to the gazebo on the back yard deck. Enjoy a sprawling backyard with mature gardens and trees backing onto the trails in Nelson Park. Along with the privacy offered you'll find 2 garden fountains, a storage shed, gas hook up for the BBQ. On the second level of the home, the eat in kitchen showcases Eurostyle white cabinets, white appliances, ceiling light and fan fixture, extra pantry cupboard, double stainless steel sinks, under mount lighting and glass tiled backsplash. Immediately adjacent is the dining room/living combination with views to the front yard. Completing this floor are 3 bedrooms, and the main bath featuring an ensuite privilege to the primary bedroom. The lower level features access to the large double garage and 2 exits to the backyard. The main room, currently used as a bedroom may also serve as a recreation/home office/hobby space along with a bonus area (showing as an office) which could be used for gaming, or storage. Ideally situated in a family friendly community close to schools, churches, shopping, the ever popular Lakeshore, community centres, Longmoor Park, Iroquois Park and Nelson Park with its many features. Quick access to the Appleby GO station and QEW from Appleby Line for a perfect commute to Oakville, Mississauga, downtown Toronto or Hamilton to the west. (id:60365)
11 Nathaniel Crescent
Brampton, Ontario
Extremely well kept 3 bedroom semi-detached with self-use Legally finished basement. 2 Full washrooms on second floor. East facing home with extra driveway with no sidewalk and huge pie lot. Quartz countertop in kitchen! Professionally painted in neutral colors and is priced competitively for a quick action. Close to all amenities including plaza, park, school, pond, highways, transit, etc, etc. Roof was replaced in June 2023. Overall a must see. Home is walking distance to Roberta Bondar Public School. (id:60365)
Basement - 54 Clipstone Court
Brampton, Ontario
For Lease Finished Basement with 3-Pc Bathroom. Located on a quiet court in a desirable Brampton neighbourhood, this freshly renovated finished basement offers a comfortable and move-in ready living space. It features a modern 3- piece bathroom, bright pot lights, and fresh finishes throughout. Situated just 5 minutes fromthe GO Station and close to schools, parks, shopping, and all amenities, this rental is perfect for tenants seeking a clean and well-maintained home in a convenient location. (id:60365)
1 - 503 Runnymede Road
Toronto, Ontario
Conviently located at the corner of Runnymede Rd and Annette St., the unit is bright and spacious. Unbeatsble transit access with TTC stop right at your doorstep and Runnymede Station just minutes away. Available immediately. No smokers please. No pets. Tenant pays hydro, cable TV, Internet and phone. (id:60365)
1508 Cookman Drive
Milton, Ontario
Welcome to 1508 Cookman Dr a beautifully crafted 2,170 sq. ft. Mattamy-built Willowdale model with elegant French Chateau elevation, less than 2 years new. Situated on a rare 32.21-ft wide lot, this home backs onto a tranquil ravine and scenic walking trail, offering privacy and unobstructed natural views. The bright, open-concept living area features a cozy gas fireplace set beside a large window and patio door, perfectly framing the ravine backdrop. Enjoy 9 feet ceilings on both the main and second floors, and stylish quartz countertops in the kitchen and all bathrooms. This functional layout includes four spacious bedrooms, two with private ensuites plus a shared bath. A dedicated main floor office near the entrance provides ideal work-from-home space and can be used as a living room. The basement, with a large lookout window, is full of potential for future living space. Conveniently located close to FreshCo & Metro plazas, banks, schools, parks, library, public transit, and major highways. (id:60365)
8 Easton Place
Brampton, Ontario
Welcome Home! Located On A Half Acre Lot, In The Highly Coveted Southgate Neighborhood, This Statement Piece Detached Home Sits Beautifully On The Largest Lot In The E-Section! Meticulously Cared And Curated By The Owners, This Property Boasts A Stunning Kitchen, Over-Sized Living Spaces, 4 Spacious Bedrooms, All Accented By An Entertainers Paradise For A Backyard! Swimming Pool, Barbecue Island, Outdoor Kitchen, Multiple Bar Areas, Multiple Playsets, Oversize Garden And Much More! Minutes To Multiple 400 Series Highways, Brampton Civic Hospital, Bramalea City Centre, Multiple Transit Points And Many Esteemed Schools, This Property Must Be Seen!! ! (id:60365)
232 Lexington Road
Oakville, Ontario
Stunning detached home with carriage style character and curb appeal on a highly desirable street in one of Oakville's most sought after communities of River Oaks! At over 3645 sq ft of finished living space, 4 Beds, 2.5 Baths & a fully Fin'd Basemt. Elegant 9 Ft smooth ceilings, & high quality updates including modern neutral decor, freshly painted throughout, Cali shutters, top quality finished-on-site hardwood floors, new carpet, & upgraded light fixtures. A welcoming front porch leads to the main floor offering an inviting Foyer open to above, Living Rm featuring a stunning Bay Window, Spacious Eat-In Kitchen with centre island with walk-out to back yard, Dining Rm with fabulous Servery adjoining the Kitchen, with Pantry & 2nd sink, & a welcoming Family Room; a cozy retreat with Gas Fireplace. Entry from Back Door to house, has area for convenient Mud Room, and over-sized windows flooding the Basement & Family Room with Natural Light. Upper Level has 4 Beds, Primary Bed with walk-in closet & spa-like Ensuite with double vanity & walk-in shower, 3 more spacious Beds, convenient Laundry Rm, a 4 Pc Main Bath, and a Double Door Linen Closet. The bright, Fully Fin'd Basement has 2 large rooms; a Rec Room with fireplace, and another large room with many potential uses - Gym, Office, Play Room, or combine uses in the large space, and a Cold Room and lots of storage. At exterior, the Laneway Driveway with Wrought Iron Gates leads to the Detached Double Garage and to the private, lush back yard with mature trees, perennial gardens, & patio offering both privacy and a tranquil space to enjoy relaxing, family time or entertaining. Furnace & AC (2021). Located in a top-ranked school catchment, surrounded by an extensive trail system, Sixteen Mile Sports Complex, River Oaks Rec Ctr, amenities shopping, restaurants, close to Hospital, Hwys, GO. This exceptional home is a must-see in a Premier community ideal for families - nothing to do but move in and enjoy your new home! (id:60365)
1701 - 4011 Brickstone Mews
Mississauga, Ontario
Posh Style Vibe Condo, 1 Bed + Open Concept Den, 1 Parking and 1 Locker Included. In the Heart of Mississauga, Bright and Spacious; Close to Square One, Celebration Square, Library, City Centre, YMCA, Go Train & Mississauga Transit, Easy Access to Hwy 10/403/401 (id:60365)


