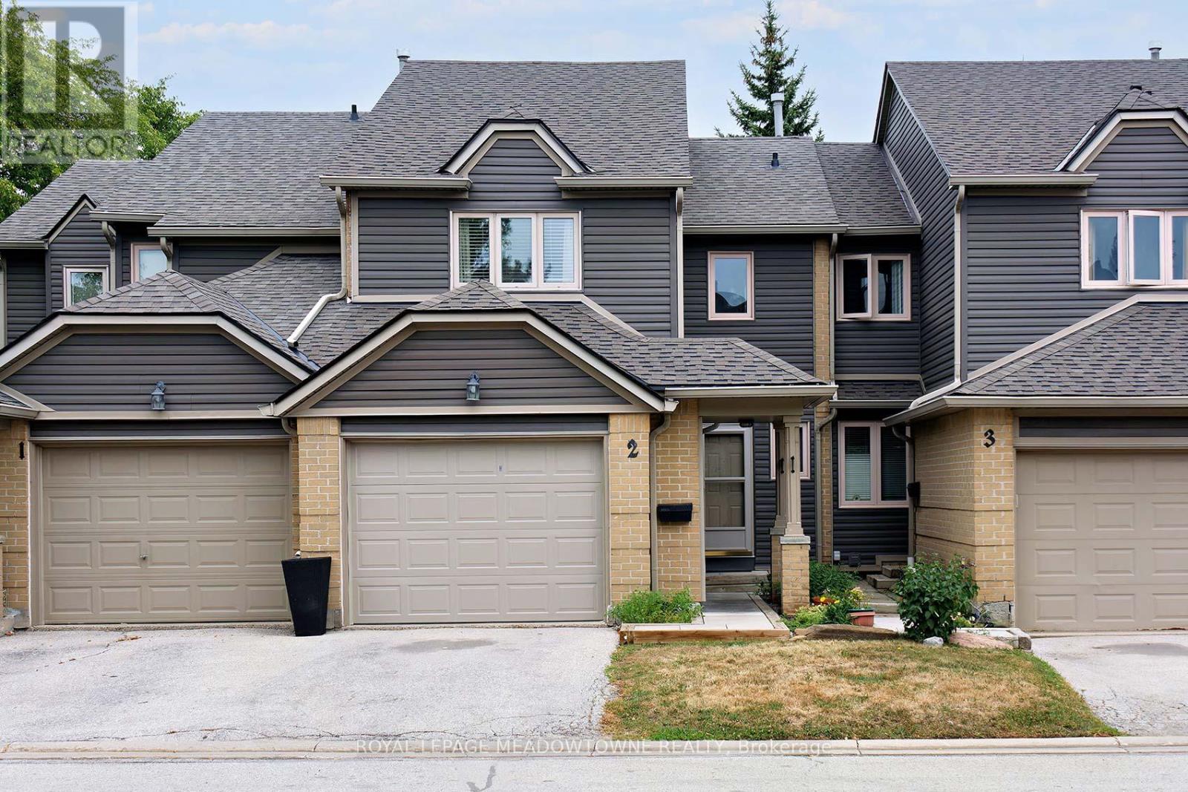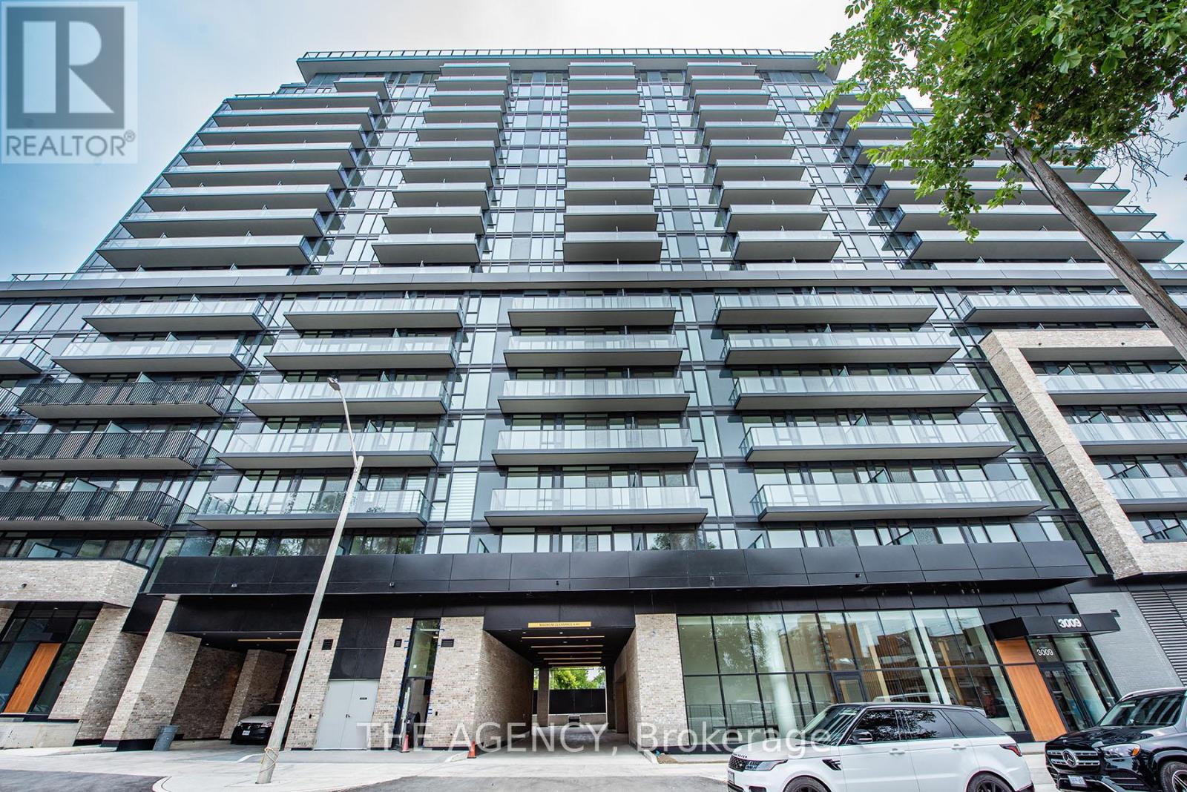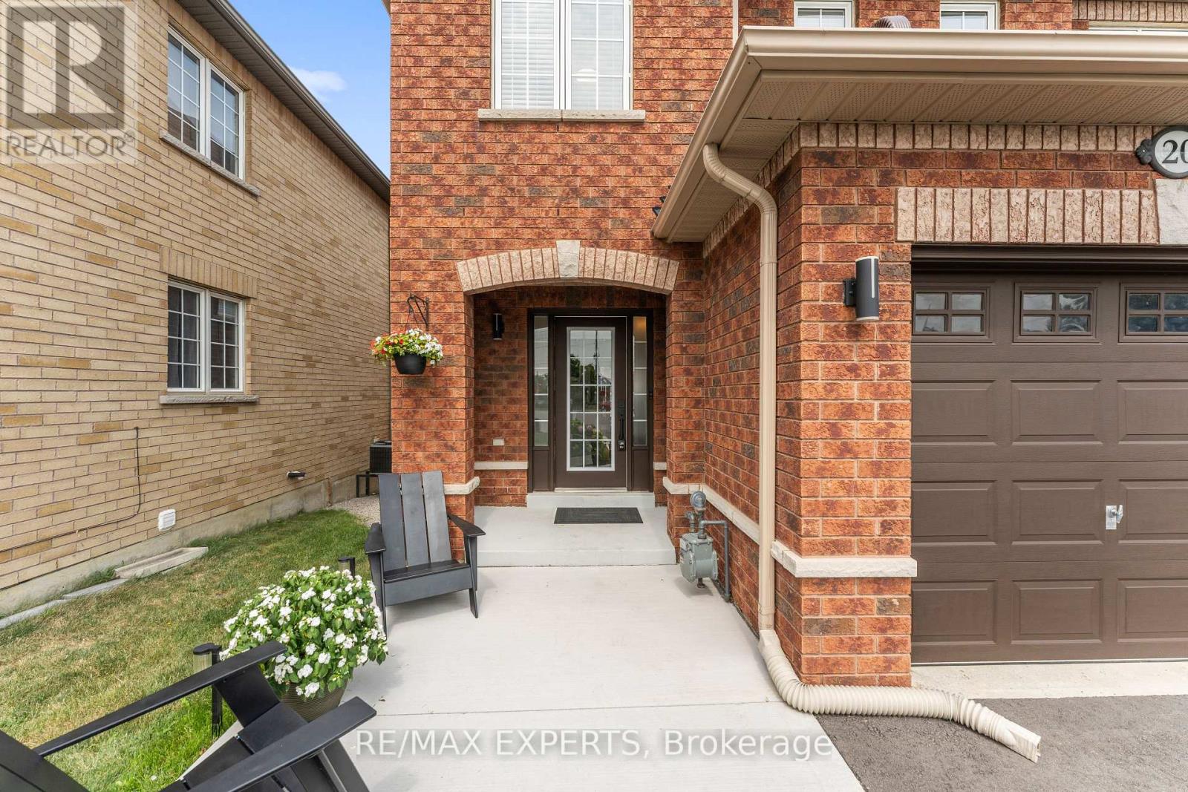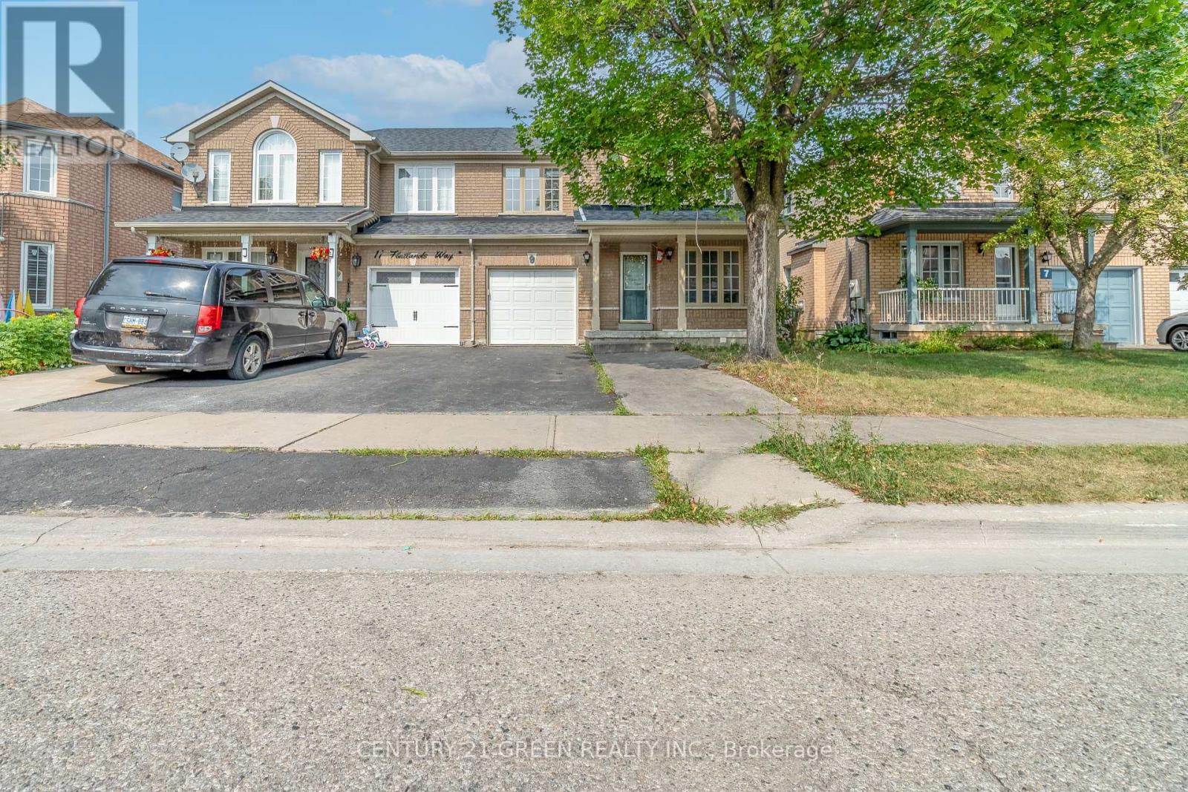302 - 1800 Walkers Line
Burlington, Ontario
Welcome to this beautifully updated 2-bedroom, 2-bathroom corner unit offering 1,013 sq ft of stylish living in Burlington's sought-after Palmer neighbourhood. This unit features an open-concept layout, with many recent upgrades including living & dining room lighting, flooring, trim, and modern hardware throughout (see supplements for full list). The kitchen offers stainless steel appliances, and a raised breakfast bar - perfect for casual dining.Enjoy easy access to the private balcony from the kitchen, ideal for morning coffee or evening relaxation. The spacious primary bedroom includes a sliding barn door leading to a freshly renovated 4-piece ensuite. And the versatile second bedroom offers plenty of space for a home office, guest suite, or kids' room. This well-managed complex includes many amenities such as a fitness centre, sauna, party room, car wash, and ample visitor parking. Conveniently located near shopping, parks, highway access, and more - this is condo living at its best! (id:60365)
2 - 3600 Colonial Drive
Mississauga, Ontario
Jan - 2025 new Furnance. 2025 New Windows & sliding glass door to access the Backyard Space. 2021 New White Granite Counters, Pot Lighting & under the Cabinet Lighting in the Updated Bright Kitchen. 2021 all Bathrooms new; Primary Bedroom 5 Pc. Ensuite, 2nd Floor Main 4 Pc. Bathroom & the Main Floor 2 Pc. Bathroom. Attractive open Floor Plan, Eat - in Kitchen area w Sliding Glass Doors Walk-out to private comfortable Backyard Space. Open from Kitchen area to the Main Floor Family Room space. Primary Bedroom w a Walk-in Closet & 5 Pc. Ensuite 3 pc. 2nd Floor updated Bathroom shared by Bedrooms 2 & 3. Finished Basement Space to enjoy! (id:60365)
522 - 3009 Novar Road
Mississauga, Ontario
Experience modern, thoughtfully designed living in this stunning 1+1 bedroom suite, where the enclosed den can serve as a second bedroom or home office. The bright, open-concept layout includes a contemporary kitchen, a spacious primary bedroom filled with natural light . ARTE Residences provides exceptional amenities such as a state-of-the-art fitness center, stylish party room, rooftop terrace, and concierge service. Perfectly located just minutes from Square One, restaurants, shops, major highways, public transit, and Trillium Hospital, this move-in-ready condo is ideal for those seeking comfort, convenience, and an elevated urban lifestyle. (id:60365)
20603 Willoughby Road
Caledon, Ontario
Over 4000 sf of living space in this Multi-Generational Ranch Style Home on 1 Acre! 5 Bedrooms and 5 Bathrooms and plenty of space for the whole family. Stunning design features and materials used in this one of a kind home. Massive deck off main level creates a covered terrace for the expansive walk-out below. The 28' long Kitchen is a show stopper with commercial grade appliances, expansive island with drop for dining, quartz counters, custom cabinetry, walk out to deck and access to mud room and garage. Upper level features 2 large bedrooms and 2 - 5 piece bathrooms. Mudroom has sink and Pet wash area with custom cabinetry. Lower Level walk out features 3 bedrooms, 3 bathrooms, 39' laundry & utility room, 2 Cold Cellars (18' and 17'). The garden overlooks the horse trails and golf course. The property also has a huge 40' x 24' Workshop Building with Hydro. Another surprise can be found down the garden path and that is a custom fire pit area with large stone rocks brought in for seating. Unbelievable property. Truly one of a kind. **EXTRAS** See Highlighted Feature List for More Value Added Inclusions. (id:60365)
2558 Falkland Crescent
Oakville, Ontario
Welcome to 2558 Falkland Crescent, a wonderful family home tucked away on a quiet, family-friendly crescent. This beautifully maintained property offers 3 spacious bedrooms, 3 full bathrooms, a convenient main floor half-bath, and a fully finished basement making it ideal for growing families or those who love to entertain. This home has been thoughtfully updated with elegant hardwood flooring, stylish kitchen countertop, a durable metal roof, entrance to garage and meticulously landscaped front and back yards. The heart of the home features a large kitchen that seamlessly connects to the family room, creating a bright and welcoming great room perfect for casual family time or weekend get-togethers. For more formal occasions, a separate living and dining area offers the perfect setting to host friends and guests in style. Upstairs, you'll find 3 generously sized bedrooms plus a versatile office/sitting nook. The spacious primary suite includes room for a sitting area, a walk-in closet, and a private 4-piece ensuite a perfect retreat at the end of the day. The finished basement adds even more flexibility, with a large rec room ideal for kids, movie nights, or game days. Need more space? There's an additional room that can be used as a gym, craft area, guest room complete with its own bathroom. Step outside to enjoy the fully fenced backyard, where a composite deck (2024) leads to a cozy seating area perfect for summer BBQs and evening relaxation. Theres so much to love about this home from the thoughtful updates to the versatile layout and inviting outdoor space. 2558 Falkland Crescent is ready to welcome you to your next chapter. (id:60365)
20 Aida Court
Caledon, Ontario
Welcome to this impeccably maintained freehold townhouse (NO POTL FEE) nestled in a peaceful, child-safe court. Situated on a large premium lot, this bright and spacious 3-bedroom, 3-bathroom end-unit features an open-concept main floor with an updated kitchen and walk-out to the private backyard. Enjoy the convenience of direct entrance from the garage into the home. The main floor includes a convenient powder room, while upstairs you'll find two full bathrooms that have been tastefully updated. The generous primary bedroom offers a walk-in closet and 4-piece ensuite, and two additional bedrooms provide plenty of space for the family. The finished basement adds flexibility perfect for a rec room, home office, or gym. Located in a quiet, family-friendly neighbourhood close to schools, parks, and trails. (id:60365)
1359 Ridgebank Drive
Oakville, Ontario
Discover this modified and beautifully upgraded Mattamy Southcreek model home on an extra-wide, landscaped corner lot in family-friendly West Oak Trails, Oakville. Ideally located just a short walk to Forest Trail School and Pine Glen Park, and minutes to Oakville Trafalgar Hospital, shopping, dining, Starbucks, and Shoppers Drug Mart. The easy access to highways and the GO Station is perfect for commuters. Boasting approximately 1,950 sq. ft. with upper level office niche added, plus a professionally renovated finished basement (2023), it features 3+1 bedrooms, 3.5 bathrooms, a wrap-around covered front porch, and an oversized private fenced yard with a patio. Extensive upgrades include wide-plank hardwood floors, a redesigned oak staircase with iron pickets, California shutters, updated bathrooms, a fully renovated kitchen, and an updated gas fireplace in the family room. You'll love the open concept living/dining room featuring a walkout to the private veranda. The renovated eat-in kitchen includes quartz countertops, an island with breakfast bar, a large pantry, stainless steel appliances, and a walkout to the backyard. Upstairs offers 3 bedrooms, 2 full bathrooms, and a recently created sunlit office niche. The serene primary suite features hardwood flooring and a spa-like ensuite with a soaker tub and a separate renovated shower. The lower level adds an office/bedroom 4 (no closet), a modern 3-piece bath, a spacious recreation room, and a laundry room. The hot water tank was replaced in 2023, and the roof shingles were replaced in 2015. This home blends comfort, location, and style ideal for modern family living in one of Oakville's top neighbourhoods. (id:60365)
318 - 65 Via Rosedale
Brampton, Ontario
Welcome to an exceptional opportunity in the coveted Rosedale Village a private, gated, adult-living community designed for those seeking an active, carefree lifestyle. This beautifully laid-out 1bed +1 bath unit offers the perfect blend of comfort and convenience, complete with a designated parking space. Enjoy a bright, open-concept layout that walks out to a quiet balcony an ideal spot to savour your morning coffee, unwind in the evenings, or get lost in a good book. The king-sized bedroom includes a generous walk-in closet, while the modern kitchen features granite countertops, stainless steel appliances, a stylish backsplash, and a breakfast bar. Life in Rosedale Village is about more than just a home its about community and connection. Residents enjoy exclusive access to a vibrant array of amenities including a nine-hole golf course, tennis courts, lawn bowling, shuffleboard, and beautifully maintained outdoor recreation spaces. The state-of-the-art clubhouse offers an indoor saltwater pool, sauna, fireside lounge, fitness centre, and an auditorium that hosts regular concerts, parties, games, and social gatherings. Whether you're looking to downsize or simply embrace a lifestyle filled with leisure and like-minded neighbours, this is the place to be. Welcome home to Rosedale Village where every day feels like a vacation. (id:60365)
1208 - 100 Burloak Drive
Burlington, Ontario
Wow $299,000! 2nd Floor 1 bedroom + Den/Bedroom Resort Like Residence at "Hearthstone by the Lake" in Burlington. Located steps from Lake Ontario, Waterfront Trails, and Scenic Parks! Senior Condo Residence Living With Exceptional Amenities Including Wellness Centre & Social Retirement Activities. This Luxury Retirement Residence Just Steps From Lake Ontario & Close To Shopping, Seniors Rec Centre & Great Hwy Access. Access To Activities, In suite Cleaning Services offered 1x per month ! Transportation Services offered 2x week to local shopping, Emergency Call System & Onsite Emergency Medical. One Underground Parking and a Locker. Residents enjoy full access to a Wealth of Amenities, including a Licensed Dining Room overlooking the Lake (with a monthly $260 dining credit), Concierge Services, Fitness Centre, Library/Billiards lounge, Wellness Programs, Social Events, Indoor Pool, and on-site Health Services. Outdoor spaces Feature Spectacular. Landscaped Patios, & Courtyards. Hearthstone offers the independence of condo living with optional support services available as needed. (id:60365)
1355 Shevchenko Boulevard
Oakville, Ontario
Discover a place where comfort meets design awaiting for you in sought-after North Oakville. Start your day with a coffee on the upper balcony or private deck, while taking in the sereneviews of the beautiful park and lush green playground just steps away. Here's an architecturally distinguished townhome built for today's families yet designed with tomorrow in mind. A place where all the comforts and conveniences of modern life intersect and a smartly contemporary residence dedicated to bringing a wealth of comforts home, is well and truly met.This fairly new, three-story townhome features 3 bedrooms and 2 bathrooms, with 9-foot-high ceilings, an open-concept contemporary kitchen, a large island, and stainless-steel appliances surrounding the build-in breakfast bar.In a family-friendly neighbourhood, you're just minutes from schools, parks, trails, shopping,the Hospital and the Bronte Go Station. Plus, easy access to major highways makes commuting a breeze. (id:60365)
9 Flatlands Way
Brampton, Ontario
Absolutely Stunning & Immaculately Maintained 3+1 Bedroom Semi-Detached Home in a Highly Sought-After Brampton Neighborhood! Boasting a Wide 31 Ft Frontage and a Spacious Great Room Combined with a Dining Area Perfect for Families. Features Generously Sized Bedrooms and a Functional, Well-Designed Layout. Ideally Located Close to Schools, Parks, Shopping Plazas, Civic Hospital, and Recreational Facilities. Freshly Painted Throughout with Stylish New Blinds. Includes a Brand New Samsung Washer & Dryer. A Fantastic Opportunity for First-Time Home Buyers! (id:60365)
90 Major William Sharpe Drive
Brampton, Ontario
3 bedrooms, legal basement apartment, freshly painted, brand new flooring in the whole house. Amazing Show Stopper Property With Amazing Features, 4+3 Bedroom W/ 4.5 Washrooms, Separate Entrance, Located In The Most Sought After Northwood Park Community. Main Floor W/ Separate Living, Dining & Family Room. Large Size Kitchen. S/S Appliances+ Breakfast Area W/O To Fenced Yard. All Bedrooms Are Generously Sized, Close To All The Amenities, Major Schools & Plazas, Etc. Extras: 2 Stoves, 2 Fridges, 2 sets of Washers, Dryer, Lots Of Pot Lights, Crown Mouldings On Main Floor And Upstairs Hallway, Upgraded Bathrooms, And Kitchen Cabinets, With Under- Cabinet Lights. brand new kitchen counter and matching backsplash. Brand new stainless steel appliances will be provided for the main floor kitchen before closing. (id:60365)













