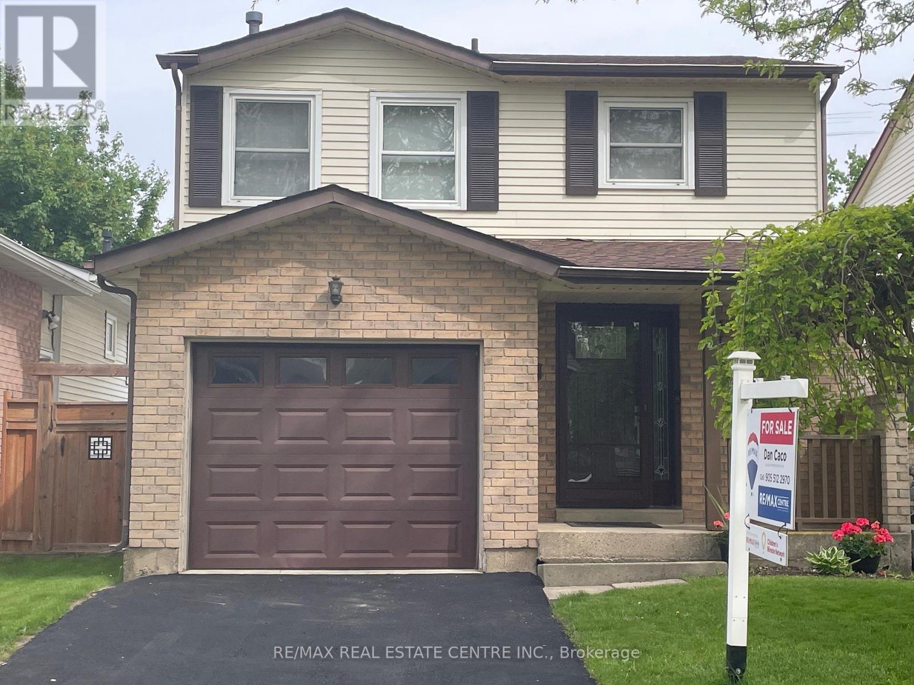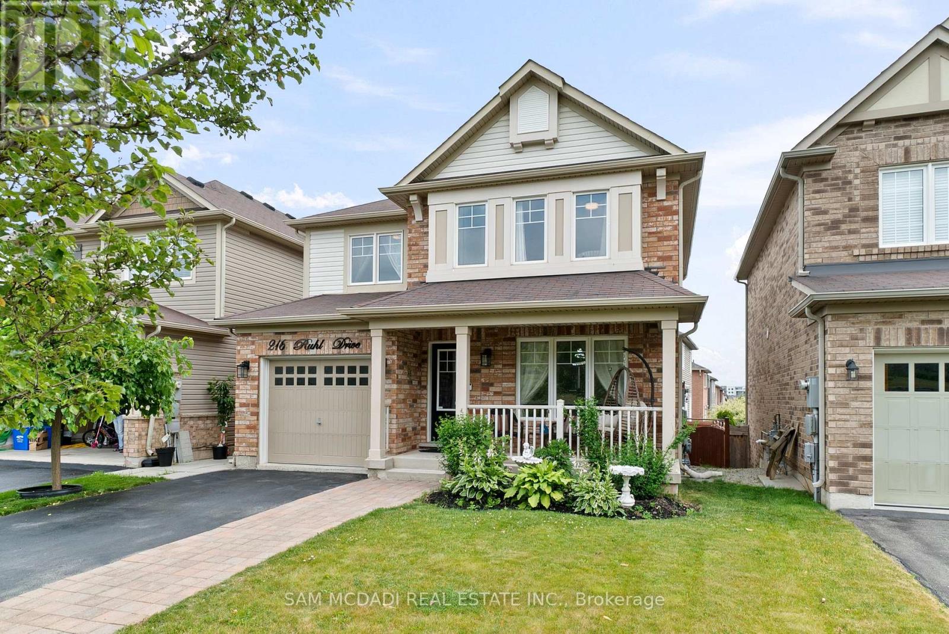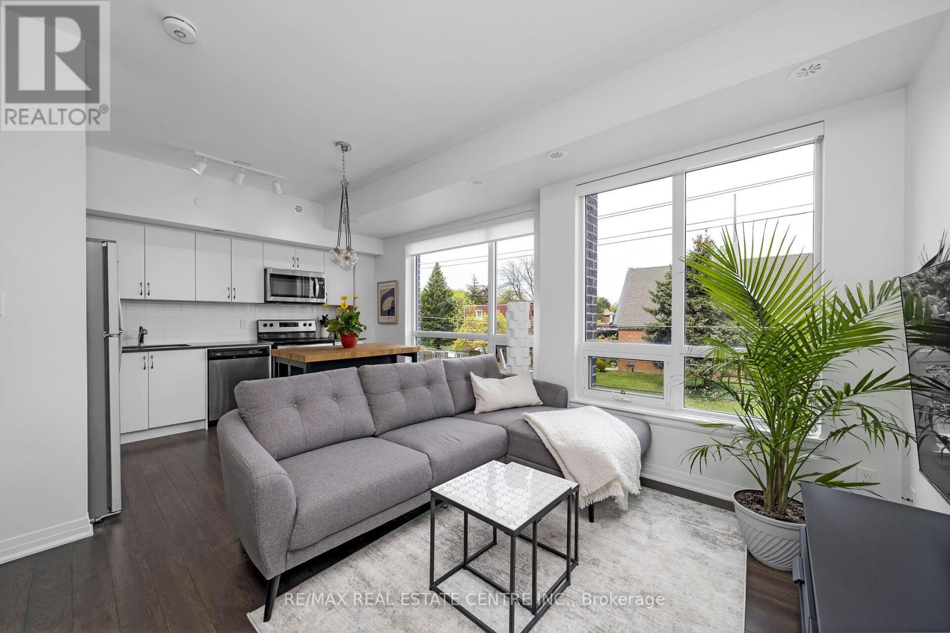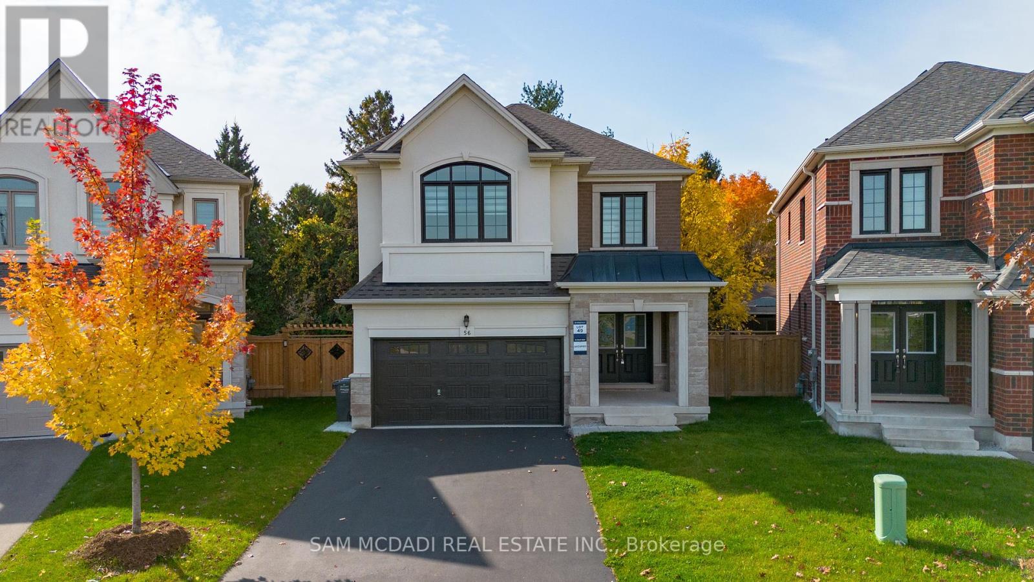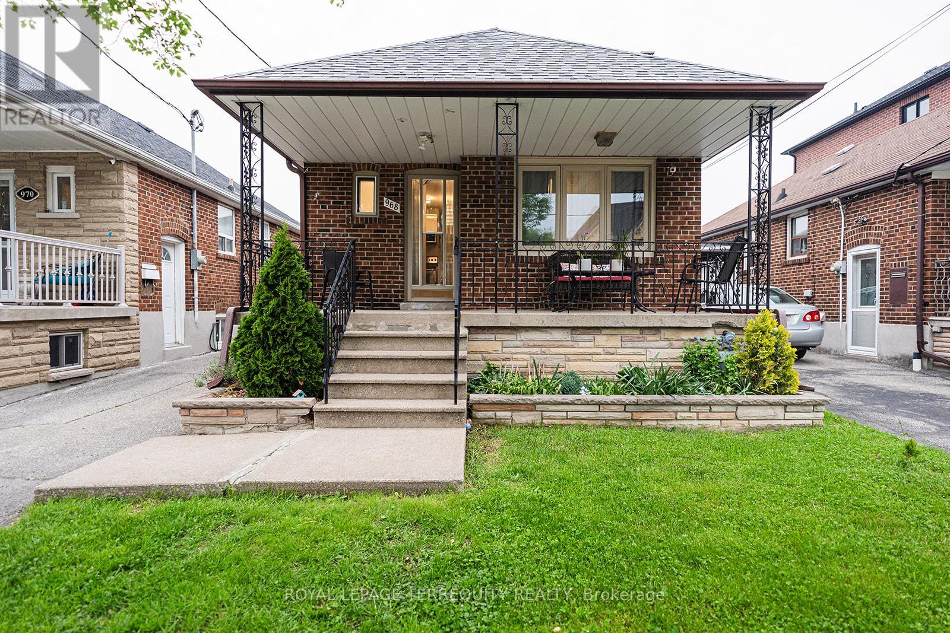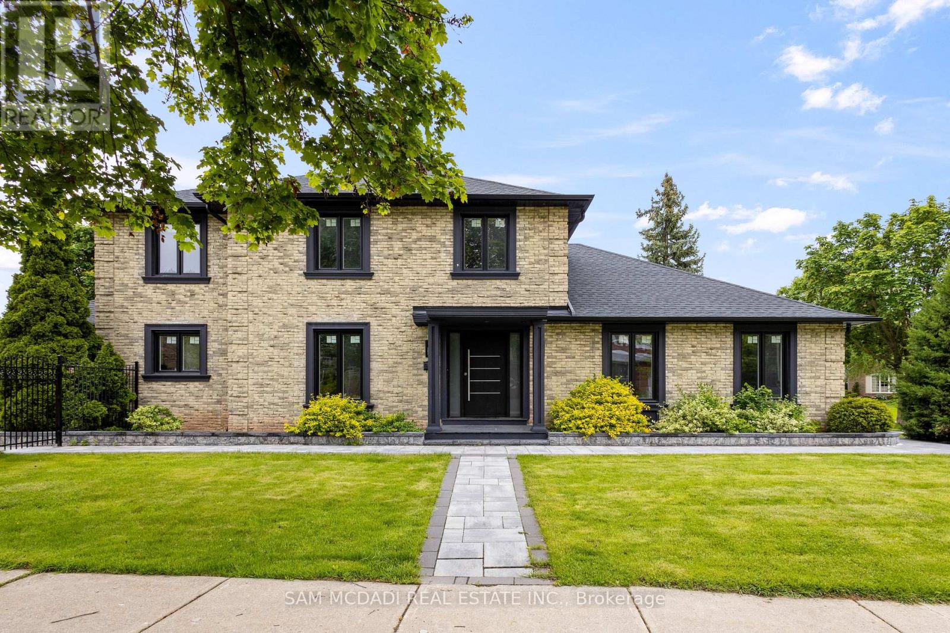56 Muscot Drive
Hamilton, Ontario
Pride of ownership shines in this beautifully maintained and tastefully decorated home. Featuring a sunken living room with a soaring cathedral ceiling, this home offers both charm and functionality. The fully finished basement includes a spacious rec room, playroom, laundry room, and a 3-piece bath. Enjoy year-round comfort with central air and central vacuum. Step outside to a fully fenced yard, complete with a 15' x 12' Wolmanized deck with BBQ gas hook upperfect for relaxing or entertaining. Additional highlights include a paved driveway, a garden shed, and two dining areas for added convenience. Many updates over the past 3 years! Upper-Level new vinyl flooring on whole level, new carpet on stairs, new baseboards throughout level, new bathroom vanity, mirror and bathroom accessories, new roller blinds in bathroom & master bedroom, all door handles replaced, whole level painted, Main Level new luxury vinyl flooring throughout whole level, new baseboards, new inside doors & closet doors with new handles, new steel front door & screen door, new rangehood, popcorn ceilings removed, whole level painted, Lower Level new carpet, new baseboards, new inside doors with new handles, new bathroom vanity, new laundry tub, whole level painted, Other Natural gas line for BBQs installed, Left & back fences replaced, Right fence repaired. A must-see home! Book your showing today. ** This is a linked property.** (id:60365)
Uph3105 - 4090 Living Arts Drive
Mississauga, Ontario
Welcome to this beautifully refreshed, move-in-ready PENTHOUSE suite in Mississauga's sought-after City Centre neighbourhood. Boasting soaring 10-foot ceilings, this spacious unit has been freshly painted and features brand-new flooring, an updated bathroom vanity, and modernized kitchen cabinetry. Enjoy the convenience of a brand-new, full-sized washer and dryer never used. The open-concept living space is enhanced with elegant crown moulding, ample pot lights, and a cozy fireplace. The oversized primary bedroom is a true retreat, large enough to accommodate two king-sized beds comfortably. Located steps from Square One, with easy access to Hwy 403, QEW, and Erindale GO Station, this unit offers unparalleled convenience. Plus, the included parking spot is ideally situated right next to the elevator for ultimate ease. (id:60365)
1462 Gibson Drive
Oakville, Ontario
Welcome to this Gem at 1462 Gibson Drive! A meticulously maintained, SUPER clean home with Gorgeous modern HIGH-END finishes, located in the highly sought-after school district of Clearview in Oakville. This Beautiful home offers approx 2780 square feet of above grade living space and it boasts 4 spacious bedrooms, 2.5 bathrooms; The Primary Bedroom Ensuite w/ heated floors, massive glass enclosed shower and Main 2nd floor bathroom were Beautifully renovated in 2020 and 2015. The Stunning modern Kitchen boats Quartz counters and Quartz Backsplash with Stainless Steel appliances; Powder room and Laundry room were also renovated in 2024. Luxurious Engineered white Oak flooring on Main Floor was recently installed in 2025. The Custom Euro style front Door, eaves, soffits, fascia and exterior pot lights were done in 2020 and 2900 sq2 of SHOW STOPPING pattern concrete porch, front/ rear stairs, walkway, and exposed aggregate driveway were done in 2021. Rear Landscaping is absolutely perfect! The Roof is TOP quality Architectural shingles installed in 2021 with Full waterproof underlayment, Ice shield, and New Metal vents. A New fence was installed and stained in 2024. Exterior wall parging done in 2023. New Garage doors installed 2018 and New garage door openers installed in 2025. New High efficiency 2-stage Furnace (2019) and Air condition installed in 2017 (3-ton AC) to keep you cool during these hot summers. This spotless home is walking distance to TOP Rated schools; both public (James W, Hill elementary/ Oakville Trafalgar High School) and catholic elementary school (St. Luke). Close to major highways, shopping, and GO Train. Just move in and enjoy. An absolute must see! Don't delay!! Make this immaculately kept home Yours. (id:60365)
26 Edgeware Drive
Toronto, Ontario
Stunning spacious rare 3+2 bedroom extensively renovated raised bungalow with 60' frontage. No details missed. All done up with premium finishes. Move to family friendly Alderwood West with excellent sun exposure and no high rise buildings in sight. Steps to the Long Branch GO station so you can get to Union Station in 23 minutes. Enjoy your spacious fully fenced in and private fully fenced-in front and backyard with custom pergola for a summer oasis. People with pets carefully considered. Updated eat-in kitchen with built-in banquette flanked with pantry cupboards. Two updated bathrooms. Separate side entry to your 2-bedroom basement suite with above grade windows. New accessible ramp leading to the newly updated Long Branch GO taking you to Union Station in 23 min. Walk To Marie Curtis Park, Beach and Dog Park in 15 min plus Etobicoke Creek Trail, Walk to No Frills, LCBO and Shoppers in less than 15 min. This house will not disappoint. Short or Long term considered. (id:60365)
196 Prince Edward Drive
Toronto, Ontario
In one of Etobicoke's most coveted neighbourhoods, this solid brick two-storey home offers an unbeatable combination of location, lifestyle, and opportunity. Ideally positioned directly across from Sunnylea Park and just steps to Bloor Street, this well-maintained 3-bedroom, 3-bath home is perfect for families looking to settle in a vibrant, community-oriented area. Lovingly cared for and freshly painted throughout, this home features updated windows and roof, a sunny west-facing backyard, and a rare two-car garage. Move in and enjoy as-is, or update to suit your vision! Located within walking distance of Royal York subway station, top-rated schools (Sunnylea JS, Park Lawn JS, Bishop Allen Academy, and ECI), shops, restaurants, and the scenic Humber River and Mimico Creek trails. Commuters will appreciate the easy access to the QEW, TTC and downtown Toronto. Don't miss this opportunity to own in one of Etobicoke's most desirable pockets-family-friendly, park-filled, and just moments from everything. (id:60365)
216 Ruhl Drive
Milton, Ontario
Stylish Family Home with Park Views & In-Law Suite. Step into this elegant 2-storey residence featuring 4+1 bedrooms and 3+1 bathrooms, offering 2,175 sq. ft. of bright living space on a premium sloped lot. Located across from a picturesque 20-acre park, this 12-year-old home boasts above-ground windows and natural sunlight from sunrise to sunset. This house features spacious side-by-side parking for 4 cars, newly finished basement in-law suite with living/dining area, washroom & kitchenette, gorgeous backyard perfect for relaxing, entertaining, and enjoying privacy, ideal for single or multi-family living. The Chef's Kitchen features quartz countertops, stylish backsplash & stainless steel appliances, gas stove, dinette,. Main floor has separate formal dining and living area with hardwood flooring and large windows throughout. The upper level comforts 4 generously sized bedrooms, 2 modern 4-piece bathrooms designed with space, flow, and style in mind. Hot water on demand. A prime location close to hospital, major highways, schools, parks, and daycares offering both convenience and tranquility. Owned since new by its original buyer, drawn to the homes exclusive design, private setting, and unbeatable location. (id:60365)
7 - 680 Atwater Avenue
Mississauga, Ontario
TWO PARKING SPACES!! ROOFTOP PATIO! Located in sought after Mineola West Neighbourhood. Bright Two Bedroom, Two Bathroom with oversized windows, Enjoy your morning coffee and your evening dinners on the private roof top balcony. Across the road from catholic and public high schools and walk to primary and elementary schools and parks. Near the ramp to the highway and trendy Port Credit restaurants and patios and waterfront trails and public transportation. Also comes with storage unit and the parking spaces are side by side in a handy spot. In-suite Laundry, Central A/C, ensuite Bathroom, On Demand Hot Water, Walk in Closet, Nice courtyard, upgrades to Hardwood flooring and hardwood entry stairs. This place is beautiful and ultra clean and move in ready. Furniture new last year and very clean and gently used and is available if purchaser would like to keep it. (id:60365)
12 Arch Road
Mississauga, Ontario
Now Available for Lease: Entire Home in the Heart of Downtown Streetsville Presenting a rare opportunity to lease an entire, well-maintained residential property located in the vibrant and historic community of Streetsville. This spacious home offers a private separate entrance, ensuring complete privacy and comfort for tenants. Property Features: Full access to the entire property ideal for families or professionals seeking space and flexibility. Two modern, fully equipped kitchens, perfect for large households or multi-generational living, two fully upgraded full washrooms with contemporary finishes Expansive living spaces, providing ample room for daily living, relaxation, and entertaining Enjoy the unbeatable convenience of downtown Streetsville, just steps from boutique shops, cafes, restaurants, parks, and public transit. Prime Location | Full-Home Lease | Modern Comfort This is a unique opportunity to secure a complete home in one of Mississauga's most desirable neighbourhoods. Contact us today to schedule a private viewing. (id:60365)
6074 Leeside Crescent
Mississauga, Ontario
Opportunity knocks in the heart of Central Erin Mills! Welcome to 6074 Leeside Crescent, an intentionally designed and beautiful 4+2 bedroom, 4-bath home offering an over 3,300 sq ft of total living space in one of Mississauga's top-ranked school zones: John Fraser and St. Aloysius Gonzaga. The main floor greets you with bright principal rooms, a formal dining area, and a large eat-in kitchen featuring a centre island, generous cabinetry, and direct access to the backyard. Step outside to a private outdoor retreat with a stone patio, and a hot tub, perfect for entertaining or winding down after a busy day. Above, the primary bedroom is your personal sanctuary, complete with double closets and a spa-inspired 4-piece ensuite with a deep soaker tub and separate shower. Two additional bedrooms offer comfort and flexibility, sharing a well-appointed main bath. A rare architectural gem awaits on the mezzanine level, a stunning fourth bedroom with cathedral ceilings, an oversized arched window, and a cozy gas fireplace. Whether used as a guest suite, creative studio, or second family room, its an inviting and unforgettable space that adds depth and character to the home. The fully finished lower level adds even more value with two additional bedrooms, a kitchenette, 3-piece bath, large rec room with fireplace, and a separate entrance, making it ideal for in-laws, extended family, or rental potential. With hardwood floors, updated bathrooms, stucco exterior (2019), metal lifetime roof, and updated mechanicals, this home offers timeless quality and turn-key convenience. Located just minutes from Erin Mills Town Centre, Credit Valley Hospital, parks, trails, transit, and highways 403, QEW, and 407, this is a rare chance to secure space, comfort, and long-term value in one of Mississauga's most sought-after neighbourhoods. (id:60365)
56 Workgreen Park Way
Brampton, Ontario
Welcome to this exceptional family home nestled in the vibrant, family-friendly Brampton West neighbourhood, where sophistication meets modern, tranquil living. With hundreds of thousands invested in exquisite upgrades, this beautiful 4-bedroom, 4-bathroom residence captivates at first glance and offers a picturesque park view. Step through the stately double doors into a bright, open-concept space, where 9-ft ceilings, LED pot lights, and a lavish blend of marble and hardwood floors create an ambiance of refined elegance. Natural light streams through expansive windows, illuminating every thoughtfully curated detail. The chef-inspired kitchen is a masterpiece, showcasing custom cabinetry, gleaming quartz countertops, and fully equipped stainless steel appliances. Flowing seamlessly into a cozy breakfast area with walk-out access to the deck, this space is perfect for enjoying morning coffee while taking in serene views of the mature greenery beyond. Adjacent to the kitchen, the formal dining area and inviting living room provide the ultimate setting for entertaining. The living room exudes a warm ambiance, complete with a stylish fireplace, offering a true retreat for relaxation and memorable family moments. On the upper level, comfort awaits. The spacious primary suite is a private escape, featuring a deluxe 5-piece ensuite and an expansive walk-in closet. Three additional spacious bedrooms provide ample comfort, with two sharing a semi-ensuite and one enjoying a private 4-piece ensuite perfect for family and guests alike. The expansive, unfinished basement presents limitless possibilities for customization. Envision a state-of-the-art gym, a serene guest suite, or a space for generating rental income, this blank canvas awaits your personal touch. Offering a unique blend of comfort and convenience, don't miss the chance to make it yours! (id:60365)
968 Castlefield Avenue
Toronto, Ontario
For a buyer who appreciates quality! Renovated! Great for Investor or move in! Extra income potential. Four bedrooms altogether. One bedroom In-law basement apartment with walk up access along with additional one bedroom with access from the side door. Updated living room and basement windows! Centre Island installed in kitchen, Quartz Counter Top! Beam installed on main floor ceiling! Vinyl flooring in basement with bathroom redone! Garage/office has insulated, floors, ceiling and walls with Smart Phone Thermostat Baseboard Heater. Lights controlled by Voice command. (2023) Driveway can park 3 cars! Close to West Preparatory School, Fairbank Memorial, Sts Cosmas and Damian Catholic School, Short distance to Glencairn and future Eglinton Subway! (id:60365)
2535 Robin Drive
Mississauga, Ontario
Welcome to 2535 Robin Drive, a masterfully upgraded residence in the affluent Sherwood Forest neighbourhood. Every inch of this 4+2 bedroom, 4-bathroom corner-lot home has been thoughtfully reimagined, inside and out, with style and intention. Step inside to a bright, open-concept main floor that flows seamlessly across warm hardwood floors, ambient pot lights, and well-connected principal rooms. The charming kitchen boasts quartz countertops, stainless steel appliances, and flows effortlessly into the breakfast area. The family room stuns with a striking fireplace framed by a porcelain surround, and a direct walkout to your private patio. On the upper level, the bedrooms are generously proportioned, with large windows, ample closet spaces, and a primary retreat that delivers comfort without compromise. Each bathroom has been updated with new plumbing, modern vanities, and contemporary fixtures. On the lower level, a full secondary living space awaits, complete with a kitchenette, full bath, two additional bedrooms, an office/den, and plenty of room for multigenerational living or potential income. Behind the scenes, extensive mechanical upgrades include a new furnace, cooling coil, A/C, humidifier, and thermostat, ensuring long-term peace of mind. Outside, the transformation continues with curated landscaping, full irrigation, and a driveway that makes parking a breeze. Set within minutes of top-ranked schools, parks/trails, easy access to public transit, highways, and everyday essentials, this home checks every box. (id:60365)

