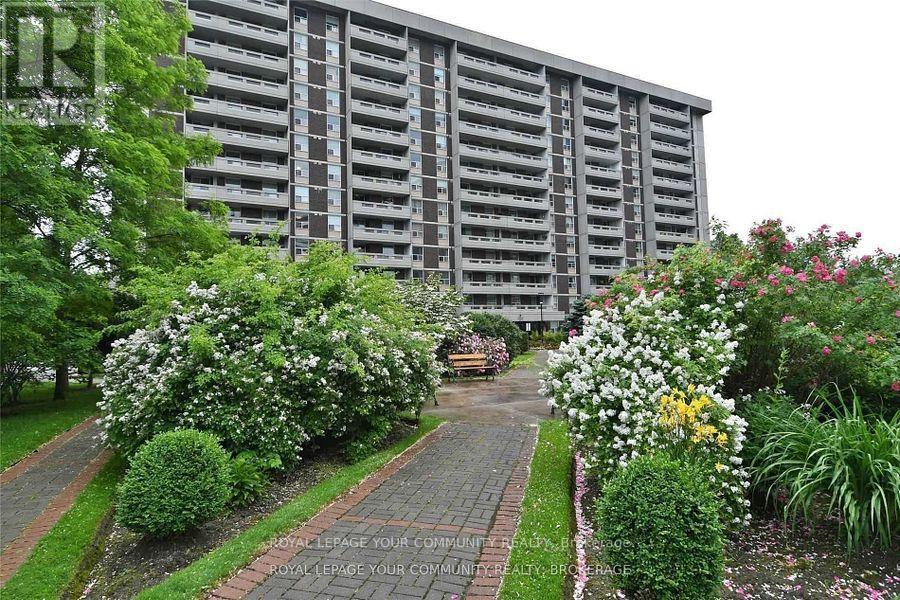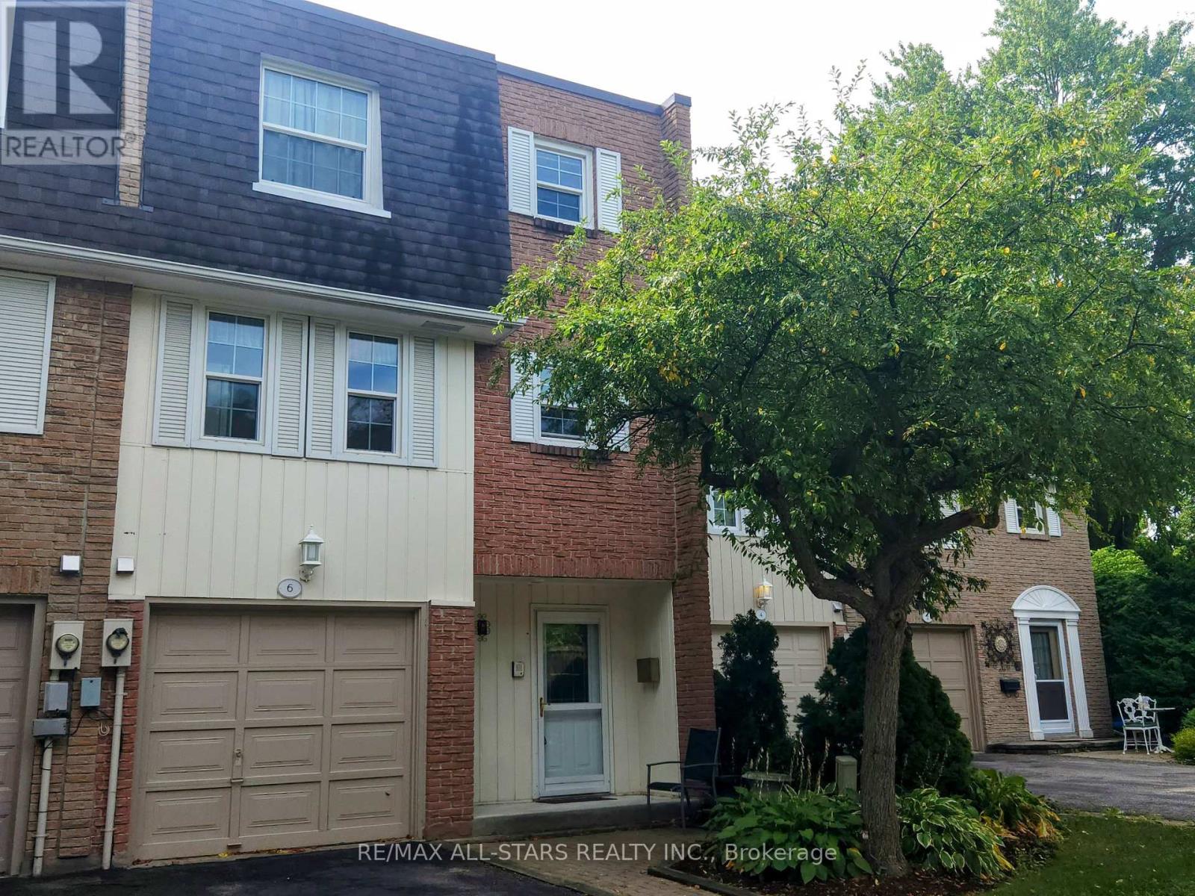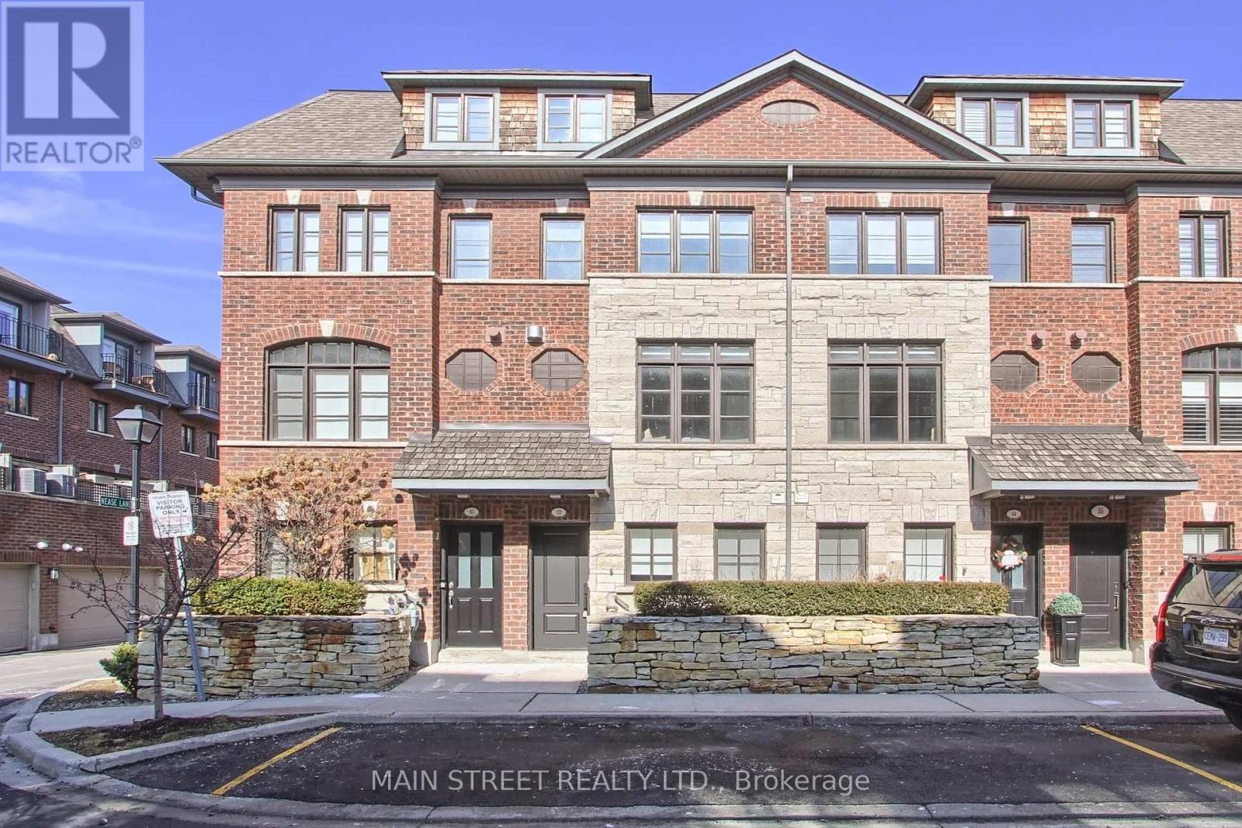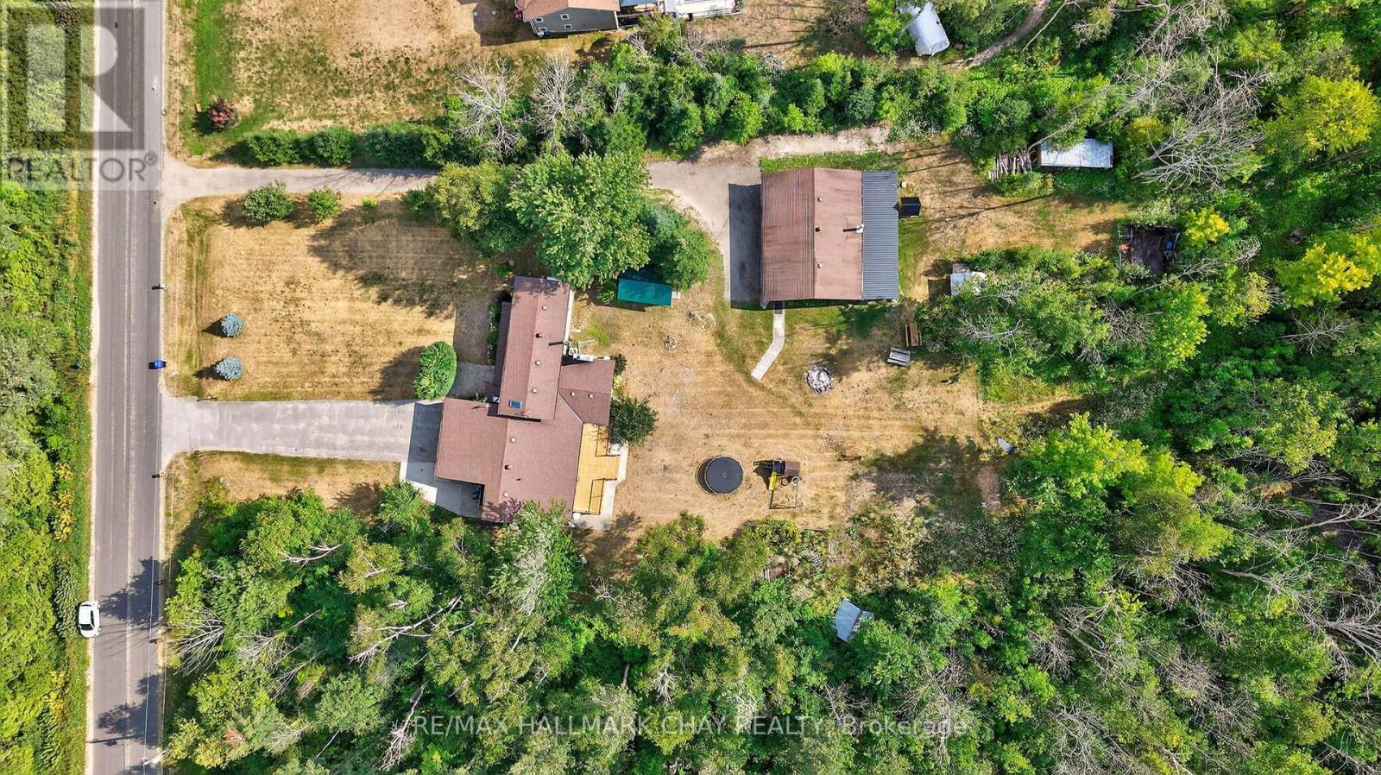4002 - 898 Portage Parkway
Vaughan, Ontario
Wow Corner Unit with LOCKER and PARKING.Wonderland Fire Work View, From Corner C N Tower Toronto Skyline View.3 Bdrm 2 Baths Condo At Transit City 1 In The Heart Of The City Of Vaughn At Hwy 7 And Jane. Corner Bright Unit With 950 Sq.+170 Sq.F Of Balcony With Unobstructed N Views. Rooftop Terrace On The Floor. 1 Parking,1Locker. 5 Star Lobby With Concierge. Zero Minutes To New Vmc Subway. Steps To Viva, 5 Min To York University. Great Place To Call Home. Roger's 1 Gigabit High Speed Internet Included. **EXTRAS** 24/7 Concierge, Party Room W/Kitchen, Rooftop Terrace, Golf & Sports Simulator.YMCA beside building,1st Resident free,2nd 3rd 50% discount and some condition apply* (id:60365)
12 Flora Court
Innisfil, Ontario
EXCEPTIONAL AMENITIES & EFFORTLESS ONE-LEVEL LIVING IN INNISFIL'S PREMIER 55+ NEIGHBOURHOOD - WELCOME TO SANDY COVE ACRES! Discover easy, carefree living in this beautifully maintained home located in the sought-after 55+ community of Sandy Cove Acres in Innisfil. Surrounded by peaceful tree-lined streets and scenic walking trails, this vibrant neighbourhood offers exceptional amenities including multiple community centres, heated in-ground pools, event halls, and shuffleboard courts. Enjoy the convenience of being just a short walk to the Sandycove Mall, home to a variety store, drug store, hair salon, restaurant, clothing shop, and more, while being only 10 minutes from South Barrie and Innisfil's charming downtown, where Innisfil Beach Park and a wide range of shops, dining, and essential services await. The homes thoughtfully designed one-level layout boasts a bright, freshly painted interior with newer vinyl flooring, a modern kitchen that opens to a spacious formal dining room, and convenient in-home laundry. Relax in the expansive living room with oversized windows overlooking the tranquil street, or unwind in the sunlit family room with a walkout to the back deck and beautifully landscaped yard. Two generous bedrooms include a primary suite with a walk-in closet and a private two-piece ensuite, plus a full three-piece main bath for added comfort. This move-in ready gem delivers effortless, low-maintenance living in a friendly, amenity-rich community you'll be proud to call your #HomeToStay! (id:60365)
450 Pleasant Ridge Avenue
Vaughan, Ontario
Welcome To 450 Pleasant Ridge Avenue In Vaughan, A Beautifully Maintained 4+1 Bedroom, 4 Bathroom Home Offering A Spacious And Functional Layout Ideal For Family Living. The Main Floor Features Hardwood Floors, Elegant Crown Moulding, Unique Light Fixtures, Pot Lights, And A Granite-tiled Entrance With Stained Glass Double Doors. Large Windows Fill The Space With Natural Light. The Eat-in Kitchen Is Equipped With Stainless Steel Appliances, A Backsplash, Breakfast Bar, And California Shutters. A Venetian Mirror Adds Style To The Powder Room, While The Main Floor Laundry Offers Cabinetry And Backyard Access. Relax In The Cozy Family Room With A Gas Fireplace. Upstairs, The Primary Bedroom Boasts A 4-piece Ensuite And Walk-in Closet. The Finished Basement Includes Laminate Flooring, A 3-piece Bath, And A 5th Bedroom. Exterior Highlights Include An Interlocked Walkway. Conveniently Located Near Parks, Schools, Rutherford Go Train Station, Rutherford Marketplace Plaza, Highways 400/407/7, Vaughan Mills Mall, And Canada's Wonderland. **Extras** Listing Contains Virtually Staged Photos. (id:60365)
1004 - 50 Inverlochy Boulevard
Markham, Ontario
Stunning & Exceptionally Spacious 3-Bedroom, 2-Bath Condo in Thornhill Offering an impressive 1,240 sq. ft. of fully renovated living space plus 120 sq. ft. of balcony with the perfect vantage point to watch breathtaking evening sunsets. The designer kitchen with a large island is ideal for entertaining, featuring quartz countertops and backsplash, all stainless steel appliances, and smooth ceilings with pot lights that flood the space with brightness and warmth. Enjoy an abundance of natural light and generously sized bedrooms with ample closet space. This beautiful condo truly has it all- A must see! (id:60365)
6 Hepworth Way
Markham, Ontario
Charming Enclave in Old Markham! Tucked away in a quiet, sought-after pocket, this lovely home is just steps to Main Street Markham, GO Train, YRT, VIVA, TTC to Warden, shops, restaurants, schools, parks, and churches, everything you need is within walking distance. Enjoy your privacy with no neighbours behind, a fully fenced backyard and deck viewed through a large Pella window with built-in blinds! The home features updated windows, modern glass railings, laminate flooring on 2 levels and two fireplaces, adding style and warmth throughout. The bright eat-in kitchen boasts ceramic floors and convenient main-floor laundry. Upstairs, the spacious primary bedroom offers a walk-in closet and a private 2-piece ensuite plus 2 more bedrooms and 4 pc. Bath. Furnace is approx. 3 years new. Whether you're a first-time buyer or investor, this home is a perfect opportunity in a prime location. (id:60365)
27 - 12 Powseland Crescent
Vaughan, Ontario
This beautiful Townhome in West Woodbridge is by Dunpar Homes and has been fully renovated from top to bottom. This open concept living features 3 bedrooms and 3 washrooms, all with custom cabinetry and closets. A Lower level den that could be used as an office or mudroom, with built-in closets. This chef inspired kitchen features travertine countertops with stainless steel appliances and custom cabinets with walk-out access to your own private terrace. Enjoy the spa-like Primary Bedroom with its own private balcony and designer walk-through dressing room with a stunning 5 piece ensuite. The laundry room features full size washer and dryer and is conviently located on the third level. The two car garage features a new garage heater making a warm space year round. This is an Extremely Sought-After Neighbourhood! **EXTRAS** Legal Description:UNIT 27, LEVEL 1, YORK REGION STANDARD CONDOMINIUM PLAN NO. 1191 AND ITS APPURTENANT INTEREST SUBJECT TO AND TOGETHER WITH EASEMENTS AS SET OUT IN SCHEDULE A AS IN YR1628692 CITY OF VAUGHAN (id:60365)
166 Silas Boulevard
Georgina, Ontario
Welcome to 166 Silas Boulevard, a charming home in Keswick offering 3+1 bedrooms and 2 bathrooms. This home boasts ample storage space, a new furnace installed last year and all upstairs appliances are brand new as of 2024. Enjoy access to a private beach and the benefits of a central location on a quiet street. The primary bedroom features a sliding glass door that opens to a new composite deck with stairs leading down to a fenced backyard, perfect for relaxing or entertaining. Nearby, you'll find schools like Lake Side Public School and Keswick Public School, as well as beautiful parks including Gwendolyn Park and Claredon Beach Park. This property combines comfort, convenience, and community in one ideal package. (id:60365)
28 James Noble Lane
Richmond Hill, Ontario
4 Yrs Old, Modern, Spacious, Upgraded 2,242 Sq Ft Townhome. 4 bedrooms plus den with 4 washroom. 2 Car Garage. One Bedroom Plus Washroom On Main Floor. S/S Fridge, Kitchen Backsplash And Microwave Over The Oven. 24 Pot Light And gorgeous Light Fixtures. Customized Zebra Blinds. Den On 2nd Floor. 9Ft Ceiling On 2nd Fl, Smooth Ceilings And wood Floors Thru-Out. Upgrade Extended Kitchen Cabinet And Door. Caesar Stone Countertops, Master Bed With 4 Pc Ensuite And Huge Walk-In Closet. Laundry Room On 3rd Floor. Massive Balcony. Located In The Heart Of Richmond Hill***. Top Highly Rated Public School. Walking Distance To Yonge St, Plaza, Viva, Restaurant, Supermarket, Parks. Multiple Visitor Parking Spots Available. No Need To Shovel The Snow And Cut The Grass (condo management fee cover those expense). Energy Star Certified-Smart Home! (id:60365)
7950 8th Line
Essa, Ontario
Executive Family Home Nestled On 10 Acres Of Private Land With 1,200 SqFt Detached, Insulated Workshop With Double 7x9Ft Doors, & a second Driveway. Plus Bonus 2 Bedroom In-Law Suite With Separate Entrance! Over 4,800+ SqFt Of Finished Living Space. Fully Renovated In 2020, Open Flowing Main Level With Porcelain Tiles & Engineered Hardwood Flooring Throughout. Spacious Living Room With Propane Fireplace, & Picturesque Huge Window Overlooking Backyard With Walk-Out To Backyard Deck! Eat-In Kitchen Features Large Centre Island With Quartz Counters, Porcelain Tiles, Double Sink, Subway Tile Backsplash, Pot Lights, & Is Conveniently Combined With Dining Area Including A Second Walk-Out To The Backyard Deck! Main Level Laundry / Mud Room With Laundry Sink & Separate Entrance. Additional Family Room & Den Is Ideal For Working From Home! Plus 2 Bedrooms In Their Own Wing With 4 Piece Bathroom, Perfect For Guests To Stay! Upper Level With 2nd Bedroom & Secluded Primary Bedroom Featuring Walk-In Closet & 4 Piece Ensuite With Double Sinks. Fully Finished Lower Level In-Law Suite With Separate Entrance Features Full Kitchen, Ensuite Laundry, Dining Area, Family & Living Room, 2 Full Bedrooms With Closet Space & New Laminate Flooring. Backyard With Spacious Covered Pressure Treated Wood Deck With Updated Railings (2025), Garden Shed, & Tons Of Greenspace! All Updated Flooring & Trim (2020/2025). Updated Kitchen (2020). Freshly Painted. Full Propane Automatic Generac Generator. 200AMP Electrical Panel W/ 60AMP Going To Detached Workshop. Attached Garage Doors (2020). All Windows & Doors (2020). A/C (2016). Napoleon Oil Furnace (2015). Perfect Multi-Use Home, Run Your Business, Or Generate Extra Income From Multiple Sources! Ideal Location With Tons Of Privacy, Across From Conservation Land, Tons Of Hiking & Riding Trails, & Minutes From Tiffin Conservation Area, & Close To Angus & All Major Amenities Including Schools, Restaurants, Groceries, & A Short Drive To Highway 400! (id:60365)
172 Altamira Road
Richmond Hill, Ontario
Fabulous 3 bedroom bungalow with a separate entrance to a finished basement ( inlaw Potential). Double garage. Upgraded kitchen and bathrooms. Oversized windows to let the sunshine in. Walkout from the main floor to a deck with BBQ with gas hook up overlooking your private storybook backyard, private sitting area with pond and fish!. The feeling of peace and tranquility abounds as you tour this home and the private grounds. The owners put a lot of love and imagination into this home. Very quiet, private and peaceful. OPEN HOUSE Saturday August 16 & Sunday August 17 2pm - 4pm. (id:60365)
31 Mitchell Avenue
Whitchurch-Stouffville, Ontario
Totally Renovated Gem on a Rare 100 x 125 Ft Lot!This fully updated detached home sits in one of Whitchurch-Stouffvilles most desirable areas. $$$ spent on high-quality renovations inside and out just move in and enjoy! Bright, open-concept layout with modern finishes and exceptional attention to detail. Impressive 100-foot frontage offers incredible outdoor space and endless possibilities. Steps to scenic walking trails, near the water, and surrounded by nature the perfect blend of convenience and tranquility. Close to shops, dining, schools, and all amenities. A must-see for those seeking style, comfort, and location! (id:60365)
106 - 281 Woodbridge Avenue
Vaughan, Ontario
Welcome to Renaissance Court, a mid-Rise Boutique Bldg Near Vaughan Met Ctr -This very walkable location is in an established West Woodbridge Neighbourhood close to Market Lane and Commuter Hwys. Very popular with seniors and professionals. Spacious main floor with 10FT ceilings unit-no stairs or elevator needed-Open Concept 1 Bdrm plus Den With Terrace Facing Courtyard. Laminate/Broadloom flooring, Full size SS Appliances Fridge, electric stove, BI Dishwasher, BI Microwave, Breakfast Bar with Granite countertops, Ensuite Washer/Dryer, Upgraded California shutters. Includes 1 Underground Prkg/Storage Locker!Gas Line, Bbq's Allowed, Central Air - Amenities Include Fitness Room, Party Room, Visitor Parking, Concierge. Tenants pay Hydro & Heat in their own name. (id:60365)













