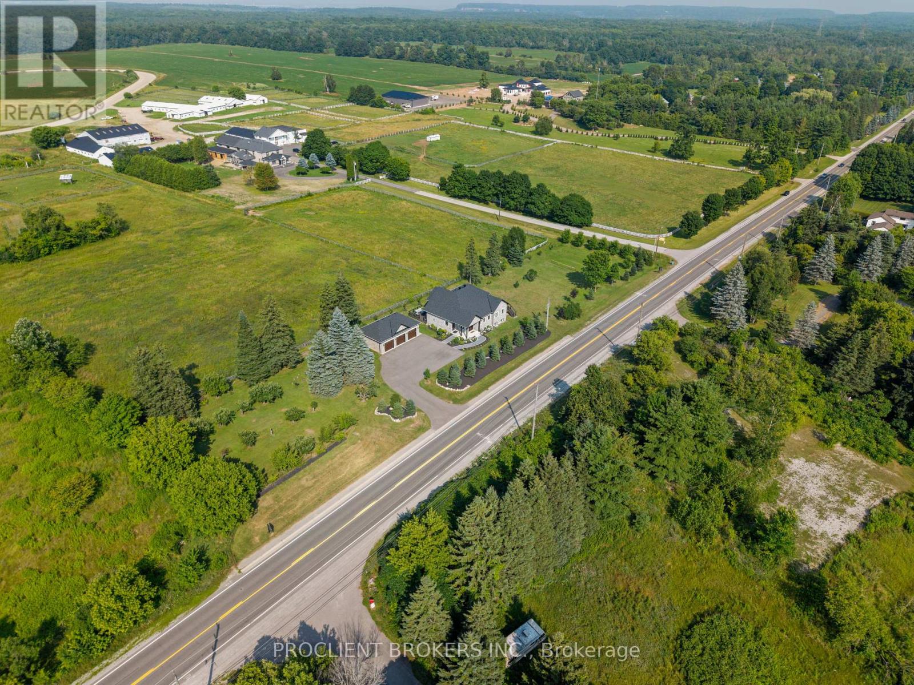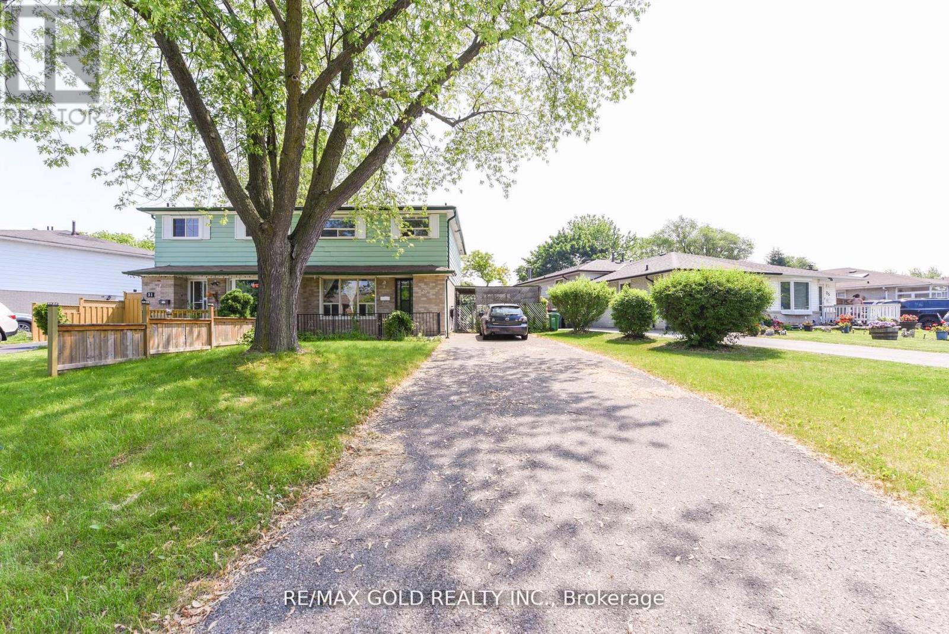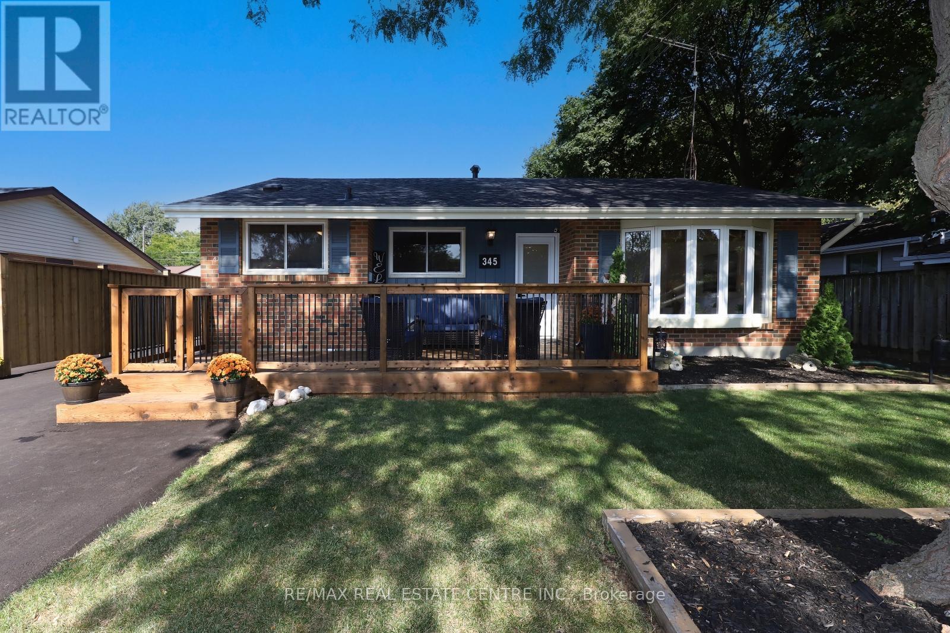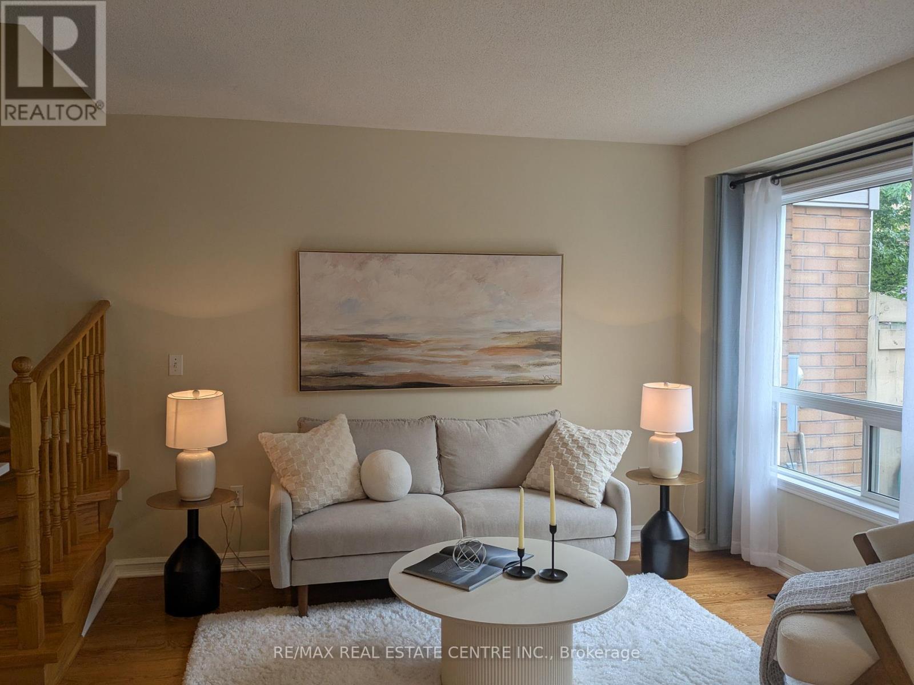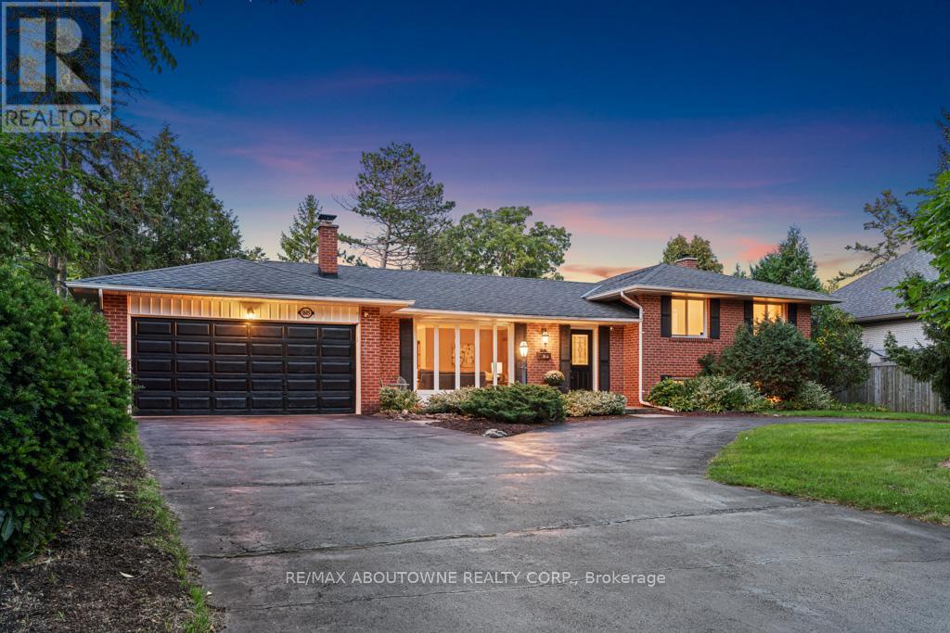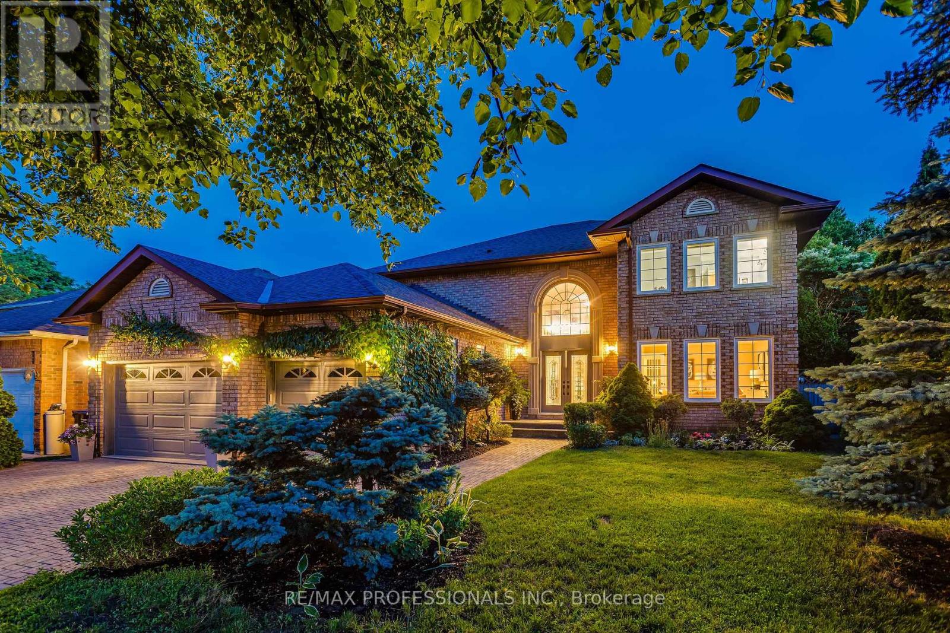325 - 4975 Southampton Drive
Mississauga, Ontario
Professionally painted in designer neutrals this Sunny End unit has a great functional floorplan. Spacious Kitchen with peninsula and convenient breakfast bar overlooks the dining area and living room. Separate family room can be treated as an office or 4th bedroom. Upper level boasts 3 good sized bedrooms, the primary bedroom has its own private ensuite, walk in closet and private balcony perfect for a quiet place to enjoy a cup of coffee or glass of wine at the end of the day. Laundry room conveniently located on bedroom level. Well maintained and cared for unit - nothing to do but move in. Family friendly complex complete with playground and Conveniently located close to Erin Mills Town Centre, Credit Valley Hospital, Great Schools, Public Transit and easy Highway access. (id:60365)
10223 Guelph Line
Milton, Ontario
MUST SEE VIRTUAL TOUR - CLICK MULTIMEDIA - Contemporary elegance meets estate living. Situated on a beautifully manicured 1.11-acre lot, this custom-built 2022 bungalow delivers nearly 5,000 sqft of meticulously designed living space, with 5 beds, 5 baths, and an oversized 3-car garage. Just 3 minutes from Hwy 401, this luxury residence offers seamless access while surrounded by privacy and natural beauty. Inside, you'll find 10ft flat ceilings, solid 8ft doors, and refined craftsman-style millwork throughout. The designer kitchen is a showpiece with a massive quartz island (4x9ft), floor-to-ceiling custom cabinetry, and premium built-in appliances. Ideal for everyday living and upscale entertaining. The great room stuns with a 17ft cathedral ceiling, exposed wood beams, a 42" Napoleon fireplace, built-inParadigm surround sound, and oversized patio doors leading to a glass-railed composite deck. A stylish family room offers a second 72" fireplace and in-ceiling audio for immersive ambiance. The primary suite isa private sanctuary with its own fireplace, custom walk-in closet, luxury ensuite, and French doors to the rear deck. Every bedroom on the main floor includes built-in audio and custom closets. The fully finished 9ft ceiling basement redefines modern living with engineered hardwood, a custom-built library with ladder, wet bar, and two spacious bedrooms each with its own ensuite. At its heart is a $100K+ professionally built11-channel 8-seater home theatre, fully insulated for premium acoustics. Outdoors, the property is a masterpiece: two composite decks with gas hookups, landscape lighting, a fire pit, volleyball setup, and an apple & pear orchard, complemented by fruit trees, berry patches, and grape vines. The garage is EV ready(for 2), fully insulated, with premium carriage-style doors, built-in racks, and Pro-slat tool walls ideal for car lovers or hobbyists. This is more than a home, its an experience. A retreat. A lifestyle. And it's ready for you. (id:60365)
35a Frances Avenue
Toronto, Ontario
Elegance, Quality & Comfort. This executive-detached home offers luxury and functionality. Featuring hardwood floors, an open-concept living and dining area, and a chef's kitchen with a large island, extended soft-close cabinetry, and integrated appliances. The family room includes a fireplace, large windows and walkout to good sized deck. Upstairs, find three spacious bedrooms all with their own ensuite, including a grand master suite with a walk-in closet and a spa-like 5-piece ensuite with a glass shower and freestanding tub. Finished walk up basement with large recreational space and 3-piece washroom. Tenant to pay all Utilities for the entire property. (id:60365)
29 Glenmore Crescent
Brampton, Ontario
Prime Location. Perfect starter home? This home is a great opportunity for first-time buyers or investors. 30 mins to Toronto downtown/ Mississauga/ Vaughan/ Oakville. Easy access to public transit in any direction and a 5-10 minute drive to Highway 410 & 407 and Bramalea city Centre, Chinguacousy Park, Walmart, Worship places. House will be sold as is where is. (id:60365)
345 Maplewood Crescent
Milton, Ontario
WELCOME TO 345 MAPLEWOOD CRESCENT, LOCATED ON ONE OF OLD MILTON'S MOST DESIRABLE STREETS, KNOWN FOR BEAUTIFUL MATURE TREES AND QUIET, FAMILY FRIENDLY NEIGHBOURHOOD. THIS CHARMING ALL BRICK 3 BEDROOM BUNGALOW HAS BEEN THOUGHTFULLY UPGRADED AND IS MOVE-IN READY. FEATURES INCLUDE MODERN, UPDATED KITCHEN, UPDATED WINDOWS, RECENTLY WATER PROOFED BASEMENT, NEW ROOF (2023), FURNACE (2016), A/C 2020, FULLY FENCED YARD, NEW DRIVEWAY. PARKING FOR 5-6 VEHICLES, ABOVE GROUND POOL. SITUATED ON A BEAUTIFUL 60'X115' LOT, THIS HOME OFFERS PLENTY OF OUTDOOR SPACE TO ENJOY. BUNGALOWS OF THIS SIZE AND QUALITY ARE RARE IN MILTON, DON'T MISS YOUR OPPORTUNITY TO MAKE THIS ONE YOURS. (id:60365)
4 Foliage Drive
Brampton, Ontario
Welcome to this stunning 3+1 bedroom, 4 bathroom townhouse with 5 car parking spaces! Just minutes from Mount Pleasant GO Station. Lovingly maintained by its original owner, this bright and spacious home features an open-concept kitchen with stainless steel appliances and a breakfast area, sun-filled living and dining spaces, convenient main floor laundry with garage access, generously sized bedrooms including a comfortable primary bedroom with a 5-piece ensuite, and a finished basement with an additional bedroom and full bath perfect for extended family or a home office. Offering a private backyard for summer entertaining, and located close to top-rated schools, parks, shopping, and transit, this property combines comfort, convenience, and incredible value in a highly sought-after community. (id:60365)
65 Barkwin Drive
Toronto, Ontario
Situated in the sought-after Thistledown area of Etobicoke, this home is nestled in a quiet, family-friendly neighborhood surrounded by mature trees. Conveniently located close to major highways, TTC transit, and within walking distance to schools, shopping plazas, and parks, it offers easy access to everyday amenities. The property sits on a generous 50 x 117 ft. lot and boasts a large, private backyard perfect for outdoor entertaining. This detached four-level backsplit features three spacious bedrooms and two bathrooms. Inside, the home is bright and inviting, with oversized windows in the living and dining areas that fill the space with natural light. The open-concept kitchen adds to the homes welcoming atmosphere. The basement offers excellent potential to add incredible value and excellent rental income potential or create a secondary suite. Additional features include a large carport and a driveway that can accommodate multiple vehicles. (id:60365)
150 - 5030 Heatherleigh Avenue
Mississauga, Ontario
This immediate, fully renovated and updated townhouse boasts three large bedrooms + den in a prime Mississauga location. Features include an updated kitchen with new stainless steel appliances, plenty of storage, sun-filled spaces with large window, a den with skylight, generous size basement, spacious private backyard and a large private garage and driveway. The well maintained complex has new roads and playgrounds. Ideally situated minutes away from hwys. 403 and 401, with proximity to Square One, Heartland shopping, places of worship, public transit, grocery stores, restaurants, parks and community centers. Perfect blend of comfort, location and amenities. (id:60365)
1605 Venetia Drive
Oakville, Ontario
Set in the heart of prestigious Coronation Park, one of Oakvilles most celebrated neighbourhoods, this home offers both timeless charm and exclusivity on a quiet and private lot. Perfectly positioned on the highly regarded Venetia Drive, the address itself is a rarity. Coronation Park is renowned for its tree-lined streets, proximity to top-ranked schools, and effortless access to the lake, boutique shops and vibrant diningoffering an elevated lifestyle in a truly coveted setting. This meticulously maintained side-split rests on an exceptionally RARE 90-foot wide lot, a distinction that provides both space and privacy. The home offers 4 bedrooms and 3 bathrooms, including one with a spa-inspired soaker tub, all within a layout thoughtfully designed for family living and comfort. The lower level includes a walk-out basement, opening directly to a spectacular backyard retreat. A shimmering pool, versatile sunroom, and expansive patio provide the perfect environment for outdoor leisure and entertaining. Every detail speaks to pride of ownership. Lovingly cared for and exceptionally clean, the home offers a wonderful canvas. Move in and enjoy its character or reimagine it into a bespoke luxury residence that fully reflects the calibre of the lot and location. A property of this stature is seldom available. This is Coronation Park living at its finest. (id:60365)
3588 Thorpedale Court N
Mississauga, Ontario
Located in one of Sawmill Valleys most sought-after quiet and family-friendly courts. This stately home offers over 6000 square feet of total distinctive living space on 3 levels. The unique floor plan offers clear sightlines throughout the main level, ideal for both daily living and entertaining. The spacious chefs kitchen features a very functional layout with quartz countertops, a centre island, a breakfast peninsula (seats 4), built in desk and a casual dining area (seats 8) with walk-out access to the rear deck and garden. A rear swing door from the kitchen leads to a formal dining room, perfect for important gatherings. Adjacent is a Great Room with a gas fireplace and patio doors opening to the rear deck and fenced backyard. Also on the main floor: a salon-style living space ideal for hosting or relaxing and an executive office. A mudroom with laundry and garage access, and a side entrance to the yard. A secondary staircase leads from the mudroom to the fully finished, soundproof lower level. The upper-level gallery overlooks the dramatic foyer. The primary suite spans an entire private wing, featuring a den, dressing room, and a luxurious ensuite. Three additional bedrooms are located upstairs, with two more on the lower level. The lower level is completely sound proofed with acoustic walls and includes a full in-law or guest suite (kitchen, living, and dining) It also features a very spacious family room a true sanctuary of leisure with wood-burning fireplace. Additional two bedrooms, a gym, sauna, and full bath. Walking distance to top-ranking schools. University of Toronto Mississauga and Erindale campus. HWY 403, 407 and Erindale Go station a few minutes away. Easy airport and downtown access. Minutes to Credit Valley Hospital. Riverdale Park, Hiking Trails and Creek. (id:60365)
3403 - 3975 Grand Park Drive
Mississauga, Ontario
Exceptional one bedroom + den in one of Mississauga's best buildings** This unit is the largest one bedroom model in the building** 668 square feet, plus 47 square foot balcony** Gorgeous south views of Lake Ontario with tons of sunlight** 9 Ft Ceilings with floor to ceiling Windows** Good sized Kitchen with Quartz counter top, lots of cupboard space & large undermount double sink** Walking distance to Square One, Sheridan College, Central Library, YMCA, City Hall** across the street from Shopper's Drug Mart, Staples, Kelsey's, T&T Supermarket** Close to Hwy 403** One Parking spot and one Locker on P3 (close to the elevator)** Excellent amenities including: indoor salt water pool, whirlpool, sauna, huge 24 hour gym, yoga room, theater room, games rooms, dining room, large party room, business center** Spacious outdoor terrace on 5th floor with BBQ's and south facing sundeck** 2 guest suites** (id:60365)
1208 - 2 Fieldway Road
Toronto, Ontario
You Have To See This Condo Loft In Person! Wow! What a Spectacular South View of the Skyline & Lush Treed Neighbourhood. This Stunning 2 Bedroom, 2 Bathroom Loft Boasting 10.5' Ceilings And A Breathtaking Bright Open Concept Floor Plan Perfect For Entertaining And Relaxing In Style. The Spacious Kitchen Features A Centre Island, Granite Countertops and Stainless Steel Appliances. Primary Bedroom Includes a 3-Piece Bathroom, Walk-In Closet and Floor-To-Ceiling Windows Showcasing The Fabulous South View. Located In A Highly Desirable Neighbourhood, You're Just Steps From Islington Subway, Transit, Shops, Restaurants, Groceries, Places of Worship and Schools. Quick Access To the QEW And Only Minutes To Downtown Toronto. Building Amenities Include: Concierge, Roof Top Patio, Gym, Meeting Room & Plenty of Visitor Parking. (id:60365)


