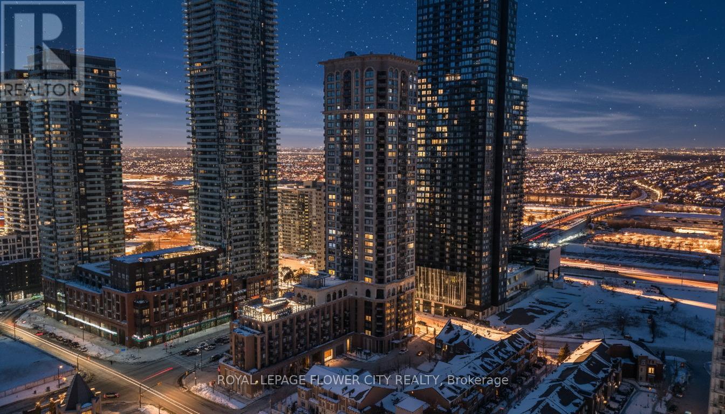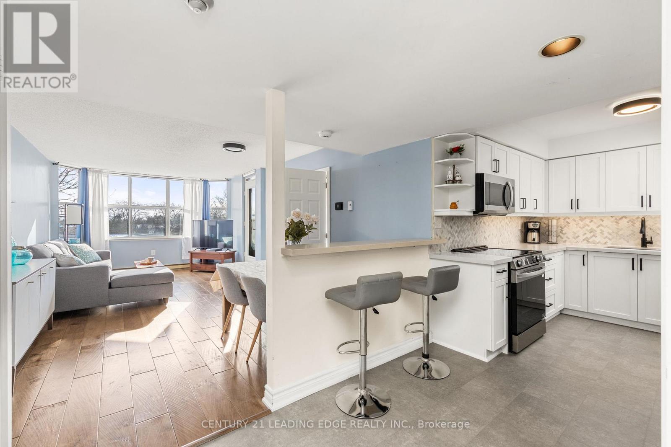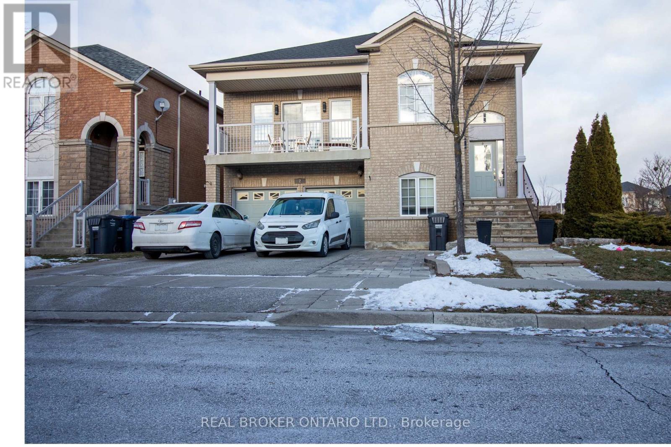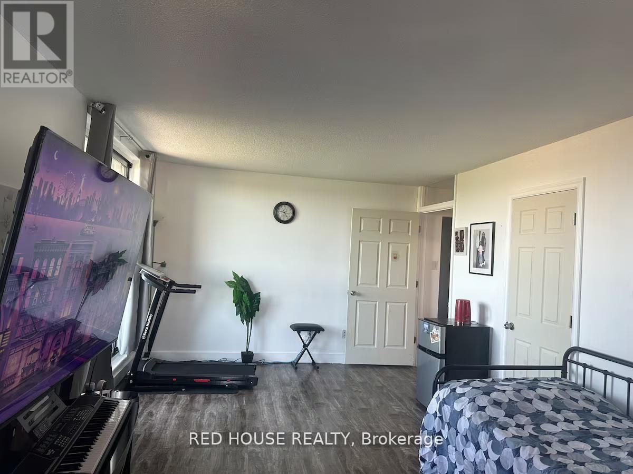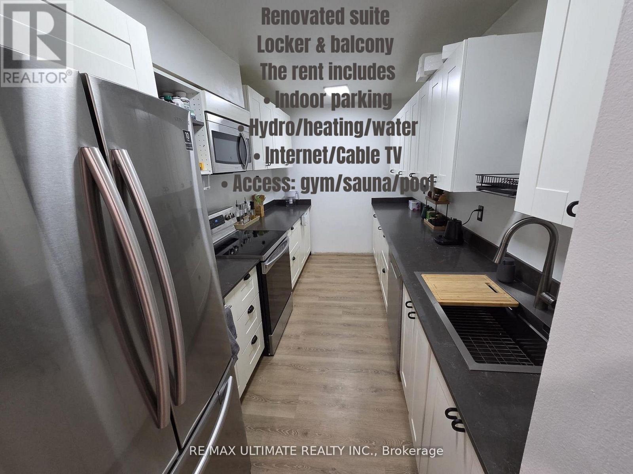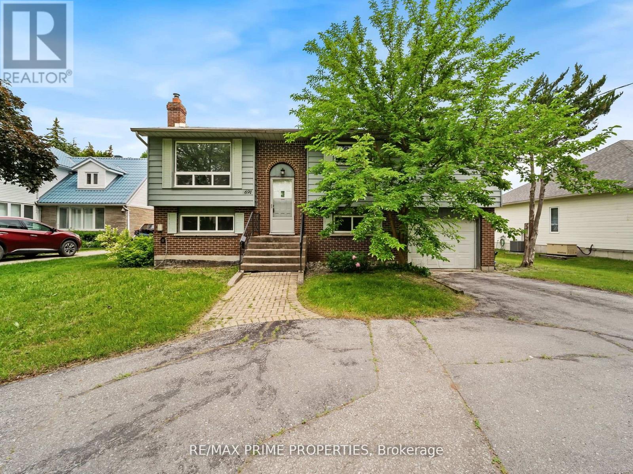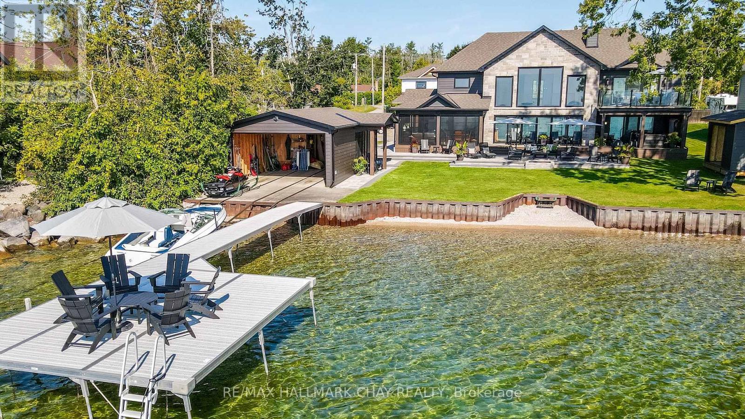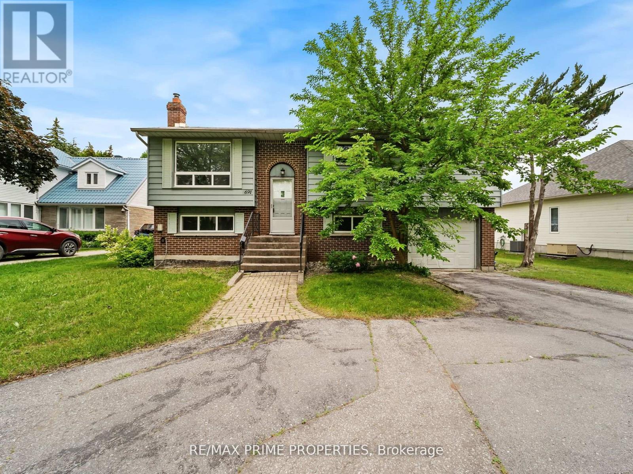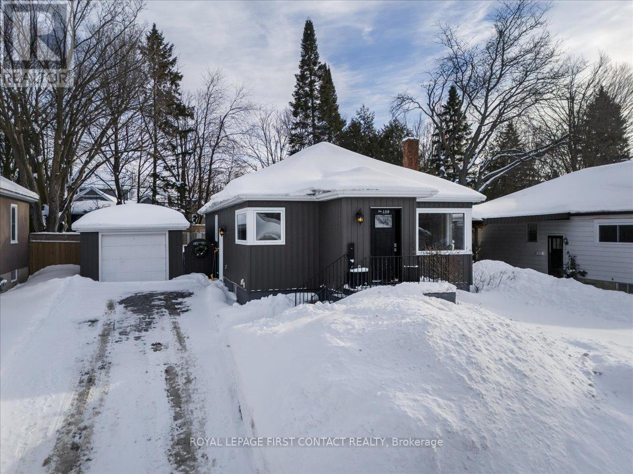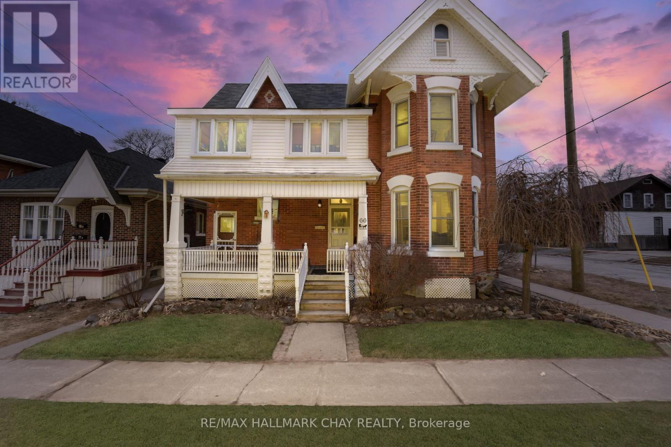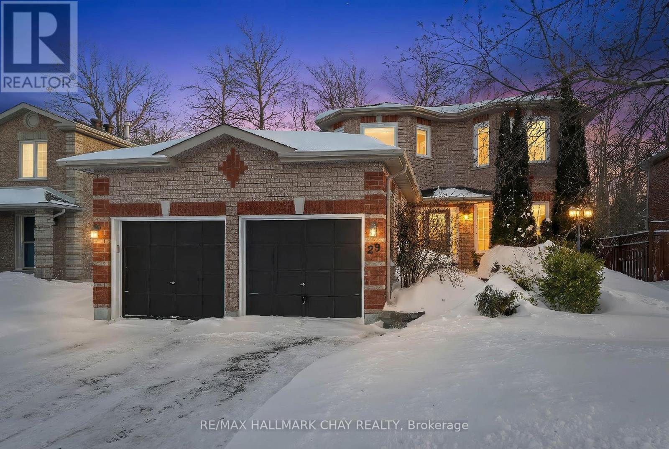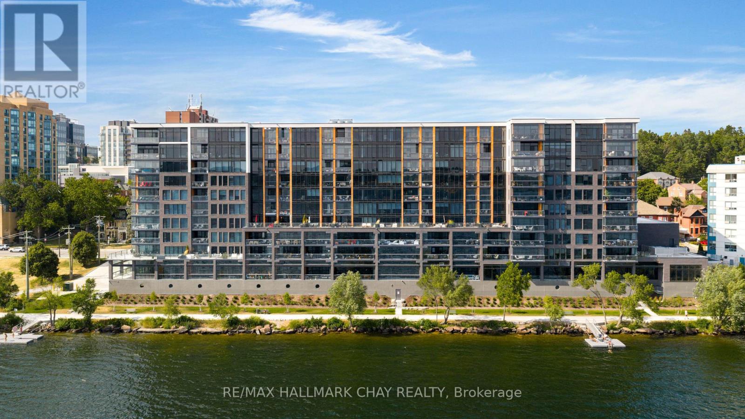909 - 385 Prince Of Wales Dr Drive W
Mississauga, Ontario
Welcome to Unit 909 at 385 Prince of Wales Drive, this fully renovated 1+1 bedroom, 2-bathroom residence showcases a thoughtfully designed layout, with a versatile den that can easily function as a second bedroom, private office, or guest retreat-ideal for today's flexible lifestyle. The home is finished with premium, top-of-the-line appliances, including an LG WashTower with ThinQ smart technology, Profile induction cooktop, GE built-in oven, and a sleek under-cabinet range hood, seamlessly integrated into a modern, chef-inspired kitchen. Contemporary bathrooms, upscale finishes, and a bright open-concept living and dining space elevate the everyday experience. The spacious primary bedroom features a private ensuite, offering both comfort and privacy. Residents enjoy access to exceptional building amenities, including a fully equipped fitness centre, indoor swimming pool, sauna, party and meeting rooms, 24-hour concierge service, visitor parking, and impeccably maintained common areas. Perfectly situated steps from Square One, transit, dining, parks, and major highways, this home delivers a sophisticated lifestyle in one of Mississauga's most desirable locations. A turnkey residence designed for buyers who value quality, comfort, and convenience. (id:60365)
206 - 2199 Sixth Line
Oakville, Ontario
Welcome to this bright and beautifully maintained 2-bedroom condo that offers a coveted southfacing exposure. This carpet-free unit includes two parking spaces- a rare find! Enjoy ensuite laundry, a spacious primary bedroom with walk-in closet, and a second bedroom with a walk-out balcony. The updated kitchen shines with newly upgraded flooring, quartz countertops, stainless steel appliances, an elegant backsplash, and wooden cabinetry complete with undercabinet lighting. A 4-piece bath and a fully functional alarm system add to the home's comfort and convenience. Residents enjoy an impressive selection of building amenities, including a library, party room with full kitchen, pool table, exercise room, and even a car wash. With a bus stop right outside, commuting couldn't be easier. Ideal for first-time buyers, downsizers, or work-from-home professionals, this move-in-ready condo is ideally located close to shopping, restaurants, medical offices, pharmacies, schools, a hospital, and major shopping centres. The building itself is exceptionally clean, well-managed, and known for its friendly, community-oriented atmosphere. An active weekly social committee hosts activities like Bingo, Scrabble, and card nights- come for a showing and you'll quickly see just how welcoming the neighbours are! (id:60365)
Main - 2 Sir Jacobs Crescent
Brampton, Ontario
Step into this bright and beautifully maintained main floor suite in Brampton's family-friendly Fletcher's Meadow. Perfectly suited for a single professional or a couple, this spacious 2-bedroom unit offers privacy, comfort, and style all without the typical basement compromise. With its own private entrance and direct access to a backyard, this home immediately feels more like a full house than a rental unit. Inside, you'll love the warmth of gleaming hardwood floors and the airy feel created by large windows and recessed pot lights throughout. The open-concept living and dining area flows naturally into a functional kitchen, giving you just the right amount of space to cook and relax without feeling cramped. Both bedrooms are comfortably sized and filled with natural light, while the full bathroom is clean and conveniently located. Plus, enjoy the added benefit of ensuite laundry no more trips to a shared space or laundromat. The driveway parking spot, central air conditioning, and 30% utilities add to the ease of living here. Located near Wanless Drive and McLaughlin Road, this home is close to parks, schools, transit, and everyday essentials. With a peaceful neighbourhood vibe and everything you need just a short drive away, this is a rare opportunity to enjoy ground-floor living with all the conveniences of a full home. (id:60365)
801 - 3555 Derry Road E
Mississauga, Ontario
Spacious and well-maintained apartment available for rent in a convenient central Mississauga, ideal for working professionals or students seeking comfort and accessibility. This move-in-ready rental features two large balconies with private access, perfect for studying or relaxing, a dedicated free parking spot, and a fully equipped kitchen, bathroom, pantry, coat closet, and ensuite laundry. ALL utilities are included (hydro, water, and heat), along with high-speed internet for online classes and streaming, and the unit comes fully furnished with a 75-inch TV. Located within walking distance to Malton GO Station, just minutes to Toronto Pearson International Airport, Humber College, public transit, shopping, walk-in clinics, restaurants, and everyday amenities. Unit is also available fully furnished. *some pictures have been virtually staged * (id:60365)
2305 - 390 Dixon Road
Toronto, Ontario
Experience elevated living in this rarely offered, stunningly renovated 3-bedroom penthouse suite, where modern luxury meets ultimate convenience. This bright and spacious unit features an open-concept living and dining area complemented by brand-new vinyl flooring throughout, leading into a beautifully upgraded galley kitchen equipped with stainless steel appliances, stone countertops, and an induction stove. The generous bedrooms offer ample space, while the private balcony comes pre-equipped with a sturdy safety net, providing peace of mind for families with children or pet owners.This lease offers an incredible all-inclusive lifestyle, covering electricity, water, heating, and premium entertainment with high-speed 1.6 Gb internet and Bell TV. For your comfort and security, the suite includes three window air-conditioning units, an in-suite laundry room with a washer and dryer and a smart-lock entry system with fob. Residents enjoy full access to premium building amenities, including a gym, sauna, swimming pool, and an on-site dog park for your furry companions.Logistics are a breeze with one dedicated underground parking spot located on Level P1 directly in front of the building entrance, plus available visitor parking. Situated in a prime location with the TTC at your doorstep, you are minutes away from Pearson Airport and Highways 401 and 409, and within walking distance to local plazas and banks. This penthouse is the perfect blend of style, safety, and accessibility. (id:60365)
691 Glen Crescent
Orillia, Ontario
Experience the perfect blend of modern comfort and rustic charm in this newly renovated cottage located in the picturesque town of Orillia. Nestled on a generous 79x213 lot, this property boasts direct access to the serene waters of Lake Couchiching, making it an ideal sanctuary for nature lovers and water enthusiasts alike. Key Features: Newly Renovated: This cottage has been thoughtfully updated with modern amenities while maintaining its cozy, inviting atmosphere. Waterfront Property: Enjoy breathtaking views and easy access to Lake Couchiching right from your backyard. Perfect for boating, fishing, and swimming. Spacious Lot: With a lot size of 79x213 feet, there's ample space for outdoor activities, gardening, or simply relaxing in your private lakeside haven. Walk-Out Basement: The walk-out basement provides additional living space, perfect for a family room, guest suite, or recreational area. Deck: The expansive deck is perfect for entertaining, dining al fresco, or simply enjoying the tranquil lake views. Dock: A private dock allows for convenient lake access, whether you're setting off on a kayaking adventure or enjoying a peaceful sunset. This charming cottage is more than just a home; it's a lifestyle. Whether you're seeking a year round residence or a seasonal getaway, this property offers the best of lakeside living in a beautiful, serene setting. Don't miss the opportunity to make this lakeside dream your reality. (id:60365)
1 Sunnyside Avenue
Oro-Medonte, Ontario
Exceptional south-facing lakefront estate offering 3,400 sq ft of fully renovated living on 100' x 225' of flat, steel-pile protected shoreline. Breathtaking water views from nearly every room. Luxury waterfront living just 15 minutes from Barrie or Orillia.Thoughtfully redesigned in 2023, features two spectacular Primary Bedrooms, 1 on main floor & 2nd upstairs - each with ensuite bathrooms, heated floors, separate water closets, walk-in closets, floor-to-ceiling windows opening to private Lakeview decks. The lower suite offers hot tub access, while the upper suite features a glass railing deck. The 3rd bedroom upstairs has room for 2 queens with 5 pc ensuite & heated floors. There is potential for a fourth bedroom/office or fitness space upstairs.The Show-Stopping Great Room has floor-to-ceiling glass, wood beams, Napoleon wood-burning fireplace with Owen Sound stone and custom built-ins cabinets. Hardwood flooring throughout with luxury carpet in bedrooms. The chef's kitchen offers water views, Bosch Wall Oven & Microwave, gas range, custom cabinetry, Quartz countertops & backsplash, large island for six, and dedicated coffee bar. Entertain in the enclosed Sunroom featuring Douglas Fir floors & ceiling, Sun-Tek windows/screens, room for sitting and eating area. Inside entry from garage into family sized mud/ laundry room, dog wash & powder room. Amenities continue: UV water system, whole-home generator, automated irrigation and lighting, new septic system, lakeside patio & fire pit, dry double boathouse with dual railways, workshop, storage for water toys, new 60' dock with huge seating area. A 2-storey Detached heated/air-conditioned garage built to fit a golf simulator, second story for games room, or guest accommodation. 21' Bowrider boat included. Refined waterfront living at its absolute best - impeccably renovated, thoughtfully designed, and built for unforgettable moments on the water. Homes of this calibre, condition, and location are rarely offered. (id:60365)
691 Glen Crescent
Orillia, Ontario
Experience the perfect blend of modern comfort and rustic charm in this newly renovated cottage located in the picturesque town of Orillia. Nestled on a generous 79x213 lot, this property boasts direct access to the serene waters of Lake Couchiching, making it an ideal sanctuary for nature lovers and water enthusiasts alike. Key Features: Newly Renovated: This cottage has been thoughtfully updated with modern amenities while maintaining its cozy, inviting atmosphere. Waterfront Property: Enjoy breathtaking views and easy access to Lake Couchiching right from your backyard. Perfect for boating, fishing, and swimming. Spacious Lot: With a lot size of 79x213 feet, there's ample space for outdoor activities, gardening, or simply relaxing in your private lakeside haven. Walk-Out Basement: The walk-out basement provides additional living space, perfect for a family room, guest suite, or recreational area. Deck: The expansive deck is perfect for entertaining, dining al fresco, or simply enjoying the tranquil lake views. Dock: A private dock allows for convenient lake access, whether you're setting off on a kayaking adventure or enjoying a peaceful sunset. This charming cottage is more than just a home; it's a lifestyle. Whether you're seeking a year round residence or a seasonal getaway, this property offers the best of lakeside living in a beautiful, serene setting. Don't miss the opportunity to make this lakeside dream your reality. (id:60365)
159 Codrington Street
Barrie, Ontario
Welcome to 159 Codrington Street, a well-maintained 2 bedroom bungalow ideally located in Barrie's highly sought-after East End. Set on a quiet, established street, this inviting home offers a functional layout and a warm, welcoming feel, perfect for first-time buyers, downsizers, or investors looking for a solid opportunity in a great neighbourhood. The main level features bright and comfortable living and dining spaces filled with natural light, creating an easy flow for everyday living. Two well-sized bedrooms provide cozy retreats, while the finished lower level adds valuable additional living space, complete with an optional third bedroom area, ideal for guests or a home office. The lower level also offers flexibility for a rec room, hobby space, or future customization. Step outside to your private & fenced backyard retreat, designed for both relaxation and entertaining. Enjoy summer evenings on the deck, unwind in the hot tub, or host friends and family under the gazebo - a perfect setting for outdoor dining or quiet mornings with a coffee. This thoughtfully designed outdoor space truly extends the living area. A fantastic bonus, the separate garage provides secure parking, extra storage, or workshop potential. The property offers a great balance of indoor comfort and outdoor lifestyle, with plenty of opportunity to personalize and make it your own. Located just minutes from schools, parks, shopping, public transit, and Barrie's stunning waterfront, this home combines everyday convenience with the charm of an established community. Whether you're commuting, exploring nearby trails, or enjoying lakeside living, this location delivers. A fantastic opportunity in a prime East End location-159 Codrington Street is ready to welcome you home. (id:60365)
#1, #2 - 66 Parkside Drive
Barrie, Ontario
ATTENTION INVESTORS!!! Fantastic investment opportunity in a prime location! This turn-key legal duplex in Barrie's sought-after Queen's Park community offers a profitable investment or a perfect owner-occupied rental strategy. Featuring two fully self-contained rental units with separate entrances and laundry facilities, this property is designed for max rental income and long-term equity growth. Steps to public transit and key amenities as well as easy access to commuter routes and GO Train service. This well-maintained legal duplex detached two-storey century home showcases original brickwork, trim, interior doors, hand-sculpted ceilings, and columns - all adding character and charm to this beautifully renovated home. The larger 2-bedroom unit is connected to a 1-bedroom/two-storey unit facing Sophia Street, providing ample space for a growing family or an opportunity for rental income. Looking to build your real estate investment portfolio? Live in one unit and rent out the other to off-set overhead costs and build equity or rent out both units for steady monthly cash flow. The choice is yours! Take a look at this property and notice extensive upgrades with most areas renovated with modern features. Upgrades include cellulose insulation in exterior walls and attics of both units, LED lighting throughout, and electrical breaker panels in both units. Additional features of this home include two gas fireplaces, 9' ceilings, crown mouldings, built-in china cabinet, private front & rear entrances, covered porch, and 3-season sunroom. Two self-contained rental units. Tenants pay utilities. Rents, financial info available upon request. Includes appliances as shown, parking x 3. (id:60365)
29 Benson Drive
Barrie, Ontario
Beautifully updated and exceptionally maintained all-brick two-storey home set on a large 50' x 110' lot backing onto protected greenspace and the historic Nine Mile Portage Trail that leads to Lake Simcoe's Kempenfelt Bay. Surrounded by mature trees offering a stunning canopy of fall colour, this property provides rare privacy with no rear neighbours in a friendly family-centric neighbourhood - steps to parks, schools, greenspace and transit, with quick access to GO service and major commuter routes. Offering over 3,000 sq.ft. of functional finished living space, the open-concept main floor is ideal for family living and entertaining. The modern, updated kitchen features stainless steel appliances, upgraded cabinetry, granite counters, oversized island, and abundant storage, flowing seamlessly into the bright family room with gas fireplace. Formal living and dining spaces, main floor laundry, a 2-pc bath and inside entry to the garage add everyday convenience. Walk out to the fully fenced yard from the eat in kitchen - with large deck, defined seating area and garden shed. Private upper level hosts four generous bedrooms, including a spacious primary suite with walk-in closet and updated spa-like ensuite with oversized soaker tub and separate glass-walled shower. Fully finished basement extends the living space with wide plank flooring, a second gas fireplace, large rec room and an additional bedroom for overnight guests or older children looking for their own space. Pride of ownership is evident throughout this move-in-ready gem and it checks all the boxes with modern finishes, tasteful neutral décor and thoughtful upgrades throughout. Welcome Home! (id:60365)
302 - 185 Dunlop Street E
Barrie, Ontario
The PERFECT CONDO does exist! We get it, if you're leaving your home and downsizing to a condo you want EVERYTHING. The view, the size, the finishes, and the convenience that comes with condo lifestyle. This beautiful 'Sapphire' model suite has it all! THE VIEW - Located directly on the front of the building with spectacular unobstructed Southern views over picturesque Kempenfelt Bay. Take in sunrises and sunsets on your South facing balcony with Lumon glass enclosure system which allows you to enjoy the outdoor space 3 seasons of the year. THE SIZE - 1,510 sq.ft. of incredibly well curated living space, open concept floor plan flooded with natural light through floor to ceiling windows and 9' ceilings. The FLOOR PLAN has 2 large bedrooms each with their own ensuite and stunning lake views, an oversized den which makes for a great 3rd bedroom, office, or dining room, as well as a convenient powder room and large laundry with plenty of storage. THE FINISHES - crisp, neutral colour palette is highlighted by beautiful laminate floors and a stunning kitchen with white shaker cabinetry, quartz counters, and stainless steel Kitchen-aid appliances with beverage centre and integrated Blomberg fridge. Upgraded light fixtures make the space feel light and airy. THE CONVENIENCE - the cherry on top here is the two side-by-side premium parking spaces (WITH EV CHARGER) located on the same level as your suite, which means no elevators when bringing in groceries or moving items in and out - this truly is a game changer when it comes to convenience. AMENITIES - Lakhouse and its location are second to none. Fitness room, stunning party room, spa, steam room, sauna, roof top bbq / patio, and private dock on Lake Simcoe to name a few. The location allows you to walk to all of downtown Barrie's incredible restaurants, pubs, and boutique local shops all while being located directly on the shores of Lake Simcoe with access to beaches, docks, walking trails, and parks. Welcome Home (id:60365)

