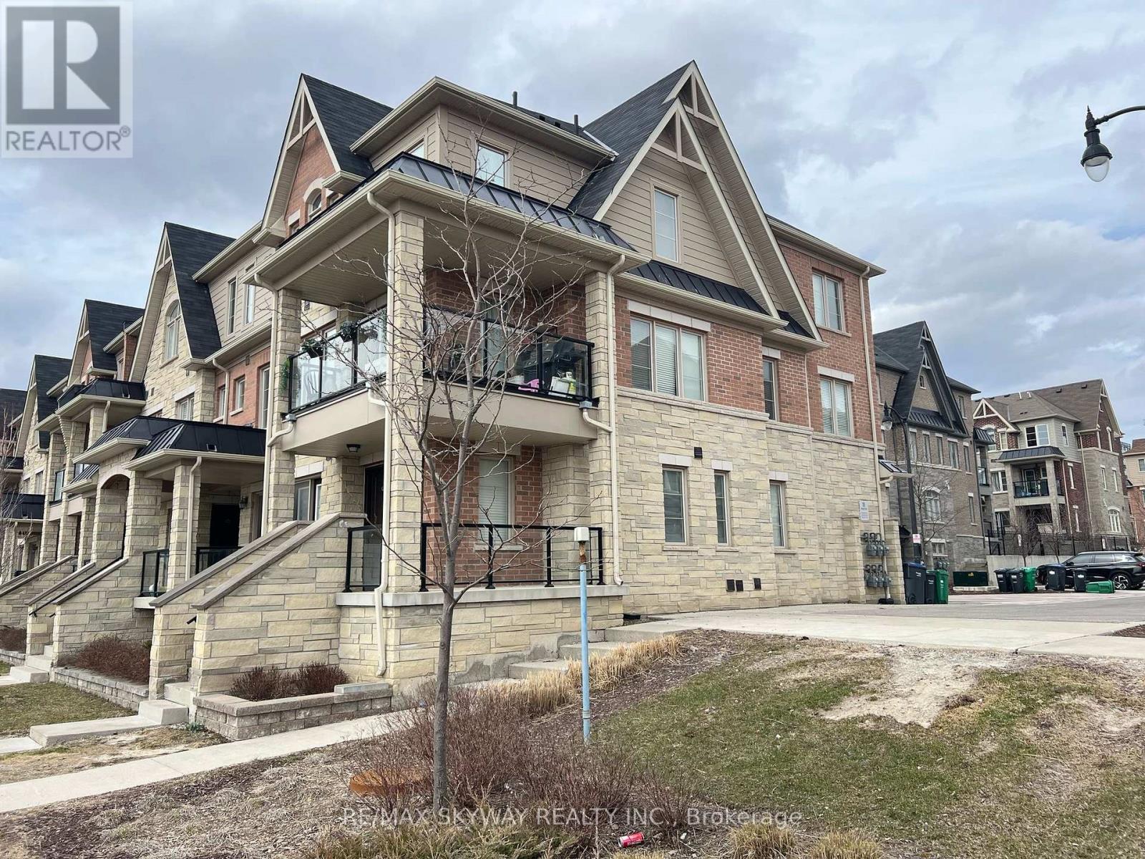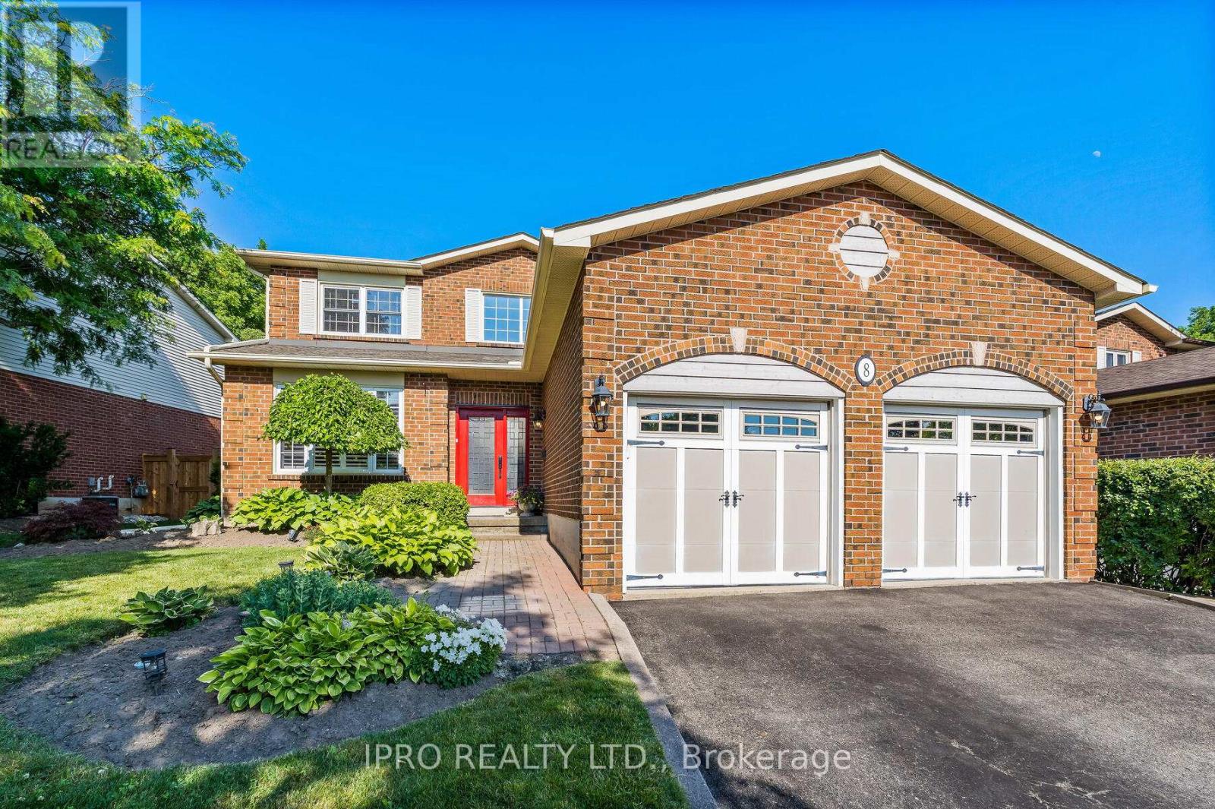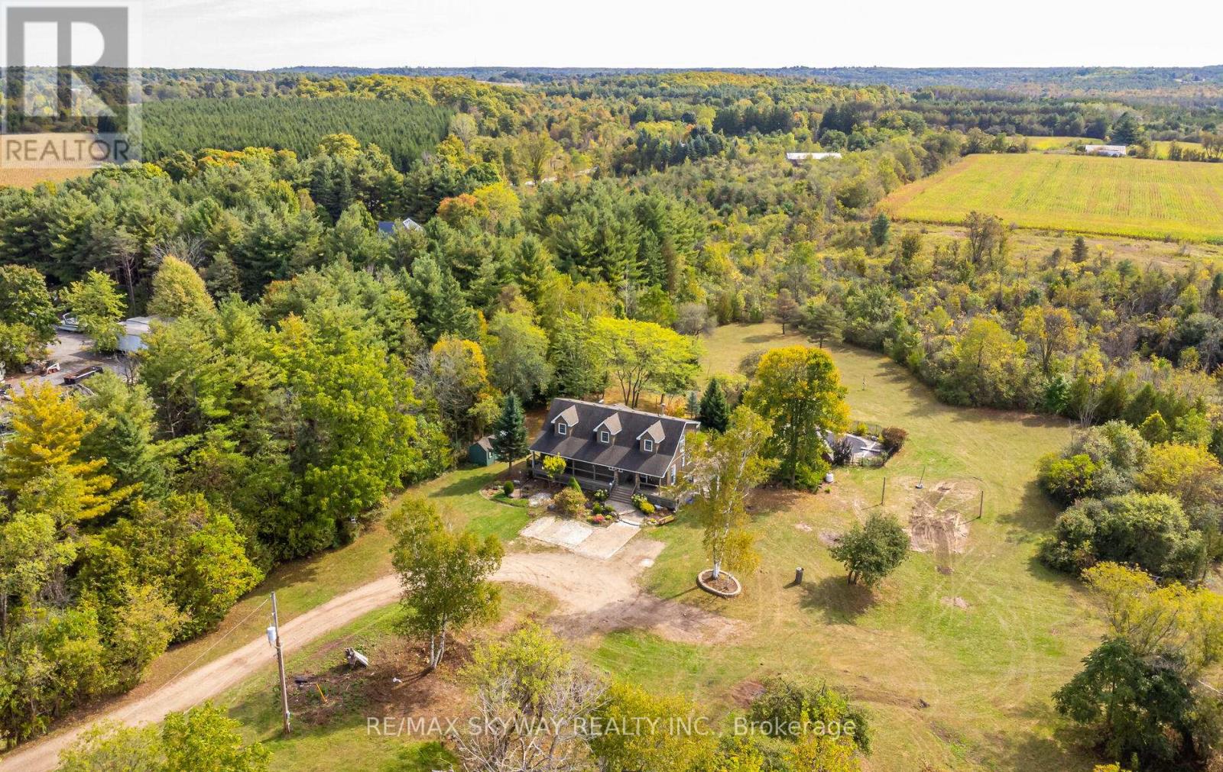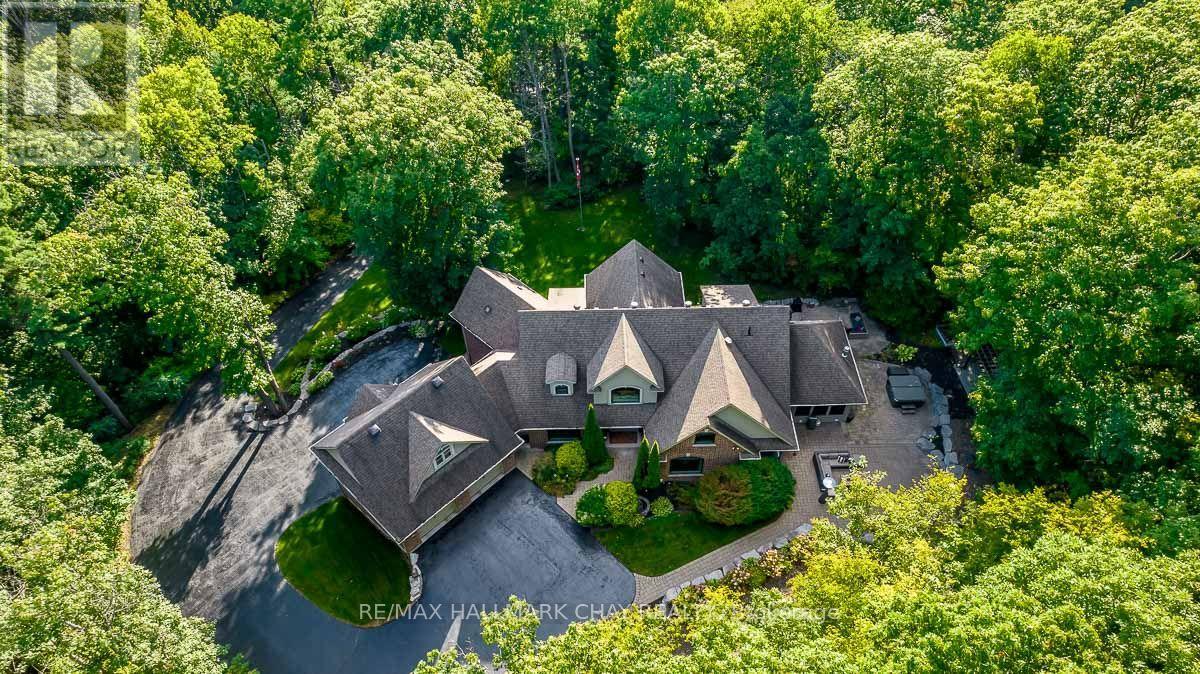12641 Kennedy Road
Caledon, Ontario
Located in the sought-after Southfield Village community of Caledon, this spacious and well-maintained freehold end-unit townhome offers approximately 2,055 square feet of above-grade living space (as per MPAC), plus a professionally finished basement of approximately 1,000 square feet. The home features a stone and brick exterior and a functional layout with separate living, dining, and family rooms, all with hardwood flooring. A hardwood staircase with iron spindles adds a refined touch, while the modern kitchen includes quartz countertops and stainless steel appliances. Upstairs offers three generously sized bedrooms, including a primary suite with a four-piece ensuite and walk-in closet. The finished basement offers a spacious open layout with future potential for rental or in-law use. Additional features include a stainless steel fridge, gas stove, built-in dishwasher, washer and dryer, window coverings, and light fixtures. The backyard features a stone interlock patio, and the home is conveniently located near schools, parks, scenic trails, and a creek. (id:60365)
289 Reis Place
Milton, Ontario
The End Unit Townhome is Built By Mattamy which has 1704 Square Feet Above Grade With Stone/Brick Elevation and receives ample natural lights. This Beautiful Townhome features 9ft ceilings and Is Located On A Quiet Street And Features A Great Layout With A Huge Open Concept Kitchen & Big Center Island, Quartz Countertops and sleek backsplash. Main Floor features Library/Office, Living room with Laminate Floor & Dark Wood Stairs, 2nd Floor - Laundry, Big Master Bedroom With Walk In Closet And 4Pc Ensuite plus 2 Bedrooms and a Full Washroom. Open Concept 744 Sq.Ft. Finished Basement with one Full Washroom provides additional space for relaxing, working or hosting guests and has ample storage closets. (id:60365)
103 - 200 Veterans Drive
Brampton, Ontario
Must See *** Absolutely Stunning *** Corner unit Stacked Townhouse *** For sale in Northwest Brampton , 3 Bedrooms, 2.5 Bath Enclosed Balcony , Sun Filled , South & east View, Oak Staircase, Laminated Flooring on the Main Floor, Very Spacious & Clean , Minutes to Brampton Transit & Mount Pleasant Go Station, Established Community, walk Way To Longo's , School , Park , Banks *** See Additional Remarks to data form" (id:60365)
3453 Oakglade Crescent
Mississauga, Ontario
Beautifully renovated 4BR basement apartment located in the most desired & convenient location nestled in the heart of Mississauga. Laminated floor throughout, big windows, minutes away from Hwy. 403, square one, public transportation, schools, library, parks and religious places.Separate entrance, and ensuite shared laundry with upper tenants. Tenant only pays 50% of utilities. (id:60365)
8 Jason Crescent
Halton Hills, Ontario
Welcome to 8 Jason Crescent Ideally situated on one of Georgetown's most desirable, family-friendly streets, this beautifully updated 3+1 bedroom, 3 bathroom home offers the perfect blend of style, space, and serenity. Step inside to discover a custom-designed kitchen that's a chefs dream, complete with high-end appliances, sleek finishes, and thoughtful design that makes both everyday living and entertaining a joy. The open and airy layout flows effortlessly, with freshly painted interiors that create a clean, modern feel throughout. Upstairs, spacious bedrooms provide comfort for the whole family, while the +1 bedroom on the lower level adds flexibility perfect for a guest room, office, or hobby space. Three well-appointed bathrooms add convenience and comfort to daily life. Step outside to a private backyard oasis, offering the peace and privacy you've been looking for. Whether you're hosting summer barbecues, relaxing with a morning coffee, or watching the kids play, this outdoor space delivers. Located just minutes from Historic Downtown Georgetown, you're close to charming shops, restaurants, cafés, trails, public transit, and many of Georgetown's finest amenities. Don't miss your chance to own this exceptional home in one of the towns most sought-after neighbourhoods! (id:60365)
5628 Highway 7
Milton, Ontario
Enjoy Country Living In Stunning Custom-Built Cape Cod On 8.6 A Of Private Tranquil Setting,2602 Sq Ft Abv Grd, Almost 3000 Sq Ft Finished Liv Space. Perfect For Family Life/Entertaining. Long Tree-Lined Driveway To The Home You Have Been Waiting For! Curb Appeal, Board & Batten, Inviting Front Porch. Foyer, Enjoy A Great Room W/ Wood Burning Fp, Large Chef's Kitchen W/ Huge Island, Double Wall Ovens, Cook-Top, Spacious Dining Area, Walk-In Pantry, Spacious Laundry (Access To Rear Deck), Desirable Primary Bed W/ Walk-In Closet, 3 Piece Ensuite, Back Yard Views. Mf Office, 2Pc Bath & Mudroom/Foyer (Side Yard Access). 2nd Flr Offers A 5 Pc Ms Bath Walk-In Shower, Soaker Tub, Dbl Sink, 3Beds. Bsmt Walk-Out Future In-Law & Potential For Large Rec Rm. Property W/ Sprawling Lawn, Backyard Oasis Inground Pool, Prof. Landscaping, Woods, Trails. Mins To Acton, Georgetown, Hwys, Go, Schools, Shopping. (id:60365)
1 Pierce Court
Springwater, Ontario
Welcome to Forest Hill Estates - where Luxury Meets Tranquility. Discover unparalleled privacy and elegance in Midhurst, one of the most prestigious neighborhoods of Simcoe County. This remarkable property boasts over 4.3 acres of lush, mature gardens and tree canopy, offering serene shade and complete seclusion. Your Dream Home Awaits! As you pass through the private gate and ascend the winding driveway, this custom-built Daycore home reveals itself as a masterpiece of design, function and character. This unique 6-bedroom, 6-bathroom executive residence features soaring cathedral ceilings, expansive windows, floor-to-ceiling stone fireplace at its heart. Impeccably designed eat-in kitchen is a Chefs Paradise with modern appliances, ample space for gathering family and guests, adjoining sitting area for cozy mornings. Escape to the elegance of the primary bedroom with its Juliette balcony, spacious walk-in closet, spa-like ensuite offering the ultimate personal retreat. Additional highlights of the main floor design include convenience of laundry room, oversized mudroom, direct access to the upper garage. Spacious second level offers two distinct wings - 2-bedrooms with a shared semi-ensuite to one side, and a 3rd bedroom with a private ensuite to the other. Central sitting area ties this level together beautifully. Natural light floods the inviting full, finished lower level space, featuring multiple walkouts, rec room, wet bar, pool table, home theatre, gym and more. Ideal for hosting a home business, this level can also be transformed into standalone living quarters for family, guests or tenants. Extend your living space outdoors showcasing impeccable stonework, expansive patios, mature trees and gardens framing the property, and the fully screened-in Muskoka room with two-way gas fireplace. Perfect for year-round enjoyment! Welcome to your dream home - a private sanctuary that perfectly blends sophistication, comfort and unmatched natural beauty. (id:60365)
1103 - 140 Dunlop Street E
Barrie, Ontario
Experience easy downtown living in this bright and modern 1-bedroom, 1-bath condo with approx. 690 sqft of comfort and style. Floor-to-ceiling windows fill the space with natural light and frame stunning views of Lake Simcoe and the city skyline. The open-concept design connects the kitchen, living, and dining areas for a seamless flow thats ideal for both everyday life and entertaining. The spacious primary bedroom offers a peaceful retreat with direct access to a sleek 4-piece bathroom. Enjoy premium amenities like a gym, pool, party room, and underground parking, with utilities included in the maintenance fee. Just steps to the waterfront, trails, restaurants, and shopping, this condo delivers the perfect mix of style, convenience, and location. (id:60365)
28 Interchange Way
Vaughan, Ontario
Brand New Condo in the High Demand Area of Vaughan Metropolitan Centre, Grand Festival Building. 1 Bed 1 Bath Model with Luxury Finishes, Built in Appliances, Floor to Ceiling Windows, Large Balcony with Unobstructed East View of the Skylines, Canada Wonderland etc. Walking Distance to VMC Subway Station , Minutes from York University, Hwy 400 & 407 (id:60365)
67 Carneros Way
Markham, Ontario
Brand New and Luxury 3 Bedroom 3 washroom Townhome With Open Concept Layout, Bright And Spacious 3-Storey Unit , Laminate Floor, Modern Kitchen With Large Dining Area. Great Location In The Heart Of Box Grove. Quiet Neighborhood. Close To 407/Hwy 7/Steeles. Steps To Bus Stop; Walmart & Box Grove Smart Center. (id:60365)
29 Ellerby Square N
Vaughan, Ontario
Tucked away on a peaceful crescent in West Woodbridge, this rare 5-level backsplit is a true original-lovingly maintained by its first and only owner. Offering 3000 sq. ft. approx. of total living space, it's designed to grow with your family or adapt to multi-generational living, with 3 spacious bedrooms, an above-ground den (easily a 4th bedroom), 4 bathrooms, and 3 separate entrances for endless layout possibilities. Whether you're dreaming of a private in-law suite, rental income, or just extra space to breathe, this home delivers. Inside, you'll find timeless hardwood, a grand split-level foyer, and a newly renovated second kitchen with granite countertops. Outside, enjoy a sunny, fully fenced backyard, a generous front balcony, two cold cellars, and parking for 6-including a double garage. All this, just minutes from schools, parks, transit, and everyday essentials. This isn't just a home-it's a smart, spacious lifestyle investment in one of Vaughan's most established communities. (id:60365)
66 Chapman Court
Aurora, Ontario
Welcome to 66 Chapman Court, a stunning, quality-built, three-bedroom townhome in the prestigious Aurora Sanctuary Town Manors, a quiet enclave of premium townhomes backing onto greenspace. Elegance meets understated dignity. Architecturally striking brick and stone facade with balcony. Functional and accommodating open design. Hardwood floors and staircase, with oak handrail. Eat-in kitchen with quartz countertop, stainless steel appliances, custom backsplash, and walkout to deck. Living room with gas fireplace, mantle and in-wall display shelving. Primary bedroom with walk-in closet and 4-pc ensuite with separate shower. Recreation room with garage access, coat closet and walkout to patio. Lots of storage space with an extra area in the two-car garage, and an unfinished lower level below the recreation room. Close to shopping, recreation centre and 404. (id:60365)













