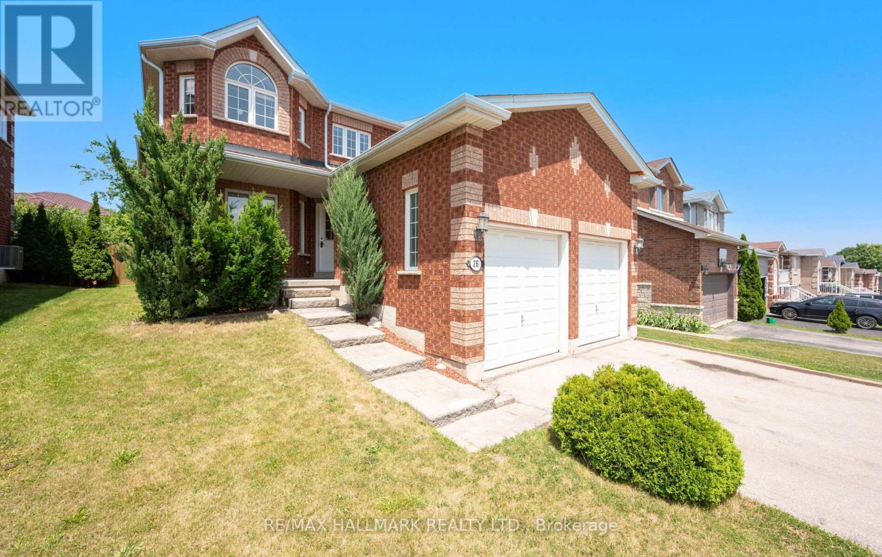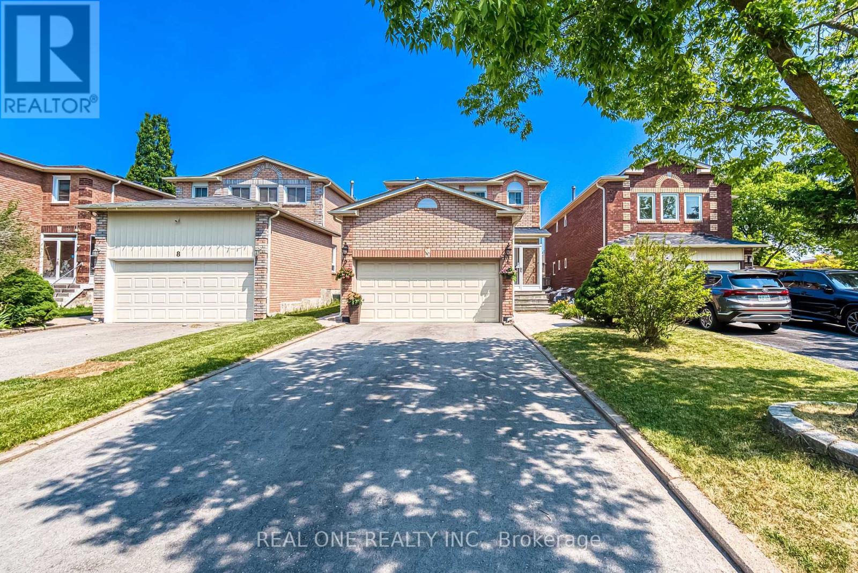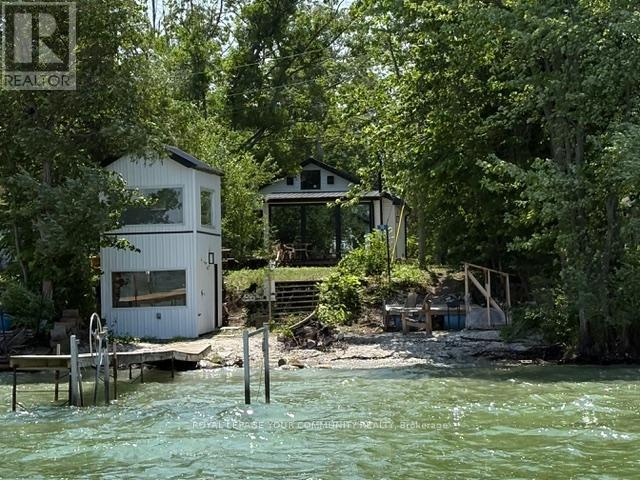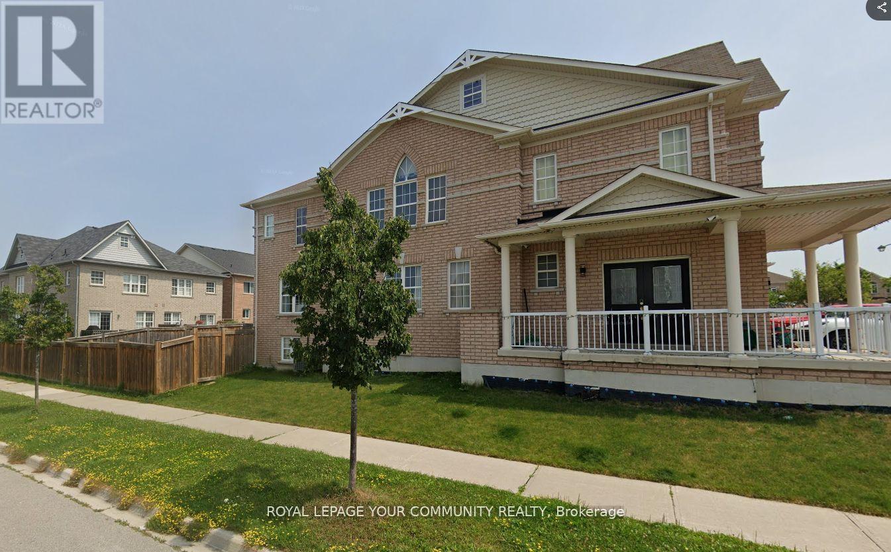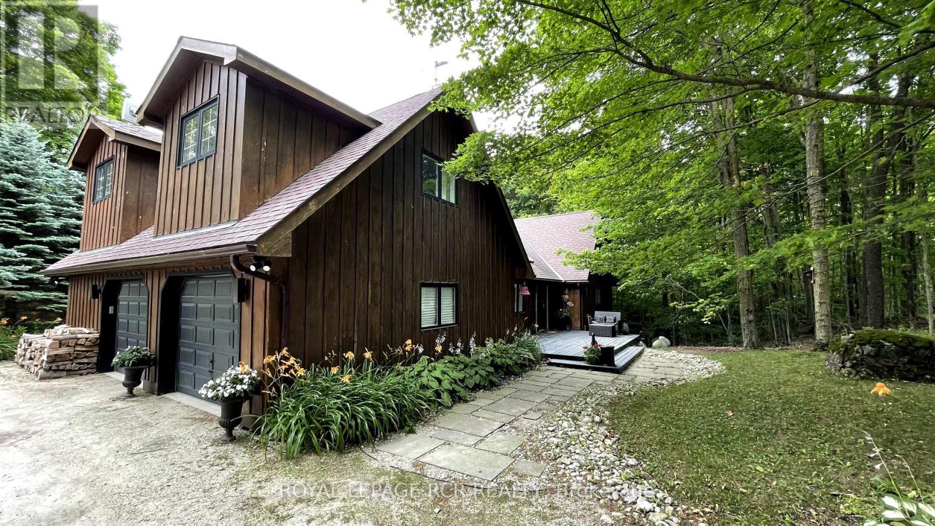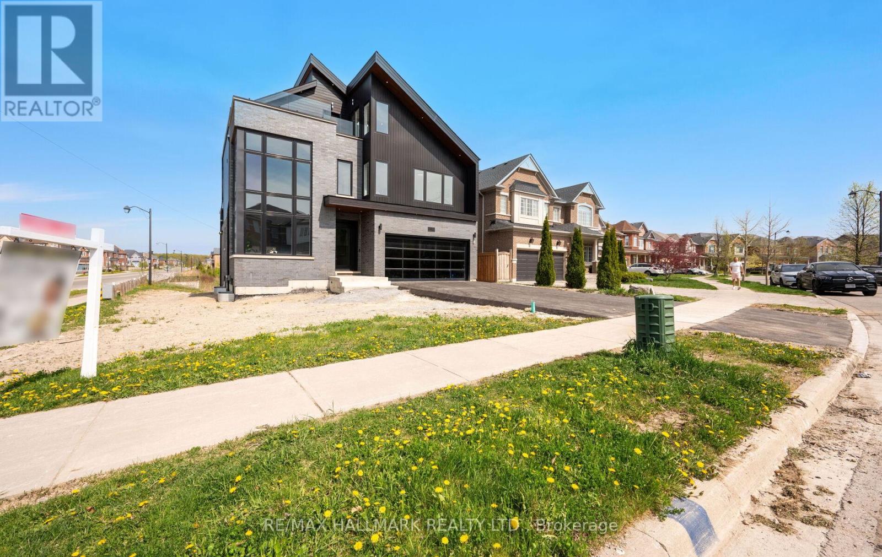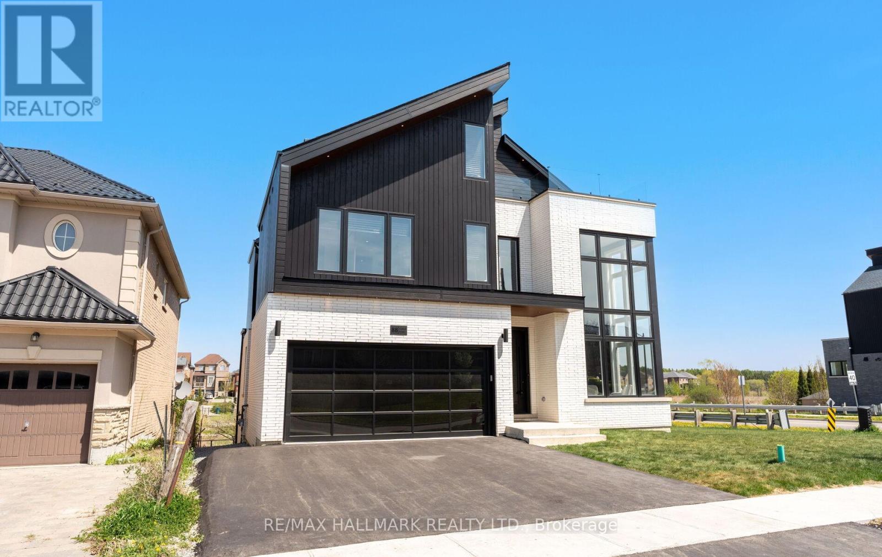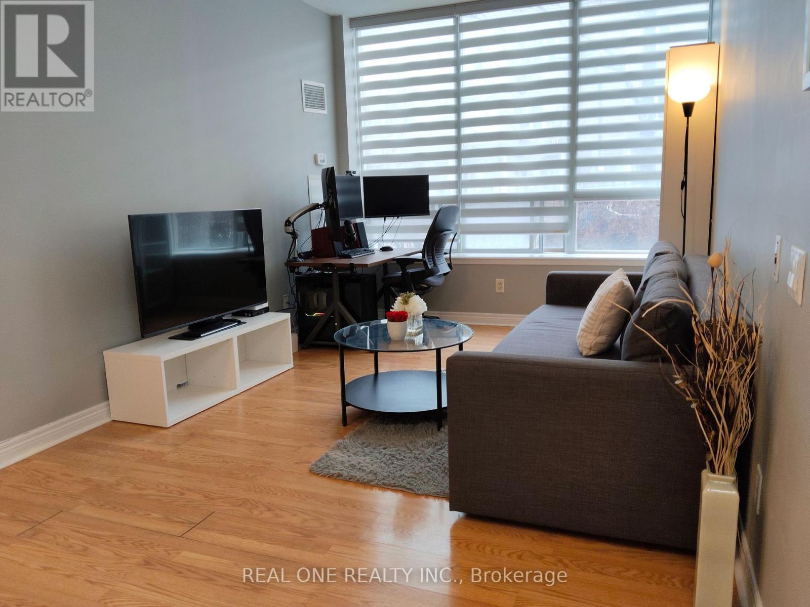26 Aishford Road
Bradford West Gwillimbury, Ontario
Spectacular State Of The Art Residence Nestled In Most Prestigious Bradford Neighborhood With Meticulously Crafted Design On Sprawling Exceptional Living Space Across All Levels! Breathtaking From First Steps Inside, Main Floor Offers Sundrenched Formal Living Room With One Of A Kind Kitchen W/O To Private and Lush Tree-Lined Garden Ideal For Grand Entertaining. This Charming Slice Of Paradise boast Character and Exceptional Craftsmanship With All Four Large Bedrooms Including A Gorgeous Primary Retreat With A Luxurious 4 PC Ensuite, Crown Moldings & Pot Lights. Truly A Lifestyle Estate! Enjoy The Convenience Of Being In Proximity To Both Public & Private Schools, Ravines, Parks, As Well As The Vibrant Shops And Restaurants. Situated Within A Desirable School Catchment Area Walk To Shops, Restaurants, Schools, Parks And All This Amazing Neighborhood Has To Offer. (id:60365)
10 Squire Drive
Richmond Hill, Ontario
Beautiful New Renovated 4 + 2 Detached House Situated In High Demand Community. New Engineer Hardwood Floor, New Tire On Main Floor With All LED pot Lights. New Kitchen With Central Island With Quartz Counter Top. New Stove, ,New Range Hood, Fireplace On Main Floor. New Powder Room With LED Mirror and Quartz Counter. All New Light Fixtures. New Stairs and Metal Handrails. New Vanities and Toilets On 2nd Floor Washrooms. New Painting All Over The House. New Stairs To The Basement. New Vinyl Floor on Basement With All New Pot Light. New Vanity For Basement Washroom. New Paving On Driveway with No Side Walk To Fit 4 parking Spots On Driveway. Enclosed Porch With Interior Access To Garage. Very Functional Floor Plan. Quick Access To Hwy, Shopping And Hospital. Top Rated Schools. Viva Transit & More. (id:60365)
Lot 10 Snake Island
Georgina Islands, Ontario
Rare Find On Snake Island With Direct Waterfront, Sandy Beach And Dock. This Cottage Is A New Build With All The Modern Features. New Kitchen, New Bath, New Flooring And Pot Lighting Throughout. New Deck And Gorgeous Lake Views From The Living Room. This Property Also Boasts A Large Storage Shed As Well As A Waters Edge Bunkie And Sauna. All Buildings Are New Construction. Snake Island Is A Family Friendly Cottage Environment With Lots Of Activities For The Kids. The Cottagers Association Holds Their Annual Regatta For All Cottagers. This Island Is Accessible By Water Taxi From East Point Ferry Dock In Island Grove. (id:60365)
2 Herefordshire Crescent
Newmarket, Ontario
Simply Wow! Discover this immaculate home in the highly sought-after Woodland Hill community!Boasting over 2,200 sq. ft. of beautifully designed space, this home features hardwood flooring throughout and a functional, family-friendly layout.Enjoy a modern kitchen with stainless steel appliances, ceramic backsplash, granite countertops, and a sliding door walkout to a large deck and fully fenced backyard perfect forentertaining.The cozy family room offers a gas fireplace and oversized windows, filling the space with natural light. The main floor laundry and direct access to the garage for added convenience.Upstairs, youll find generously sized bedrooms, each with ample closet space and an abundance of natural light. This is truly a turnkey home ready for your family to move in and enjoy! (id:60365)
427049 25th Side Road
Mono, Ontario
As you wind your way through the Mono countryside, you'll discover a place that feels less like a house and more like home. Welcome to the Maples of Mono. Tucked away on three acres and surrounded by a private forest of Maples and mixed woods, open skies and beautiful countryside, the only sounds you'll hear are birds trilling and evening frog calls. Yet, you're just moments from cherished local attractions like the Bruce Trail, Mono Cliffs Park, local fine dining, craft brewery, vineyard and skiing. Pearson Airport is 50 mins away. Step inside, and this unique-build modern home offers magazine-worthy loft living, with custom details throughout. A welcoming and generous granite island is the perfect spot to entertain. With four bedrooms and four bathrooms, plus two bonus rooms in the lower level, there's a room for everyone to find their own space for live/work, multi-generational living, or hosting guests. The lower level offers a sweet kitchenette and walkout to private deck. This home is perfect for a large family or nurturing creative dreams, whether that's an art studio or a music sanctuary. Picture cozy evenings by the woodstove fire, or lively gatherings spilling out onto various decks and patio. Outside, the magic continues. Imagine summer days by your inground pool or exercising on your own private trail in the forest. There's a charming bunkie cabin ready to become a cozy retreat, and a wood shed for practical storage. Plenty of room for parking for everyone. This isn't just the house you're looking for; it's the feeling of coming home. (id:60365)
6 - 355 Harry Walker Parkway
Newmarket, Ontario
Ready For Your Business, Over 3500 Sq.ft. Of Prime Office Space In Booming Newmarket! Easy Access For Employees & Clients, Just Minutes To Hwy 404, Davis, Leslie & Greenlane, Suitable For Proffessional Businesses Wanting To Expand Or Enter Newmarket's Prime Commercial Area, 2 Full Floors Complete With Private Reception Area, 11 Enclosed Offices, Boardroom, Kitchen, Lunch Room & 2 Bathrooms, Back Door Entrance Bonus! (id:60365)
119 Pointon Street
Aurora, Ontario
Welcome to an architectural masterwork of modern luxury and innovation. This bespoke residence offers over 3700 sqft of elevated living across three meticulously crafted levels. Perched on a premium RAVINE lot with 10FT walk-out basement, this home was thoughtfully designed for those who value both sophisticated style and advanced functionality.The main level boasts a dramatic grand foyer with custom millwork, an executive two-storey glass office, and a great room anchored by 12-ft wide floor-to-ceiling sliders that seamlessly connect to lush outdoor living. The chefs kitchen is a statement in design, featuring a showpiece waterfall island, panel-ready smart appliances, and a hidden walk-in scullery-butlers pantry with full prep capabilities.On the second level, three private bedroom suites each offer designer ensuites, custom storage and abundant natural light. A dedicated laundry suite with premium appliances and bespoke cabinetry adds everyday elegance.The entire third floor is a private primary retreat complete with vaulted ceilings, a sculptural four-poster bed alcove, boutique walk-in closet with skylight, and a spa-inspired ensuite featuring heated porcelain floors, double rainfall showers, and a freestanding tub.Smart home features include Brilliant WiFi automation, built-in speakers, central vacuum system with car vacuum, whole-house water softener and filtration, and security system wiring with camera capability. All appliances are WiFi-enabled and controllable by phone. Additional highlights include five skylights, pet wash station, private balconies with stunning CLEAR RAVINE views, artisan finishes throughout, and a walk-out basement with a 3-piece rough-in awaiting your vision. With easy access to 400 & 404, convenience meets luxury. This is a rare opportunity to own a residence where curated design and cutting-edge technology converge in perfect harmony. Plutus Homes is an HCRA Tarion registered builder with an impeccable reputation and rich history. (id:60365)
88 Cosford Street
Aurora, Ontario
Welcome to an architectural masterwork of modern luxury and innovation. This bespoke residence offers over 3700 sqft of elevated living across three meticulously crafted levels. Perched on a premium RAVINE lot with 10FT walk-out basement, this home was thoughtfully designed for those who value both sophisticated style and advanced functionality.The main level boasts a dramatic grand foyer with custom millwork, an executive two-storey glass office, and a great room anchored by 12-ft wide floor-to-ceiling sliders that seamlessly connect to lush outdoor living. The chefs kitchen is a statement in design, featuring a showpiece waterfall island, panel-ready smart appliances, and a hidden walk-in scullery-butlers pantry with full prep capabilities.On the second level, three private bedroom suites each offer designer ensuites, custom storage and abundant natural light. A dedicated laundry suite with premium appliances and bespoke cabinetry adds everyday elegance.The entire third floor is a private primary retreat complete with vaulted ceilings, a sculptural four-poster bed alcove, boutique walk-in closet with skylight, and a spa-inspired ensuite featuring heated porcelain floors, double rainfall showers, and a freestanding tub.Smart home features include Brilliant WiFi automation, built-in speakers, central vacuum system with car vacuum, whole-house water softener and filtration, and security system wiring with camera capability. All appliances are WiFi-enabled and controllable by phone. Additional highlights include five skylights, pet wash station, private balconies with stunning CLEAR RAVINE views, artisan finishes throughout, and a walk-out basement with a 3-piece rough-in awaiting your vision. With easy access to 400 & 404, convenience meets luxury. This is a rare opportunity to own a residence where curated design and cutting-edge technology converge in perfect harmony. Plutus Homes is an HCRA Tarion registered builder with an impeccable reputation and rich history. (id:60365)
11590 17th Side Road
Brock, Ontario
Situated on a quiet country road and surrounded by nature, this custom log home offers a rare combination of rustic charm and refined living on a breathtaking 9-acre estate. Located just minutes north of Uxbridge and conveniently close to Lakeridge Rd for quick 407 access, this property is the perfect rural retreat with urban convenience. As you enter the property, you're welcomed by a stunning 3,900 sq. ft. barn, designed for both function and beauty. Featuring six spacious hemlock stalls with automatic waterers and easy-access feeders, the barn also includes a heated tack room, 2-piece bathroom, laundry, and separate hay storage. The second floor offers a bright, partially finished space with two private entrances and walkout decksideal for an office, studio, or future guest quarters. Continue along the drive to a detached three-car garage and the main residencea showstopping log home that perfectly balances rustic sophistication with modern comforts. Inside, expansive windows flood the home with natural light and offer panoramic views of the surrounding landscape. The wrap-around decks are perfect for entertaining or enjoying quiet moments, including a spa tub tucked into the trees for year-round relaxation. The heart of the home is the chefs kitchen, complete with a generous island, a cozy breakfast nook, and an open-concept family room warmed by a classic wood stove. Entertain in style with a formal dining and living room featuring a convenient gas fireplace. Upstairs, three inviting bedrooms exude warmth and character, including a primary suite with double walk-in closets and a private ensuite bath. Outside, the beautifully manicured grounds are a true oasis, surrounded by perennial gardens and natural beauty in every direction. Whether you're seeking a full-time residence, hobby farm, or multi-use estate, this one-of-a-kind property delivers on every level. (id:60365)
51a Puccini Drive
Richmond Hill, Ontario
Brand New Custom-Built Executive Home Set On Premium 96' X 126ft Lot In A Highly Desired Richmond Hill Community. Truly A Masterpiece! Amazing Open Concept Layout With High Quality Craftmanship & Finishes. 2 Storey Foyer. Ceilings (10' Main, 9' Upper & Lower). Hardwood Floors & Staircase With Iron Pickets, Potlights, Chandeliers, Crown Moulding ++. Chef's Dream Kitchen With All The Extras: Quartz Counters, Bosh Stainless Steel Appliances, Extended Cabinetry, Centre Island With Pendant Lighting, Bar Sink & Breakfast Bar, Walk-Out To Yard + Much More! Party Sized Family Room With Gas Fireplace & 2nd Walk-Out To Yard. Main Floor Den & Convenient Mud Room With Separate Entrance. Primary Bedroom Complete With A 5 Pc Spa-Like Ensuite & Well- Designed Walk-In Closet Your Friends Will Envy. Spacious Secondary Bedrooms With Walk-In Closets & Private Ensuites. Convenient 2nd Floor Laundry Room. This lot also includes a 38' x 126ft easement on the west side providing extra space for your own enjoyment or potential for creating a building lot.Includes: Light Fixtures & Chandeliers, Bosch Appl, Gas Cooktop, Exhaust Fan, Wine Cooler, D/W, B/I Microwave & Oven Integrated Fridge/Freezer, LG Frontload Steam W/D, Rough-Ins For: CVAC, Security, Cat6. Dbl Ceiling Height In Garage. 200amp Service. (id:60365)
103 - 25 Times Avenue
Markham, Ontario
Bright and Spacious 1-bedroom Condo With Approximately 575 sq. ft. of Living Space And Soaring 9 Ft Ceilings, Creating An Open And Airy Feel. This Unit Includes One Underground Parking Space And Is Ideally Located Just Minutes From Highways 404, 407, And 401, With a GO Shuttle Conveniently At the Buildings Front Door. Enjoy Easy Access To Parks, Shopping, And Dining At Times Square And Along Highway 7. (id:60365)
506 - 39 Kimbercroft Court
Toronto, Ontario
Step into your ideal home with this bright and spacious 1-bedroom + large den unit, perfectly situated in the heart of Central Scarborough! The versatile den features a door and can easily function as a second bedroom or home office. Enjoy a generous family room, a large primary bedroom with an oversized closet, and a roomy laundry area with a full-size washer and dryer. Located close to everything you need shopping, groceries, TTC, parks, community centres, Canadore @Stanford College, and Centennial College with quick access to Hwy 401 for added convenience. This well-maintained building includes great amenities such as a party room, 24-hour concierge, and free visitor parking. (id:60365)

