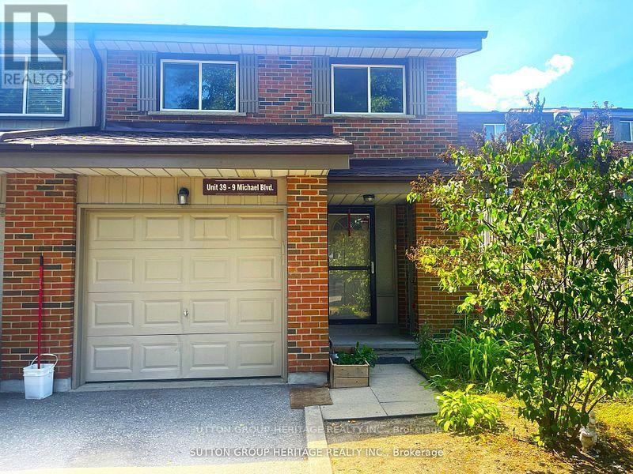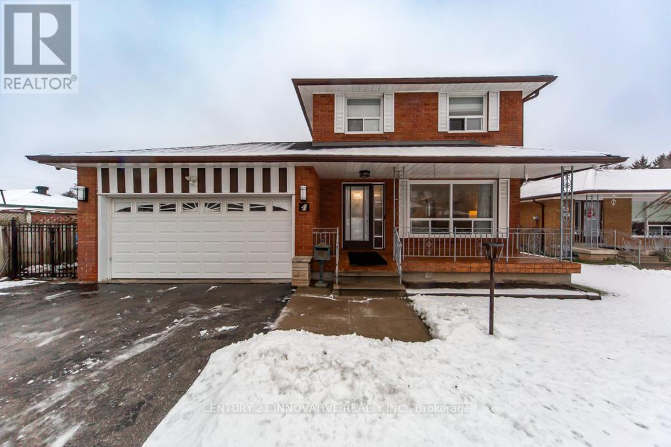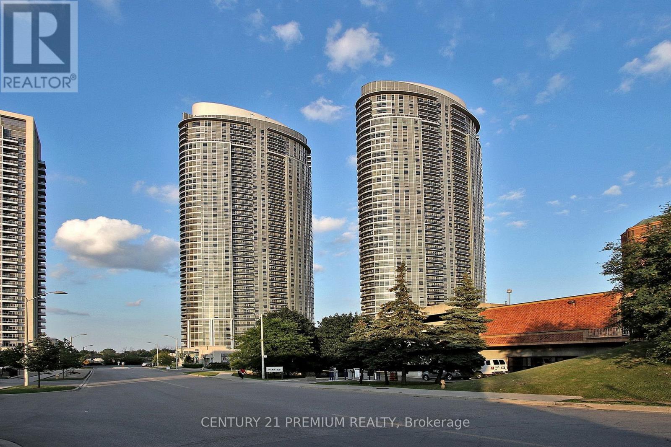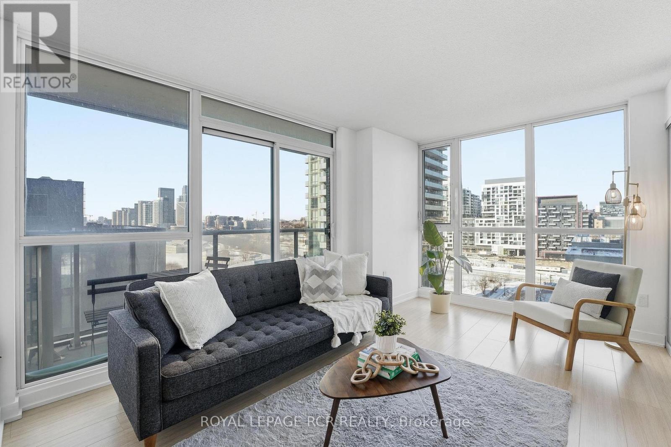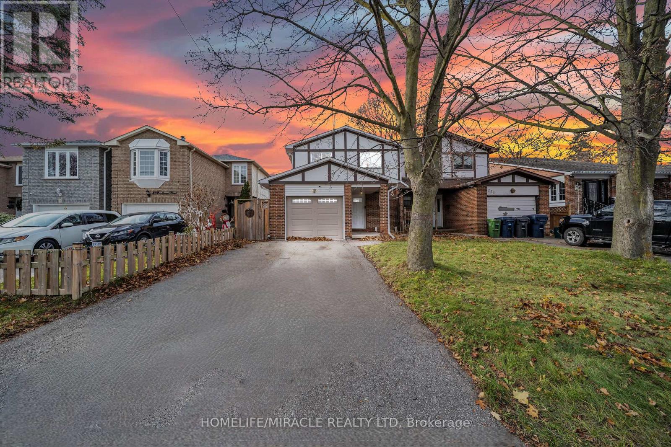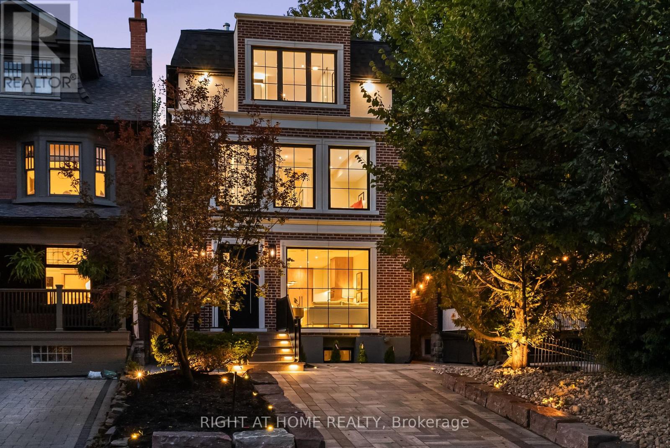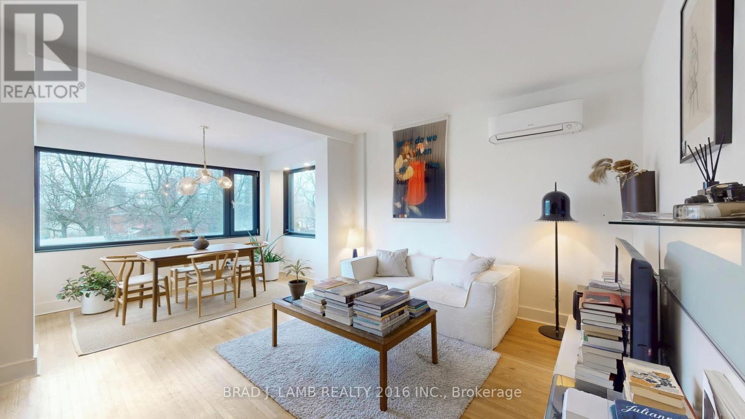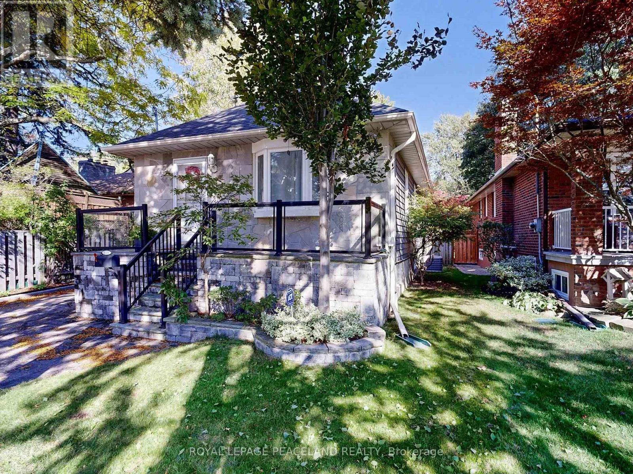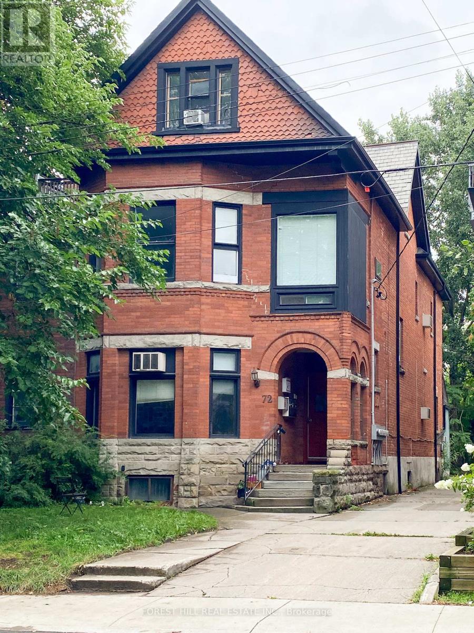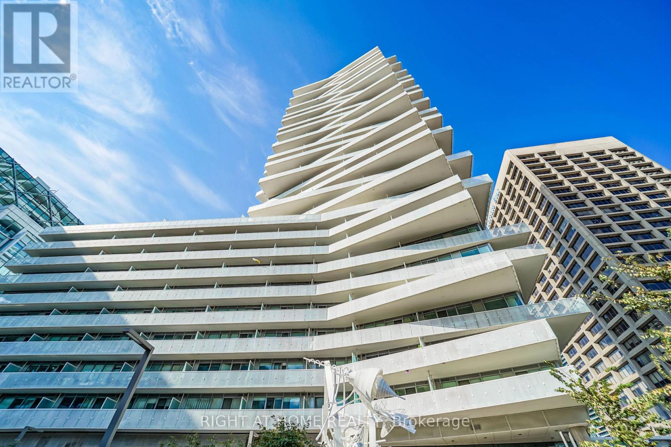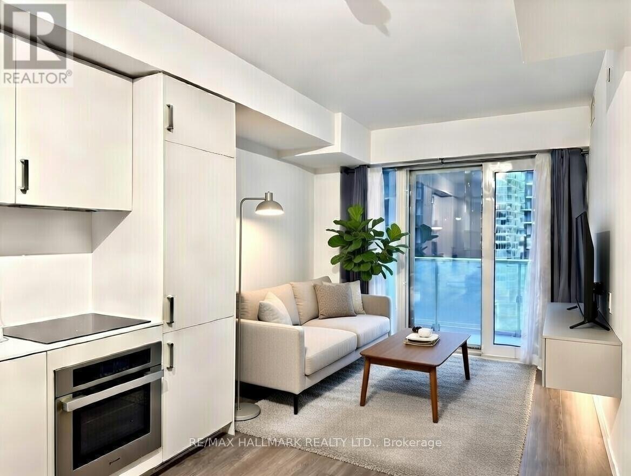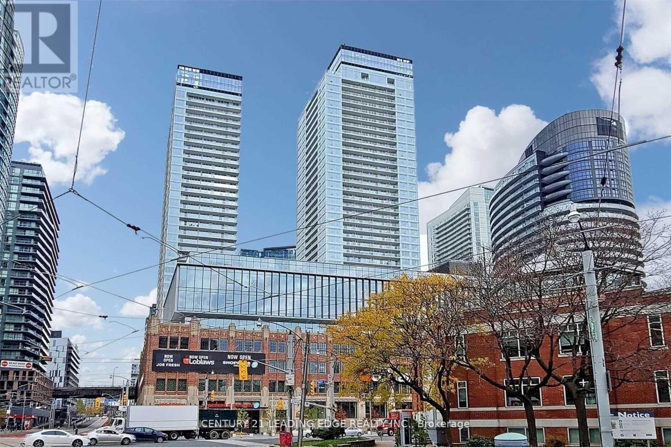39 - 9 Michael Boulevard
Whitby, Ontario
This Great 4 Bedroom End Unit Townhome In Whitby. This Property Features An Updated Kitchen With A Finished Basement. Walking Distance To Public School. Great Starter Home For Your Family. Lynde Creek Is Close To Downtown Whitby Making It Close To All Amenities. Minutes Away From The 407/412. (id:60365)
4 Albacore Crescent
Toronto, Ontario
**Prem 70 X 128 Ft Pie Shaped Lot** Well Maintained 4 Bdrm Det Home In Family Friendly Neighbourhood. Hdwd Flrs On Main & 2nd. Oak Stairs. Fin Bsmt 2 Bdrm W/Sep Entrance, Rec Rm & 2nd Kit. Large Prof Landscaped Yard Steps To Schools, Parks & Transit. Mins From Mall, Ttc Station & Hwy 401. (id:60365)
1015 - 135 Village Green Square
Toronto, Ontario
Spacious and well-maintained open-concept 1 Bedroom, 1 Bathroom condo at 135 Village Green Square. Bright and functional layout offering comfortable living space. Currently tenanted, making it an excellent opportunity for investors or future end-users. The building offers first-class amenities, including 24/7 concierge, indoor swimming pool, steam room, theatre room, party room, games room, bike storage, guest suites, and visitor parking. Conveniently located close to public transit, Hwy 401, shopping, restaurants, and a 24-hour Metro supermarket. (id:60365)
1107 - 85 Queens Wharf Road
Toronto, Ontario
Sunny and Spacious corner unit! This one bedroom condo offers style and function. With 590 square feet of living space the layout is a dream. The chic kitchen with a centre island for additional counter space or which doubles as a dining table. The living room is flooded with natural light from the floor to ceiling windows on all sides. Enjoy your morning coffee from the balcony overlooking vibrant City Place. The frosted glass doors provide thoughtful design for privacy in the bedroom or airy open concept living. Ample closet space and you will love the generously sized bathroom and ensuite laundry. The condo also includes an owned locker. Spectra condos offer superb amenities including: 24-hour concierge/security, a gym, an indoor pool, outdoor hot tub, billiards room, double badminton and basketball court, yoga studio, massage lounge and more! Situated mere steps from the CN Tower, Lake and Harbourfront, Rogers Centre, Loblaws, Shoppers Drug Mart, Restaurants and more! Easy access to the QEW, DVP and Public Transit. Live your best life in Downtown Toronto! (id:60365)
234 Manse Road
Toronto, Ontario
Step inside 234 Manse, a standout semi-detached home in Scarborough's desirable West Hill! This four-bedroom residence boasts a bright and functional layout designed for modern family living. Open and inviting spaces flow seamlessly from the living room to the dining area, perfect for entertaining or everyday comfort. Generous bedrooms offer privacy and calm, while natural light fills every corner, creating a warm and uplifting atmosphere. Positioned close to top schools, parks, shopping, and transit, this home provides an exceptional balance of convenience and community. West Hill's friendly streets and vibrant surroundings make it an ideal place to grow and thrive. Selling as is, where is; this property presents a rare opportunity for families or investors seeking a home with functional space, great potential, and a prime location. Don't miss the chance to claim this exceptional residence in one of Scarborough's most welcoming neighborhoods. Book your visit today and experience firsthand the comfort, versatility, and lifestyle that make 234 Manse truly special. (id:60365)
98 Dixon Avenue
Toronto, Ontario
Welcome To 98 Dixon Ave, Where Luxury, Lifestyle and Location Meet. Discover This Newly Imagined,Custom-Designed Home Where No Detail Has Been Spared. Inspired By Transitional architecture and Nestled In The Beaches, This Gem Offers Nearly 3000 Sqf Of Beautifully Finished Living Space Across Four Luxurious Levels. The Main Floor Features Open-Concept Living With a Custom Millwork, And a Warm and Inviting Den, That Opens To The Backyard, for Modern Indoor-Outdoor Living. Upstairs, The Third Floor Suite Impresses With an Open Retreat, Rear Terrace And Custom Walk-in Closet. The Finished Lower Level Includes A Gym, Media Room, Pet Wash And a Full Bathroom, Offering Both Comfort and Functionality For Today's Lifestyle. Filled with Bespoken Design, Refined Finishes and Timeless Elegance. This Home Truly Has It All, Enjoy The Best Of Both Worlds-Just Moments From Woodbine Beach,Yet Perfectly Tucked Away From The Hustle And Bustle, Offering A Peaceful Urban Retreat. (id:60365)
1558 A Davenport Road
Toronto, Ontario
Legal Duplex easily converted back in to a single family home at very low cost. Two almost 900 square foot modern apartments, live in one and enjoy income on the second or immediately make this your family home. A value buy for those looking to get into the detached market. Designer finishes, every one meticulously chosen. Main floor features Chef's kitchen with gas range, large island, Stainless steel appliances undermount sink and chic tile backsplash. Light hardwood floors, black framed modern window (2022). South facing, very bright oversized living and dining area with fireplace. bright spa like bathroom with glass shower. Proper bedroom and closet. Main floor walk out to your private, stone wall surrounded private backyard grotto. Head upstairs to the second floor apartment which features glass stair railings, light strip wood floor, large living and dining area (could add as wall to make it a bedroom if using for single family) with fireplace, walkout to front terrace with glass railings overlooking the park and with clear views downtown. Enjoy your morning coffee and watch the sunrise. Galley kitchen with Gas range, concrete countertops, undermount sink and stainless steel appliances. Large Primary bedroom with 4 pc ensuite bath feature claw foot tub and shower and double sink vanity. Office study at the real for those who need a quiet workspace. Rear exit to tiered backyard with unobstructed views to the south and all day sun. Street parking always available right in front of the house. Staging and styling provided by Scott Shallow & Co. (id:60365)
139 Scarboro Crescent
Toronto, Ontario
Welcome to this warm and beautifully renovated bungalow located in the prestigious Bluffs community, within the highly sought-after Chine Drive School District - one of Toronto's most desirable family neighbourhoods. This area is celebrated for its tree-lined streets, sense of community, and proximity to the Lake, walking trails, and top-rated schools. Step inside to discover a bright, sun-filled living space with hardwood floors. The versatile main living area can be arranged as living plus dining, or living plus a den with a large window - currently set up as a charming extra bedroom/den filled with natural light. The modern kitchen features granite countertops, upgraded cabinetry, and a walkout to the private backyard oasis complete with a pond, tiki bar, and gazebo - perfect for outdoor entertaining or peaceful evenings under the stars. The primary bedroom overlooks the beautifully landscaped backyard, creating a serene and relaxing atmosphere every morning. The finished lower level with a side entrance includes a spacious recreation room, an additional bedroom, and a modern 3-piece bath - ideal for guests or a home office. Lovingly maintained and filled with warmth, this home truly combines charm, functionality, and location. With a large powered garage, just steps to the Bluffs, parks, TTC, GO Train, cafés, and great schools, and only 20 minutes to downtown Toronto, this property offers the perfect balance of urban convenience and coastal tranquility. Property can be leased fully furnished for $4200 per month. (id:60365)
4 - 72 Walmer Road
Toronto, Ontario
Charming, Beautiful and sunny 1-bedroom unit on the 2nd floor in the heart of The Annex! This bright unit features high ceilings, a spacious living/dining area, kitchen with dishwasher and ample storage, and a large bedroom with 4-piece ensuite and closet. Storage and Shared laundry and parking included. Perfectly located just steps to Spadina subway, schools, U of T, restaurants, and parks. A must-see! (id:60365)
707 - 15 Queens Quay E
Toronto, Ontario
Bright And Spacious Unit With Tons Of Upgrades In One Of The Most Luxurious Developments On The Toronto Waterfront. Modern Open Concept Kitchen With Top Of The Line Appliances, Floor To Ceiling Windows. Three Walk-Outs To The Extra Large Balcony With Lake Views. World Class Amenities Including 24 Hour Concierge Service, Multi-Level Fitness Centre, Outdoor Pool, BBQ Terrace. Parking Spot And Locker. Steps To The Lake, Banks, Grocery, TTC, GO and Much Much More (id:60365)
1216 - 88 Queen Street E
Toronto, Ontario
Experience stylish downtown living in this sun-filled, north-facing 1-bedroom suite at 88 Queen. This brand-new residence offers a bright, open-concept layout with floor-to-ceiling windows. The sleek contemporary kitchen features built-in appliances and modern finishes, perfectly suited for everyday living and entertaining. Residents enjoy exceptional building amenities including a fully equipped fitness centre, yoga studio, outdoor swimming pool, rooftop terrace, party room, kids playroom, guest suites, and 24/7 concierge service. Unbeatable location steps to TMU, George Brown College, Eaton Centre, Queen Subway Station, City Hall, St. Michael's Hospital, grocery stores, restaurants, and shops. With a Walk Score of 99 and Transit Score of 100, convenience truly is at your doorstep. A perfect blend of comfort, style, and urban lifestyle in the heart of downtown Toronto. (id:60365)
2607 - 17 Bathurst Street
Toronto, Ontario
Fantastic Night View, 1 Bedroom With Perfect Layout, Soaring Majestically Over The New 50,000 Sq. Loblaw's Flagship Supermarket. This Icon Will Soon Join The Vibrant Cityplace Community. Shoppers On The Ground Floor, A Stylish Kitchen; An Elegant Spa-Like Bath, And Access To 23,000 Sq. Ft. Of Hotel Style Amenities. Steps To Transit, 8 Acre Park, School, Community Centre, Shopping, Restaurants, And More... (id:60365)

