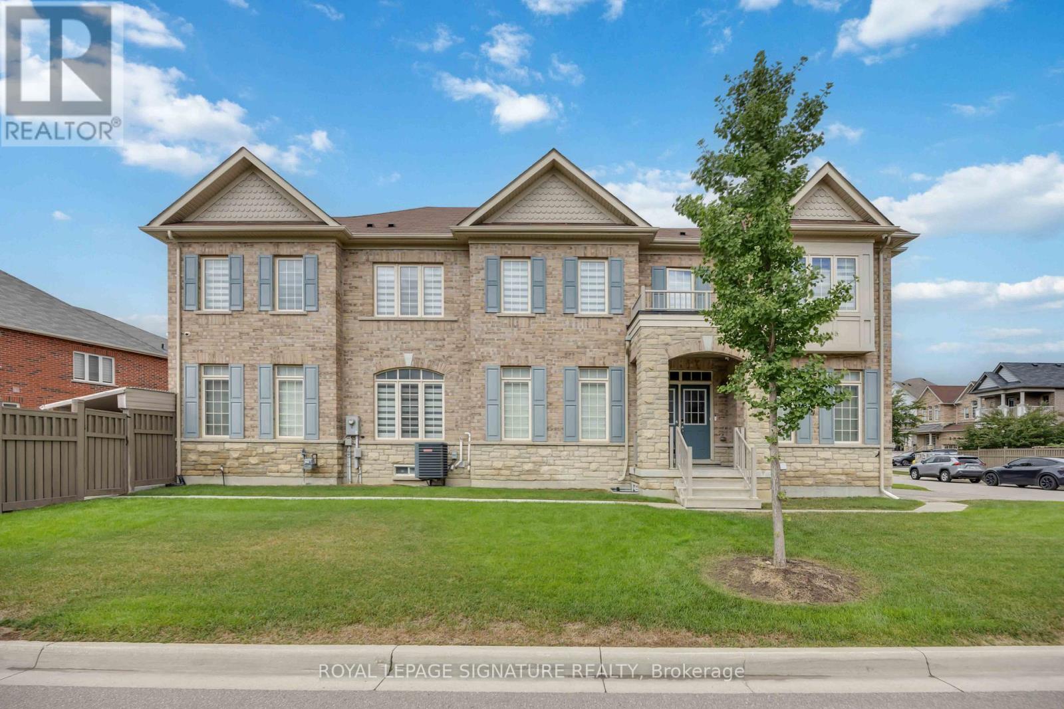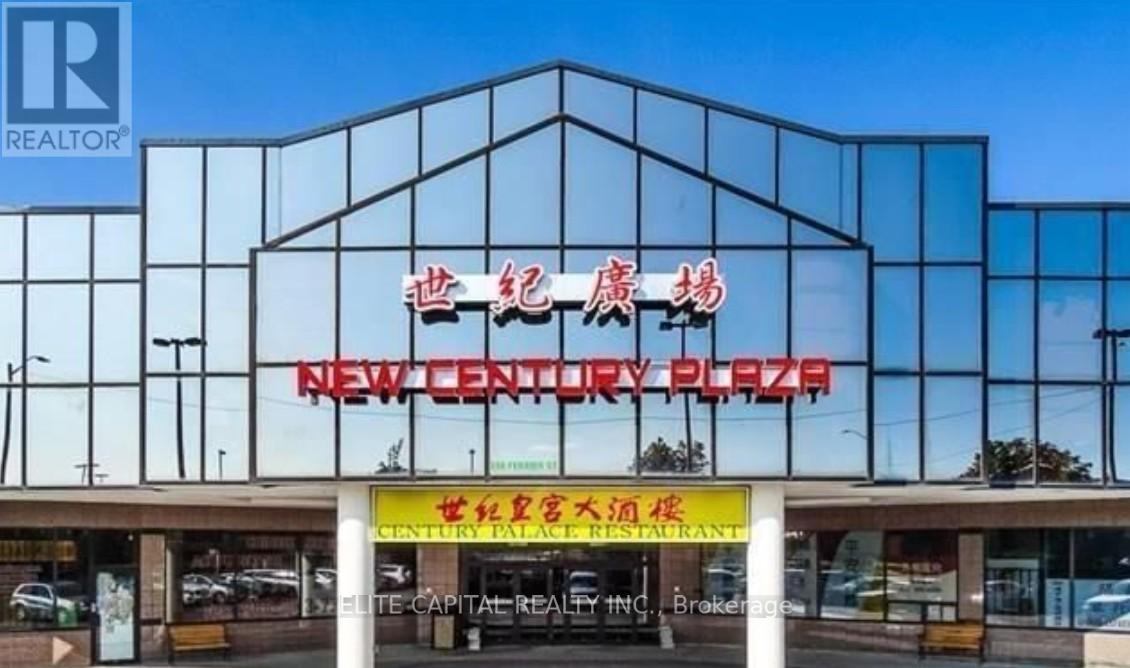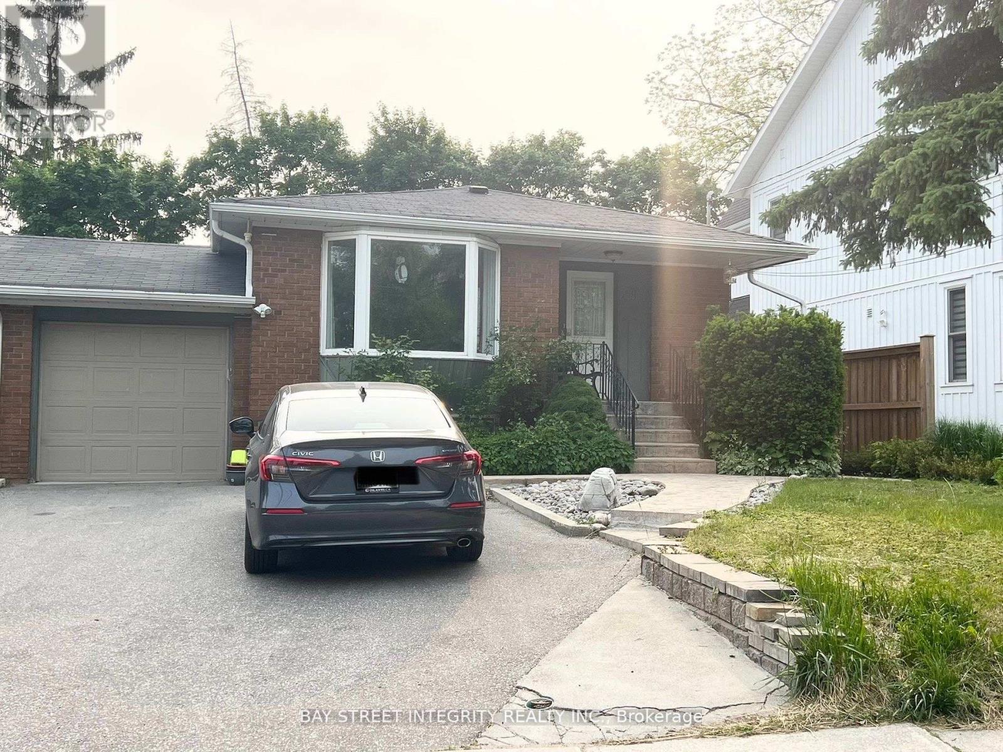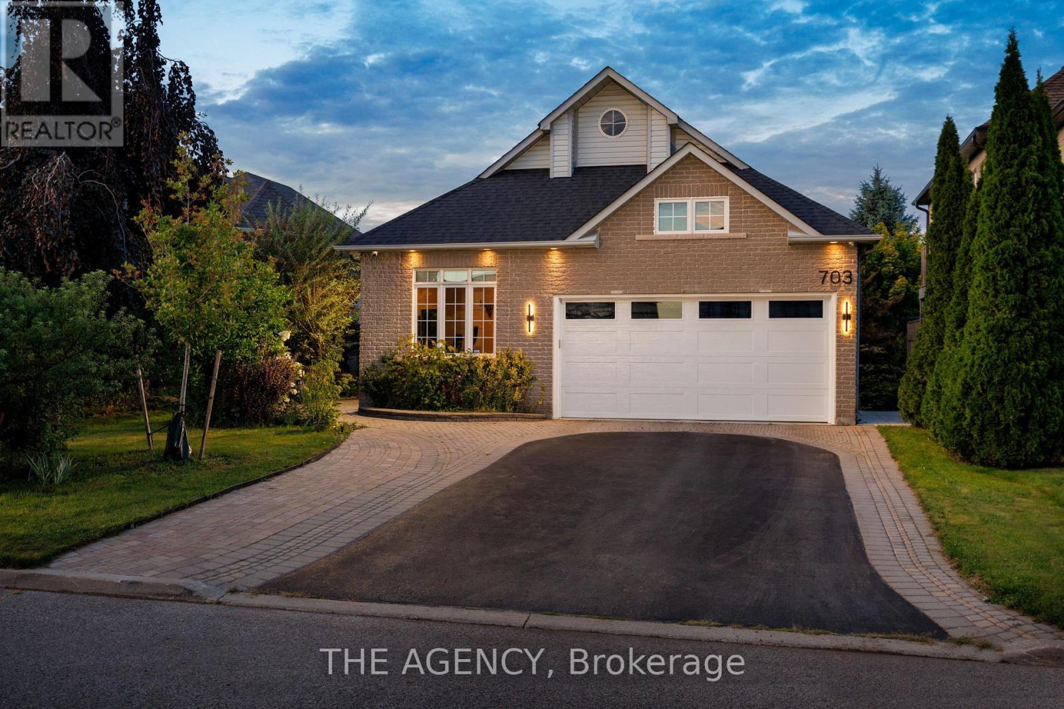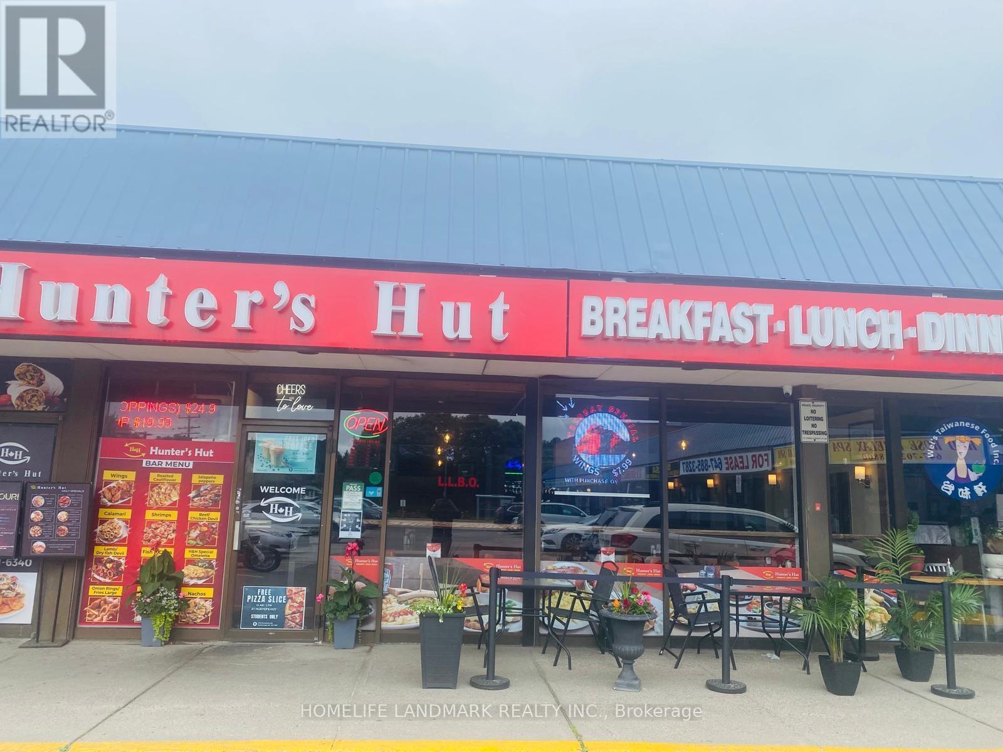53 - 14 Swan Lane
Tay, Ontario
Top 5 Reasons You Will Love This Property: 1) Breathtaking views and direct water access in an exclusive executive waterfront community perfect for boating, fishing, or simply unwinding by the shore 2) Fully prepared lot with a professionally installed driveway and topographical survey, saving time and money so you can start building your dream home right away 3) Reliable municipal water and sewer services, along with natural gas, hydro, and high-speed internet, ensure hassle-free utilities 4) Nestled in an upscale waterfront community with beautifully designed homes offering privacy, tranquillity, and a highly sought-after lifestyle 5) Build today with a Tarion-approved builder ready to bring your dream home or cottage to life. (id:60365)
25 Sam Battaglia Crescent
Georgina, Ontario
This Kingsport Model of Ballymore Builder is superb and very functional layout. This has 2517 sqft of living space with 4 beds and 4 bath(3 full bath upstairs).Come and grab this luxury house before it's too late! With its spacious rooms and elegant design, this house is perfect for those who appreciate the finer things in life. The large windows allow for plenty of natural light, illuminating the stunning features of the house. The open concept layout creates a seamless flow throughout the main living areas, making it ideal for entertaining guests. The Main Floor Show cases Stunning Oak Hardwood Flooring, Adding To The Overall Opulence. The Master Bedroom Is A Serene Sanctuary With Tray Ceilings & A Lavish 4-Piece Ensuite Featuring A Standalone Tub. A Large Walk-In Wardrobe Completes The Space. The 2nd & 3rd Bedrooms Share A Jack & Jill Bathroom, Each With Their Own W/I Closets. The Fourth Bedroom Has Its Own Ensuite For Maximum comfort. (id:60365)
189 Algoma Drive
Vaughan, Ontario
Located in a family-friendly community, this stunning 4 + 3 bedroom, 4 bathroom corner lot home offers modern upgrades and everyday comfort! Step inside to a warm and inviting main level that features a den off of the foyer for extra living space or your work from home office. The main level dazzles you with an elegant dining room featuring a coffered ceiling, beautiful living room with a fireplace and an abundance of natural light and a large family kitchen with a massive centre island and additional breakfast area. Laundry room with ample storage can also be found on the main floor. Second level features a huge primary retreat that can also accommodate a private sitting area with a 5-piece ensuite and walk-in his and hers closets. In addition to the primary there are 3 spacious bedrooms, one with it's own ensuite and one with a semi-ensuite. The large lower level has been divided to accommodate two separate living spaces to cater to your guests, in-laws or bring in rental income. The first offering large recreation room, 2 bedrooms, full kitchen and full bathroom. The second space offers one bedroom with it's own kitchen and full bathroom. There is a second shared laundry in the basement. Double car garage and spacious driveway provides ample parking. Immense backyard adds to the abundance of entertaining space in this property! Located in a prime Kleinburg neighbourhood, this home is just minutes from top-rated schools, scenic parks and convenient shopping. Commuters will love the easy access to Highways 427, 400 and 407. Come and see everything 189 Algoma Drive has to offer! (id:60365)
127-128, 130-131 - 398 Ferrier Street
Markham, Ontario
Great investment opportunity in the well established New Century Plaza, located in the heart of Markham, close to Hwys 404 & 407. Neighbouring with well mix of commercial, industrial and residential properties. Next to Metro Square, steps to T & T Supermarket, Shoppers Drug Mart & various restaurants. Units in prime location of the plaza with an extra back door at rear for shipping convenience, close to the main entrance of the shopping plaza. Currently used as a medical spa, stable tenant. (id:60365)
953 Barton Way
Innisfil, Ontario
Welcome to 953 Barton Way - stunningly upgraded 4-bed & 4-bath detached home with finished basement nestled on a quiet street! This 2-car garage stylish retreat is located on an upgraded sidewalk free lot & offers 4,000+ sq ft living space (2,801 sq ft above grade);hardwood floors & 9 ft ceilings on main; inviting foyer with double entry door & double door closet with custom organizers; upgraded sleek kitchen with quartz countertops & modern backsplash,upgraded pot filler, large sun filled eat-in area with custom feature wall, centre island & walk in pantry; custom stylish window coverings throughout; custom closet organizers for 5 closets; professionally painted throughout; oversized family rm open to kitchen & featuring beautifully designed focal point fireplace wall; conveniently located 2nd floor laundry with oversized window, closet & modern porcelain floors; good size bedrooms; professionally finished basement with open concept living room, rec area and media room! Large, sun-drenched fully fenced backyard features natural gas line for BBQ - perfect for hosting summer barbecues, or simply enjoying the outdoors. Situated close to schools, parks, shops, dining & modern amenities, ensuring a convenient & family-friendly lifestyle. 6 car parking total! This home is a perfect choice for families seeking a balance between luxurious living & convenient location. See 3-d! (id:60365)
815 - 51 Baffin Court
Richmond Hill, Ontario
1 Bedroom Unit Located In The Heart Of Richmond Hill At The Gates Of Bayview Glen 2 By Pemberton. Bright, Spacious Open Concept Layout, Newly renovated, Hardwood Floors, Balcony With Unobstructed South West Views, 1 Parking (Fits 2 Cars Easily) And 1 Locker Included.All-Inclusive Maintenance. Close To Go & Viva Bus Station, 407, Restaurants, Theatre, Shopping & Much More. (id:60365)
24 Whitewood Drive
Whitchurch-Stouffville, Ontario
Welcome to 24 Whitewood Road, a masterfully designed luxury residence by award-winning Geranium Homes situated in the heart of Ballantrae, one of Stouffville's most coveted enclaves. This New Never Lived-in property is set on a one acre lot, this stately home combines elegant architecture, refined finishes, and modern conveniences, offering a lifestyle of sophistication and comfort. Step inside to discover an expansive floor plan highlighted by soaring ceilings, custom millwork, and a blend of timeless design with contemporary upgrades. Featuring 4 bedrooms, 6 bathrooms, library, office, in an elegant open layout. Gourmet kitchen with Sub-Zero & Wolf appliances, butler pantry, and broom closet. Second-floor laundry room. 4-car garage with parking for up to 6 vehicles. Spacious principal rooms with premium finishes throughout. Private and serene setting, close to golf, schools, shops, Hwy 404/407 & GO transit. (id:60365)
8 Albert Street
Markham, Ontario
Beautiful Bungalow Stunning Home In The High Demand Area Of Historic Markham. $$ Spent In Upgrades, Recently Fully Renovated Kitchen And Bathrooms W Stone Backsplash And Quartz Countertop. Pot Lights Thru-Out And Separate Office Space.4 Bedrooms, And 2 Bathroom + Half Basement. Connected At Garages. Workshop Storage & Laundry In Basement, Walk To Main St. Go Train & Shops. Mins To Buses, Schools & Parks. (id:60365)
703 Madeline Heights
Newmarket, Ontario
Discover An Unparalleled Opportunity To Own The Premier Lot On Prestigious Madeline Heights. Nestled Amidst Lush Nature On A Serene, Private Court In One Of The Most Sought-After Enclaves, This Property Offers Tranquility And Exclusivity. With Over 4,280 Sqft Of Finished Living Space, This Expansive Bungalow Provides Luxurious Room. The Fully Landscaped 49.24' X 233.55' Lot Features Glorious Perennial Gardens And Mature Trees, Creating A Personal Paradise. Enjoy Breathtaking Views For Miles Across The Private Golf Course And Greenbelt, Plus Fabulous Sunsets From The Upper Deck Or Lower Patio. In-Law Capability Offers Space For Multi-Generational Living, With A Huge Open Area For Family Fun And Entertaining. Impeccably Maintained And Upgraded, It Captivates With Picture-Perfect Golf Course Views. High Ceilings And Floor-To-Ceiling Custom Patio Doors/Windows Flood It With Light, Framing The Best Views. Elegantly Appointed And Updated, Details Include A Massive Deck With Glass Panels For Scenery Enjoyment And A Covered Lower Patio For Oasis Entertaining. This Treasured Home Is In A Beloved Neighborhood Where Community And Charm Meet. Upgrades: 200-Amp Electrical (2024); Security Cameras Inside/Out (2024); Whole-House Hospital-Grade HEPA Filter (2024); Full Water Treatment Softener & Reverse Osmosis (2024); Custom Triple-Glazed Oversized Patio Doors/Window With Security Film (2025); Upgraded Light Fixtures (2025); Extra-Insulated Oversized Custom Garage Door With High Rails, Car Lift-Ready (2024); Epoxy Garage Floor (2024); Washer/Dryer (2025); New Deck Stairs (2025); Stain On Exterior Woodwork (2025); Upgraded Sprinkler System (2025); Upgraded Driveway (2024), New Roof Insulation (2024), New Kitchen (2023). Seize This Rare Chance To Elevate Your Lifestyle -- Properties Like This Don't Last Long! (id:60365)
2574 Birchmount Road
Toronto, Ontario
Excellent opportunity to own a well-established restaurant in the heart of Scarborough. Hunters Hut has been serving the community for 46 years, with a loyal customer base and consistent foot traffic. Prime location with great visibility, turnkey setup, and growth potential for the right operator. ** Stable gross income close to 900K per year and net income over 250K per year. fully liquor licensed with approx 70 seating capacity. This business is available with training, or it can be rebranded into a different concept, cuisine, or franchise. Rent $8,457.58/ Monthly (Include TMI , H.S.T), Lease Term Till Sep 14th 2027 with 5 years renewal. (id:60365)
Unit B3 - 8892 Sheppard Avenue E
Toronto, Ontario
Bright and spacious main floor with 2 bedrooms and 1 full washroom, Kitchen in Basement, Driveway Parking, Close To U of T, Centennial College, Hwy 401, Shopping, Schools, Steps To TTC& More. (id:60365)
Unit B1 - 8892 Sheppard Avenue E
Toronto, Ontario
Beautiful 3 Story Town Home With 4 Bedroom + 2 Washroom, Two Driveway Parkings, Close To UofT, Centennial College, Hwy 401, Shopping, Schools, Steps To TTC & More. (id:60365)



