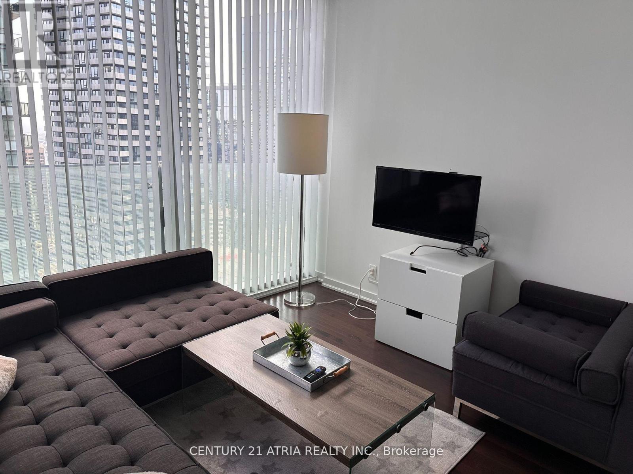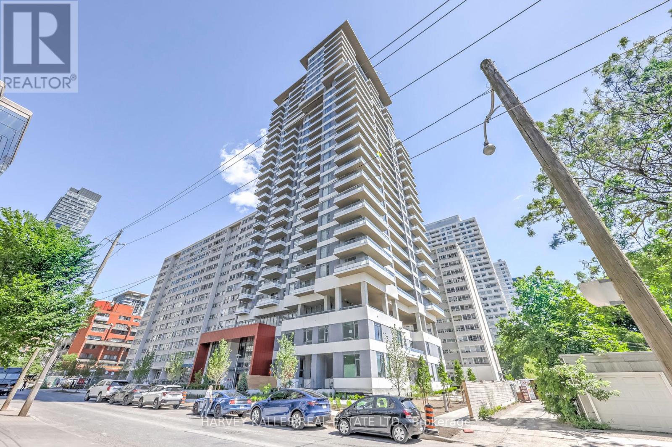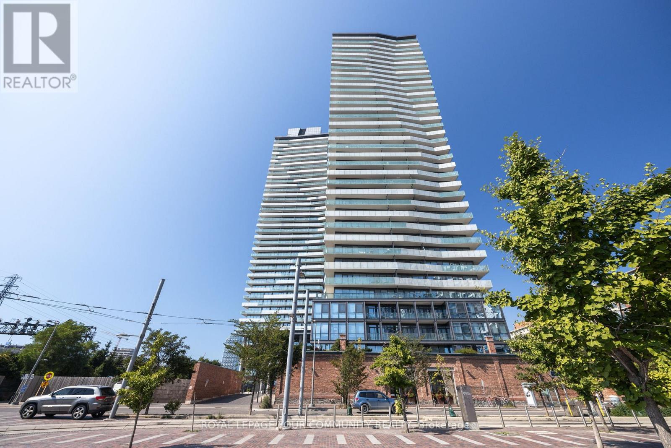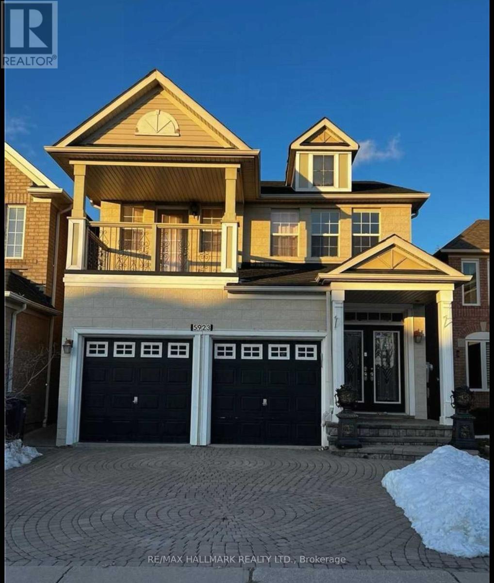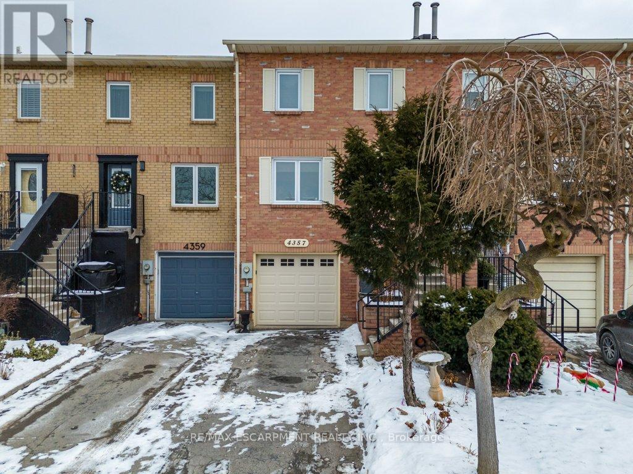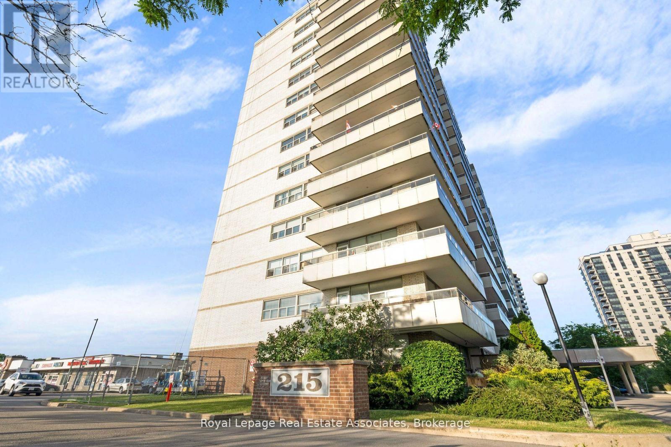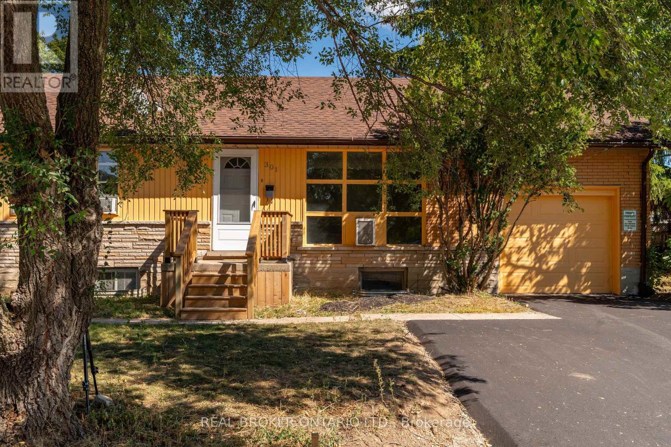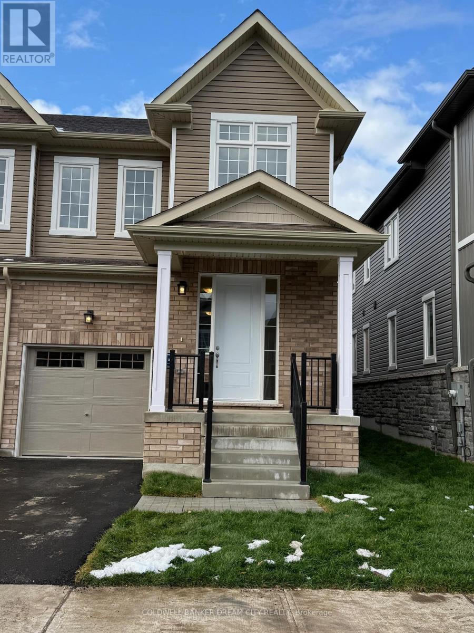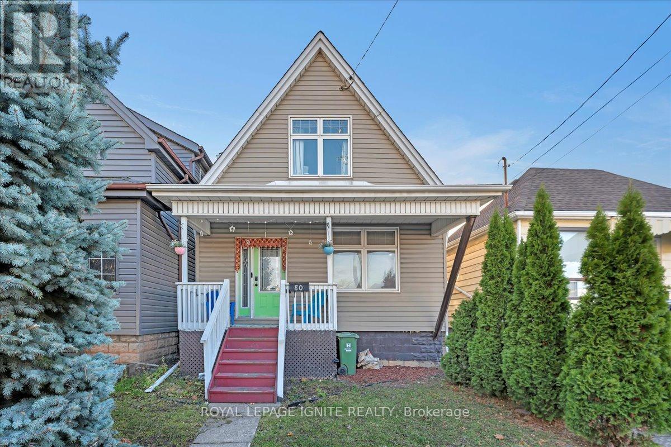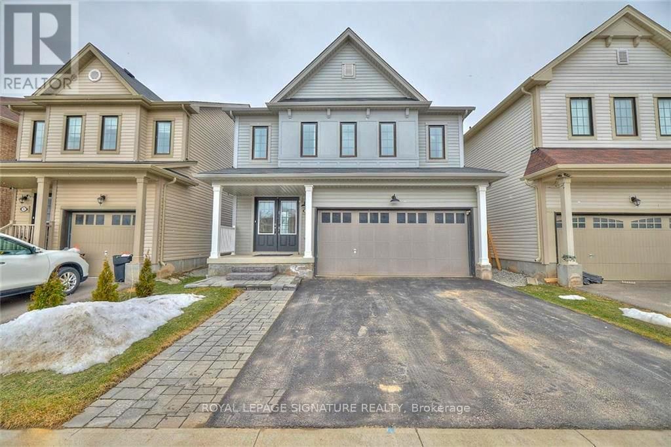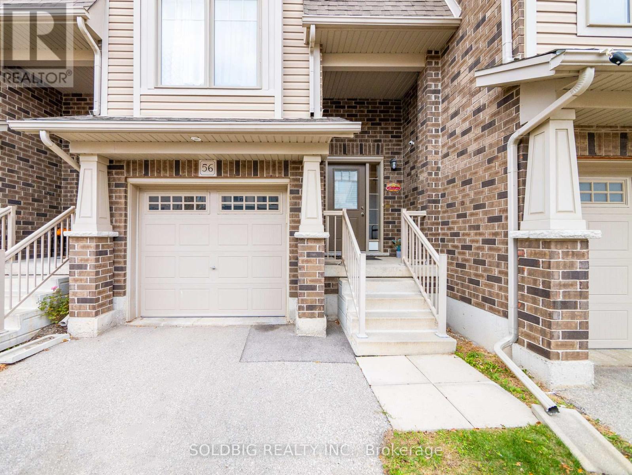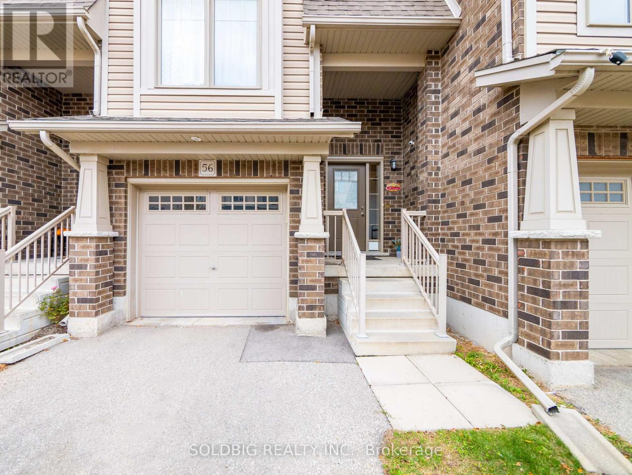4012 - 14 York Street
Toronto, Ontario
1 Bed Plus Den With Direct Access To Underground Pathway. Located Next To Maple Leaf Sq, Air Canada Centre, Connects To Union St, Go Trains, Financial District, Theatre, Rogers Centre, Cn Tower, Fine Dining, Lakefront, Super Market, 9Ft Ceiling, Top Of Line Modern Amenities Included (id:60365)
Th104 - 25 Holly Street
Toronto, Ontario
Welcome to Your Ideal City Home at Yonge & Eglinton! Experience refined urban living in this beautifully designed 3+1 bedroom, 3-bathroom townhome offering 1,623 sq ft of modern comfort and style. Nestled in one of Toronto's most dynamic and desirable neighborhoods, this two storey residence blends elegance and practicality, crafted with care by the esteemed PlazaCorp. Step into a bright,open-concept layout that's perfect for both everyday living and entertaining. The gourmet kitchen is a standout feature, equipped with high-end stainless-steel appliances,sleek cabinetry, and a generous island for casual dining or meal prep. Enjoy open-concept living and dining areas filled with natural light, while the primary suite serves as a private retreat. Two additional bedrooms, plus a versatile den ideal as a home office, guest room, or playroom offer flexibility for your lifestyle. Don't miss this rare opportunity to own a stylish home in the heart of Yonge & Eglinton. (id:60365)
705 - 390 Cherry Street
Toronto, Ontario
FABULOUS TWO Bedroom Two Bath Condo in the Gooderham Building in the Heart of the Distillery District; a pedestrian only area with quaint cobblestone streets, once home to the Gooderham Whisky Distillery. Renown for the chic indie restaurants, bars and boutiques as well as the sculptures, art galleries and local theatres, this is THE PLACE TO LIVE and it is only a few km from the heart of the Financial District. Christmas is on the horizon along with Toronto Christmas Market celebrated annually at your doorstep. Light pours through the Ceiling to Floor Windows in Every room (except the baths!!) of this Large END UNIT (784') Enjoy the Expansive unobstructed City views from the Wrap around porch or look down on the pedestrians ambling through the Distillery District shops. Great Split bedroom floorplan with ample space for separate living and dining areas. Or, add an island for more versatile daily living options. AGGRESSIVELY PRICED TO SELL TODAY! Quick closing so you can be home for the Holidays! (id:60365)
5923 Sidmouth Street
Mississauga, Ontario
2 Master Bedrooms With Attached Washrooms.9Ft Ceilings In Main Floor, new appliances in basements, stunning 3 kitchen house , two living rooms, 2 full units in basement, with 2 kitchens, 2 bedrooms, 2 washrooms in basement. Newly Upgrade Kitchen.Hardwood Stairs. Extended Interlocking Driveway. Garage Entry, Close To Schools,403 & 401. (id:60365)
4357 Arejay Avenue
Lincoln, Ontario
Spoiled for space in this townhome in the heart of town! Come to Beamsville where the many walking paths lead to pools, splash pads, cooling rinks and many parks for the family! When looking for the immaculate home that is lovingly cared for with easy maintenance fully fenced in yard and family friendly neighbourhood you have found your new home! Updated kitchen with granite countertops with bonus island breakfast bar with extra cabinets. Formal living and dining room space with patio door leading to upper deck and bonus covered lower deck from the finished basement. Lots of room for Entertainment areas here and the two large bedrooms with large closets and a bathroom on every floor. Updates include, shingles, furnace (2013), air conditioning (2013), rental water heater (2018), some windows and doors and bathroom updates. Commuter friendly with the Go Bus Stop at the highway and On Demand Transit available too! (id:60365)
1204 - 215 Glenridge Avenue
St. Catharines, Ontario
Newly Renovated Large Condo Available for Lease! Discover this spacious, beautifully updated condo located in a highly desirable neighborhood-perfect for students, professionals, or anyone seeking comfortable, modern living. This bright and inviting unit offers generous space, contemporary finishes, and outstanding convenience. Large windows fill the home with natural light, enhancing the open-concept layout. Enjoy a brand-new kitchen with sleek finishes, updated flooring, and a fresh, modern bathroom. Ample storage and well-designed living areas make this condo both practical and stylish. Ideally situated near downtown St. Catharines, you'll have quick access to shopping, restaurants, transit, and schools. Scenic walking trails nearby provide a perfect way to unwind after a busy day. Whether you're heading to Brock University, commuting to work, or exploring the city, this prime location keeps everything within easy reach. Don't miss this chance to lease a move-in-ready condo in an unbeatable area! All utilities are included in the lease amount! (id:60365)
C - 301 Franklin Street N
Kitchener, Ontario
Available immediately! Welcome to this charming and cozy 1-bedroom unit in desirable Stanley Park! Nestled on the lower level of a well-maintained corner-lot triplex, this home offers comfort and convenience in an unbeatable location - just minutes from shopping, schools, parks, public transit, and highway access. Enjoy the perks of in-suite laundry, one parking space, yard space and extra storage included in the rent. Brand new concrete driveway, path and patio. A perfect fit for anyone seeking an inviting place to call home! (id:60365)
35 Brown Street
Erin, Ontario
Welcome to this stunning, never-lived-in semi-detached home for lease on 35 Brown Street, ready for you to move in! This beautiful 2-story property offers approximately 1800 square feet of bright, modern living space. The open-concept layout is perfect for both everyday living and entertaining. With four spacious bedrooms, including a peaceful master retreat with a private 3-piece ensuite, this home provides comfort and convenience for the whole family. The additional bedrooms feature large windows and ample closet space. Enjoy premium finishes throughout-9 ft ceilings, hardwood floors, an elegant oak staircase, and oversized windows that flood the home with natural light. Don't miss the opportunity to lease this exceptional home at 35 Brown Street! (id:60365)
80 Albany Avenue
Hamilton, Ontario
Welcome to 80 Albany Avenue. This bright and spacious well-maintained home is an excellent opportunity for first-time buyers. The spacious foyer leads into a bright and generously sized living and dining area featuring High ceilings and pot lights. The open-concept kitchen, an island with seating, and ample storage. The main floor offers a large bedroom, a 3-piece bathroom, and convenient laundry access. The second floor features three additional bedrooms along with a versatile den that can serve as a home office or a sizable walk-in closet. The fully fenced backyard includes a covered patio, ideal for outdoor enjoyment. Additional highlights include a brand new furnace. This property is ideally located close to schools, parks, shopping, public transit, and all essential amenities. It provides easy access to the QEW and Red Hill Expressway. A wonderful place to call home. (id:60365)
7830 Buckeye Crescent
Niagara Falls, Ontario
Welcome to 7830 Buckeye Crescent in beautiful South Niagara Falls. This upgraded 2-storey detached home is finished top-to-bottom and offers a functional layout for modern family living in a quiet, family-oriented neighbourhood close to every convenience.The main floor features a welcoming foyer, 2-pc powder room, dedicated office and an open-concept living/dining area with large windows overlooking the fully fenced backyard. The stylish kitchen boasts quartz waterfall counters, sleek cabinetry and plenty of workspace, with sliding doors from the dining area leading to the deck - perfect for BBQs and summer evenings.Upstairs, the spacious primary bedroom includes a sitting area, walk-in closet and spa-like 5-pc ensuite with double vanity, soaker tub and separate glass shower. Three additional good-sized bedrooms, a full 4-pc bath and convenient second-floor laundry complete this level.The finished basement adds even more living space with a generous rec room, bonus room with closet (ideal for guests or extended family) and a modern 4-pc bath with double vanity and glass-and-tile shower. Pot lights, feature staircase lighting and quality finishes throughout make this a standout lease opportunity in a sought-after Niagara Falls location, close to schools, parks, shopping, transit and easy QEW access. (id:60365)
56 - 750 Lawrence Street
Cambridge, Ontario
Beautiful And Full Of Light! Welcome To Unit 56- 750 Lawrence St- A 3 Bedroom, 3 Level Townhouse Inside The Sought After Family Friendly Carriage Lanes. This Desirable Home Features An Invitingly Spacious Layout Plus An Attached Garage With Access From The Inside. The Lower Level Has A Fully Finished Walk Out That Opens To A Private Patio With A Full Full Bathroom And Laundry. The Main Floor Has The Perfect Eat-In Kitchen And A Deck Off The Dining Area. A Large, Comfortable Open Concept Living Room And 2Pc Bath Complete This Level. Upstairs You'll Find 3 Bedrooms And A Full Bath. The Roomy Primary Bedroom Is Complete With A Walk-In Closet.This Gorgeous Townhouse Is A Superb Buy!This Home Offers Seamless Access To The Highway And Best Shopping, Dining, And Entertainment With Major Retailers Like Walmart, Home Depot,Canadian Tire, Rona And Best Buy Just Around The Corner At Smart Centre Cambridge. (id:60365)
56 - 750 Lawrence Street
Cambridge, Ontario
Beautiful And Full Of Light! Welcome To Unit 56- 750 Lawrence St- A 3 Bedroom, 3 Level Townhouse Inside The Sought After Family Friendly Carriage Lanes. This Desirable Home Features An Invitingly Spacious Layout Plus An Attached Garage With Access From The Inside. The Lower Level Has A Fully Finished Walk Out That Opens To A Private Patio With A Full Full Bathroom And Laundry. The Main Floor Has The Perfect Eat-In Kitchen And A Deck Off The Dining Area. A Large, Comfortable Open Concept Living Room And 2Pc Bath Complete This Level. Upstairs You'll Find 3 Bedrooms And A Full Bath. The Roomy Primary Bedroom Is Complete With A Walk-In Closet.This Gorgeous Townhouse Is A Superb Buy!This Home Offers Seamless Access To The Highway And Best Shopping, Dining, And Entertainment With Major Retailers Like Walmart, Home Depot,Canadian Tire, Rona And Best Buy Just Around The Corner At Smart Centre Cambridge. (id:60365)

